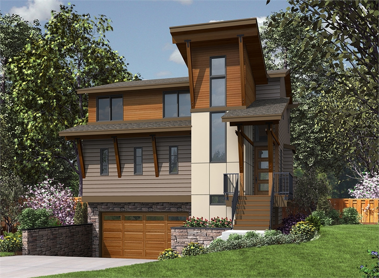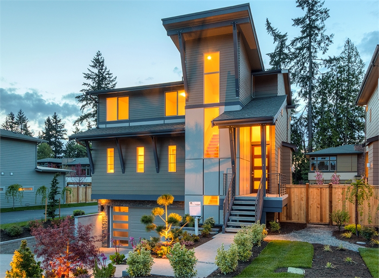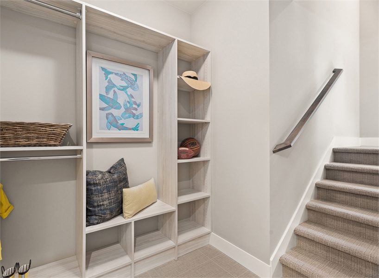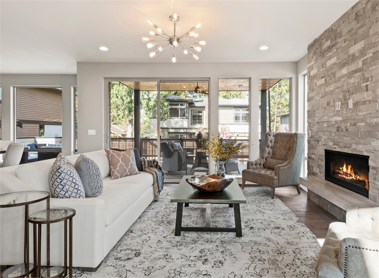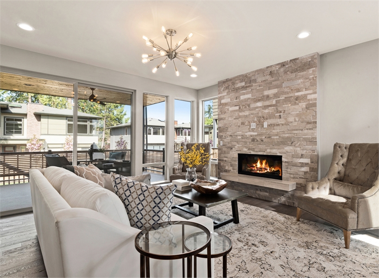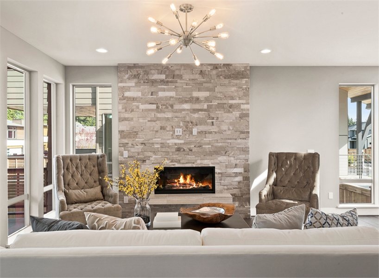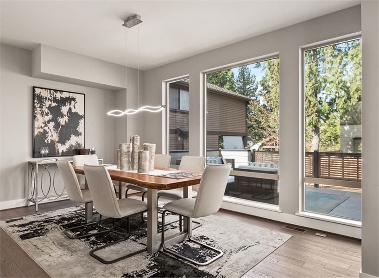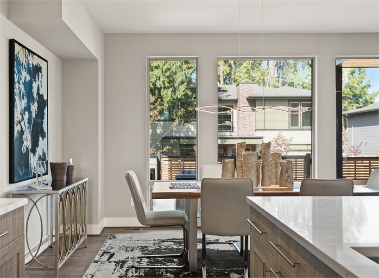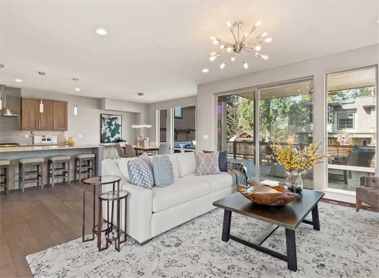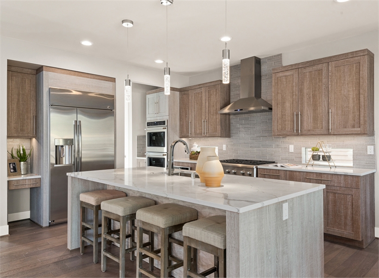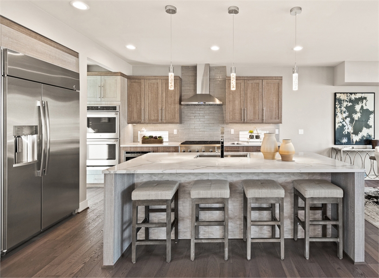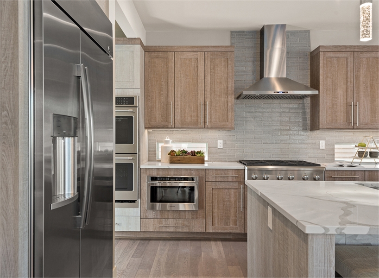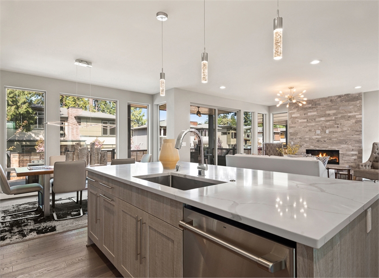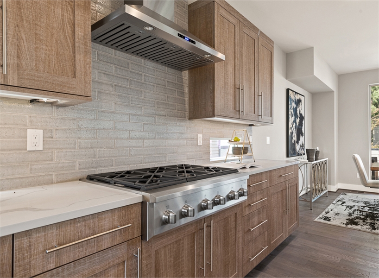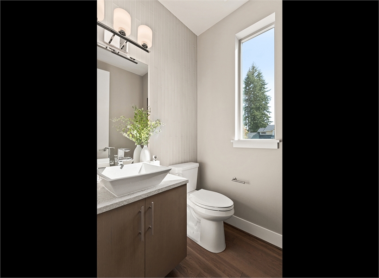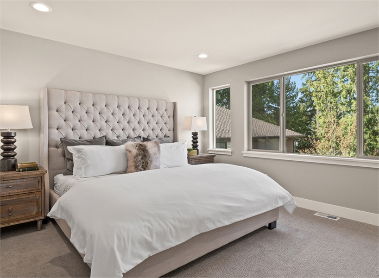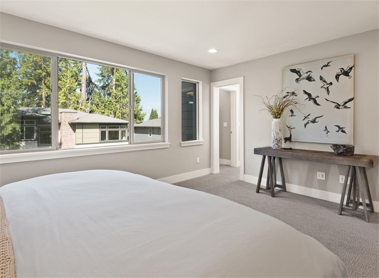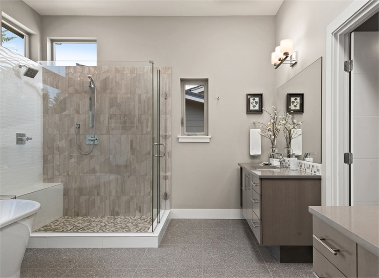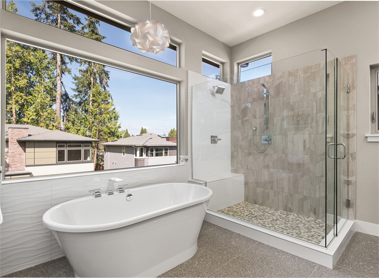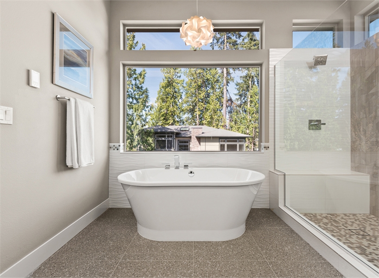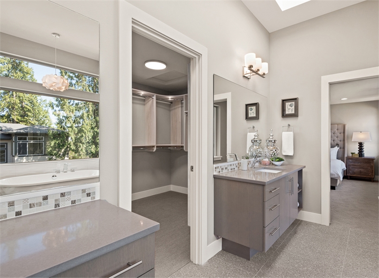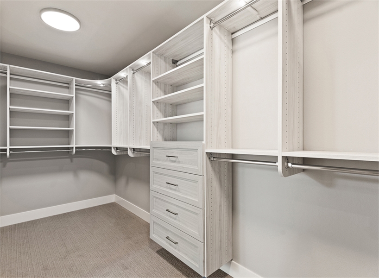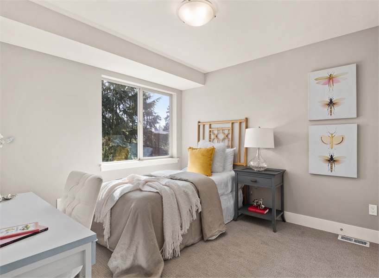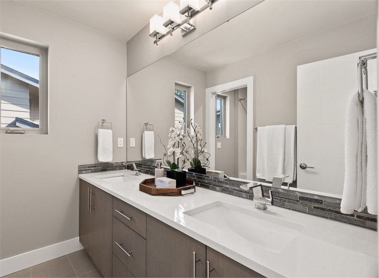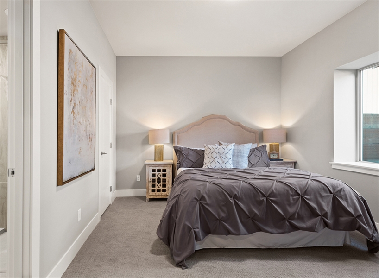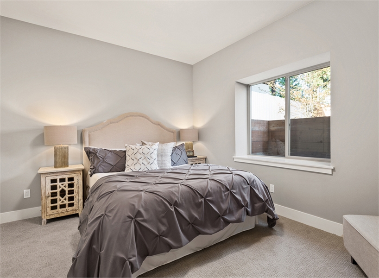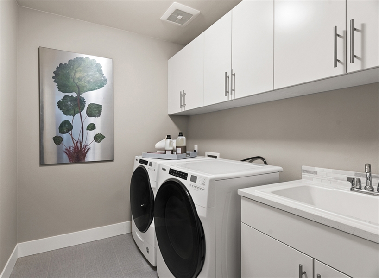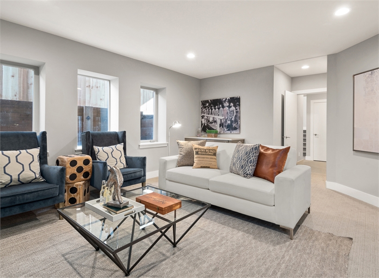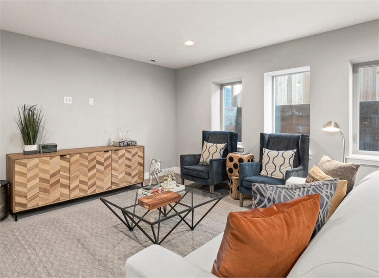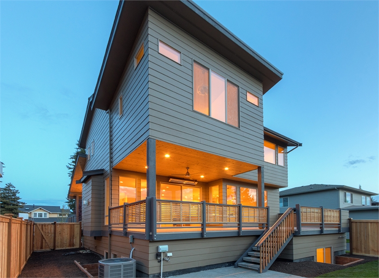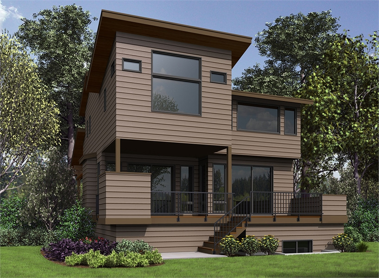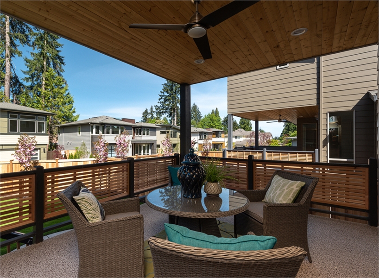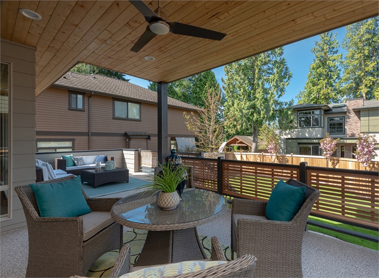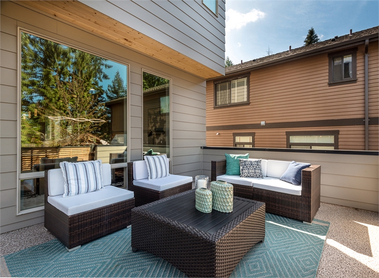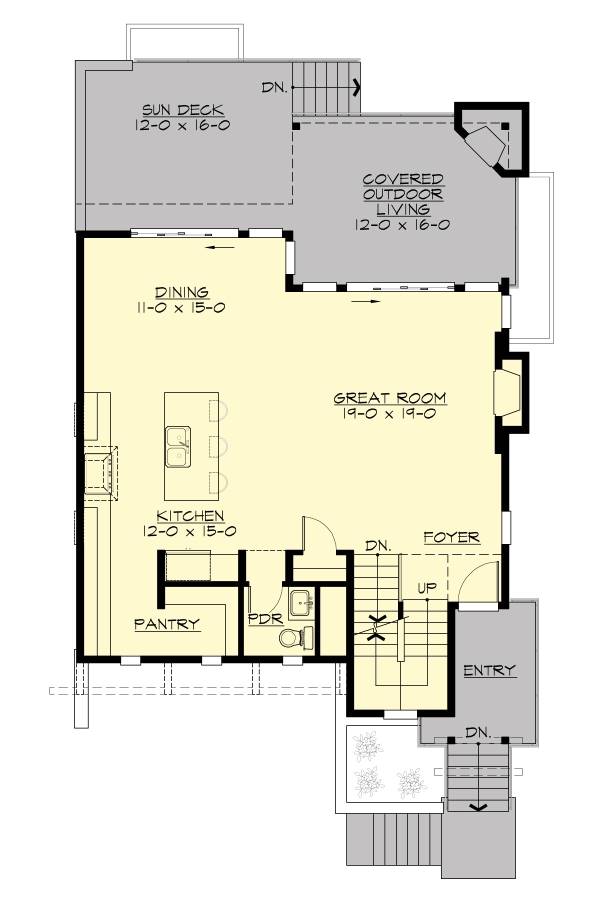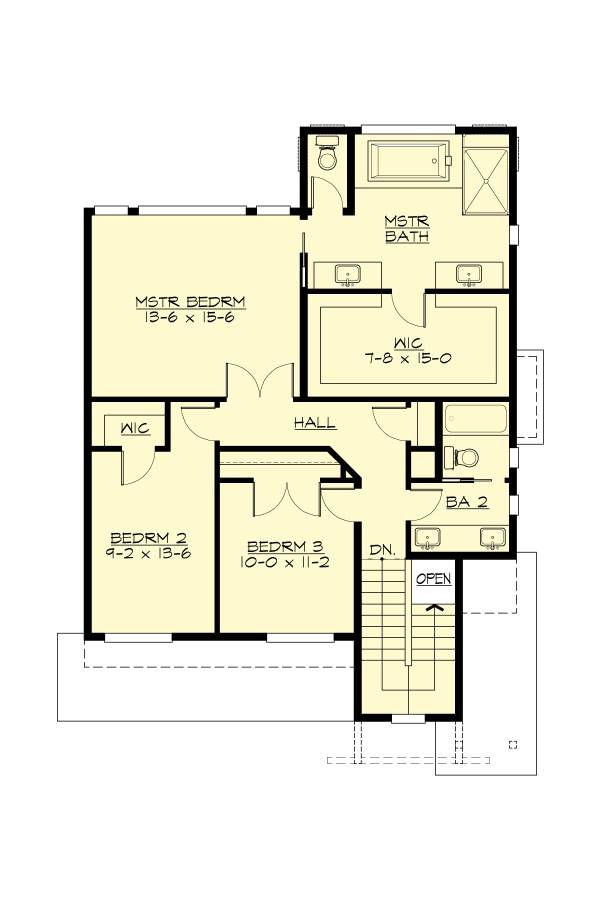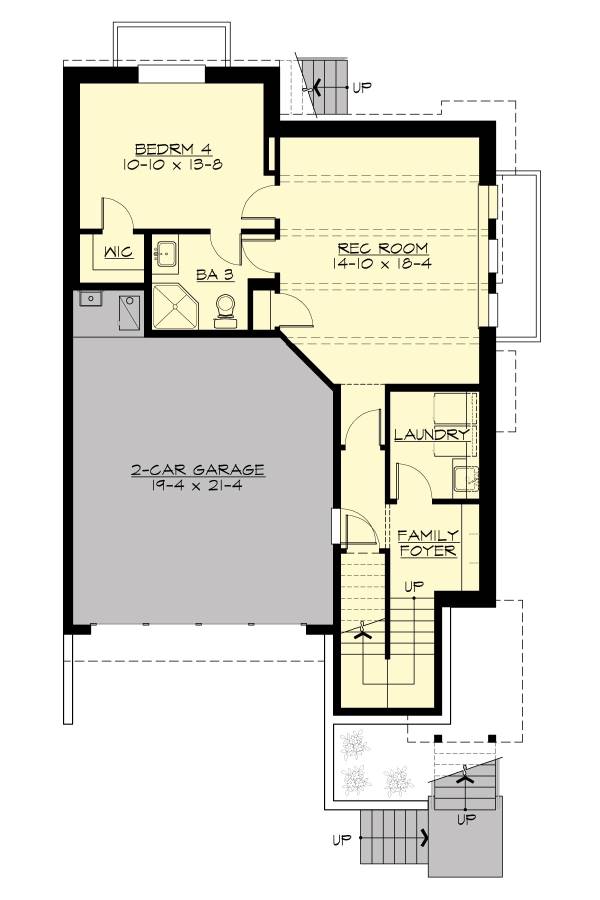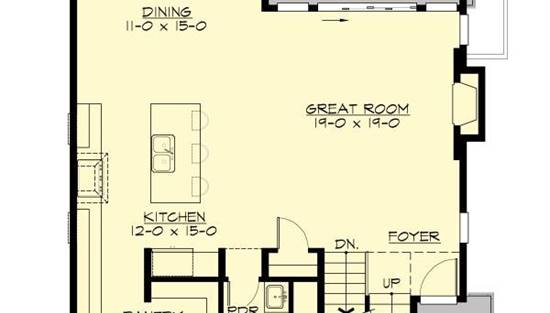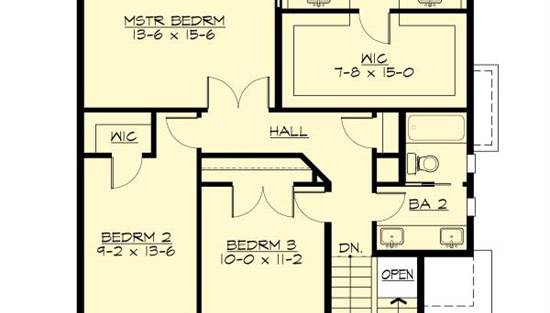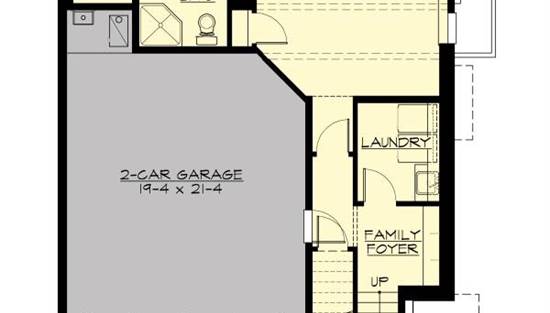- Plan Details
- |
- |
- Print Plan
- |
- Modify Plan
- |
- Reverse Plan
- |
- Cost-to-Build
- |
- View 3D
- |
- Advanced Search
About House Plan 7454:
Take a look at House Plan 7454 if you want a home that stacks its square footage to shrink its footprint and cost to build! This 2,877-square-foot design offers four bedrooms and three and a half bathrooms across three levels. The main level is totally open concept, with clear sightlines between the island kitchen, dining area, and great room. This space also opens to outdoor living in back! Head upstairs and you'll find the family bedrooms, including a five-piece primary suite and two bedrooms that share a hall bath. The final bedroom is a suite and it's located off the rec room in the basement for privacy. You'll also find the front-entry drive-under garage and laundry room down here. This is a wonderful layout that beautifully combines modern and traditional design features into one practical home!
Plan Details
Key Features
Attached
Covered Front Porch
Covered Rear Porch
Daylight Basement
Deck
Double Vanity Sink
Drive-under
Family Room
Family Style
Fireplace
Foyer
Front-entry
Great Room
Guest Suite
Kitchen Island
Laundry 1st Fl
L-Shaped
Primary Bdrm Upstairs
Mud Room
Open Floor Plan
Outdoor Living Space
Rec Room
Separate Tub and Shower
Suited for narrow lot
Suited for sloping lot
Vaulted Ceilings
Walk-in Closet
Walk-in Pantry
Build Beautiful With Our Trusted Brands
Our Guarantees
- Only the highest quality plans
- Int’l Residential Code Compliant
- Full structural details on all plans
- Best plan price guarantee
- Free modification Estimates
- Builder-ready construction drawings
- Expert advice from leading designers
- PDFs NOW!™ plans in minutes
- 100% satisfaction guarantee
- Free Home Building Organizer
.png)
.png)
