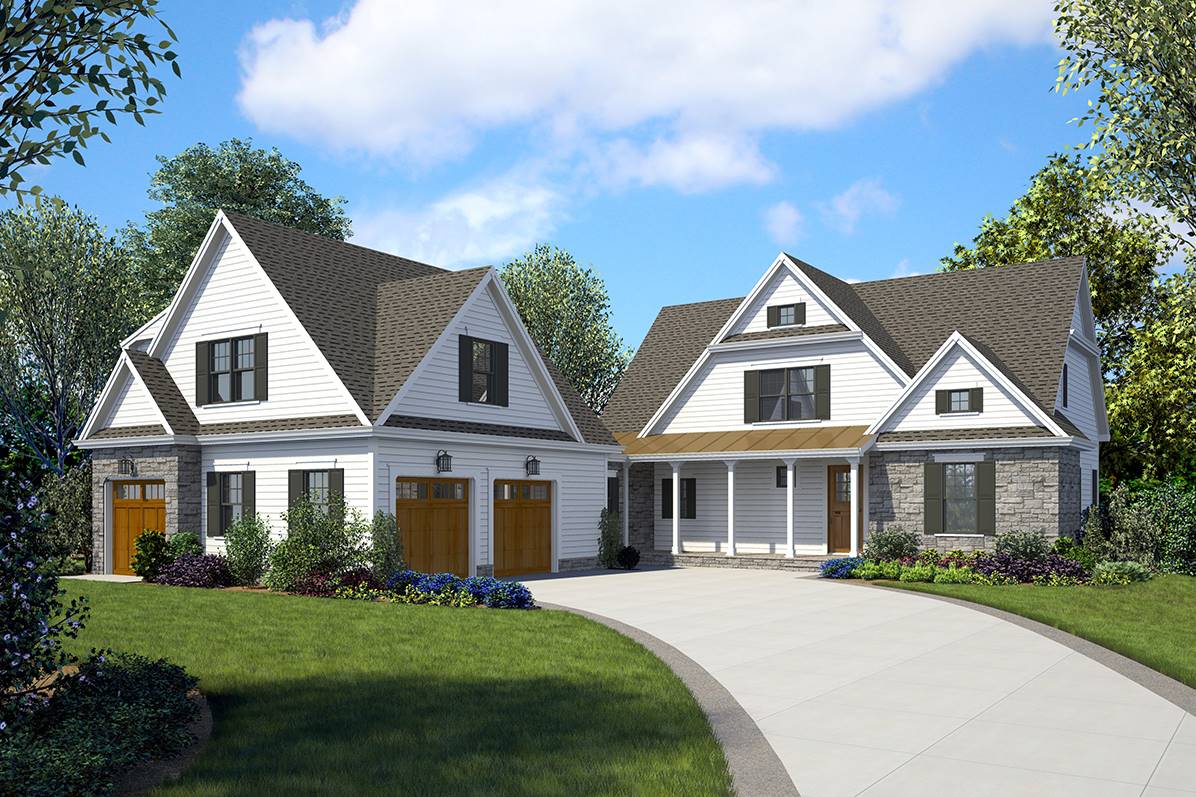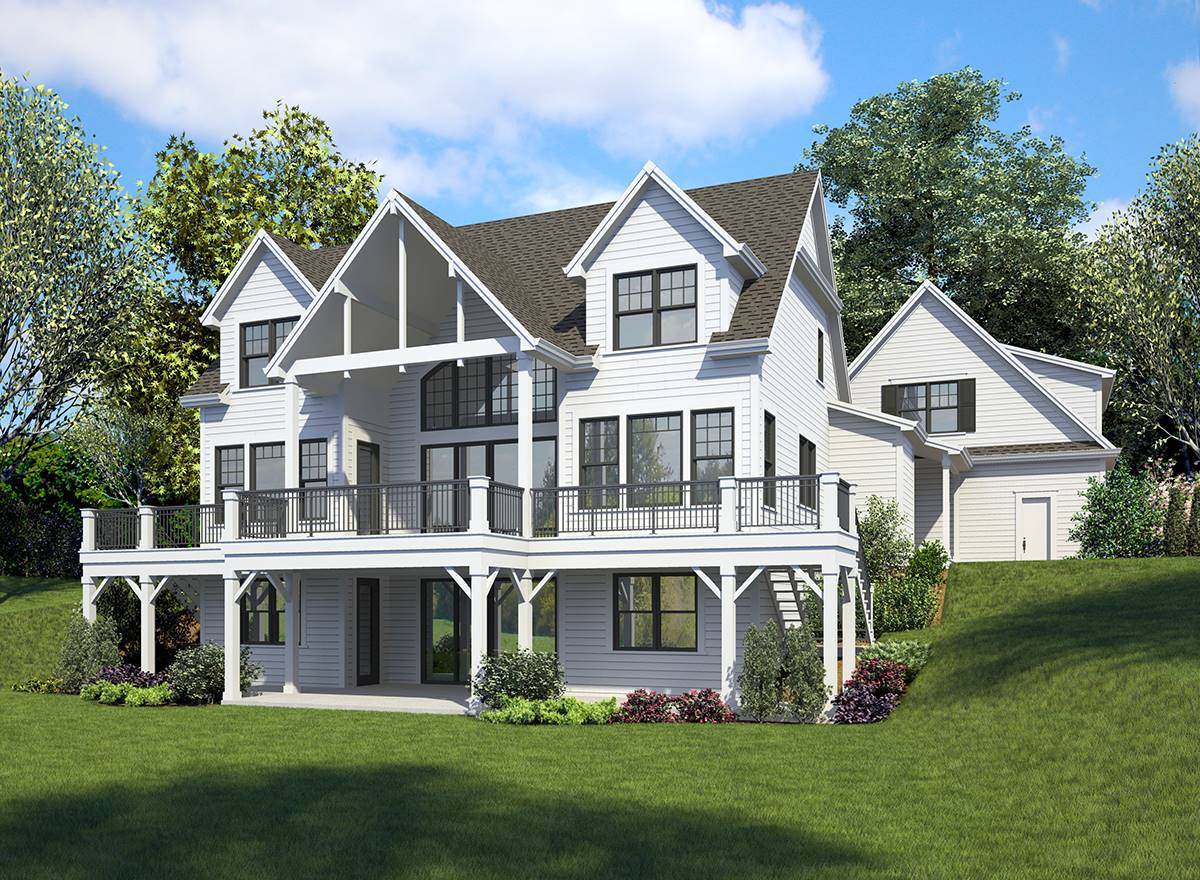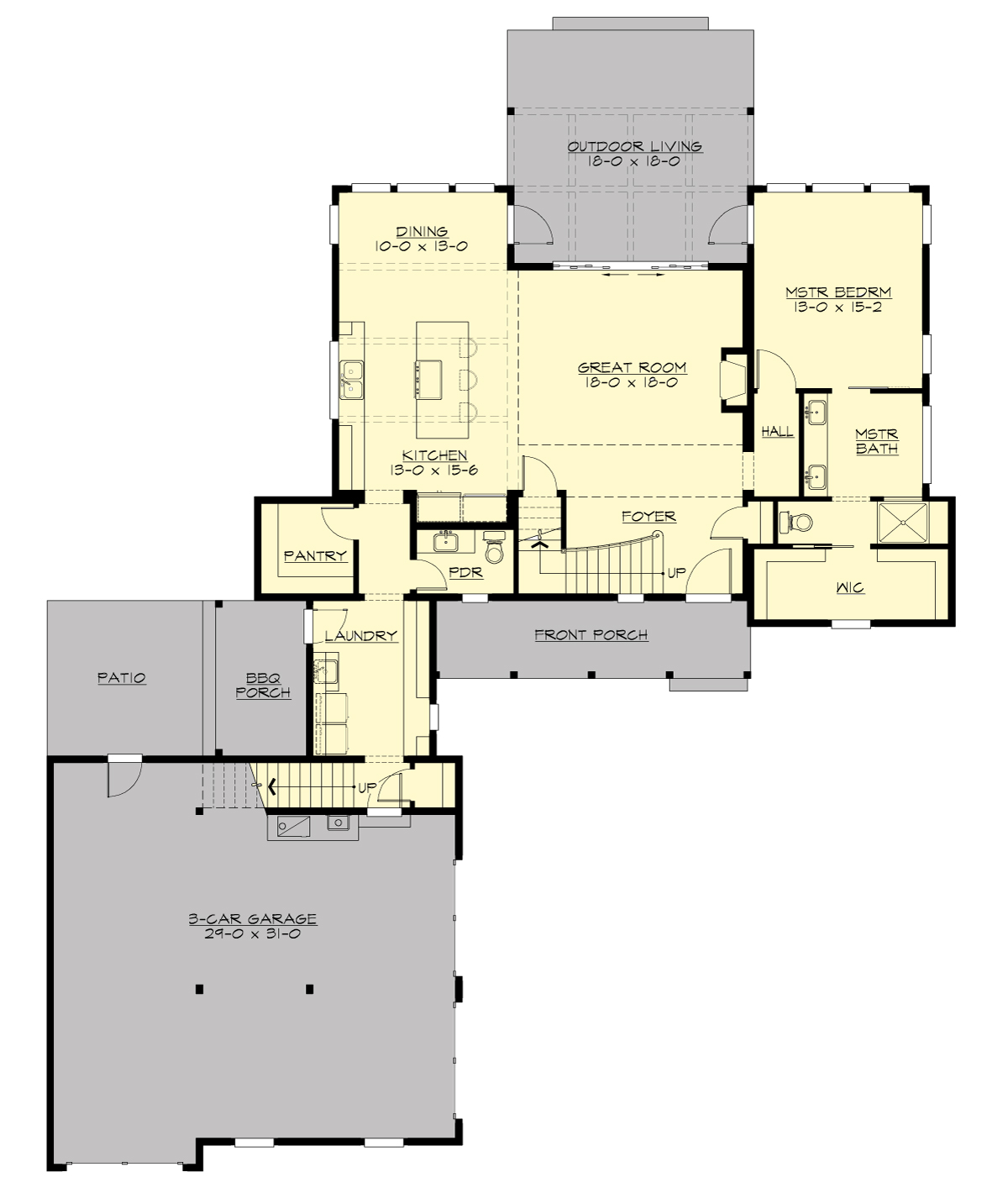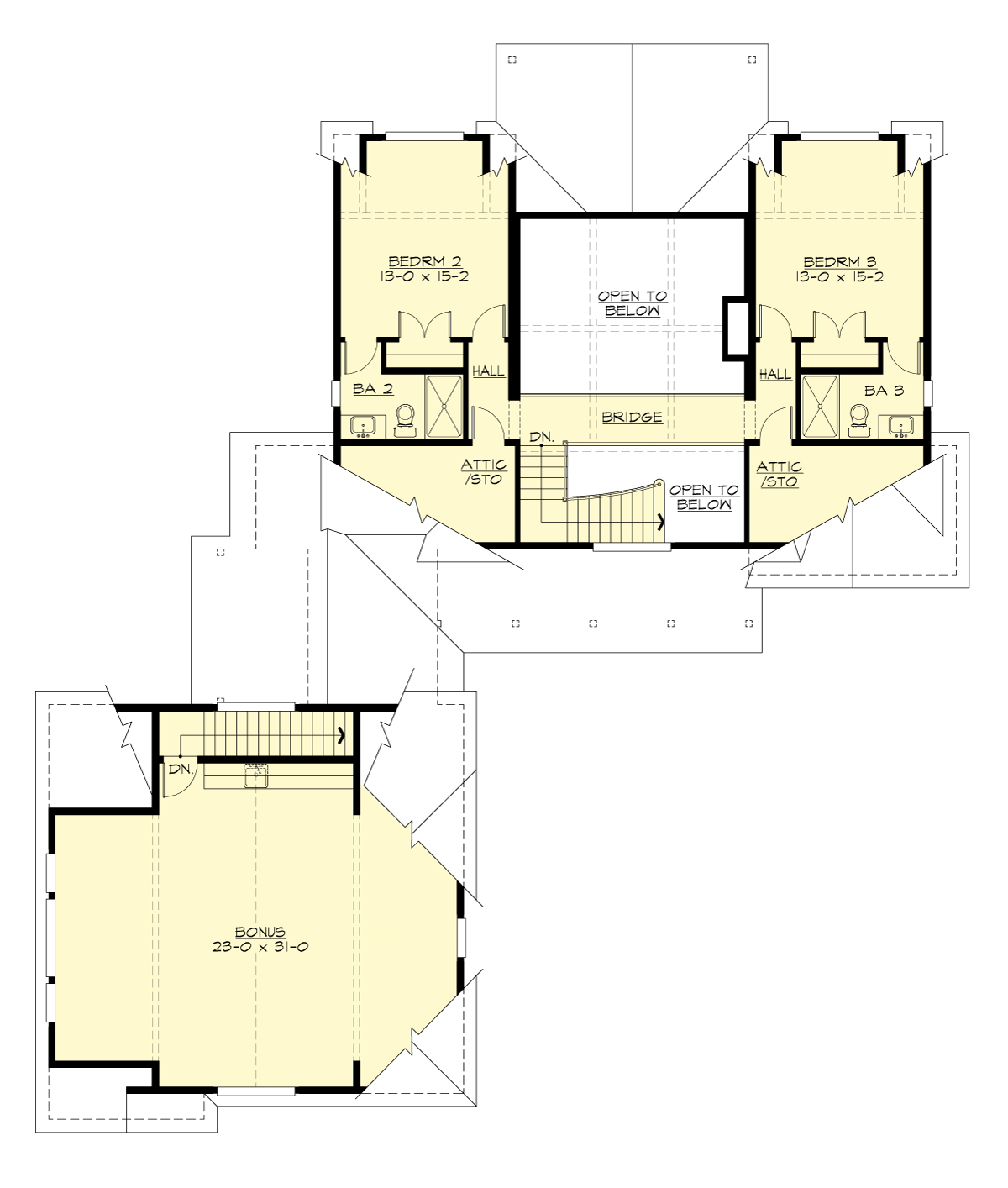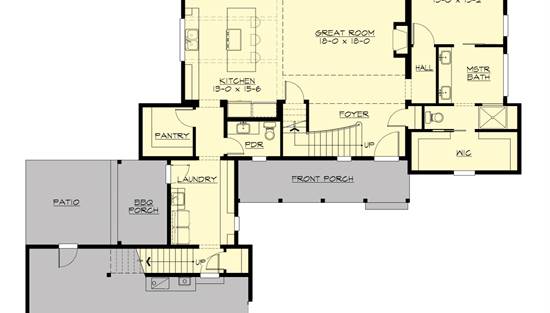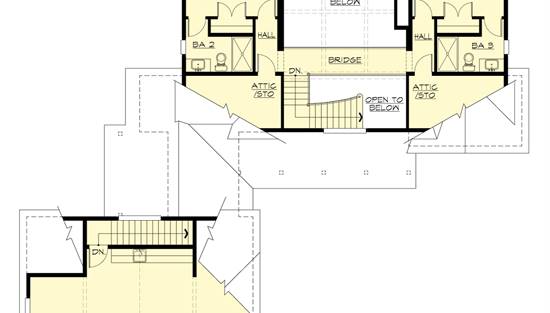- Plan Details
- |
- |
- Print Plan
- |
- Modify Plan
- |
- Reverse Plan
- |
- Cost-to-Build
- |
- View 3D
- |
- Advanced Search
About House Plan 7455:
This beautiful country style plan actually packs away a ton of great space and features. Beginning with an immense amount of curb appeal, thanks to its welcoming and simple façade, this home draws you in and continues to amaze throughout. Park in one of the 3 spaces of the attached garage that even provides enough room to have a workshop or hobby area. From there, you can either enter the home via the attached mudroom and laundry room, or you can elect to use the front door, past the covered front porch. The front door gives way to the foyer of this amazing 2-story 3,035 square foot layout. The foyer gives way to the expansive great room and its eye-catching fireplace. A great open-concept finds the gourmet kitchen and its spacious walk-in pantry, joining with the dining nook, before flowing in to the great room. Sliding glass doors off of the great room open on to the covered outdoor living area, while a small barbecue porch and patio are tucked away behind the garage. The first floor is completed by a wonderful master suite and its private spa bathroom and massive walk-in closet, great for even the biggest shop-a-holic. When you are done exploring the main floor, head up the stairs at the front of the home and find the second story. This level houses 2 more large bedrooms, each with their own private en-suites, a true rarity! Meanwhile, an immense bonus room sits above the garage and is a great space for customizing to your family’s specific needs and desires.
Plan Details
Key Features
Attached
Bonus Room
Breezeway
Covered Front Porch
Crawlspace
Double Vanity Sink
Exercise Room
Family Room
Fireplace
Foyer
Front Porch
Great Room
Guest Suite
In-law Suite
Kitchen Island
Laundry 1st Fl
Primary Bdrm Main Floor
Mud Room
Nook / Breakfast Area
Open Floor Plan
Rec Room
Separate Tub and Shower
Split Bedrooms
Storage Space
Suited for sloping lot
Walk-in Closet
Walk-in Pantry
Workshop
Build Beautiful With Our Trusted Brands
Our Guarantees
- Only the highest quality plans
- Int’l Residential Code Compliant
- Full structural details on all plans
- Best plan price guarantee
- Free modification Estimates
- Builder-ready construction drawings
- Expert advice from leading designers
- PDFs NOW!™ plans in minutes
- 100% satisfaction guarantee
- Free Home Building Organizer
.png)
.png)
