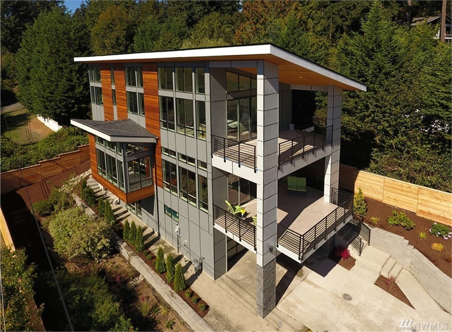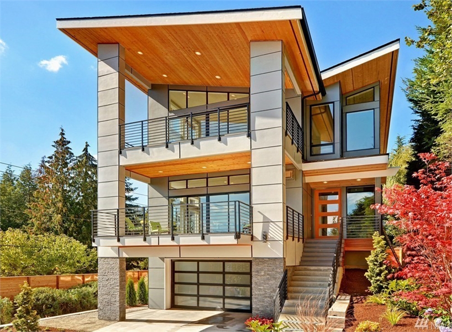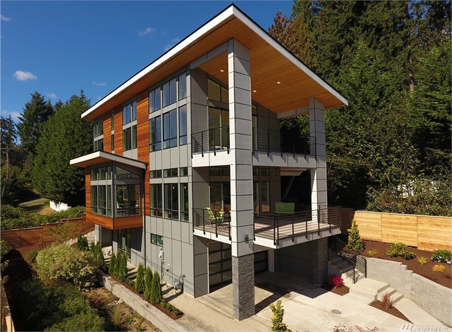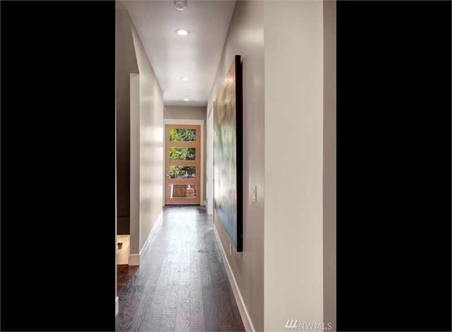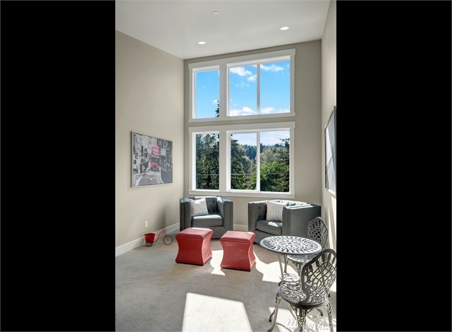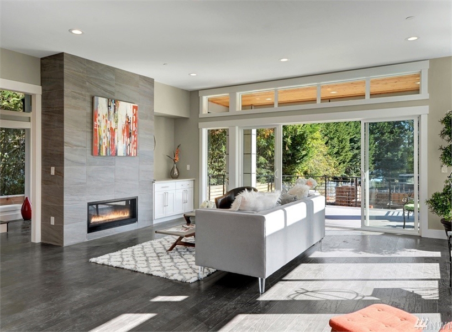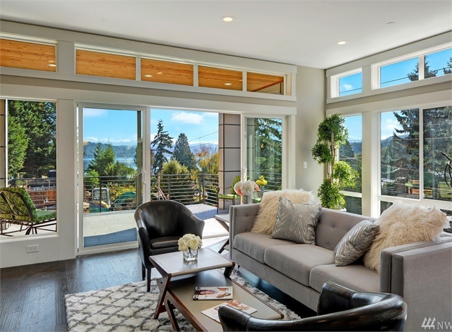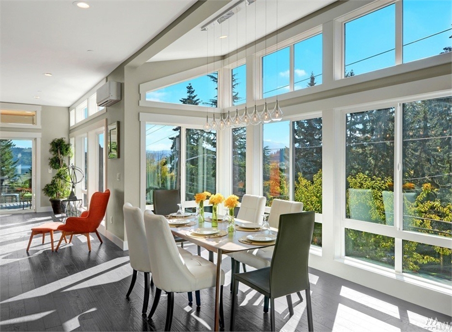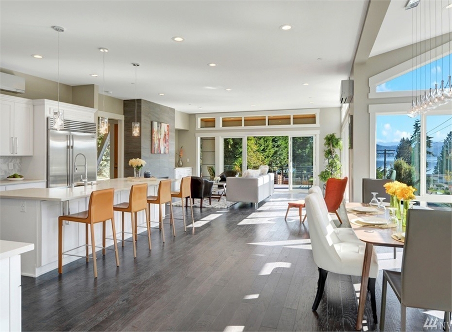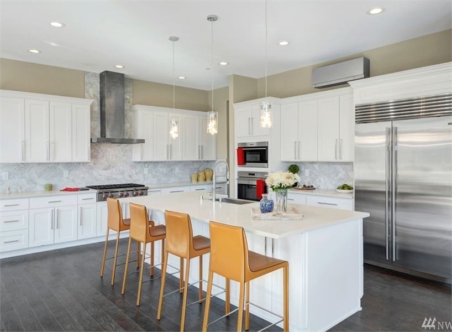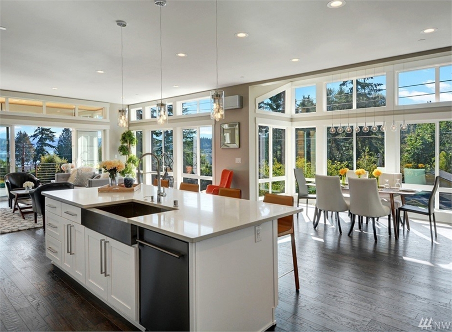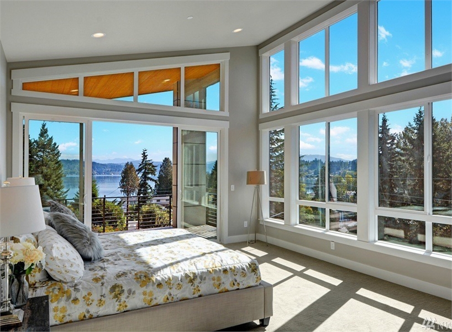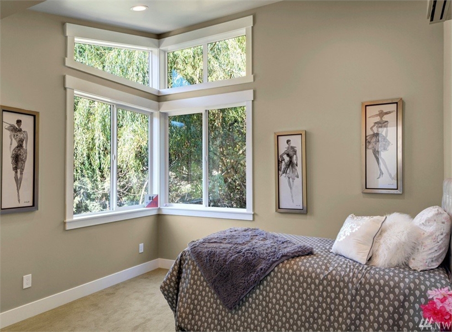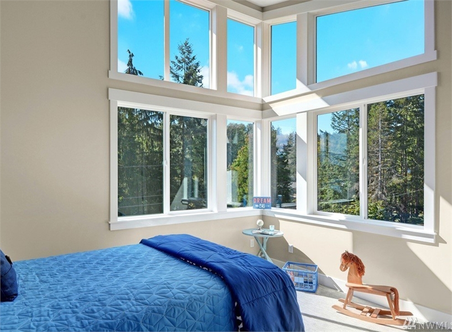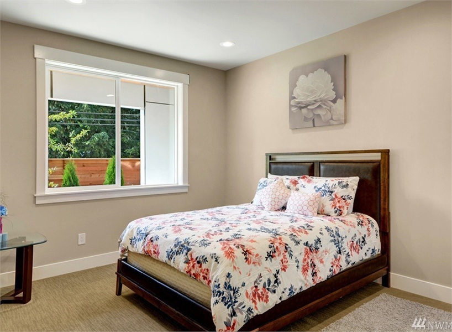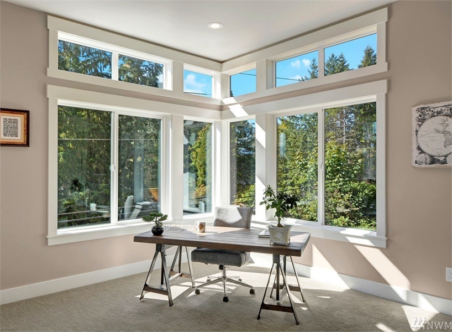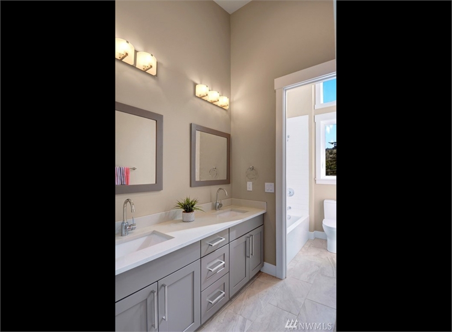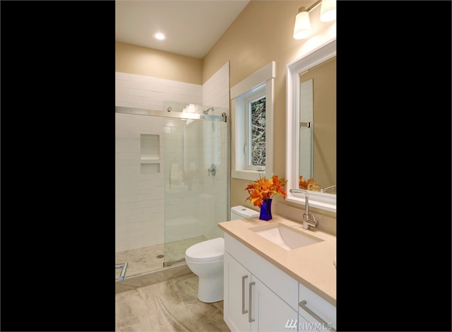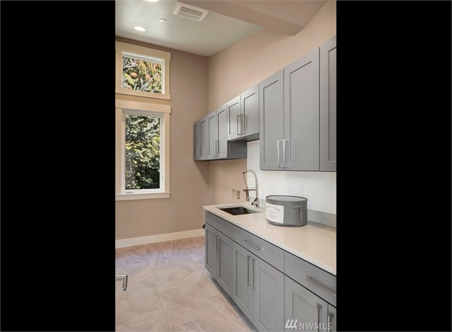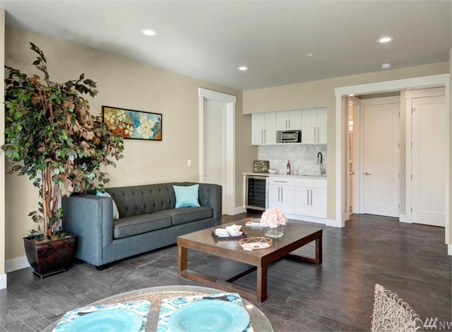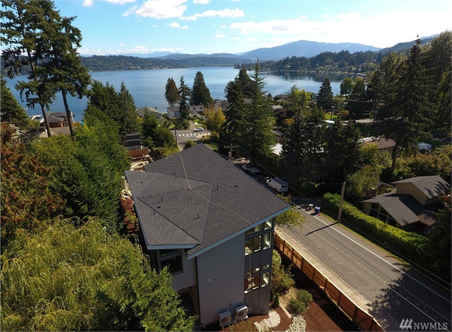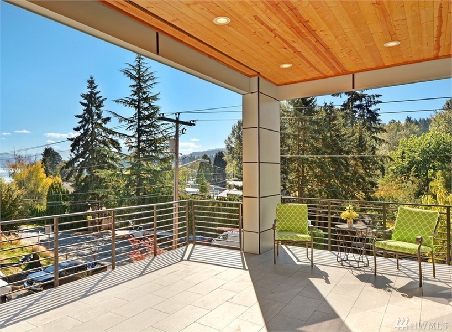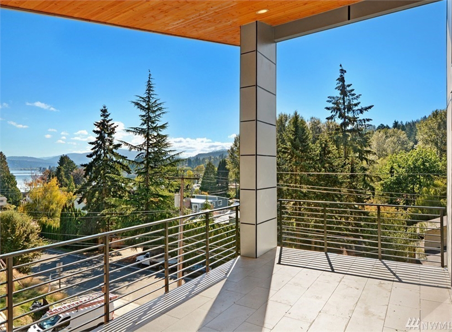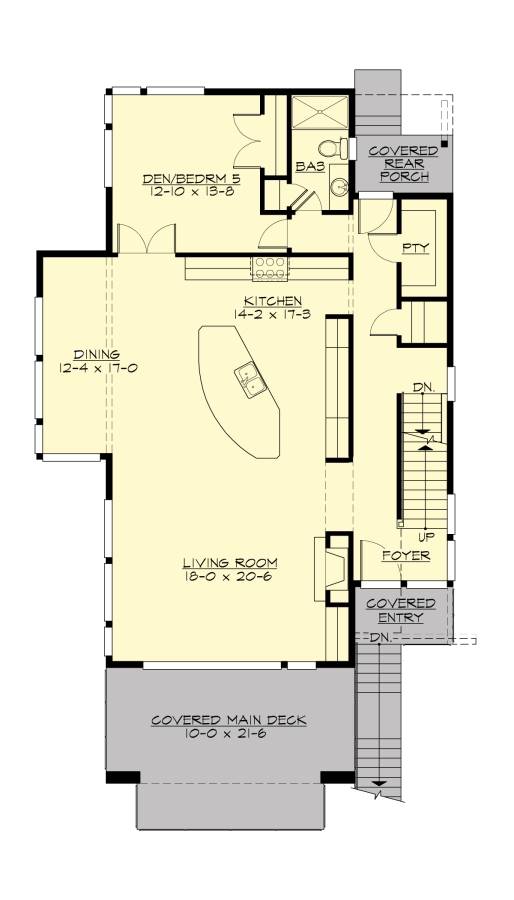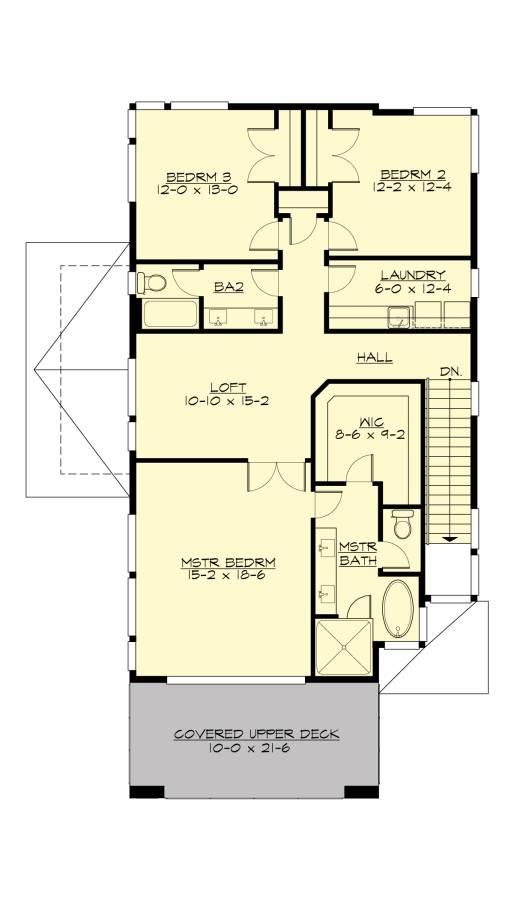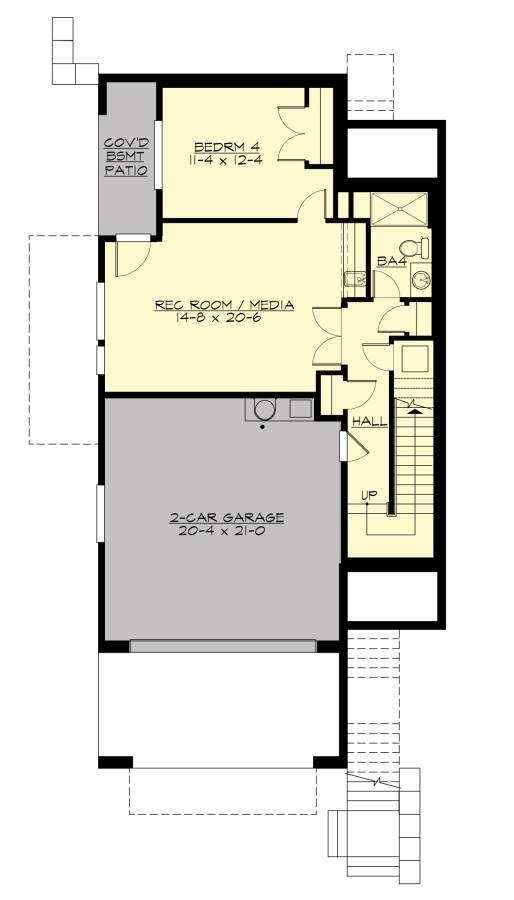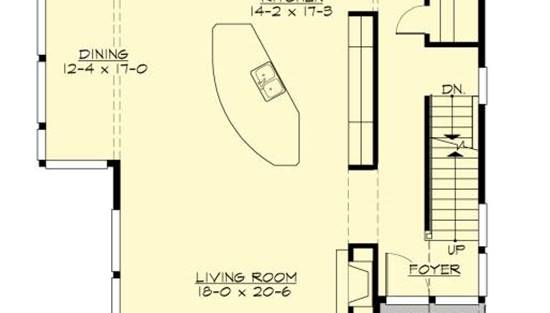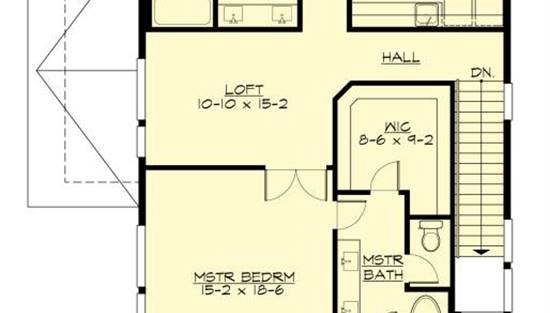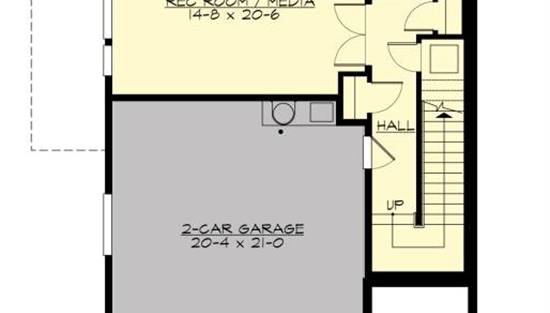- Plan Details
- |
- |
- Print Plan
- |
- Modify Plan
- |
- Reverse Plan
- |
- Cost-to-Build
- |
- View 3D
- |
- Advanced Search
About House Plan 7458:
Perfectly suited for a narrow or limited lot, this stunning 3,668 square foot contemporary plan focuses heavily on value engineering to provide you with the most efficient and comfortable home available. A sleek and sharp façade adorns this 3-story marvel, complete with a spacious and convenient 2-car drive under garage. The bottom level not only contains your large garage, but it also provides a large rec room with space for a wet bar, as well as a bathroom and large bedroom with access to a covered basement patio. Move up the stairs to enter onto the main floor, this home’s centerpiece. A foyer is accessible both from the basement stairs and the front walkway with its covered front porch, giving way to the amazing open-concept floor plan. Here, the great room finds access to the covered front porch, while also joining with the gourmet island kitchen and dining nook with the option to add a den or another bedroom/office to the rear of the home. A full bathroom as well as a small covered rear porch complete this level. The third and final floor is home to the rest of the sleeping areas, including 2 auxiliary bedrooms and a shared full bath, and the master suite along with its large bathroom with dual vanities, and expansive walk-in closet. The master even features its own private 3rd floor covered balcony that looks out over the front of the home. The 3rd floor is not done yet, however! Relax in a more informal space thanks to the large loft that brings the bedrooms together. Or in the meantime, make quick work of chores thanks to the nearby laundry room.Perfectly suited for a narrow or limited lot, this stunning contemporary plan focuses heavily on value engineering to provide you with the most efficient and comfortable home available. A sleek and sharp façade adorns this 3-story marvel, complete with a spacious and convenient 3-car drive under garage. The bottom level not only contains your large garage, but it also provides a large rec room with space for a wet bar, as well as a bathroom and large bedroom with access to a covered basement patio. Move up the stairs to enter onto the main floor, this home’s centerpiece. A foyer is accessible both from the basement stairs and the front walkway with its covered front porch, giving way to the amazing open-concept floor plan. Here, the great room finds access to the covered front porch, while also joining with the gourmet island kitchen and dining nook with the option to add a den or another bedroom/office to the rear of the home. A full bathroom as well as a small covered rear porch complete this level. The third and final floor is home to the rest of the sleeping areas, including 2 auxiliary bedrooms and a shared full bath, and the master suite along with its large bathroom with dual vanities, and expansive walk-in closet. The master even features its own private 3rd floor covered balcony that looks out over the front of the home. The 3rd floor is not done yet, however! Relax in a more informal space thanks to the large loft that brings the bedrooms together. Or in the meantime, make quick work of chores thanks to the nearby laundry room.
Plan Details
Key Features
Bonus Room
Covered Front Porch
Covered Rear Porch
Daylight Basement
Deck
Dining Room
Double Vanity Sink
Drive-under
Family Room
Fireplace
Foyer
Front Porch
Great Room
Kitchen Island
Laundry 2nd Fl
Primary Bdrm Upstairs
Mud Room
Nook / Breakfast Area
Open Floor Plan
Rec Room
Separate Tub and Shower
Storage Space
Suited for narrow lot
Walk-in Closet
Walk-in Pantry
Build Beautiful With Our Trusted Brands
Our Guarantees
- Only the highest quality plans
- Int’l Residential Code Compliant
- Full structural details on all plans
- Best plan price guarantee
- Free modification Estimates
- Builder-ready construction drawings
- Expert advice from leading designers
- PDFs NOW!™ plans in minutes
- 100% satisfaction guarantee
- Free Home Building Organizer
.png)
.png)
