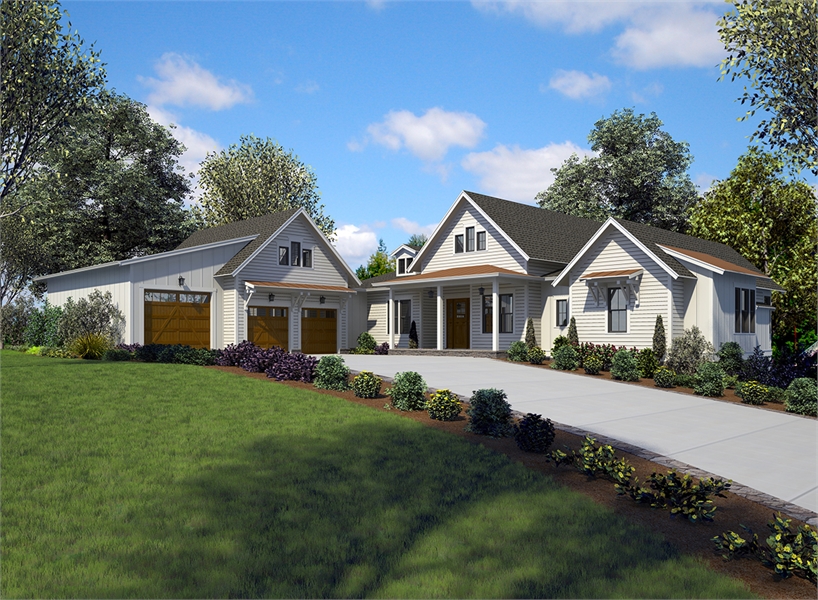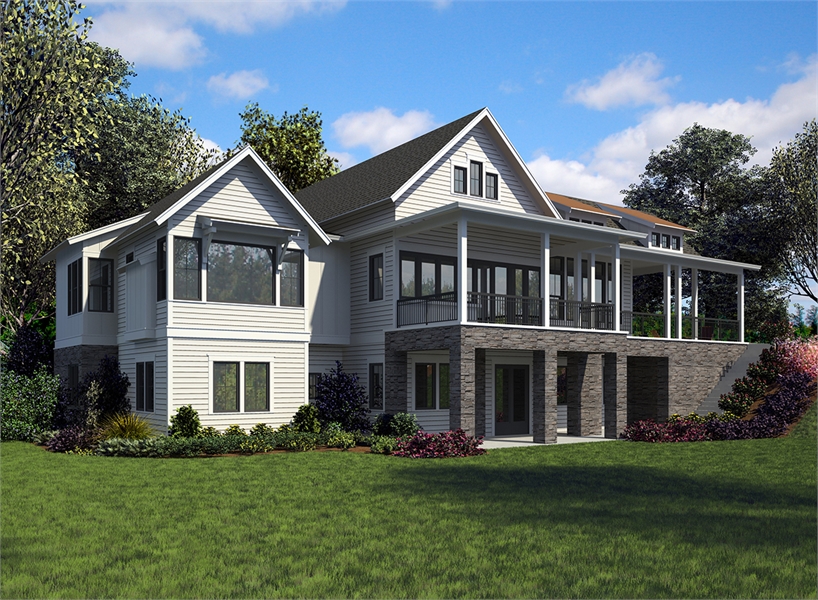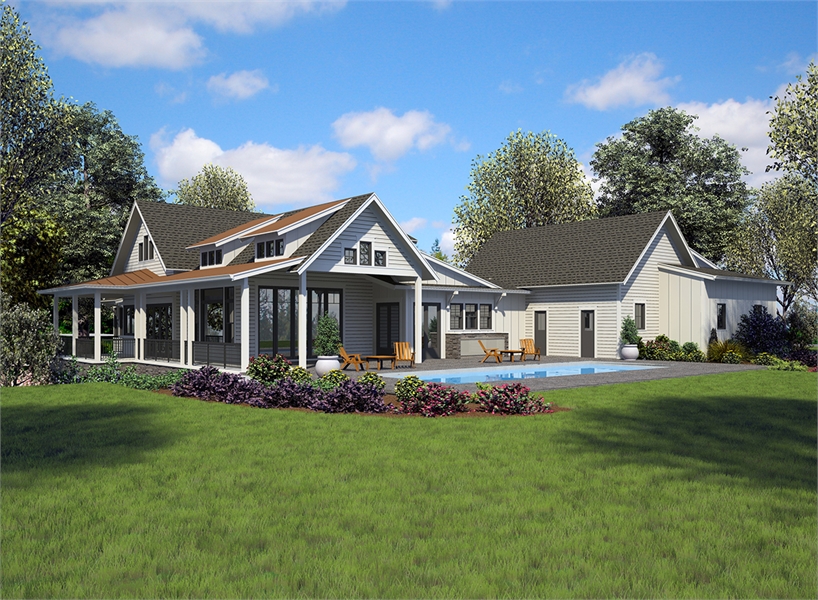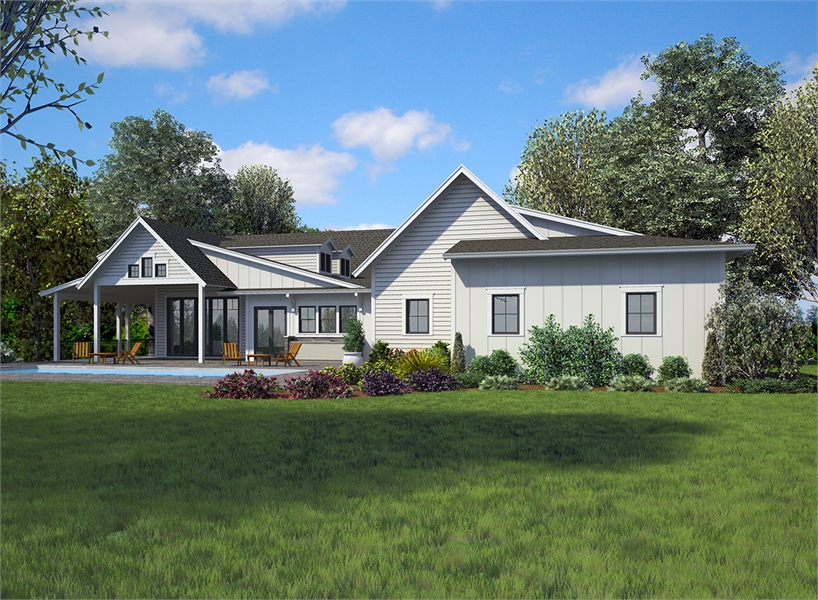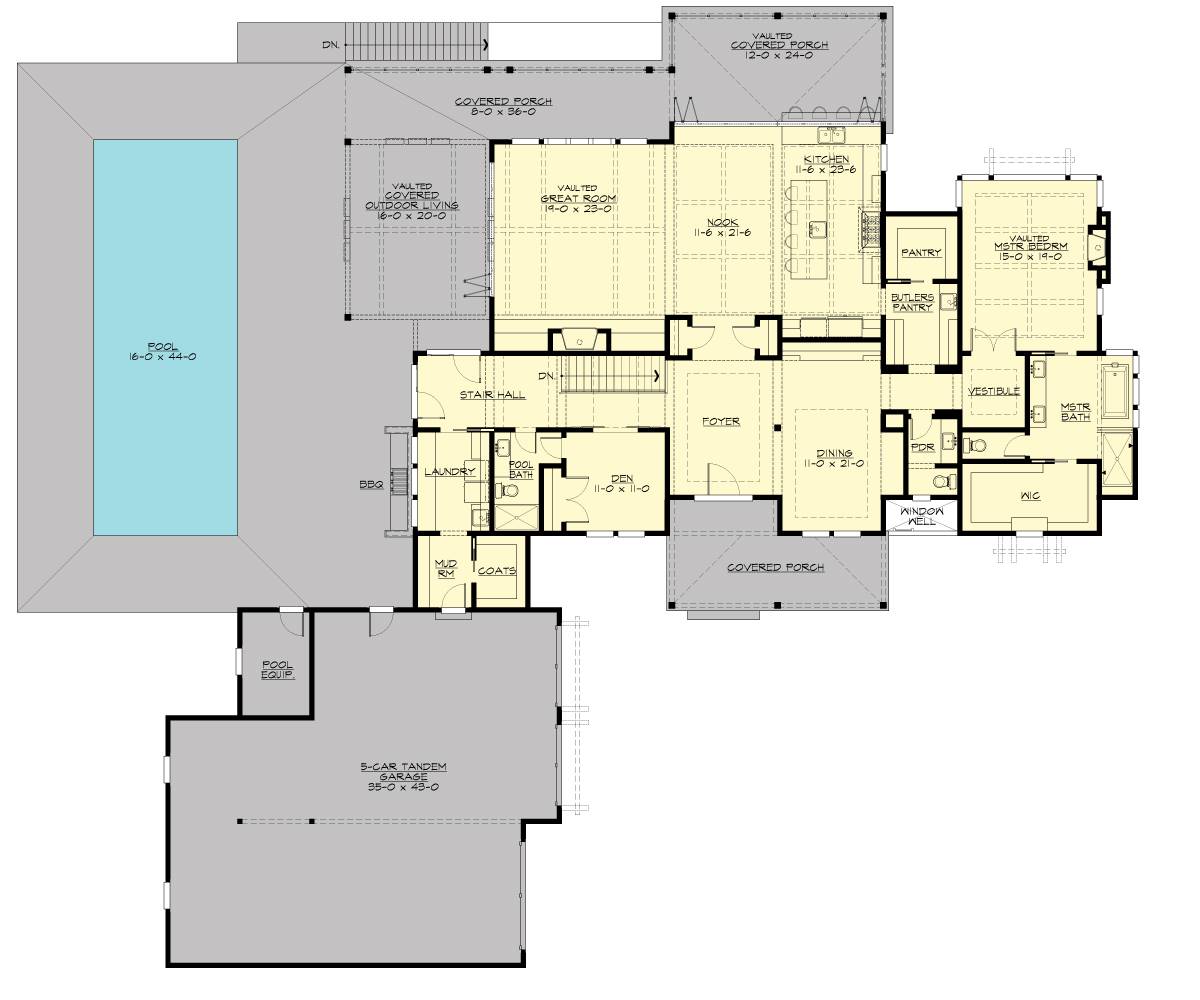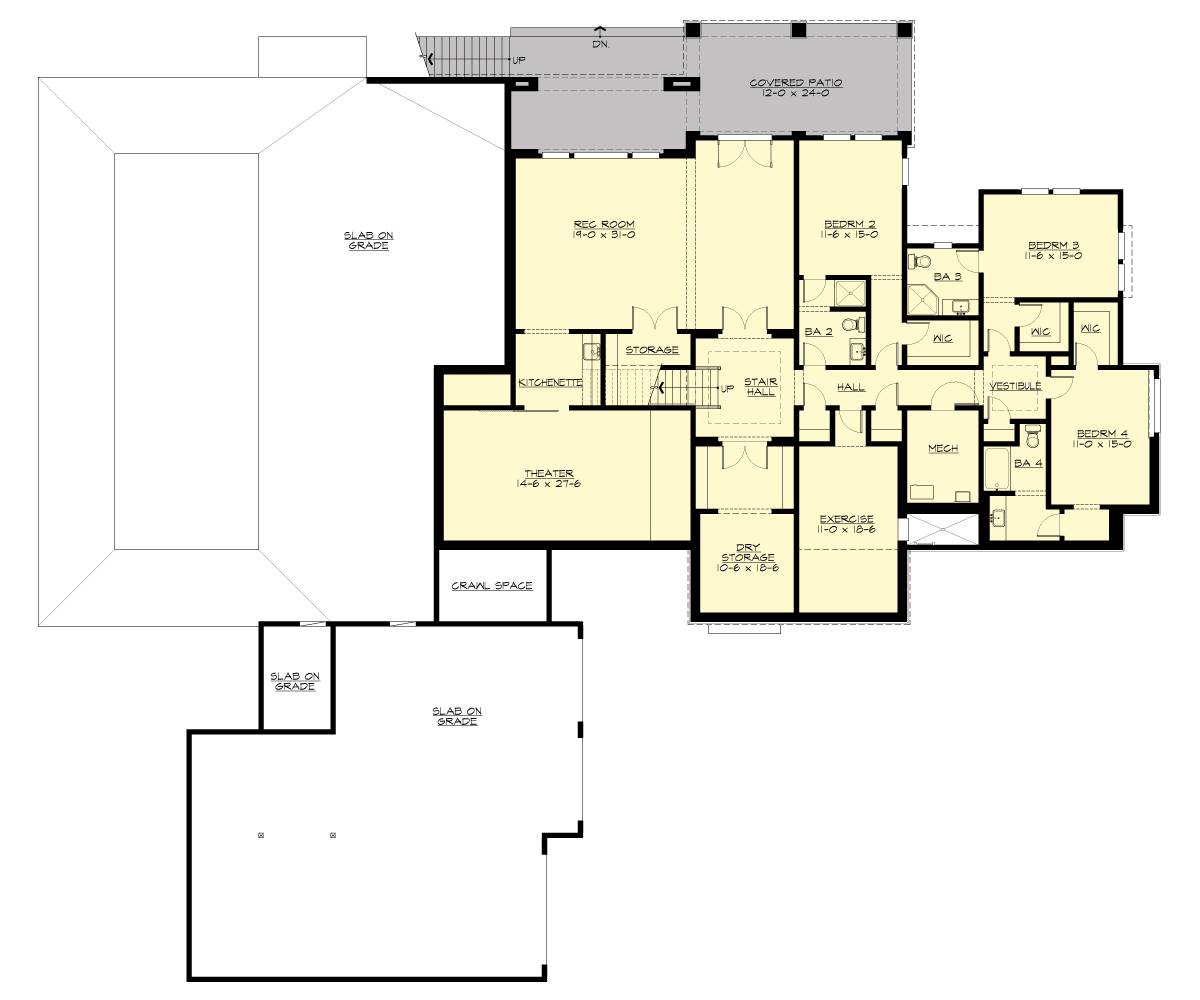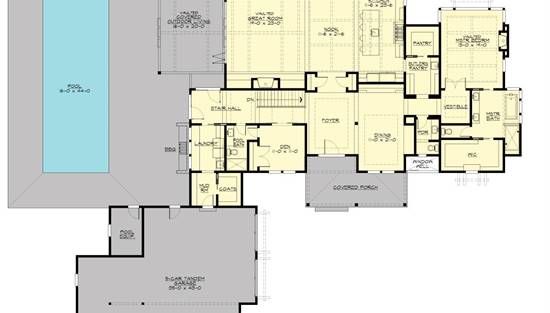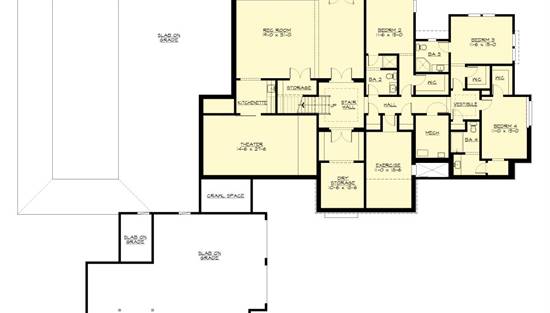- Plan Details
- |
- |
- Print Plan
- |
- Modify Plan
- |
- Reverse Plan
- |
- Cost-to-Build
- |
- View 3D
- |
- Advanced Search
About House Plan 7461:
An amazing amount of space and comfort surrounds every inch of this 6,075 square foot farmhouse home plan that is sure to be the envy of all who step foot inside. Let's start with parking, shall we? It will never be an issue - thanks to the attached 5 car garage that even includes space for a workshop! As you begin your journey throughout this immense space, enter onto the vaulted foyer via the covered front porch. Once inside, take note of the 10’ ceilings that span both floors, enhancing this home’s already open layout. Past the foyer you will see that the formal dining room is nearby, as is a private den that can double as an office. Down a short hallway you will find a mud room and laundry room, as well as a half bath, all near the garage and with access to the outdoor living space. This first level is enhanced with a conveniently located master suite that is as breathtaking as it is functional. Once you enter inside, you will surely love the vaulted ceilings of the bedroom and the spa style relaxation of the bathroom, and even the spacious nature of the walk-in closet! The master suite even features its very own fireplace. The main living areas of this floor are similarly impressive, including the massive vaulted great room, the more informal dining nook, and the spectacular gourmet island kitchen, complete with two separate pantries! Outdoor living is redefined with this sizable home. Accessible via a wide variety of sliding glass and French doors throughout the home, outside you will fall in love with the multiple covered porches, built-in barbecue, and even plans for your very own pool! The lower level is not to be outdone however. Downstairs is home to many similarly great spaces, including 3 bedrooms, 2 of which share a bath and one which features its own en-suite, an exercise room, a multi-functional great room, and even a private movie theater. The real question to ask yourself is what doesn’t this stunning home have?Words alone can’t adequately describe the wonderful beauty that is this 2-story farm house style plan. An amazing amount of space and comfort surrounds every inch of this 6,075 square foot home that is sure to be the envy of all who step foot inside. For starters, parking will never be an issue, thanks to the attached 5 car garage that even includes space for a workshop! As you begin your journey throughout this immense space, enter onto the vaulted foyer via the covered front porch. Once inside, take note of the 10’ ceilings that span both floors, enhancing this home’s already open layout. Past the foyer you will see that the formal dining room is nearby, as is a private den that can double as an office. Down a short hallway you will find a mud room and laundry room, as well as a half bath, all near the garage and with access to the outdoor living space. This first level is enhanced with a conveniently located master suite that is as breathtaking as it is functional. Once you enter inside, you will surely love the vaulted ceilings of the bedroom and the spa style relaxation of the bathroom, and even the spacious nature of the walk-in closet! The master suite even features its very own fireplace. The main living areas of this floor are similarly impressive, including the massive vaulted great room, the more informal dining nook, and the spectacular gourmet island kitchen, complete with two separate pantries! Outdoor living is redefined with this sizable home. Accessible via a wide variety of sliding glass and French doors throughout the home, outside you will fall in love with the multiple covered porches, built-in barbecue, and even plans for your very own pool! The lower level is not to be outdone however. Downstairs is home to many similarly great spaces, including 3 bedrooms, 2 of which share a bath and one which features its own en-suite, an exercise room, a multi-functional great room, and even a private movie theater. The real question to ask yourself is what doesn’t this stunning home have?
Plan Details
Key Features
Attached
Bonus Room
Breezeway
Butler's Pantry
Courtyard
Covered Front Porch
Covered Rear Porch
Daylight Basement
Deck
Dining Room
Double Vanity Sink
Exercise Room
Family Room
Fireplace
Foyer
Front Porch
Great Room
Guest Suite
Home Office
In-law Suite
Kitchen Island
Laundry 1st Fl
Library/Media Rm
Primary Bdrm Main Floor
Mud Room
Nook / Breakfast Area
Open Floor Plan
Peninsula / Eating Bar
Rear Porch
Rec Room
Separate Tub and Shower
Storage Space
Suited for sloping lot
Walk-in Closet
Walk-in Pantry
Workshop
Build Beautiful With Our Trusted Brands
Our Guarantees
- Only the highest quality plans
- Int’l Residential Code Compliant
- Full structural details on all plans
- Best plan price guarantee
- Free modification Estimates
- Builder-ready construction drawings
- Expert advice from leading designers
- PDFs NOW!™ plans in minutes
- 100% satisfaction guarantee
- Free Home Building Organizer
.png)
.png)
