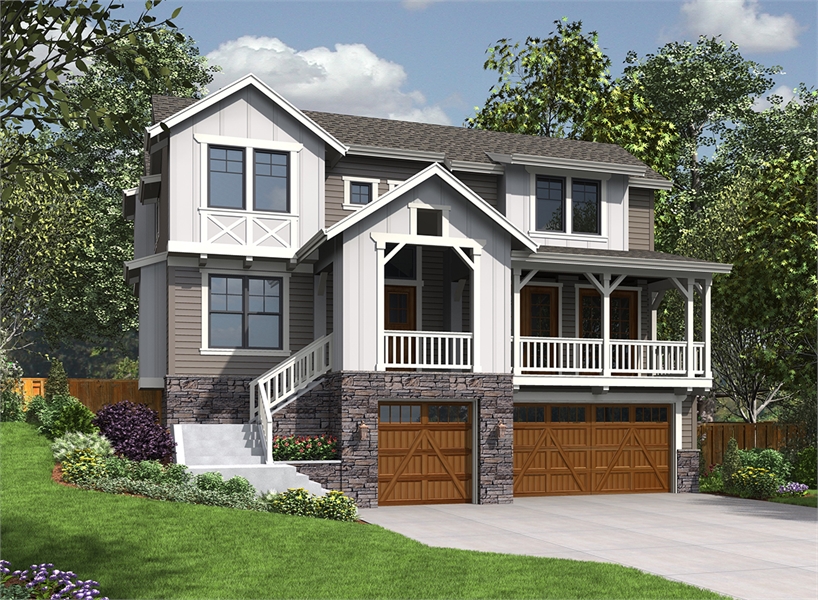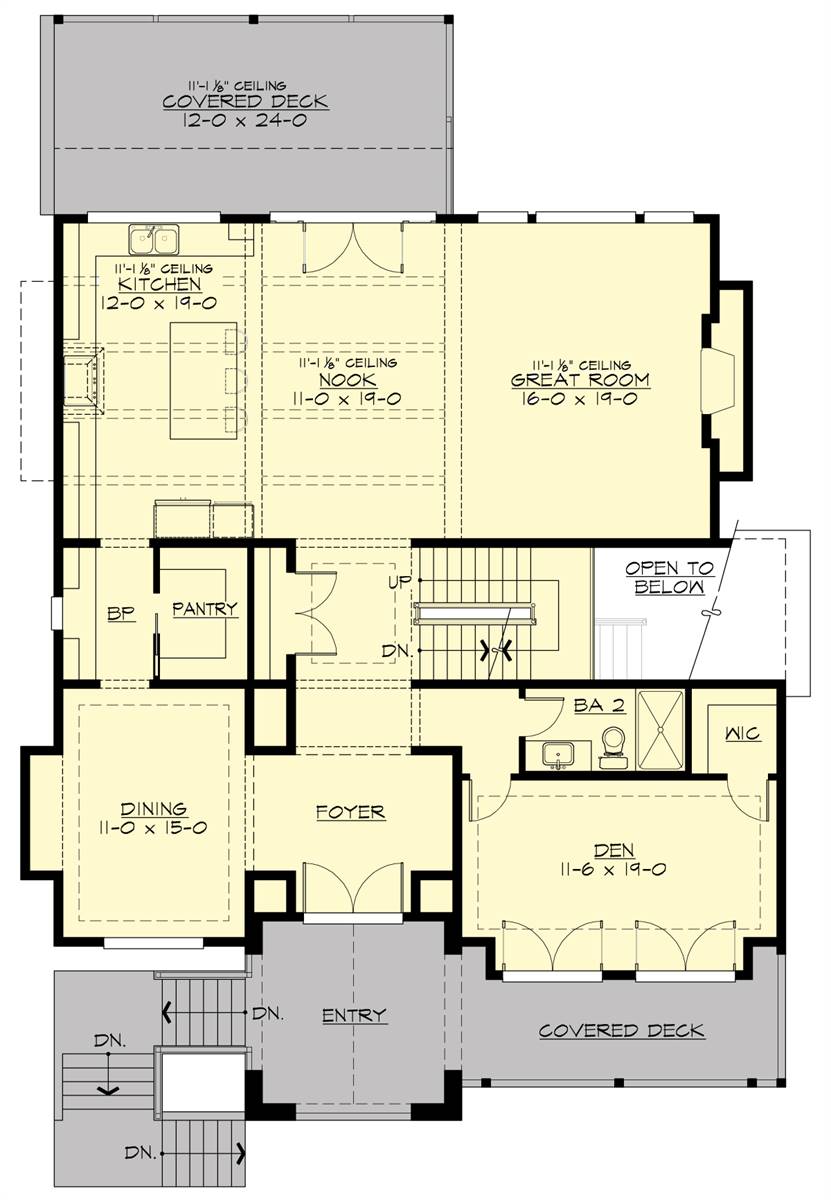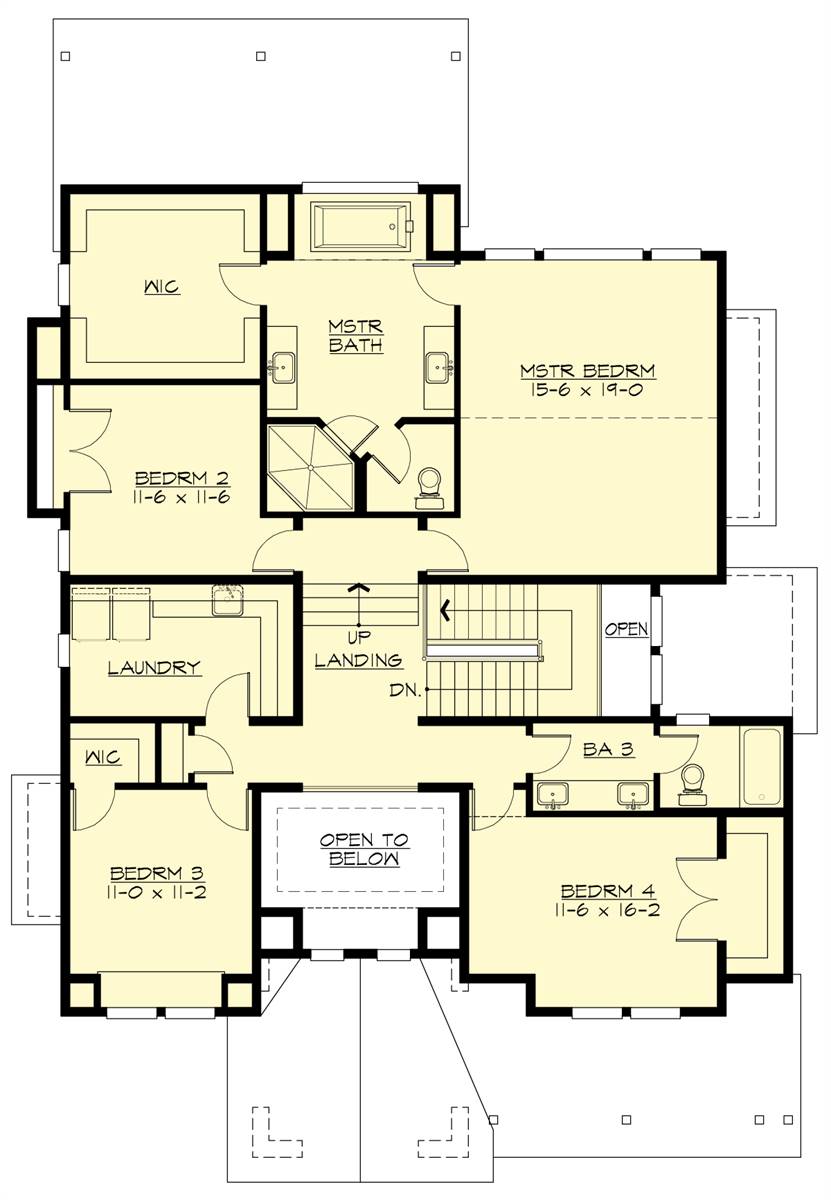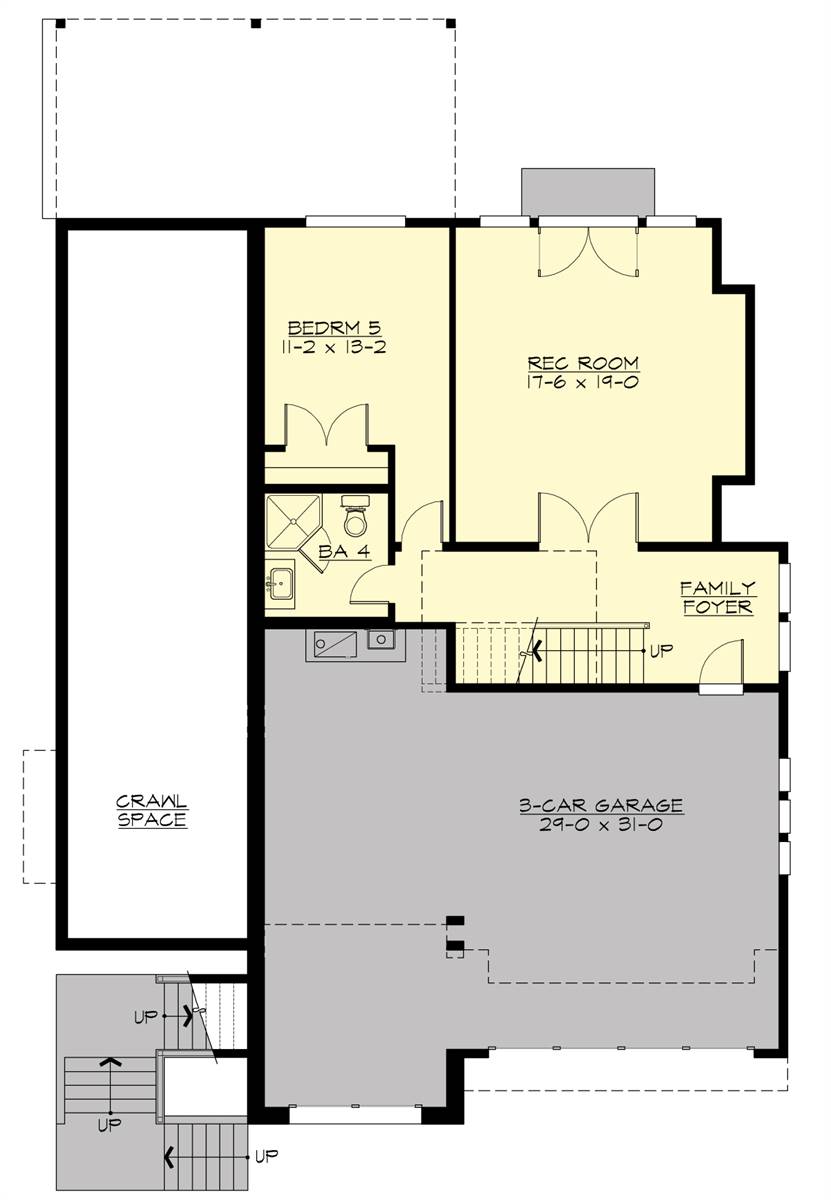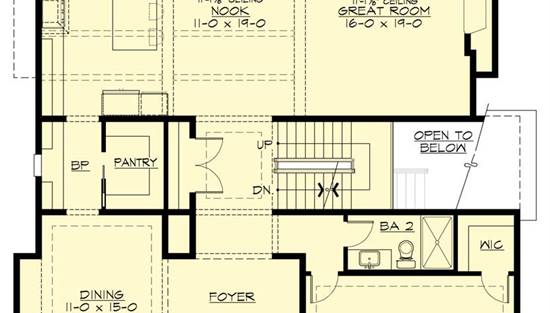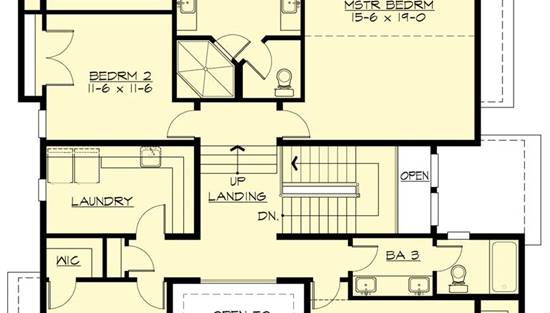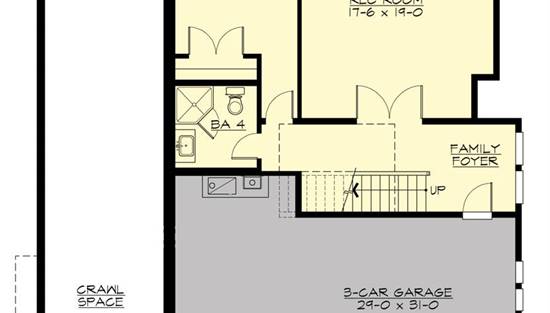- Plan Details
- |
- |
- Print Plan
- |
- Modify Plan
- |
- Reverse Plan
- |
- Cost-to-Build
- |
- View 3D
- |
- Advanced Search
About House Plan 7464:
Well suited for a narrow or confined lot, this 4,235 square foot home plan focuses on efficient value engineering to provide an enjoyable, towering vertical design, rather than a sprawling estate. To begin, an attached 3-car drive under garage adorns the front and makes for easy access in to the basement level of the home. Here you will find a private bedroom and full bathroom, great to serve as a guest suite, as well as a spacious rec room with a walk out to the covered patio in the back yard. Move upstairs to the main level and you will find the great living spaces that are sure to bring your family together. These areas include the amazing open concept design of the vaulted great room, dining nook, and gourmet kitchen with its 2 walk-in pantries! Also included in this level are some more formal spaces, including a dining room, great for dinner parties and entertaining, and a private den that can function as an office or another guest bedroom, thanks to its attached en-suite. Finally, the third floor houses the remaining bedrooms and living spaces. Here you will find 3 spacious bedrooms and a convenient full hallway bath, as well as a nearby laundry room, making weekend chores a breeze. The prize jewel of this floor resides in the master suite, a luxurious space focused on you and your relaxation. A large bedroom is joined by a spa-style bath with a soaking tub and dual vanities, along with an immense walk-in closet, suitable for even the largest of wardrobes.Spectacularly spacious, this 3-story Craftsman farmhouse style plan is great for ensuring that everyone has room to grow and enjoy the home for years to come, making countless memories along the way. Well suited for a narrow or confined lot, this home focuses on efficient value engineering to provide an enjoyable, towering vertical design, rather than a sprawling estate. To begin, an attached 3-car drive under garage adorns the front and makes for easy access in to the basement level of the home. Here you will find a private bedroom and full bathroom, great to serve as a guest suite, as well as a spacious rec room with a walk out to the covered patio in the back yard. Move upstairs to the main level and you will find the great living spaces that are sure to bring your family together. These areas include the amazing open concept design of the vaulted great room, dining nook, and gourmet kitchen with its 2 walk-in pantries! Also included in this level are some more formal spaces, including a dining room, great for dinner parties and entertaining, and a private den that can function as an office or another guest bedroom, thanks to its attached en-suite. Finally, the third floor houses the remaining bedrooms and living spaces. Here you will find 3 spacious bedrooms and a convenient full hallway bath, as well as a nearby laundry room, making weekend chores a breeze. The prize jewel of this floor resides in the master suite, a luxurious space focused on you and your relaxation. A large bedroom is joined by a spa-style bath with a soaking tub and dual vanities, along with an immense walk-in closet, suitable for even the largest of wardrobes. Spectacularly spacious, this 3-story Craftsman farmhouse style plan is great for ensuring that everyone has room to grow and enjoy the home for years to come, making countless memories along the way.
Plan Details
Key Features
Bonus Room
Butler's Pantry
Covered Front Porch
Covered Rear Porch
Daylight Basement
Dining Room
Double Vanity Sink
Drive-under
Exercise Room
Family Room
Fireplace
Foyer
Front Porch
Great Room
Guest Suite
Home Office
Kitchen Island
Laundry 2nd Fl
Primary Bdrm Upstairs
Mud Room
Nook / Breakfast Area
Open Floor Plan
Peninsula / Eating Bar
Rear Porch
Rec Room
Separate Tub and Shower
Storage Space
Walk-in Closet
Walk-in Pantry
Build Beautiful With Our Trusted Brands
Our Guarantees
- Only the highest quality plans
- Int’l Residential Code Compliant
- Full structural details on all plans
- Best plan price guarantee
- Free modification Estimates
- Builder-ready construction drawings
- Expert advice from leading designers
- PDFs NOW!™ plans in minutes
- 100% satisfaction guarantee
- Free Home Building Organizer
.png)
.png)
