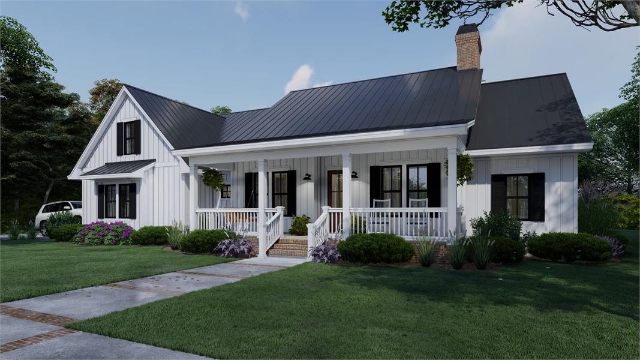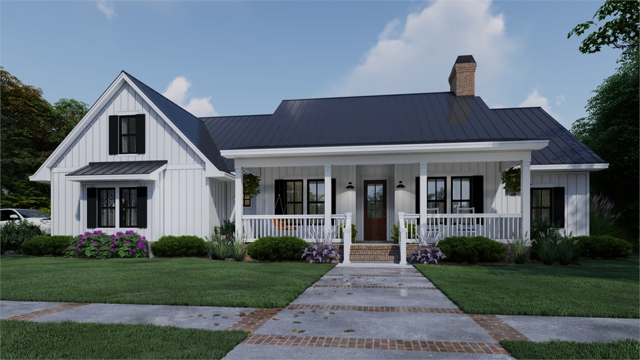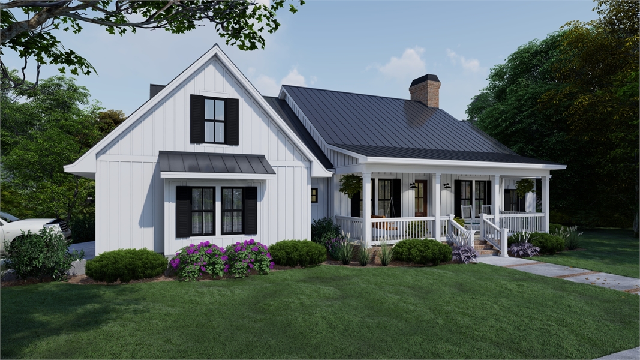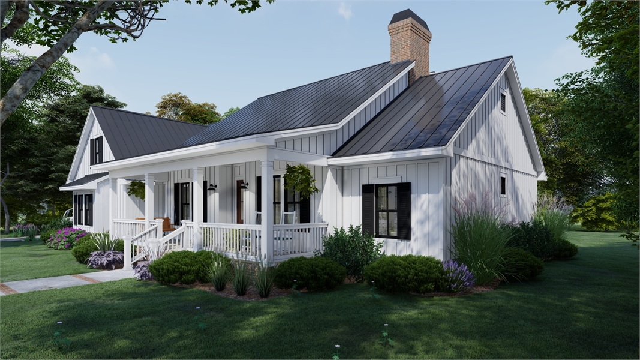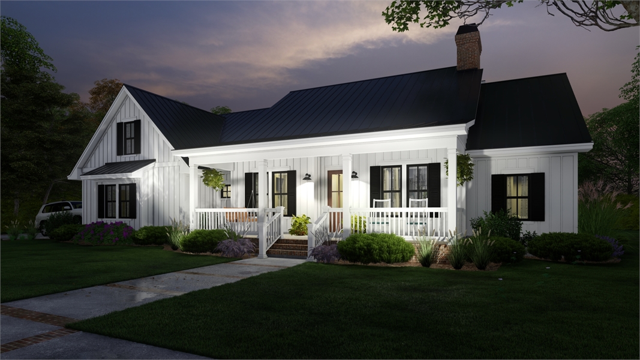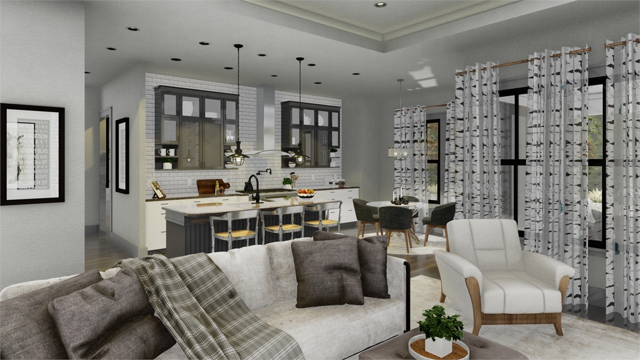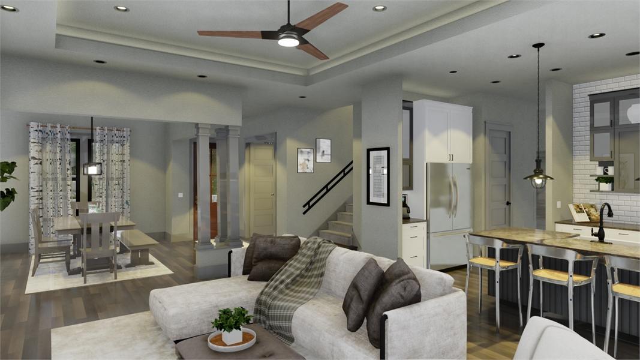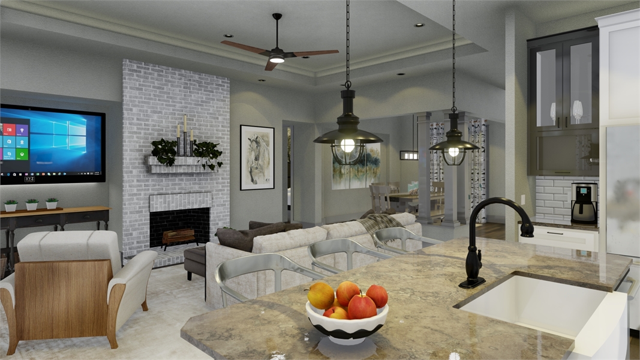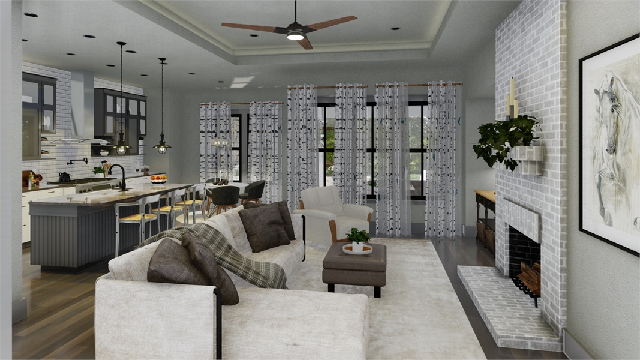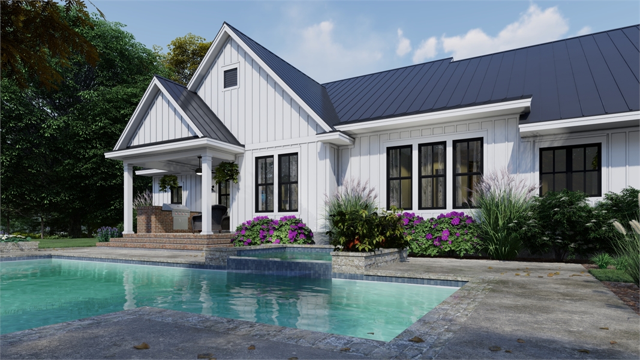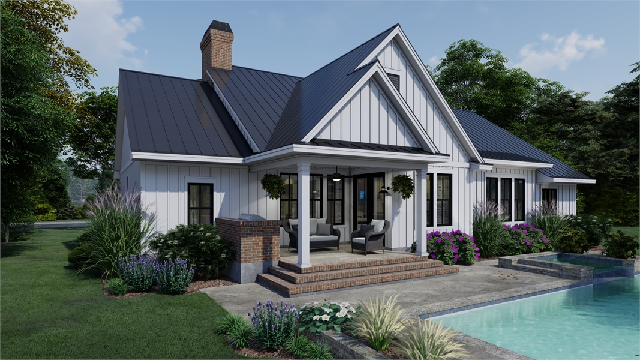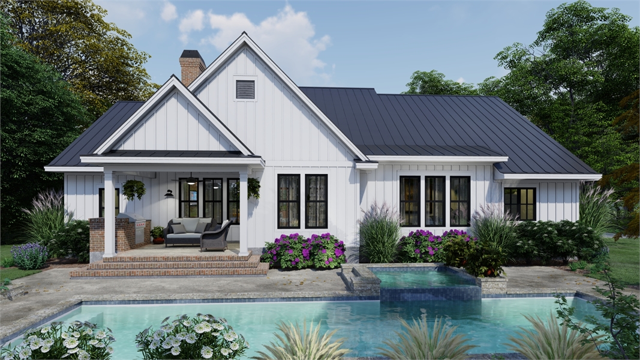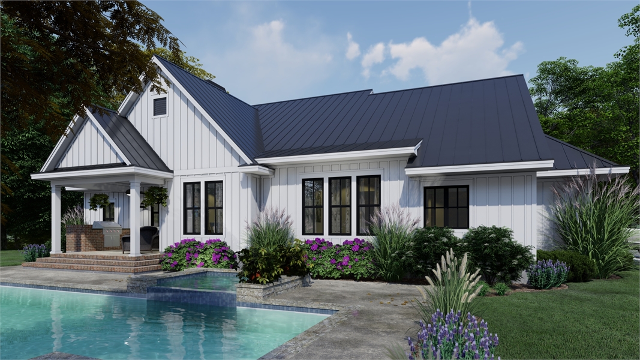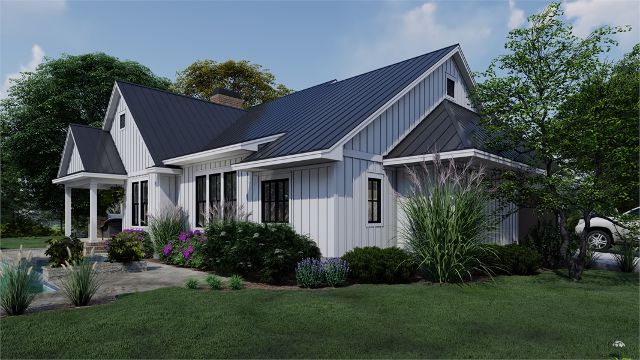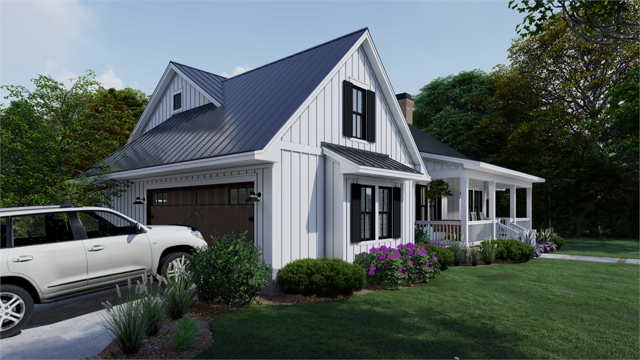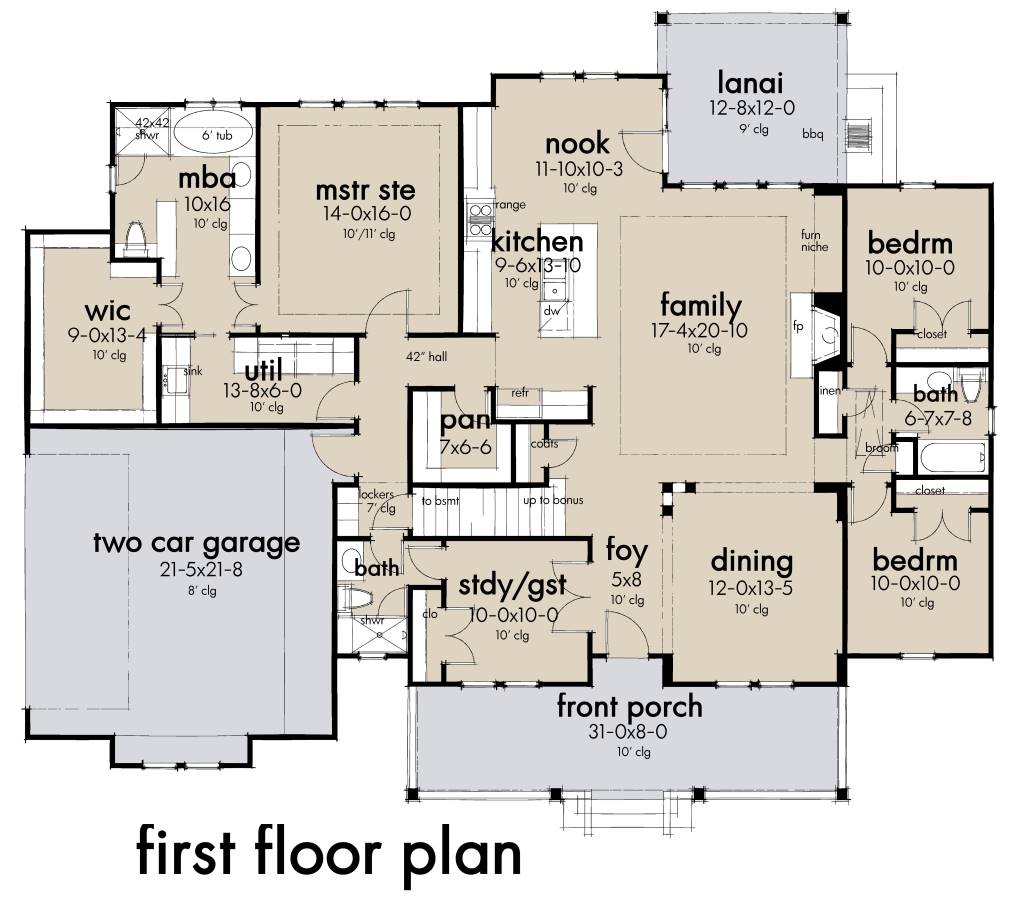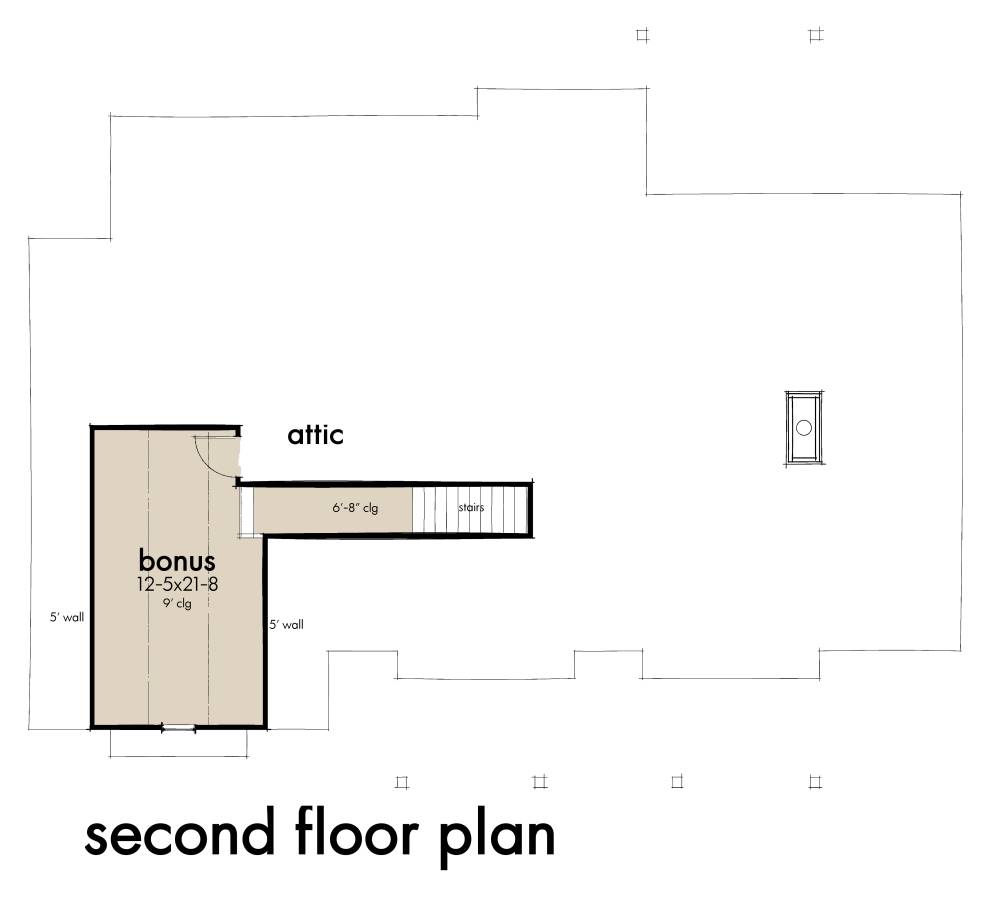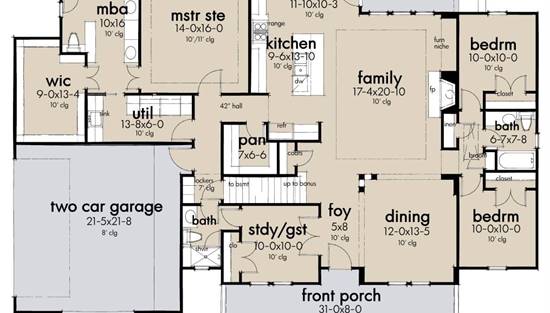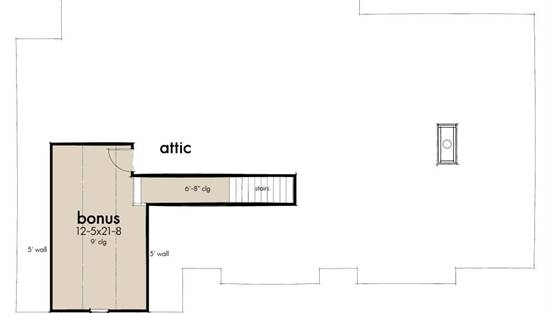- Plan Details
- |
- |
- Print Plan
- |
- Modify Plan
- |
- Reverse Plan
- |
- Cost-to-Build
- |
- View 3D
- |
- Advanced Search
About House Plan 7465:
Brand new single story modern farmhouse features 2,192 square feet, 4 bedrooms and 3 bathrooms, along with a lot of other added bonuses. To begin, enter in to the grand foyer via the covered front porch. Here you will find a lovely open layout that mixes formal spaces with more intimate ones to offer the best plan possible. A private study sits at the front of the home and can double as a guest bedroom if necessary, thanks to its attached full bath. The formal dining room is also close by, before opening on to the large family room which flows in to the gourmet island kitchen and dining nook with its access to the rear lanai and outdoor living space. With such an amazing outdoor living area, consider talking with your designer and adding a pool or other forms of enjoyment to further enhance the experience! Nearby to the family room, two auxiliary bedrooms can be found sharing a jack and jill bath, making these rooms a smart option for growing children. Meanwhile, the master suite can be found at the other end of the home near the 2-car garage. The master is totally focused on your comfort, thanks to the spa-style bathroom with dual vanities and garden tub, as well as the spacious walk-in closet and nearby laundry room. To add a bit of personal touch and flair to this home, you will love customizing the bonus room that sits above the garage, a sizable blank canvas of space to make this plan truly one of a kind!
Plan Details
Key Features
Attached
Basement
Bonus Room
Covered Front Porch
Covered Rear Porch
Crawlspace
Dining Room
Double Vanity Sink
Family Room
Fireplace
Foyer
Front Porch
Great Room
Home Office
Kitchen Island
Laundry 1st Fl
Primary Bdrm Main Floor
Nook / Breakfast Area
Open Floor Plan
Rear Porch
Rec Room
Separate Tub and Shower
Slab
Storage Space
Walk-in Closet
Walk-in Pantry
Walkout Basement
Build Beautiful With Our Trusted Brands
Our Guarantees
- Only the highest quality plans
- Int’l Residential Code Compliant
- Full structural details on all plans
- Best plan price guarantee
- Free modification Estimates
- Builder-ready construction drawings
- Expert advice from leading designers
- PDFs NOW!™ plans in minutes
- 100% satisfaction guarantee
- Free Home Building Organizer
.png)
.png)
