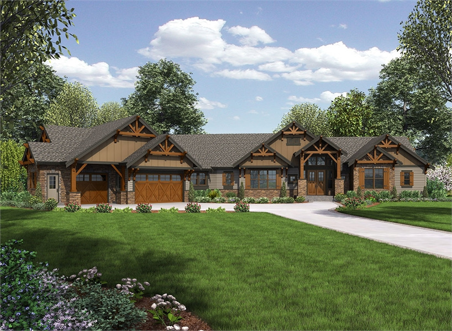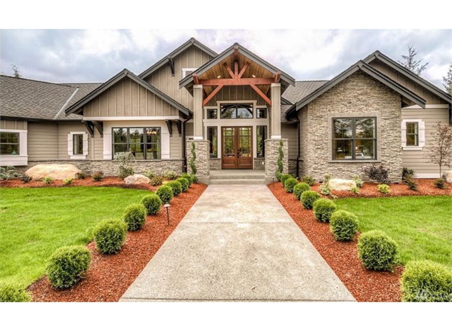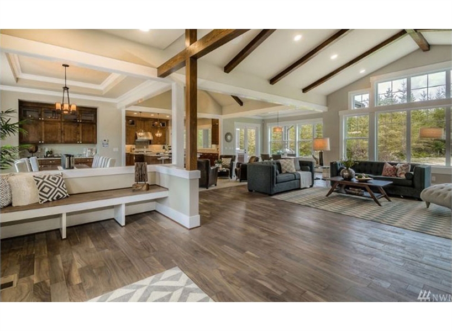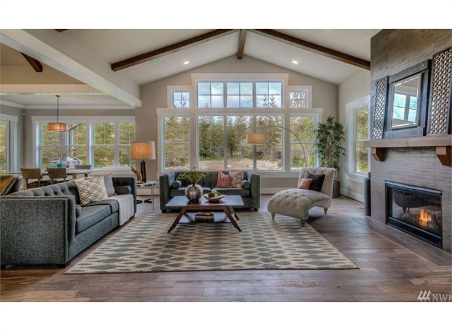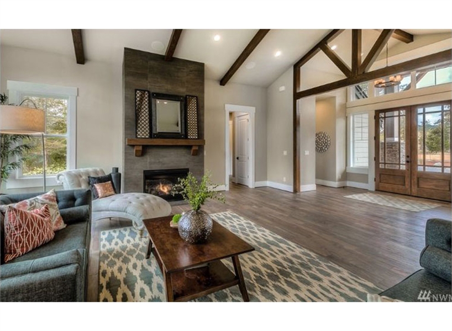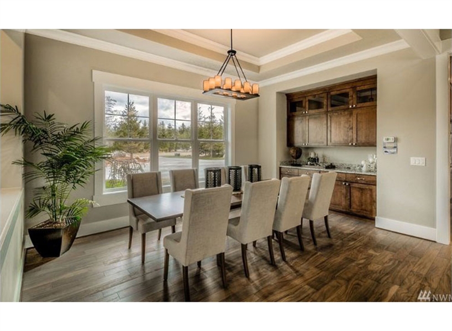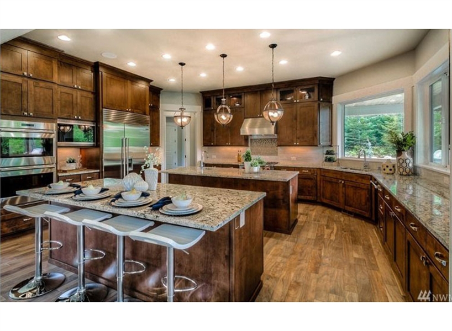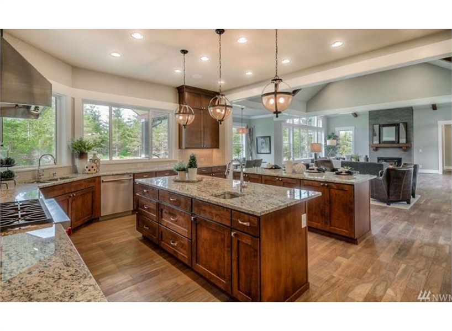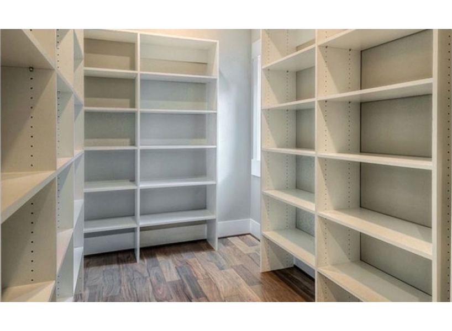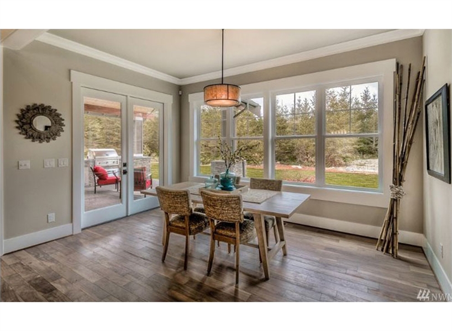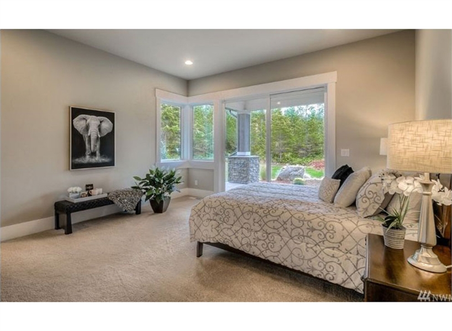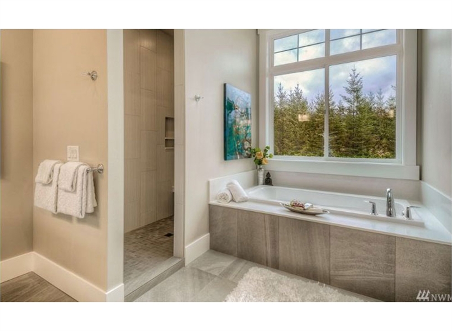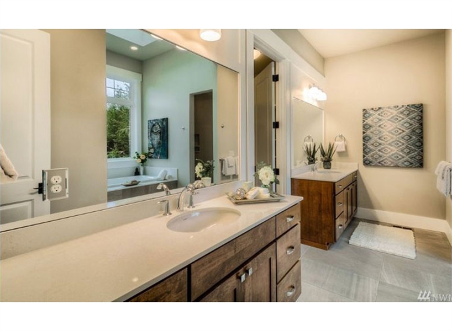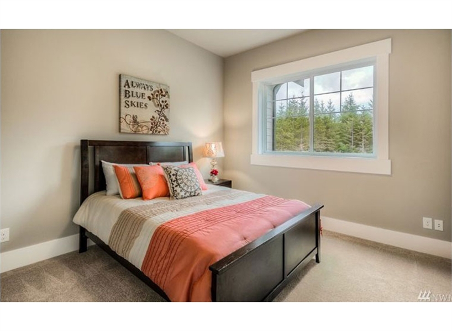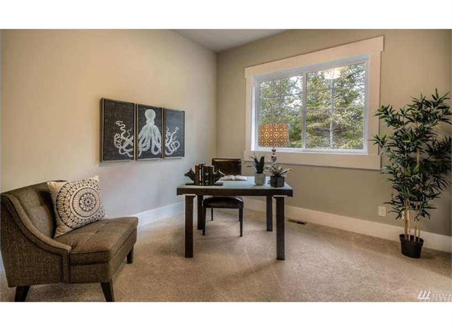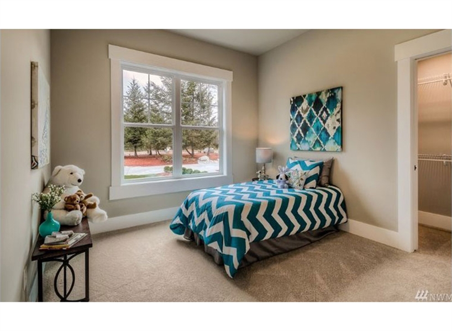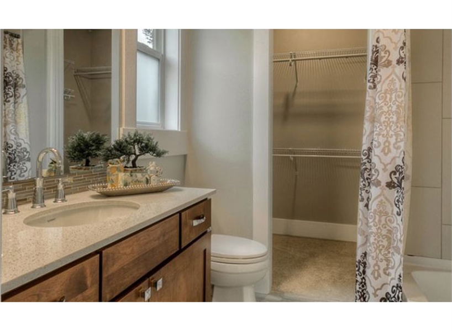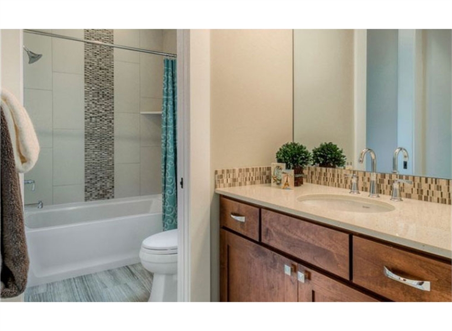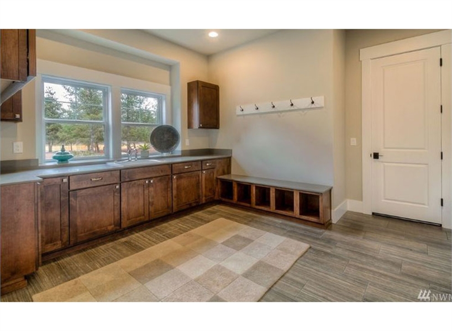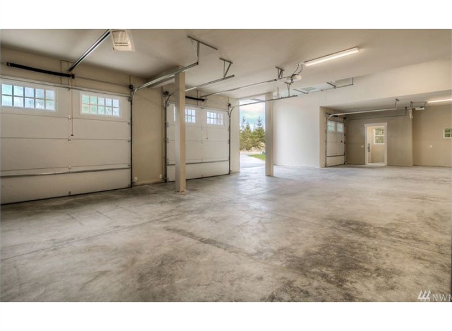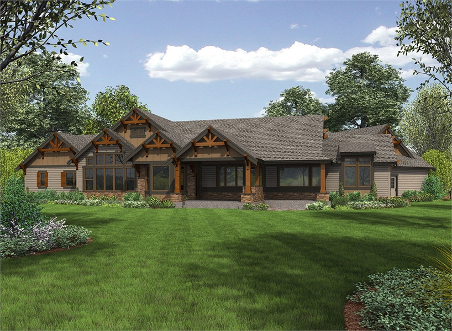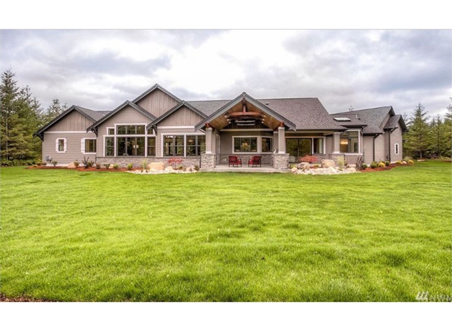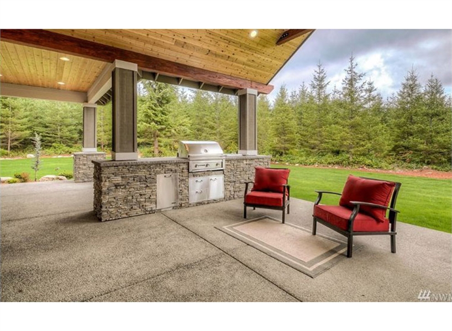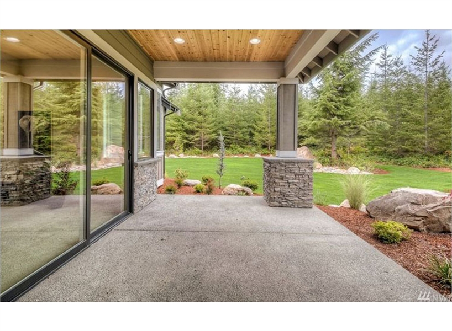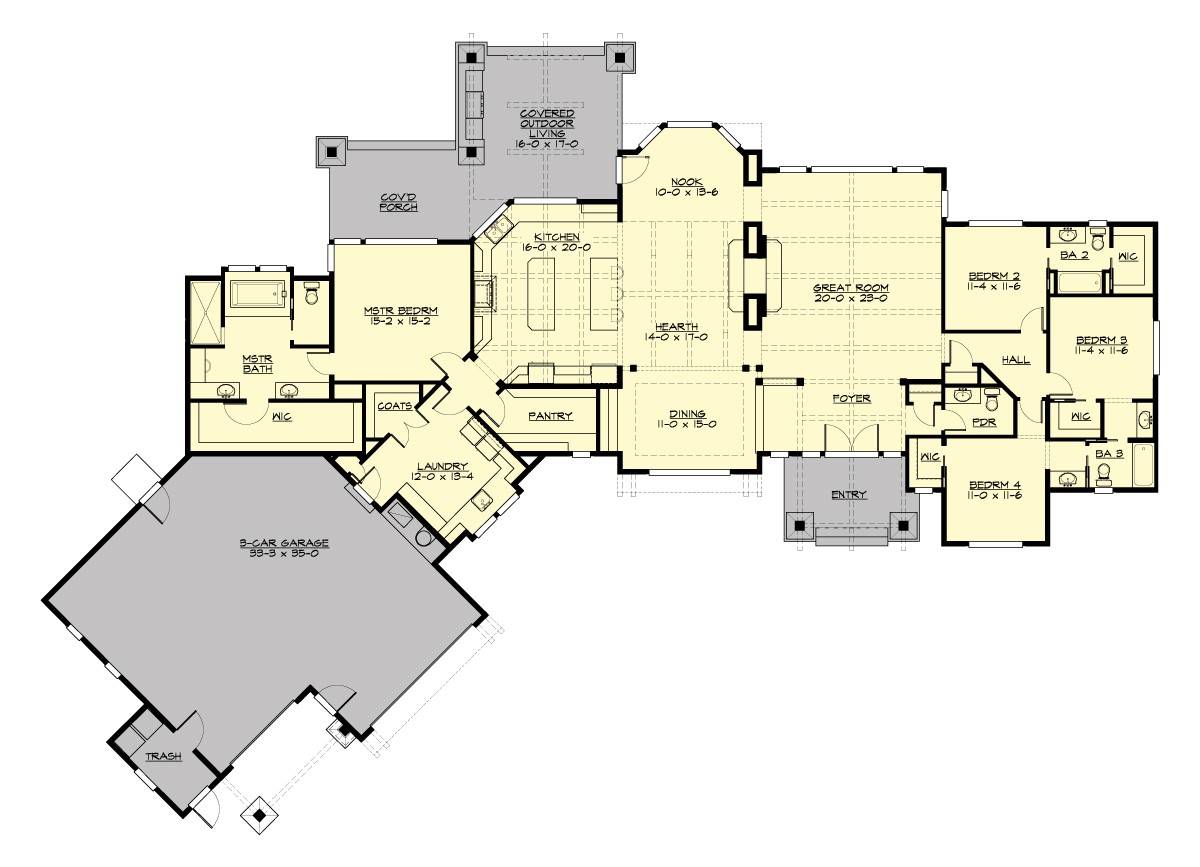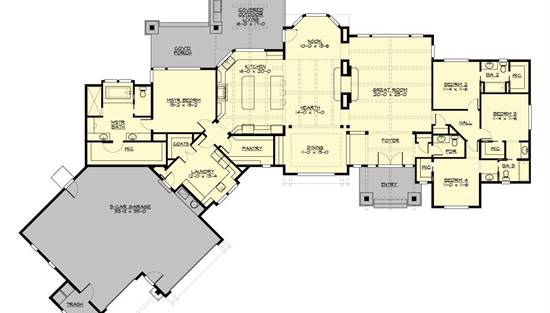- Plan Details
- |
- |
- Print Plan
- |
- Modify Plan
- |
- Reverse Plan
- |
- Cost-to-Build
- |
- View 3D
- |
- Advanced Search
About House Plan 7466:
House Plan 7466 is downright outstanding with 3,270 square feet, four bedrooms, three-and-half bathrooms, and ample common space across one sprawling level. The common areas make up the heart of the home, with a vaulted great room straight inside the foyer. It features a two-sided fireplace that it shares with the heart room on the other side. From front to back, there's the dining room, then the hearth room, then the breakfast nook with access to the outdoor living and kitchen. This lineup of informal spaces is overseen by the luxe U-shaped kitchen with two islands. Just imagine the hosting possibilities! The five-piece primary suite is tucked behind the kitchen and near the laundry/mudroom coming in from the garage while the other three bedrooms are across the house. With a pair of Jack-and-Jill bedrooms and a private bedroom suite, there's room for the whole family and guests!
Plan Details
Key Features
Attached
Country Kitchen
Covered Front Porch
Covered Rear Porch
Crawlspace
Dining Room
Double Vanity Sink
Family Room
Fireplace
Foyer
Front-entry
Great Room
Guest Suite
Kitchen Island
Laundry 1st Fl
Primary Bdrm Main Floor
Mud Room
Open Floor Plan
Outdoor Kitchen
Outdoor Living Space
Separate Tub and Shower
Split Bedrooms
Suited for view lot
U-Shaped
Vaulted Ceilings
Vaulted Great Room/Living
Walk-in Closet
Walk-in Pantry
Build Beautiful With Our Trusted Brands
Our Guarantees
- Only the highest quality plans
- Int’l Residential Code Compliant
- Full structural details on all plans
- Best plan price guarantee
- Free modification Estimates
- Builder-ready construction drawings
- Expert advice from leading designers
- PDFs NOW!™ plans in minutes
- 100% satisfaction guarantee
- Free Home Building Organizer
.png)
.png)
