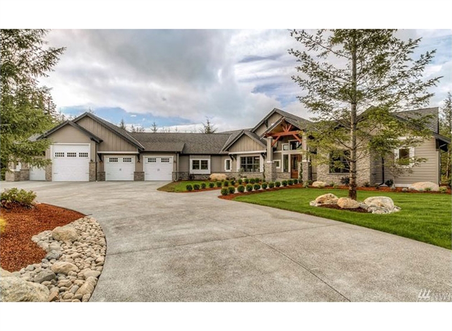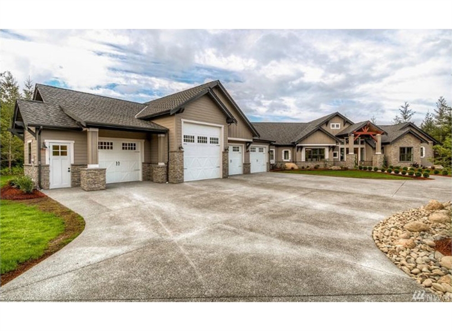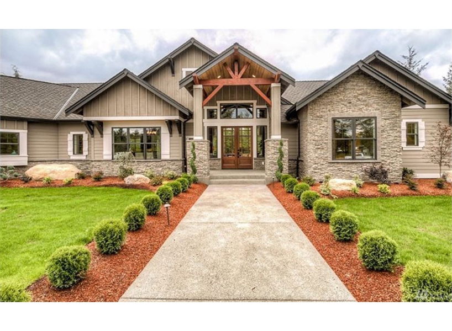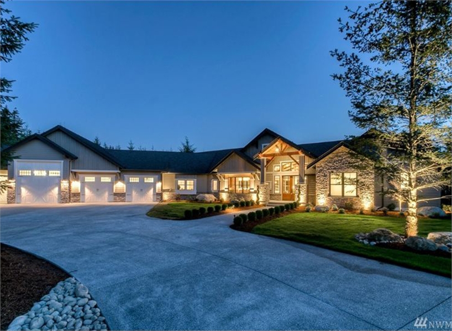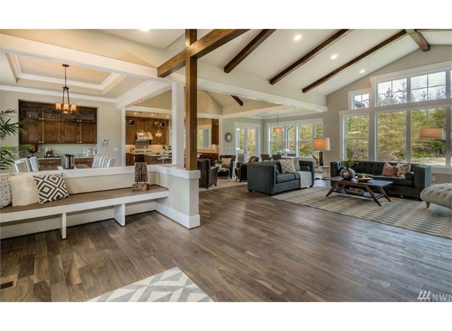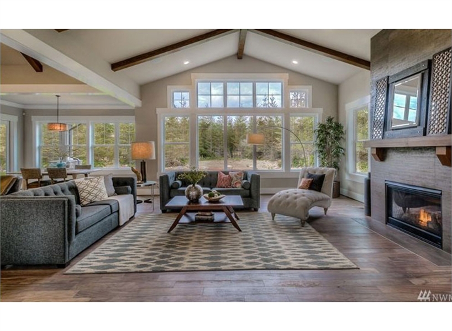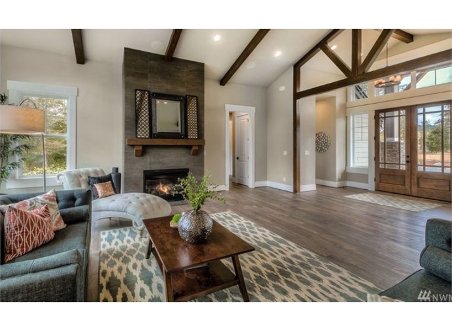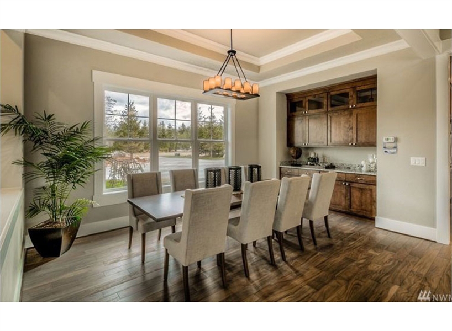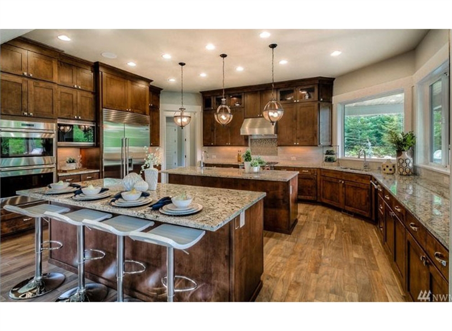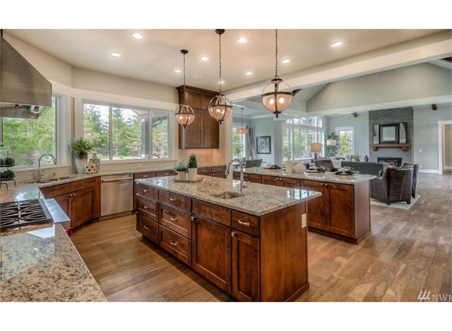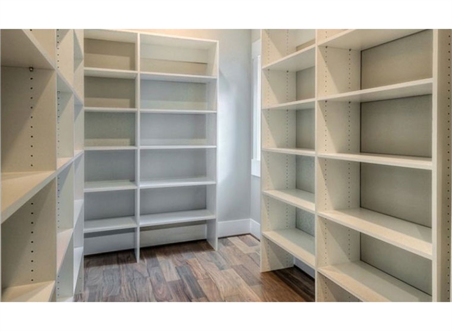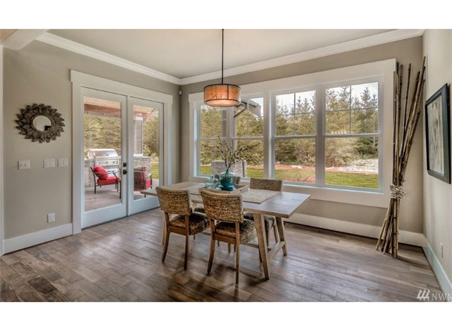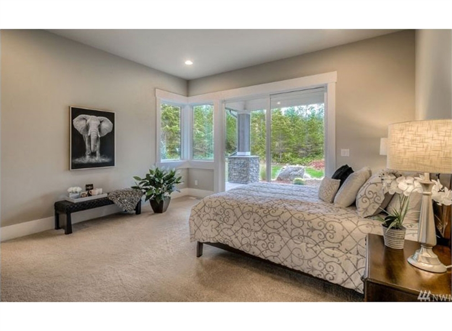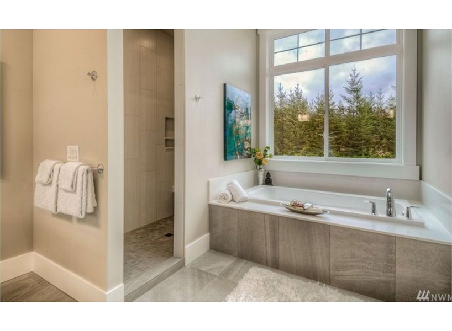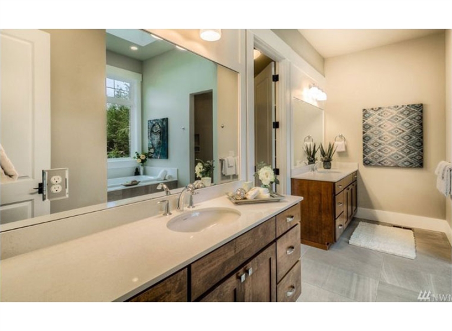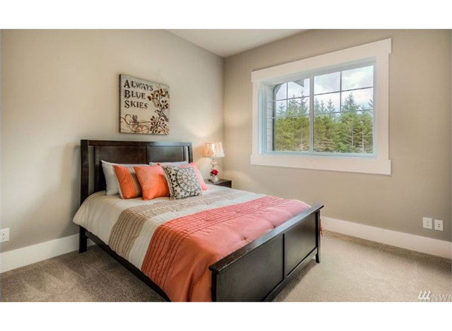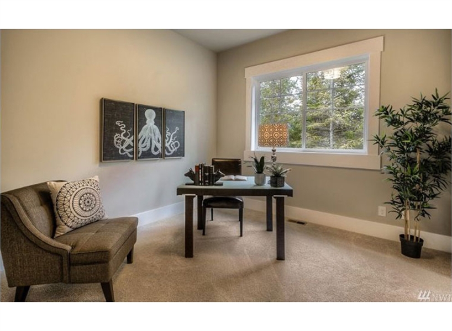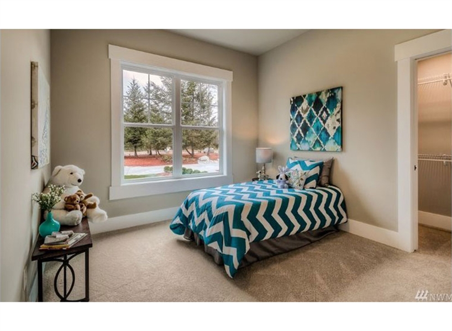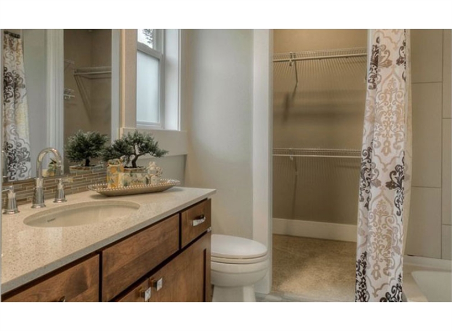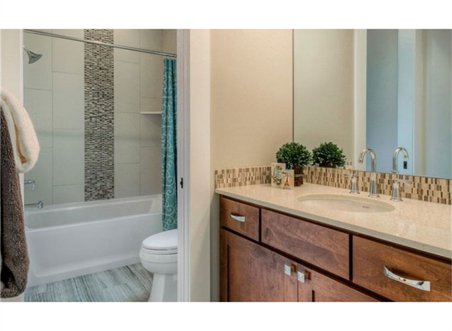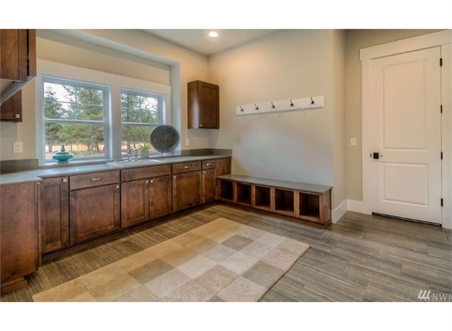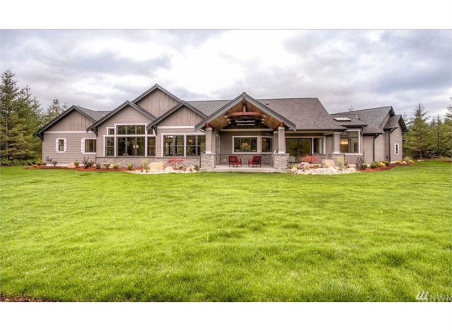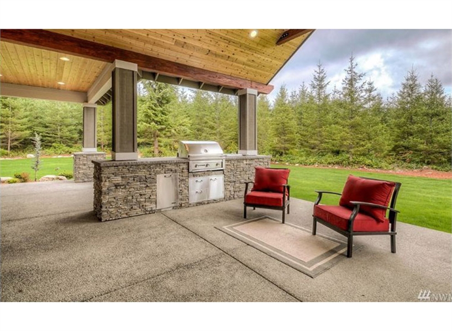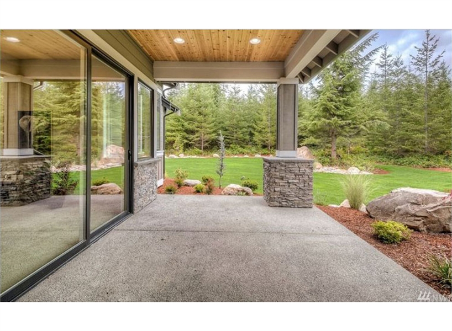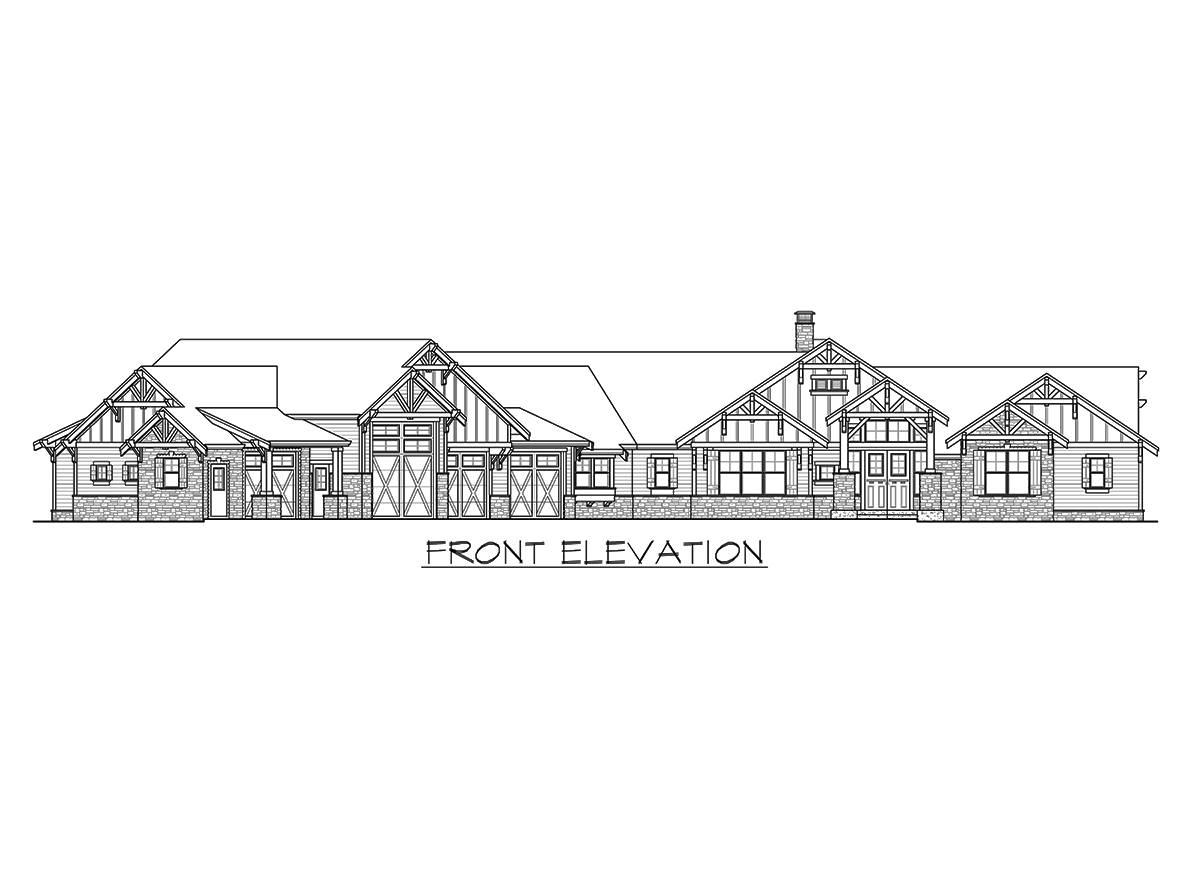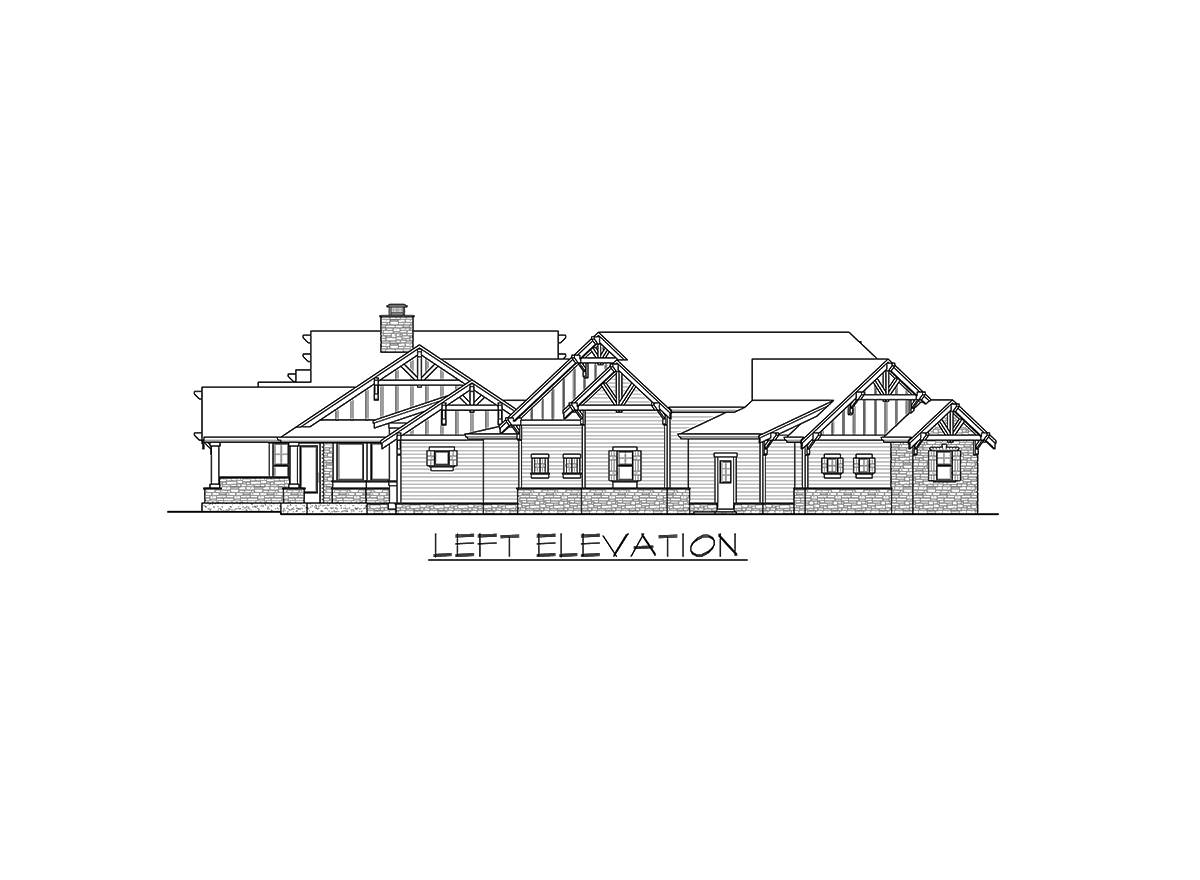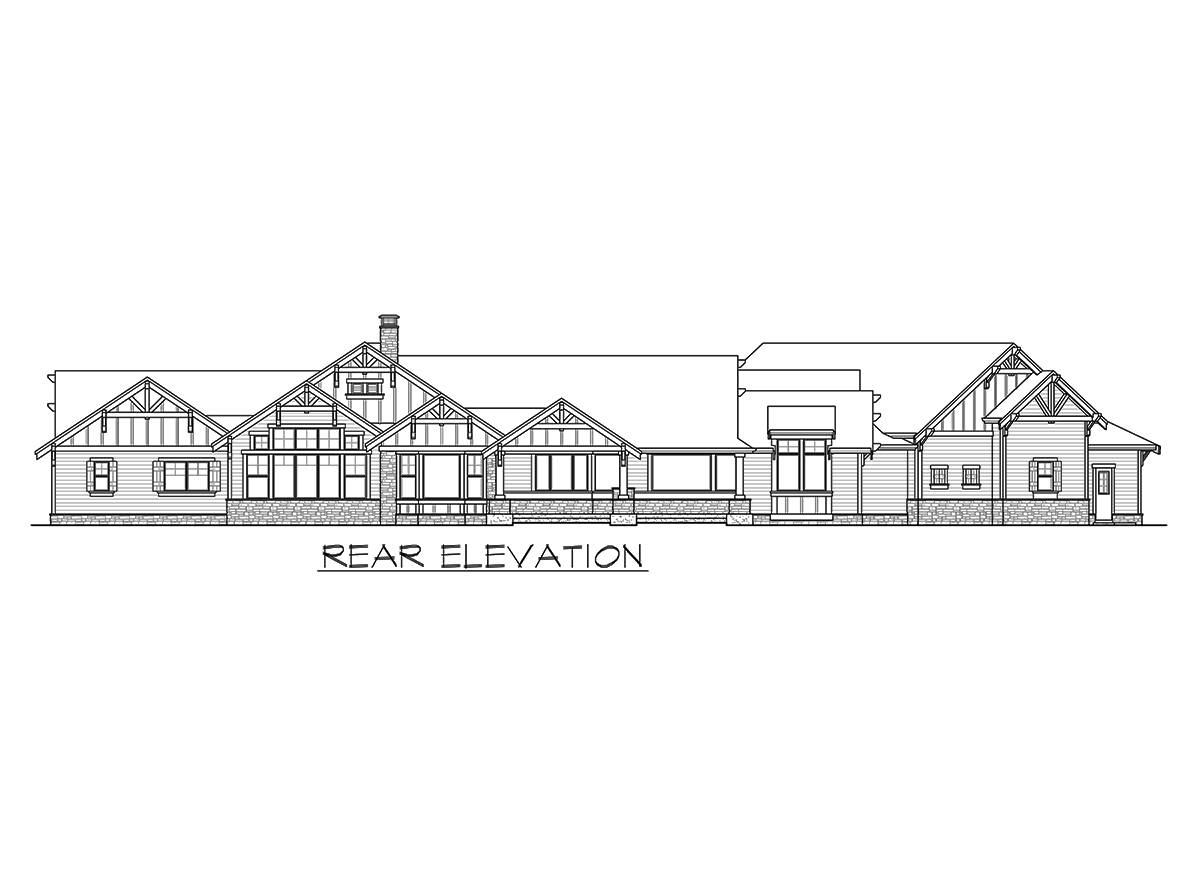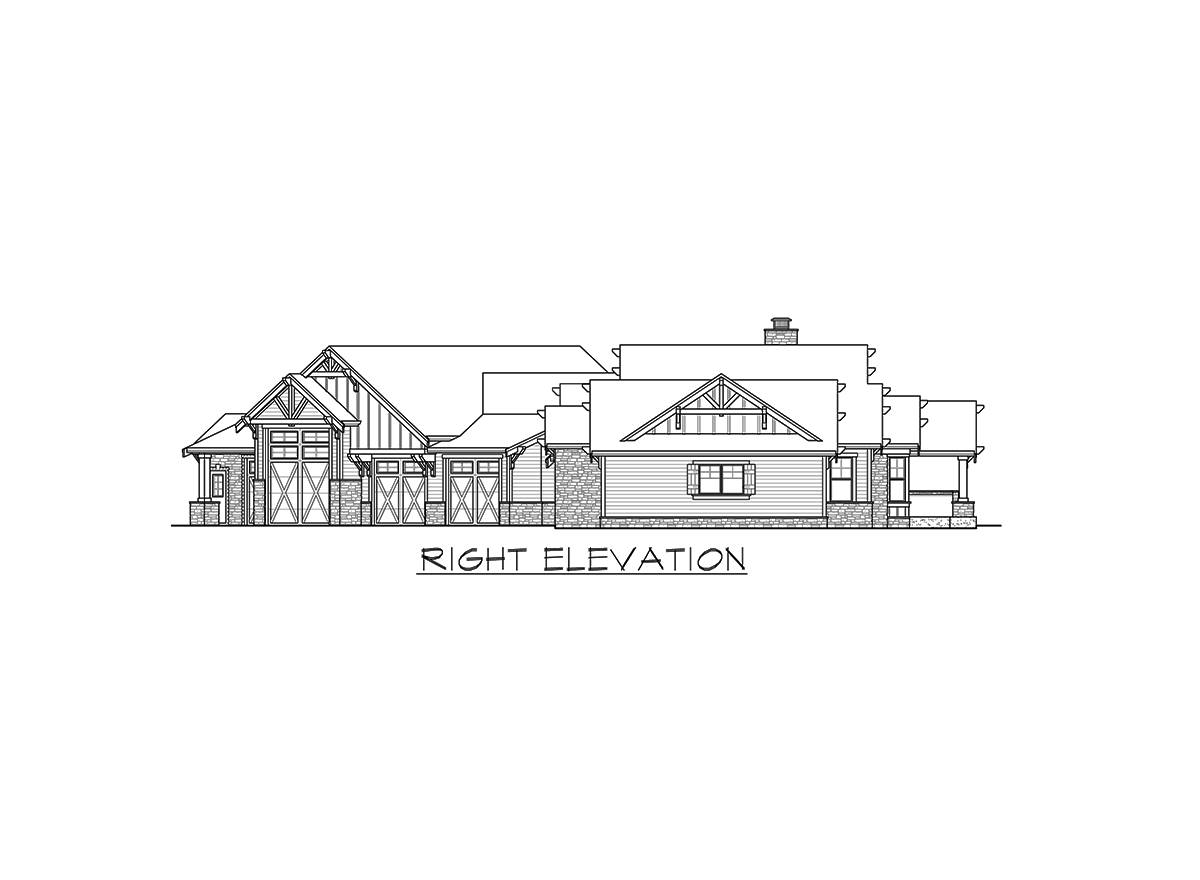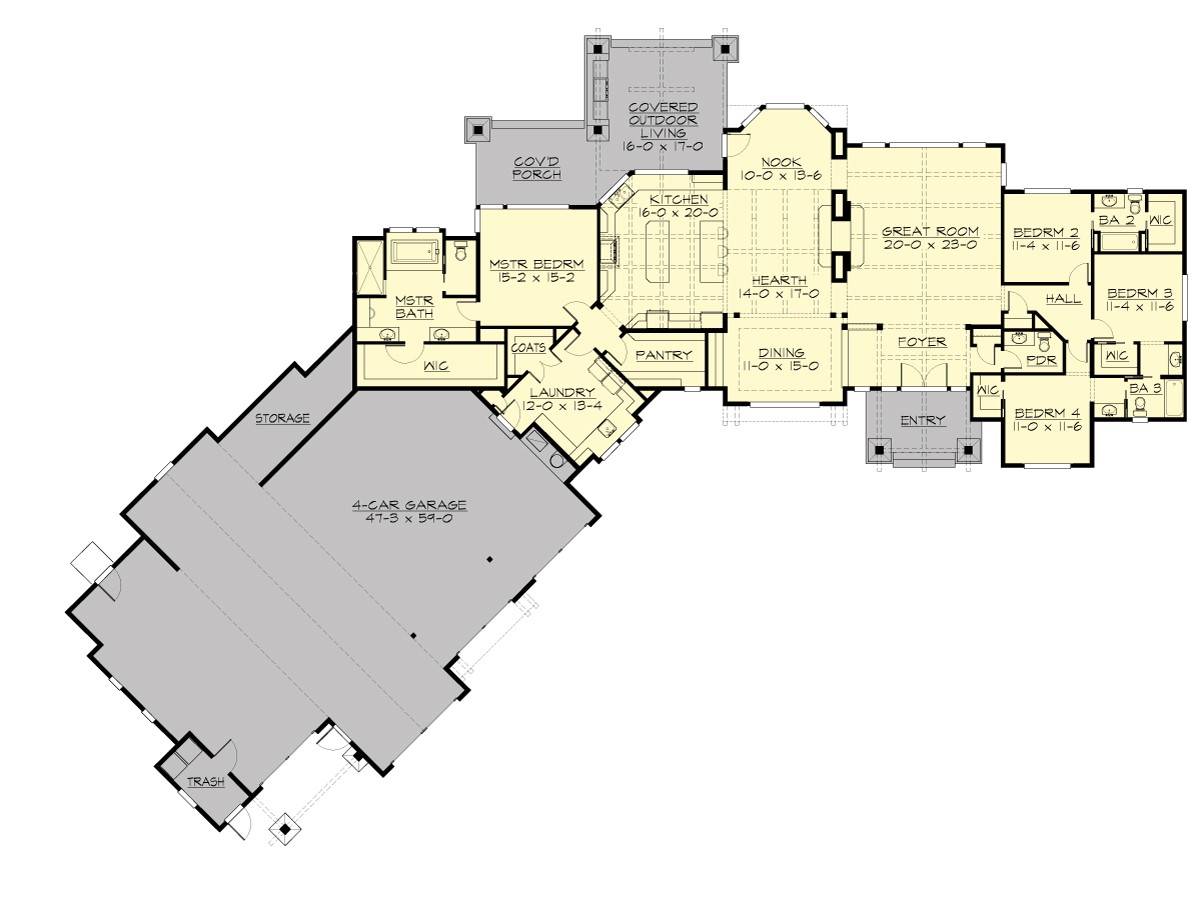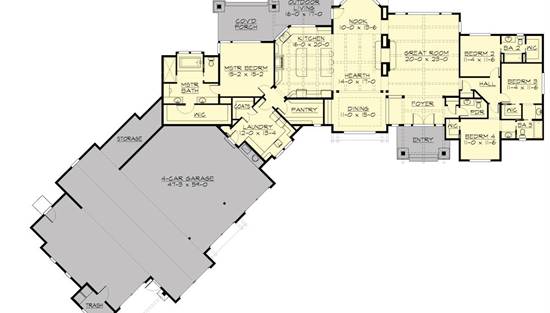- Plan Details
- |
- |
- Print Plan
- |
- Modify Plan
- |
- Reverse Plan
- |
- Cost-to-Build
- |
- View 3D
- |
- Advanced Search
About House Plan 7467:
House Plan 7467 is a beautiful, 3,270-square-foot Craftsman ranch design that offers great features you won’t want to miss! For starters, a comfortable single-story layout provides ample space and comfort for everyone, with plenty of communal areas to spend time together and make countless memories. After parking in one of the 4 garage spaces, step outside and admire the uniquely charming Craftsman façade with exposed wood and stone and ornate finishes. As you begin your journey inside, you can either enter onto the foyer via the covered front porch, or you can enter from the garage and into the mudroom/laundry room. The foyer greets you with this home’s spacious and open layout, finding the great room directly ahead and 3 bedrooms to your right. Two of the bedrooms share a Jack-and-Jill style bath while the other has its own private ensuite and walk-in closet. It would be perfect for guests! The great room is highlighted by amazing towering windows and a shared double-sided fireplace which divides this space from the gourmet kitchen and its two amazing islands! The kitchen is flanked on either side by the breakfast nook, which provides access to your backyard barbecue station, and the formal dining room, a wonderful space for family get- togethers and entertaining. And at the end of the day, kick back and relax in the privately located primary suite. You're sure to love soaking in the spa-style bath with a roomy five-piece arrangement!
Plan Details
Key Features
Attached
Covered Front Porch
Covered Rear Porch
Crawlspace
Dining Room
Double Vanity Sink
Family Room
Fireplace
Foyer
Front-entry
Great Room
Guest Suite
Kitchen Island
Laundry 1st Fl
Primary Bdrm Main Floor
Mud Room
Nook / Breakfast Area
Open Floor Plan
Outdoor Kitchen
Outdoor Living Space
Oversized
RV Garage
Separate Tub and Shower
Split Bedrooms
Storage Space
Suited for view lot
U-Shaped
Vaulted Ceilings
Vaulted Foyer
Vaulted Great Room/Living
Walk-in Closet
Walk-in Pantry
Workshop
Build Beautiful With Our Trusted Brands
Our Guarantees
- Only the highest quality plans
- Int’l Residential Code Compliant
- Full structural details on all plans
- Best plan price guarantee
- Free modification Estimates
- Builder-ready construction drawings
- Expert advice from leading designers
- PDFs NOW!™ plans in minutes
- 100% satisfaction guarantee
- Free Home Building Organizer
.png)
.png)
