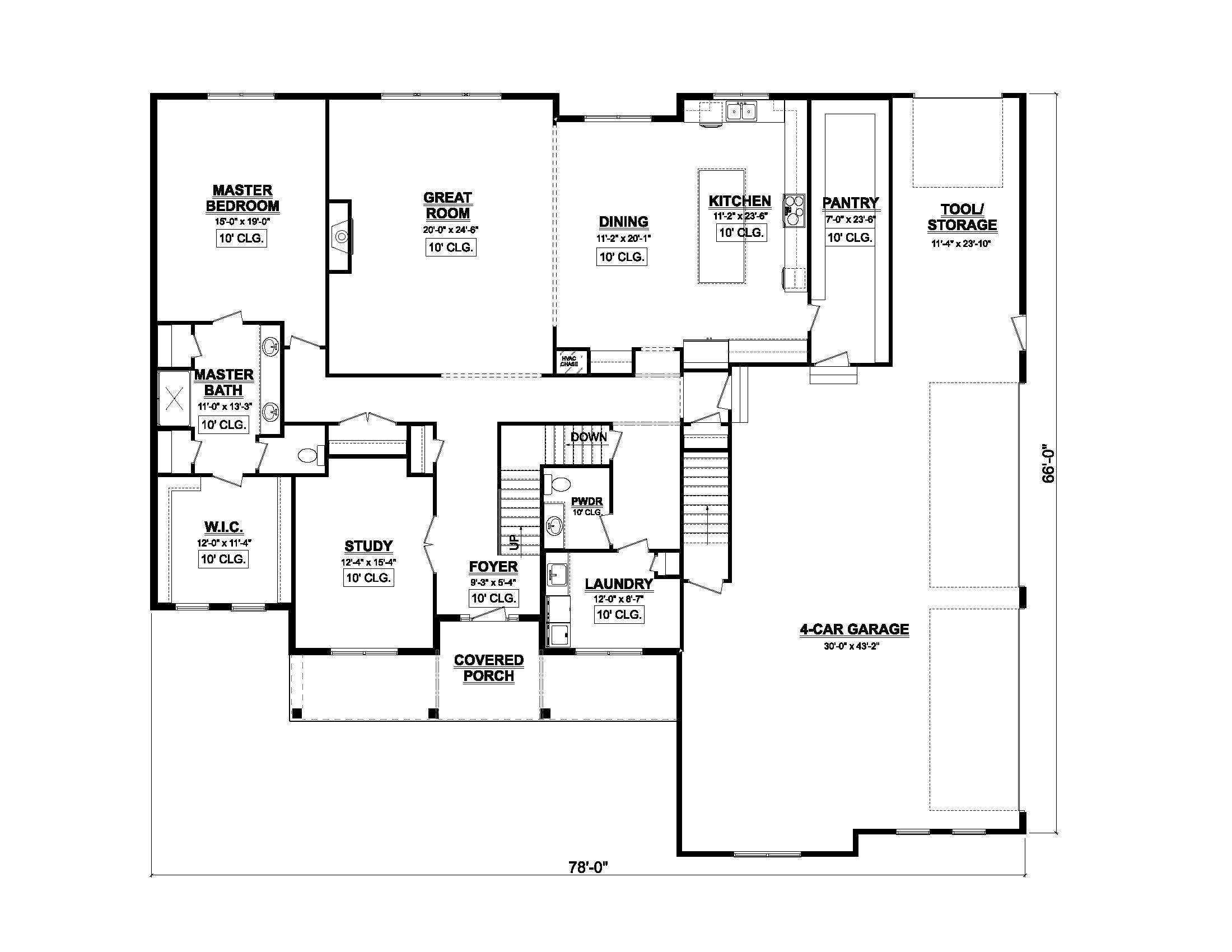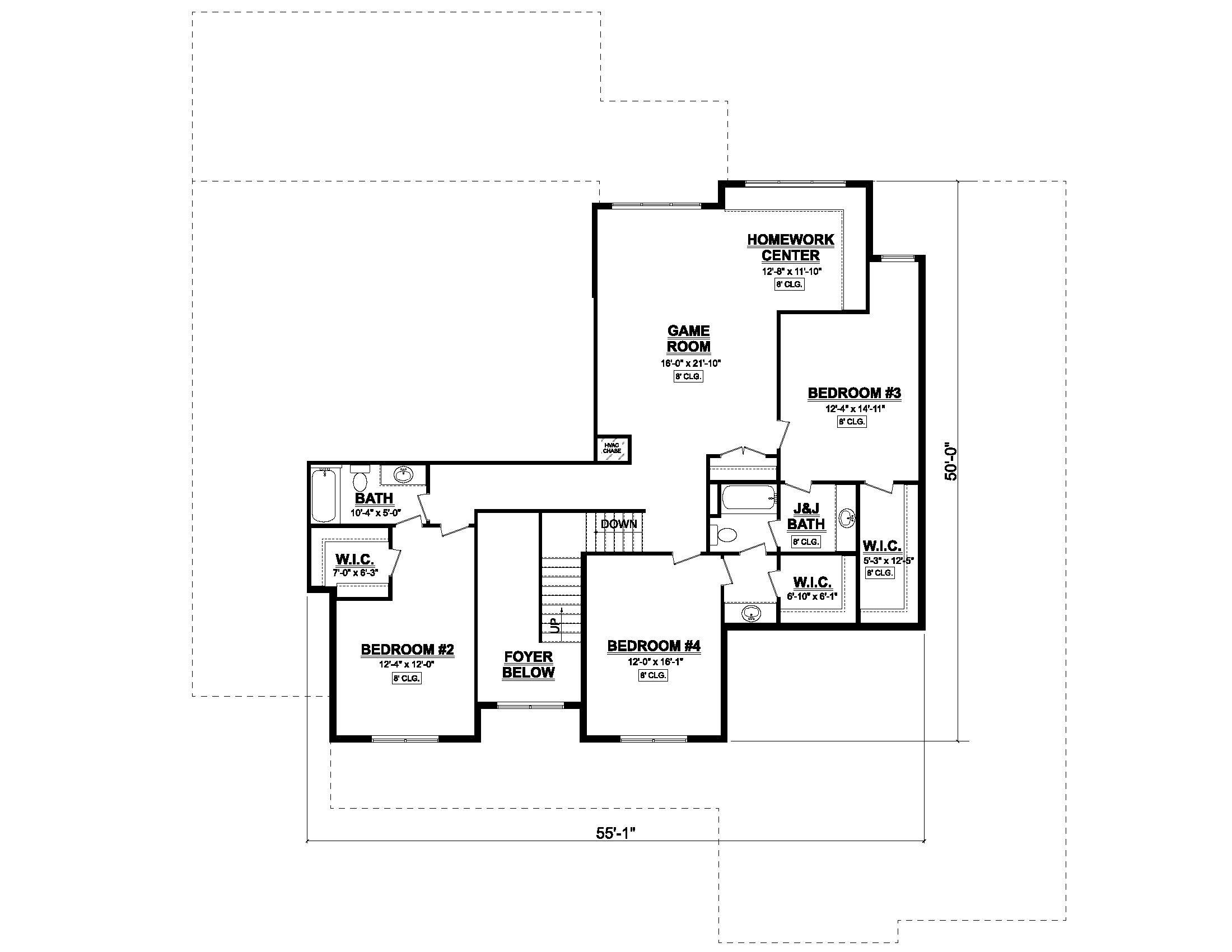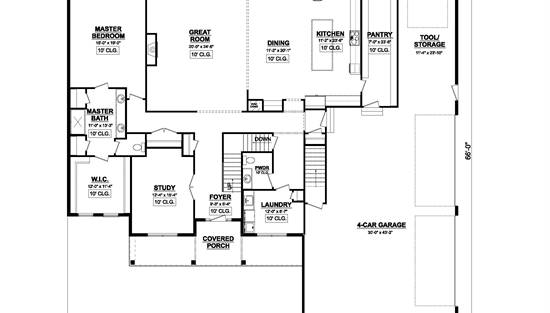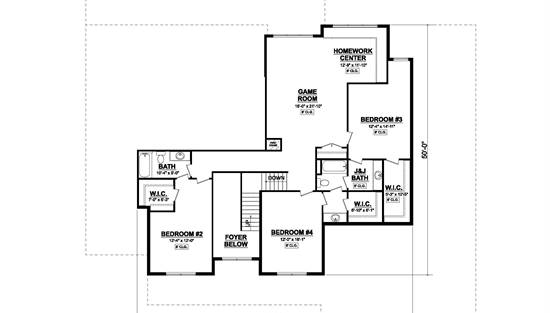- Plan Details
- |
- |
- Print Plan
- |
- Modify Plan
- |
- Reverse Plan
- |
- Cost-to-Build
- |
- View 3D
- |
- Advanced Search
About House Plan 7468:
Discover a transitional home designed for family comfort, spanning 4,350 square feet. A welcoming large covered porch sets the tone as you cross it to enter the foyer. To the right, a secluded study provides a quiet retreat. Moving forward, explore the great room seamlessly connected to the dining area and an L-shaped kitchen within an open floor plan. For those passionate about culinary pursuits, the kitchen features a sizable central island and an expansive walk-in pantry, combining style and functionality. The main floor hosts the owner's bedroom, strategically placed for optimal privacy, complete with an ensuite bathroom and a generously sized walk-in closet. Ascending to the second floor reveals three bedrooms and a designated area for kids to enjoy recreational activities and study. Completing this tour is a spacious four-car garage, offering ample space for tool storage and easy access to the indoors for a streamlined offloading experience.
Plan Details
Key Features
Attached
Covered Front Porch
Dining Room
Double Vanity Sink
Fireplace
Foyer
Great Room
Home Office
Kitchen Island
Laundry 1st Fl
Primary Bdrm Main Floor
Open Floor Plan
Rec Room
Side-entry
Storage Space
Suited for sloping lot
U-Shaped
Walk-in Closet
Walk-in Pantry
Workshop
Build Beautiful With Our Trusted Brands
Our Guarantees
- Only the highest quality plans
- Int’l Residential Code Compliant
- Full structural details on all plans
- Best plan price guarantee
- Free modification Estimates
- Builder-ready construction drawings
- Expert advice from leading designers
- PDFs NOW!™ plans in minutes
- 100% satisfaction guarantee
- Free Home Building Organizer











