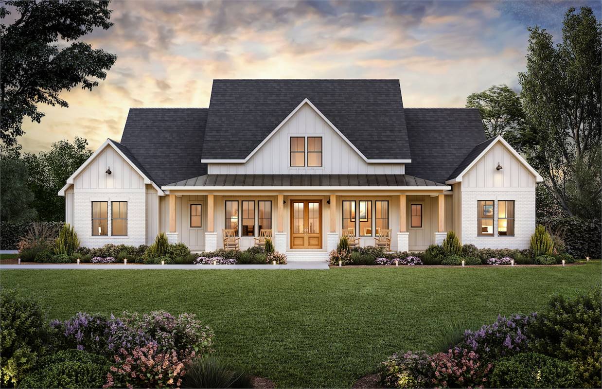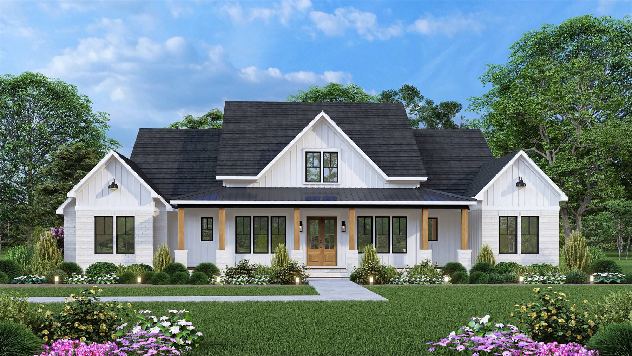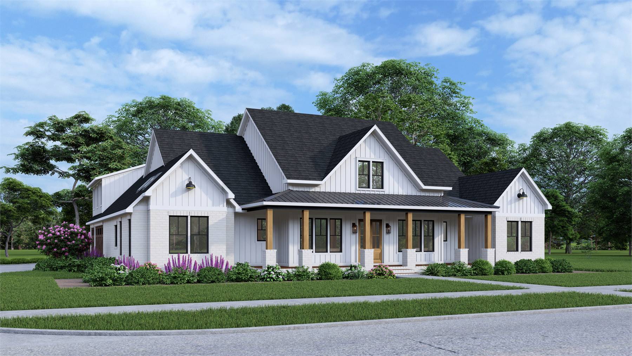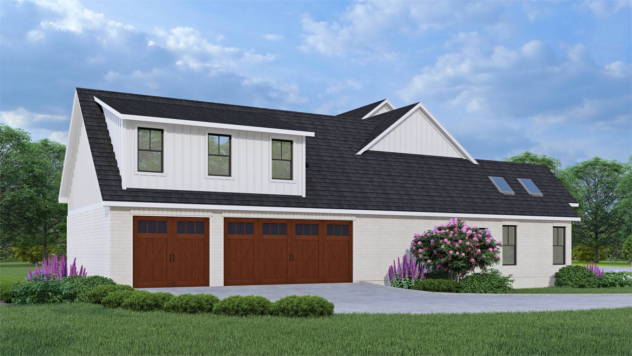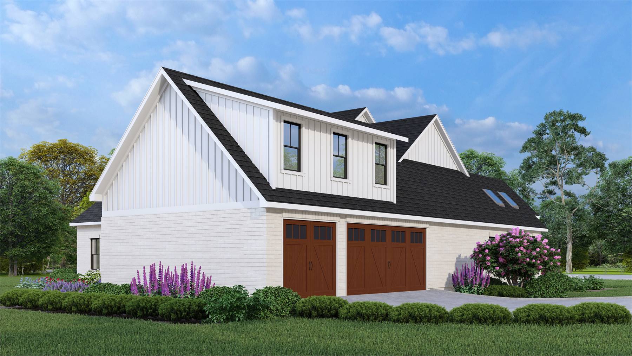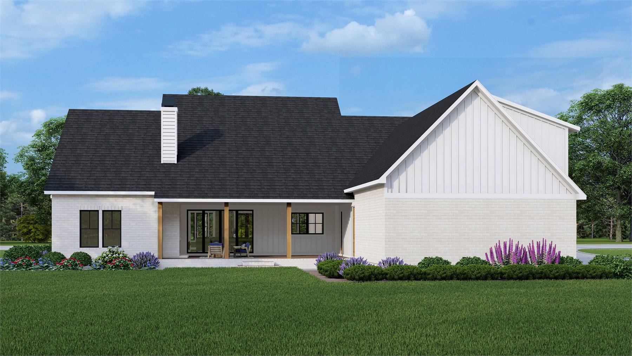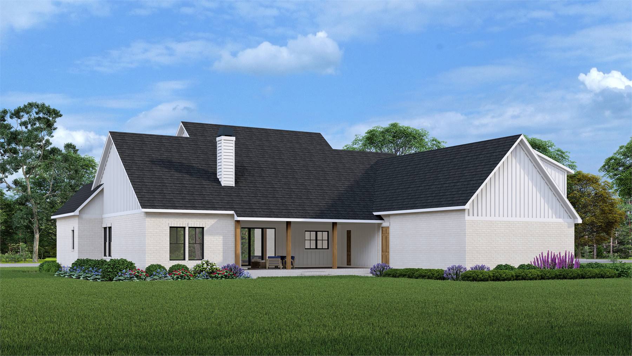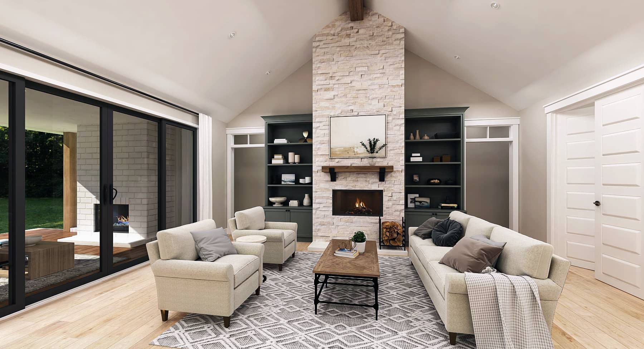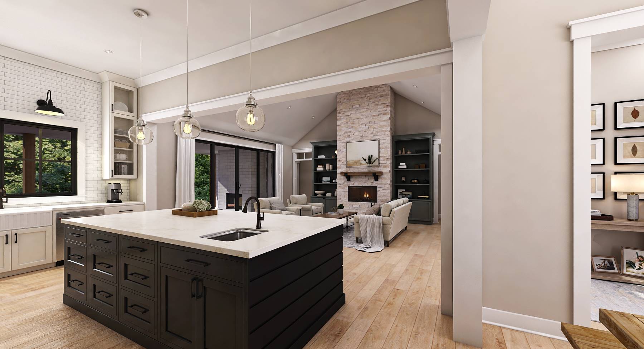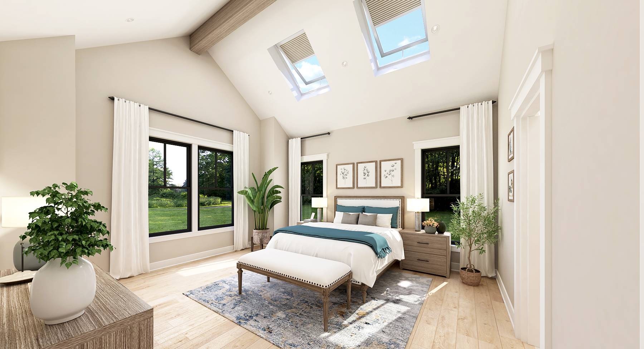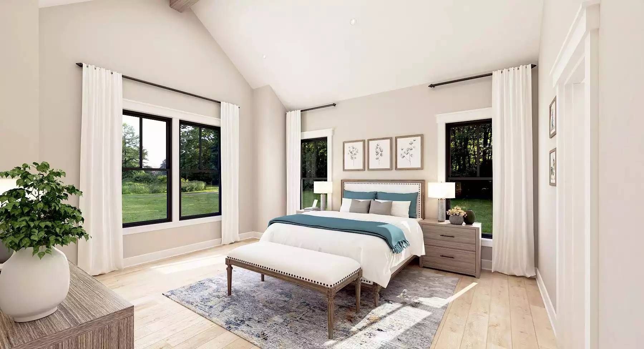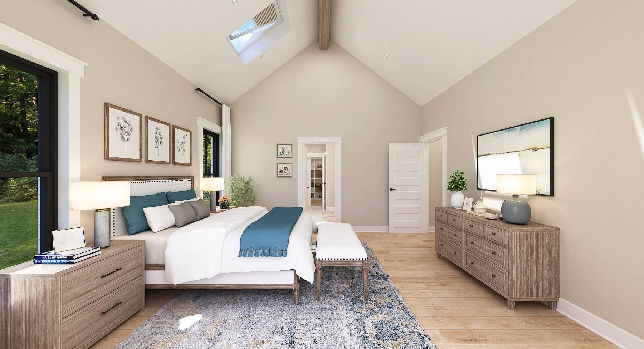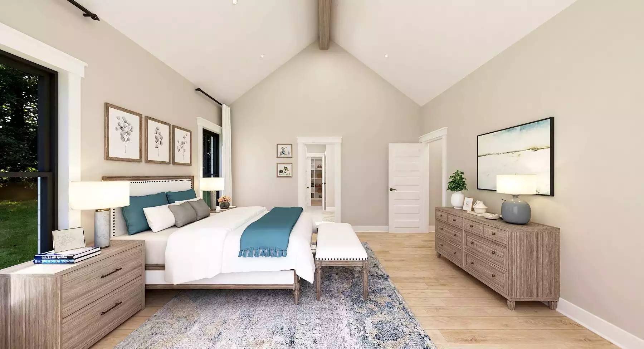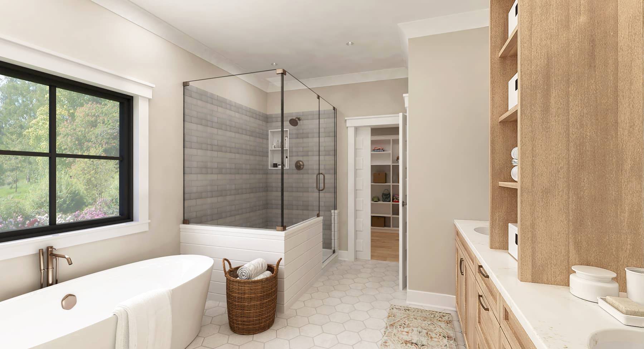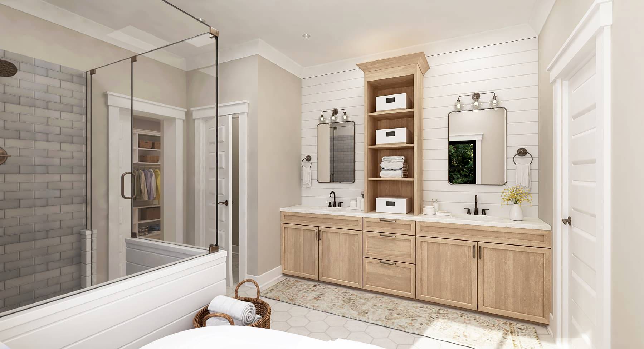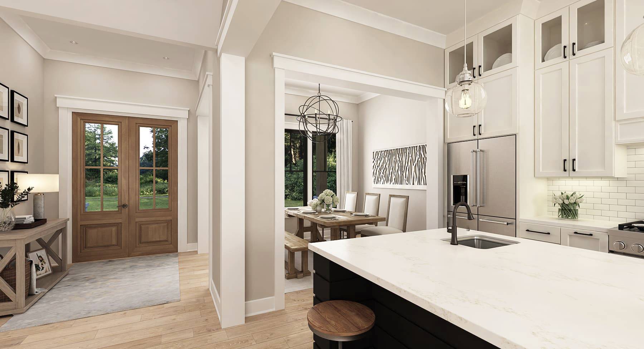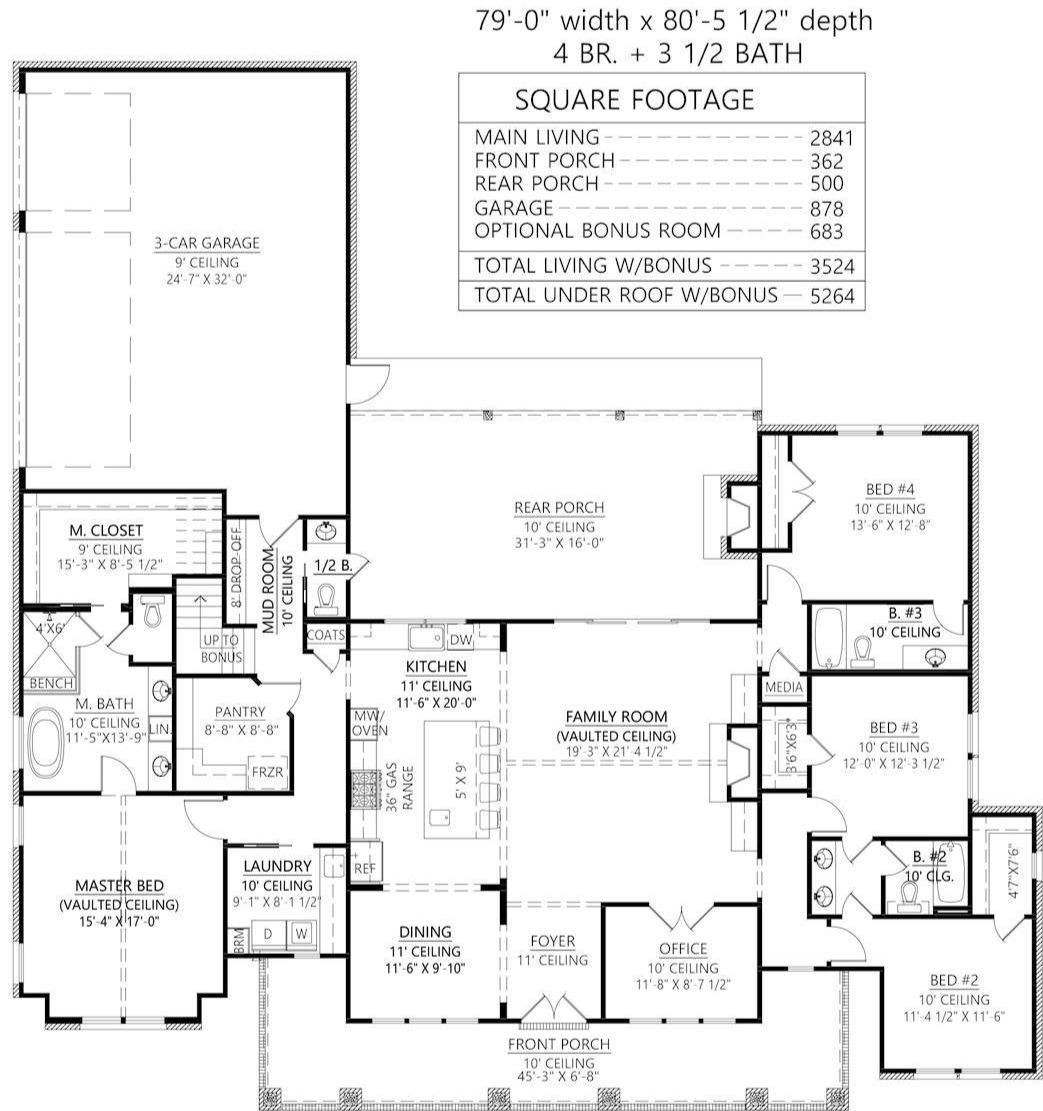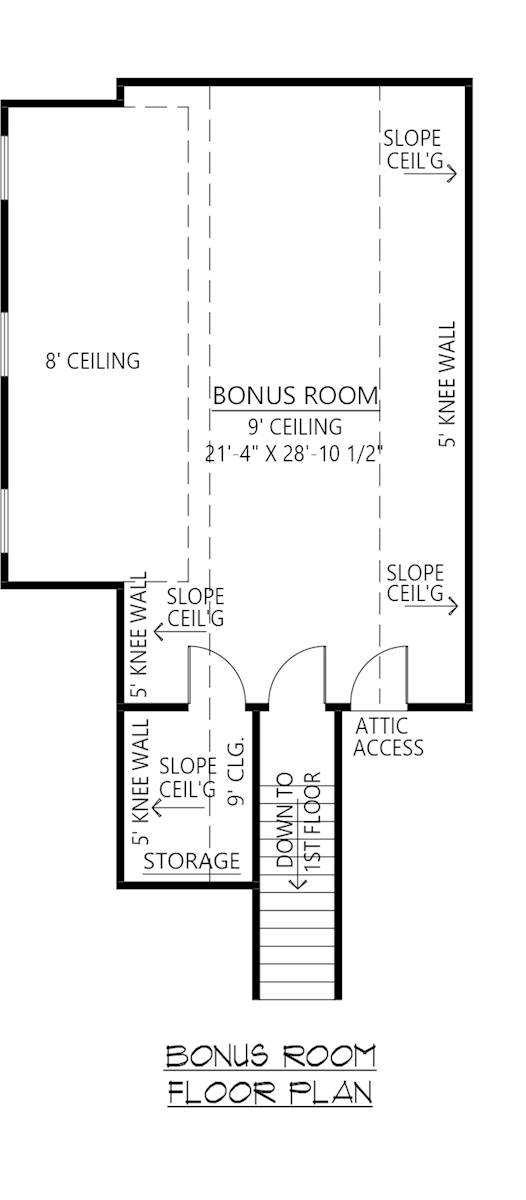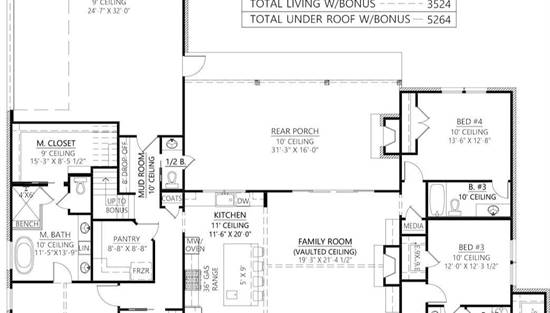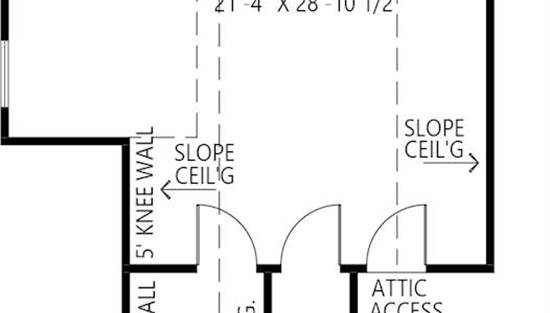- Plan Details
- |
- |
- Print Plan
- |
- Modify Plan
- |
- Reverse Plan
- |
- Cost-to-Build
- |
- View 3D
- |
- Advanced Search
About House Plan 7469:
Need a Southern ranch with enough room for a family? Explore House Plan 7469 and its ample 2,841 square feet with four bedrooms and three-and-a-half bathrooms! This spacious layout offers formal dining, an island kitchen open to the vaulted family room, and an office in the center portion of the house. The master suite and its luxurious five-piece bathroom are privately located down the hallway behind the kitchen, which also contains the laundry room, a walk-in pantry, the mudroom to the three-car garage, and the stairs up to the bonus. The other three bedrooms are on the opposite side of the house, with a three-piece bedroom suite in its own hall and a set of Jack-and-Jill bedrooms in another. Finally, there's outdoor living in back, complete with an outdoor fireplace. House Plan 7469 has so much to offer and it's all wrapped up in a stylish exterior with symmetry, so it's a great choice for anybody with traditional tastes!
Plan Details
Key Features
Attached
Bonus Room
Covered Front Porch
Covered Rear Porch
Dining Room
Double Vanity Sink
Family Room
Fireplace
Foyer
Home Office
Kitchen Island
Laundry 1st Fl
Primary Bdrm Main Floor
Mud Room
Open Floor Plan
Rear-entry
Separate Tub and Shower
Side-entry
Split Bedrooms
Suited for view lot
Vaulted Ceilings
Vaulted Great Room/Living
Vaulted Primary
Walk-in Closet
Walk-in Pantry
Architect Recommended Home Product Ideas
Click for Architect Preferred Home Products!

Front

Side

Master Bedroom

