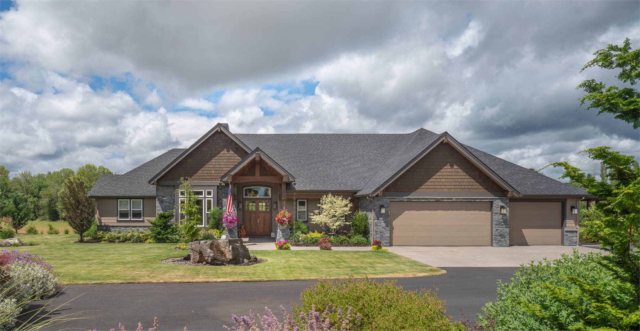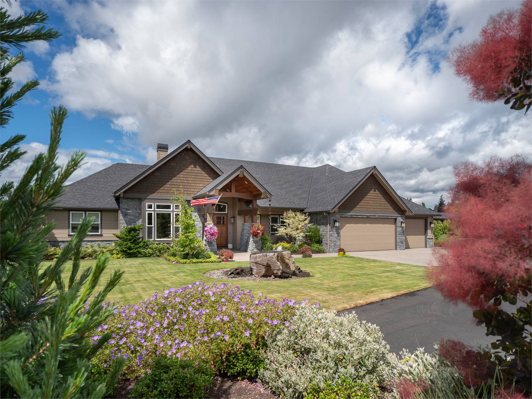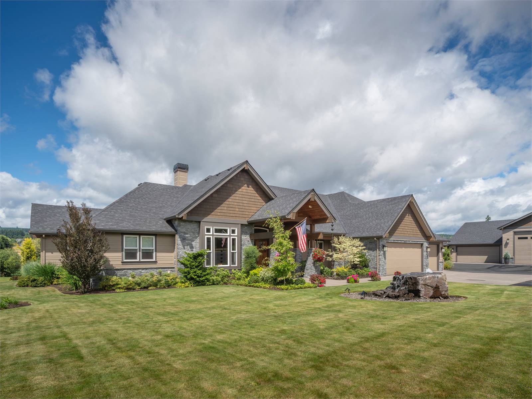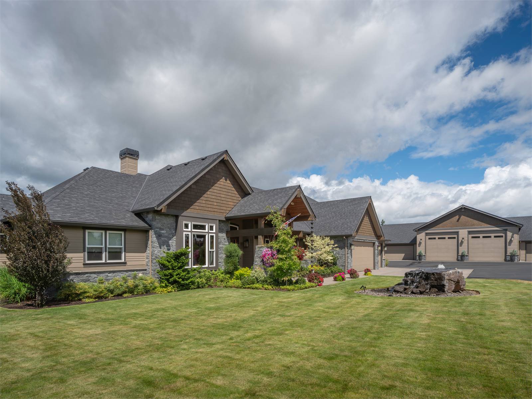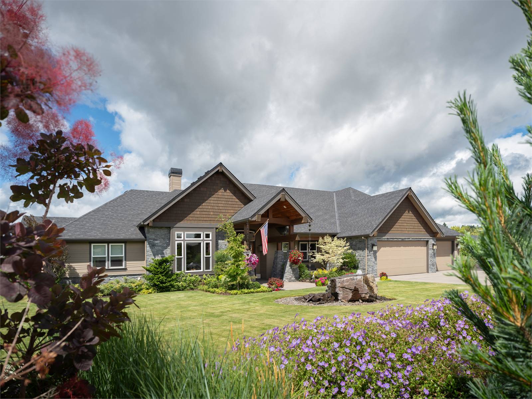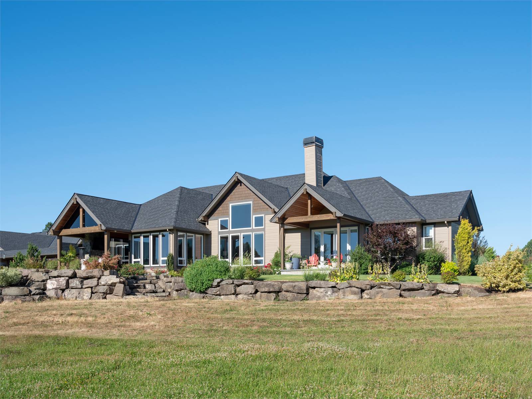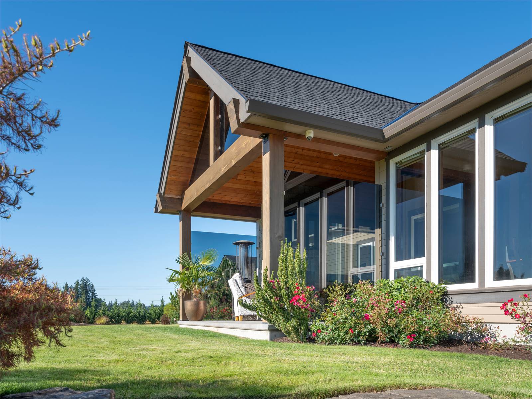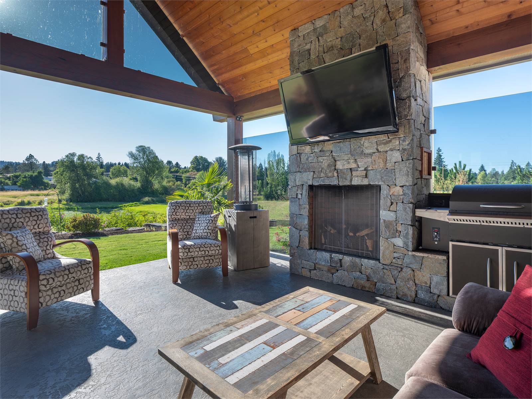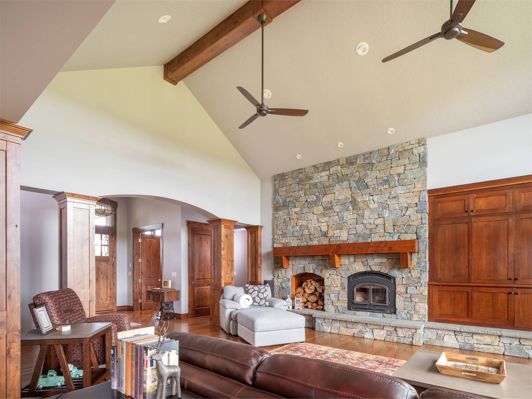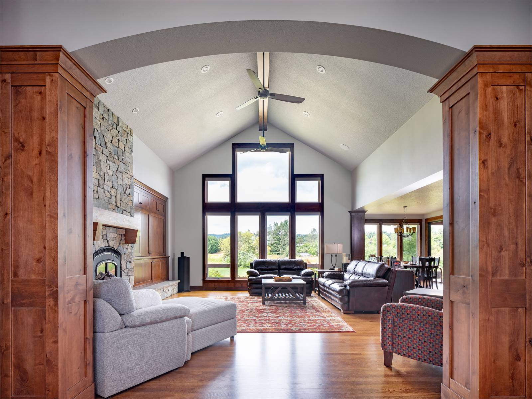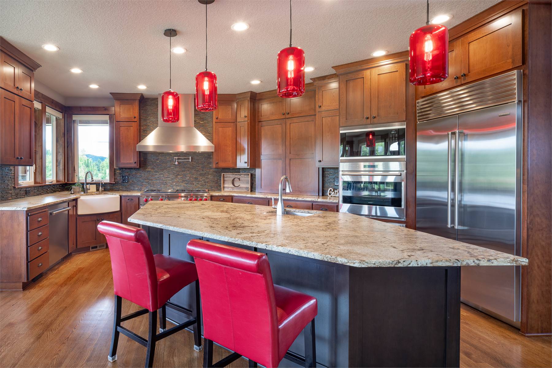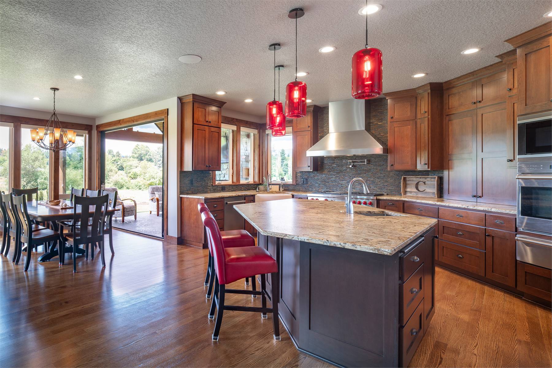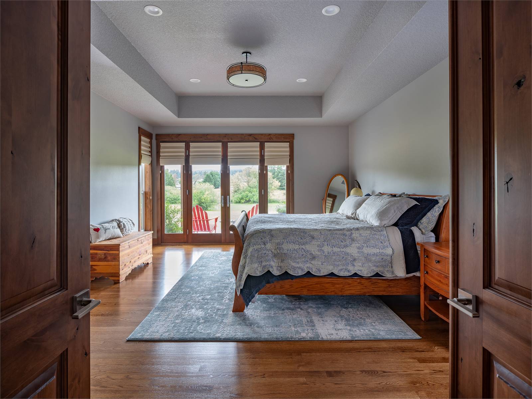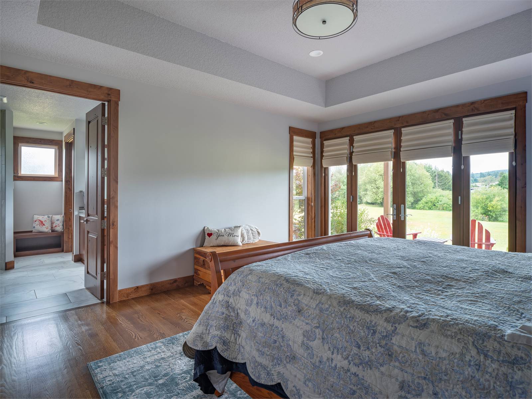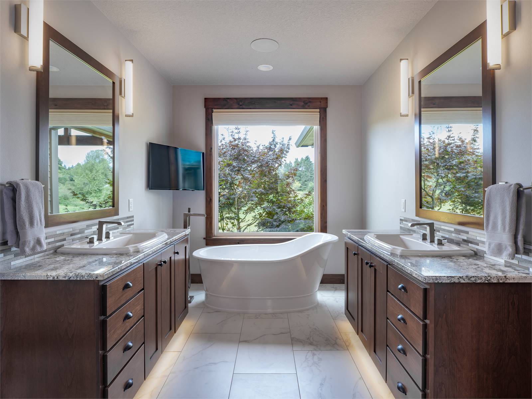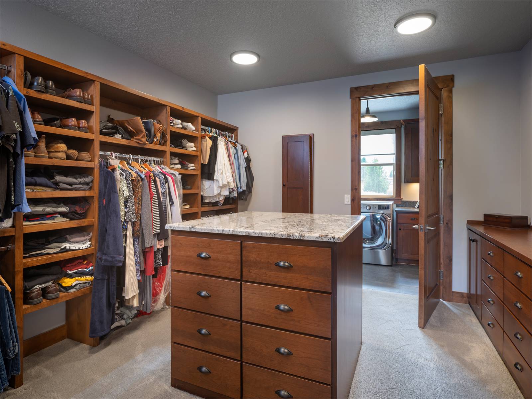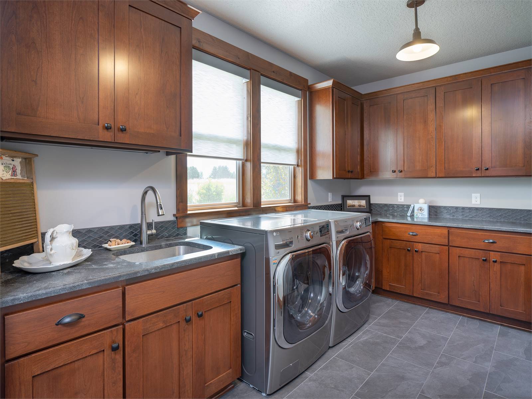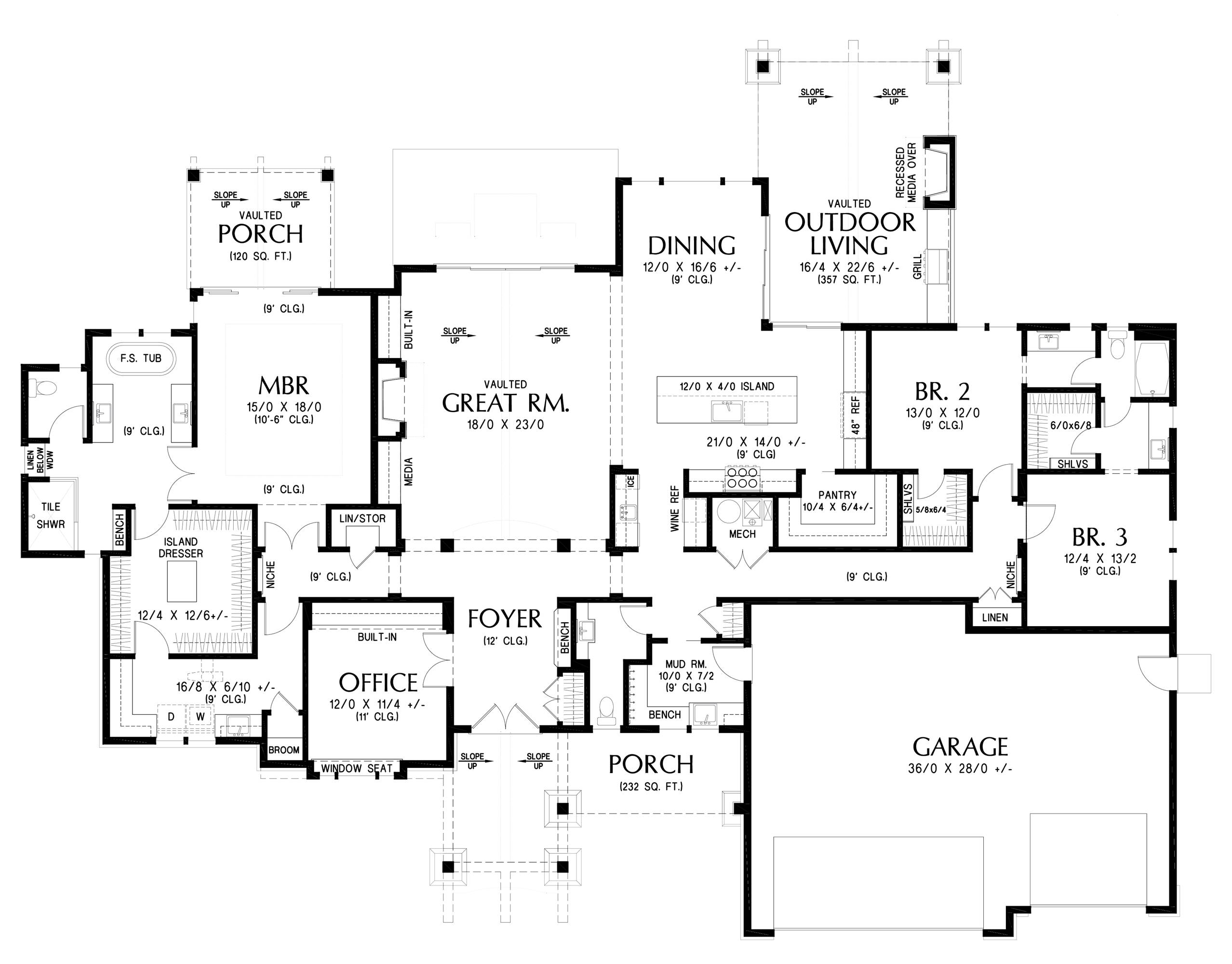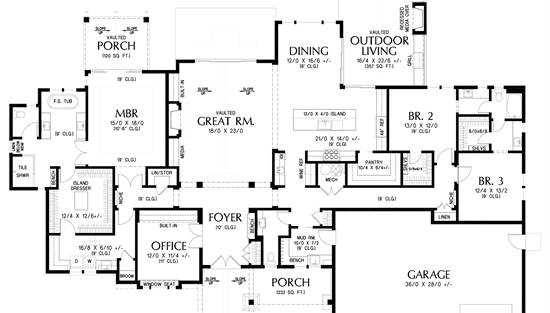- Plan Details
- |
- |
- Print Plan
- |
- Modify Plan
- |
- Reverse Plan
- |
- Cost-to-Build
- |
- View 3D
- |
- Advanced Search
About House Plan 7472:
House Pan 7472 is a stunning Craftsman ranch with 3,361 square feet, three bedrooms, two-and-a-half bathrooms, and a three-car garage. The layout is defined by a gallery hallway that spans the home's full width, defining different areas at the same time as connecting them all! First up, there's an office off the foyer before you can cross the gallery hallway to enter the open-concept common areas, complete with a vaulted great room and an island kitchen. Turn left to see the luxurious master suite and the laundry room, or go right to find the mudroom, powder room, and the two secondary bedrooms in a Jack-and-Jill layout. House Plan 7472 also includes plenty of outdoor space in back to help make the most of your property!
Plan Details
Key Features
Attached
Covered Front Porch
Covered Rear Porch
Dining Room
Double Vanity Sink
Fireplace
Foyer
Front-entry
Great Room
Home Office
Kitchen Island
Laundry 1st Fl
L-Shaped
Primary Bdrm Main Floor
Mud Room
Open Floor Plan
Outdoor Living Space
Separate Tub and Shower
Split Bedrooms
Suited for view lot
Vaulted Great Room/Living
Walk-in Closet
Walk-in Pantry
Build Beautiful With Our Trusted Brands
Our Guarantees
- Only the highest quality plans
- Int’l Residential Code Compliant
- Full structural details on all plans
- Best plan price guarantee
- Free modification Estimates
- Builder-ready construction drawings
- Expert advice from leading designers
- PDFs NOW!™ plans in minutes
- 100% satisfaction guarantee
- Free Home Building Organizer
.png)
.png)
