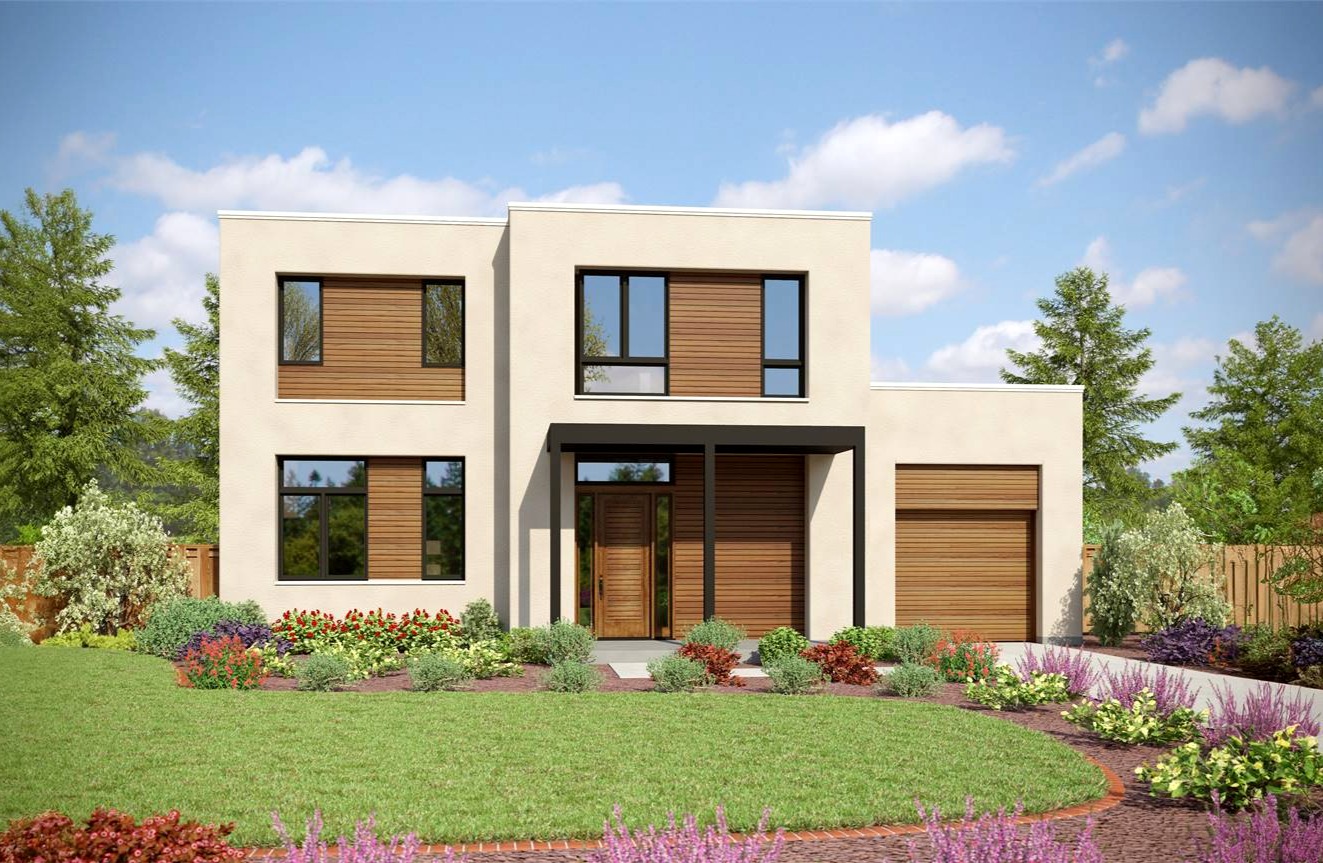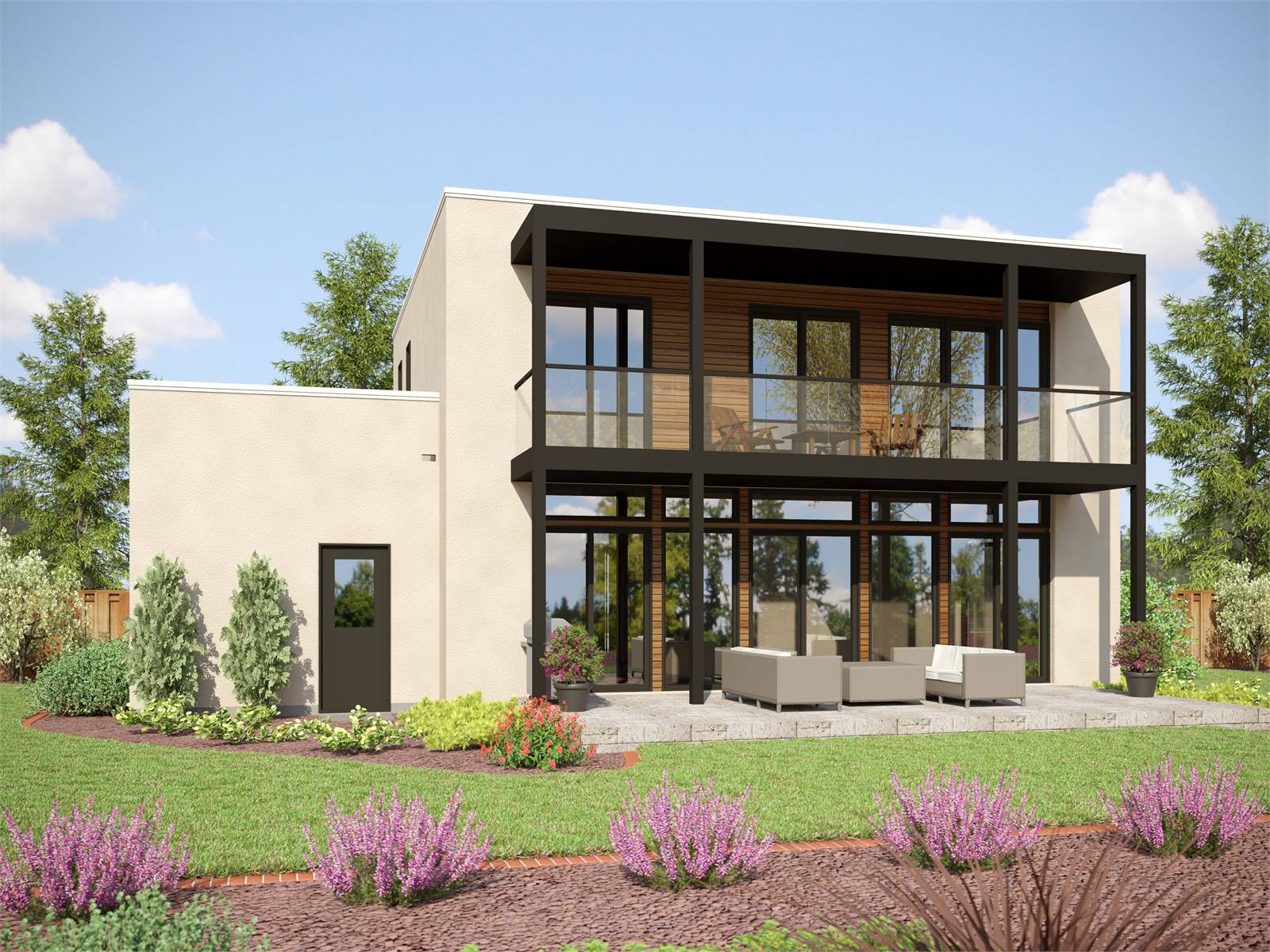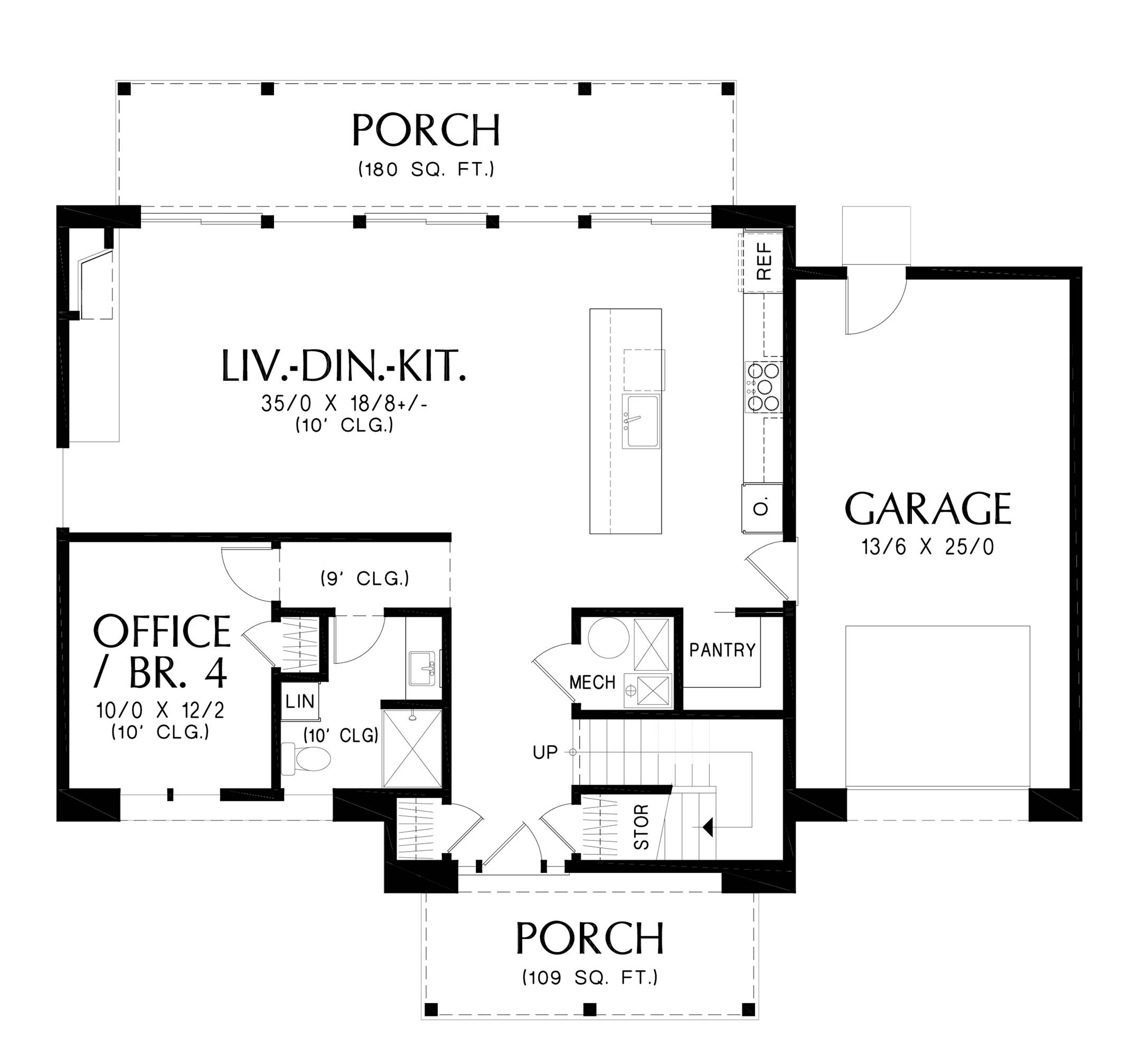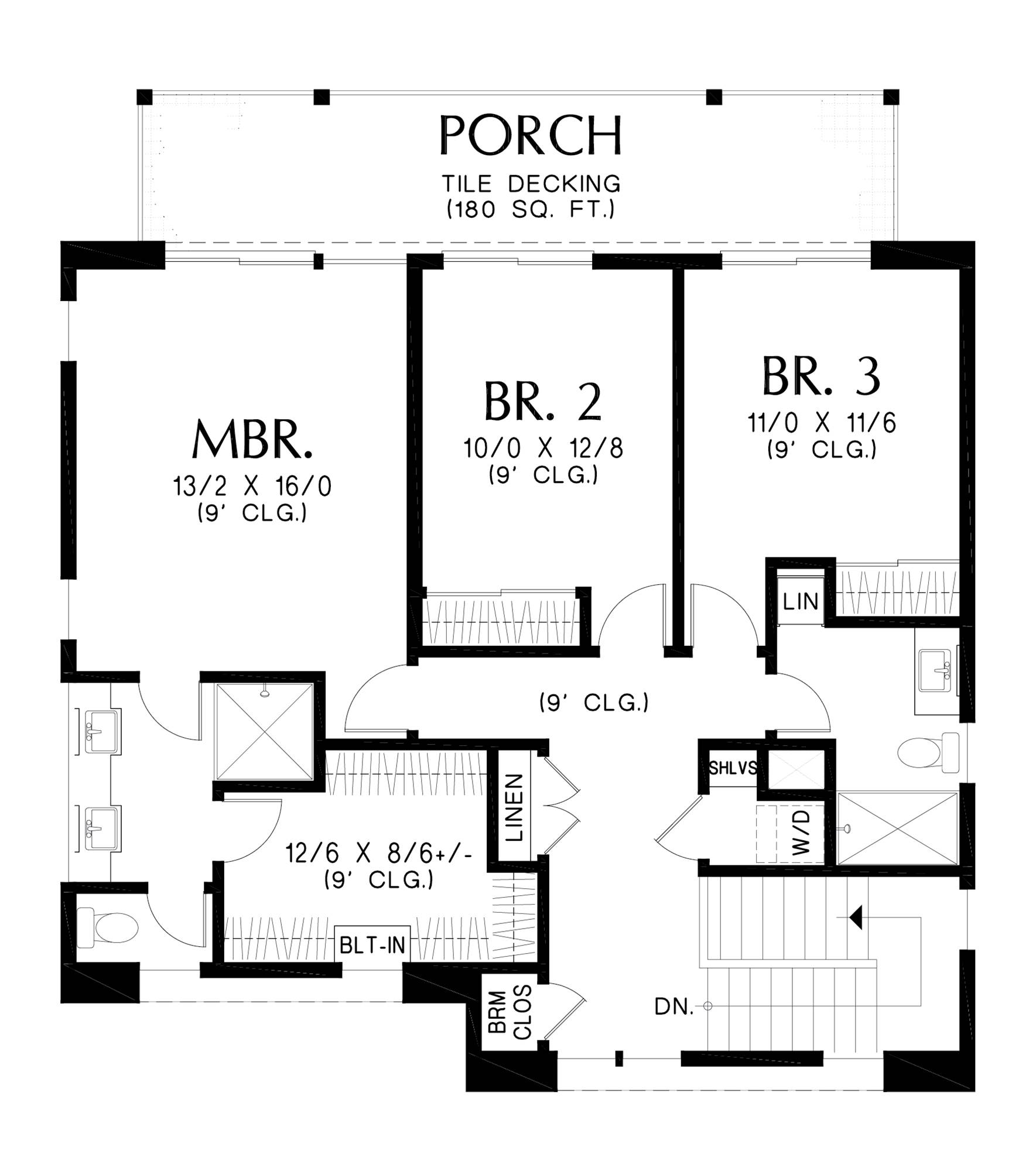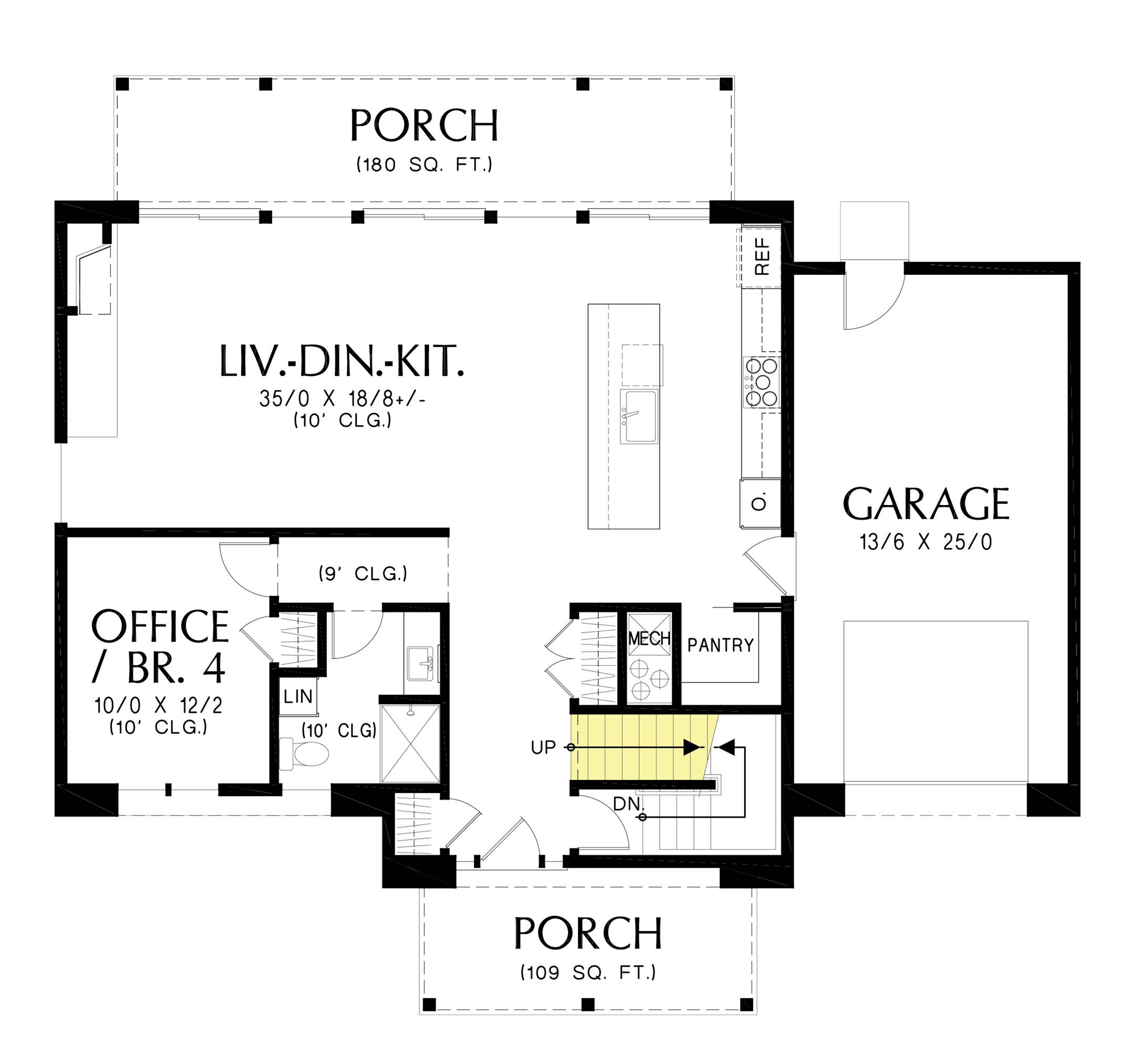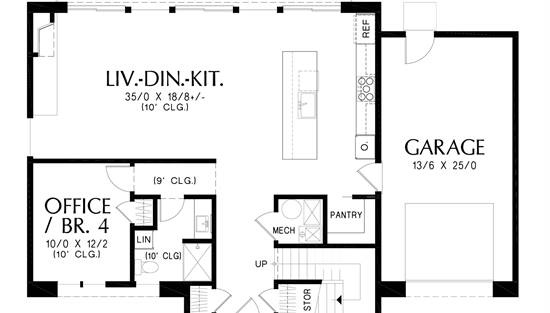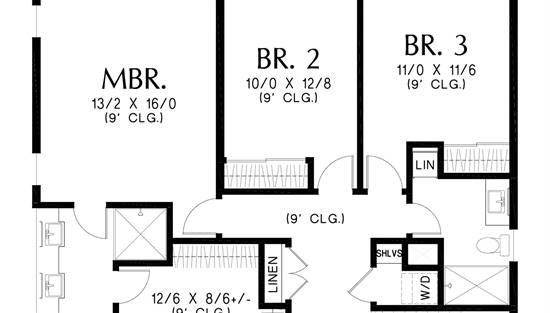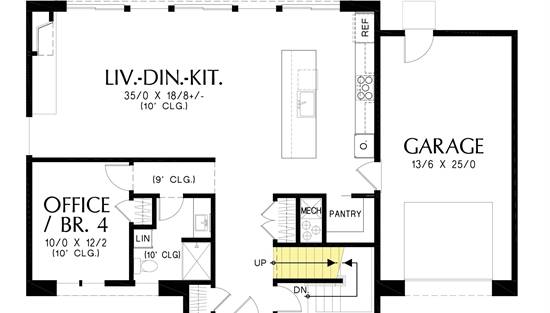- Plan Details
- |
- |
- Print Plan
- |
- Modify Plan
- |
- Reverse Plan
- |
- Cost-to-Build
- |
- View 3D
- |
- Advanced Search
About House Plan 7473:
If you're looking for a great home with Southwestern style, House Plan 7473 could be the one! This two-story design draws inspiration from adobe architecture and has a blocky shape with a flat roof and rustic wood embellishments. Inside, you'll find 2,113 square feet with three or four bedrooms. The flexible bedroom is on the first floor along with a full bath--use it as a bedroom or make it your office or a flex room! The completely open-concept living areas spread out in back, beside a porch for outdoor living. Upstairs, the master suite and two more bedrooms also line up across the back wall and open onto a covered deck through their own patio doors. A hall bath and a laundry closet complete this level. House Plan 7473 includes a one-car garage, but you could easily modify this design if you want more!
Plan Details
Key Features
Attached
Covered Front Porch
Covered Rear Porch
Dining Room
Double Vanity Sink
Family Style
Fireplace
Formal LR
Foyer
Front-entry
Home Office
Kitchen Island
Laundry 2nd Fl
Primary Bdrm Upstairs
Open Floor Plan
Suited for corner lot
Suited for narrow lot
Walk-in Closet
Walk-in Pantry
Build Beautiful With Our Trusted Brands
Our Guarantees
- Only the highest quality plans
- Int’l Residential Code Compliant
- Full structural details on all plans
- Best plan price guarantee
- Free modification Estimates
- Builder-ready construction drawings
- Expert advice from leading designers
- PDFs NOW!™ plans in minutes
- 100% satisfaction guarantee
- Free Home Building Organizer
