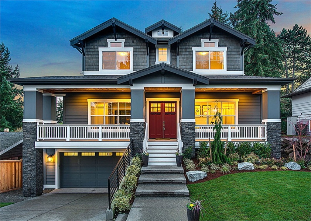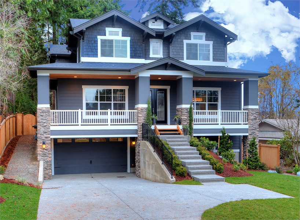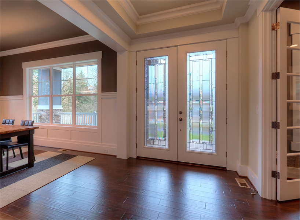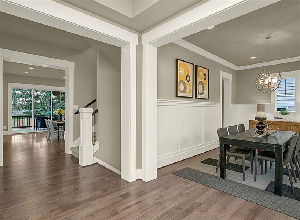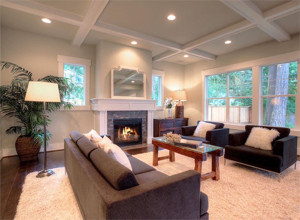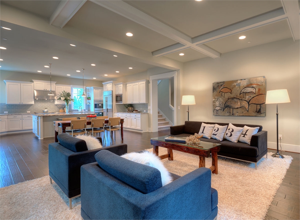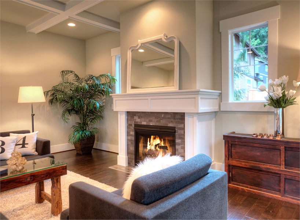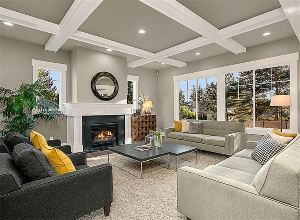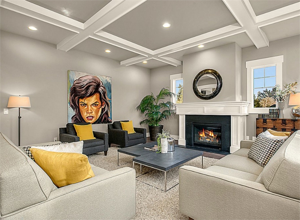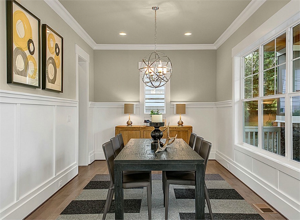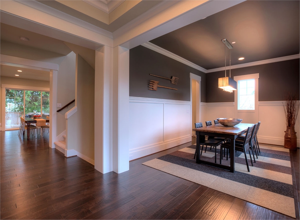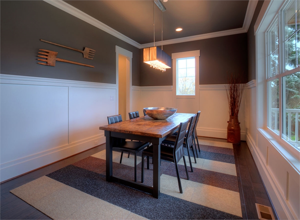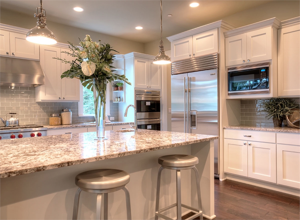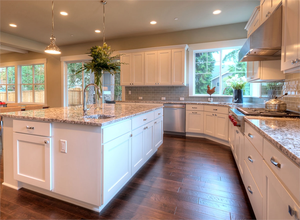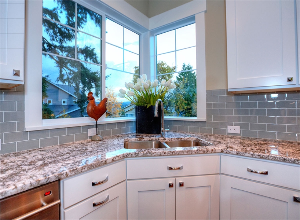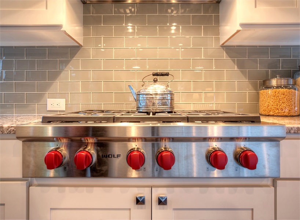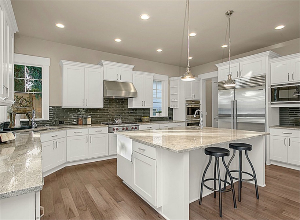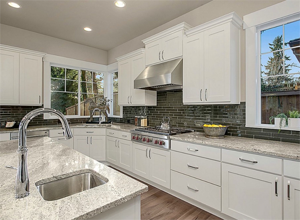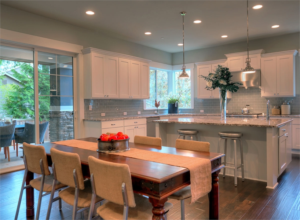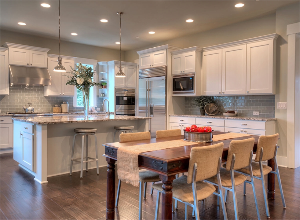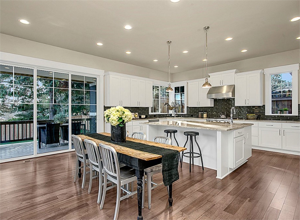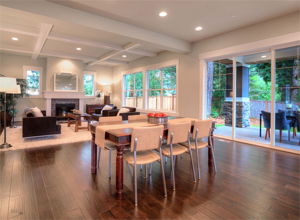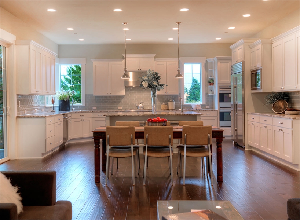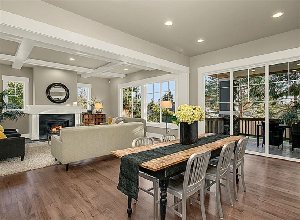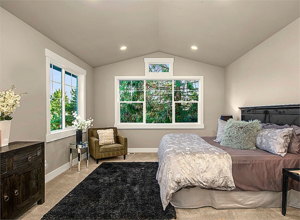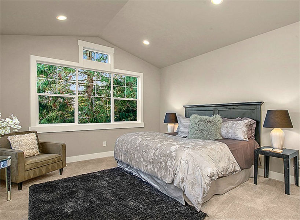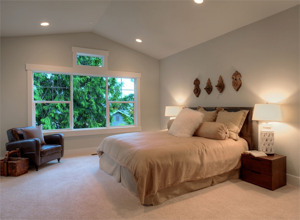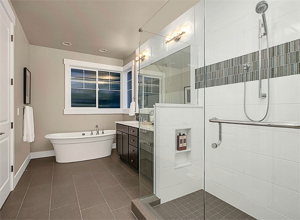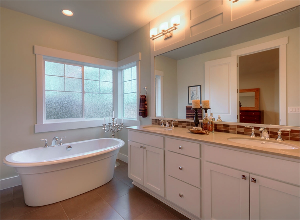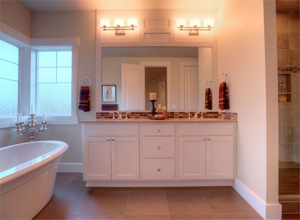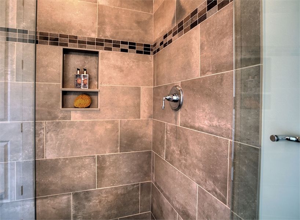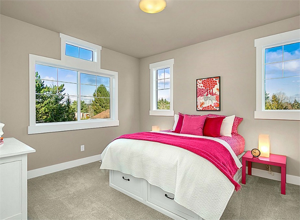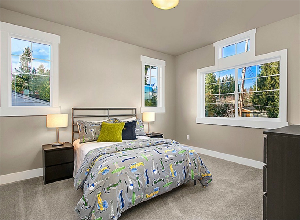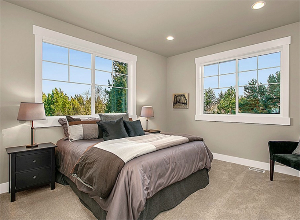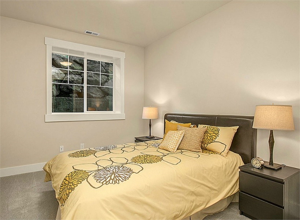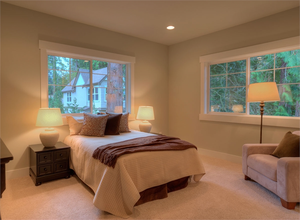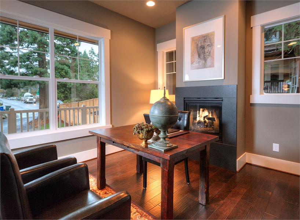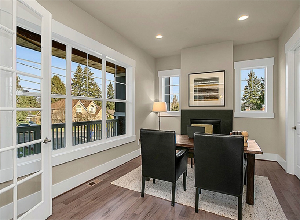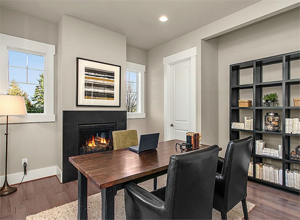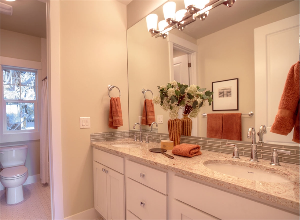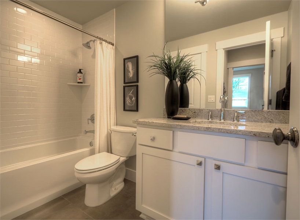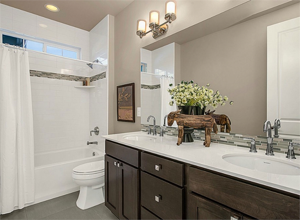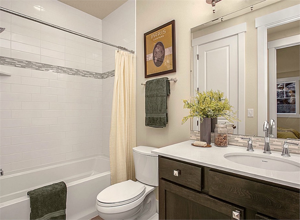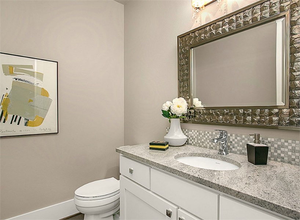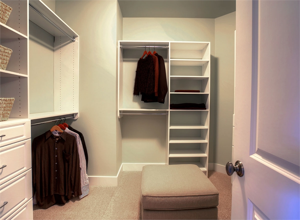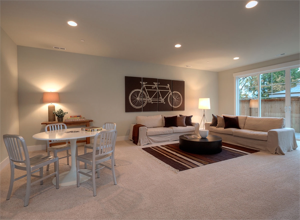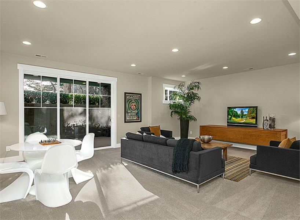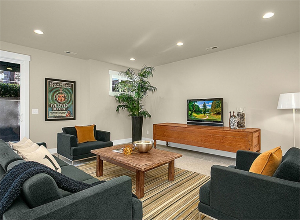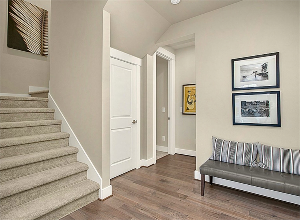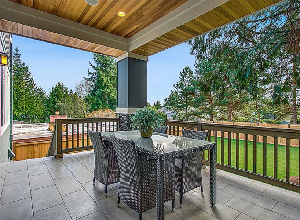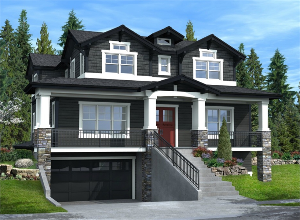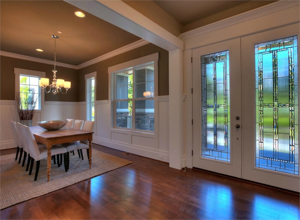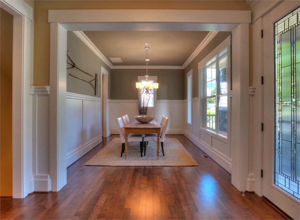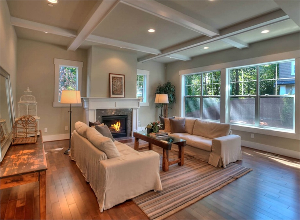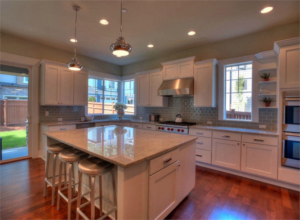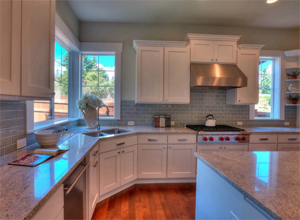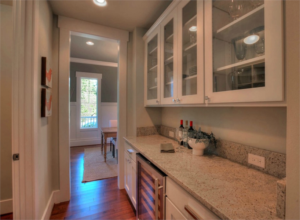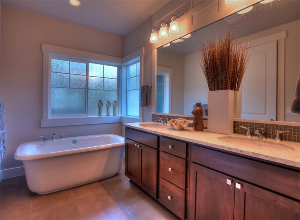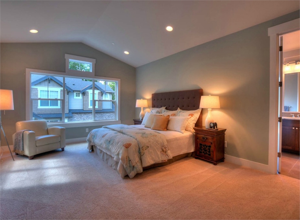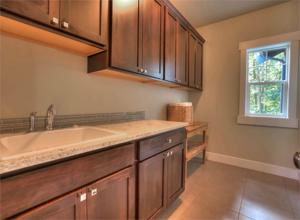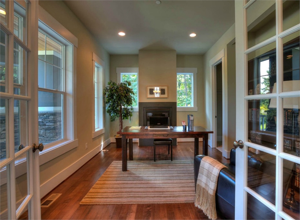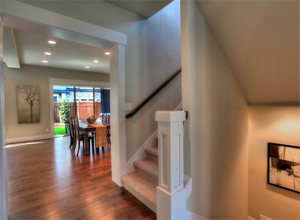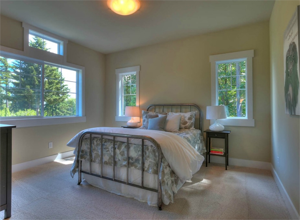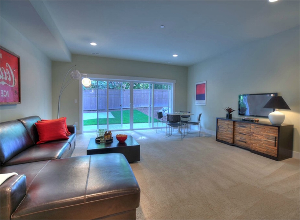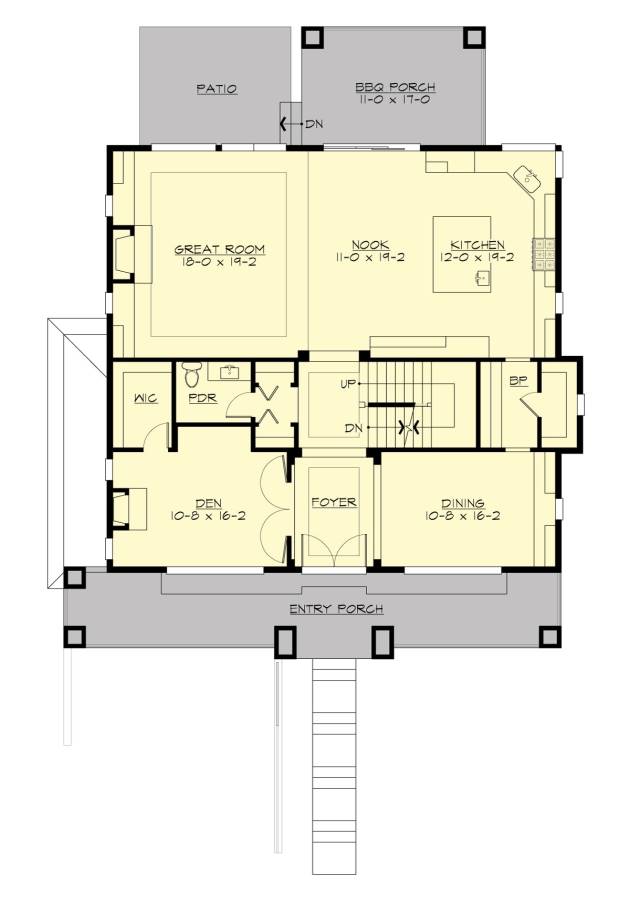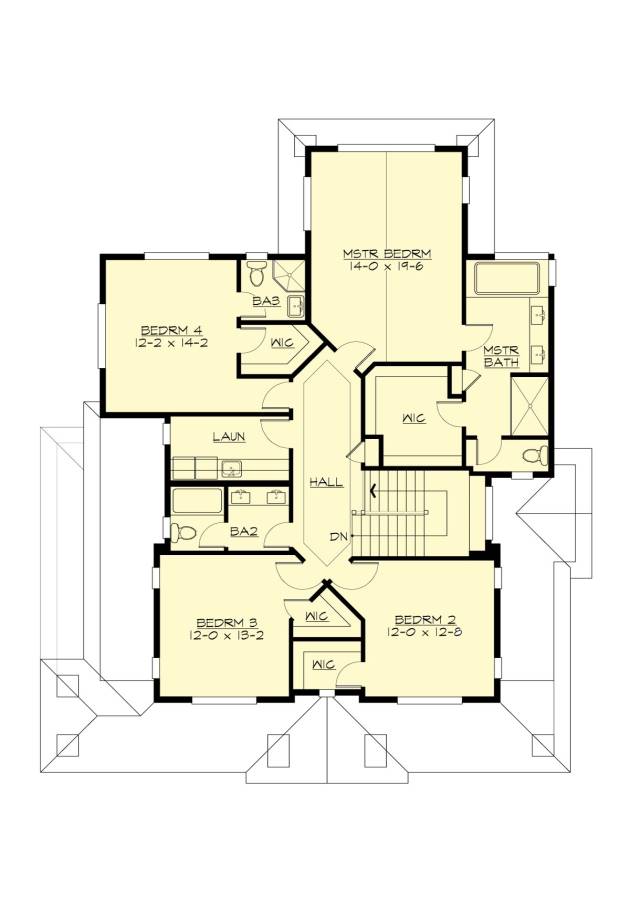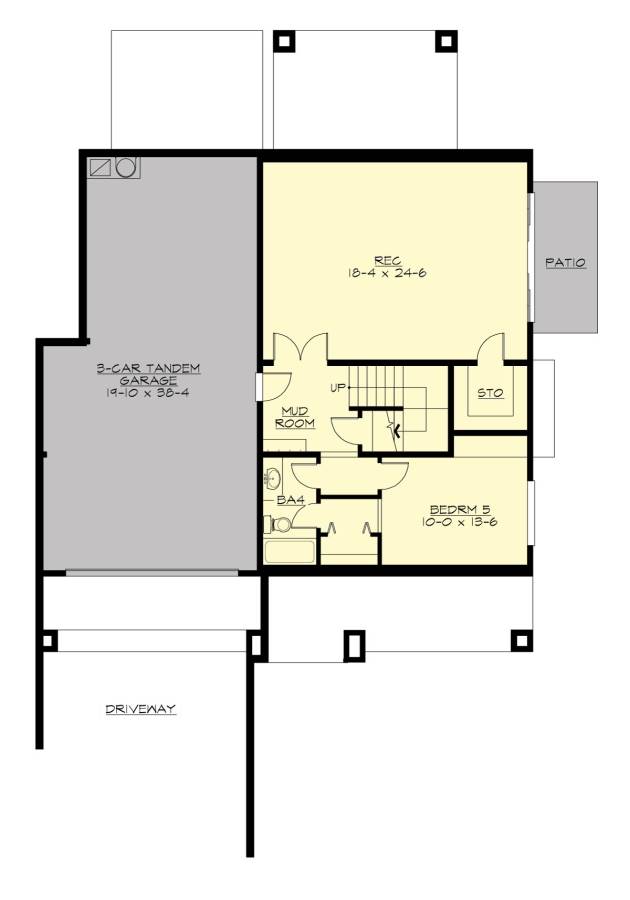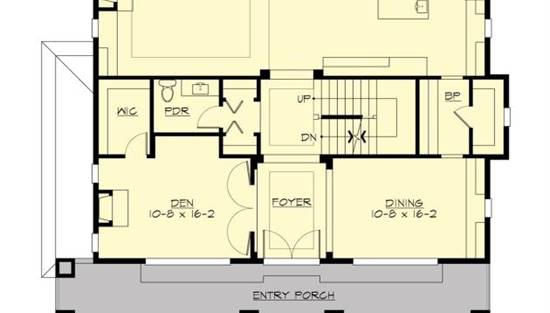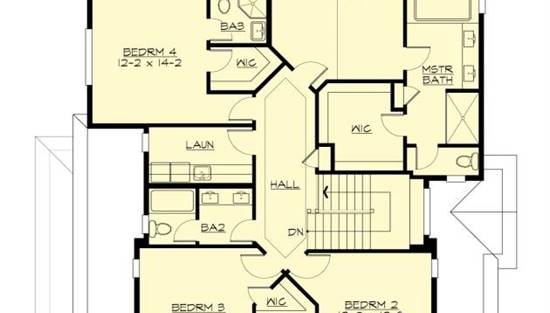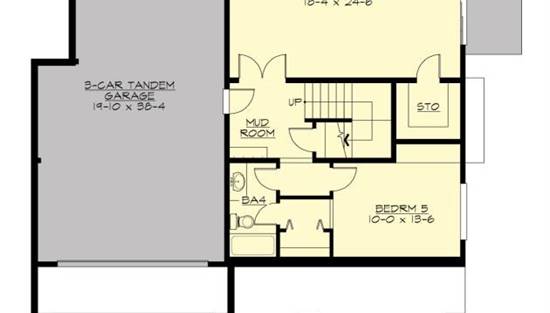- Plan Details
- |
- |
- Print Plan
- |
- Modify Plan
- |
- Reverse Plan
- |
- Cost-to-Build
- |
- View 3D
- |
- Advanced Search
About House Plan 7475:
Stately yet welcoming, this luxury Craftsman house plan is anything but cookie-cutter. With an impressive 4,224 square feet of living space that spans 3-stories, this home is sure to feel comfortable, no matter the size of your family. Great for a sloping or recessed lot, this plan features a drive-under 3-car garage that opens to a daylight basement, complete with a full bedroom and en-suite, as well as a rec room, making it a great and private place for guests to stay. The vaulted grand foyer is directly off of the covered front porch with a secluded den and formal dining room nearby. The den can easily function as an in-home office for added productivity. A stunning great room and gourmet island kitchen share a wonderfully open and inclusive space. A dining nook off of the kitchen is good for less formal meals, while it also opens on to a covered rear barbecue porch! Upstairs you will find 4 bedrooms of these 5 beds, 4.5 bath home. Two bedrooms share a bath while another has its own en-suite. Every bedroom in this home has a walk-in closet, a true rarity and treat! Finally, the master suite is an impressive space focuses solely on you and your comfort. You will love the spa-style bath and the large walk-in closet, while the close by laundry room makes for quick and convenient chores.
Plan Details
Key Features
Attached
Bonus Room
Butler's Pantry
Covered Front Porch
Covered Rear Porch
Daylight Basement
Dining Room
Double Vanity Sink
Drive-under
Family Room
Fireplace
Formal LR
Foyer
Front Porch
Great Room
Guest Suite
Home Office
In-law Suite
Kitchen Island
Laundry 2nd Fl
Primary Bdrm Upstairs
Mud Room
Nook / Breakfast Area
Open Floor Plan
Rear Porch
Rec Room
Separate Tub and Shower
Storage Space
Suited for sloping lot
Tandem
Walk-in Closet
Walk-in Pantry
Build Beautiful With Our Trusted Brands
Our Guarantees
- Only the highest quality plans
- Int’l Residential Code Compliant
- Full structural details on all plans
- Best plan price guarantee
- Free modification Estimates
- Builder-ready construction drawings
- Expert advice from leading designers
- PDFs NOW!™ plans in minutes
- 100% satisfaction guarantee
- Free Home Building Organizer
.png)
.png)
