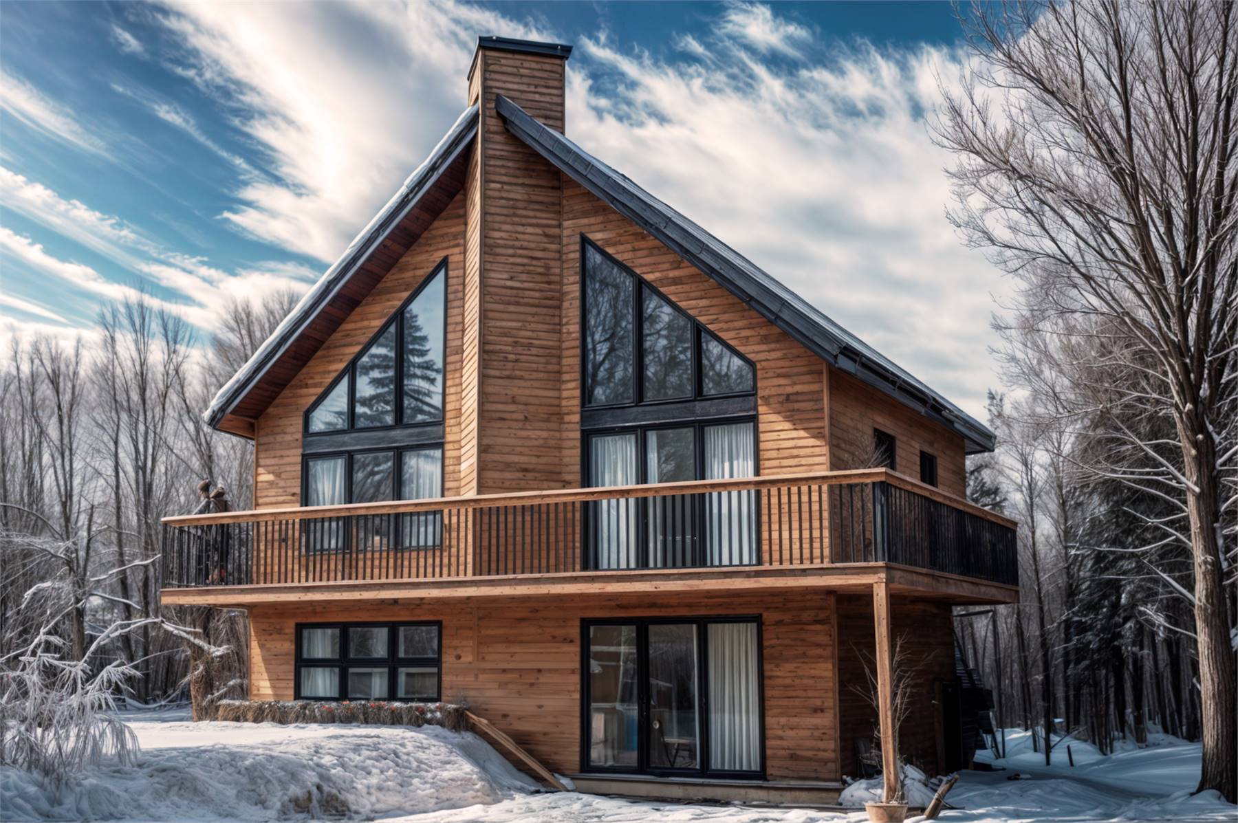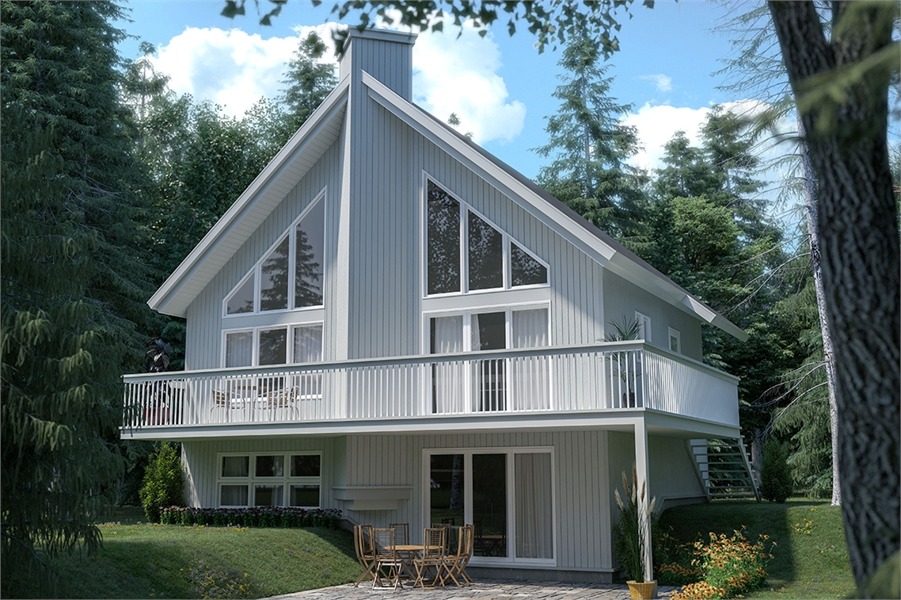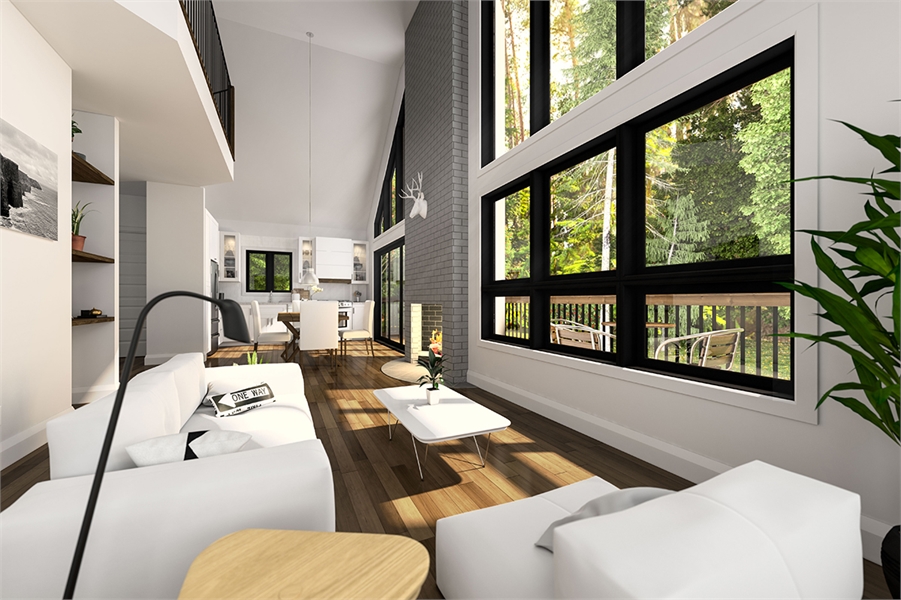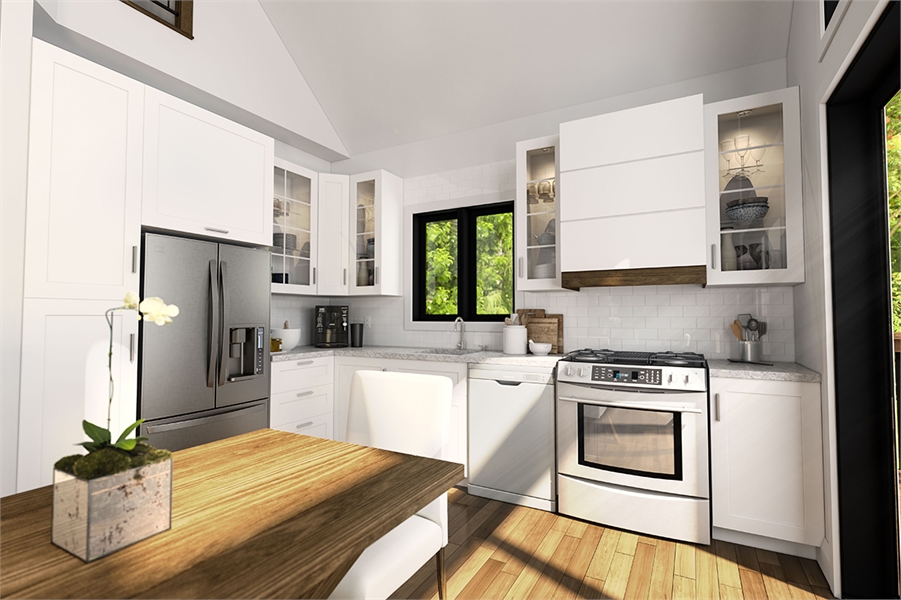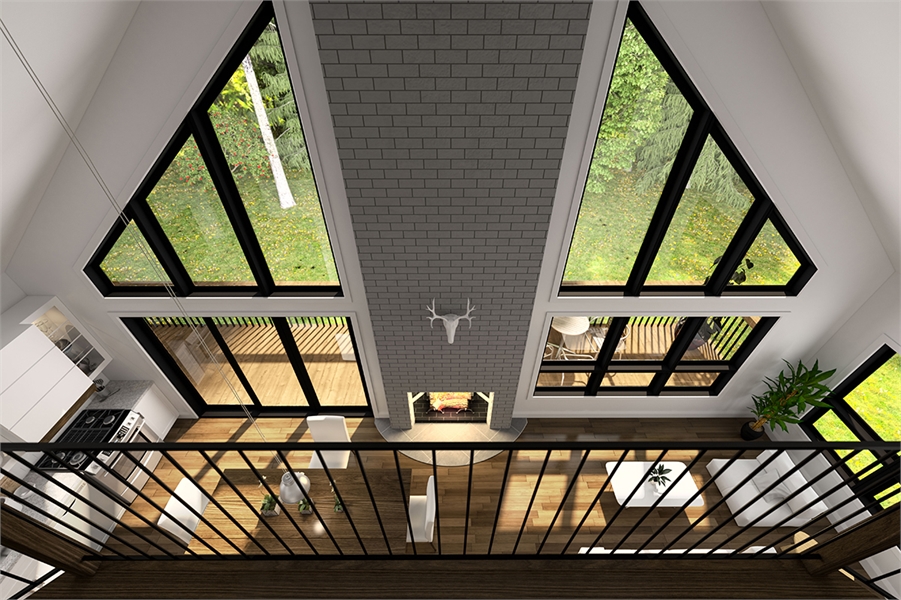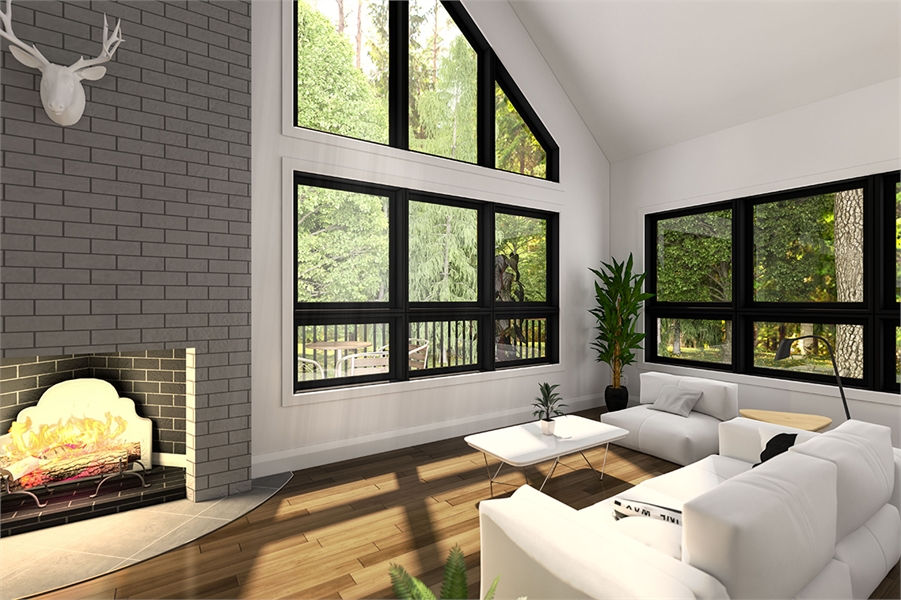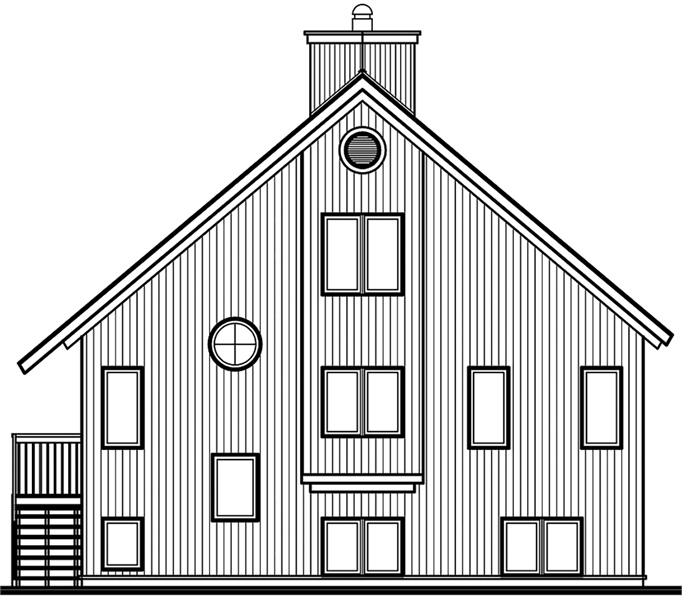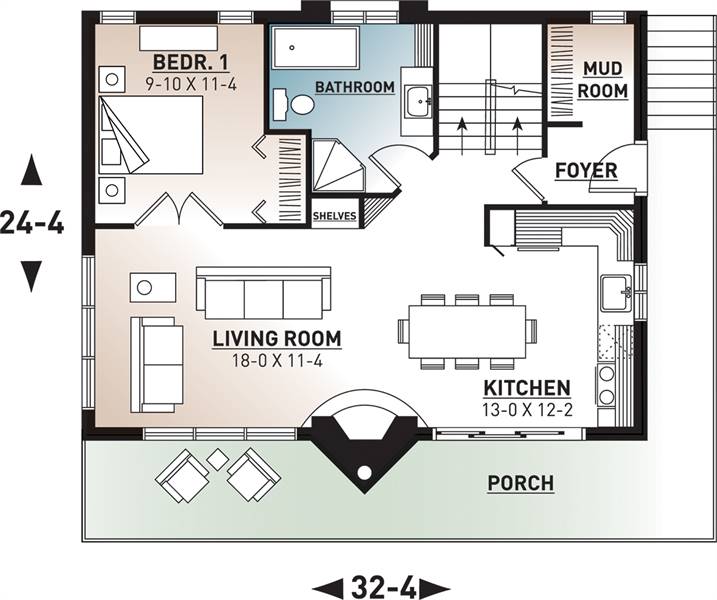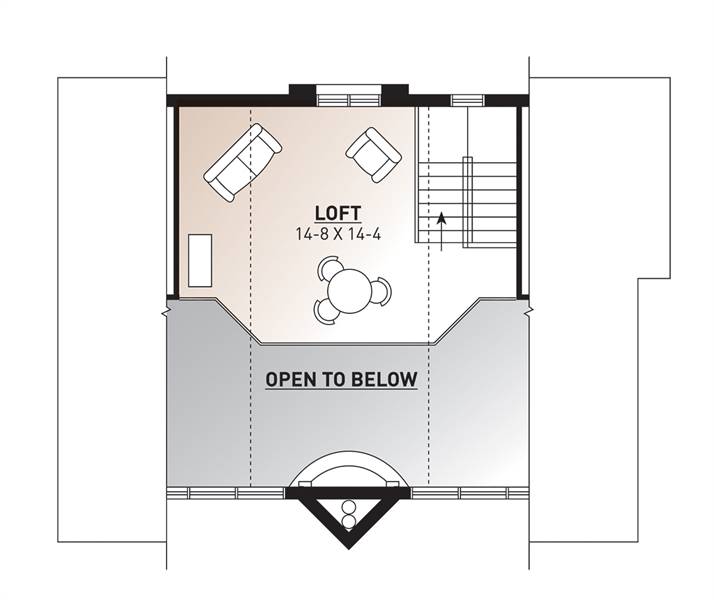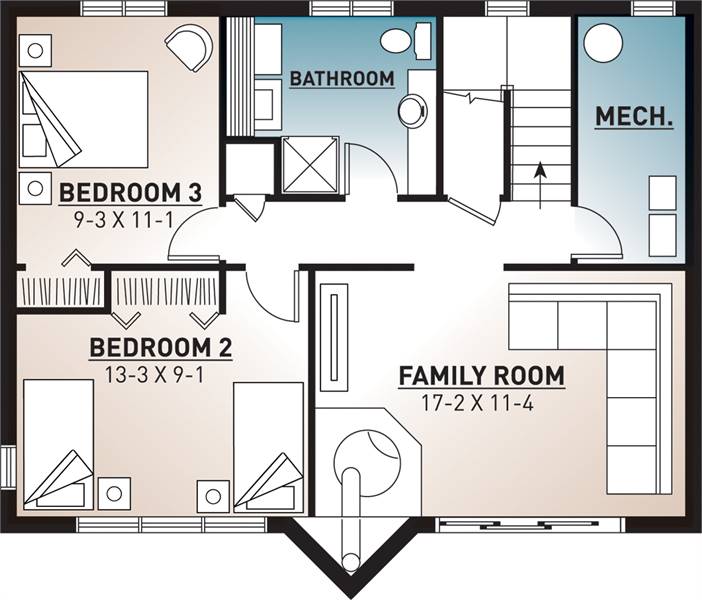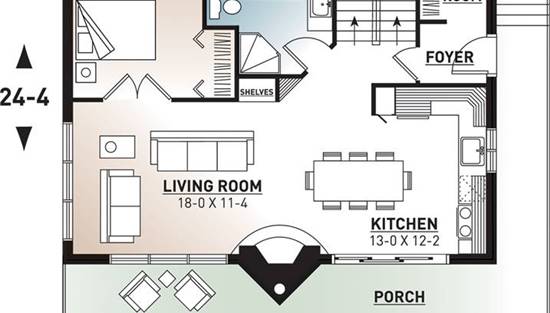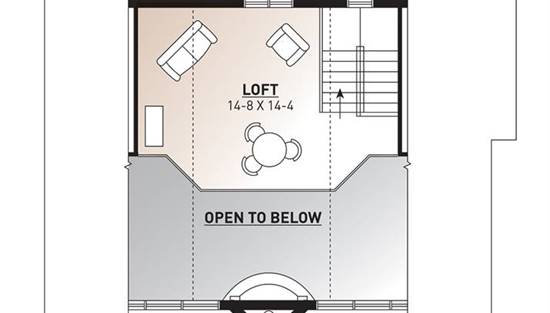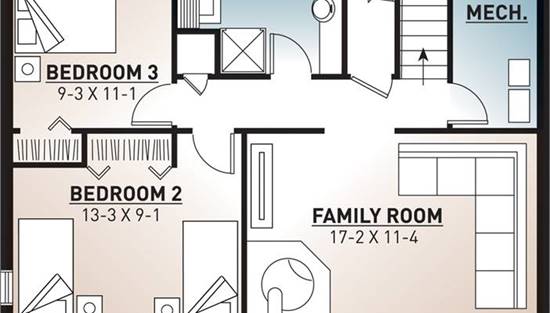- Plan Details
- |
- |
- Print Plan
- |
- Modify Plan
- |
- Reverse Plan
- |
- Cost-to-Build
- |
- View 3D
- |
- Advanced Search
About House Plan 7481:
This beautiful lake house style style plan offers 1,086 square feet, 3 bedrooms, and 2 bathrooms. Floor to ceiling windows maximize exterior views, and a large wraparound porch is perfect for outdoor entertaining. An open concept floor plan offers a large living room and eat-in kitchen, as well as one bedroom and a full bath. The lower level has two additional bedrooms and a bath, as well as a versatile family room that could be used as another bedroom, office or home theater or exercise room. The upper floor features an open-air loft that could also be used for sleeping quarters.
Plan Details
Key Features
Basement
Crawlspace
Deck
Family Room
Fireplace
Foyer
Great Room
Inverted Living
Loft / Balcony
Primary Bdrm Main Floor
Mud Room
No Porch
None
Open Floor Plan
Separate Tub and Shower
Slab
Storage Space
Suited for view lot
Vaulted Ceilings
Walkout Basement
Wraparound Porch
Build Beautiful With Our Trusted Brands
Our Guarantees
- Only the highest quality plans
- Int’l Residential Code Compliant
- Full structural details on all plans
- Best plan price guarantee
- Free modification Estimates
- Builder-ready construction drawings
- Expert advice from leading designers
- PDFs NOW!™ plans in minutes
- 100% satisfaction guarantee
- Free Home Building Organizer
.png)
.png)
