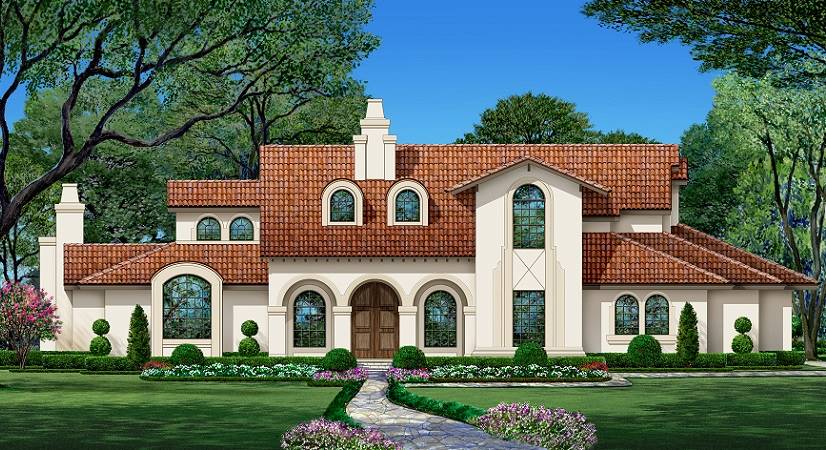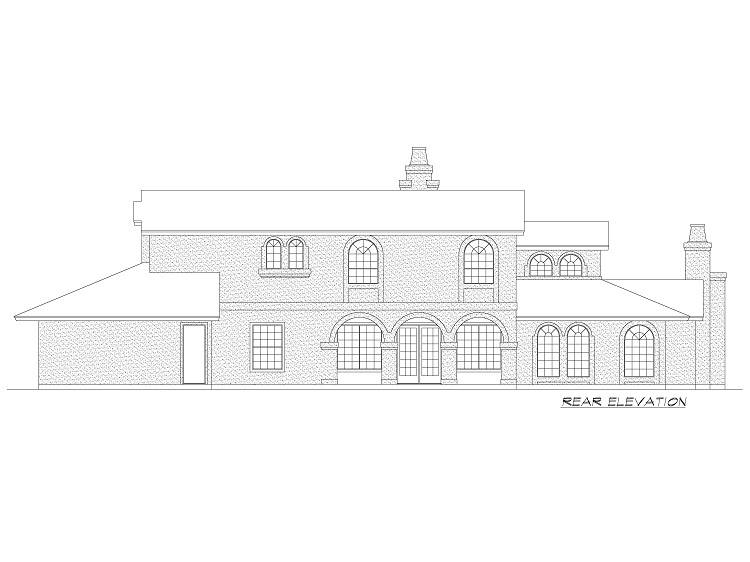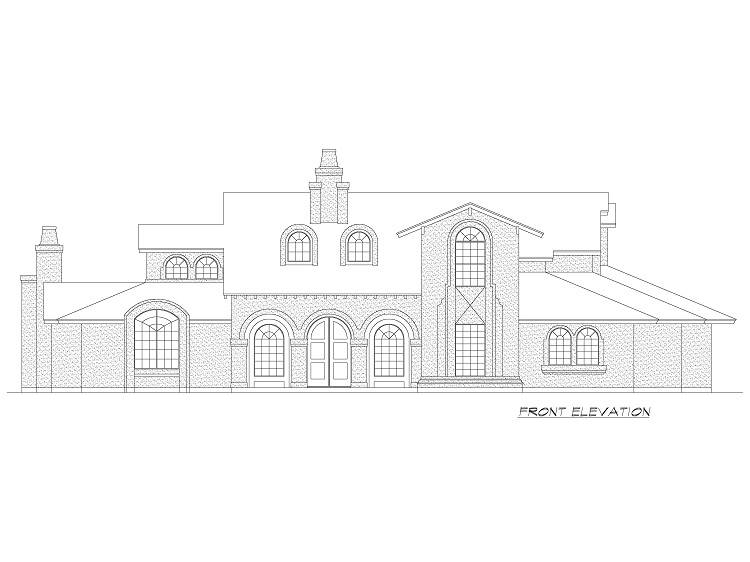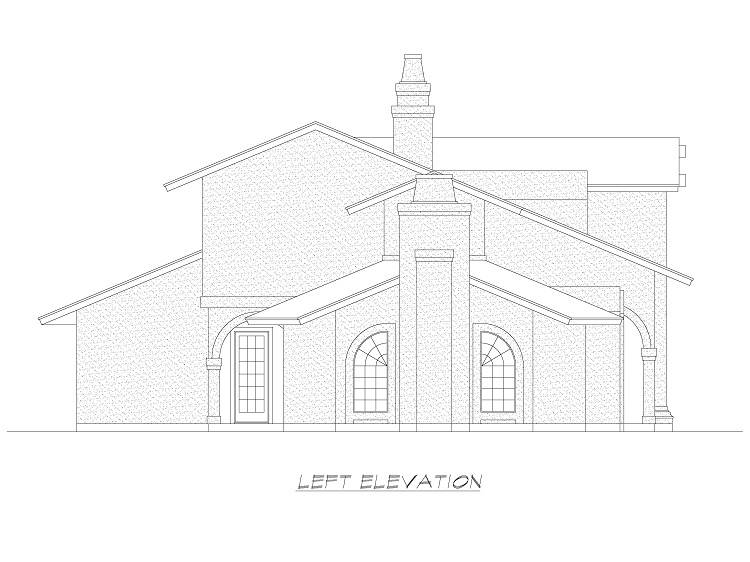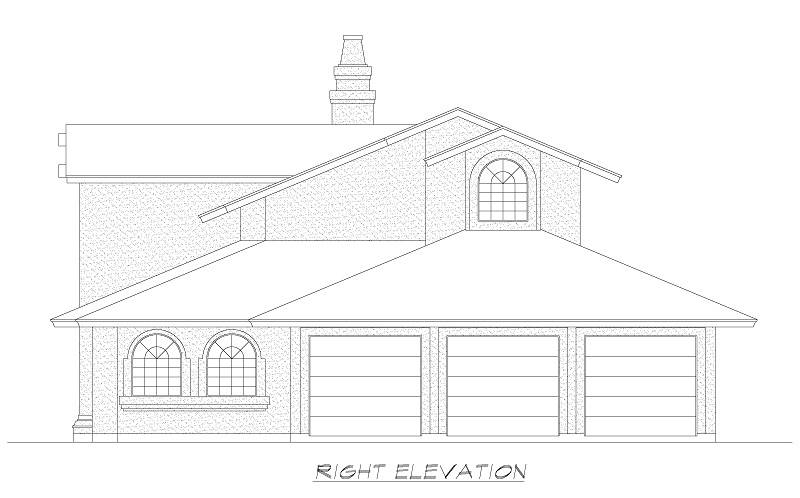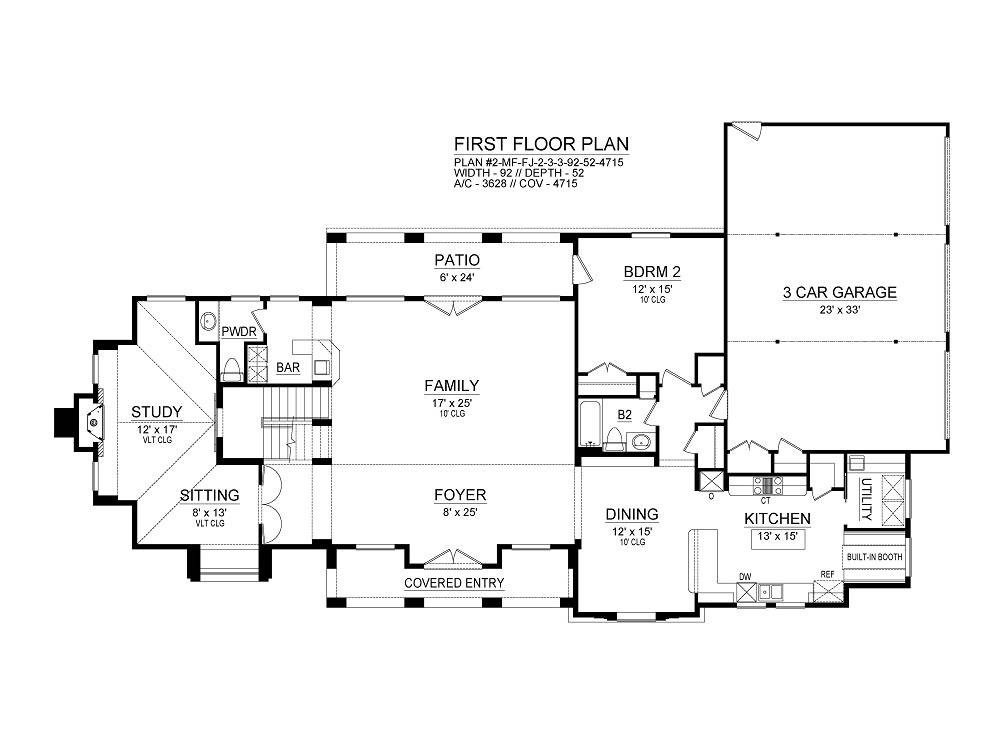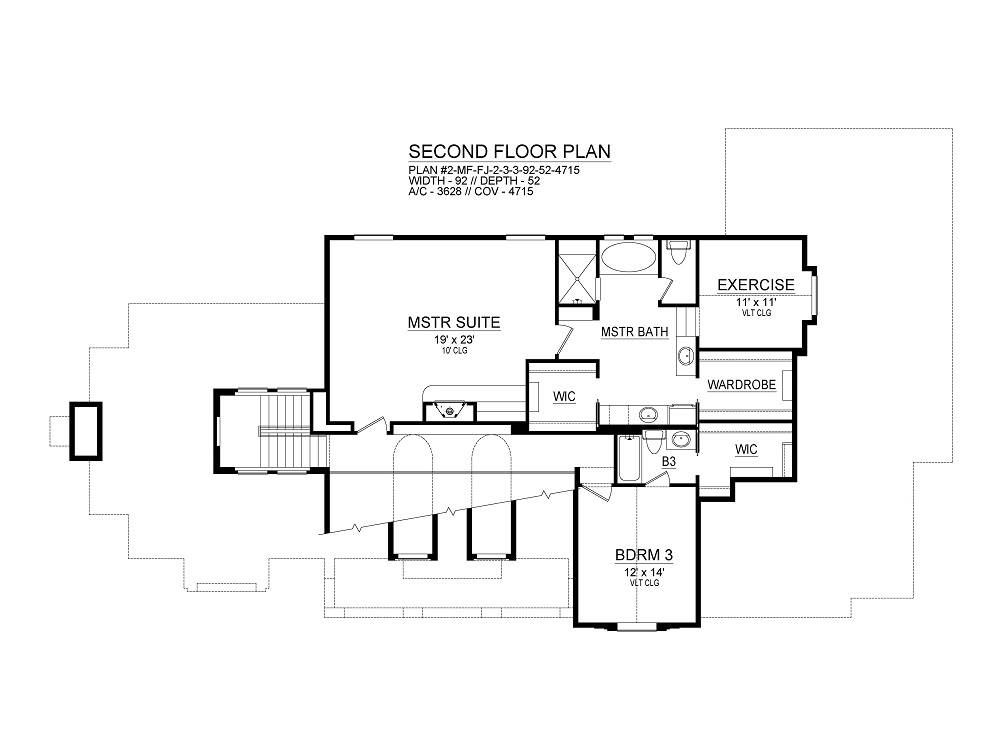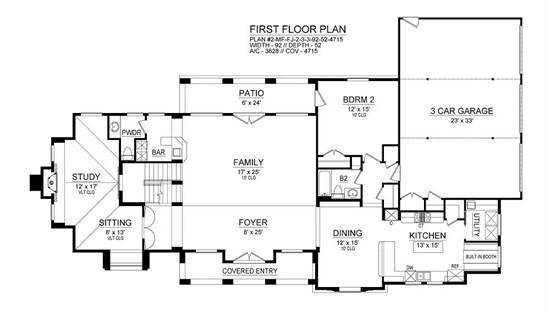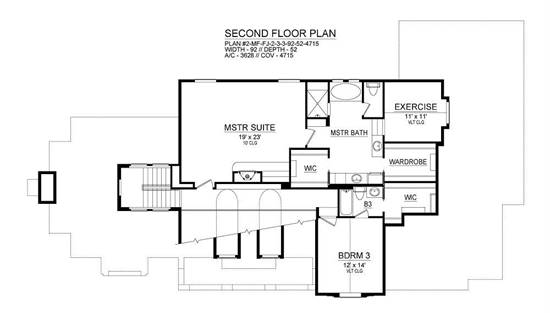- Plan Details
- |
- |
- Print Plan
- |
- Modify Plan
- |
- Reverse Plan
- |
- Cost-to-Build
- |
- View 3D
- |
- Advanced Search
About House Plan 7482:
This European style home plan is aesthetically pleasing. With the well-lit grand entrance and French door, you will get that luxurious feel as you step inside. The grand foyer opens immediately into the family room, complete with a wet bar and built-in seating, floor-to-ceiling windows offer views to your landscaped back yard. A sensational, quiet study with warming fireplace and vaulted ceiling shares space with a vaulted sitting room to the left of the family room and grand foyer. Adjacent to the right of the foyer is the elegant dining room which seamlessly is separated by the kitchen’s eating bar. The gourmet kitchen offers a free-standing bar, a built-in booth, built-in modern, state-of-the-art appliances, granite counter tops, pantry, and a utility room. Behind the dining room and kitchen is a lovely bedroom with walk-in closet and full bath. This bedroom offers access to the outdoor patio. Off the family room, stairs rise to the second floor where a bedroom with vaulted ceiling is part of the two-story double transom and offers a large walk-in closet and full bath. The entire rear of the second-floor plan holds the master suite that boasts a fireplace, luxurious master bath with his and hers vanities, separate glass shower and marble tile tub, a walk-in closet and wardrobe with built-ins and a vaulted exercise room. A three-car, side entry garage with access to the back yard and the hall behind the dining and kitchen areas, completes this luxury European house plan.
Plan Details
Key Features
2 Story Volume
Attached
Covered Front Porch
Covered Rear Porch
Dining Room
Double Vanity Sink
Exercise Room
Family Room
Fireplace
Foyer
Front Porch
Home Office
Kitchen Island
Laundry 1st Fl
Library/Media Rm
Primary Bdrm Upstairs
Open Floor Plan
Peninsula / Eating Bar
Rear Porch
Separate Tub and Shower
Side-entry
Sitting Area
Slab
Split Bedrooms
Vaulted Ceilings
Walk-in Closet
Build Beautiful With Our Trusted Brands
Our Guarantees
- Only the highest quality plans
- Int’l Residential Code Compliant
- Full structural details on all plans
- Best plan price guarantee
- Free modification Estimates
- Builder-ready construction drawings
- Expert advice from leading designers
- PDFs NOW!™ plans in minutes
- 100% satisfaction guarantee
- Free Home Building Organizer
.png)
.png)
