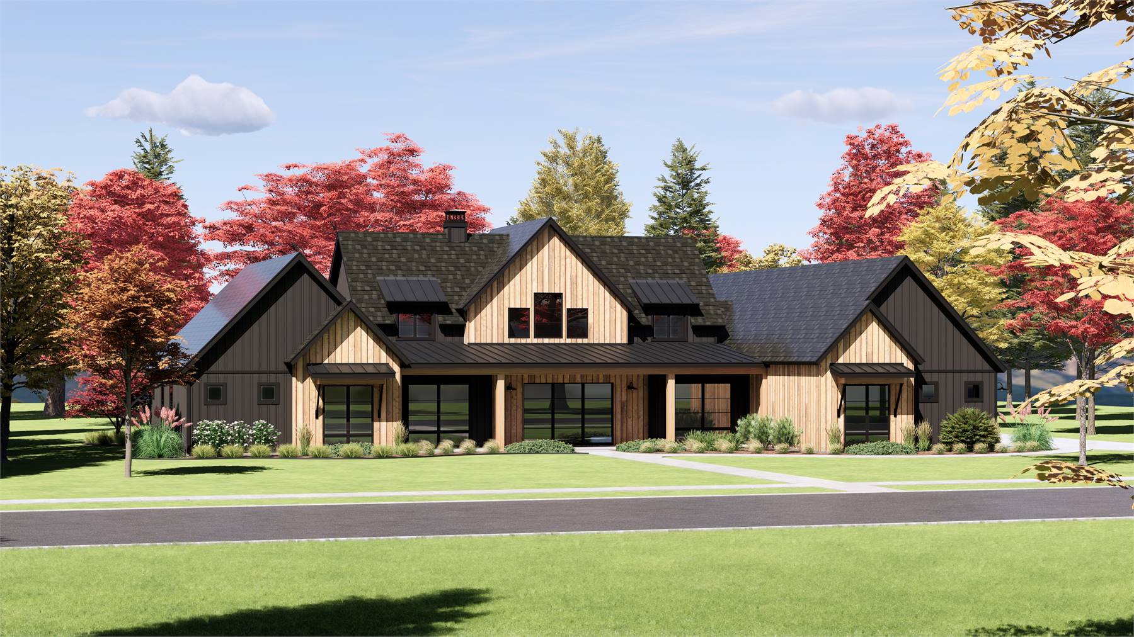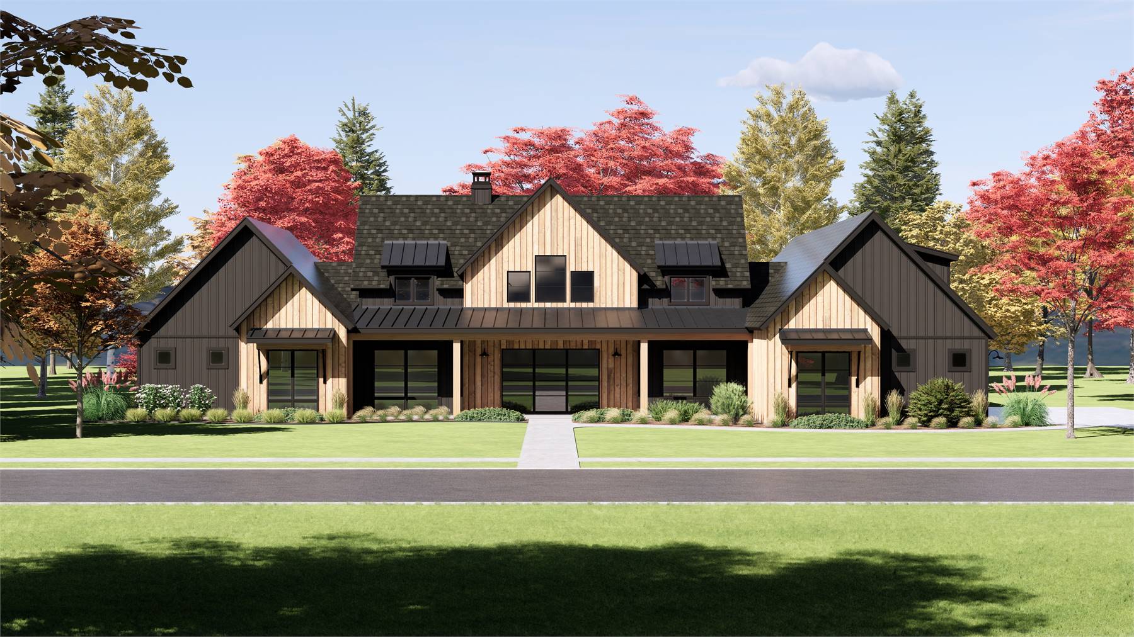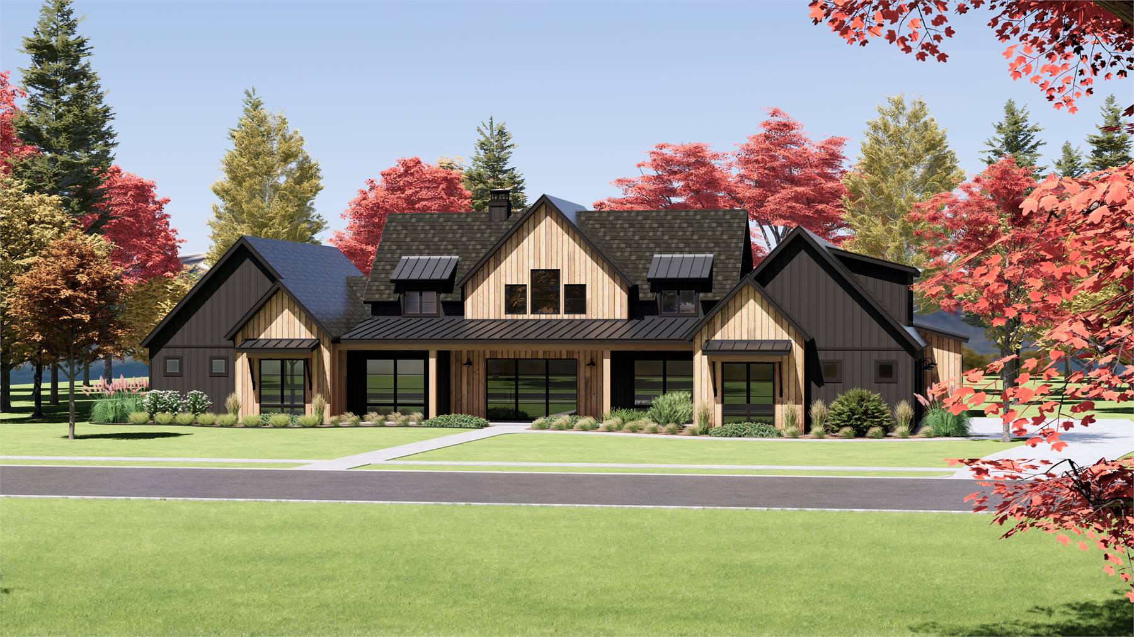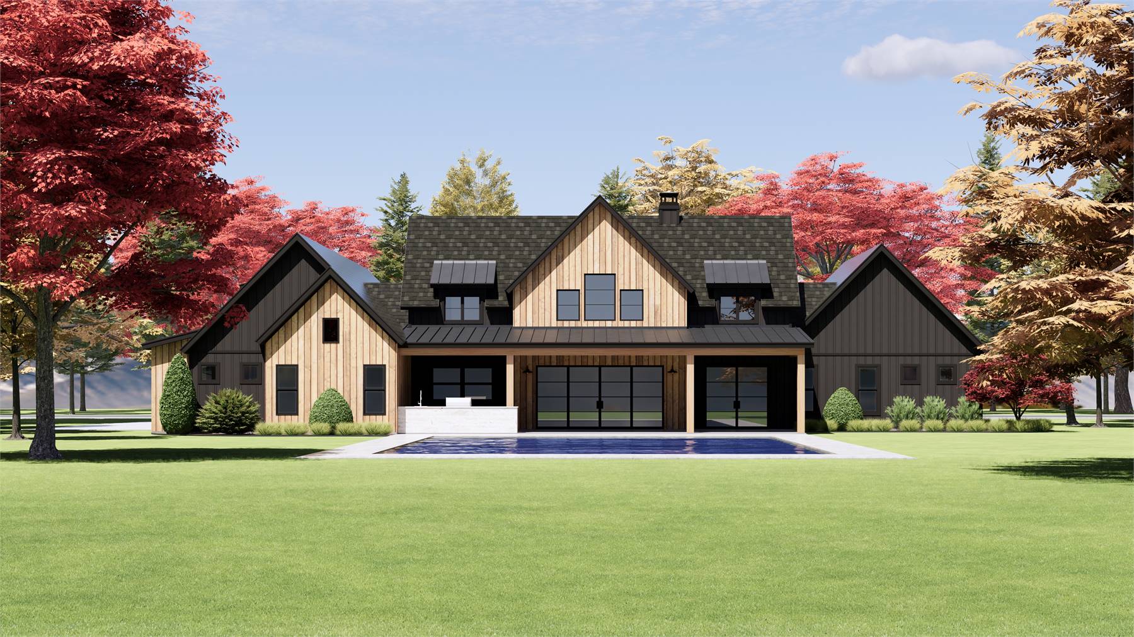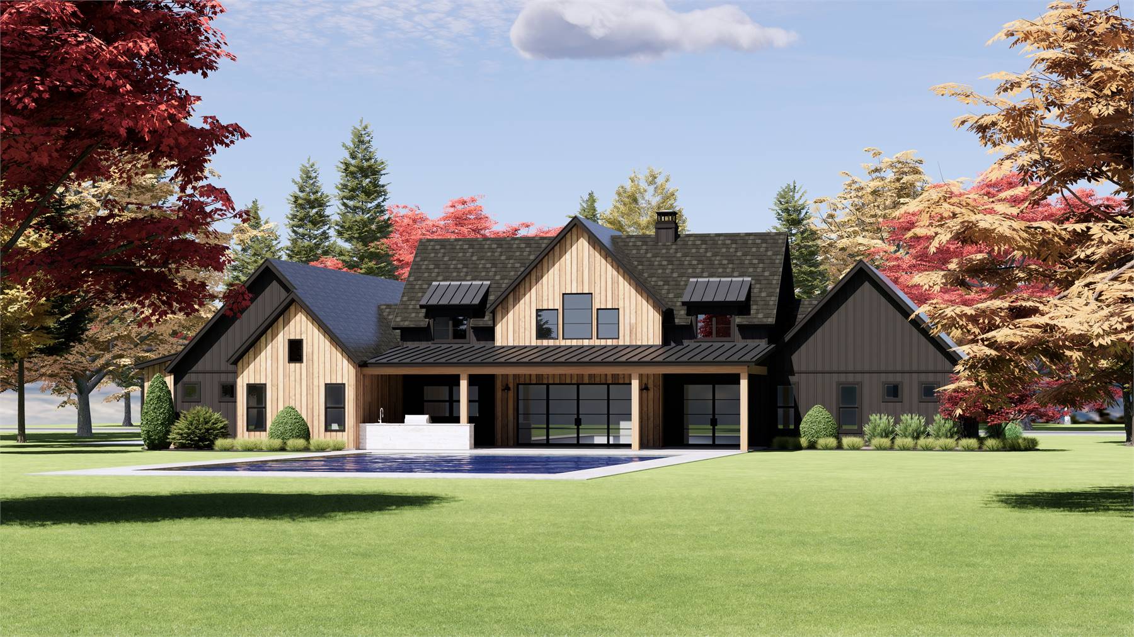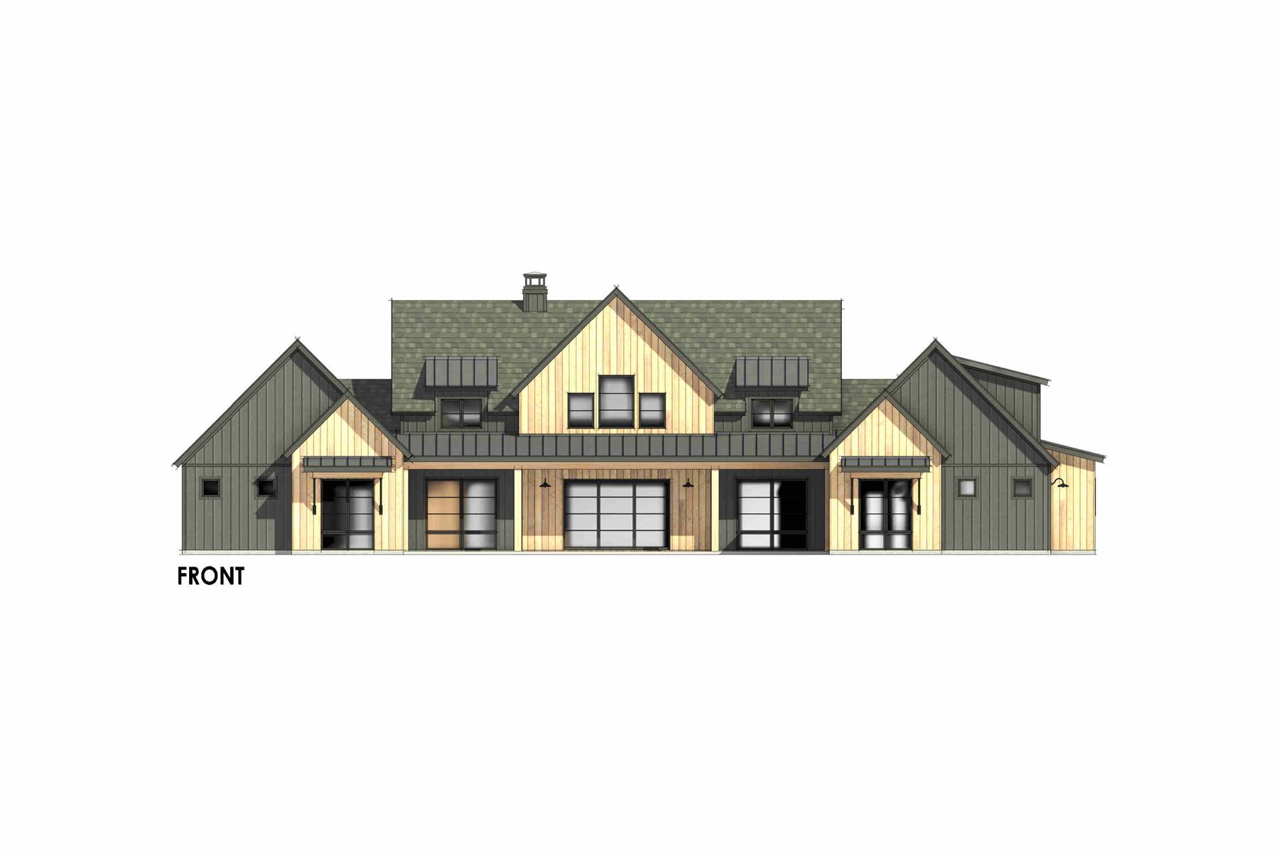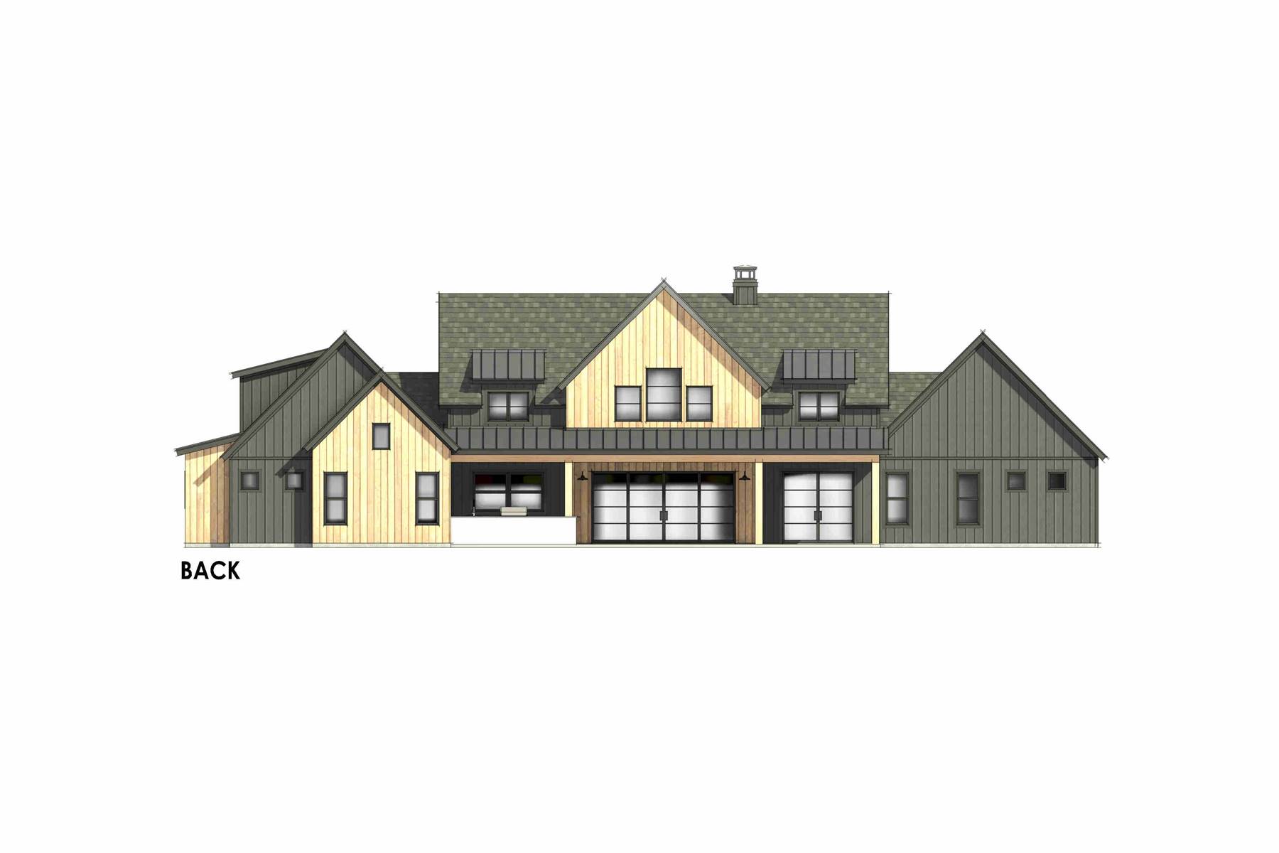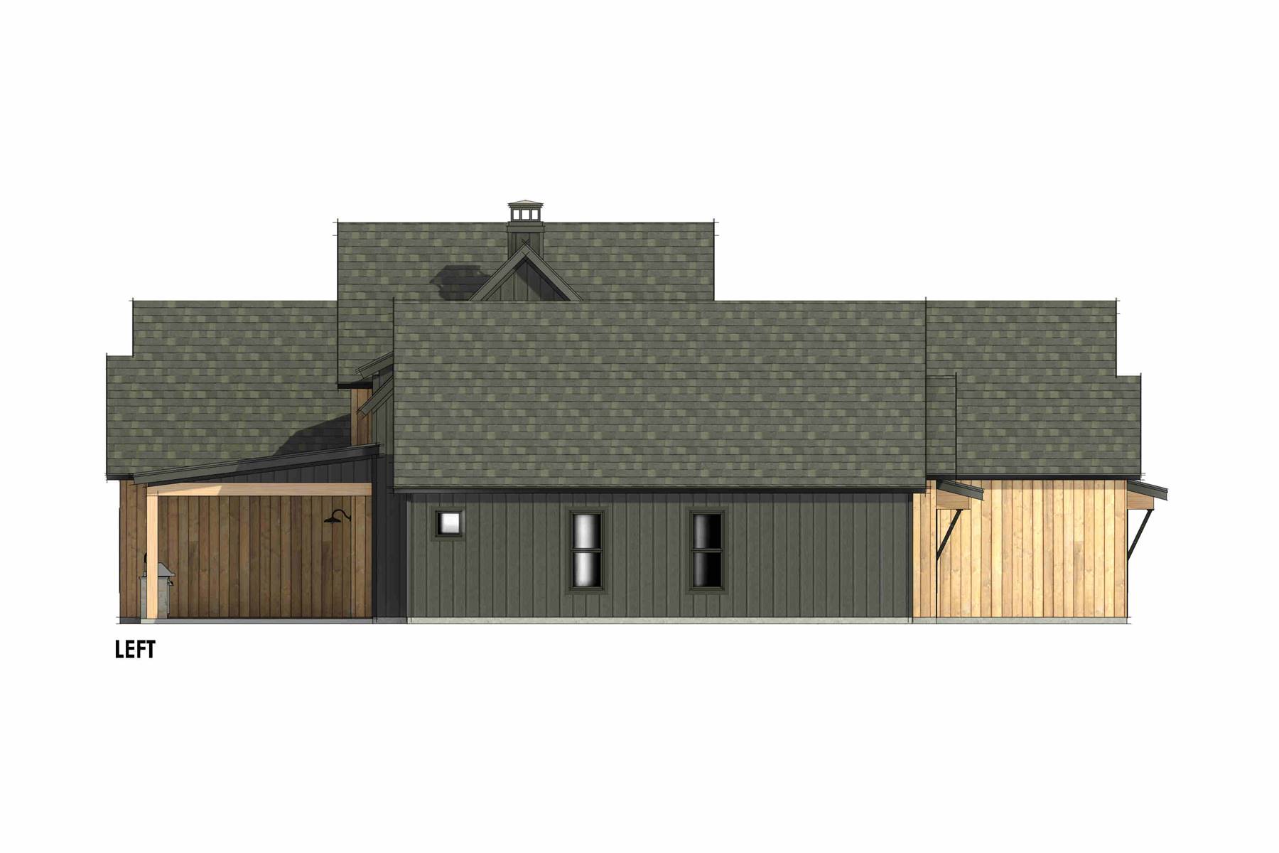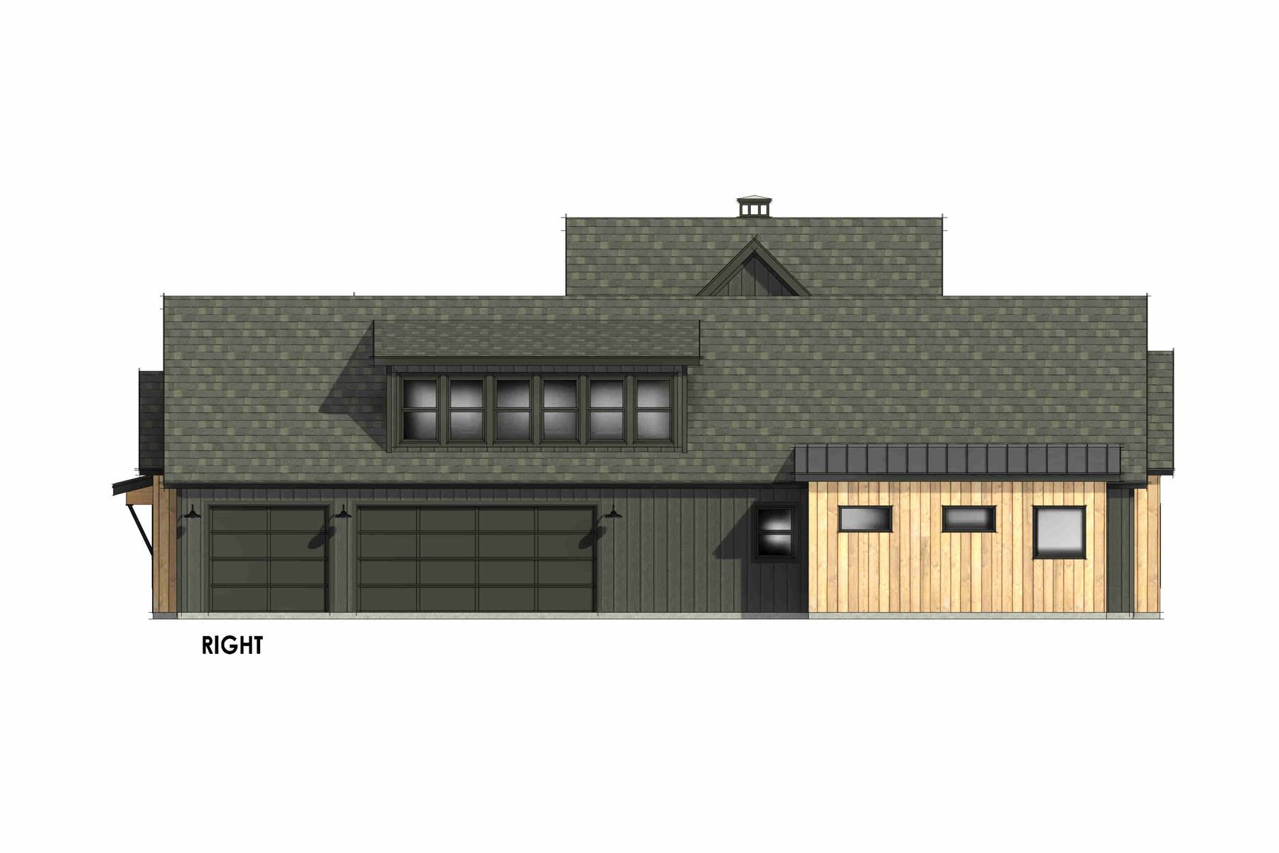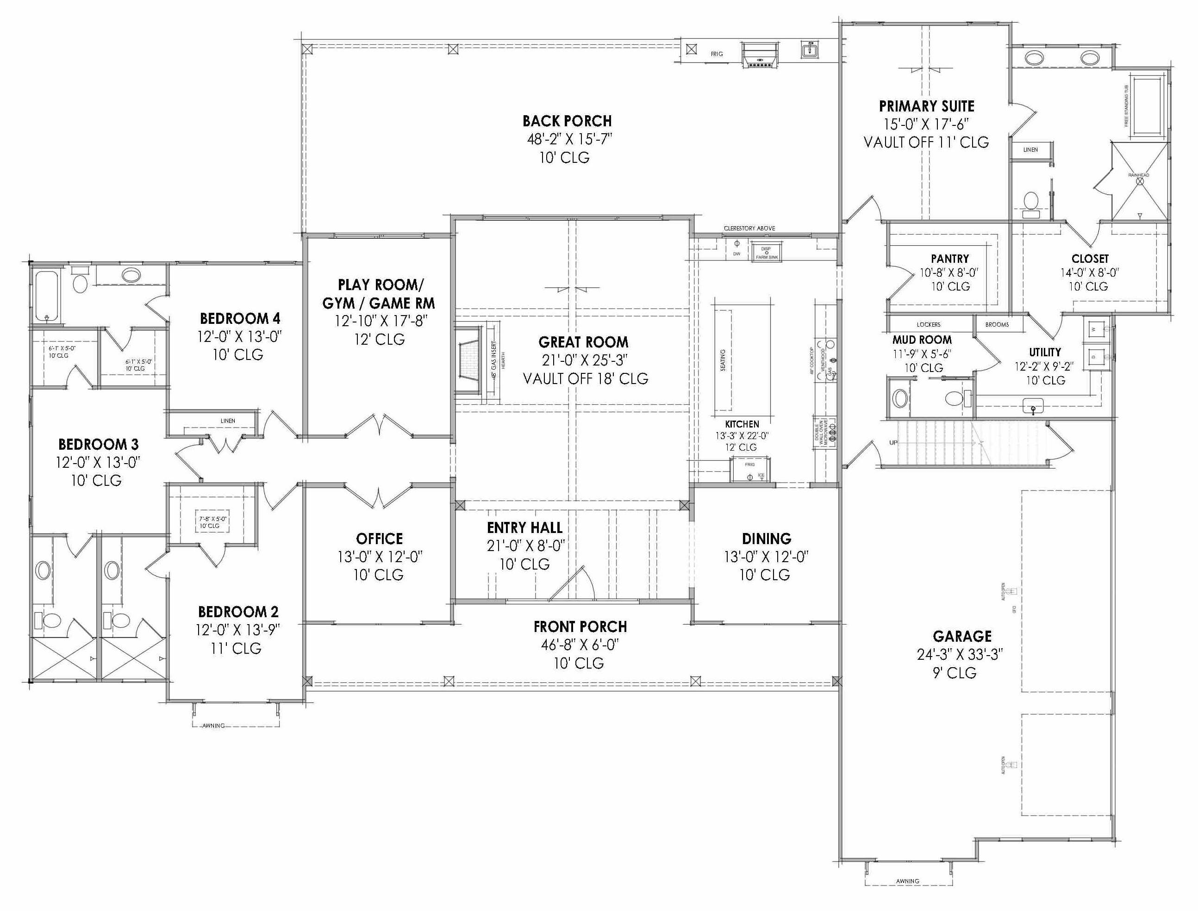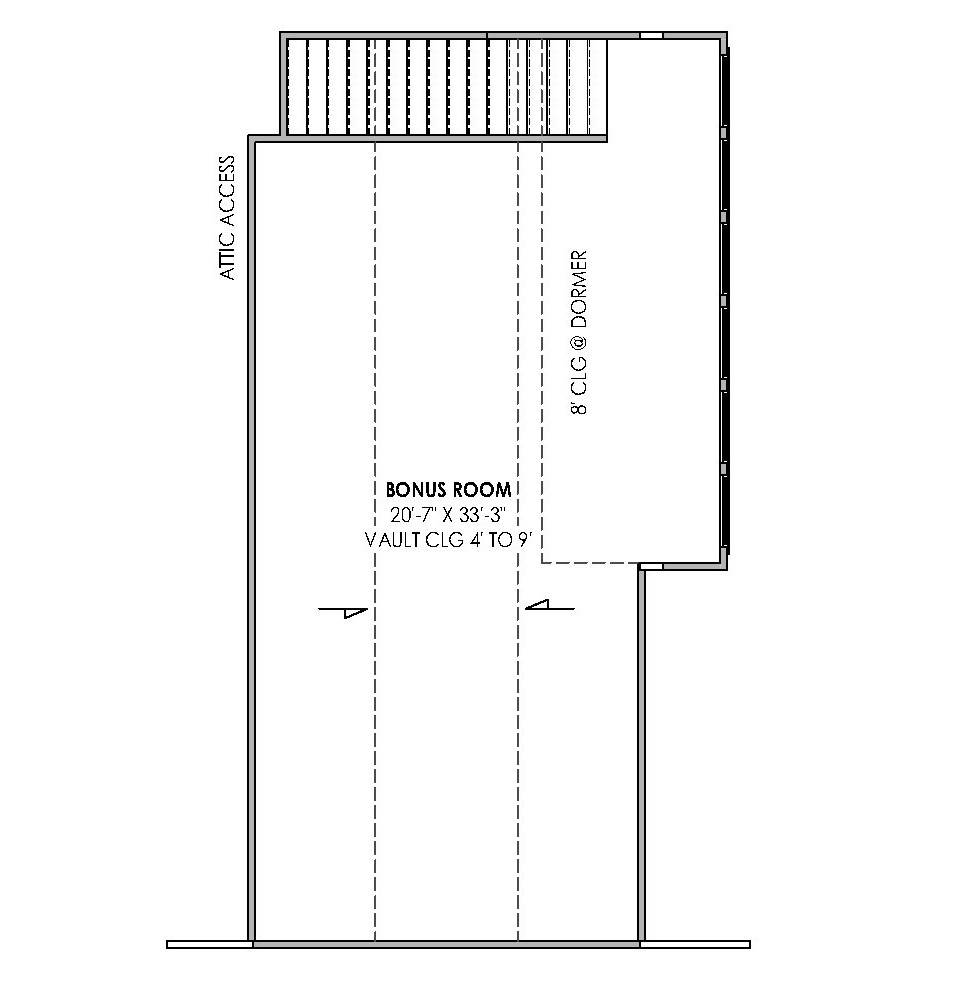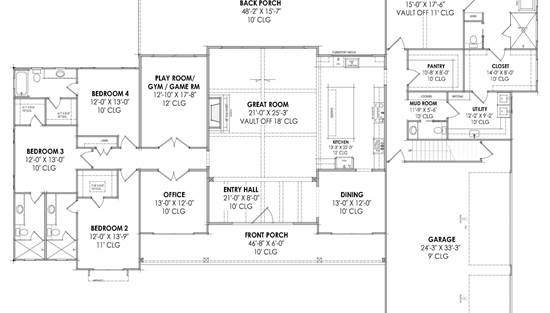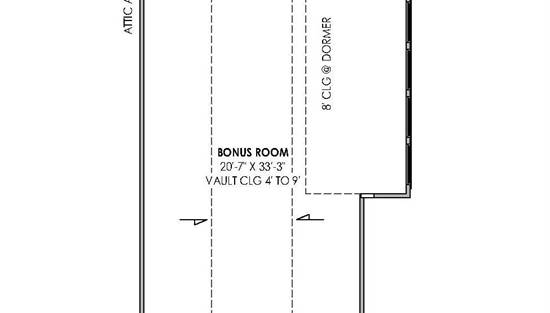- Plan Details
- |
- |
- Print Plan
- |
- Modify Plan
- |
- Reverse Plan
- |
- Cost-to-Build
- |
- View 3D
- |
- Advanced Search
About House Plan 7485:
Stop and explore the possibilities in House Plan 7485 if you need a larger home that the whole family can enjoy on one level. The 3,718-square-foot main floor includes everything but the bonus--which is over the garage--so you'll enjoy accessibility and easy connection here. The open-concept areas make up the center of the floor plan. There's a vaulted ceiling over the great room. The formal dining is tucked up front for definition. The beautiful primary suite is on one side of this while three smaller bedroom suites are on the other. There's also an office and gym/playroom to provide more flexibility. And if you want room to enjoy the fresh air, just look to the back porch and outdoor kitchen!
Plan Details
Key Features
Attached
Bonus Room
Covered Front Porch
Covered Rear Porch
Dining Room
Double Vanity Sink
Fireplace
Foyer
Great Room
Home Office
Kitchen Island
Laundry 1st Fl
Primary Bdrm Main Floor
Mud Room
Open Floor Plan
Outdoor Kitchen
Rec Room
Separate Tub and Shower
Side-entry
Split Bedrooms
Suited for corner lot
Suited for view lot
U-Shaped
Vaulted Ceilings
Vaulted Great Room/Living
Vaulted Primary
Walk-in Closet
Walk-in Pantry
Build Beautiful With Our Trusted Brands
Our Guarantees
- Only the highest quality plans
- Int’l Residential Code Compliant
- Full structural details on all plans
- Best plan price guarantee
- Free modification Estimates
- Builder-ready construction drawings
- Expert advice from leading designers
- PDFs NOW!™ plans in minutes
- 100% satisfaction guarantee
- Free Home Building Organizer
.png)

