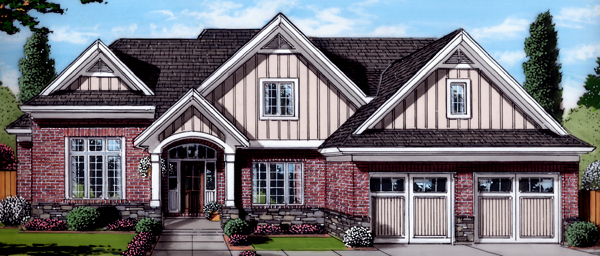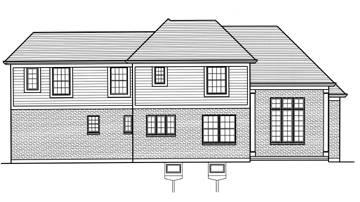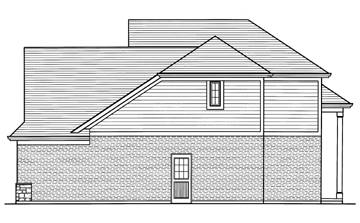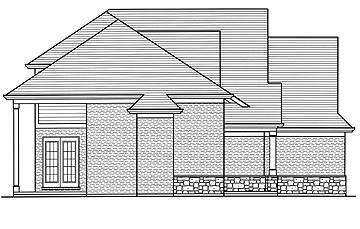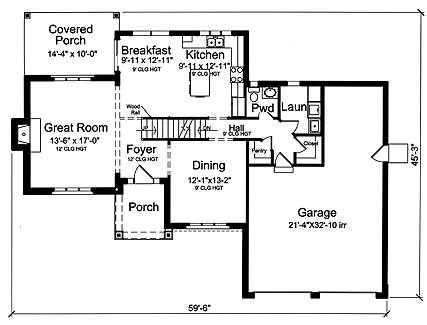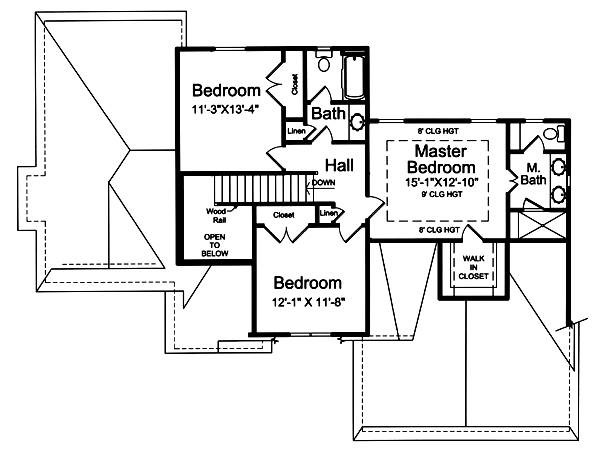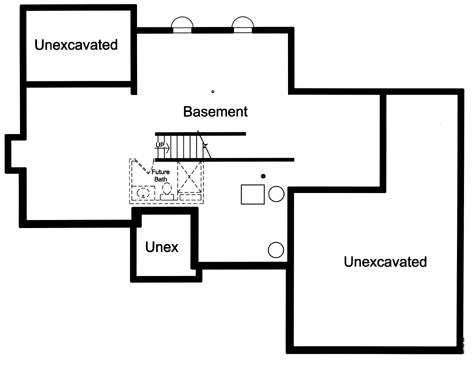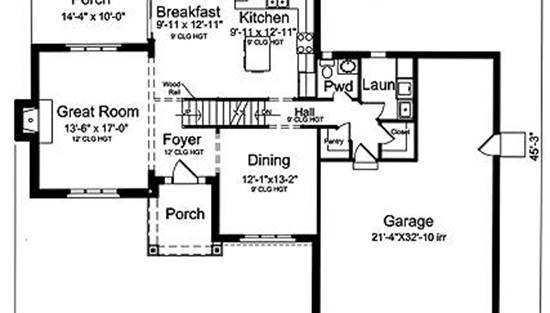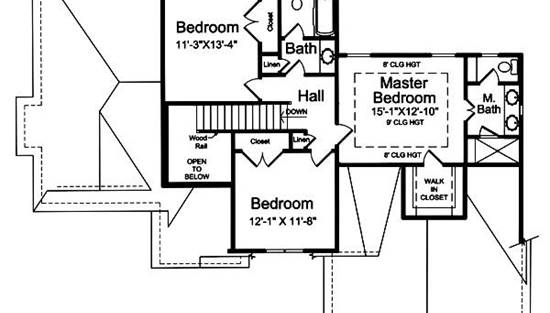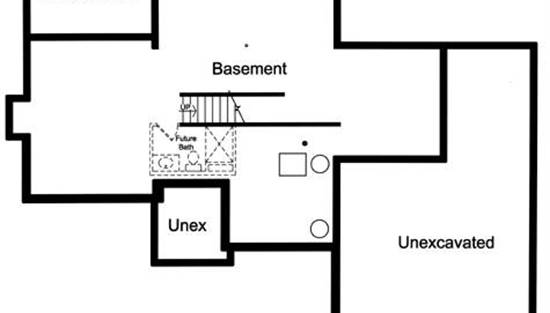- Plan Details
- |
- |
- Print Plan
- |
- Modify Plan
- |
- Reverse Plan
- |
- Cost-to-Build
- |
- View 3D
- |
- Advanced Search
About House Plan 7503:
An open kitchen and breakfast area in this two story traditional style home are defined by an island with seating and the kitchen conveniently serves a dining room offering a quiet place for more formal entertaining. A mud room at the service entry of the garage is formed by the combination of a large pantry, walk-in closet, powder room and laundry room. The second floor master bedroom suite showcases a 9' ceiling height, and boasts a walk-in closet and bath with shower, double bowl vanity and private commode room. The great room enjoys a 12' ceiling height, a gas fireplace and offers views to the front and rear yards. Two additional bedrooms with large closets complete this lovely home. Multiple gables with a brick and siding façade and covered porch decorate the exterior of this two story home.
Plan Details
Key Features
Basement
Covered Front Porch
Double Vanity Sink
Fireplace
Foyer
Front Porch
Great Room
Kitchen Island
Laundry 1st Fl
Primary Bdrm Upstairs
Mud Room
Nook / Breakfast Area
Vaulted Ceilings
Walk-in Closet
Walk-in Pantry
Build Beautiful With Our Trusted Brands
Our Guarantees
- Only the highest quality plans
- Int’l Residential Code Compliant
- Full structural details on all plans
- Best plan price guarantee
- Free modification Estimates
- Builder-ready construction drawings
- Expert advice from leading designers
- PDFs NOW!™ plans in minutes
- 100% satisfaction guarantee
- Free Home Building Organizer
.png)
.png)
