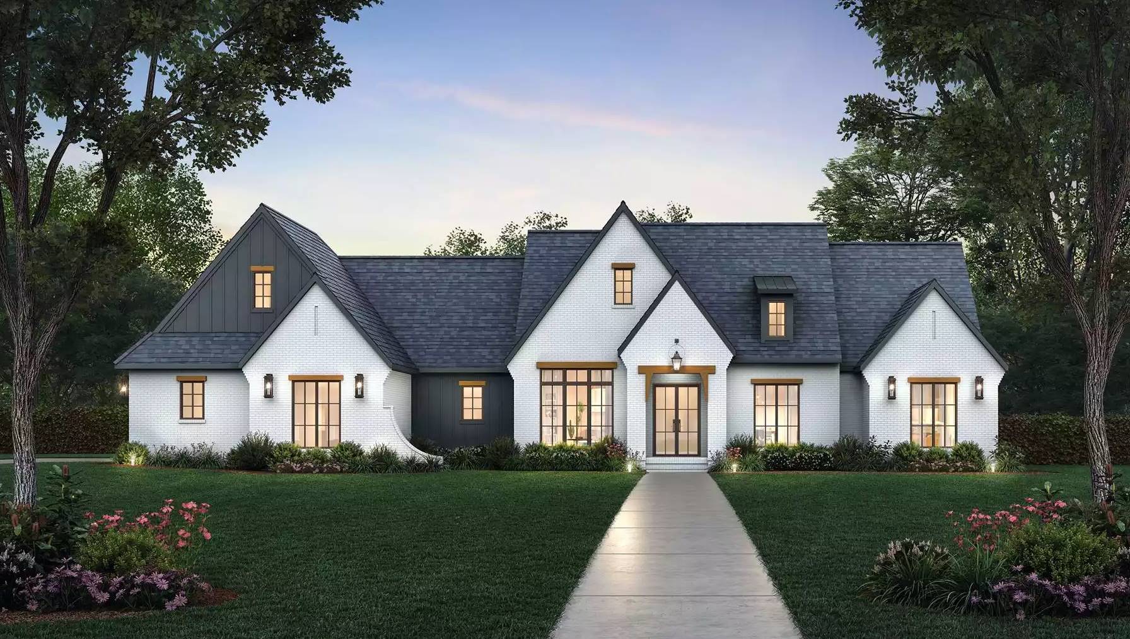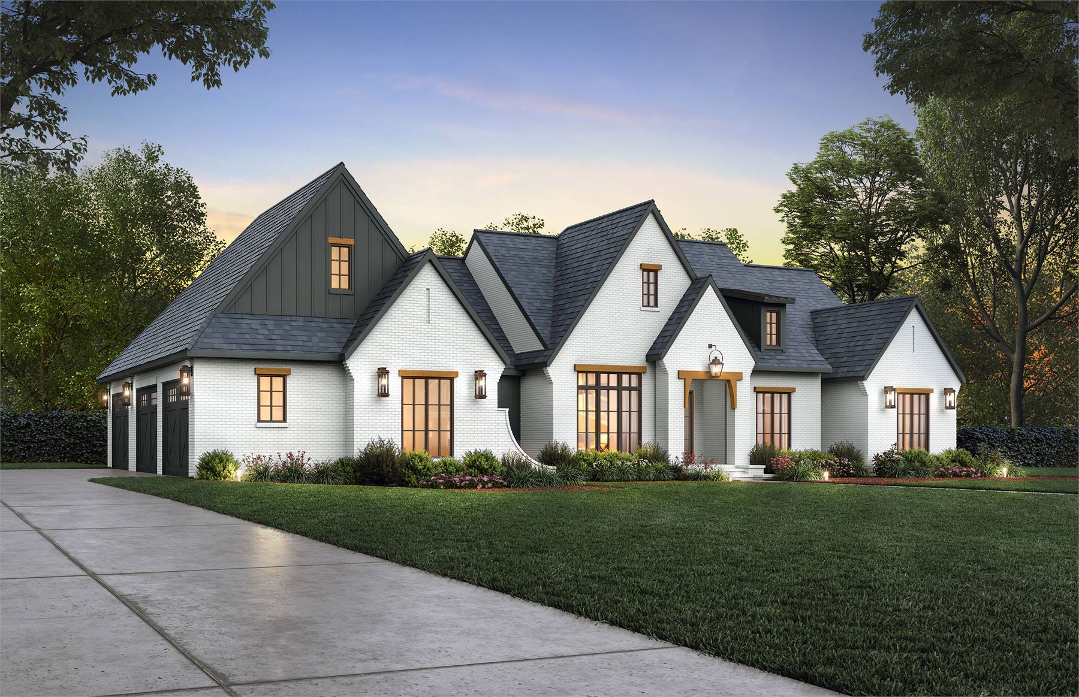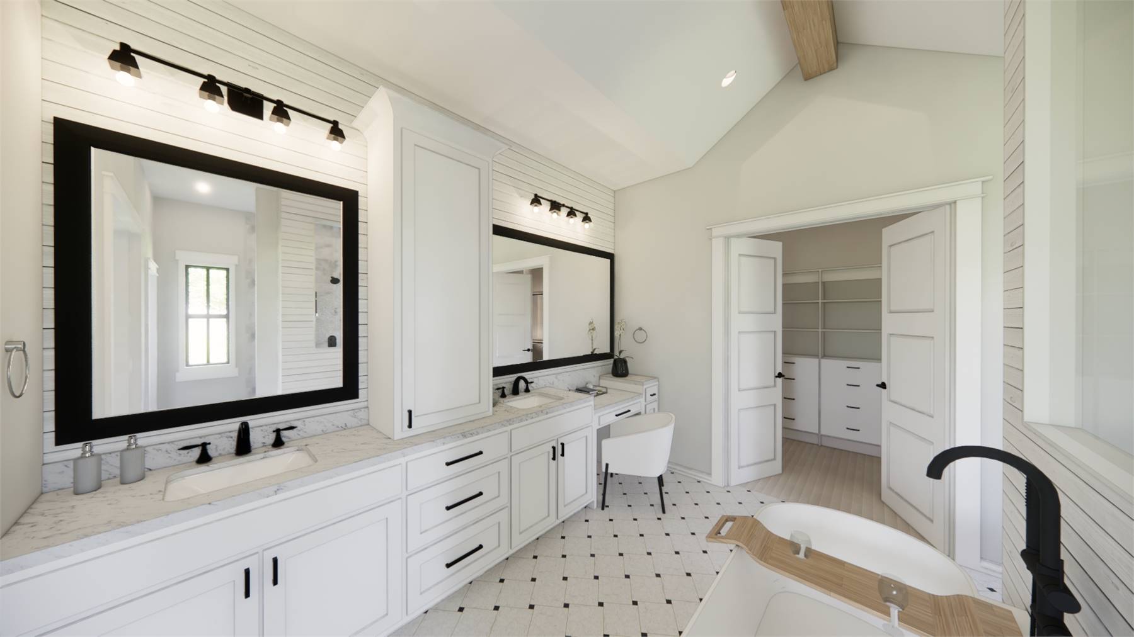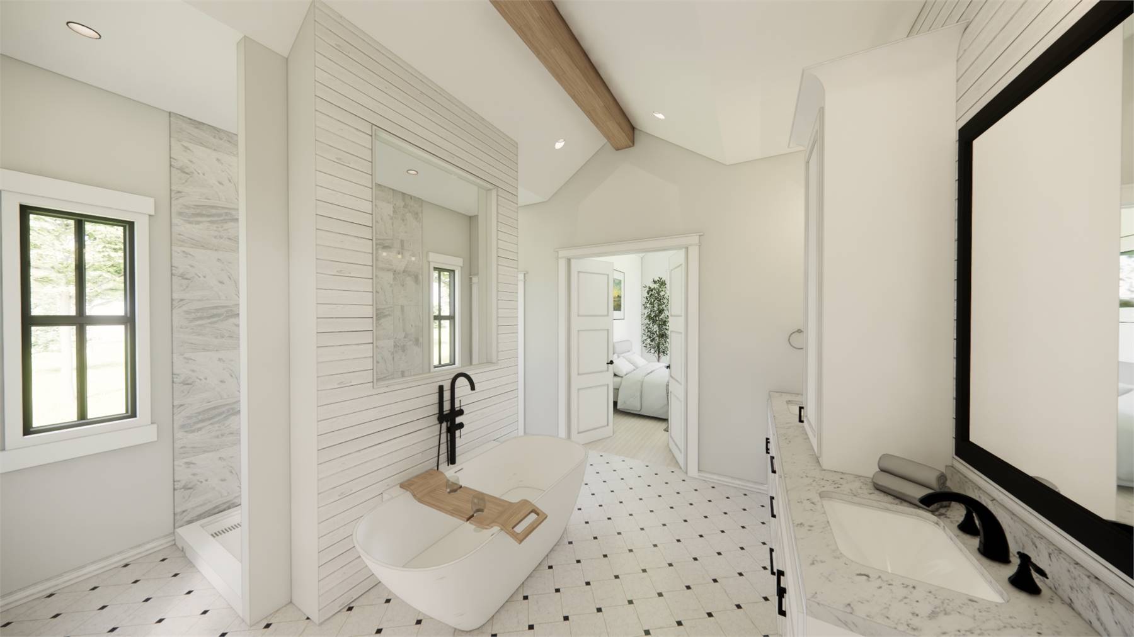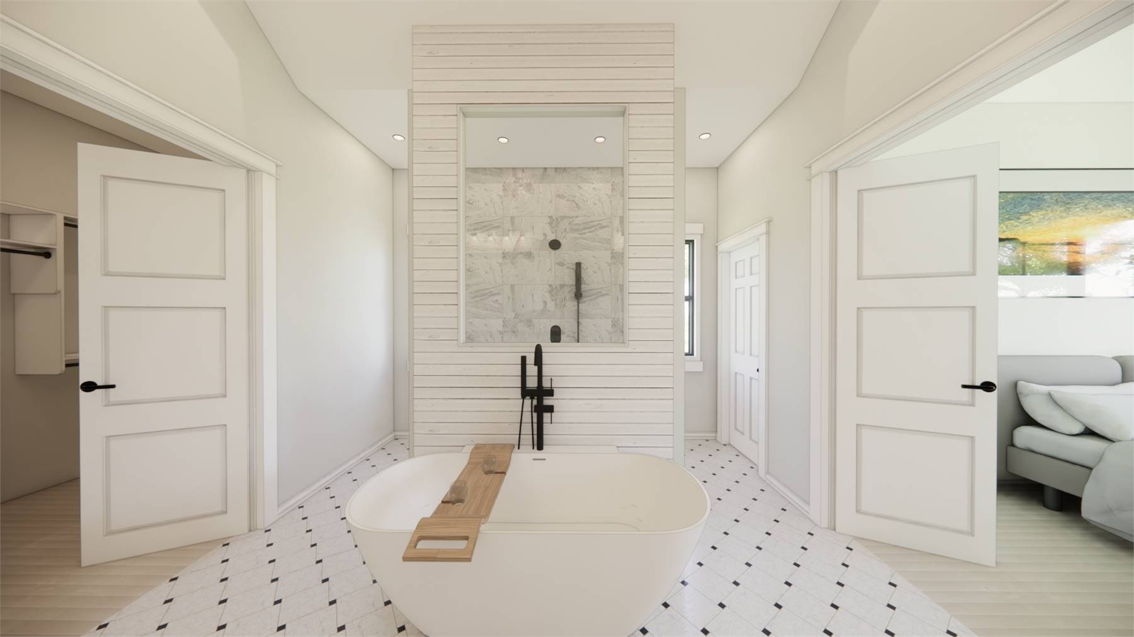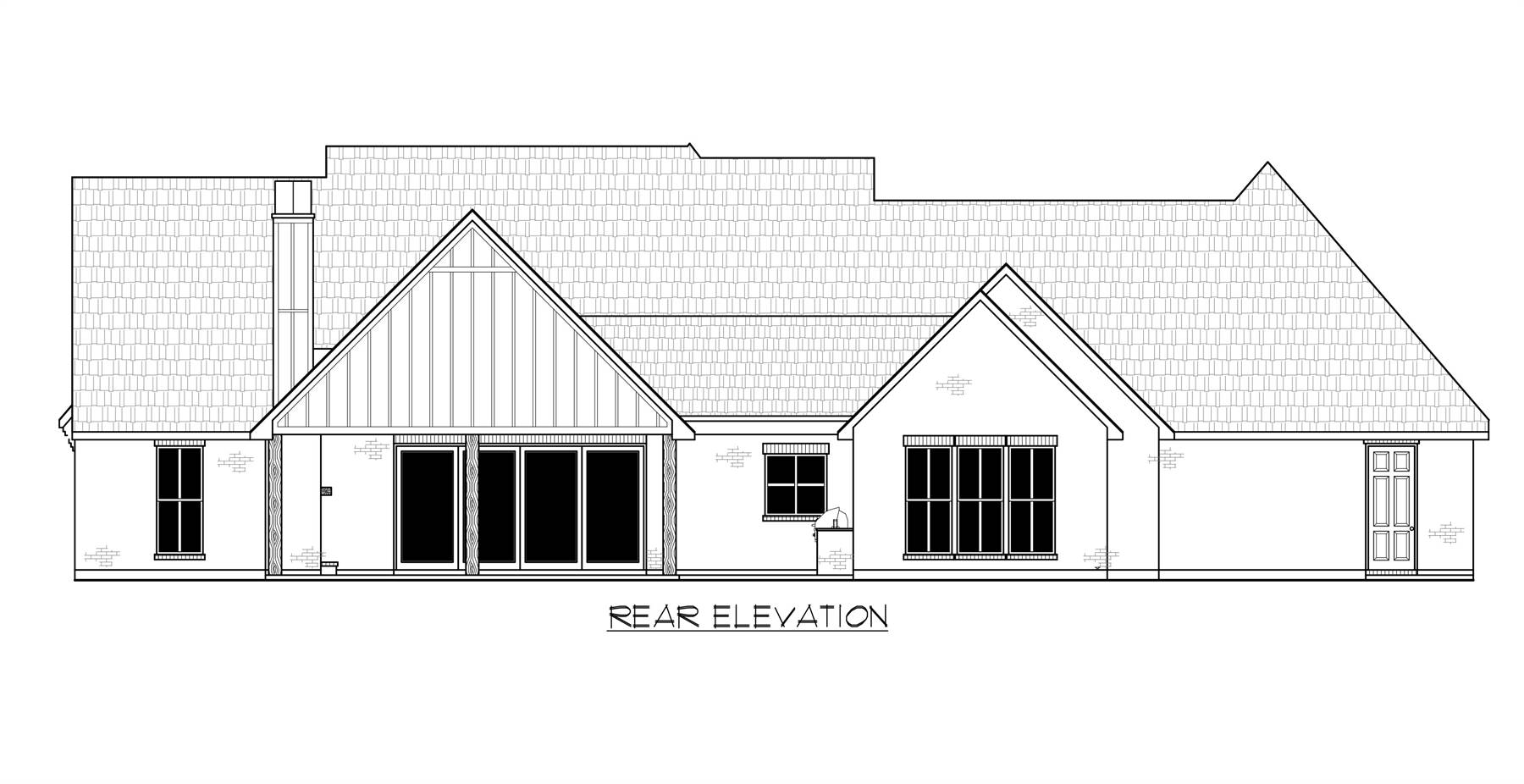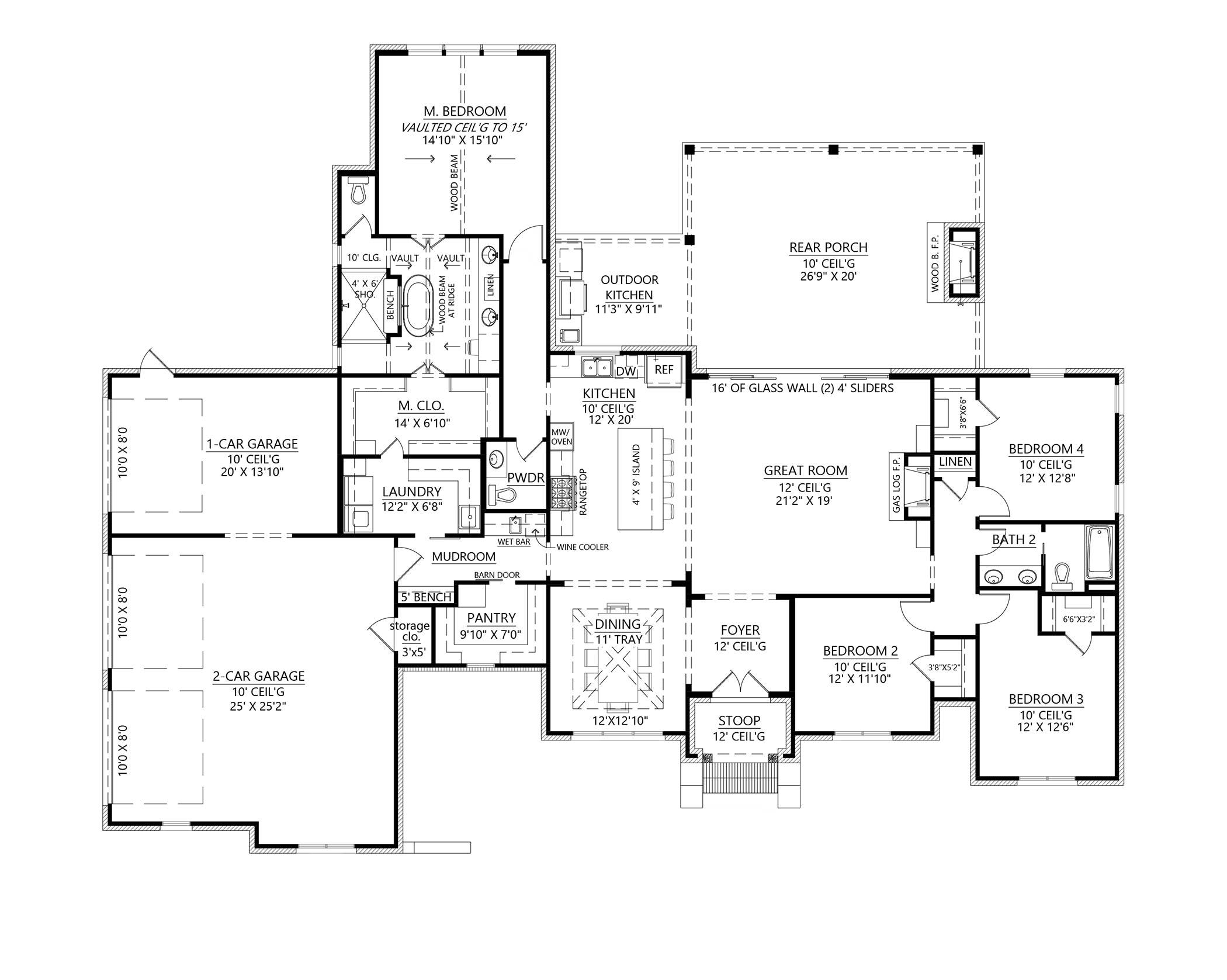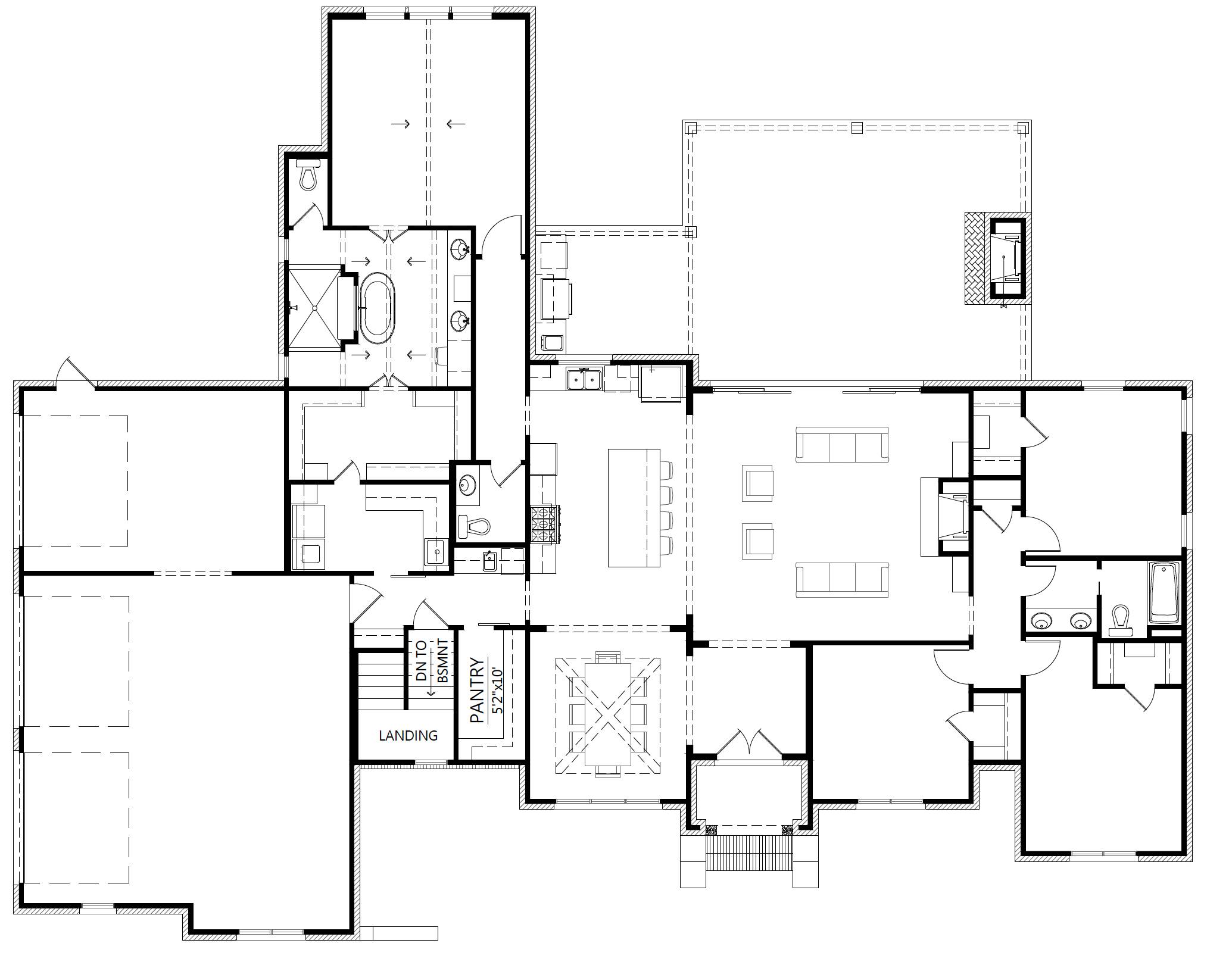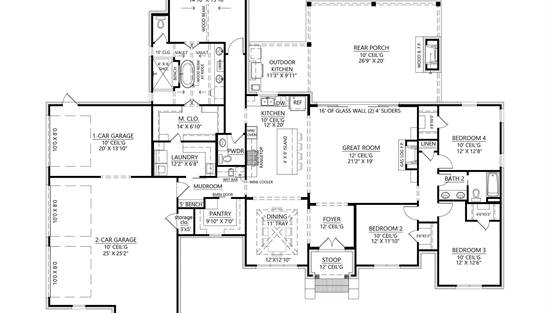- Plan Details
- |
- |
- Print Plan
- |
- Modify Plan
- |
- Reverse Plan
- |
- Cost-to-Build
- |
- View 3D
- |
- Advanced Search
About House Plan 7505:
House Plan 7505 makes a wonderful home for today's families with 2,674 square feet, four bedrooms, and two-and-a-half bathrooms on one level. The side-entry three-car garage keeps the facade clear, so you can enjoy the curb appeal of streamlined gables. Inside, the open living makes up the heart of the home. There's also formal dining by the foyer. The master suite is privately located in its own hallway behind the kitchen while three secondary bedrooms are in a hallway on the opposite side of the house. Want outdoor living? Just look in back to find an outdoor kitchen and fireplace! House Plan 7505 packs a ton of potential, so make sure to explore every bit of the floor plan!
Plan Details
Key Features
Attached
Butler's Pantry
Covered Front Porch
Covered Rear Porch
Dining Room
Double Vanity Sink
Fireplace
Foyer
Great Room
Kitchen Island
Laundry 1st Fl
L-Shaped
Primary Bdrm Main Floor
Mud Room
Open Floor Plan
Outdoor Kitchen
Outdoor Living Space
Separate Tub and Shower
Side-entry
Split Bedrooms
Suited for view lot
Vaulted Foyer
Vaulted Great Room/Living
Vaulted Primary
Walk-in Closet
Walk-in Pantry
Build Beautiful With Our Trusted Brands
Our Guarantees
- Only the highest quality plans
- Int’l Residential Code Compliant
- Full structural details on all plans
- Best plan price guarantee
- Free modification Estimates
- Builder-ready construction drawings
- Expert advice from leading designers
- PDFs NOW!™ plans in minutes
- 100% satisfaction guarantee
- Free Home Building Organizer
(3).png)
(6).png)
