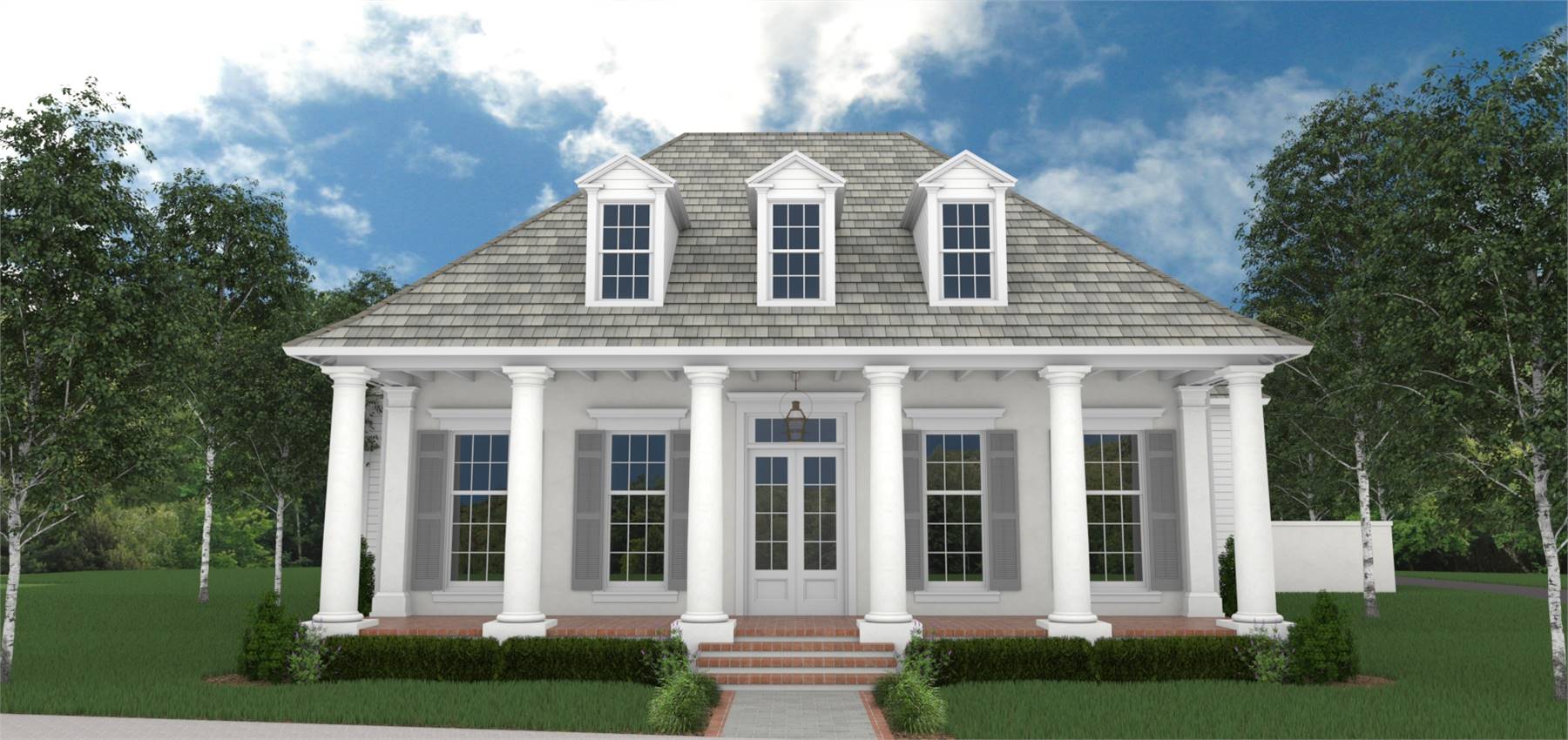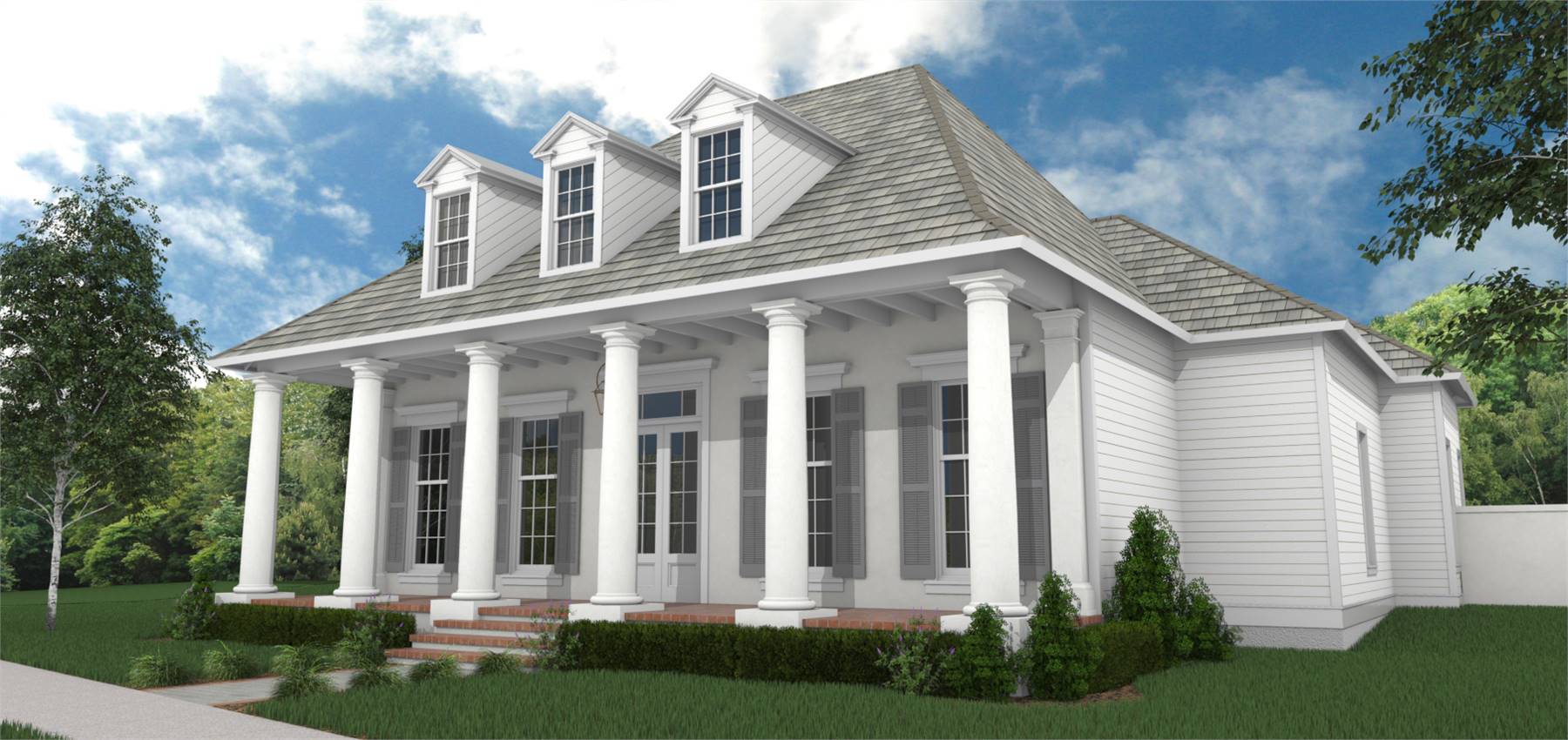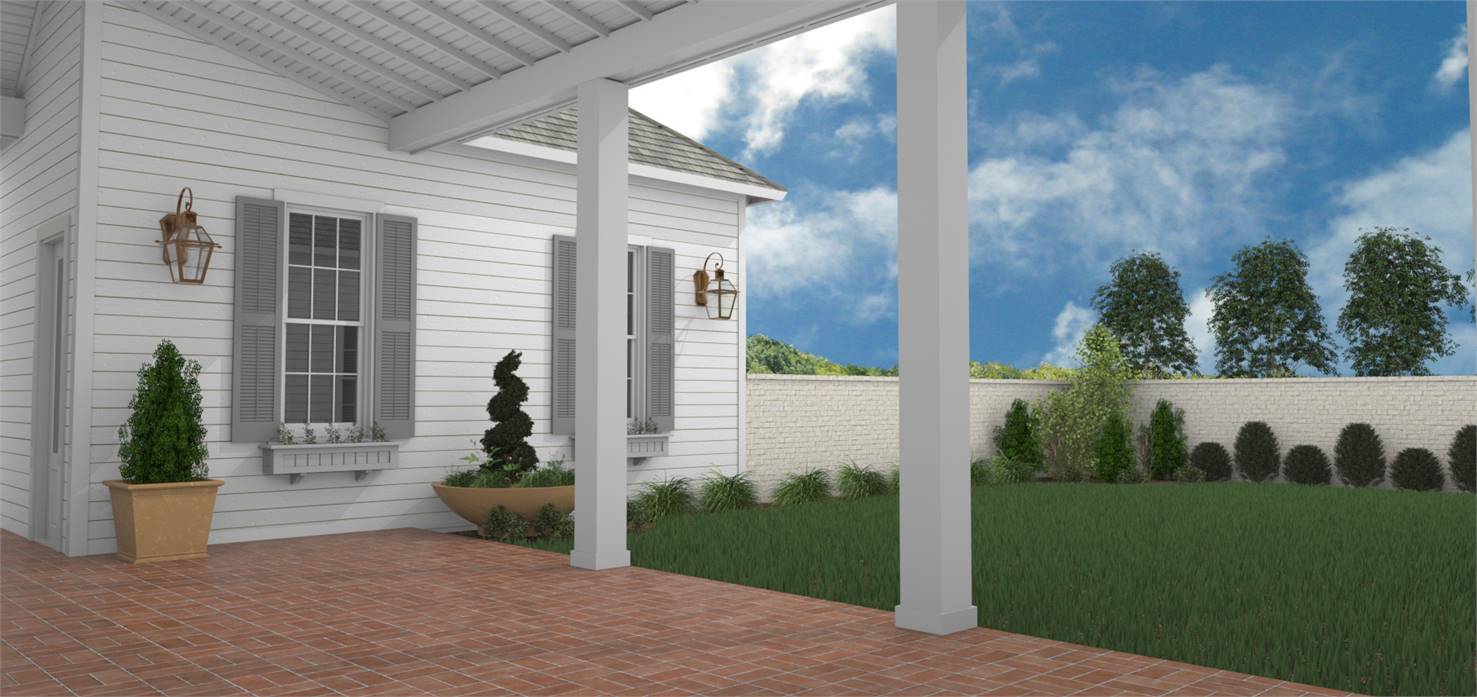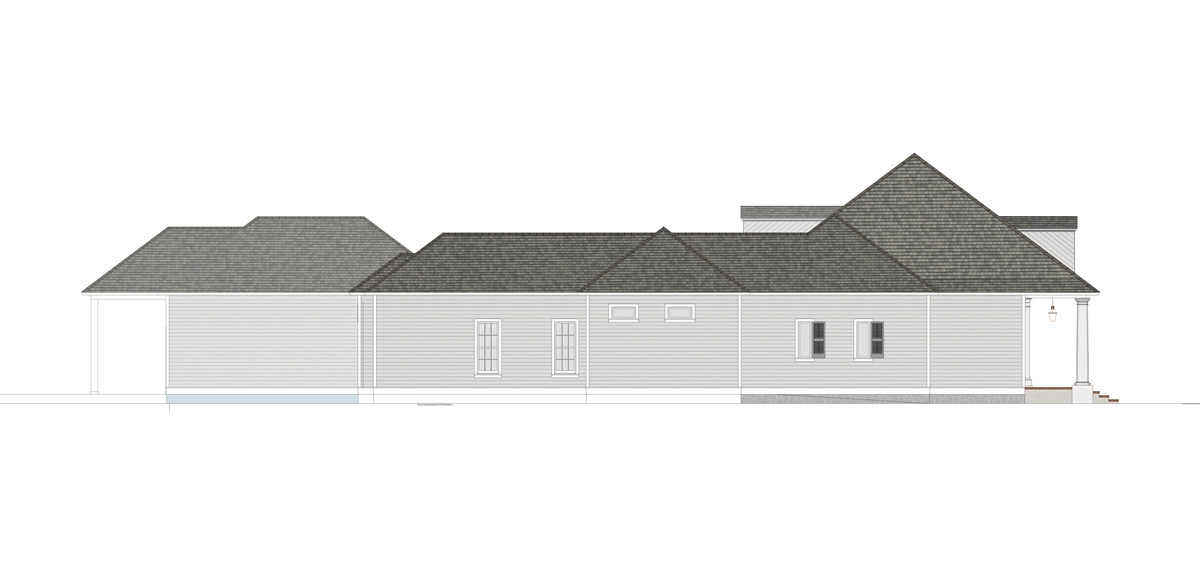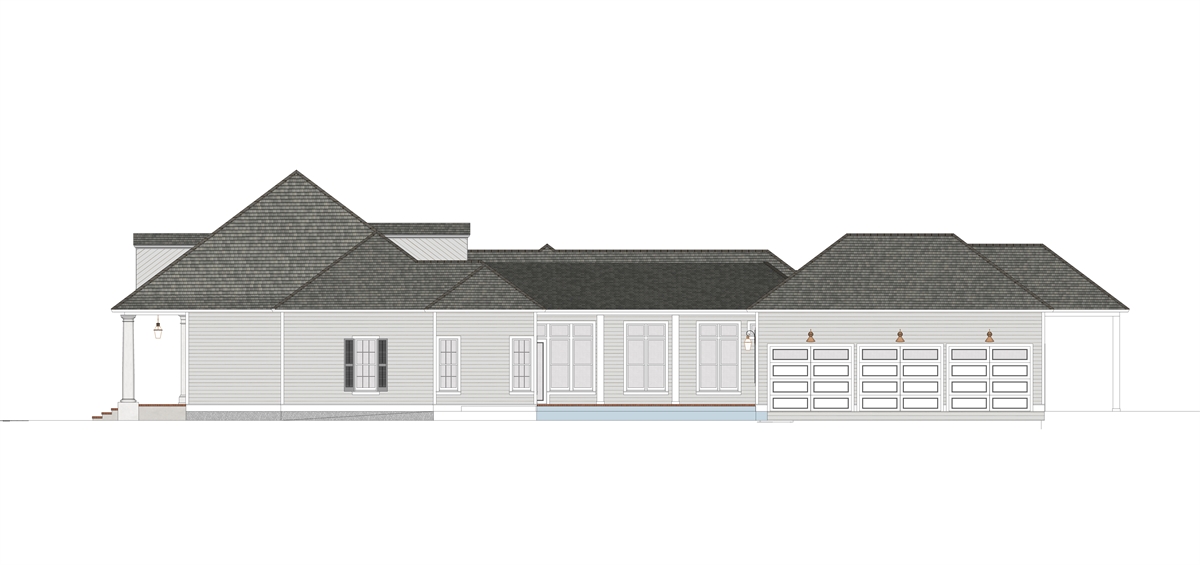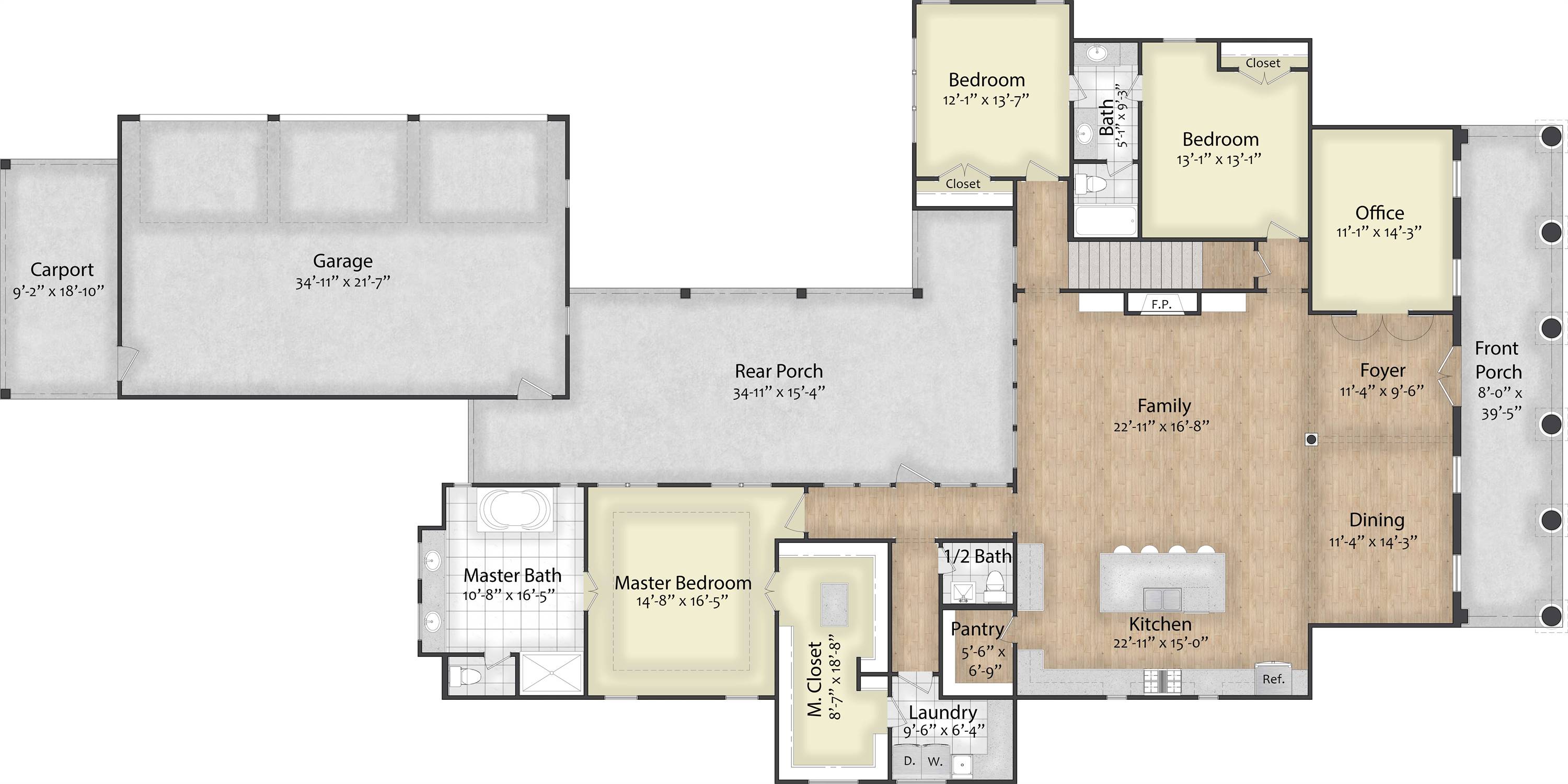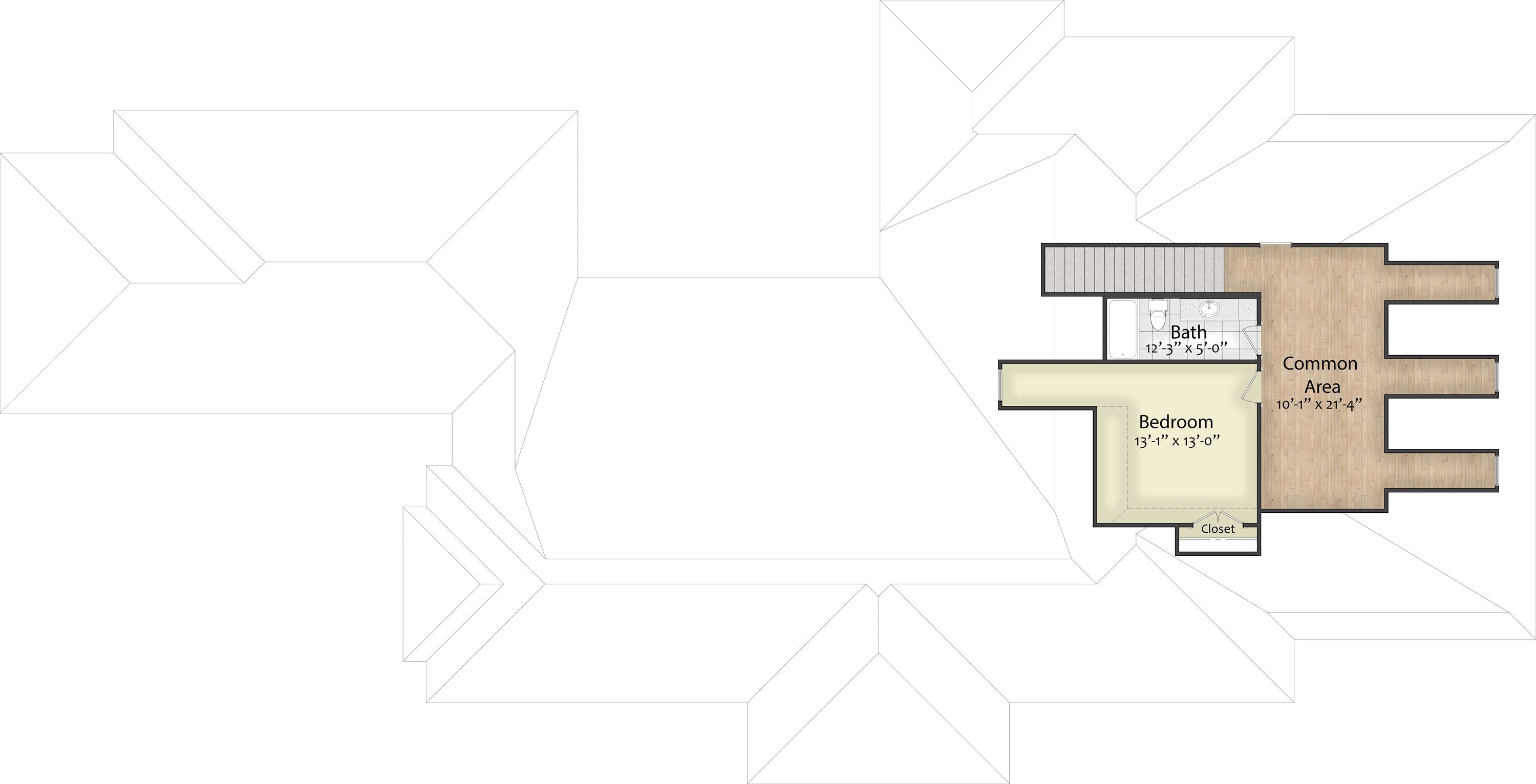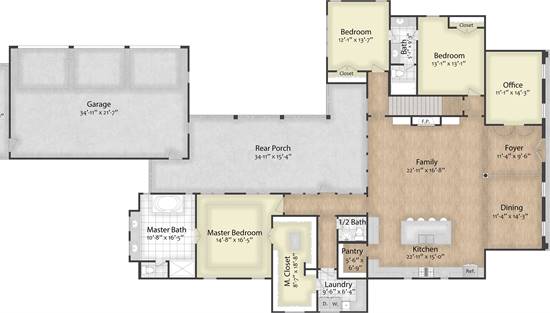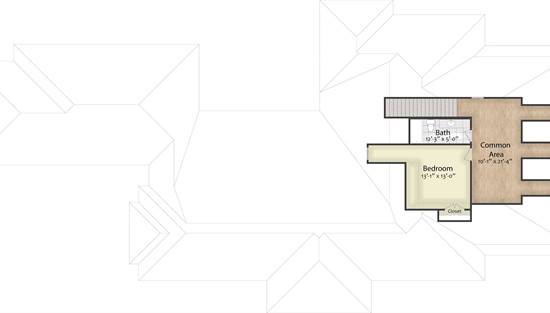- Plan Details
- |
- |
- Print Plan
- |
- Modify Plan
- |
- Reverse Plan
- |
- Cost-to-Build
- |
- View 3D
- |
- Advanced Search
About House Plan 7521:
Wrapped in beautiful porches, this 3,359 s.f. beautiful country style house plan features everything including a rear 3-car garage and second floor with 4th bedroom and flex space. The first floor is completely open and spacious with split bedrooms. Beyond the captivating front façade, featuring stately columns and a covered front porch, you enter inside to discover all that this 4 bedroom, 3.5 bath, floorplan has to offer. As you step in and on to the foyer, take note of the open concept and 11’ ceilings that span throughout the main living areas, an airy and inclusive touch. All connected together, you will find the large family room joining with the dining room and gourmet island kitchen, complete with a walk-in pantry! An office and two bedrooms are nearby, the latter of which share a full jack and jill bath, complete with dual vanities. Back to the main areas, a hallway directly off of the kitchen leads you past the laundry room and powder room, and towards the impressive master suit, with a quick stop by the back door which opens on to an amazing covered porch, with the three car garage nearby. Finally, the master suite is one of maximum convenience and comfort, featuring 10’ tray ceilings, as well as a luxurious spa-style bath and even the added bonus of his and hers walk-in closets.
Plan Details
Key Features
Arches
Attached
Covered Rear Porch
Dining Room
Double Vanity Sink
Family Room
Fireplace
Foyer
Front Porch
Guest Suite
Home Office
Kitchen Island
Laundry 1st Fl
Mud Room
Nook / Breakfast Area
Open Floor Plan
Rear Porch
Rear-entry
Side-entry
Slab
Storage Space
Suited for view lot
Walk-in Pantry
Build Beautiful With Our Trusted Brands
Our Guarantees
- Only the highest quality plans
- Int’l Residential Code Compliant
- Full structural details on all plans
- Best plan price guarantee
- Free modification Estimates
- Builder-ready construction drawings
- Expert advice from leading designers
- PDFs NOW!™ plans in minutes
- 100% satisfaction guarantee
- Free Home Building Organizer
.png)
.png)
