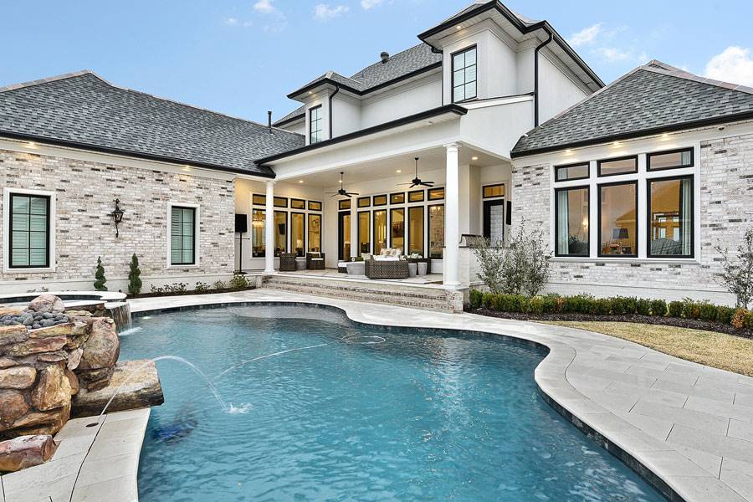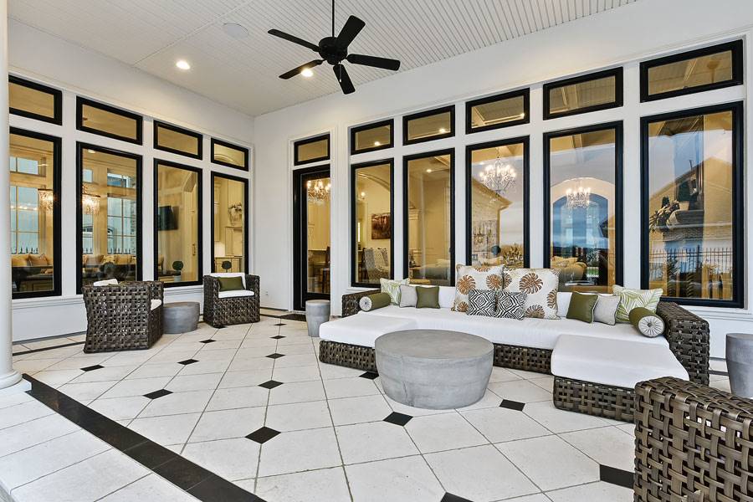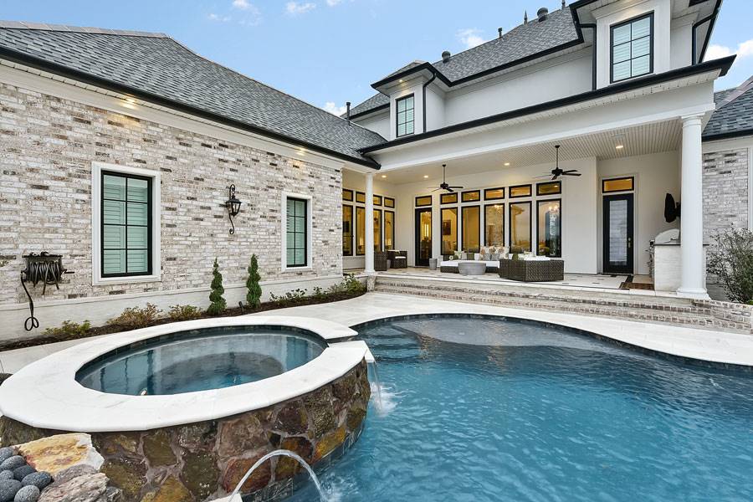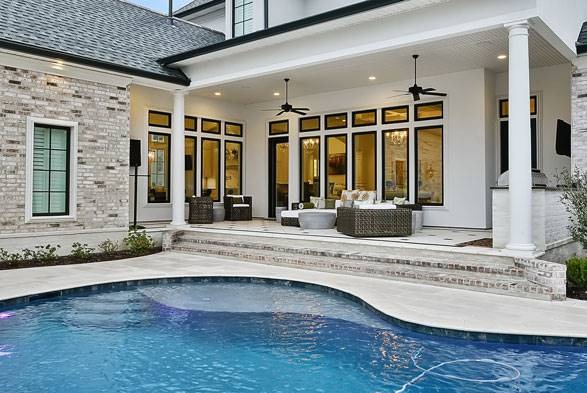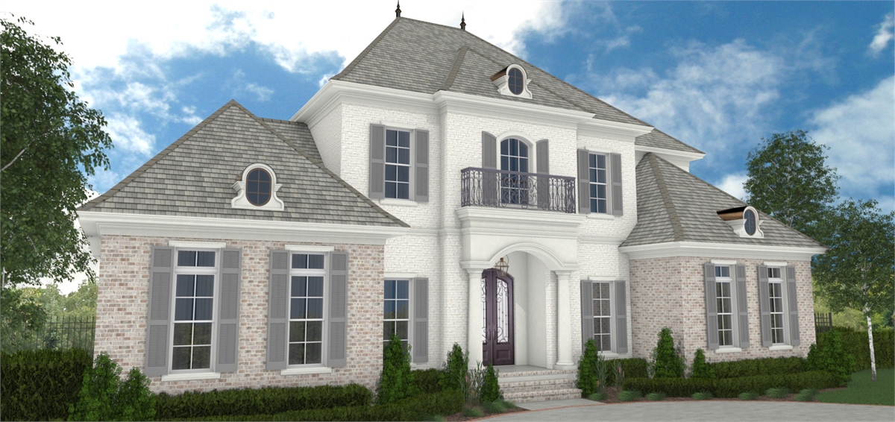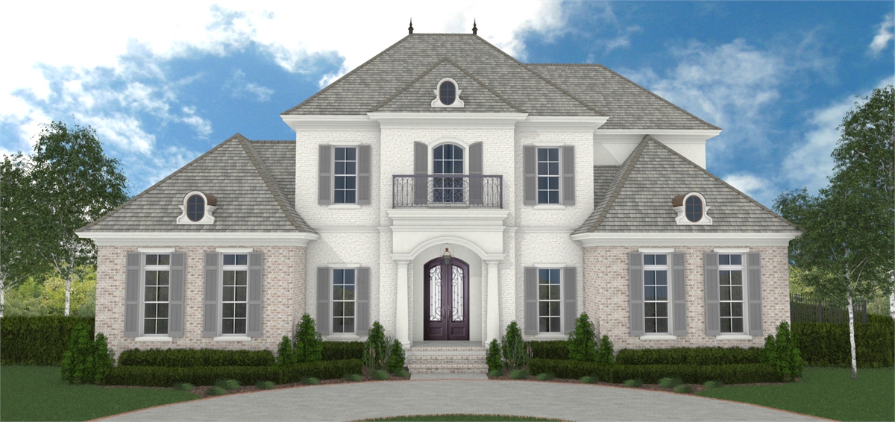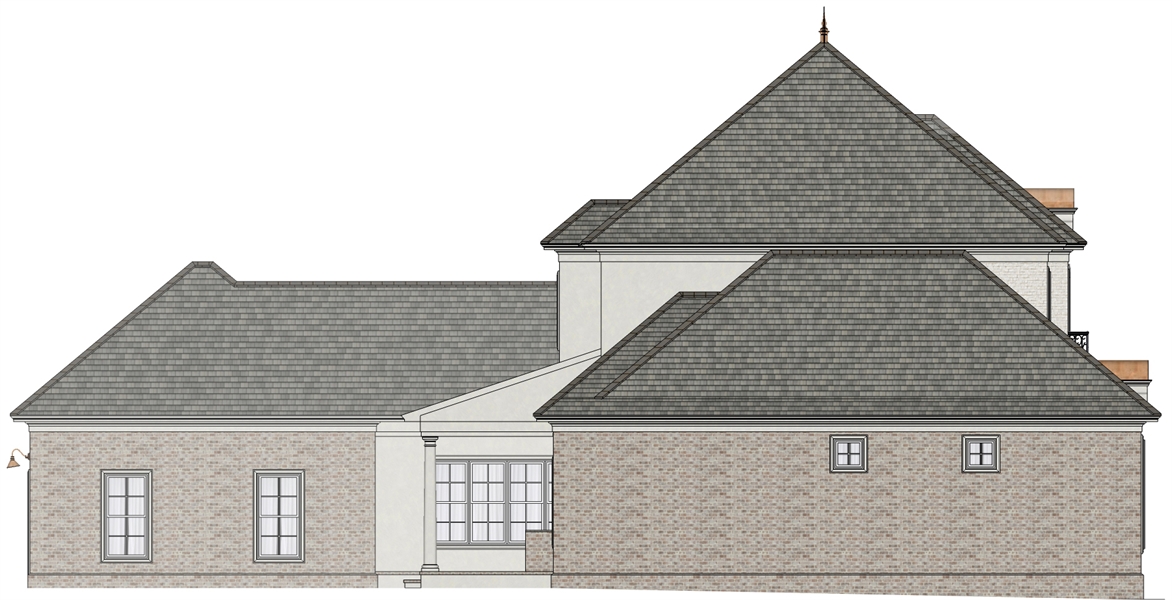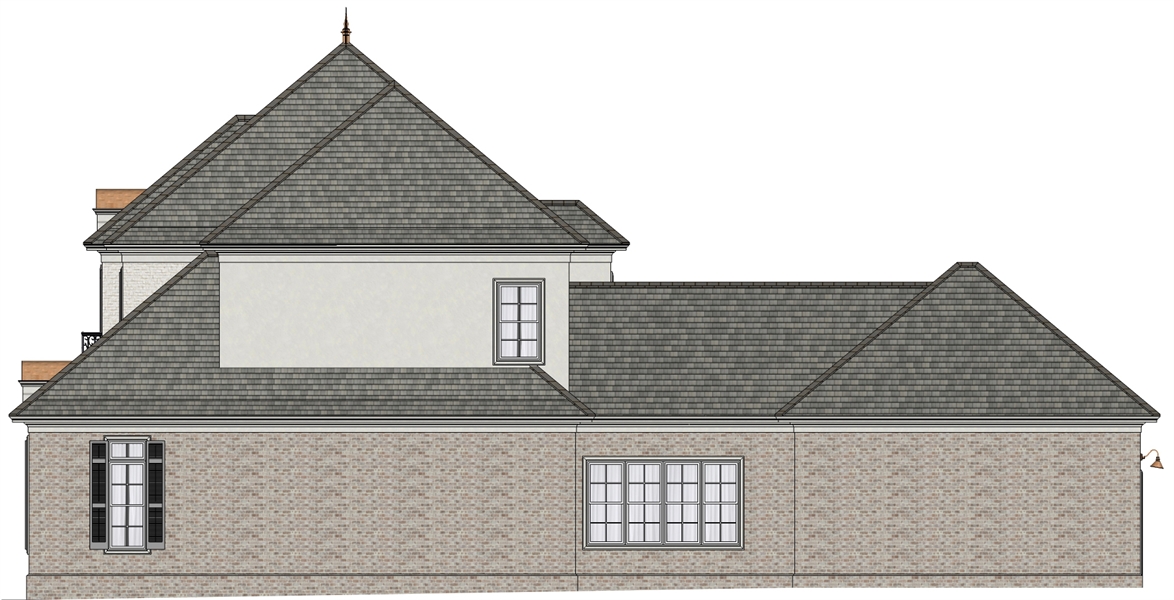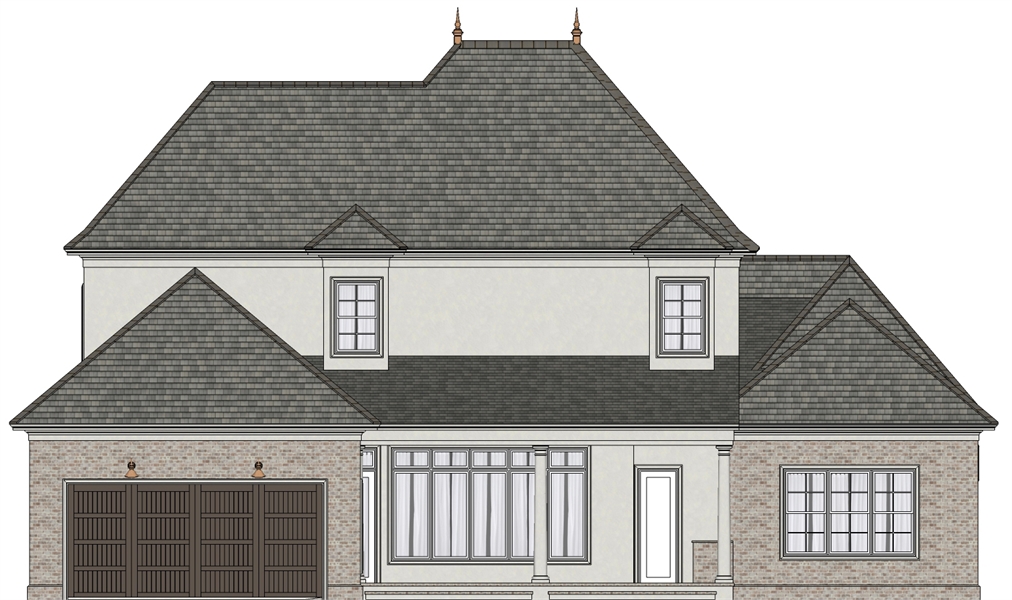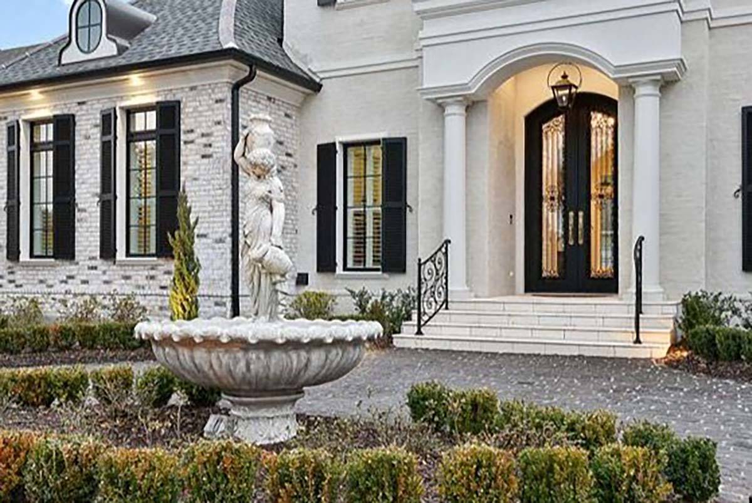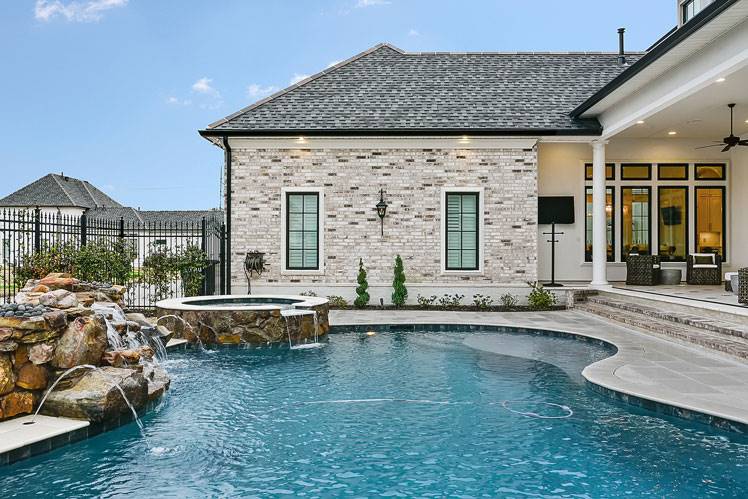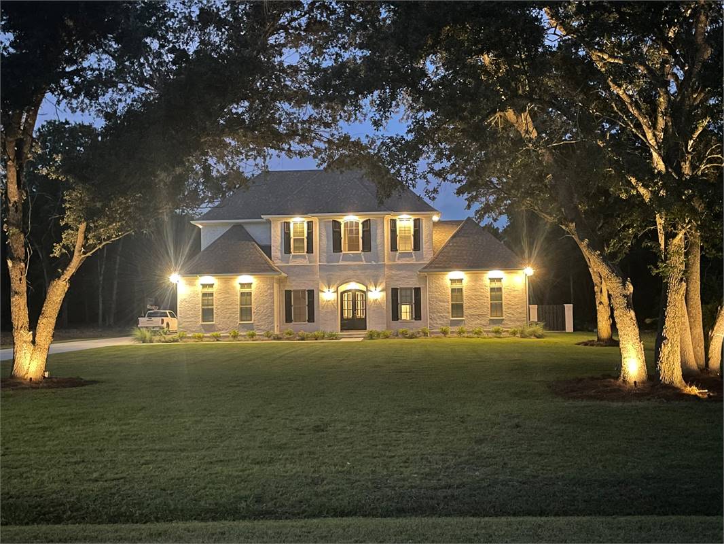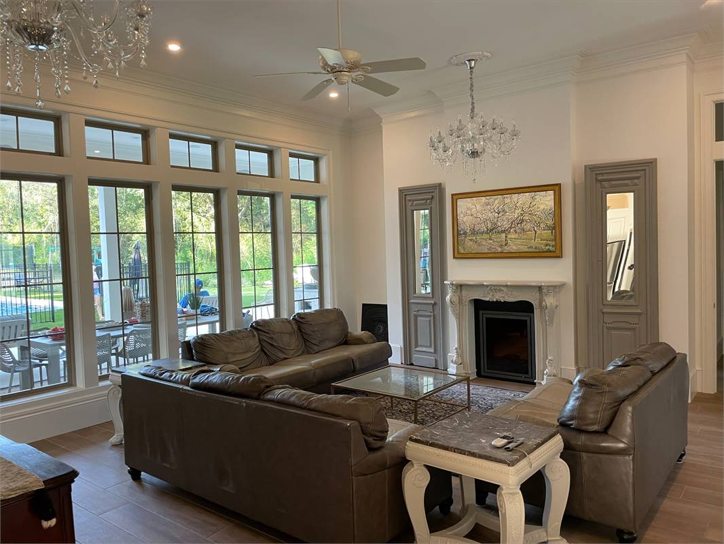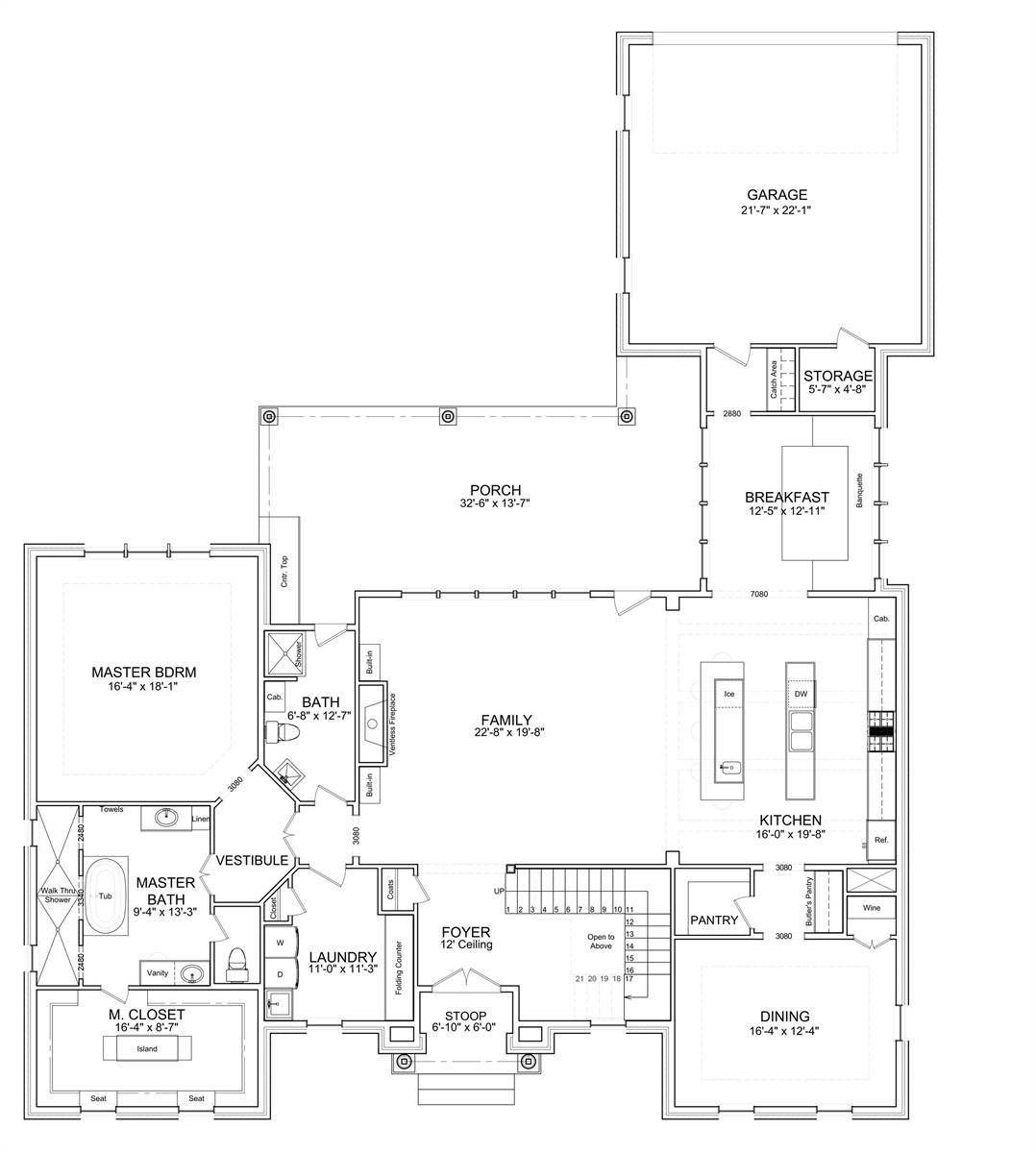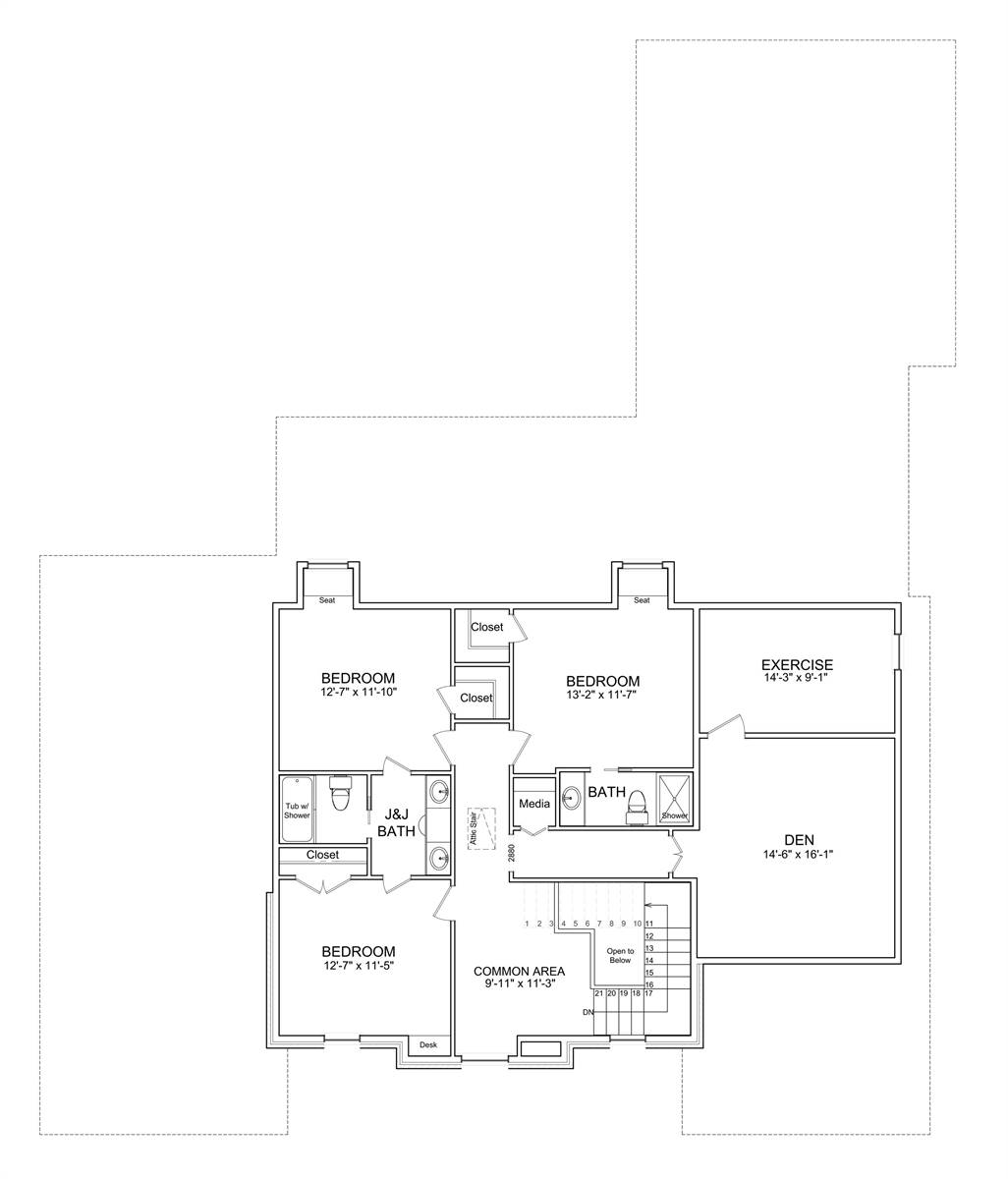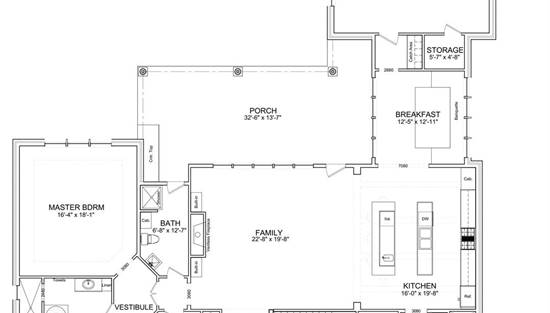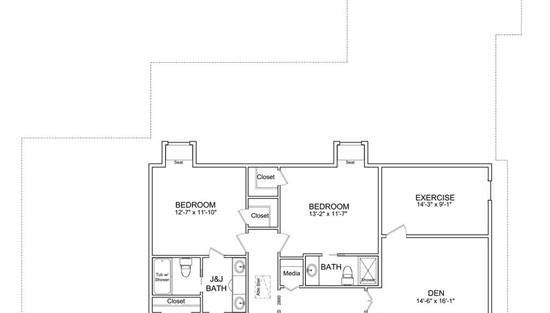- Plan Details
- |
- |
- Print Plan
- |
- Modify Plan
- |
- Reverse Plan
- |
- Cost-to-Build
- |
- View 3D
- |
- Advanced Search
About House Plan 7526:
It doesn’t take long for this one to rise to the top of the list for a wide variety of dreamers. From its stunning entrance to its layout’s practical livability, this beauty seamlessly blends “good for the whole family” with “entertainer’s dream” with a learned ease.
Your guests will enter the home into the foyer with a 12’ sweeping ceiling that carries throughout every room on the main level. Natural light bathes the entire space with the family room’s entire wall of 8’ windows with fixed transom toppers.
The layout provides the sought-out open floor plan, but it also retains elements of separateness some still prefer in regards to having a formal dining room as well as a kitchen breakfast nook. The dining area has a step-up tray ceiling while the breakfast nook has a built-in ~12.5’ banquet with 2 walls of mimicked 8’ windows like the adjacent family room. The chef(s) of the home will be living out a dream with the kitchen’s two islands.
The masters of the home will most definitely have a “hotel spa” experience when they enter their domain that claims the entire left side of the main level. From the vestibule entrance that serves as the suite’s hub to the bedroom or the spa-like bath, to the closet that has a built-in island and two window suites, your morning coffee and evening glass of wine will have an elevated built-in backdrop.
Up the stairs you’ll find the 3 secondary bedrooms with 2 sharing a Jack n Jill bathroom while the 3rd is ensuite. There is a common area that can be used in various ways along with a den and another flex / exercise room that can serve your family’s unique needs perfectly.
Your guests will enter the home into the foyer with a 12’ sweeping ceiling that carries throughout every room on the main level. Natural light bathes the entire space with the family room’s entire wall of 8’ windows with fixed transom toppers.
The layout provides the sought-out open floor plan, but it also retains elements of separateness some still prefer in regards to having a formal dining room as well as a kitchen breakfast nook. The dining area has a step-up tray ceiling while the breakfast nook has a built-in ~12.5’ banquet with 2 walls of mimicked 8’ windows like the adjacent family room. The chef(s) of the home will be living out a dream with the kitchen’s two islands.
The masters of the home will most definitely have a “hotel spa” experience when they enter their domain that claims the entire left side of the main level. From the vestibule entrance that serves as the suite’s hub to the bedroom or the spa-like bath, to the closet that has a built-in island and two window suites, your morning coffee and evening glass of wine will have an elevated built-in backdrop.
Up the stairs you’ll find the 3 secondary bedrooms with 2 sharing a Jack n Jill bathroom while the 3rd is ensuite. There is a common area that can be used in various ways along with a den and another flex / exercise room that can serve your family’s unique needs perfectly.
Plan Details
Key Features
Arches
Attached
Bonus Room
Country Kitchen
Covered Rear Porch
Dining Room
Double Vanity Sink
Exercise Room
Family Room
Fireplace
Foyer
Front Porch
Guest Suite
Home Office
Kitchen Island
Laundry 1st Fl
Primary Bdrm Main Floor
Nook / Breakfast Area
Open Floor Plan
Rear Porch
Rear-entry
Rec Room
Separate Tub and Shower
Side-entry
Slab
Split Bedrooms
Storage Space
Suited for view lot
Walk-in Closet
Walk-in Pantry
Architect Recommended Home Product Ideas
Click for Architect Preferred Home Products!

Stone & Garage Details

Window and Door Details


