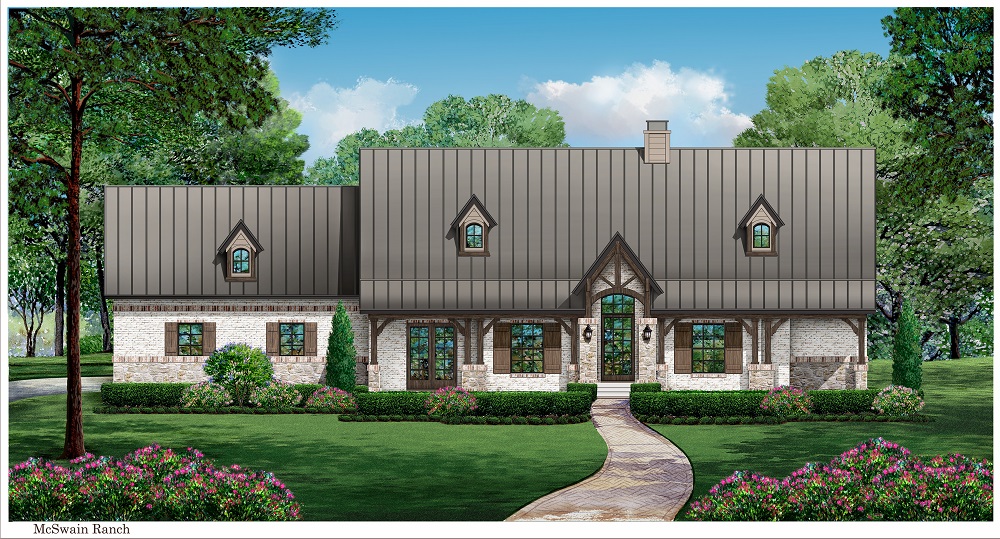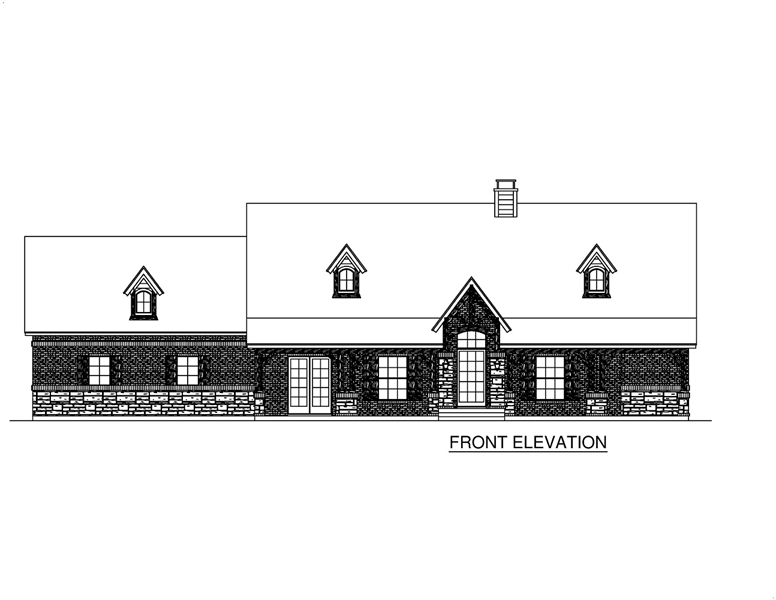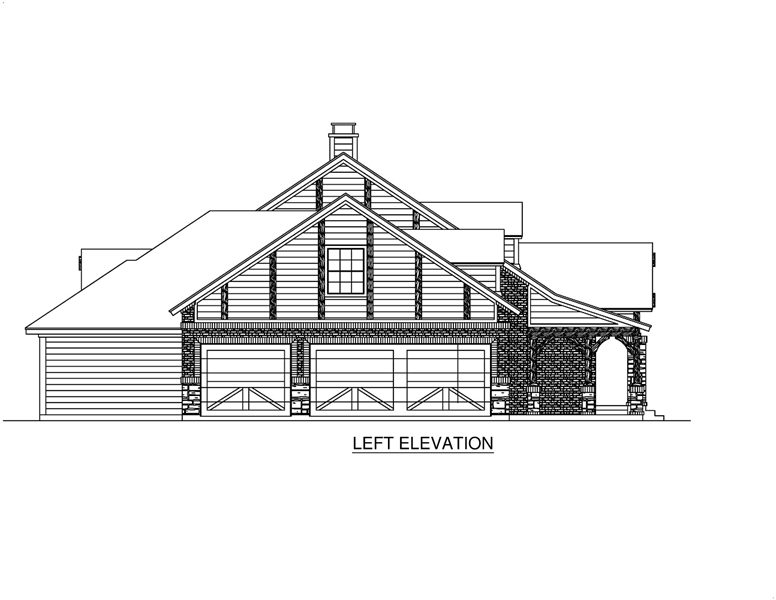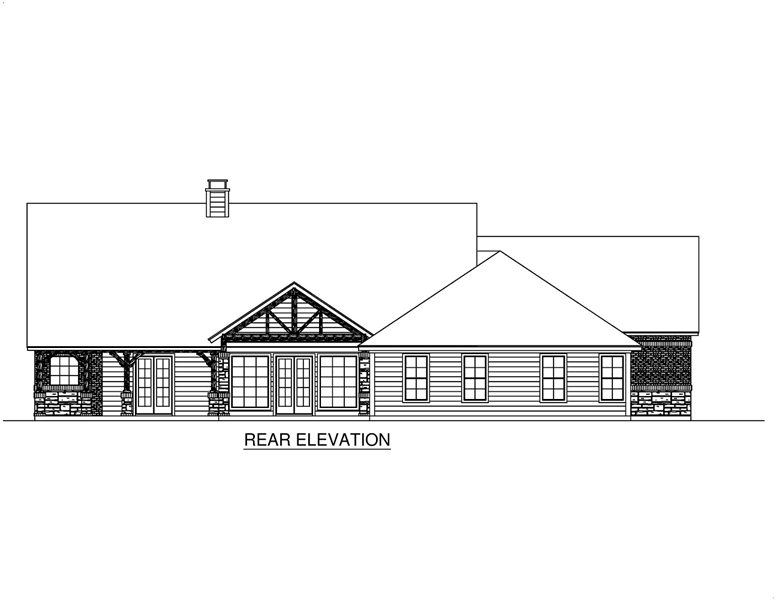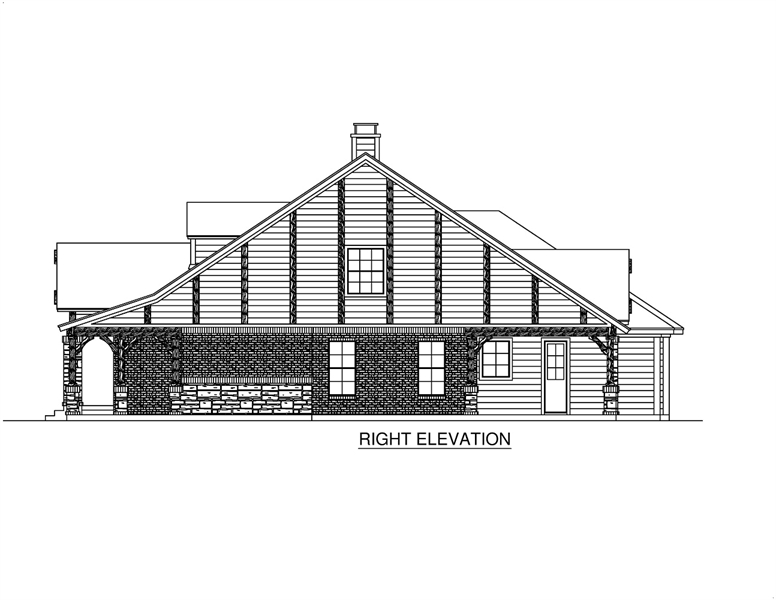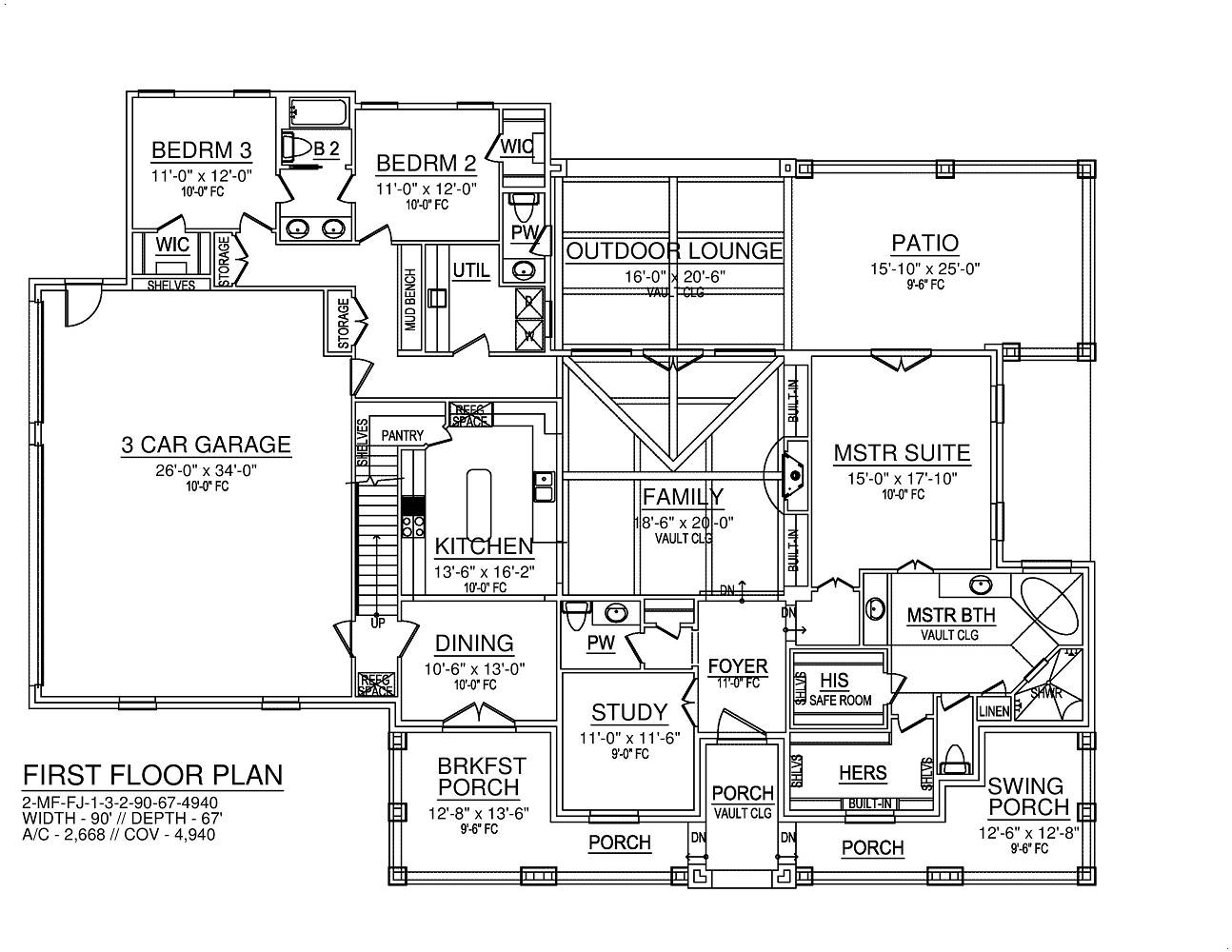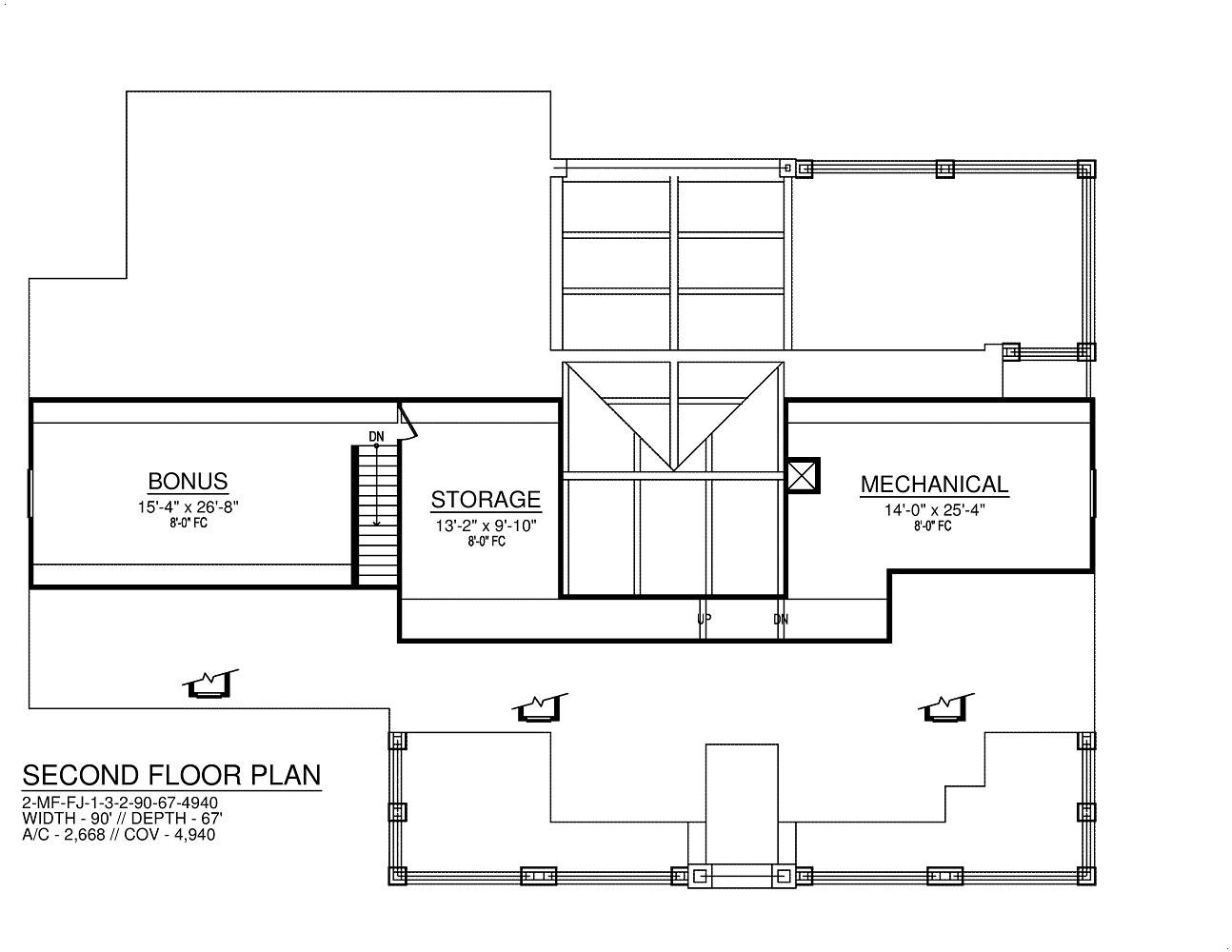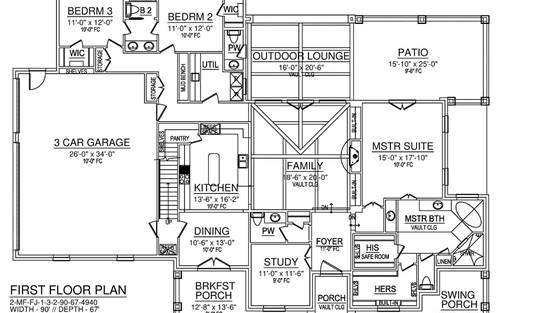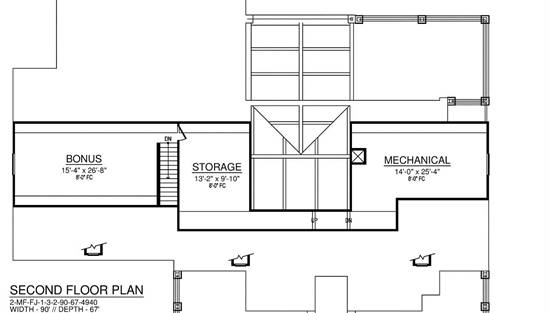- Plan Details
- |
- |
- Print Plan
- |
- Modify Plan
- |
- Reverse Plan
- |
- Cost-to-Build
- |
- View 3D
- |
- Advanced Search
About House Plan 7529:
With peaked dormers that show off the gable roof, stone and brick facades offering a warm and welcome exterior, bring elegance to this mountain home plan. Front porches flank both sides of the front door on this 2,668 sqft beautiful one story traditional home. Walking into the foyer, the quiet study flanks on the left, and a powder room in which to freshen up. An expansive great room complete with a vaulted ceiling, dramatic fireplace, built-ins, and a wall of windows that looks out onto the outdoor vaulted lounge connects with the foyer. The gourmet kitchen offers plenty of built-ins, a pantry, granite counter-tops, pendant lighting, in this expansive house plan. Two family bedrooms, each with walk-in closet, share a Jack-and-Jill bath. A side-entry three-car garage with access to the back yard and a utility with mud room complete the left portion of this elegant house plan. The master suite boasts private access to the patio via double French doors, and a luxurious vaulted master bath with his and hers vanities, separate corner garden tub and glass shower, a safe room, and built-in wardrobe and linen closet. Upstairs, a bonus room shares space with a storage and mechanical area. This luxury mountain home offers over 5400 square feet of covered space.
Plan Details
Key Features
Bonus Room
Covered Front Porch
Covered Rear Porch
Dining Room
Double Vanity Sink
Family Room
Fireplace
Foyer
Front Porch
His and Hers Primary Closets
Kitchen Island
Laundry 1st Fl
Primary Bdrm Main Floor
Rear Porch
Separate Tub and Shower
Side-entry
Slab
Split Bedrooms
Storage Space
Suited for view lot
Vaulted Ceilings
Walk-in Closet
Walk-in Pantry
Build Beautiful With Our Trusted Brands
Our Guarantees
- Only the highest quality plans
- Int’l Residential Code Compliant
- Full structural details on all plans
- Best plan price guarantee
- Free modification Estimates
- Builder-ready construction drawings
- Expert advice from leading designers
- PDFs NOW!™ plans in minutes
- 100% satisfaction guarantee
- Free Home Building Organizer
.png)
.png)
