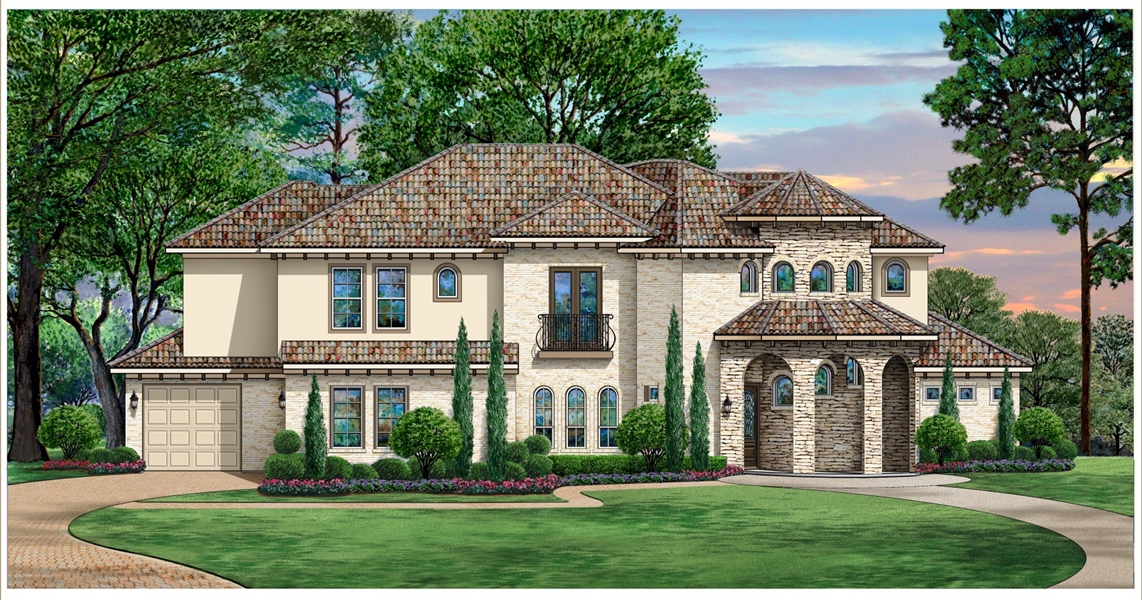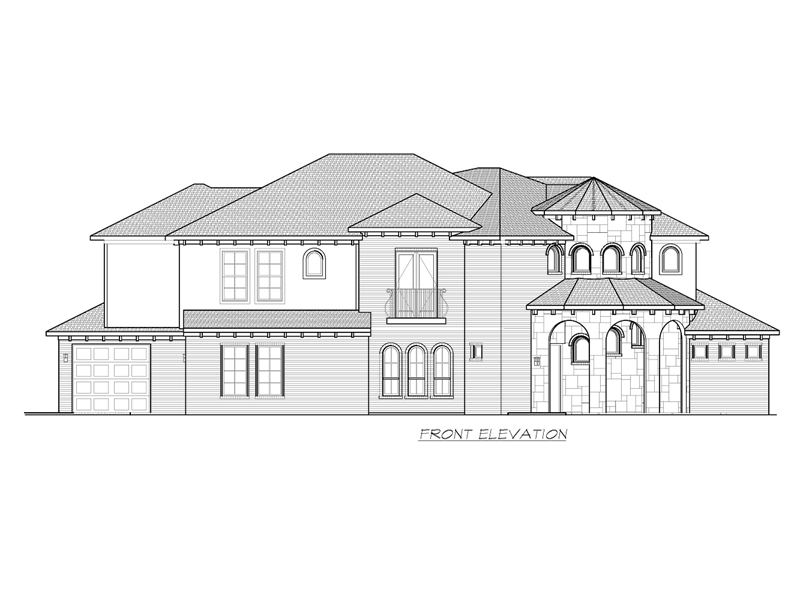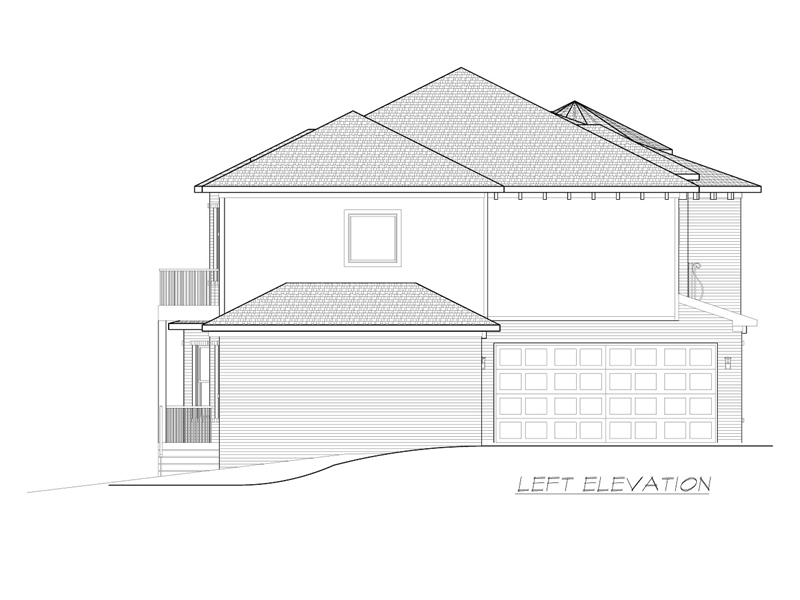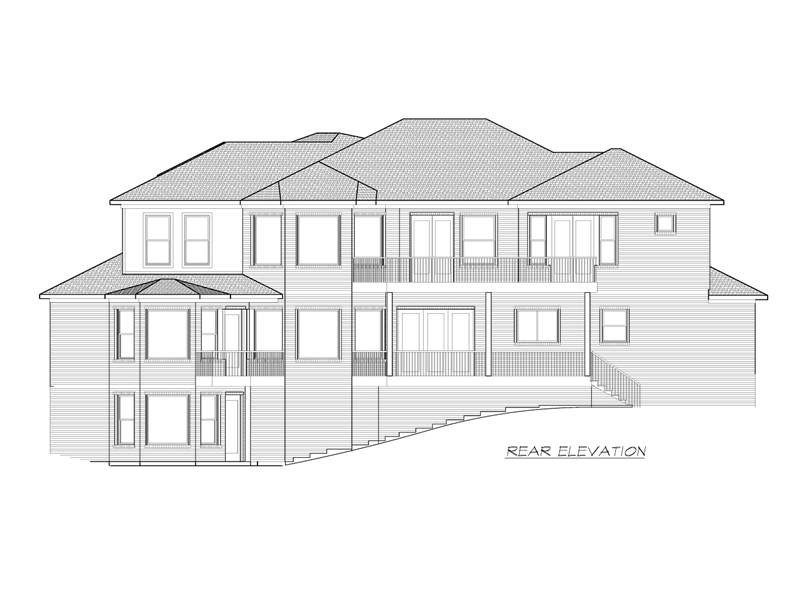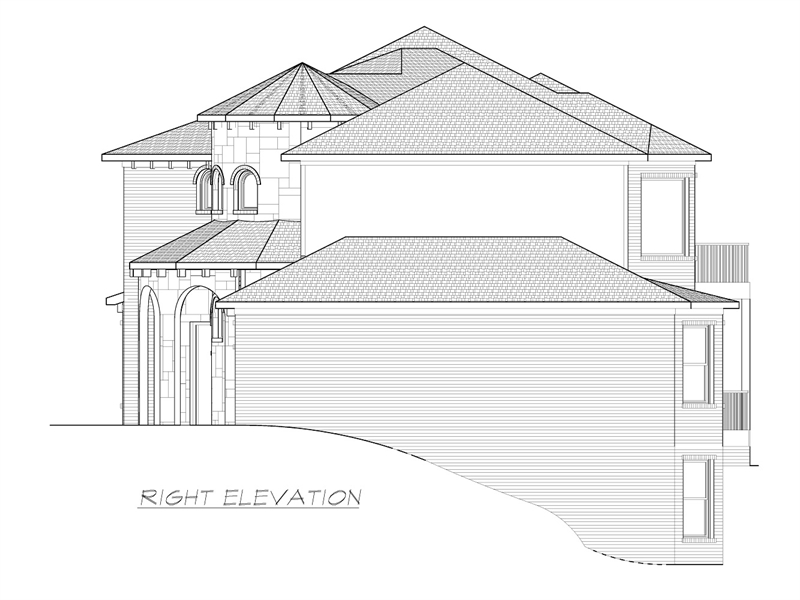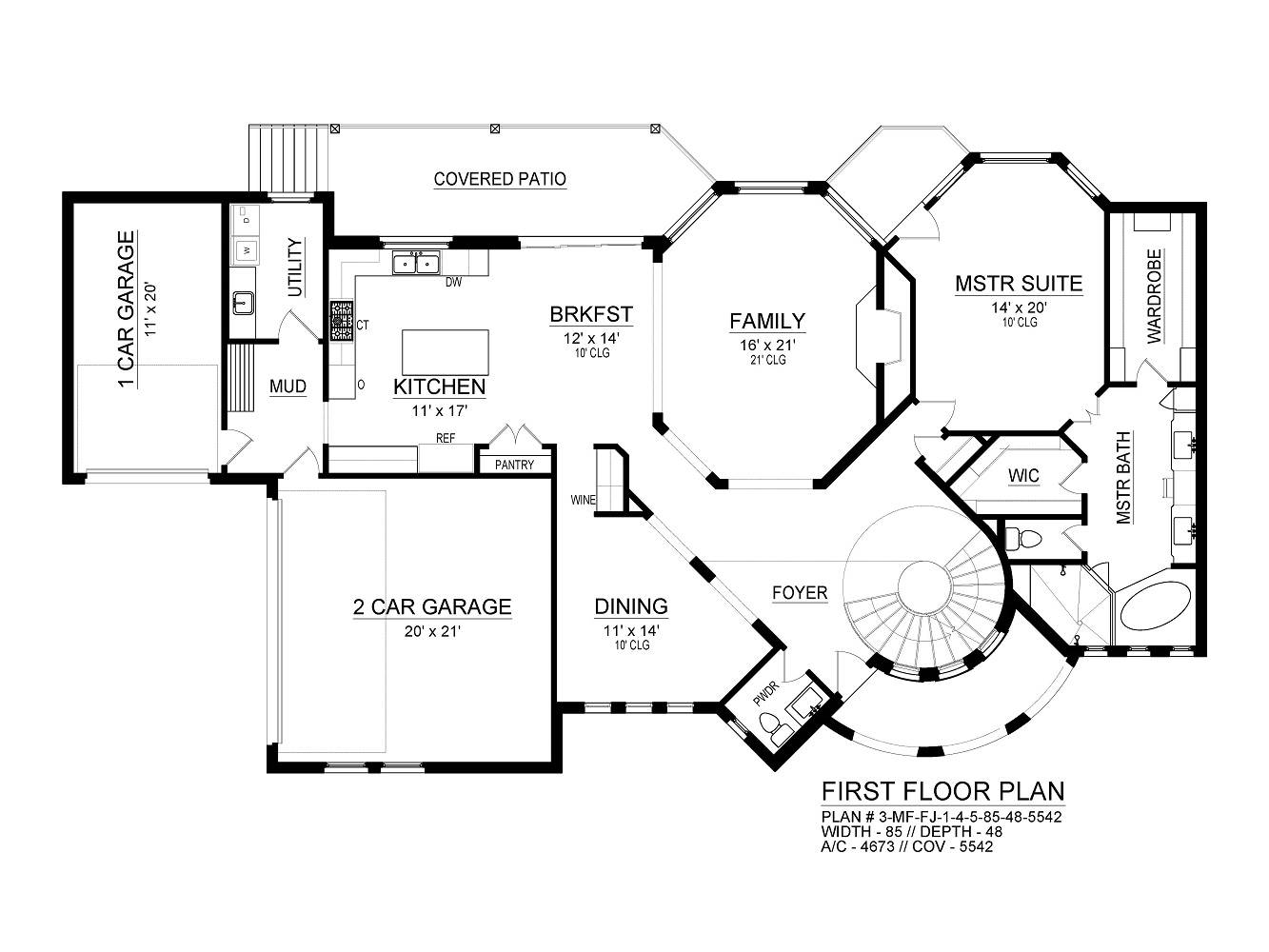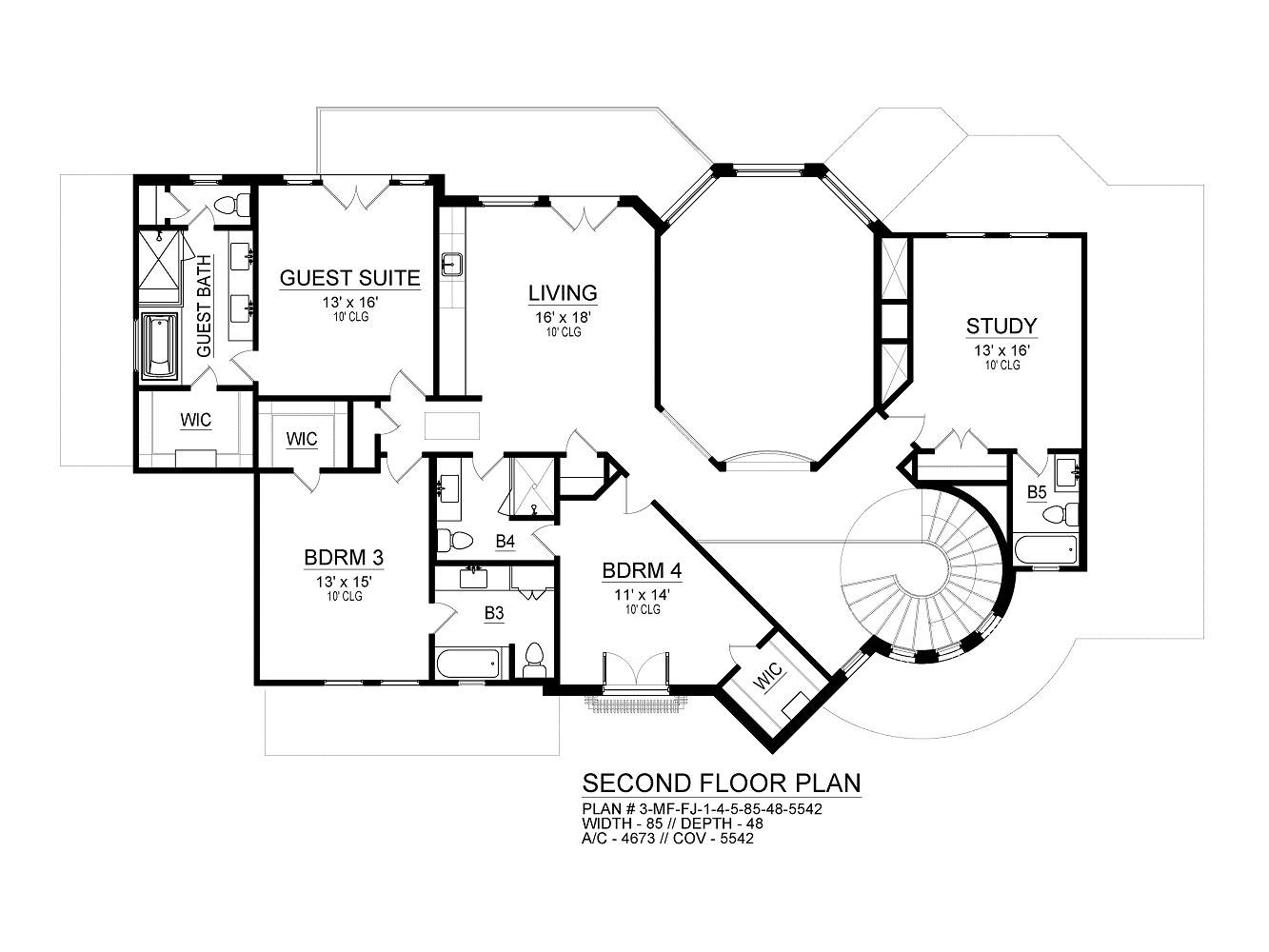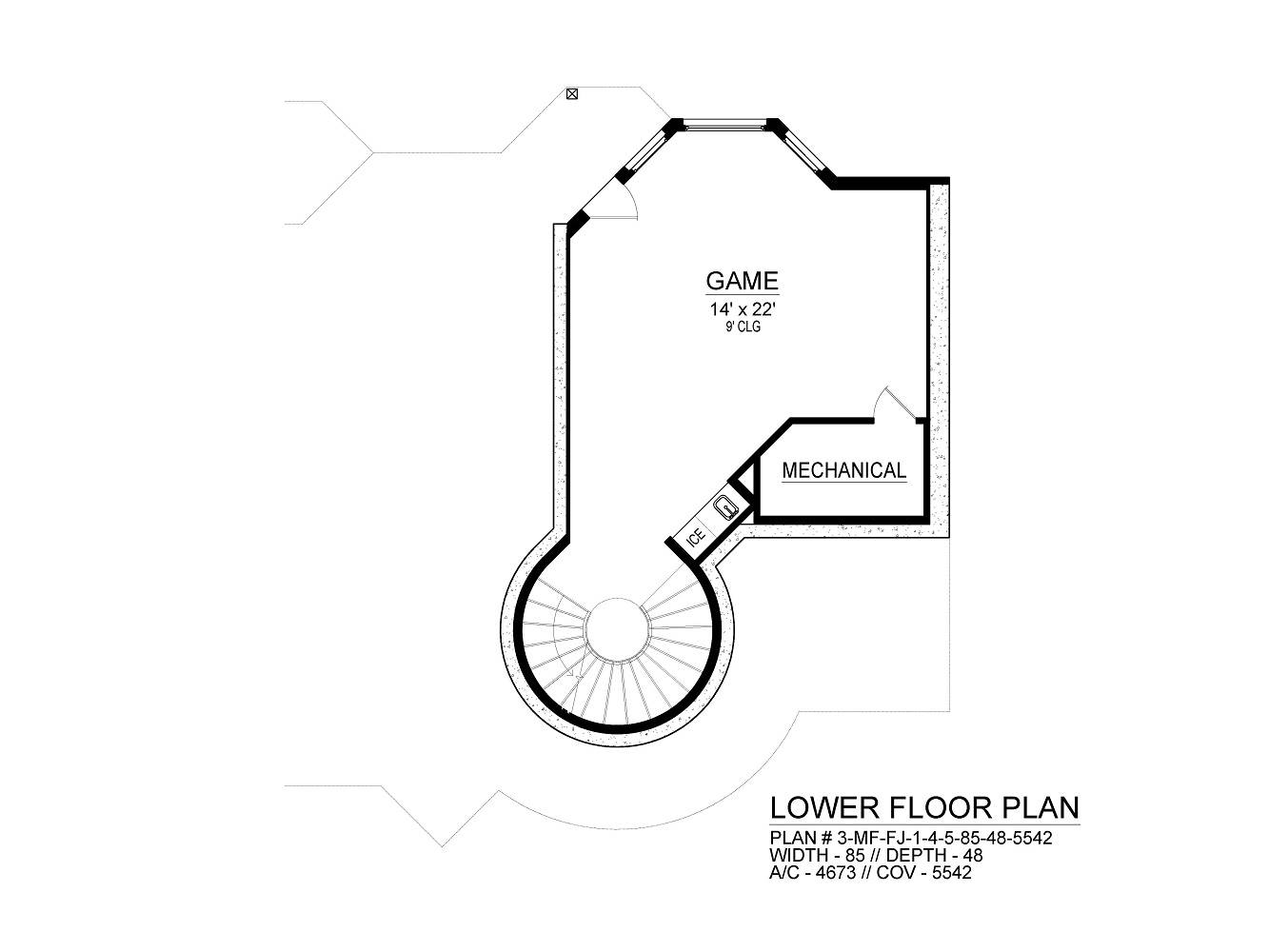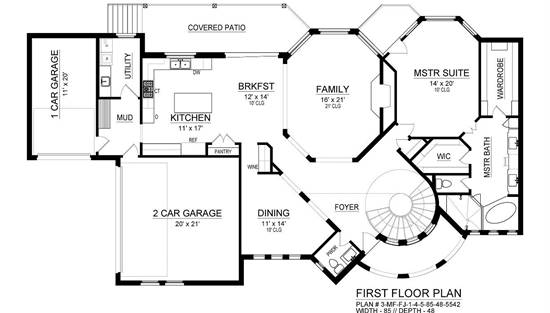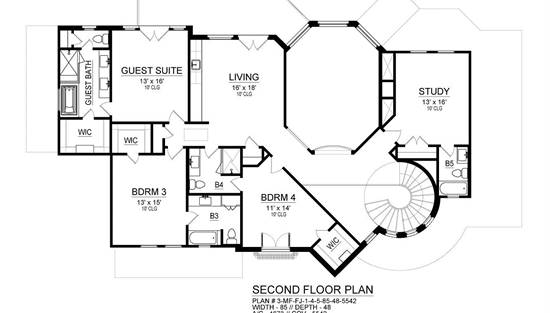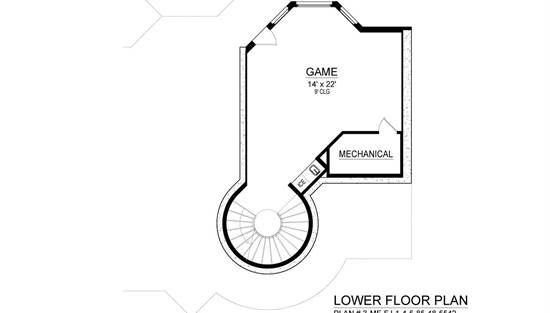- Plan Details
- |
- |
- Print Plan
- |
- Modify Plan
- |
- Reverse Plan
- |
- Cost-to-Build
- |
- View 3D
- |
- Advanced Search
About House Plan 7530:
Luxury abounds in this 3-story, 4,600 square foot Mediterranean house plan featuring four bedrooms, five-and-a-half bathrooms and two master suites. The gourmet kitchen features a center island with a casual breakfast nook that opens to an octagonal family room. The master suite has access to a private patio and features a luxurious master bath with dual vanities, a walk-in closet and large wardrobe area. A powder room is conveniently located off the foyer, while the utility room and mudroom are located between the kitchen and one-car, front-entry garage. There is a separate two-car, side-entry garage off the mud room, as well. The second-floor plan has two able sized bedrooms, a study and living room with a wet bar and access to an outdoor balcony. A guest suite with a large walk-in closet and guest bath complete this level. The lower level has a game room with a wet bar and mechanical room.
Plan Details
Key Features
Basement
Covered Front Porch
Covered Rear Porch
Dining Room
Double Vanity Sink
Family Room
Fireplace
Foyer
Front-entry
His and Hers Primary Closets
Kitchen Island
Laundry 1st Fl
Loft / Balcony
Primary Bdrm Main Floor
Mud Room
Nook / Breakfast Area
Open Floor Plan
Rear Porch
Rec Room
Separate Tub and Shower
Side-entry
Slab
Walk-in Closet
Build Beautiful With Our Trusted Brands
Our Guarantees
- Only the highest quality plans
- Int’l Residential Code Compliant
- Full structural details on all plans
- Best plan price guarantee
- Free modification Estimates
- Builder-ready construction drawings
- Expert advice from leading designers
- PDFs NOW!™ plans in minutes
- 100% satisfaction guarantee
- Free Home Building Organizer
.png)

