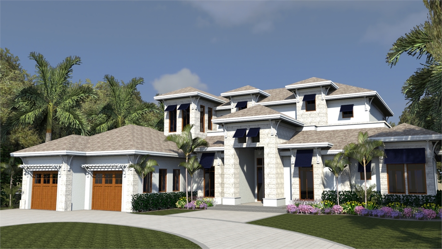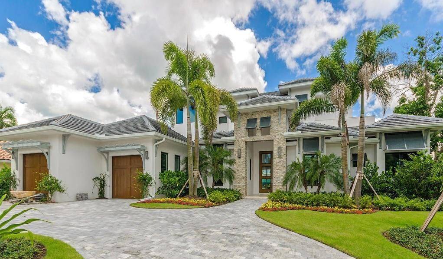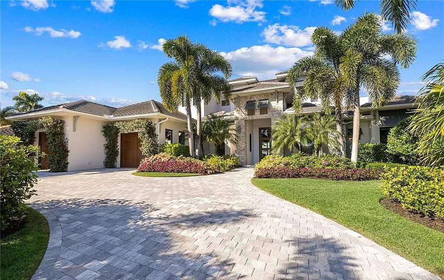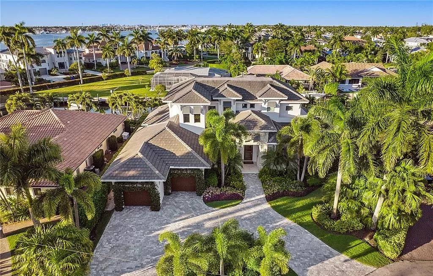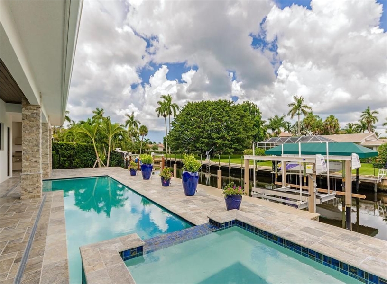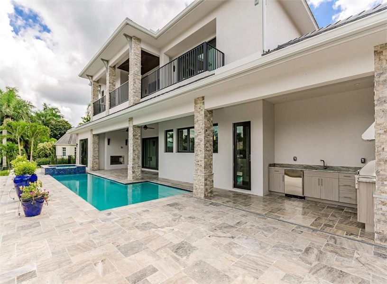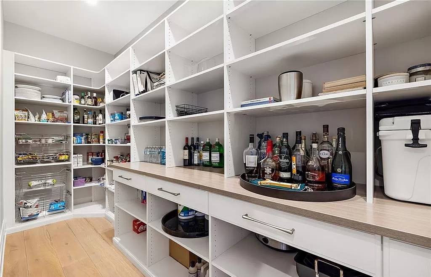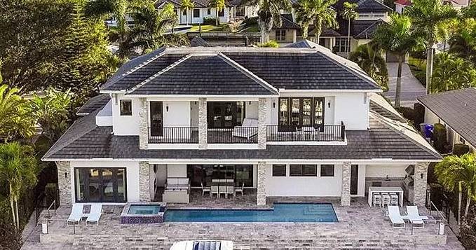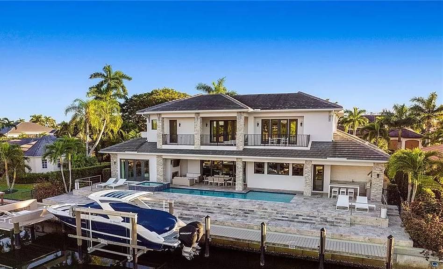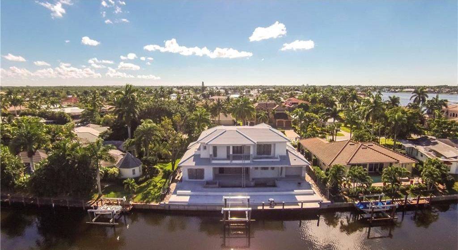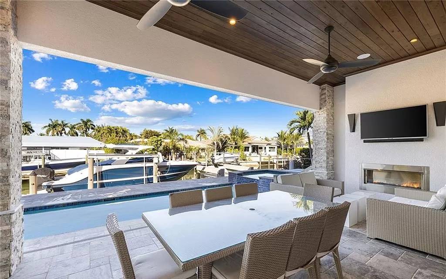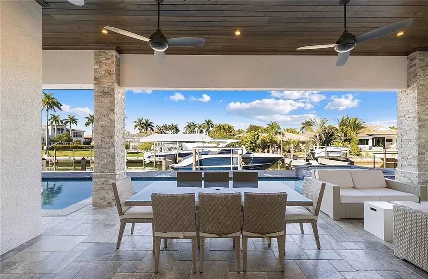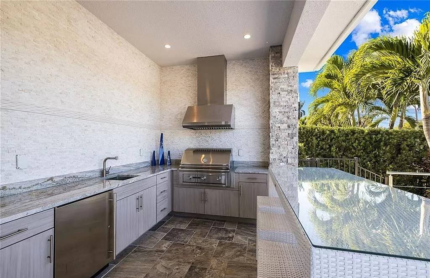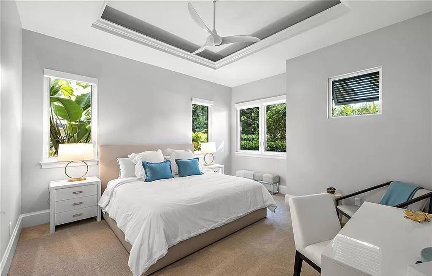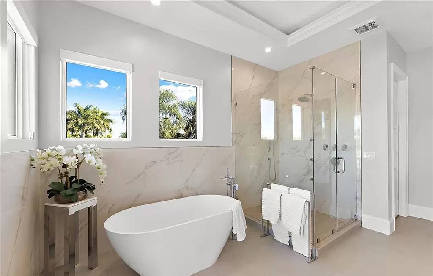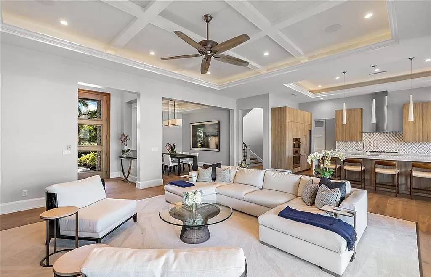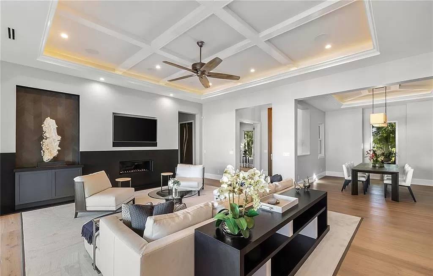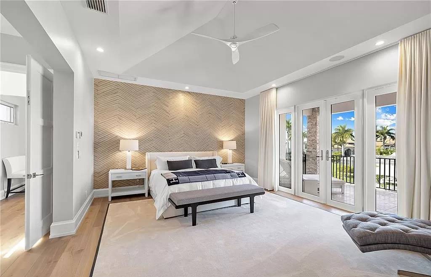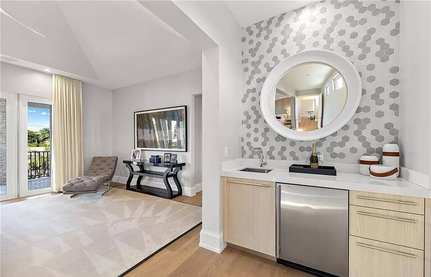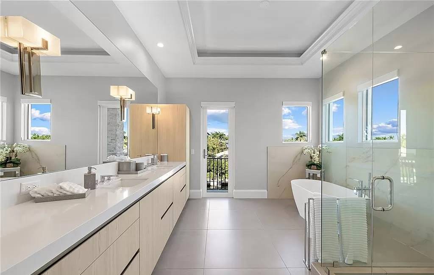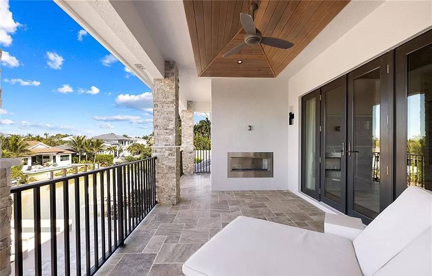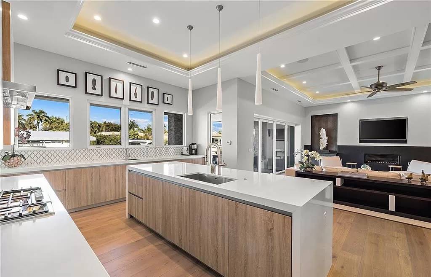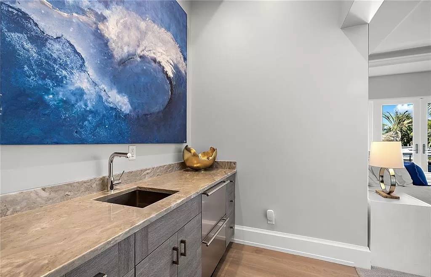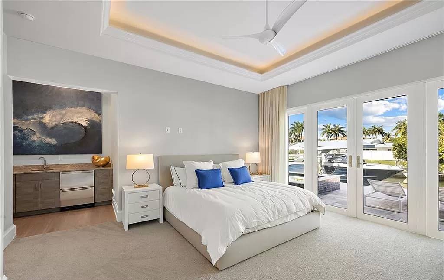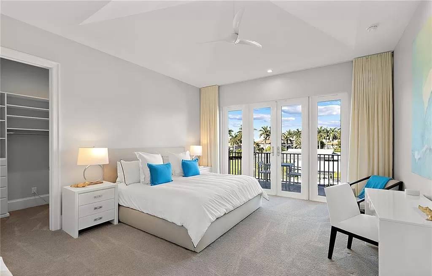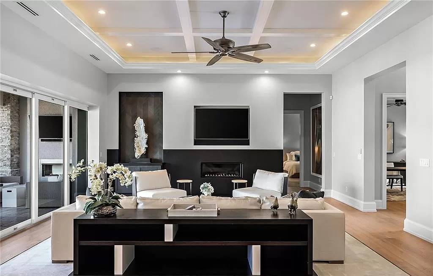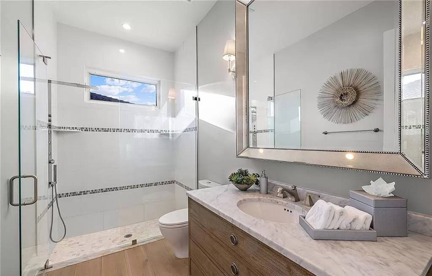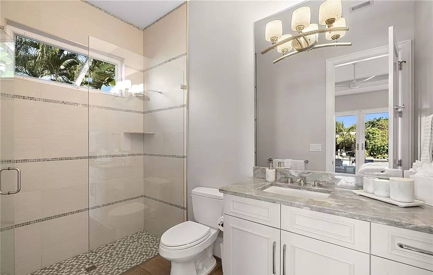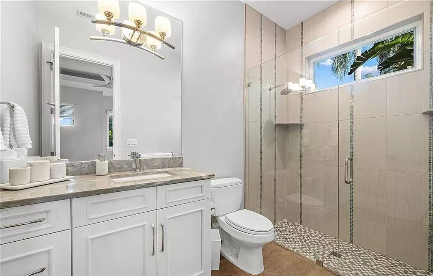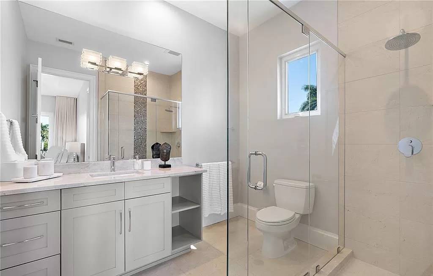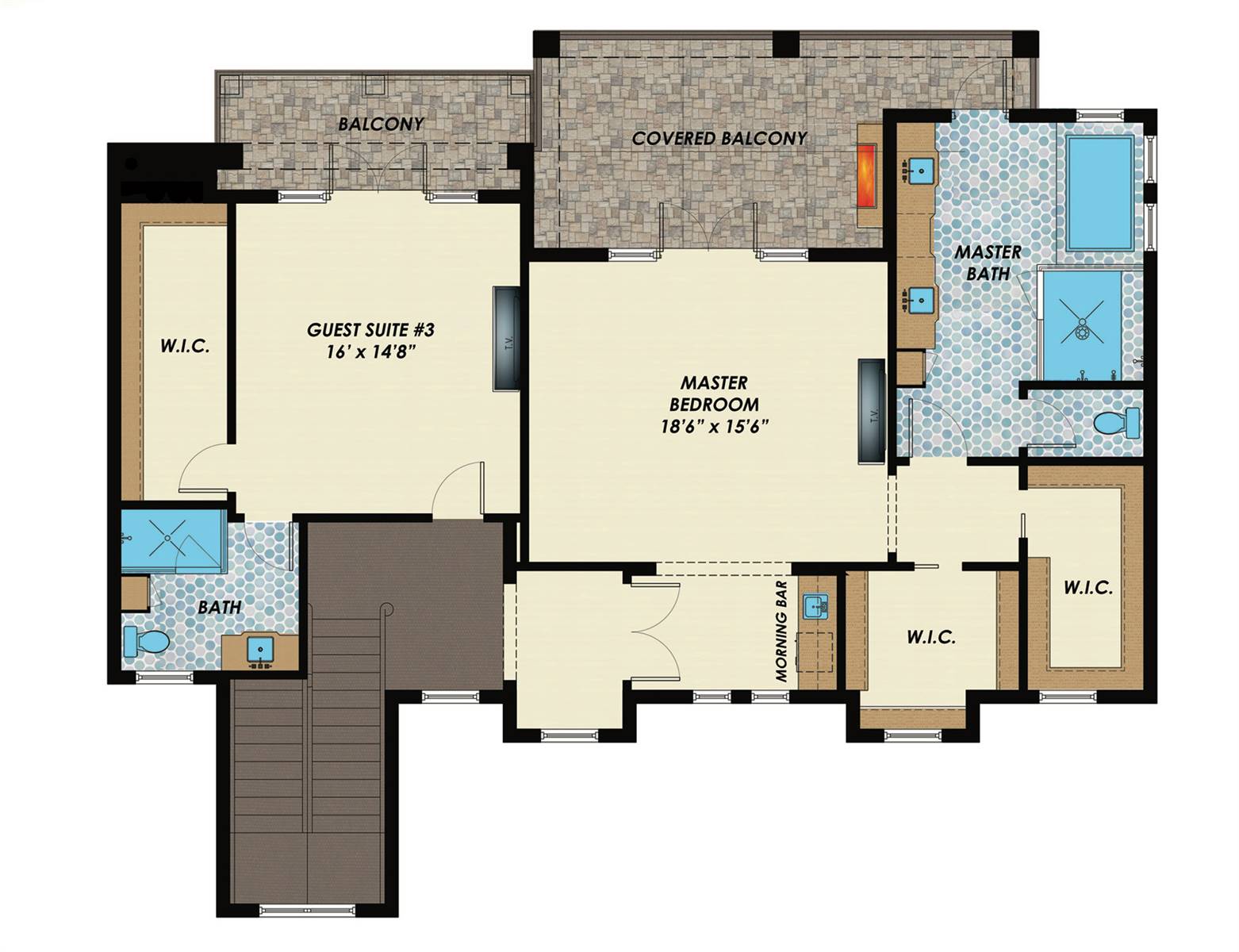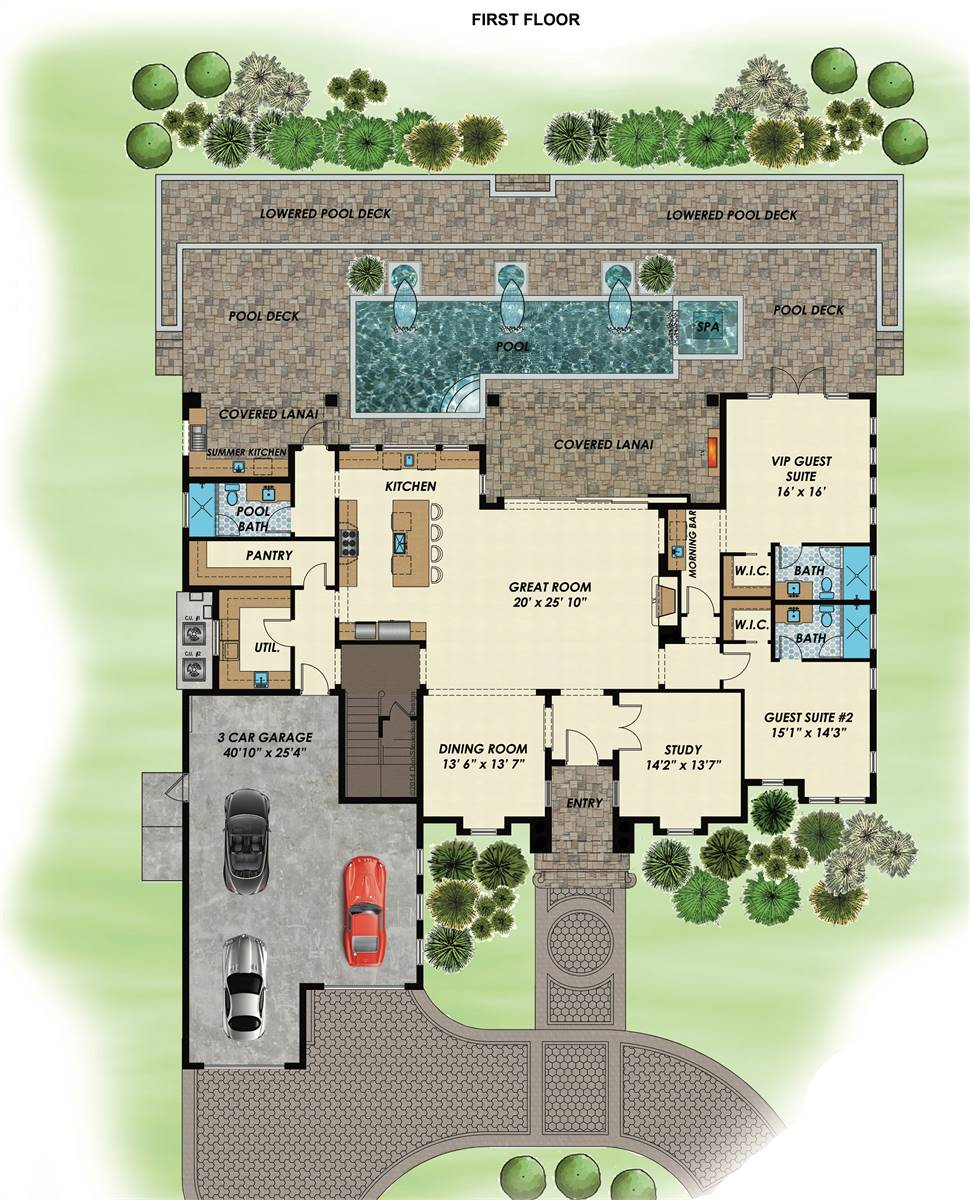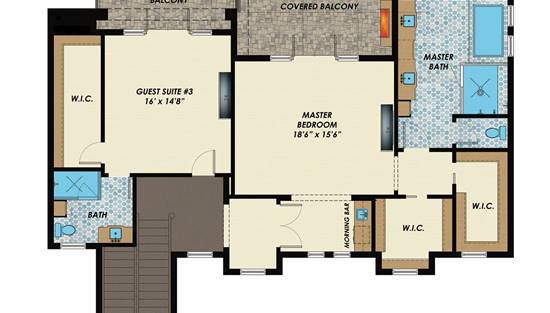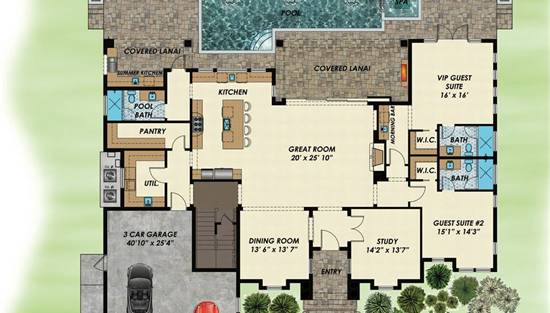- Plan Details
- |
- |
- Print Plan
- |
- Modify Plan
- |
- Reverse Plan
- |
- Cost-to-Build
- |
- View 3D
- |
- Advanced Search
About House Plan 7531:
This luxury 2-story Florida house plan features 4,205 square foot, 4 bedrooms, 5 bath and expansive outdoor living areas and courtyard with 3-car garage. As you enter, notice the large, open rooms that all join together almost seamlessly. The foyer gives way to the main spaces, flanked by the dining room and study, with the great room sitting directly ahead. The island kitchen is joined by a walk-in pantry and nearby bath, great for guests to come in and wash up after enjoying a day enjoying the outdoors in the pool and entertainment spaces located at the rear of the home. Also on the first floor, you'll discover two convenient guest suites, each with their own private bath and walk-in closets! The second floor features another similar suite, as well as a breathtaking master, highlighted by its space which offers you separate his and hers walk-in closets, as well as a full spa bath and a private balcony.
Plan Details
Key Features
Attached
Butler's Pantry
Courtyard
Covered Rear Porch
Deck
Dining Room
Double Vanity Sink
Front-entry
Great Room
Guest Suite
Kitchen Island
Laundry 1st Fl
Library/Media Rm
Primary Bdrm Upstairs
Nook / Breakfast Area
Open Floor Plan
Separate Tub and Shower
Slab
Split Bedrooms
Suited for view lot
Tandem
Walk-in Closet
Walk-in Pantry
Build Beautiful With Our Trusted Brands
Our Guarantees
- Only the highest quality plans
- Int’l Residential Code Compliant
- Full structural details on all plans
- Best plan price guarantee
- Free modification Estimates
- Builder-ready construction drawings
- Expert advice from leading designers
- PDFs NOW!™ plans in minutes
- 100% satisfaction guarantee
- Free Home Building Organizer
.png)
.png)
