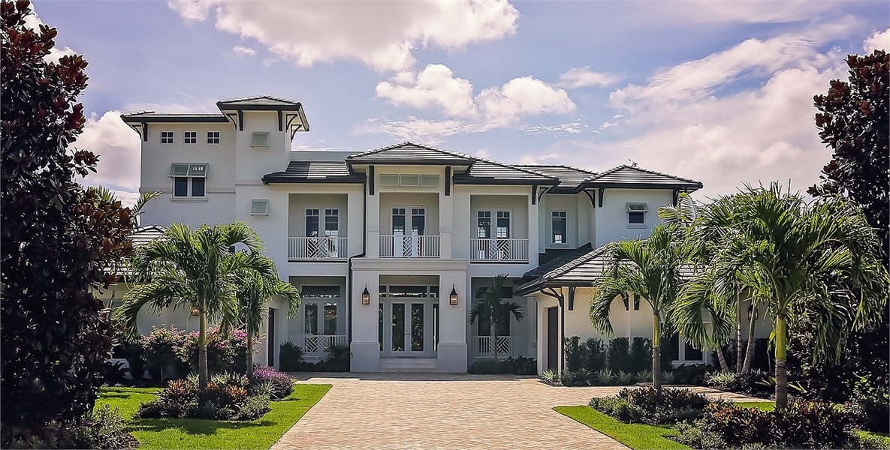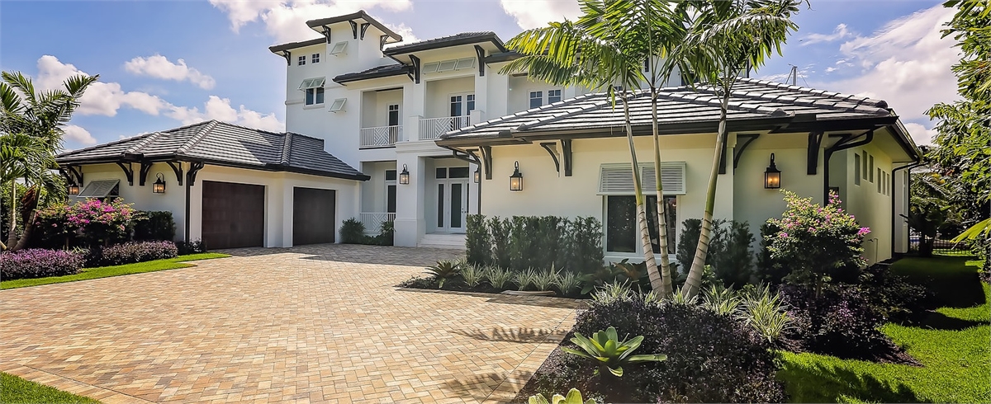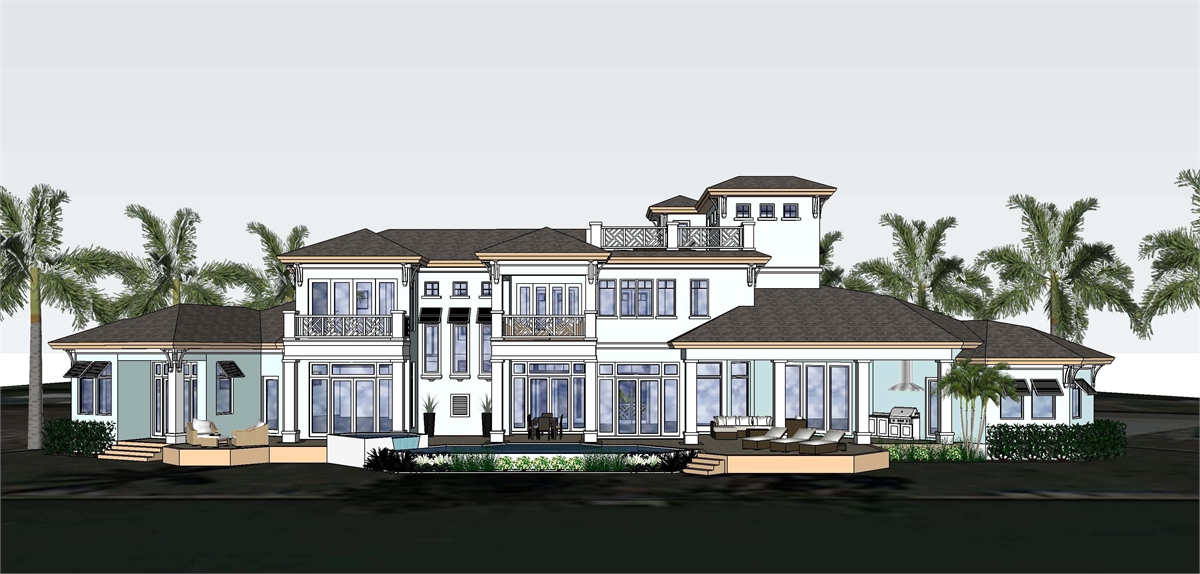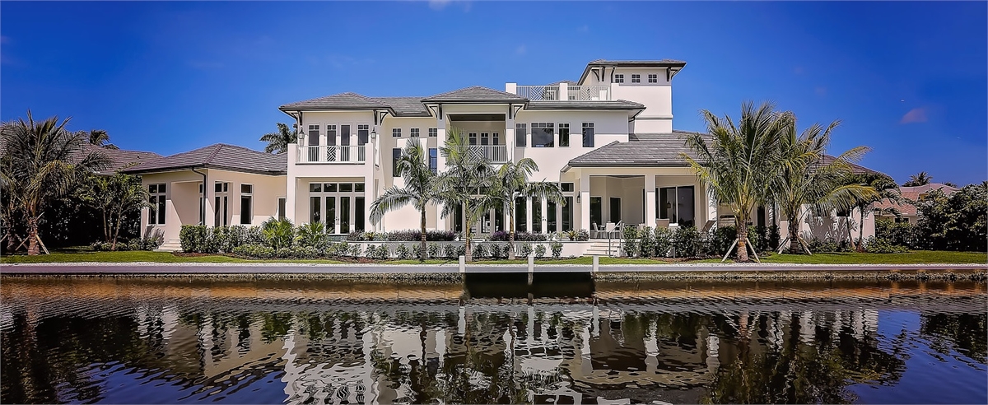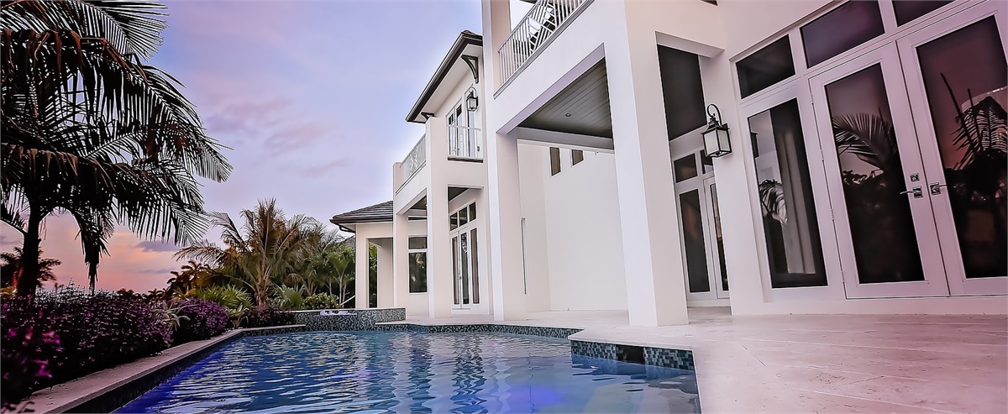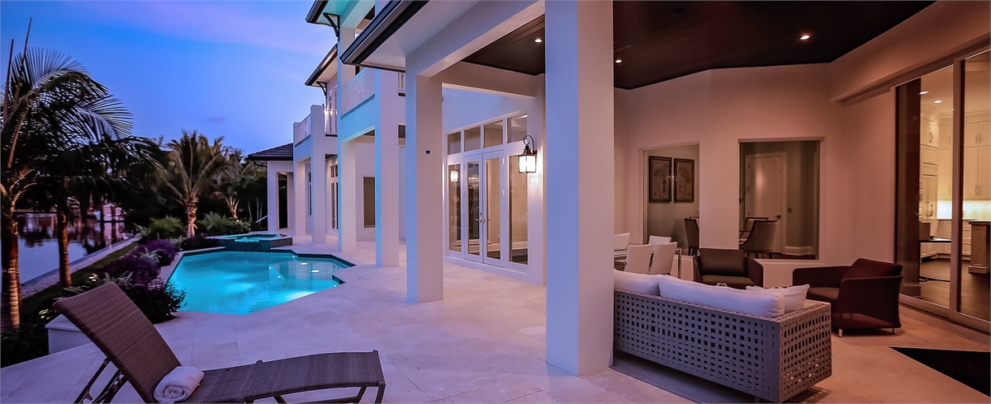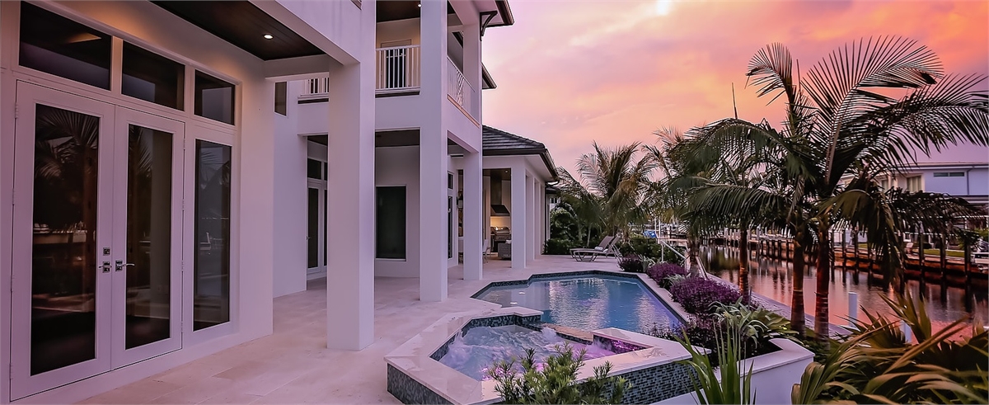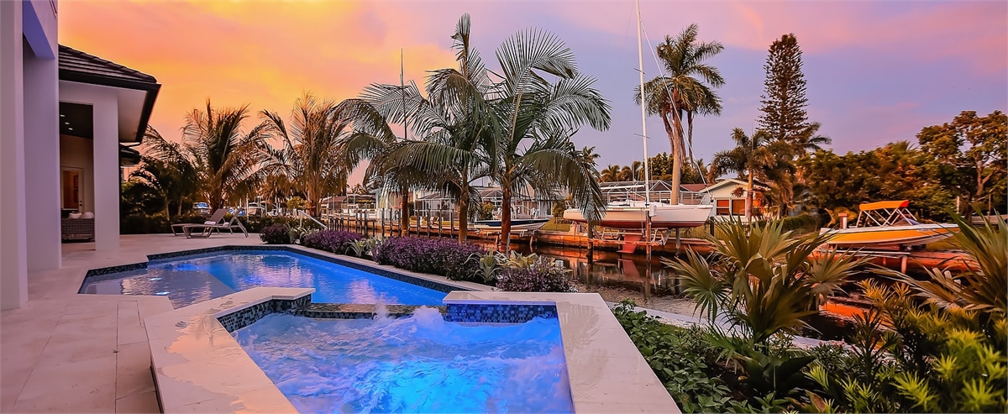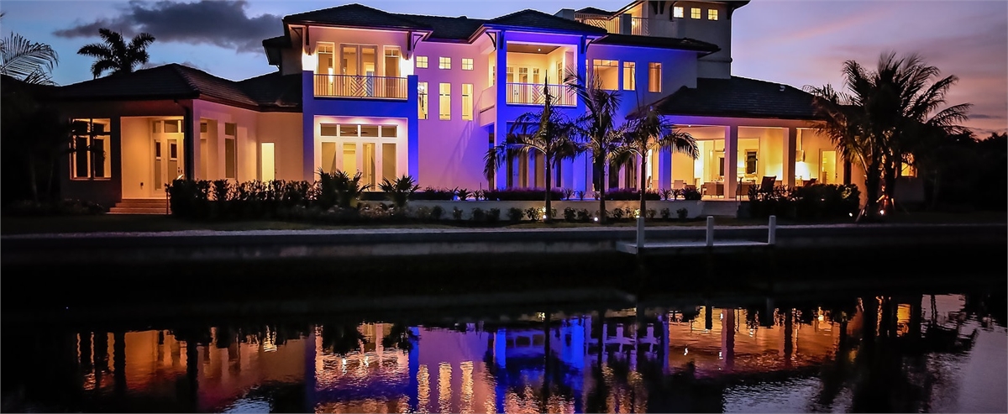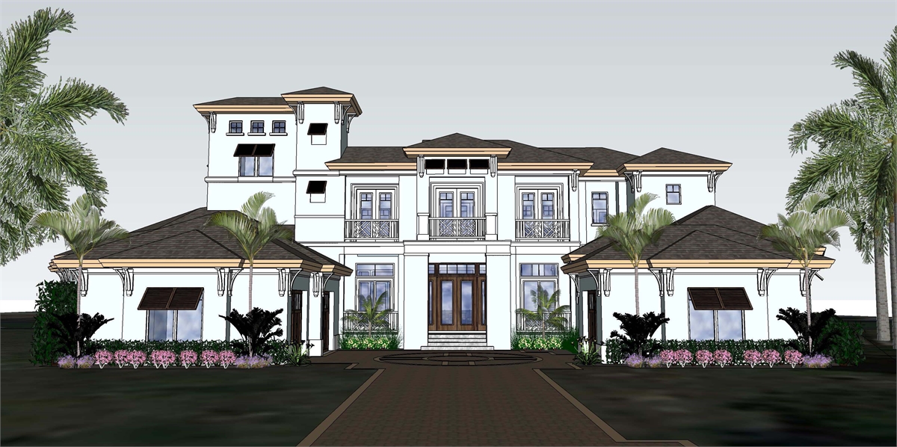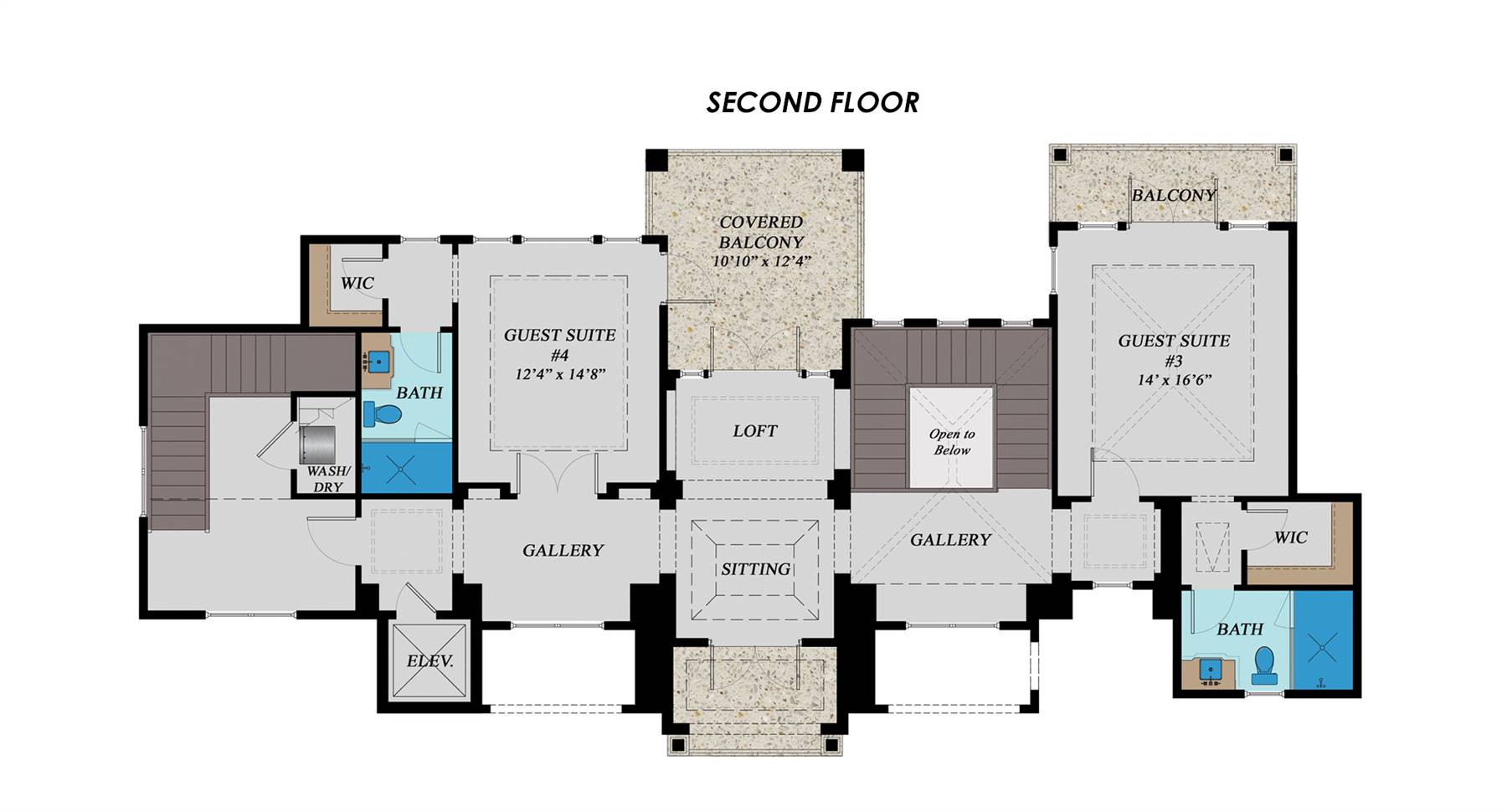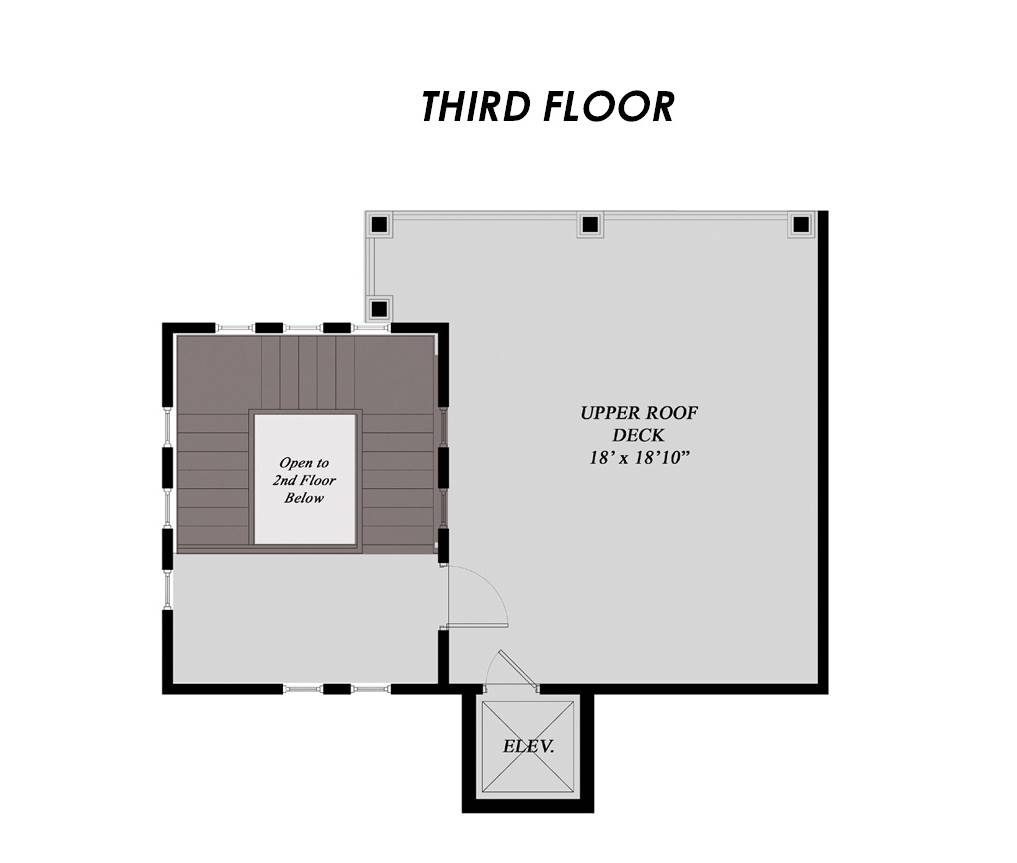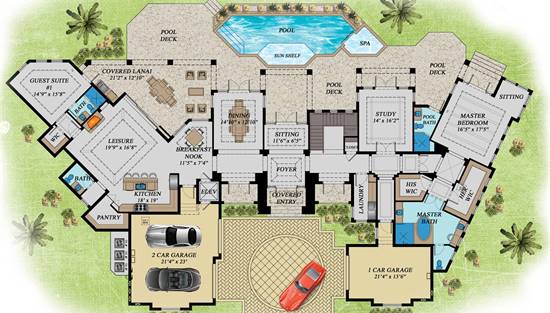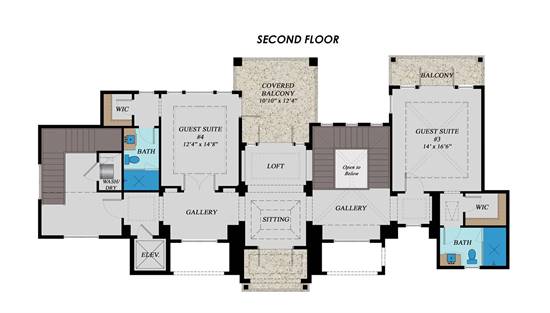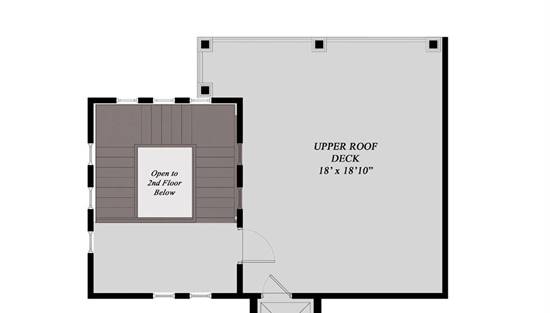- Plan Details
- |
- |
- Print Plan
- |
- Modify Plan
- |
- Reverse Plan
- |
- Cost-to-Build
- |
- View 3D
- |
- Advanced Search
About House Plan 7534:
This luxury, Florida-style 3-story design offers plenty of space with 5,093 s.f. , including 4 bedrooms and 5.5 bathrooms. The courtyard is flanked by two separate attached garages on either side. Inside, the foyer provides access to both wings of this home's layout, the right wing housing the master suite and study, and the left providing the main living spaces and kitchen. Or you can head out back to discover an expansive entertainment area, including a covered lanai and cooking area, as well as a perfect space to build a pool. The first floor master is great, offering his and hers walk-in closets, and a stunning spa style bath. The living room on the other end of the home joins with the island kitchen and walk-in pantry, as well as a fully equipped guest suite. The second floor is home to two more guest suites as well as a sitting area and living room. All of the levels are accessible either via stairs or elevator. The final level is a full roof deck, perfect for relaxing in a hammock or entertaining large crowds, you are sure to love its many uses all year long!
Plan Details
Key Features
Attached
Butler's Pantry
Covered Rear Porch
Deck
Dining Room
Double Vanity Sink
Family Room
Fireplace
Foyer
Front-entry
Great Room
Guest Suite
His and Hers Primary Closets
Kitchen Island
Laundry 2nd Fl
Library/Media Rm
Primary Bdrm Main Floor
Nook / Breakfast Area
Open Floor Plan
Separate Tub and Shower
Side-entry
Sitting Area
Slab
Split Bedrooms
Storage Space
Suited for view lot
Walk-in Closet
Walk-in Pantry
Build Beautiful With Our Trusted Brands
Our Guarantees
- Only the highest quality plans
- Int’l Residential Code Compliant
- Full structural details on all plans
- Best plan price guarantee
- Free modification Estimates
- Builder-ready construction drawings
- Expert advice from leading designers
- PDFs NOW!™ plans in minutes
- 100% satisfaction guarantee
- Free Home Building Organizer
.png)
.png)
