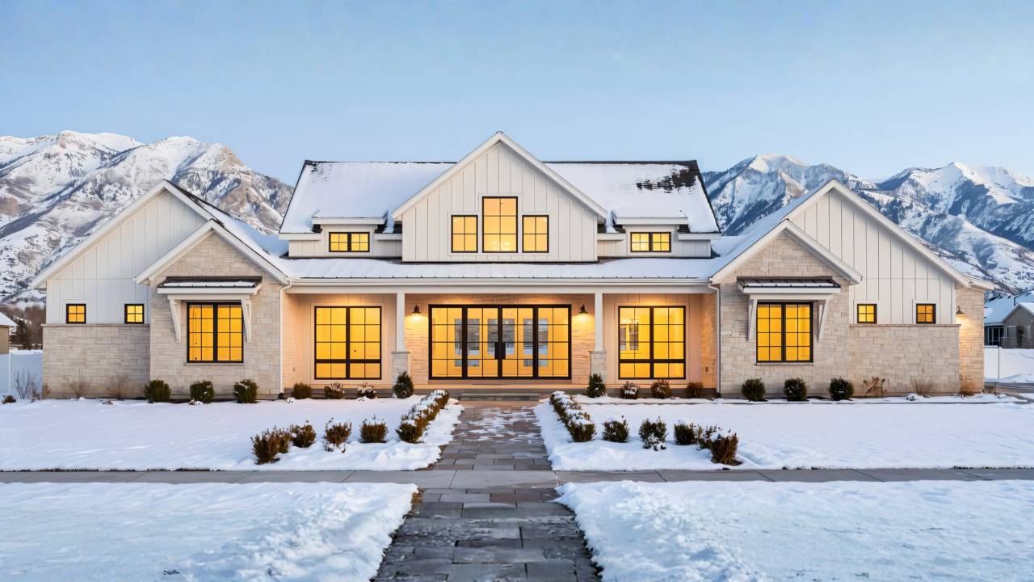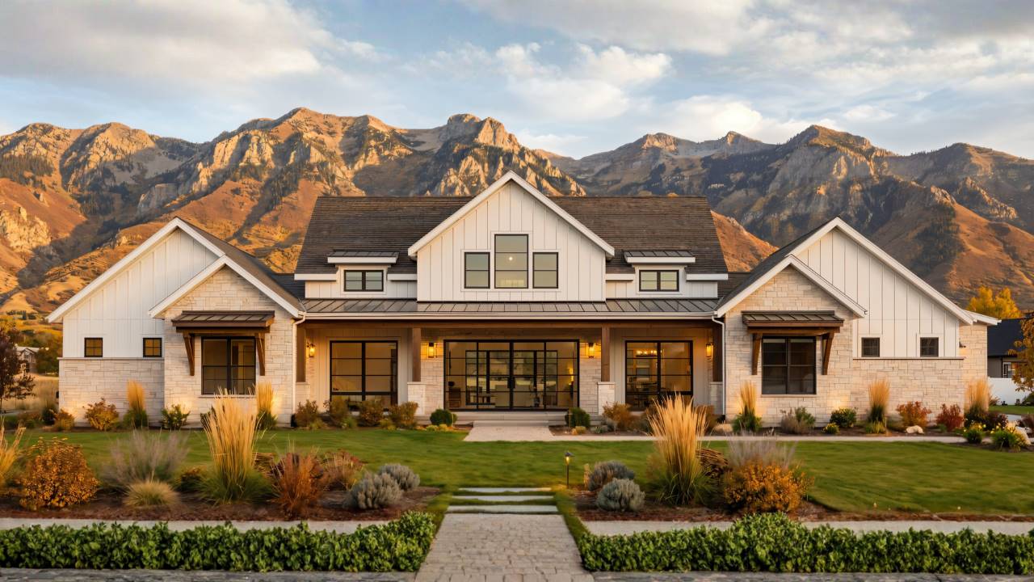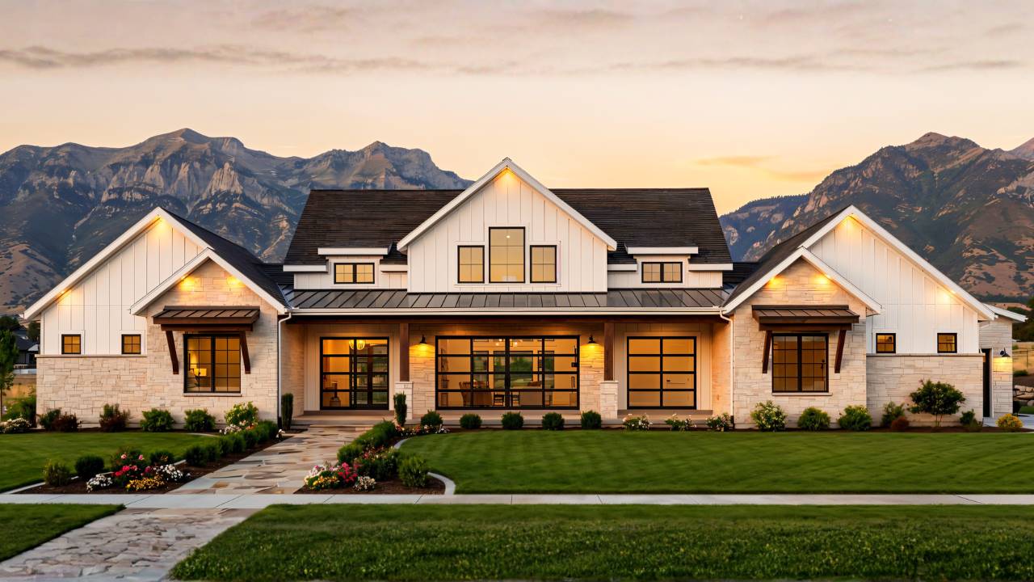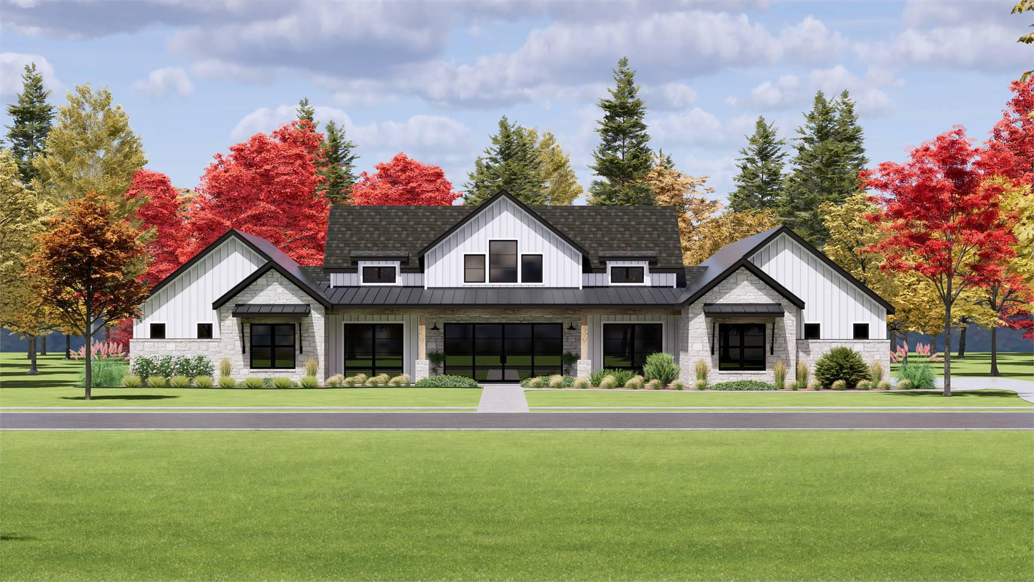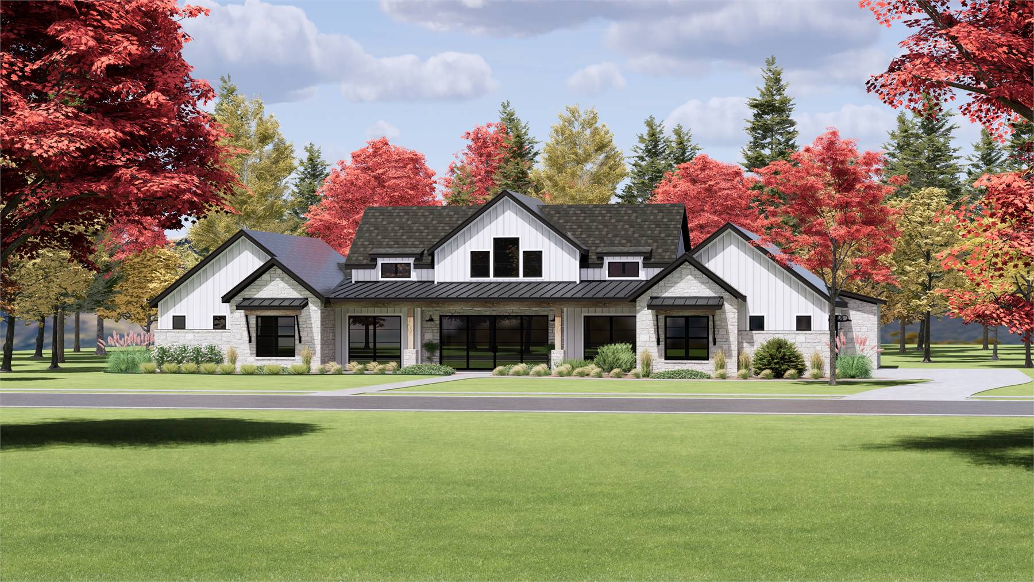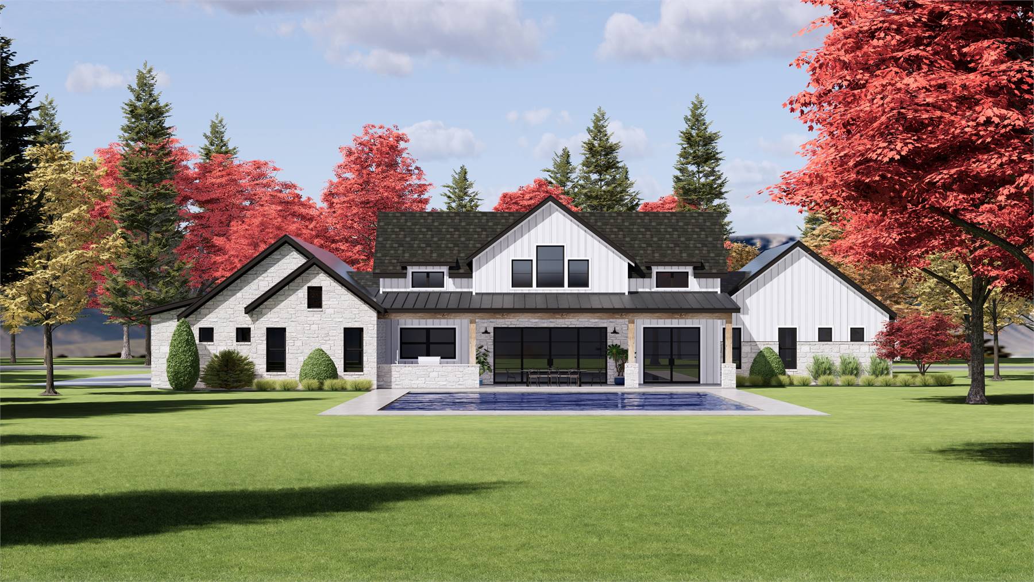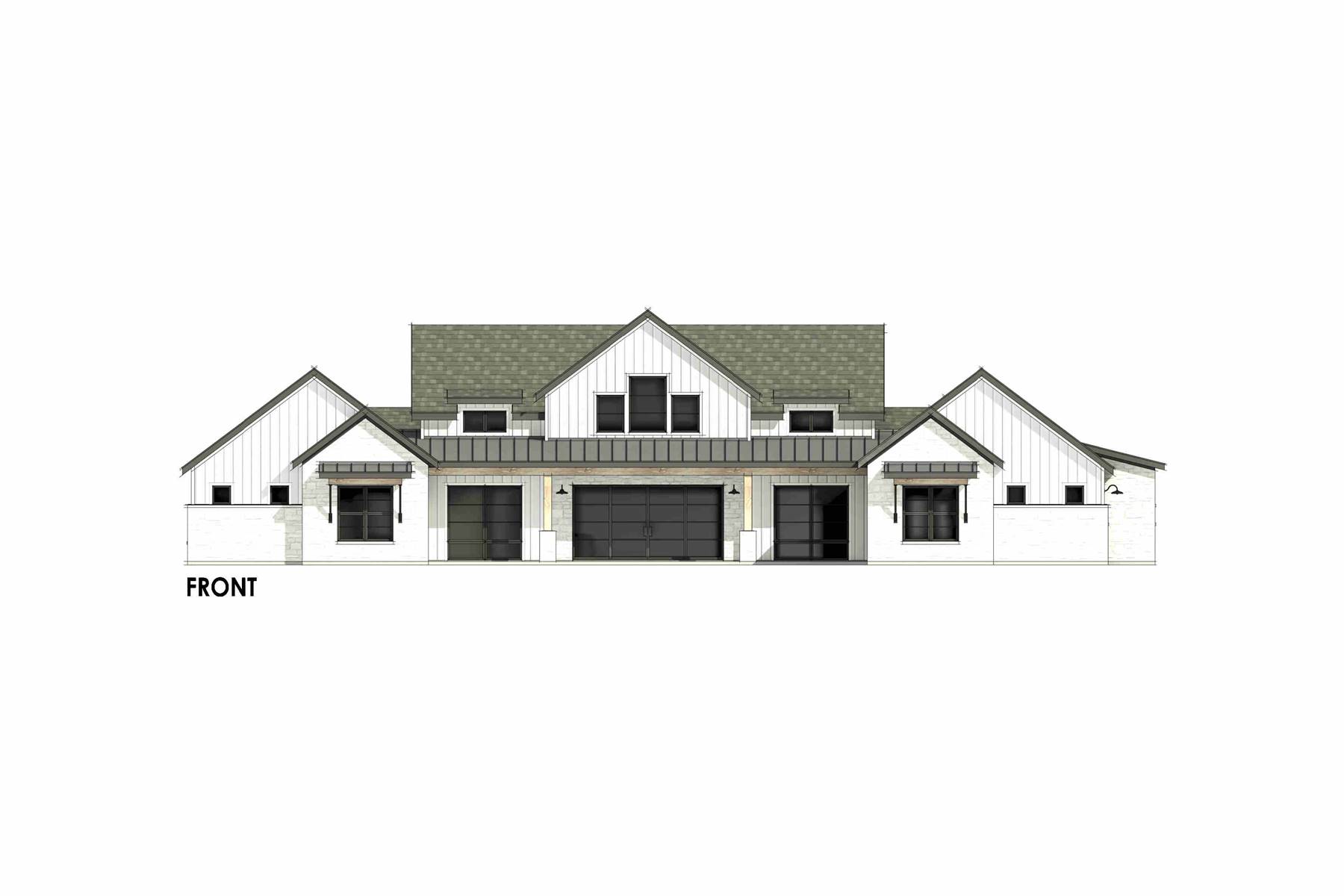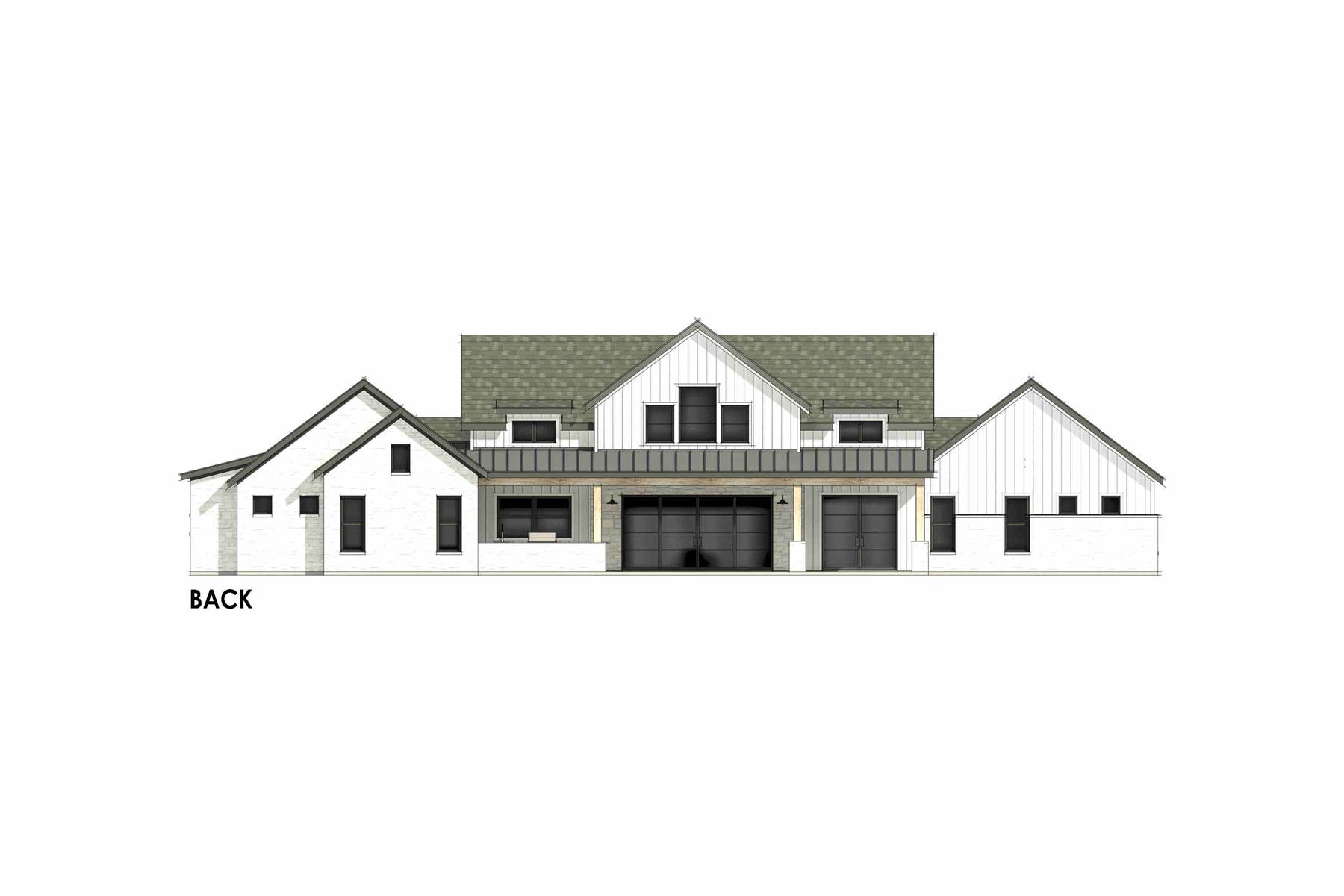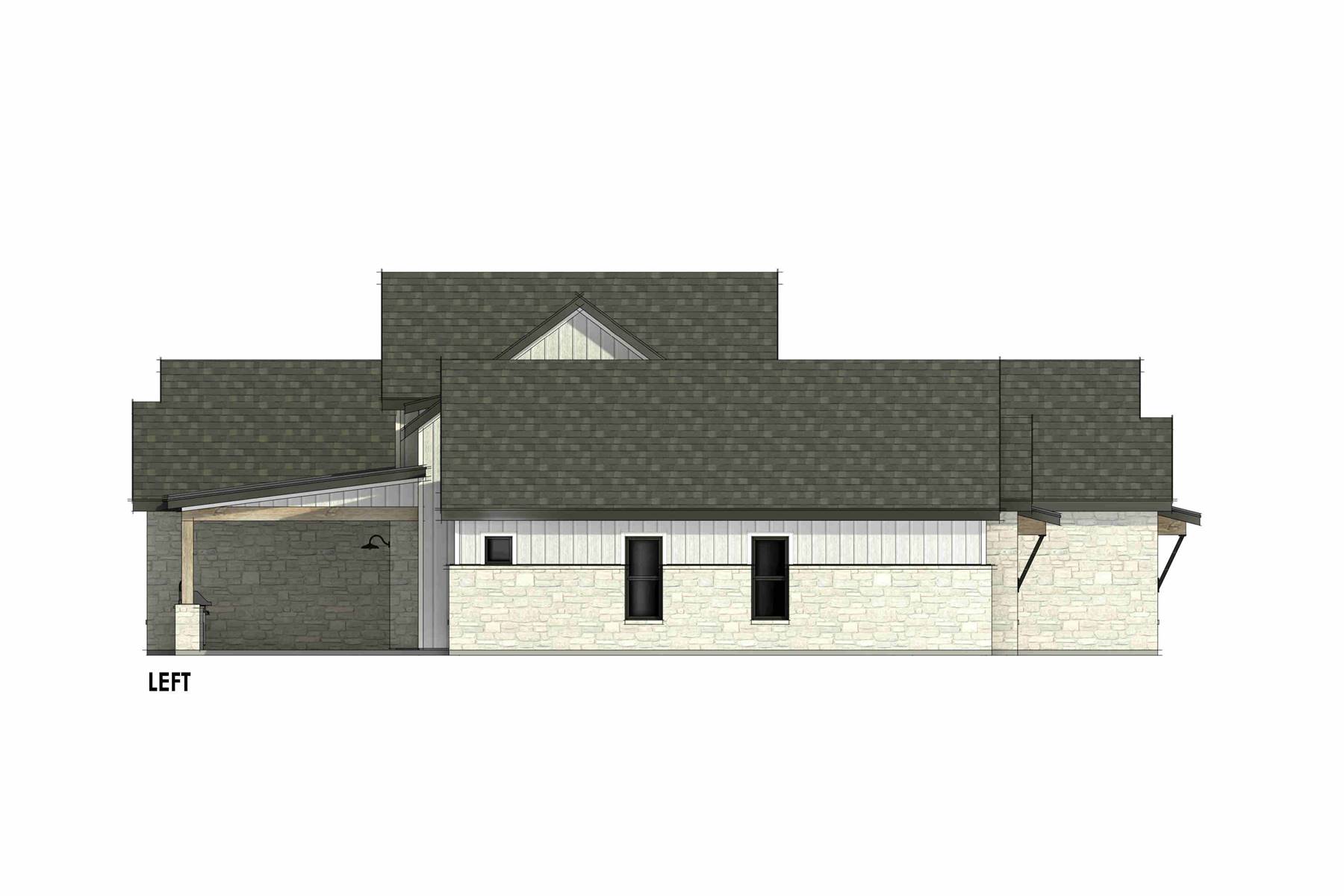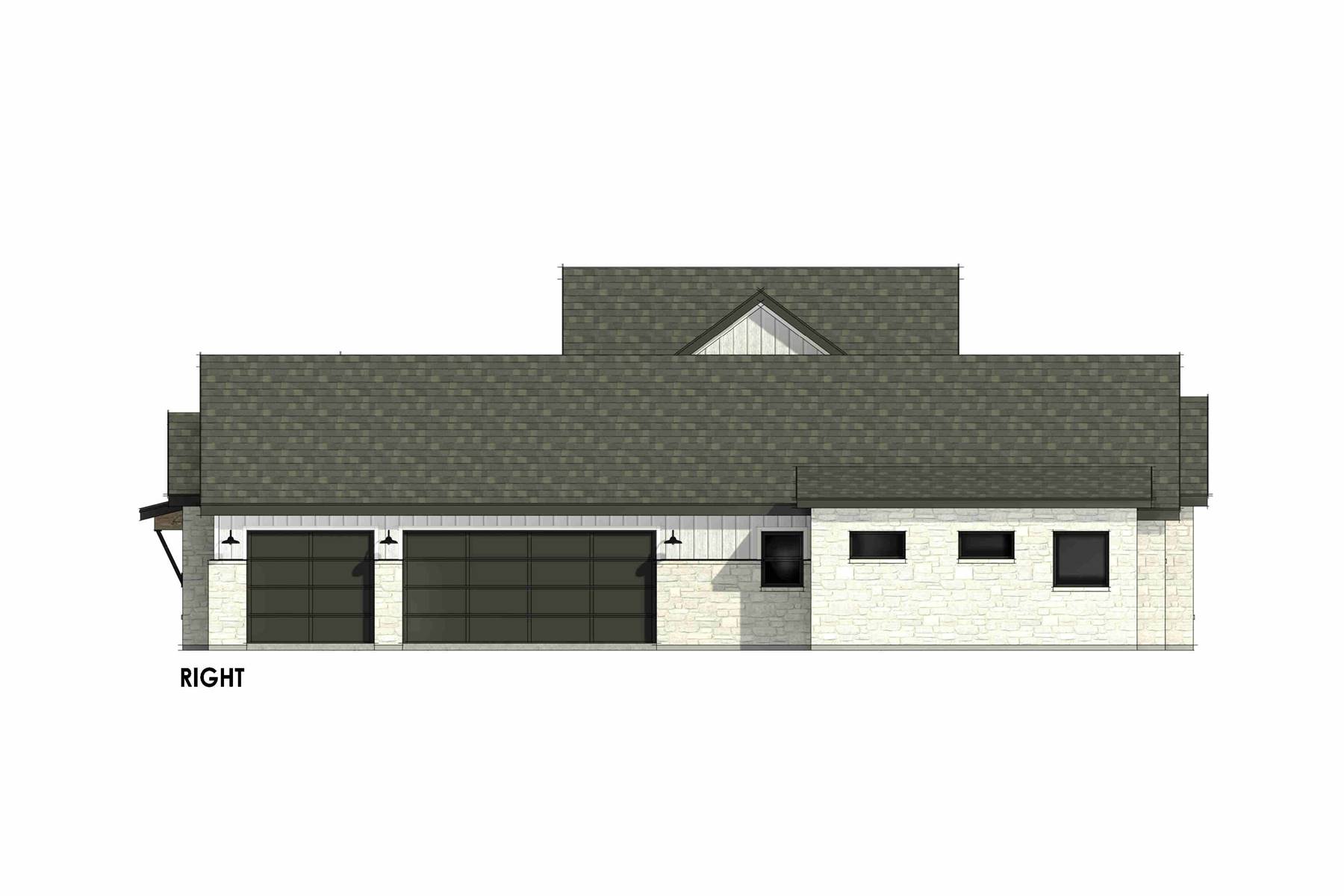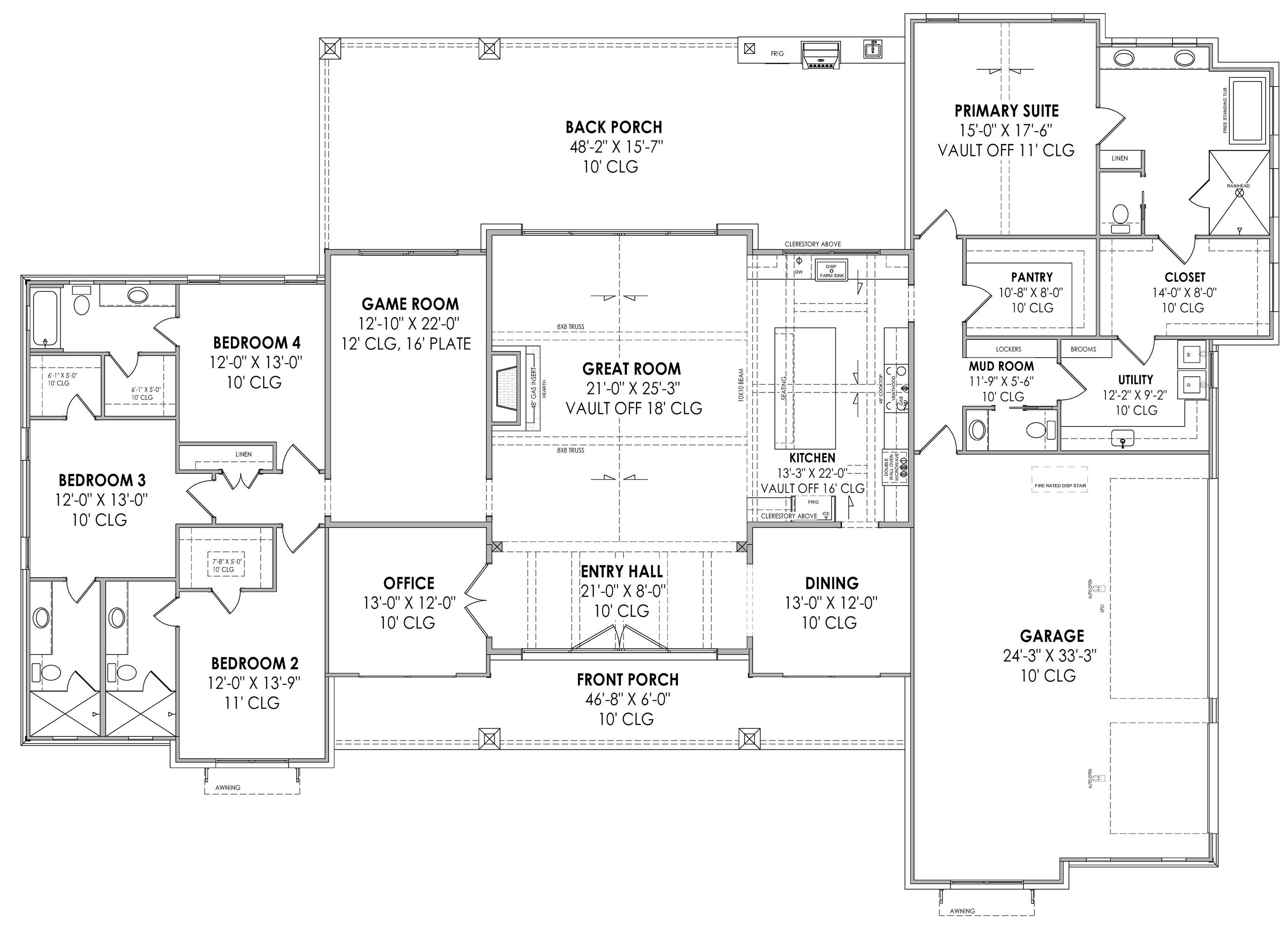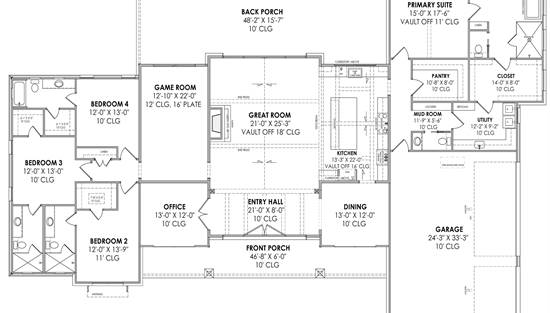- Plan Details
- |
- |
- Print Plan
- |
- Modify Plan
- |
- Reverse Plan
- |
- Cost-to-Build
- |
- View 3D
- |
- Advanced Search
About House Plan 7542:
House Plan 7542 is a super spacious one-story farmhouse with 3,652 square feet, open living, four bedroom suites, and so much more to enjoy. When you first enter, you'll find the vaulted great room straight ahead while the entry hall has the office on one side and the dining room on the other. The island kitchen overlooks the great room and also connects to the dining room for convenience. There's also a game room tucked behind the great room that extends the hosting possibilities. Three bedroom suites with walk-in closets are privately placed through the game room, so they have some distance from the common areas. The primary suite also has some distance, in the back hall behind the kitchen that also connects to the three-car garage. Owners will love everything from the vaulted bedroom, to the five-piece bath, to the walk-in closet with direct access to the laundry room. Just imagine how well you could live in this perfectly practical home!
Plan Details
Key Features
Attached
Covered Front Porch
Covered Rear Porch
Dining Room
Double Vanity Sink
Fireplace
Foyer
Great Room
Home Office
Kitchen Island
Laundry 1st Fl
Primary Bdrm Main Floor
Mud Room
Open Floor Plan
Outdoor Kitchen
Rec Room
Separate Tub and Shower
Side-entry
Split Bedrooms
Suited for view lot
U-Shaped
Vaulted Ceilings
Vaulted Great Room/Living
Vaulted Primary
Walk-in Closet
Walk-in Pantry
Build Beautiful With Our Trusted Brands
Our Guarantees
- Only the highest quality plans
- Int’l Residential Code Compliant
- Full structural details on all plans
- Best plan price guarantee
- Free modification Estimates
- Builder-ready construction drawings
- Expert advice from leading designers
- PDFs NOW!™ plans in minutes
- 100% satisfaction guarantee
- Free Home Building Organizer
.png)
.png)
