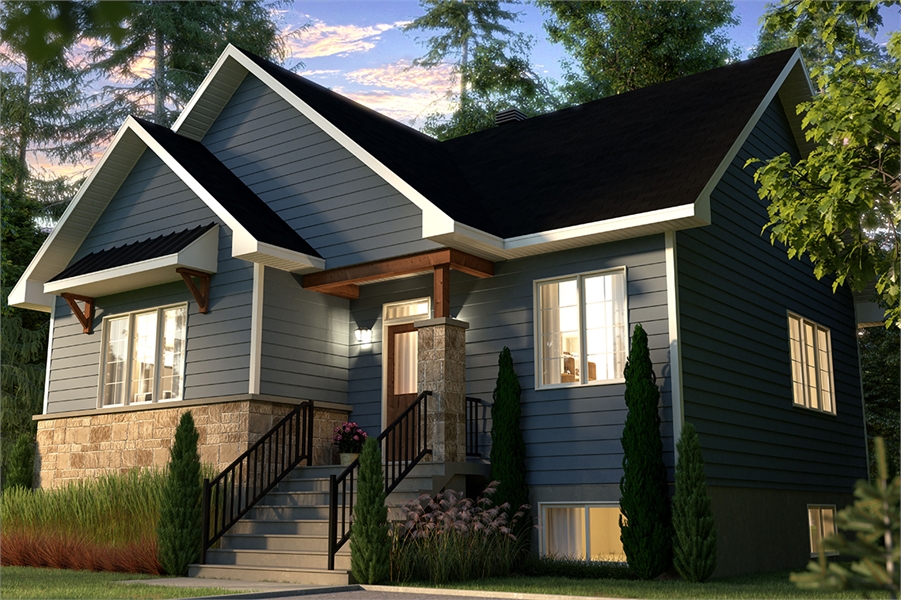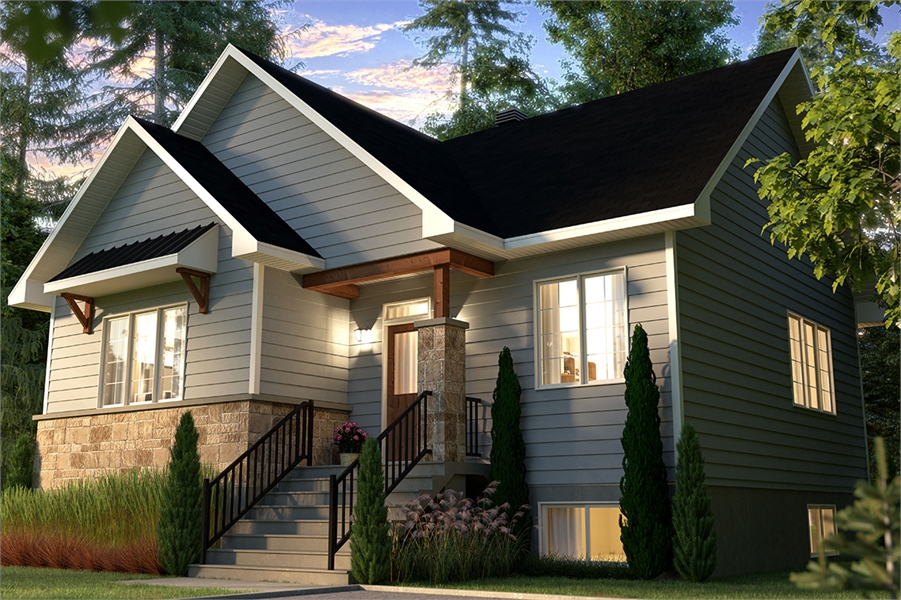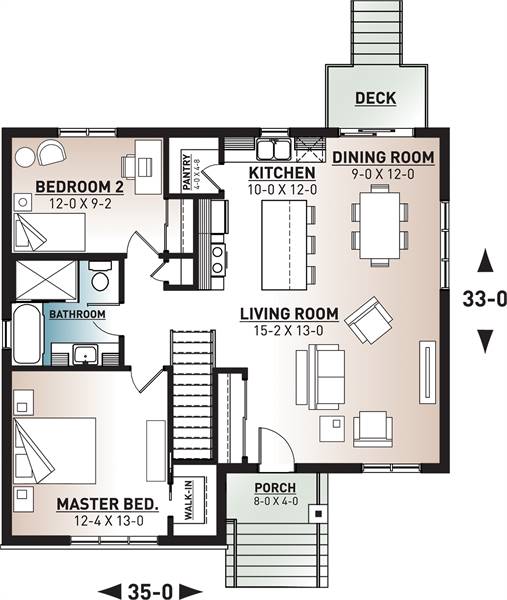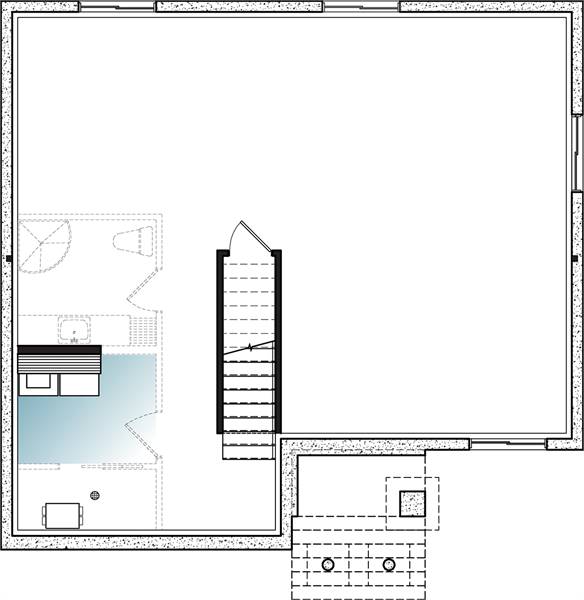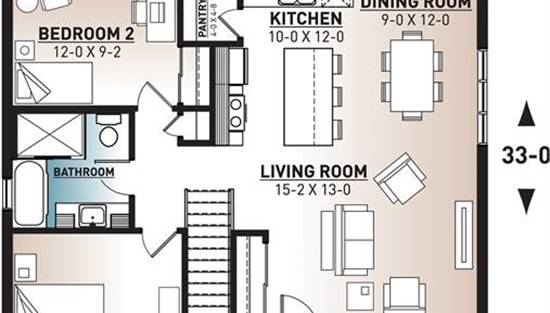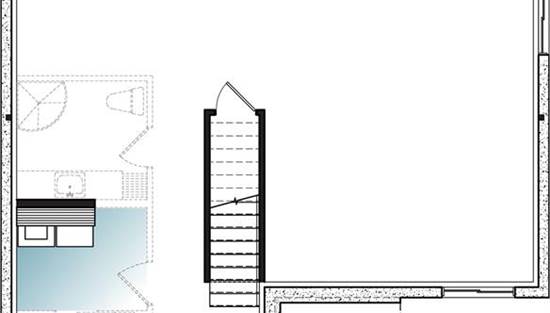- Plan Details
- |
- |
- Print Plan
- |
- Modify Plan
- |
- Reverse Plan
- |
- Cost-to-Build
- |
- View 3D
- |
- Advanced Search
About House Plan 7543:
With 1,050 square feet, two bedrooms, and one bathroom, this Craftsman house is perfect for that small family or empty nester. With its unique design, this house plan maximizes all spaces. Subtle touches of stone accents and exposed wooden beams make for a welcoming exterior. Once inside you are greeted with an open-concept layout which finds the living room, dining room, and eat-in island kitchen all joined together. A walk-in pantry is a great addition to this home, while a rear grilling deck is just around the corner. Past the kitchen you’ll find your two bedrooms which share a full bath with a separate walk-in shower and soaking tub. This home also comes with a full, unfinished basement, the perfect place for future expansions, to make sure that it will last you for years to come.
Plan Details
Key Features
Basement
Crawlspace
Deck
Dining Room
Formal LR
Front Porch
Kitchen Island
Primary Bdrm Main Floor
None
Open Floor Plan
Separate Tub and Shower
Slab
Suited for narrow lot
Walk-in Closet
Build Beautiful With Our Trusted Brands
Our Guarantees
- Only the highest quality plans
- Int’l Residential Code Compliant
- Full structural details on all plans
- Best plan price guarantee
- Free modification Estimates
- Builder-ready construction drawings
- Expert advice from leading designers
- PDFs NOW!™ plans in minutes
- 100% satisfaction guarantee
- Free Home Building Organizer
