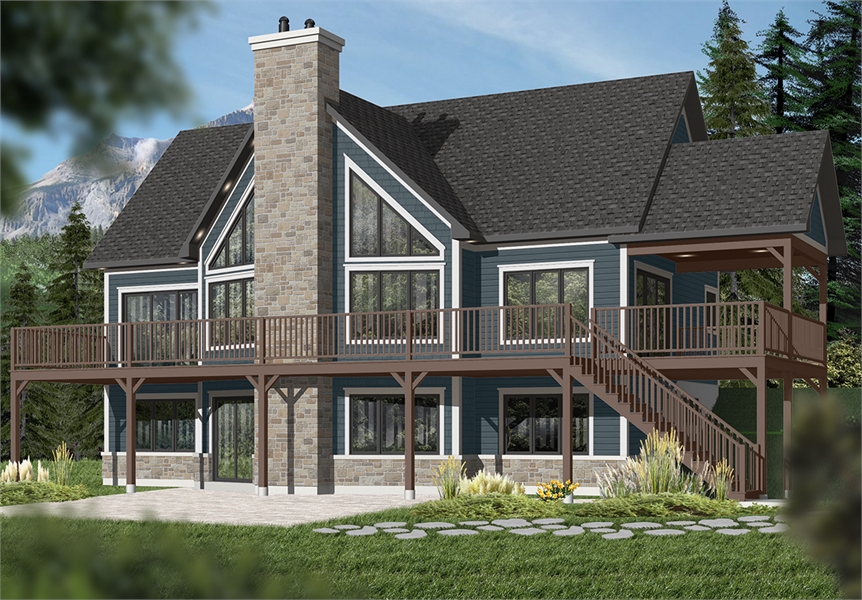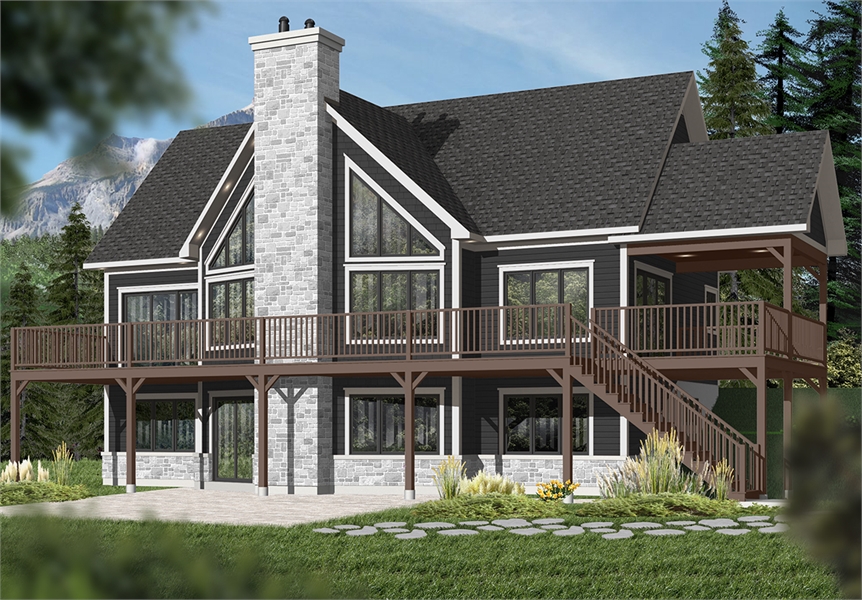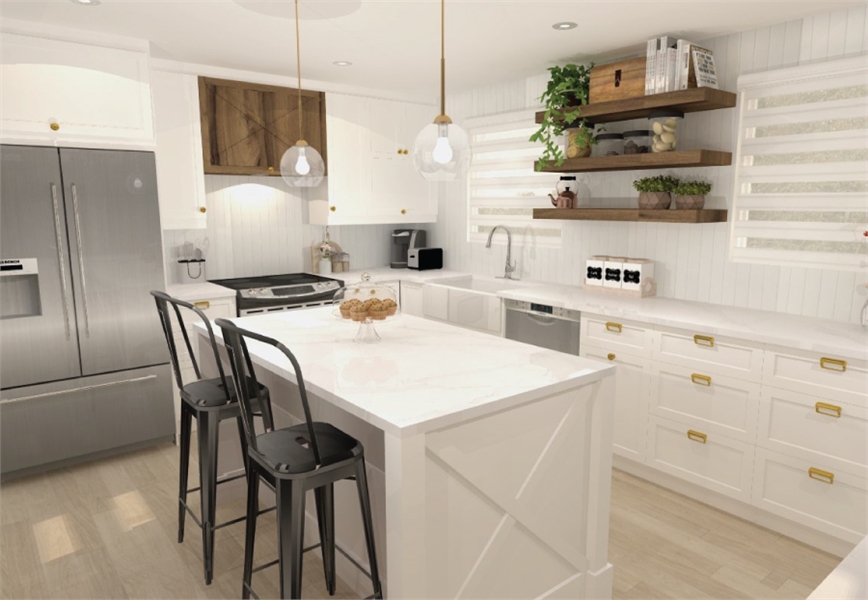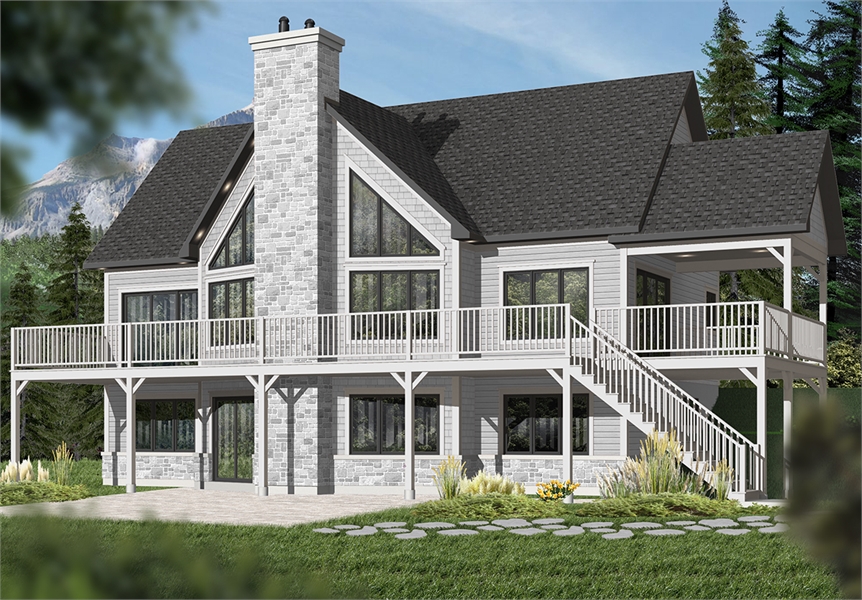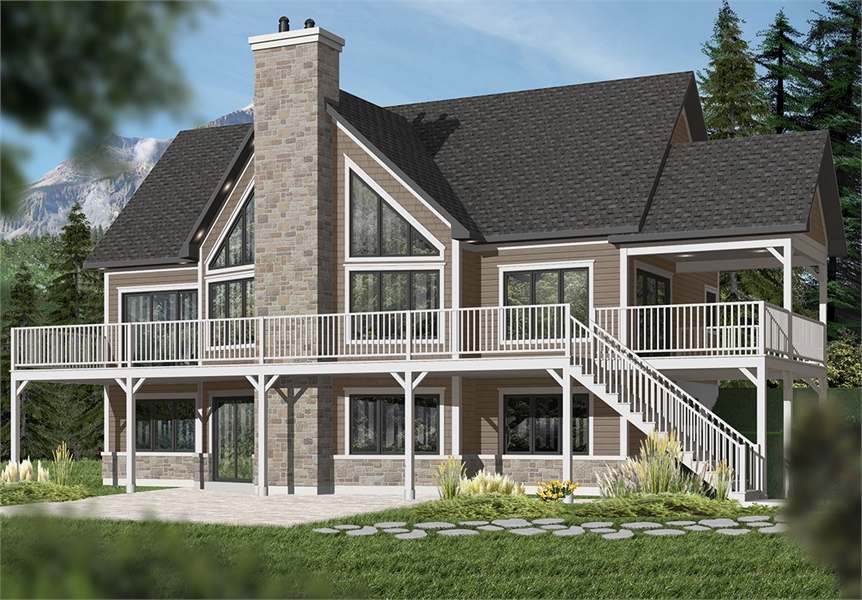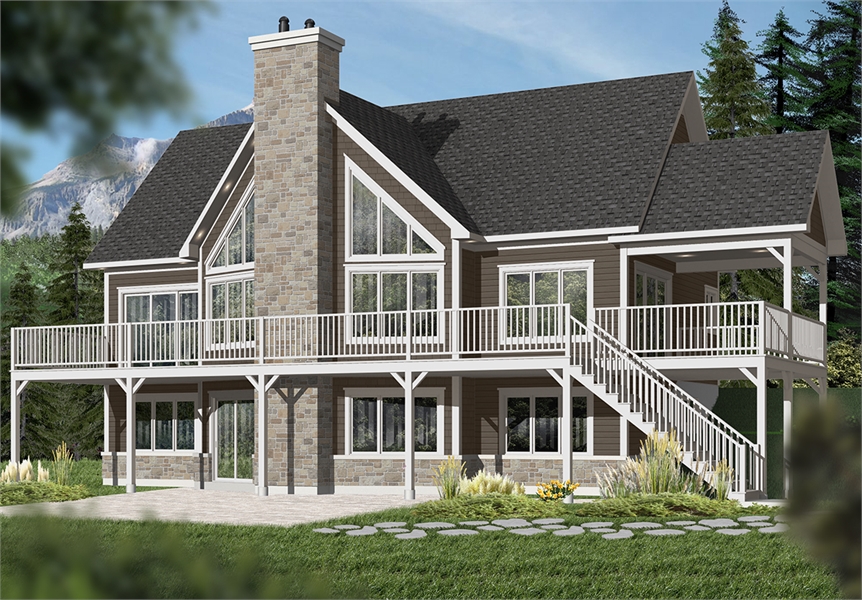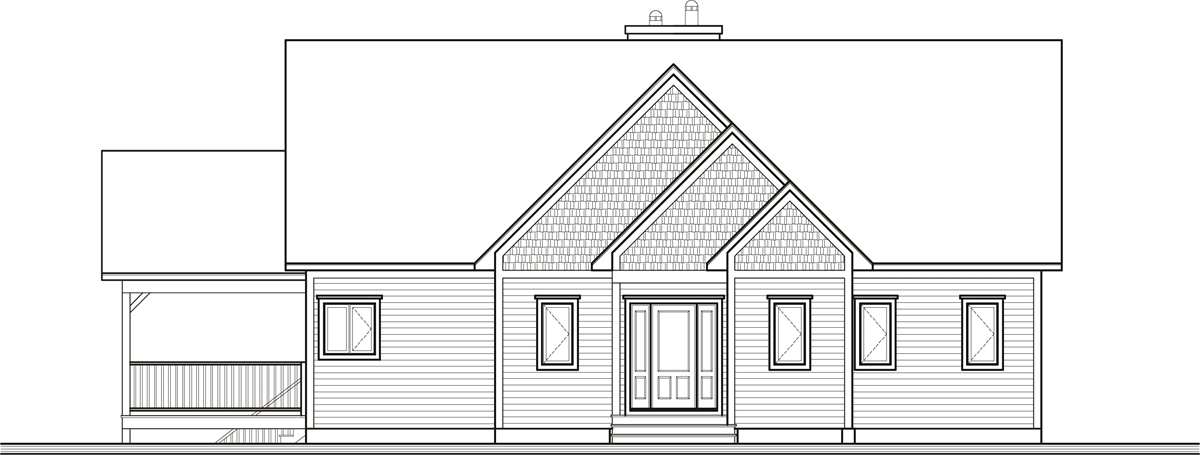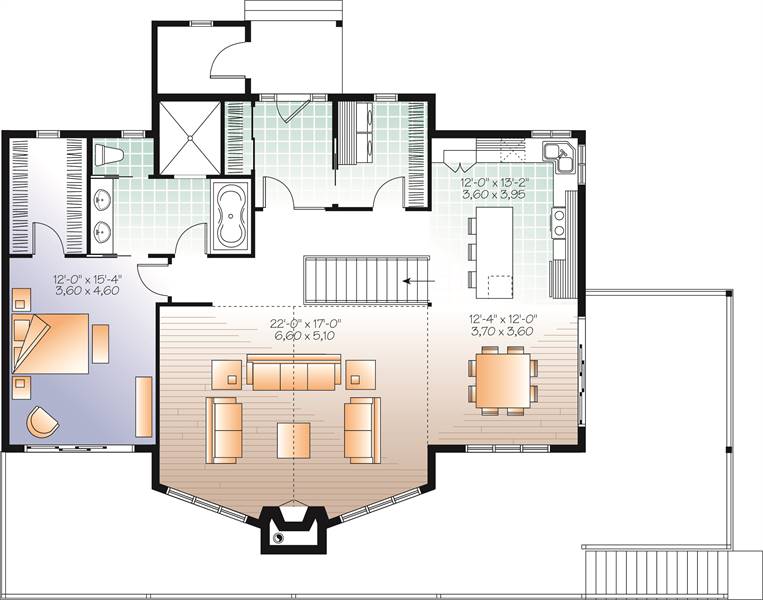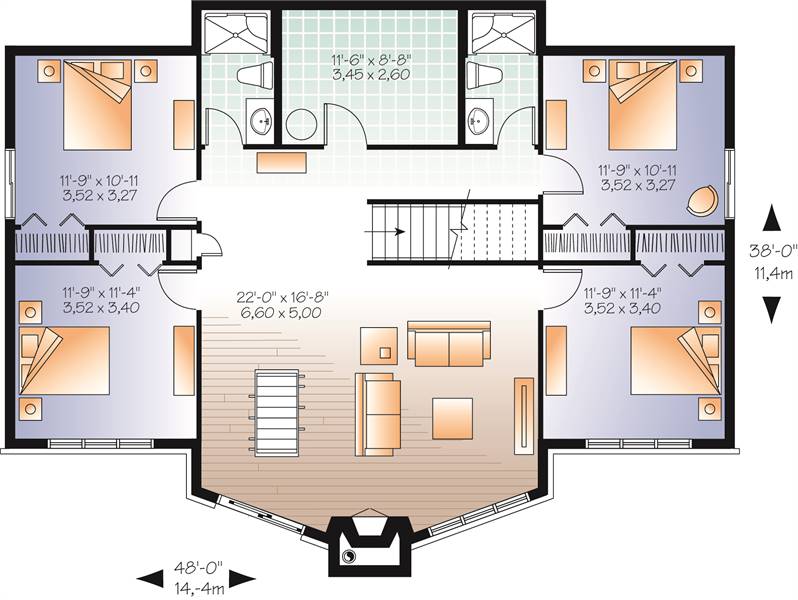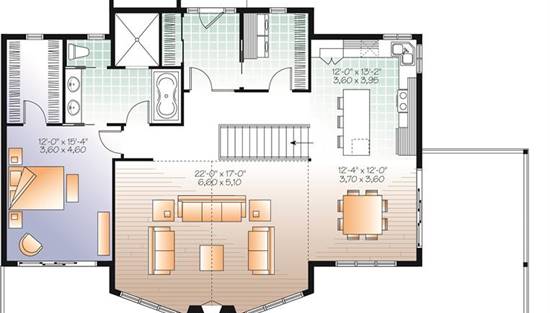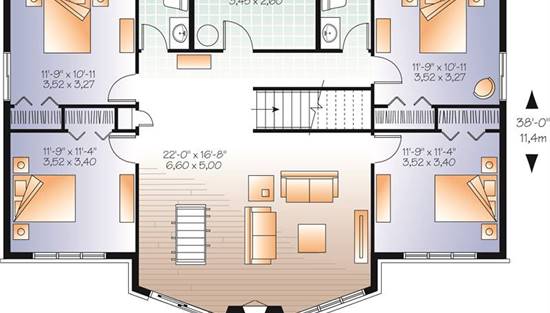- Plan Details
- |
- |
- Print Plan
- |
- Modify Plan
- |
- Reverse Plan
- |
- Cost-to-Build
- |
- View 3D
- |
- Advanced Search
About House Plan 7544:
This lake style house plan is full of elegance, yet it is a simple and efficient design. Once inside, the 2 story, 5 bedrooms, and 3 bathroom home, you will find a spacious 2,958 square foot floor-plan. The remarkable rear windows allow natural light throughout. The main level finds a bedroom and full bath, as well as the living room, dining room, and an eat-in island kitchen. The entire backside of the home is adorned with a massive wraparound porch, a great way to enjoy the surrounding nature. The lower level is where you’ll find 4 more bedrooms, as well as 2 full bathrooms, and even a common area, great for a media room or play space for the little ones. Sliding glass doors lead out to the back yard and a fireplace helps make this level extremely inviting and comfortable all year long.
Plan Details
Key Features
Basement
Crawlspace
Dining Room
Double Vanity Sink
Family Room
Fireplace
Front Porch
Inverted Living
Kitchen Island
Laundry 1st Fl
Primary Bdrm Main Floor
None
Open Floor Plan
Rear Porch
Separate Tub and Shower
Sitting Area
Storage Space
Suited for corner lot
Suited for sloping lot
Suited for view lot
Walk-in Closet
Walkout Basement
Build Beautiful With Our Trusted Brands
Our Guarantees
- Only the highest quality plans
- Int’l Residential Code Compliant
- Full structural details on all plans
- Best plan price guarantee
- Free modification Estimates
- Builder-ready construction drawings
- Expert advice from leading designers
- PDFs NOW!™ plans in minutes
- 100% satisfaction guarantee
- Free Home Building Organizer
