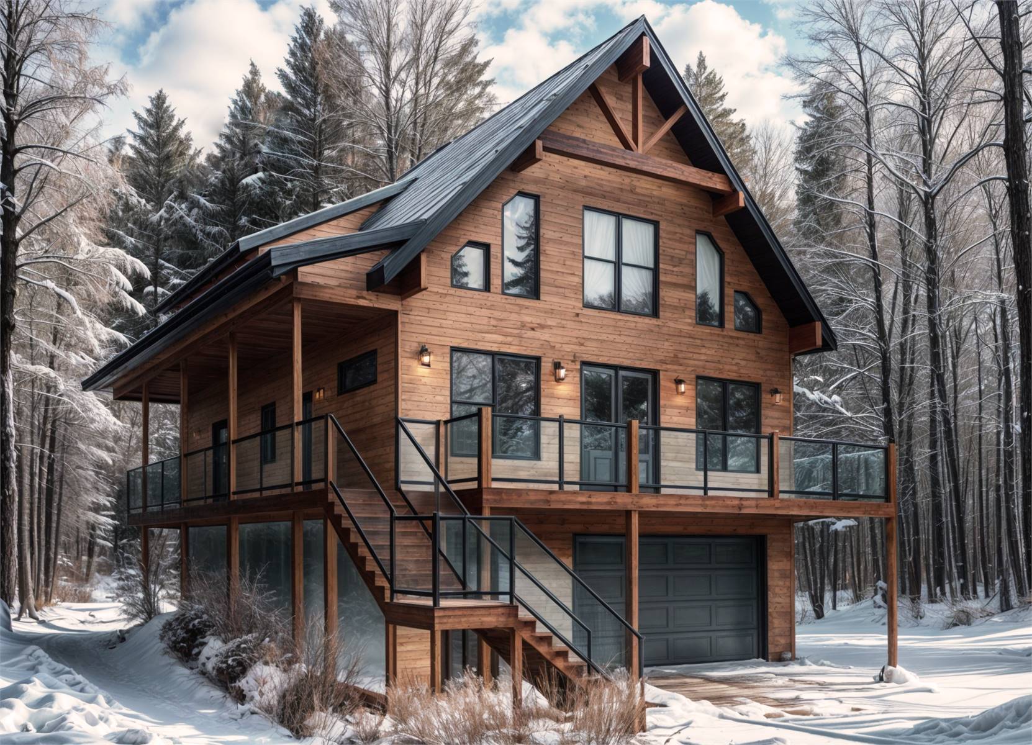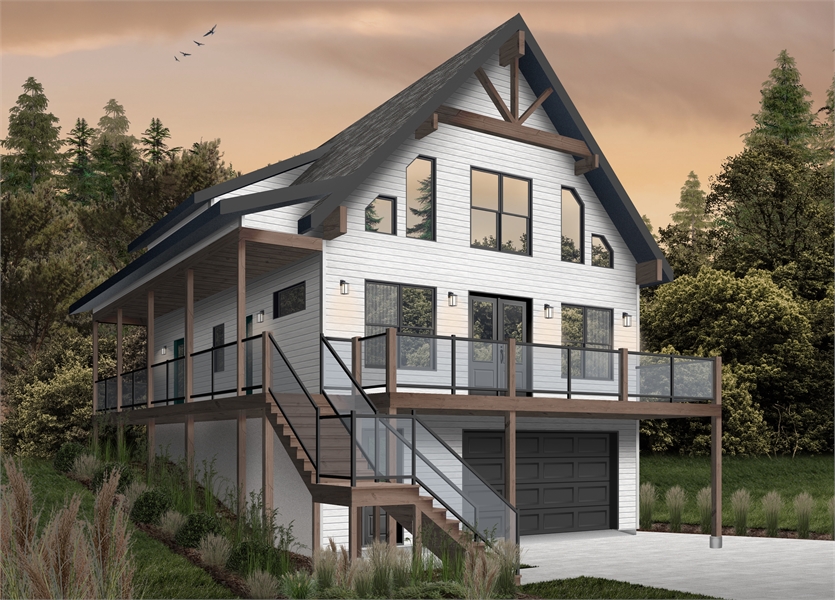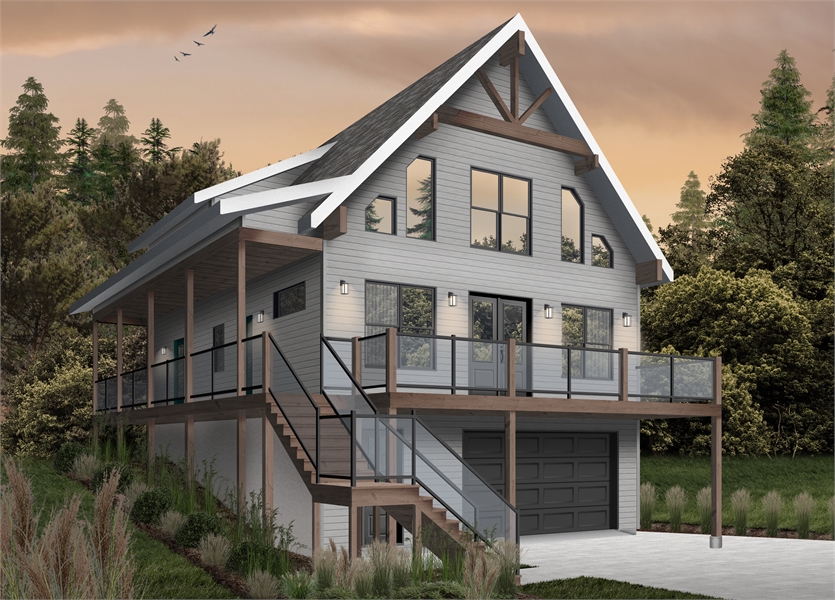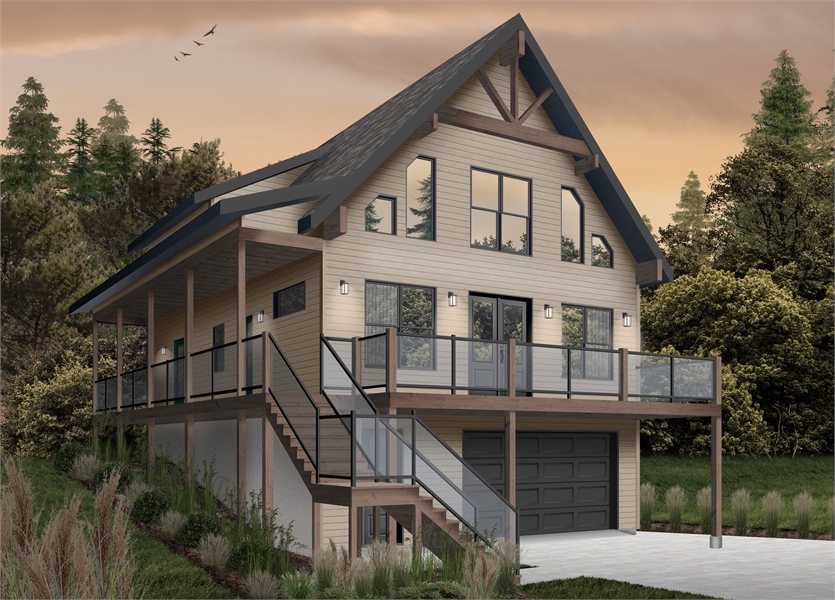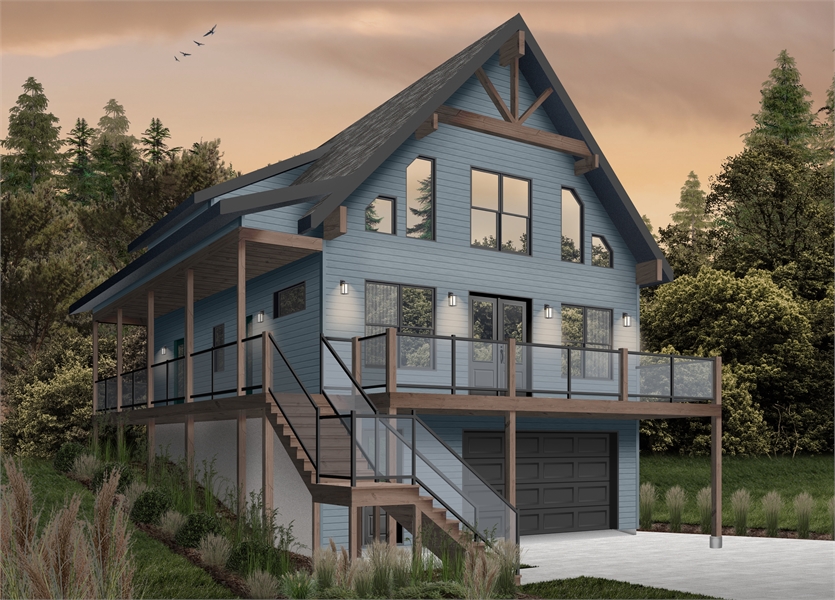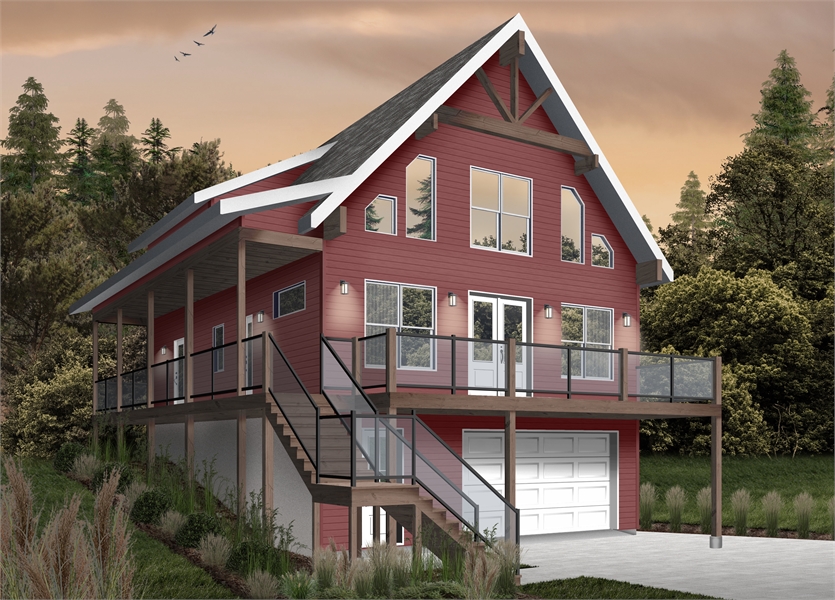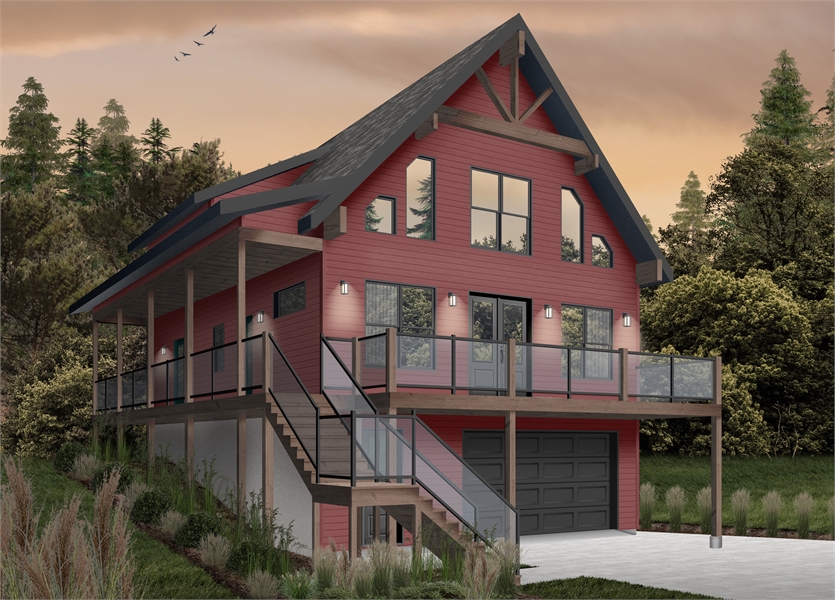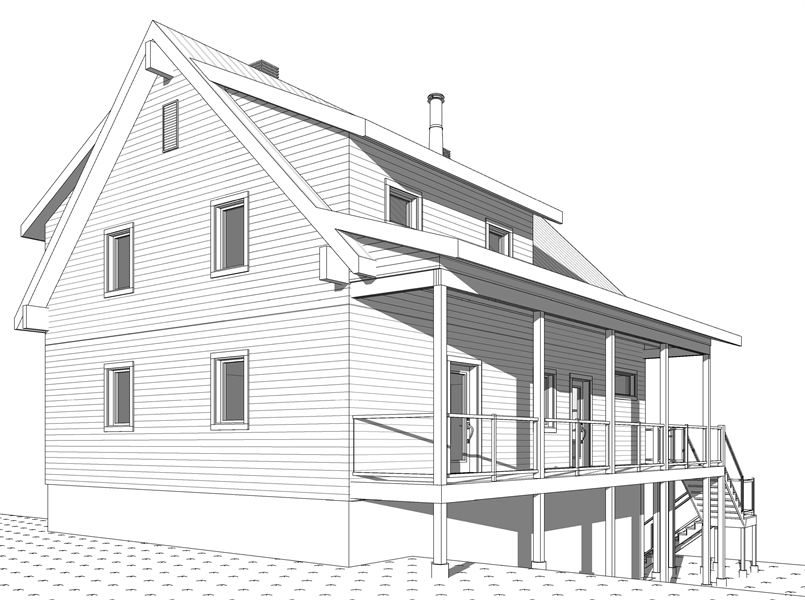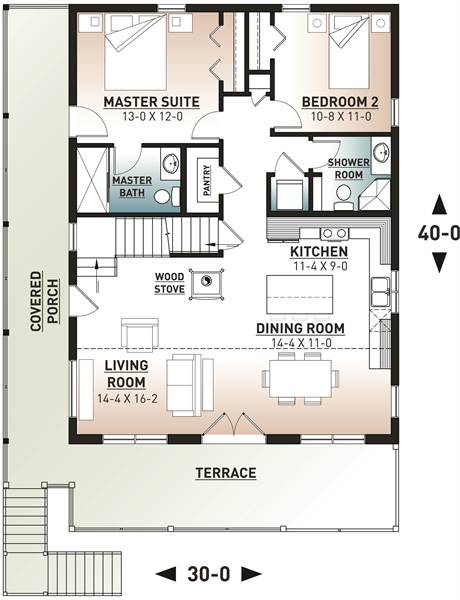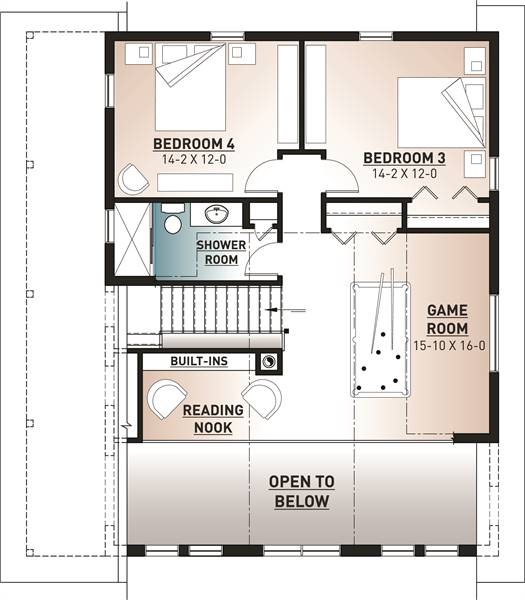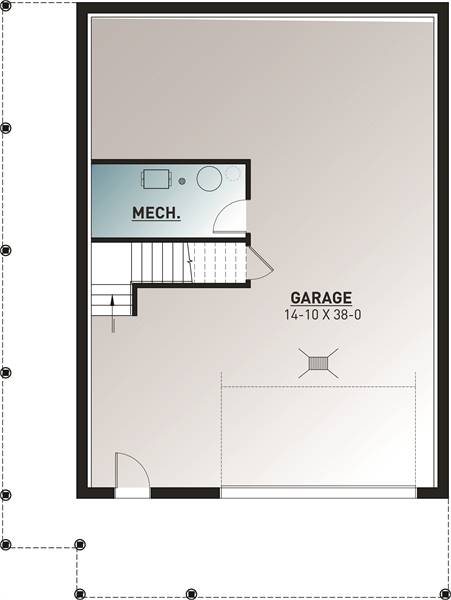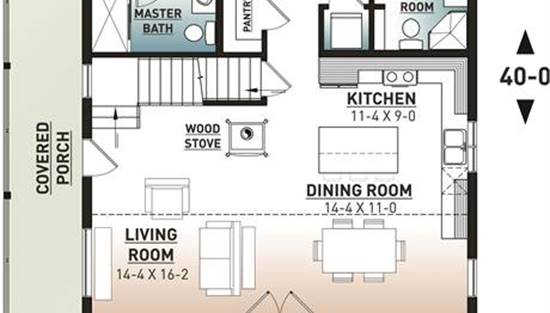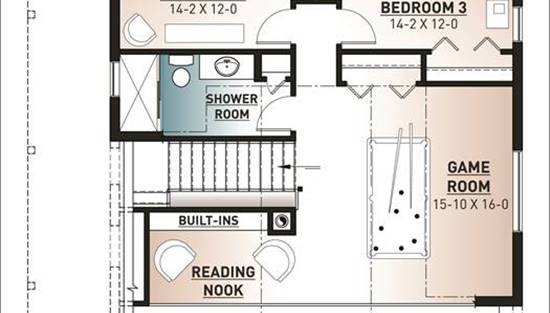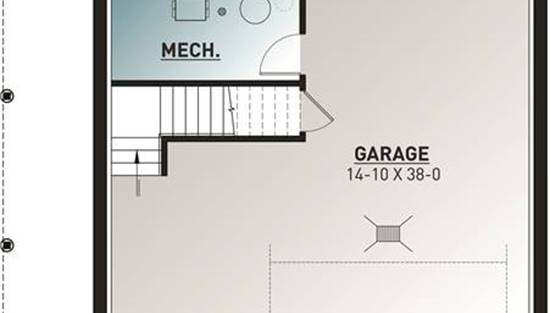- Plan Details
- |
- |
- Print Plan
- |
- Modify Plan
- |
- Reverse Plan
- |
- Cost-to-Build
- |
- View 3D
- |
- Advanced Search
About House Plan 7545:
This beautiful rustic mountain cottage house plan is perfect for a lake or mountain lot, thanks to its design that embraces a sloped lot. A 2 story, 2,055 square foot floor plan offers 4 bedrooms and 3 bathrooms, as well as plenty of more enjoyable areas. A wraparound covered porch leads to the front door, while you can also enter the home via the convenient attached garage in the basement. Once inside you’ll love the open concept plan that joins the living room, dining room, and island kitchen together. A wood-burning stove not only offers some chic style, but it also keeps the space warm and cozy all year long. 2 bedrooms are on the main floor, including the master with its en-suite and private porch access. Upstairs is where you’ll find the two other bedrooms as well as a shared full bath. A reading nook and game room are great spaces that the family will enjoy, while looking out onto the views below thanks to the open air loft design of the space.
Plan Details
Key Features
Bonus Room
Crawlspace
Deck
Dining Room
Drive-under
Family Room
Fireplace
Front Porch
Great Room
Kitchen Island
Laundry 1st Fl
Primary Bdrm Main Floor
Open Floor Plan
Rear Porch
Slab
Storage Space
Suited for narrow lot
Suited for sloping lot
Suited for view lot
Unfinished Space
Walk-in Pantry
Walkout Basement
Wraparound Porch
Build Beautiful With Our Trusted Brands
Our Guarantees
- Only the highest quality plans
- Int’l Residential Code Compliant
- Full structural details on all plans
- Best plan price guarantee
- Free modification Estimates
- Builder-ready construction drawings
- Expert advice from leading designers
- PDFs NOW!™ plans in minutes
- 100% satisfaction guarantee
- Free Home Building Organizer
