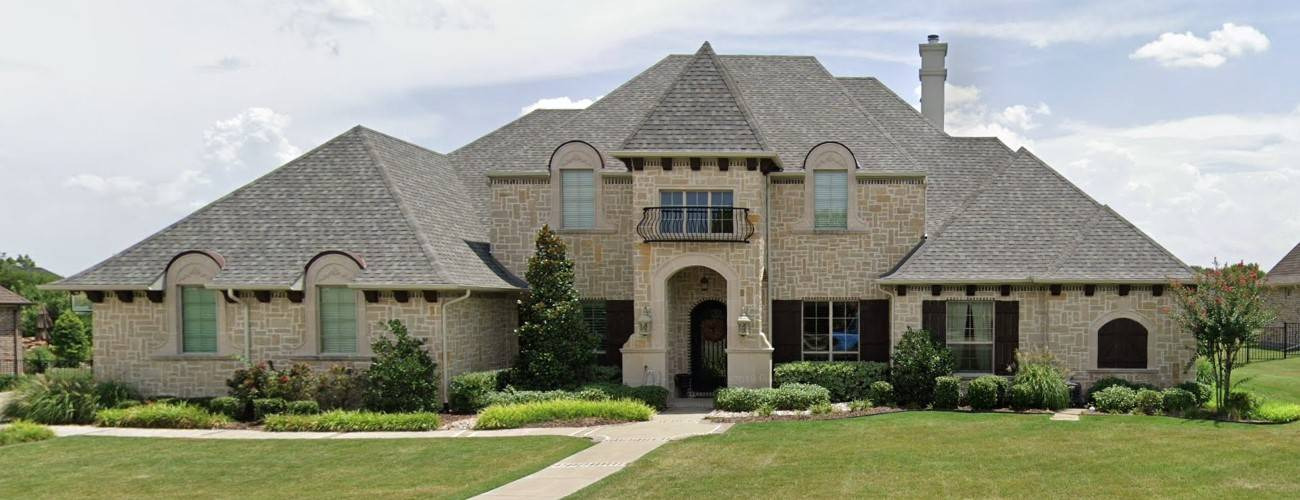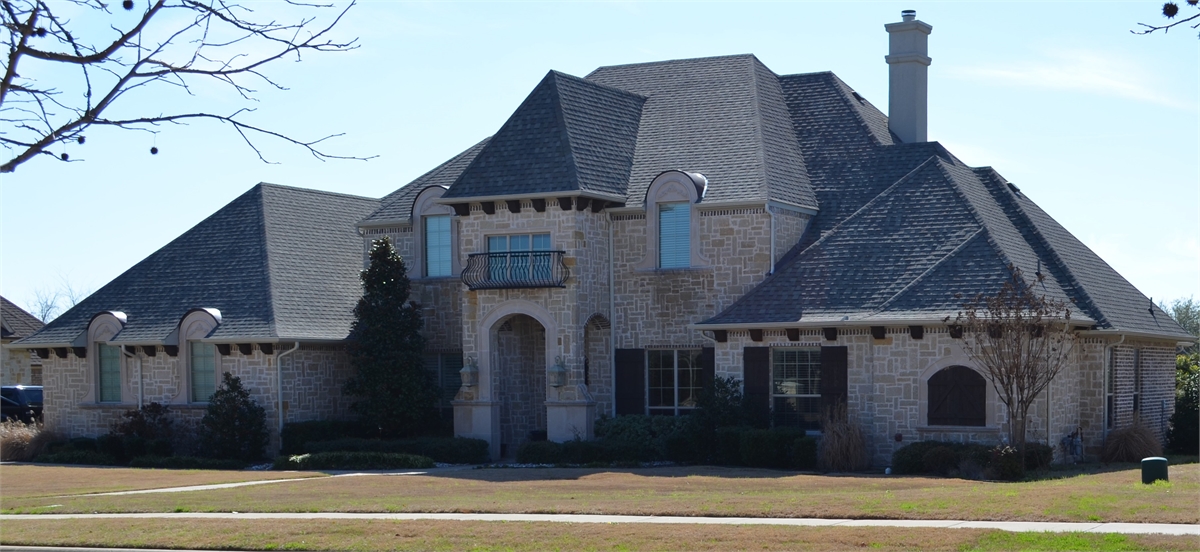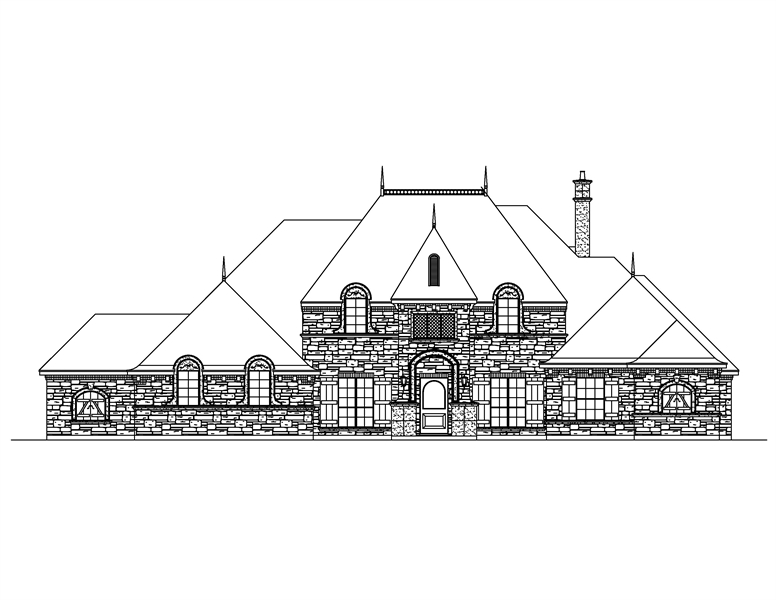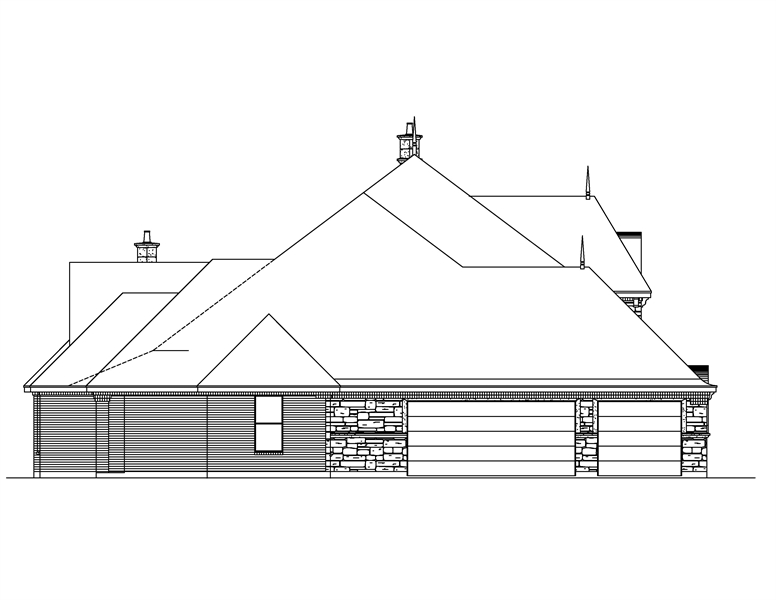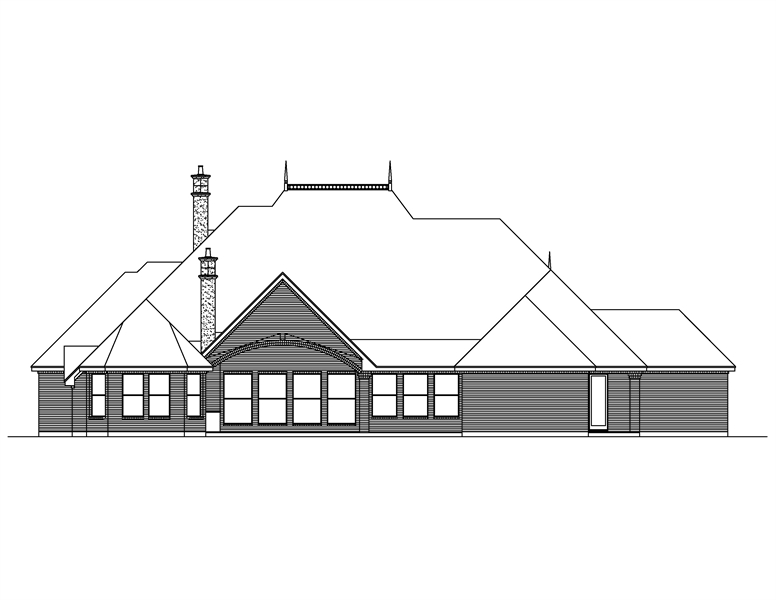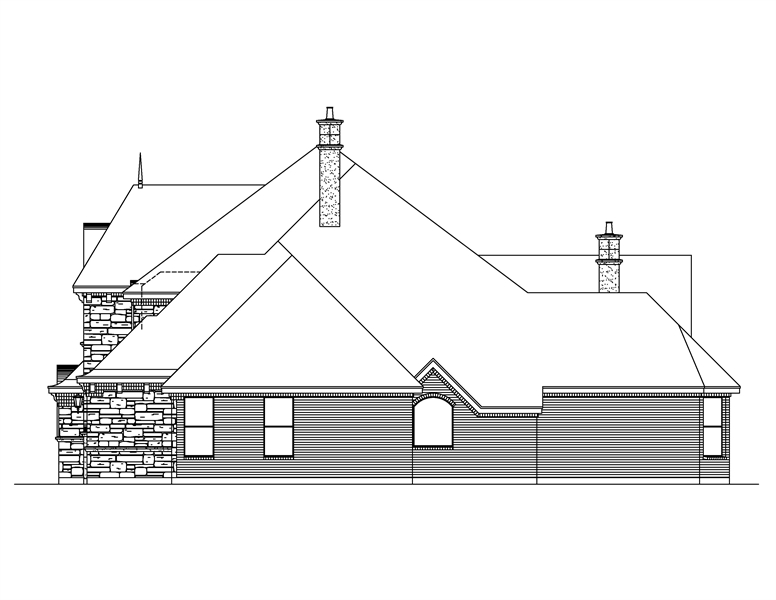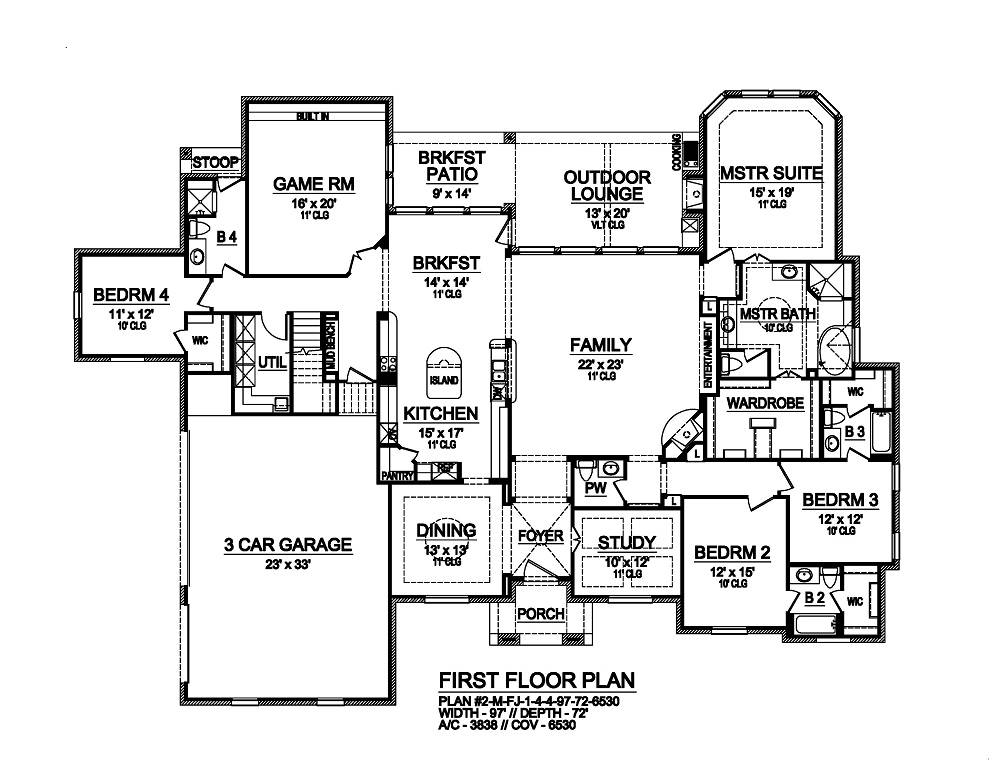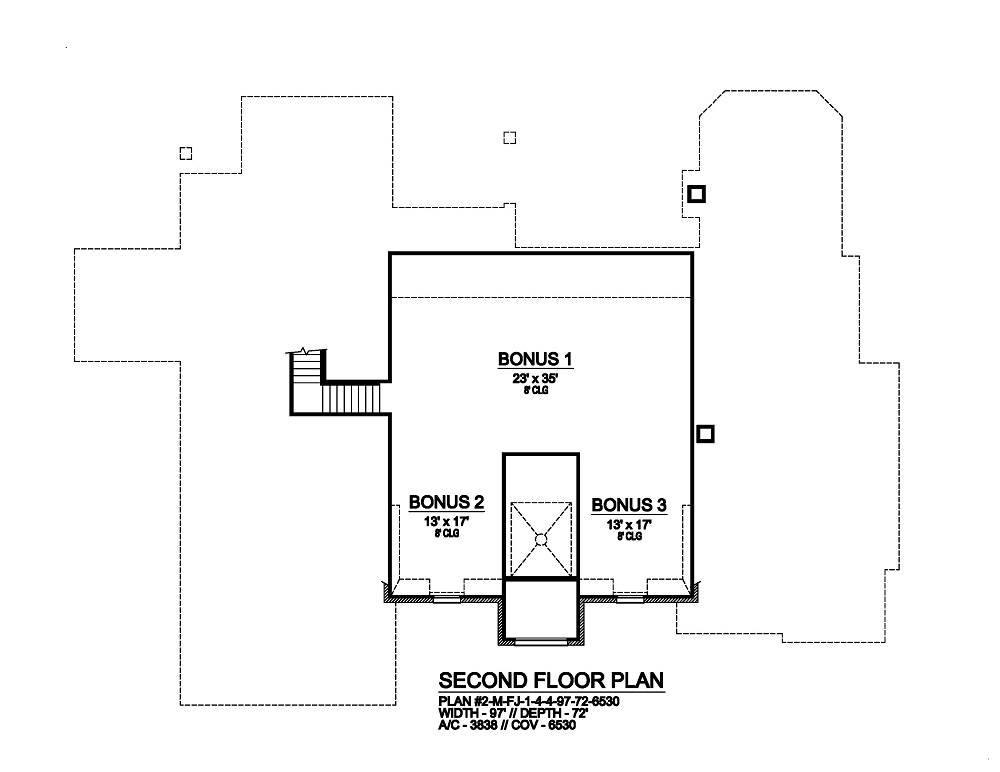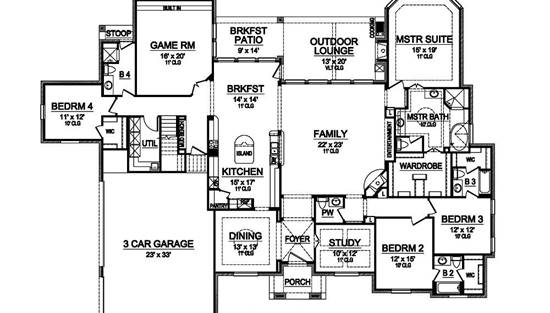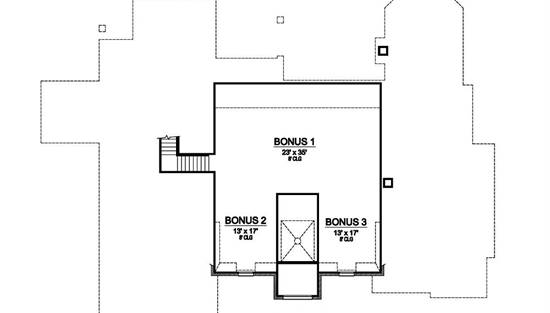- Plan Details
- |
- |
- Print Plan
- |
- Modify Plan
- |
- Reverse Plan
- |
- Cost-to-Build
- |
- View 3D
- |
- Advanced Search
About House Plan 7549:
What’s not to like about this beautiful, traditional 3,838 square foot home that offers 4-bedrooms, 4 full baths and 3-car garage? Once you enter the home via the two-story covered porch, the foyer will lead you to the dining room and a quiet study. You’ll also find two secondary bedrooms, each with walk-in closets and full baths on the first floor of this house plan. The master suite includes a relaxing sitting area and a luxurious master bath with dual vanity sinks and separate bathtub and shower. This space also includes a large wardrobe. The open floor plan of the main living area consists of the family room with a corner fireplace. A breakfast patio sits off to the side of the outdoor lounge and can be accessed through the breakfast room. The breakfast room opens into the family room and gourmet kitchen; the kitchen offers a center island and a built-in pantry. Off the kitchen is a game room, a full bath and bedroom with walk-in closet, a utility room, a three-car garage with side entry, and steps that lead to the second floor plan. Upstairs is a large bonus room that can be split into three different areas, offering room for growth – ideal for future expansions and additions!
Plan Details
Key Features
Attached
Bonus Room
Covered Front Porch
Covered Rear Porch
Dining Room
Double Vanity Sink
Family Room
Fireplace
Foyer
Front Porch
Guest Suite
Home Office
Kitchen Island
Laundry 1st Fl
Library/Media Rm
Primary Bdrm Main Floor
Nook / Breakfast Area
Open Floor Plan
Outdoor Kitchen
Outdoor Living Space
Peninsula / Eating Bar
Rear Porch
Rec Room
Separate Tub and Shower
Side-entry
Slab
Split Bedrooms
Unfinished Space
Walk-in Closet
Walk-in Pantry
Build Beautiful With Our Trusted Brands
Our Guarantees
- Only the highest quality plans
- Int’l Residential Code Compliant
- Full structural details on all plans
- Best plan price guarantee
- Free modification Estimates
- Builder-ready construction drawings
- Expert advice from leading designers
- PDFs NOW!™ plans in minutes
- 100% satisfaction guarantee
- Free Home Building Organizer
