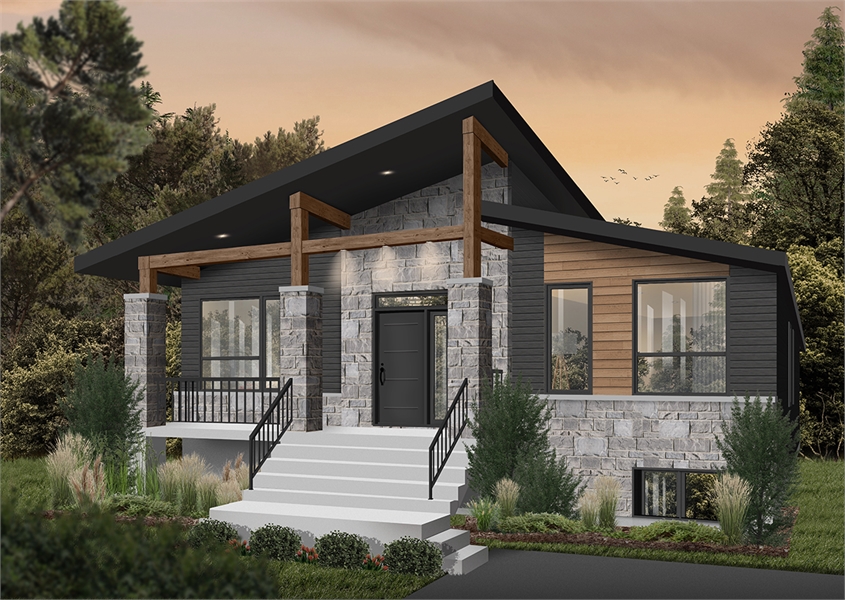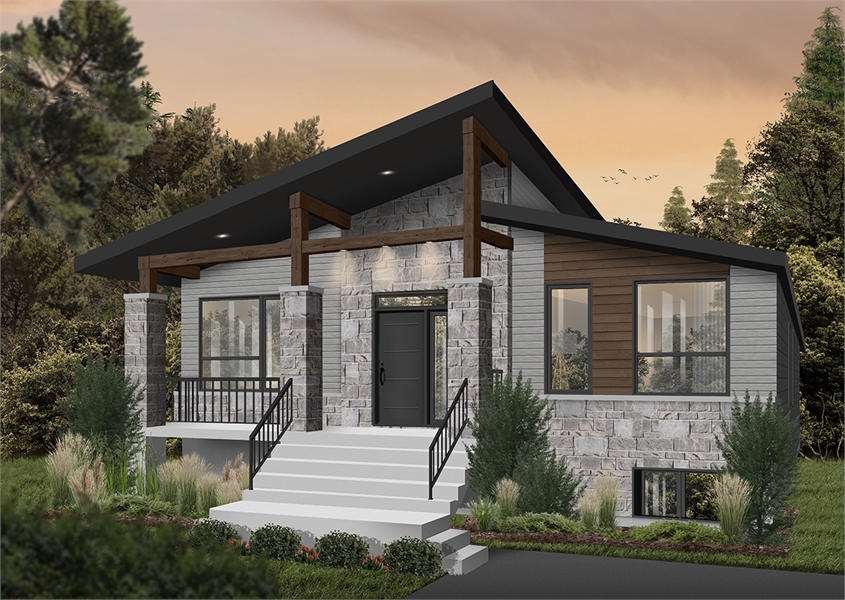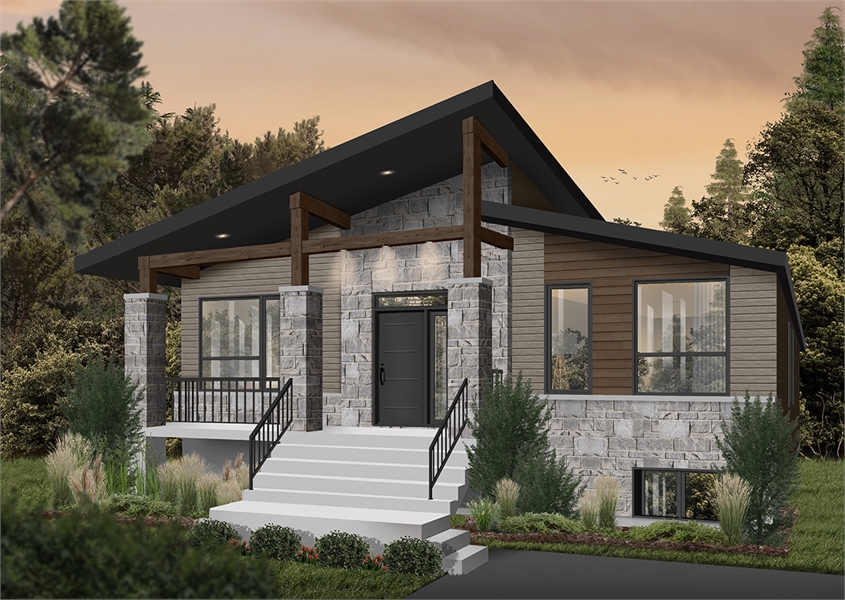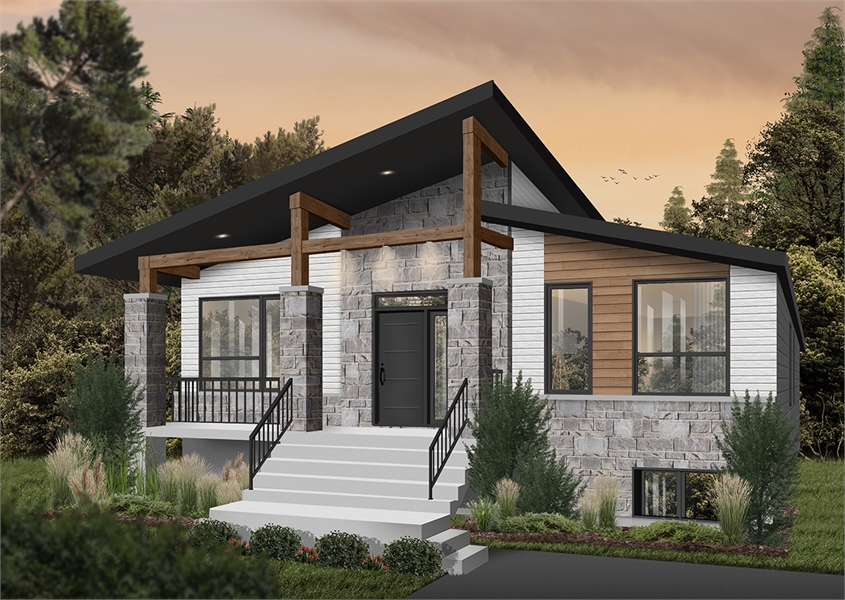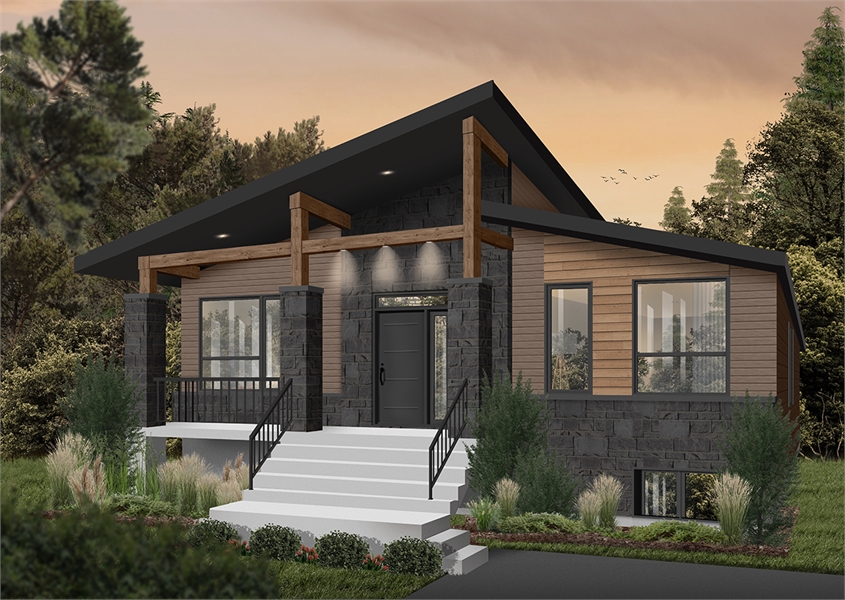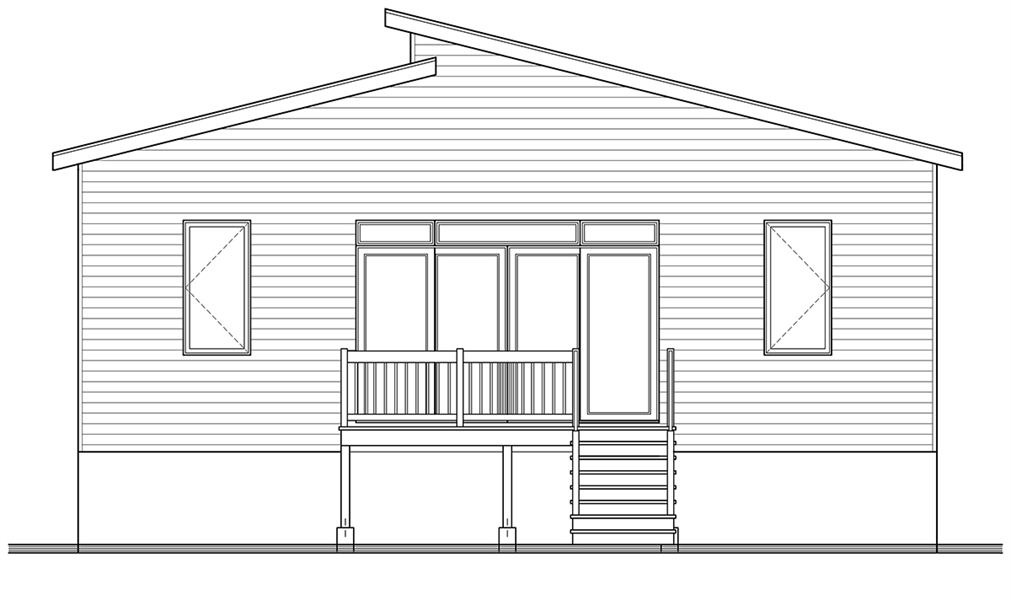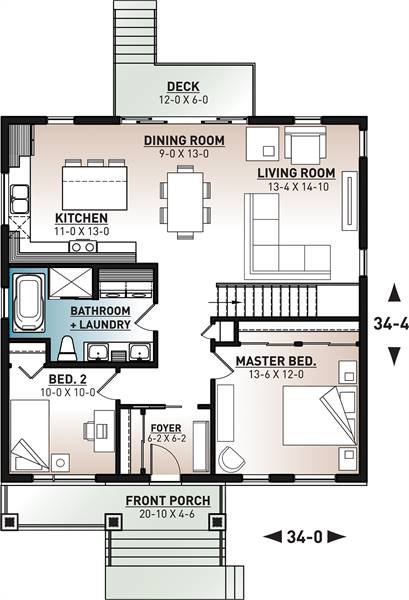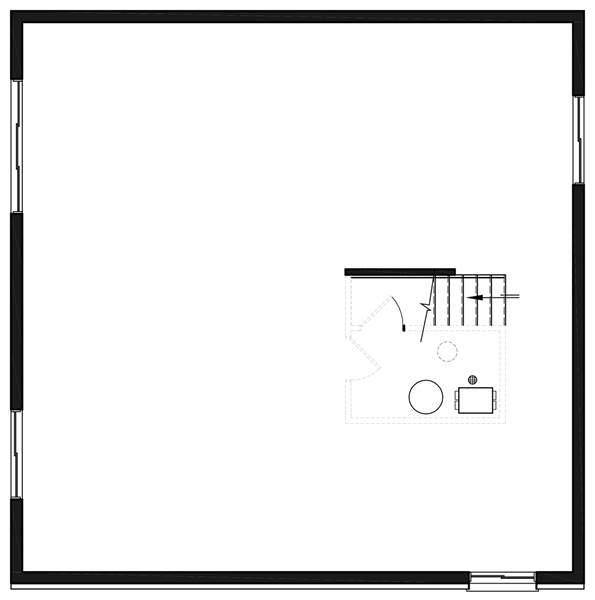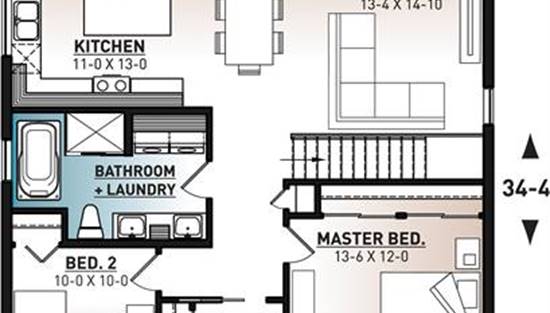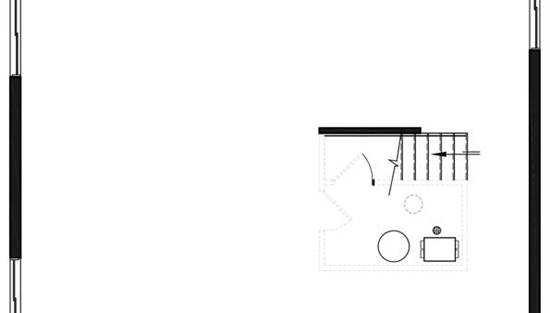- Plan Details
- |
- |
- Print Plan
- |
- Modify Plan
- |
- Reverse Plan
- |
- Cost-to-Build
- |
- View 3D
- |
- Advanced Search
About House Plan 7553:
This contemporary builder-friendly 2 bedroom 1,156 s.f. open floor plan is perfect for a spec home, urban area or vacation rental. The front covered porch and foyer are flanked by two bedrooms with the master featuring a large double closet. The living room, dining room, and eat-in country kitchen share one open space. A full bath with double vanities, is also home to the laundry, which is discreetly tucked away, maximizing your home’s space. As an added bonus, this home comes with an unfinished basement, perfect for future expansion.
Plan Details
Key Features
Basement
Covered Front Porch
Crawlspace
Daylight Basement
Deck
Dining Room
Family Room
Foyer
Kitchen Island
Laundry 1st Fl
Primary Bdrm Main Floor
None
Open Floor Plan
Slab
Split Bedrooms
Suited for view lot
Unfinished Space
Build Beautiful With Our Trusted Brands
Our Guarantees
- Only the highest quality plans
- Int’l Residential Code Compliant
- Full structural details on all plans
- Best plan price guarantee
- Free modification Estimates
- Builder-ready construction drawings
- Expert advice from leading designers
- PDFs NOW!™ plans in minutes
- 100% satisfaction guarantee
- Free Home Building Organizer
.png)
.png)
