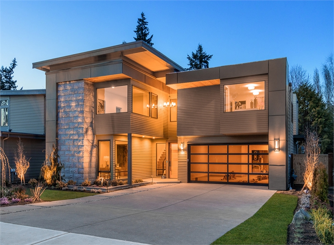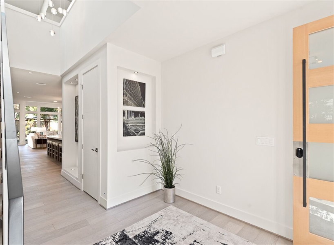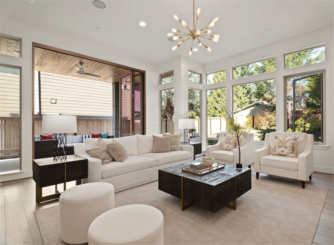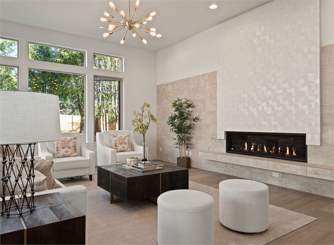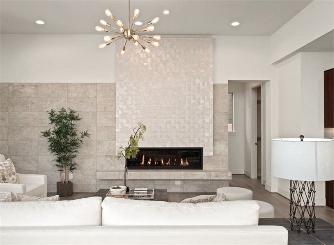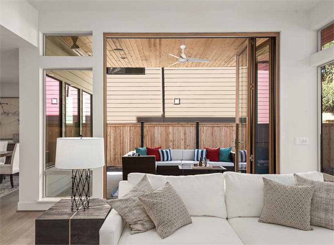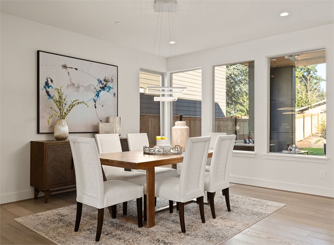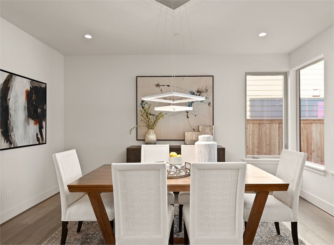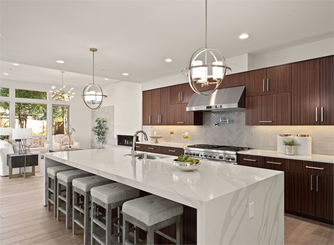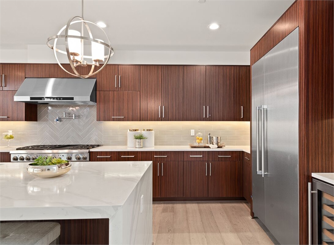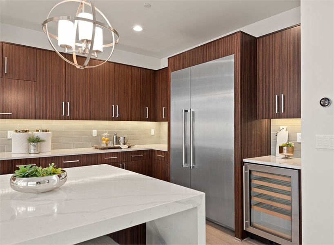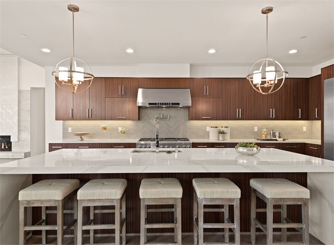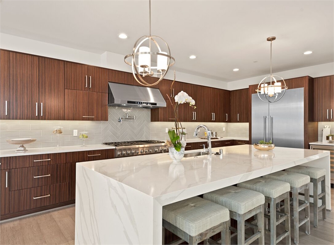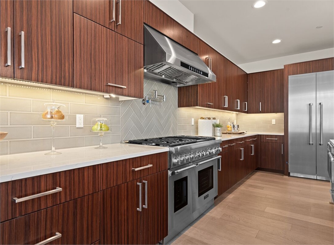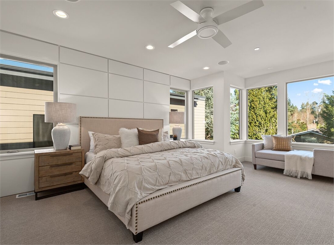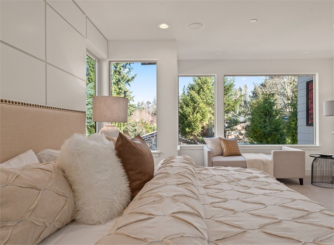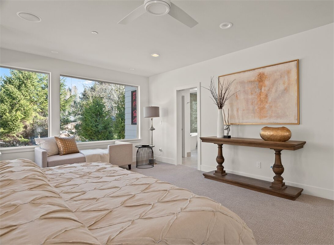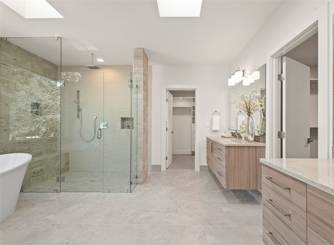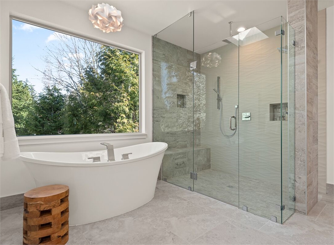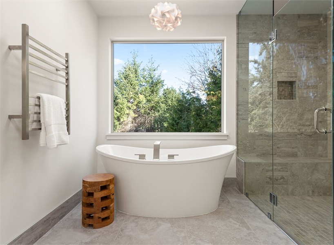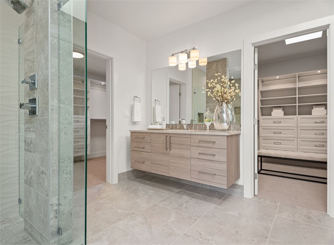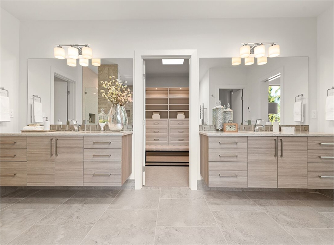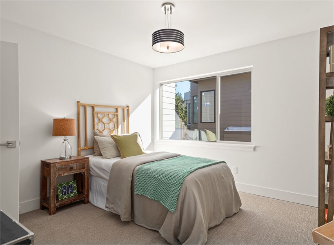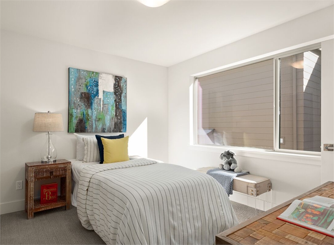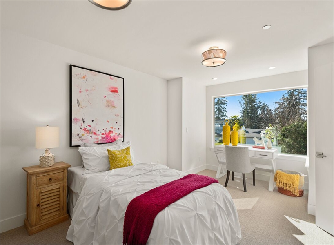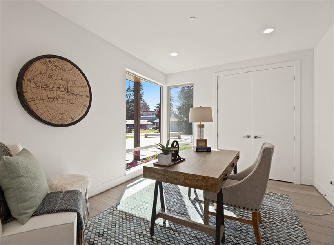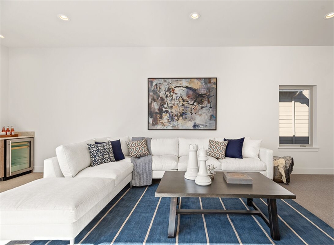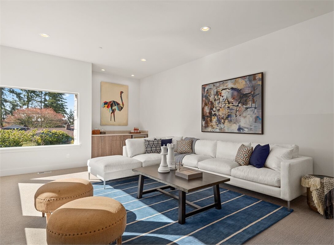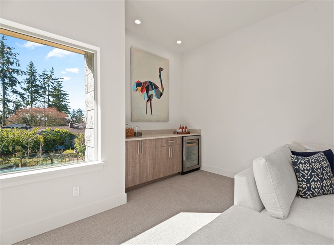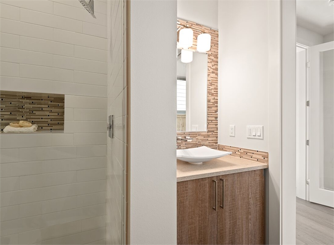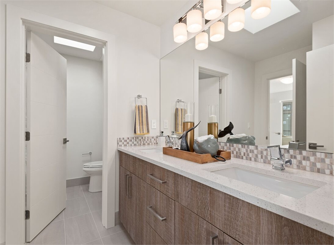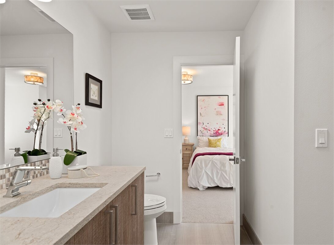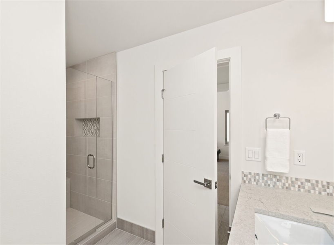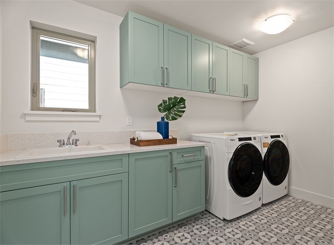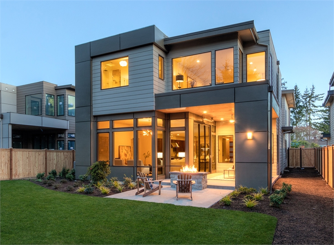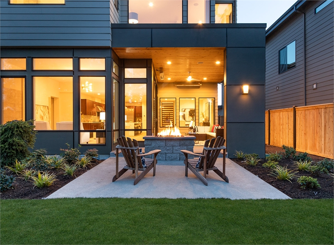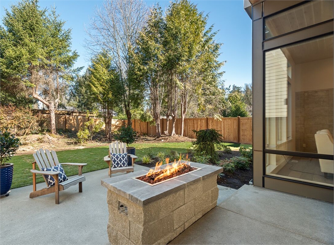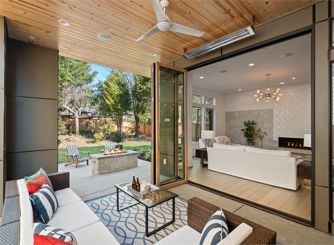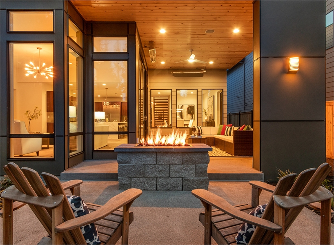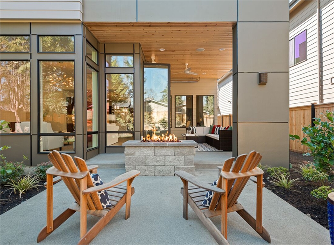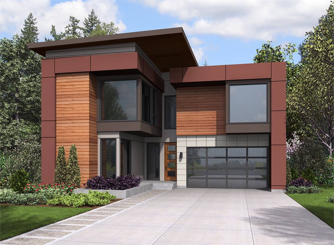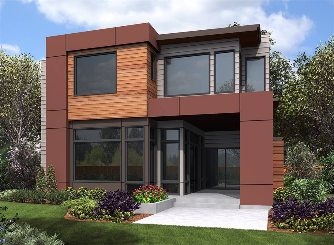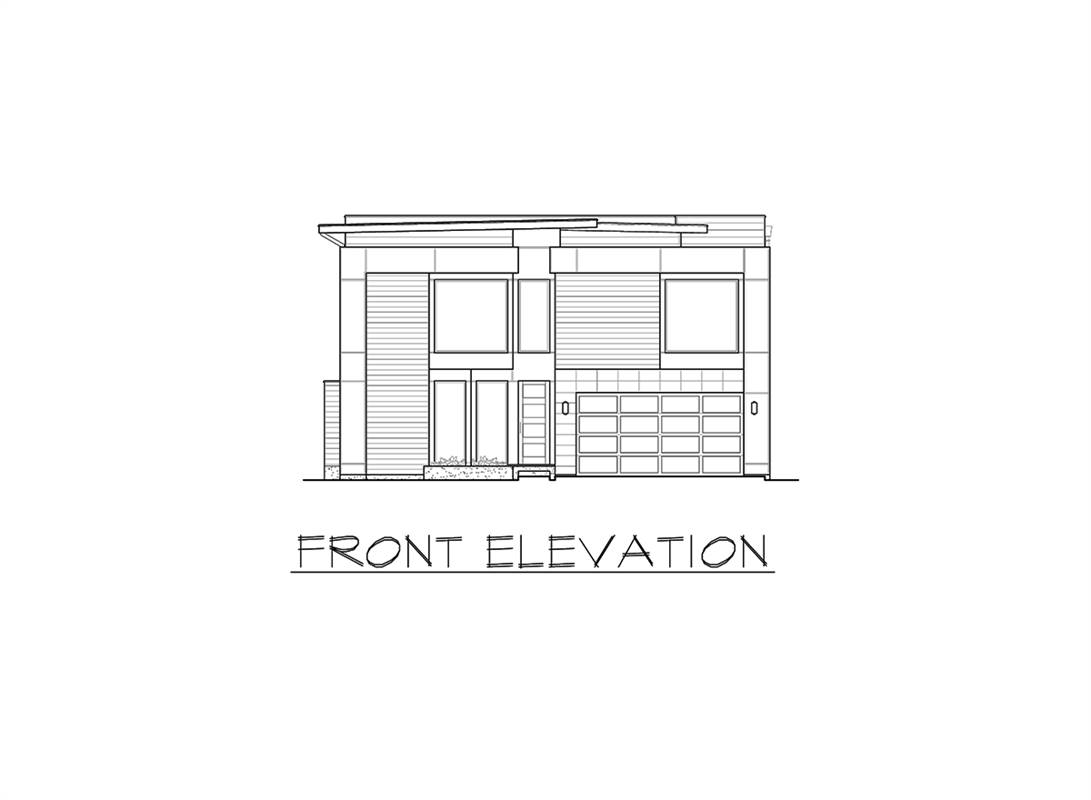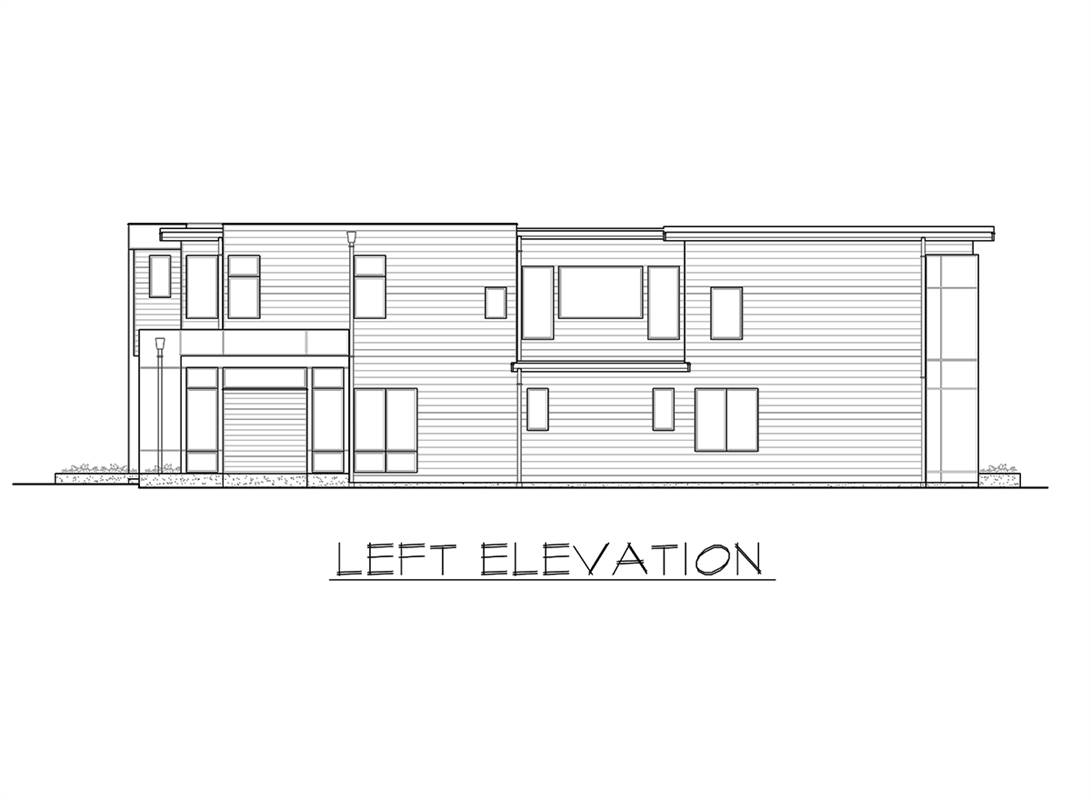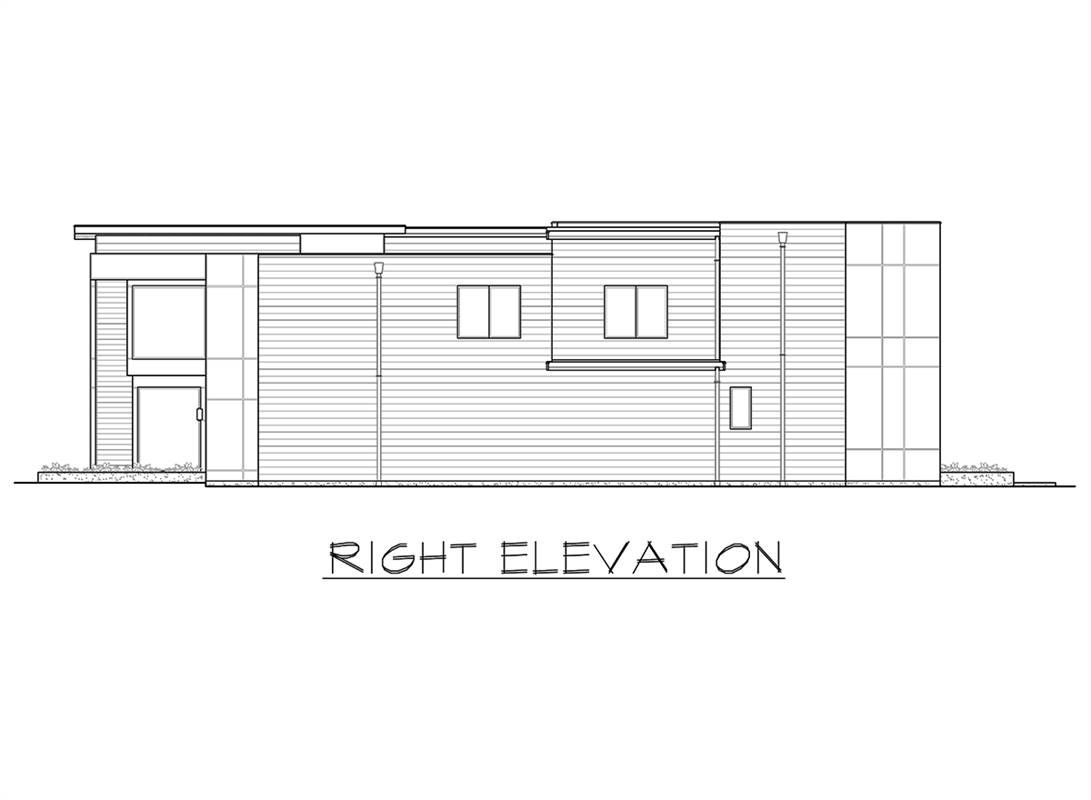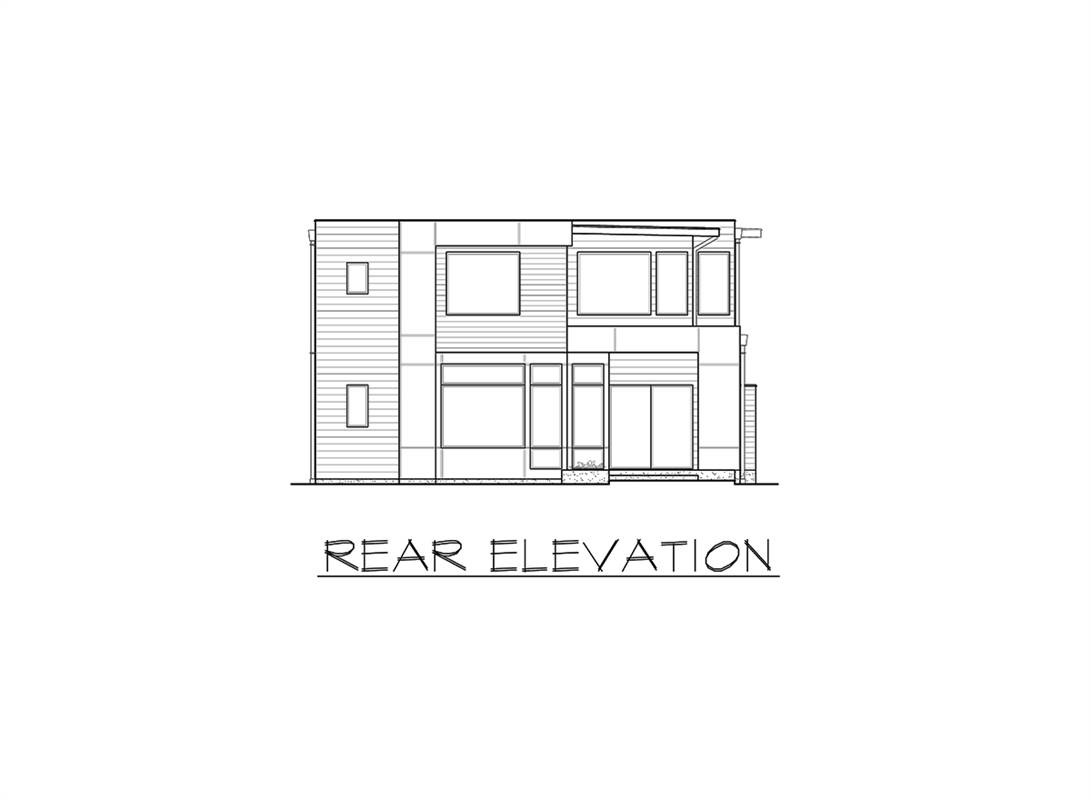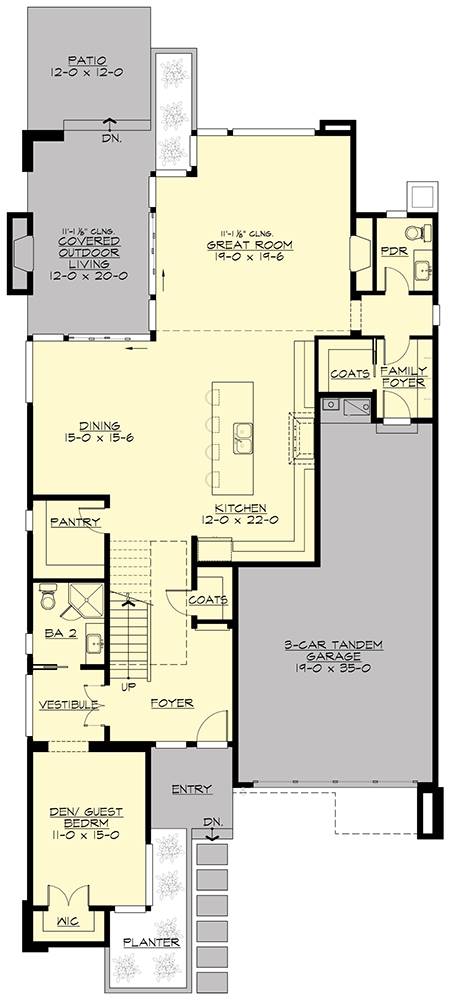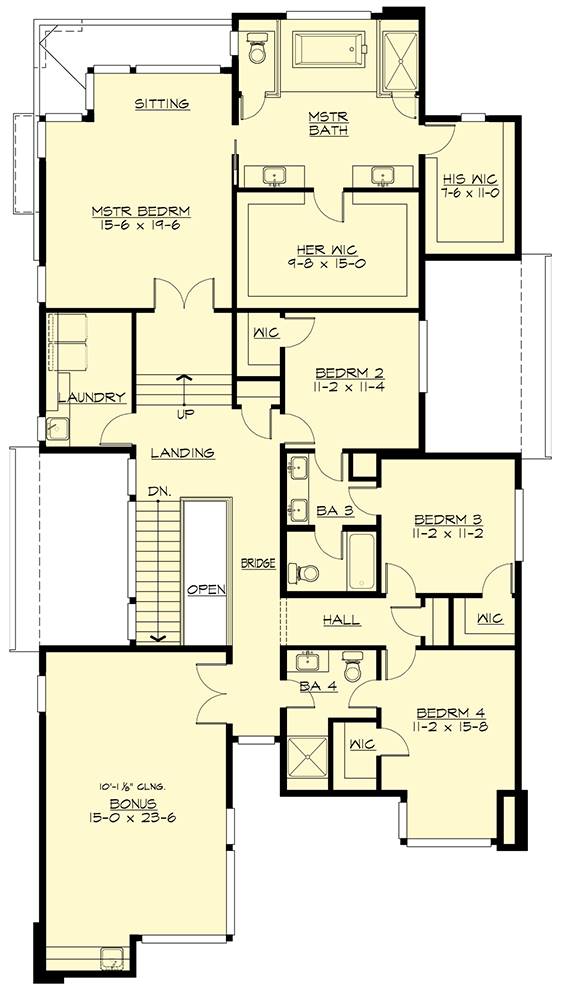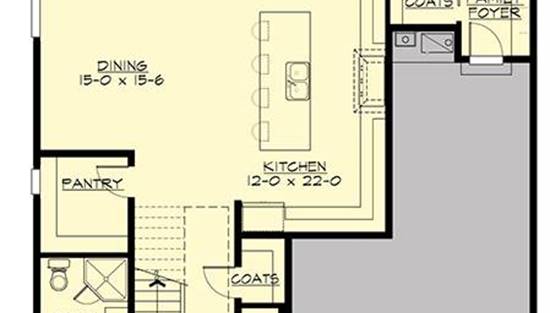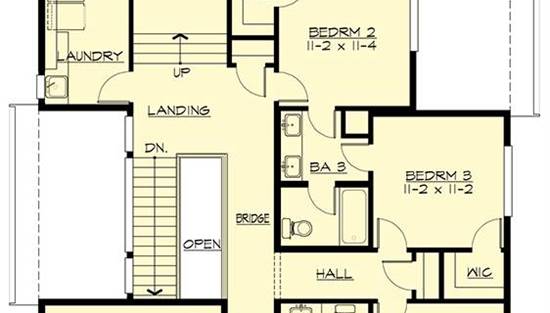- Plan Details
- |
- |
- Print Plan
- |
- Modify Plan
- |
- Reverse Plan
- |
- Cost-to-Build
- |
- View 3D
- |
- Advanced Search
About House Plan 7557:
This contemporary 2-story luxury house plan is stunning and spacious featuring 4-bedrooms, 4.5 baths and 4,070 square feet. Its unique design makes this home perfect and adaptable for a narrow lot. Beyond the front door, the foyer opens on to a large, open layout, with a private guest suite nearby. The dining room joins with a fantastic eat-in island kitchen, complete with seating for 4! The large vaulted family room is also attached, with both rooms opening on to the comfortable rear porch and patio. Upstairs you will love the large bedrooms, including 3 auxiliary bedrooms, 1 with its own en-suite, and the other two sharing a jack and Jill bath. As an added bonus, each bedroom has its own walk-in closet, including the master suite which has separate his and hers closets. An upstairs laundry makes for easy chores, while a large bonus room is great for a game or rec room, or even an extra bedroom. With all of this space, you’ll never feel cramped in your home again.
Plan Details
Key Features
Attached
Bonus Room
Covered Rear Porch
Crawlspace
Dining Room
Double Vanity Sink
Fireplace
Foyer
Front-entry
Great Room
His and Hers Primary Closets
Kitchen Island
Laundry 2nd Fl
Primary Bdrm Upstairs
Nook / Breakfast Area
Open Floor Plan
Separate Tub and Shower
Sitting Area
Suited for view lot
Tandem
Unfinished Space
Walk-in Closet
Walk-in Pantry
Build Beautiful With Our Trusted Brands
Our Guarantees
- Only the highest quality plans
- Int’l Residential Code Compliant
- Full structural details on all plans
- Best plan price guarantee
- Free modification Estimates
- Builder-ready construction drawings
- Expert advice from leading designers
- PDFs NOW!™ plans in minutes
- 100% satisfaction guarantee
- Free Home Building Organizer
.png)
.png)
