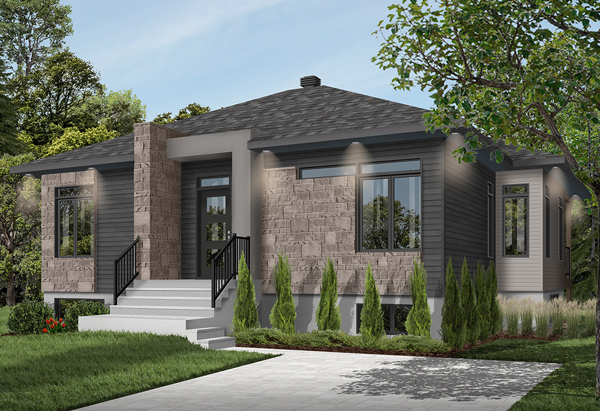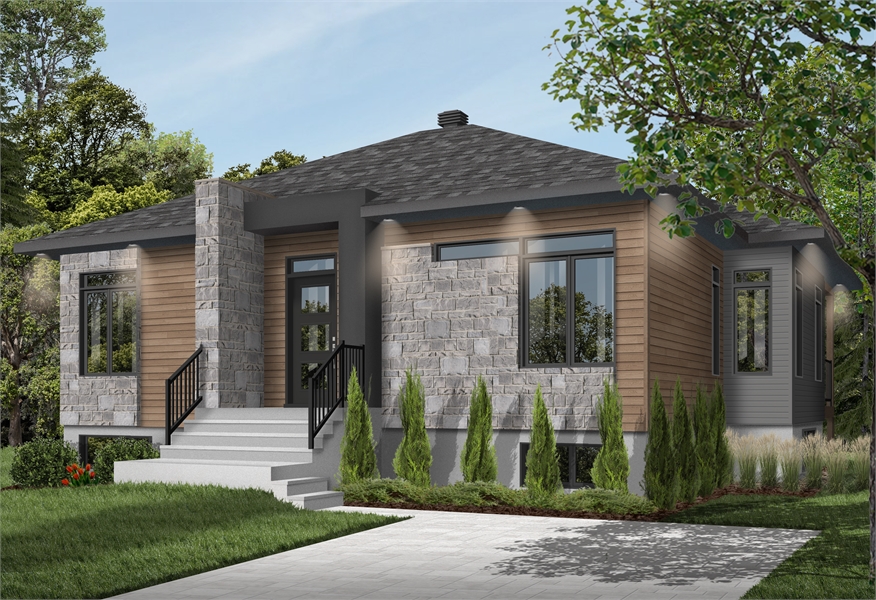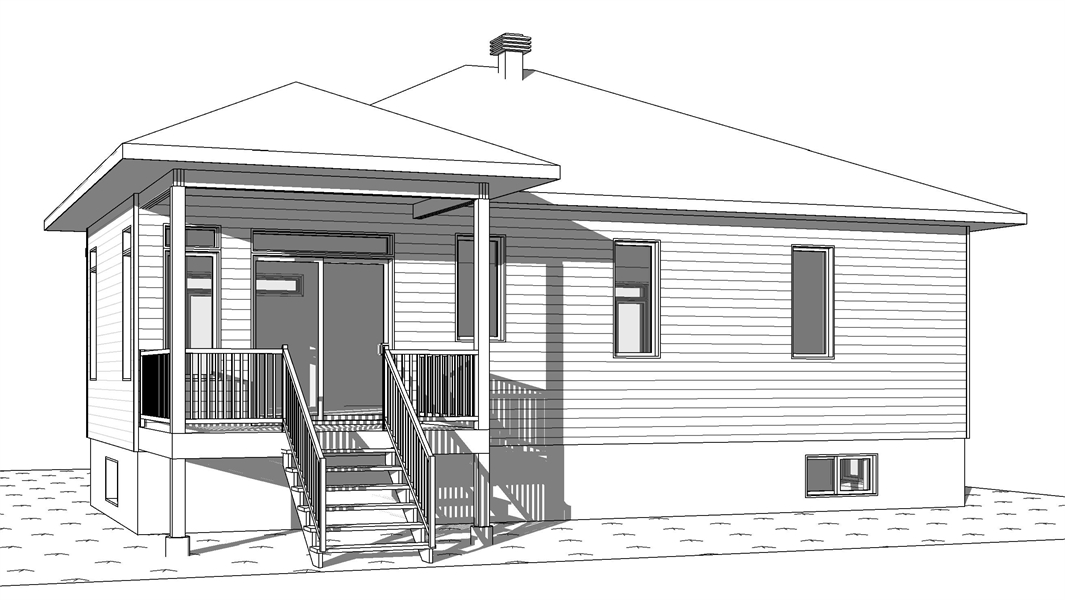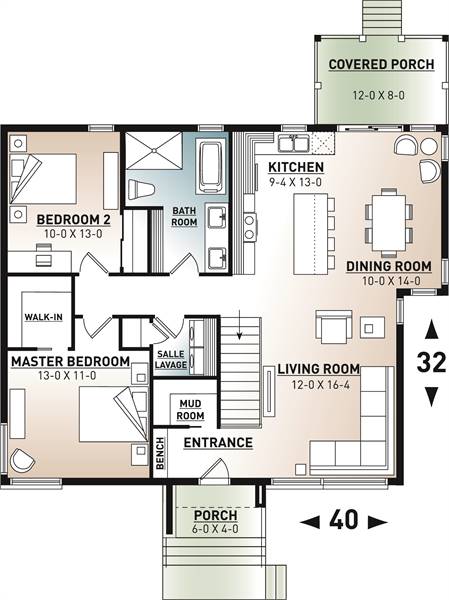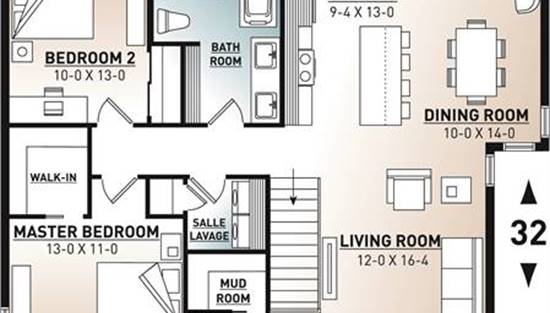- Plan Details
- |
- |
- Print Plan
- |
- Modify Plan
- |
- Reverse Plan
- |
- Cost-to-Build
- |
- View 3D
- |
- Advanced Search
About House Plan 7559:
This affordable 1,207 square foot contemporary 2-bedroom house plan can be built on just about any lot with a 40’ x 32’ footprint. A modern exterior opens on to the foyer and mudroom, while the open concept design creates an immediate flow. The nearby living room connects with the dining room and large island kitchen, with access to the covered rear porch right around the corner. Two bedrooms share a large full bath, complete with dual vanities. The master bedroom even has its own walk-in closet, a great feature in a smaller home! For added storage and function, this home provides a stand-up basement, accessible via a staircase off of the kitchen so your home won’t feel cramped and you can keep all of your memories in one place.
Plan Details
Key Features
Basement
Covered Front Porch
Covered Rear Porch
Crawlspace
Daylight Basement
Dining Room
Family Room
Foyer
Kitchen Island
Laundry 1st Fl
Primary Bdrm Main Floor
Mud Room
None
Open Floor Plan
Slab
Suited for narrow lot
Unfinished Space
Walk-in Closet
Build Beautiful With Our Trusted Brands
Our Guarantees
- Only the highest quality plans
- Int’l Residential Code Compliant
- Full structural details on all plans
- Best plan price guarantee
- Free modification Estimates
- Builder-ready construction drawings
- Expert advice from leading designers
- PDFs NOW!™ plans in minutes
- 100% satisfaction guarantee
- Free Home Building Organizer
