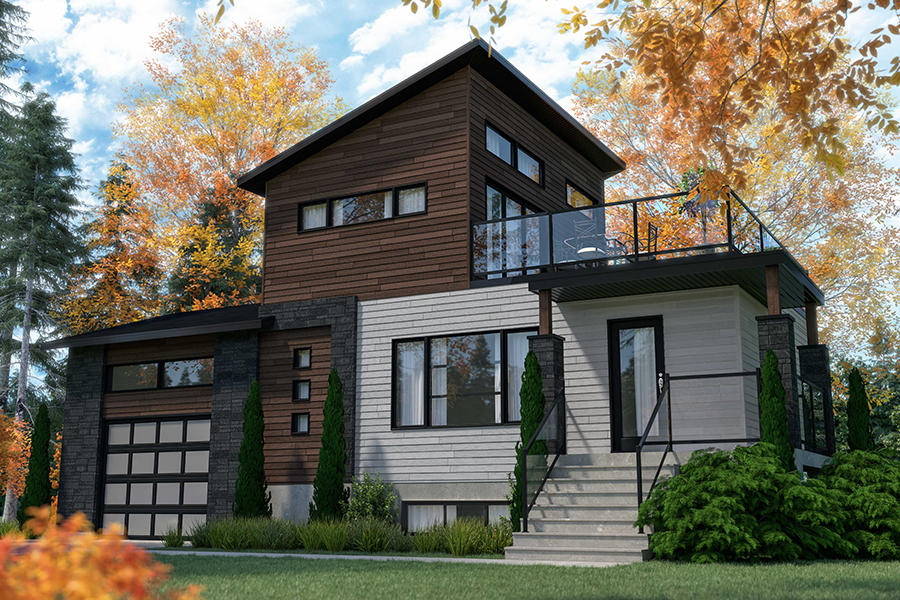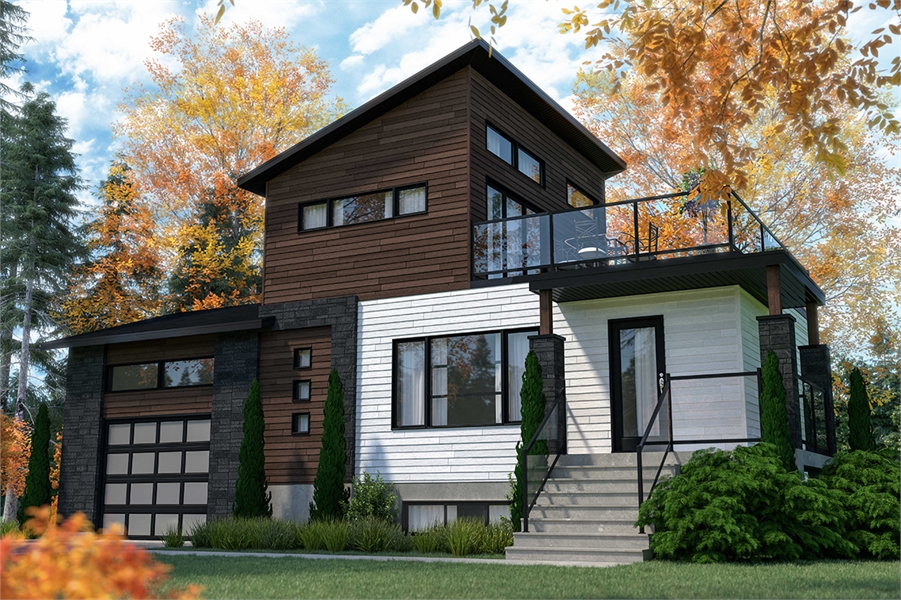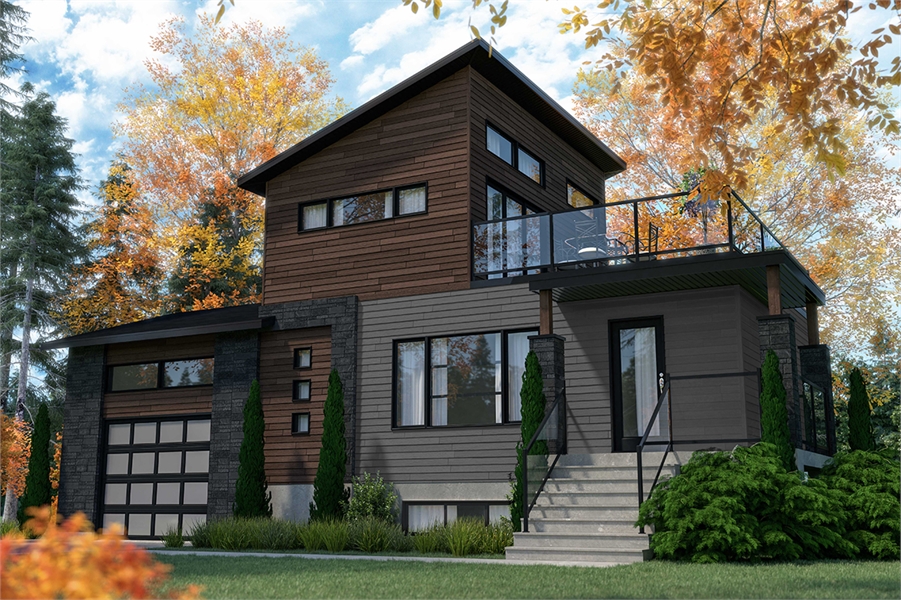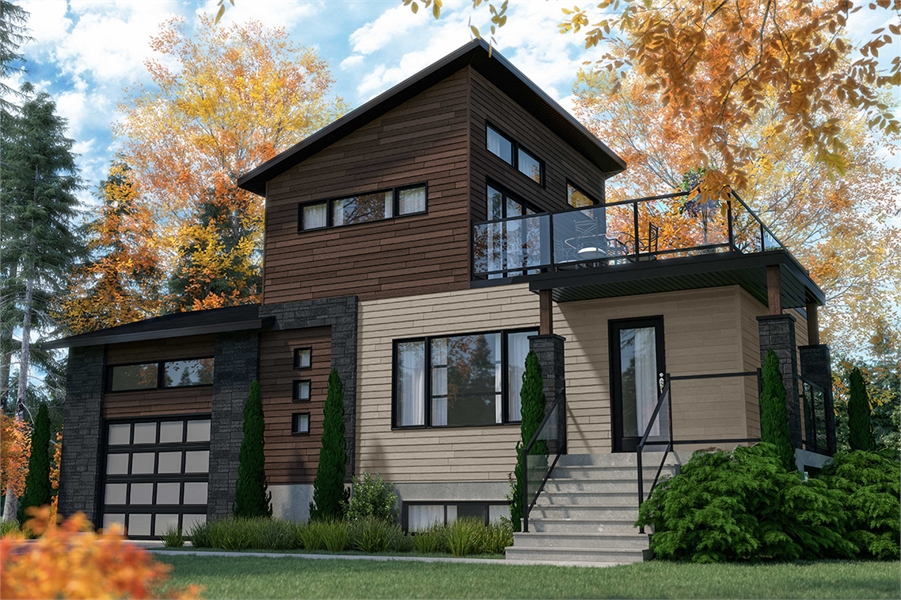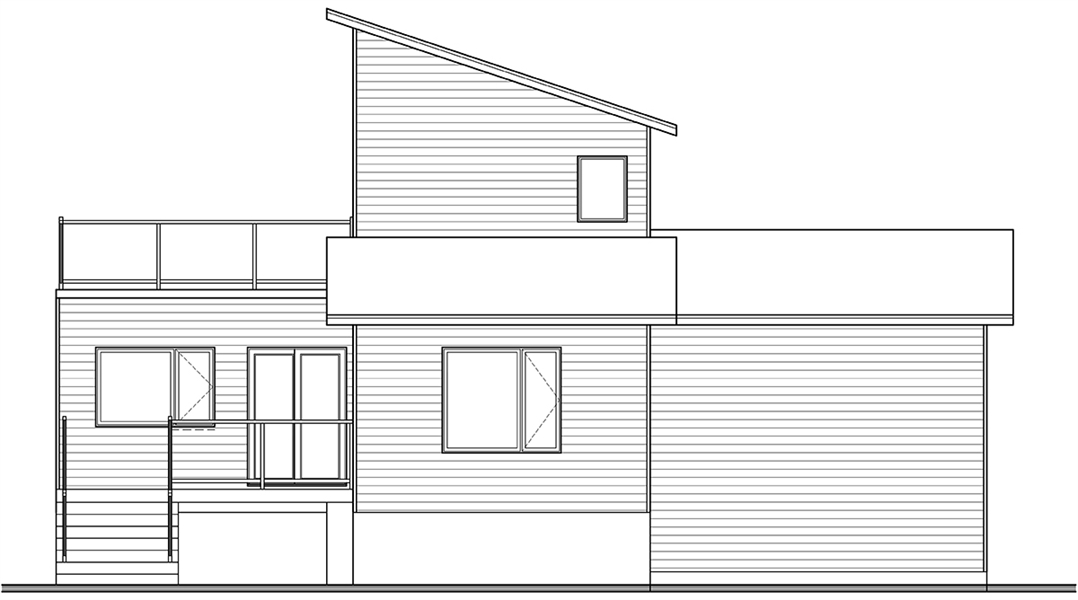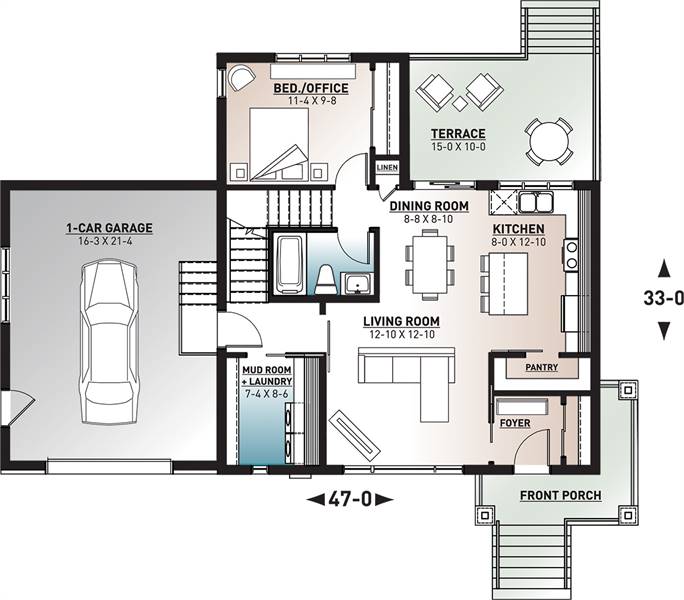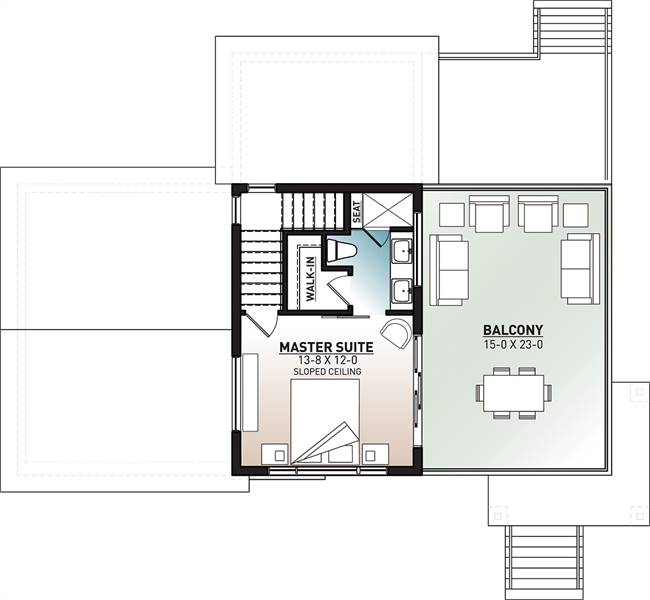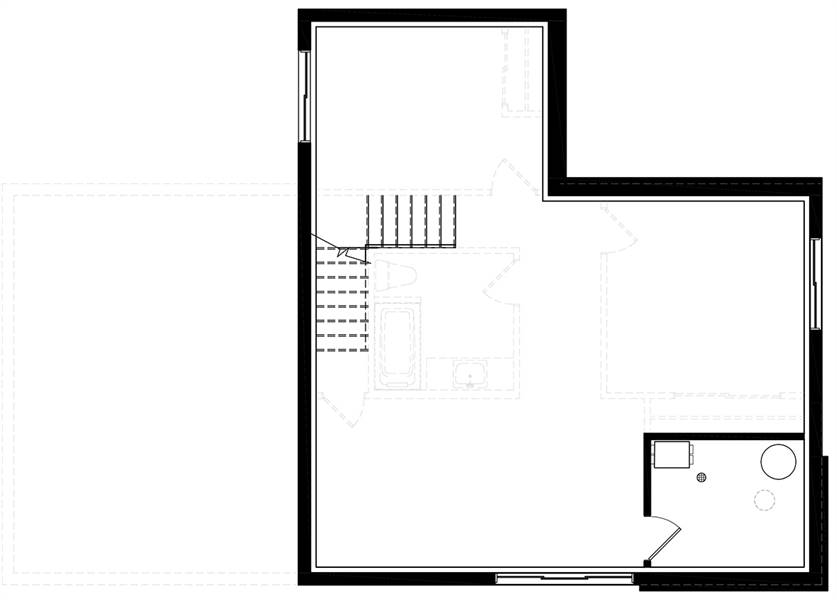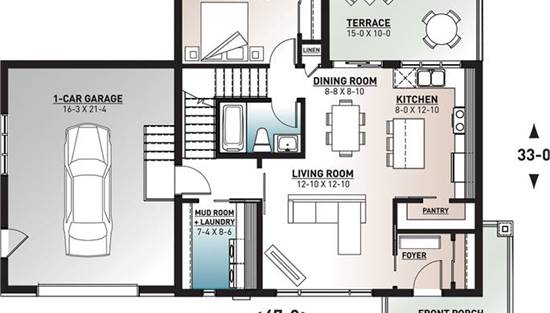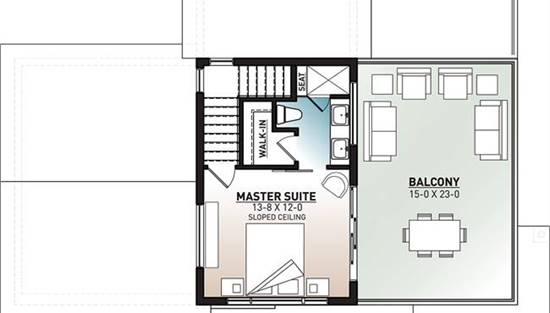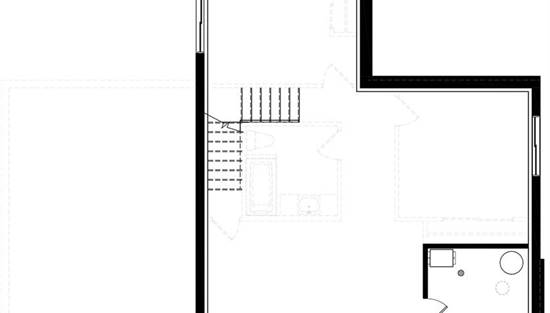- Plan Details
- |
- |
- Print Plan
- |
- Modify Plan
- |
- Reverse Plan
- |
- Cost-to-Build
- |
- View 3D
- |
- Advanced Search
About House Plan 7561:
This stylish contemporary 2-story plan has just under 1,200 square feet, and plenty of style. The open floor plan makes the 2 bedroom, 2 bathroom design comfortable for everyone. A covered front porch opens on to the main entry, where a cozy foyer and seating bench sits directly ahead. From there, take note of the amazing open concept design throughout, as the living room, dining room, and island kitchen all join together. The main floor also provides a bedroom with its own full en-suite, great for use as a guest bedroom or even a home office. You’ll also find an attached 1-car garage nearby for added convenience. This level even has a covered rear terrace, great for outdoor entertaining. The wonderful outdoor spaces don’t stop there, as the second floor finds the master suite along with its amazing private balcony, a truly unique feature. Finally, this home provides a full, unfinished basement, great for future additions of bedrooms, bathrooms, and other functional areas.
Plan Details
Key Features
Attached
Basement
Covered Front Porch
Crawlspace
Daylight Basement
Dining Room
Double Vanity Sink
Family Room
Foyer
Home Office
Kitchen Island
Laundry 1st Fl
Loft / Balcony
Primary Bdrm Upstairs
Mud Room
Open Floor Plan
Rear Porch
Sitting Area
Slab
Split Bedrooms
Suited for corner lot
Suited for view lot
Unfinished Space
Walk-in Closet
Walk-in Pantry
Build Beautiful With Our Trusted Brands
Our Guarantees
- Only the highest quality plans
- Int’l Residential Code Compliant
- Full structural details on all plans
- Best plan price guarantee
- Free modification Estimates
- Builder-ready construction drawings
- Expert advice from leading designers
- PDFs NOW!™ plans in minutes
- 100% satisfaction guarantee
- Free Home Building Organizer
.png)
.png)
