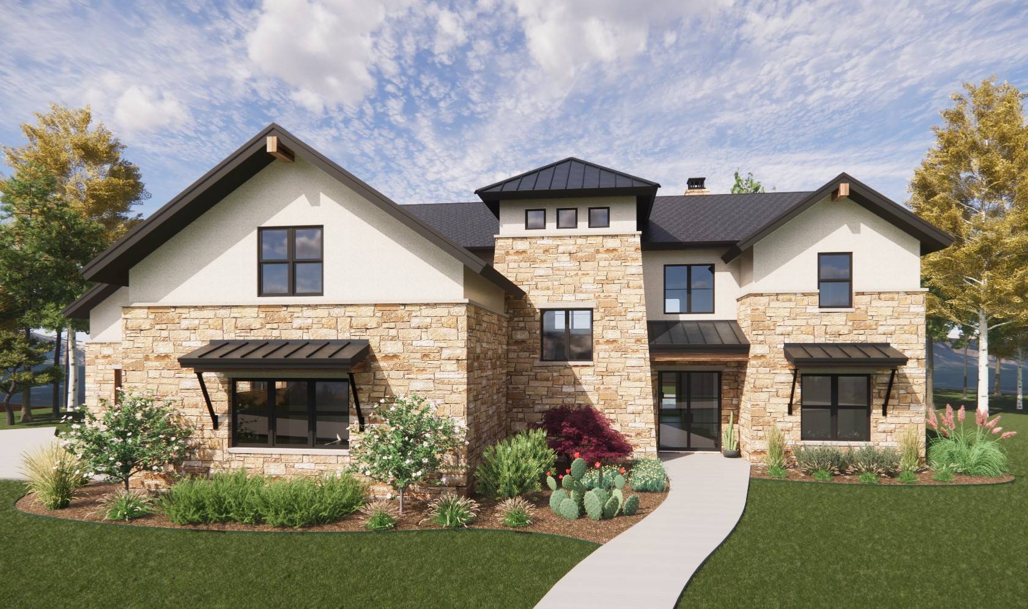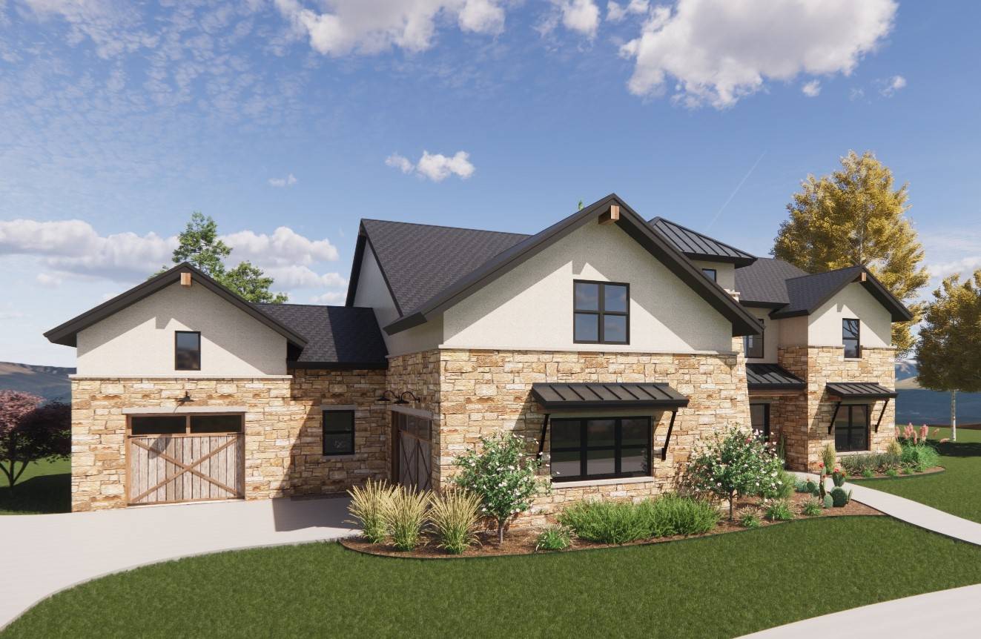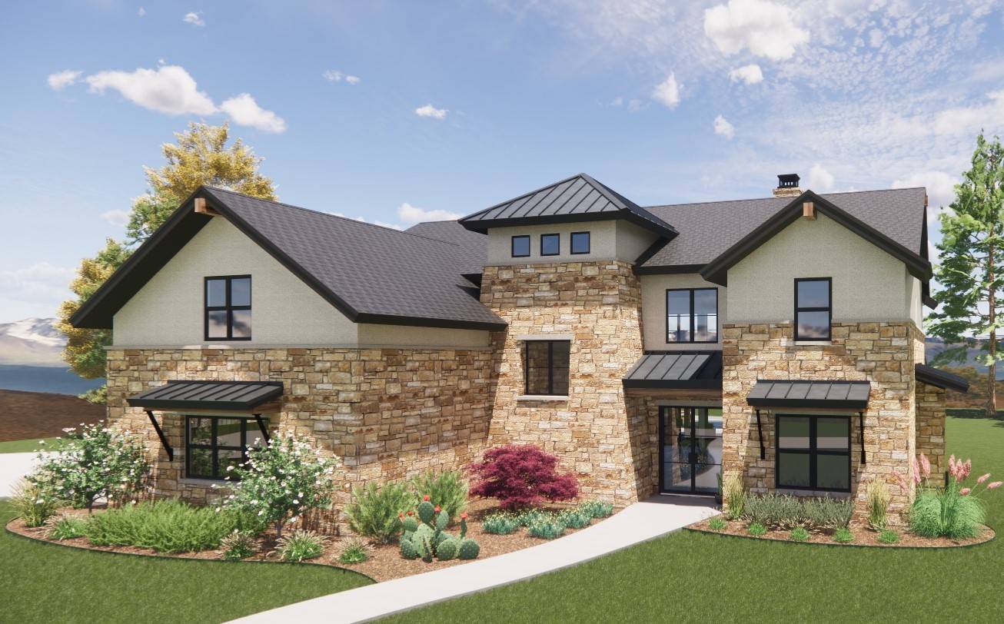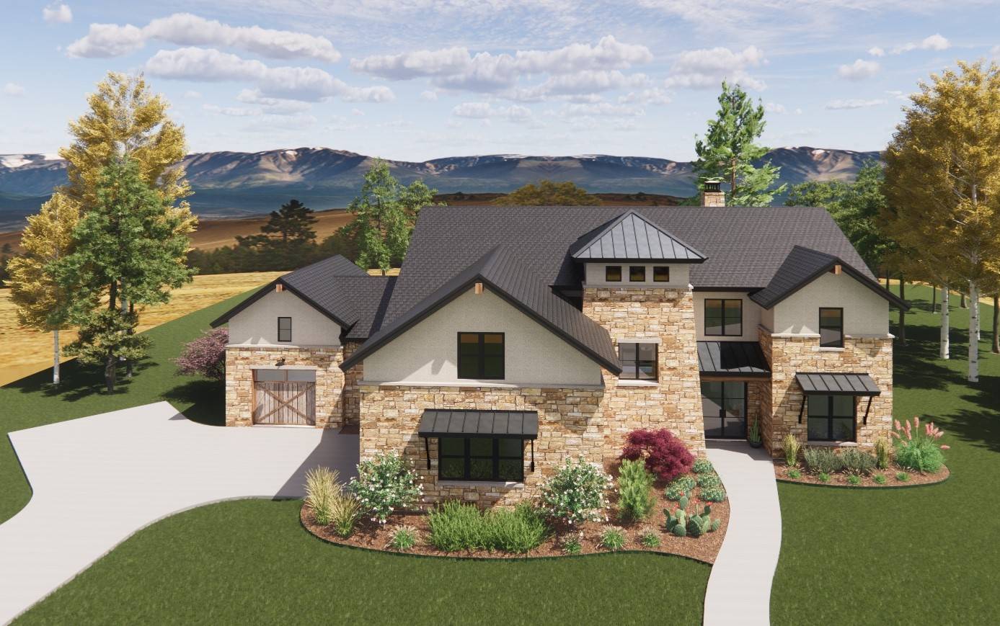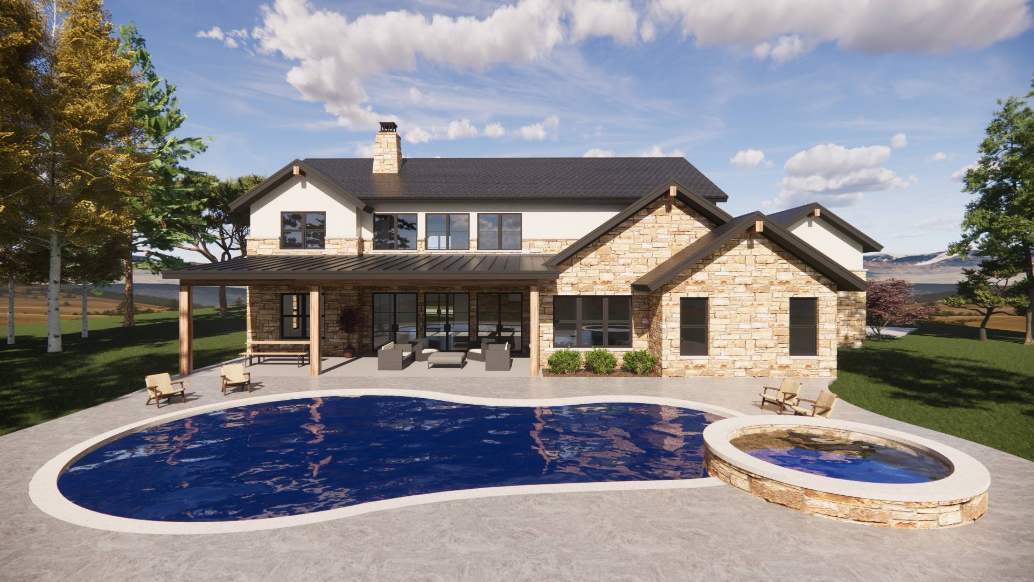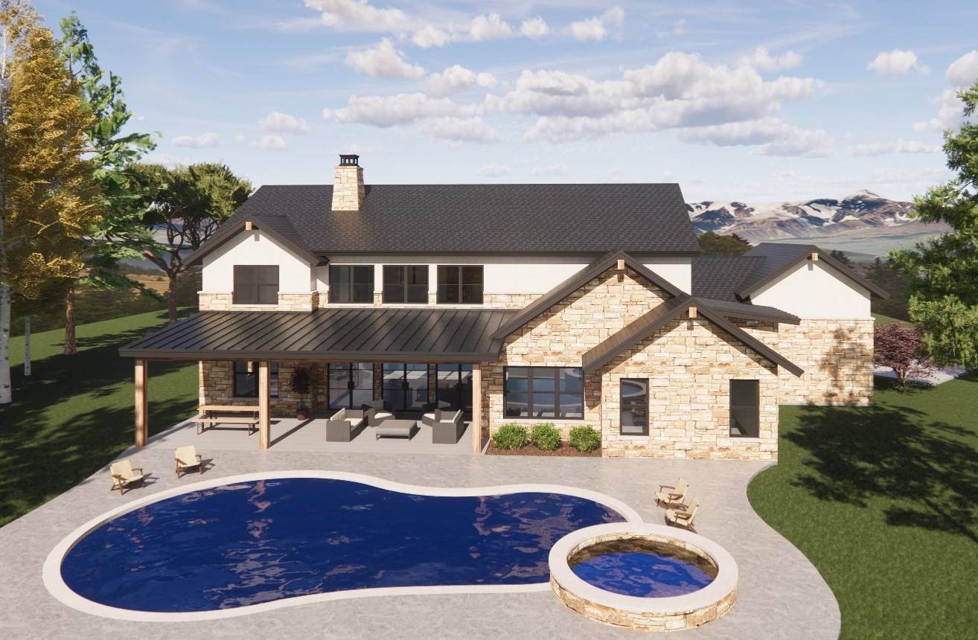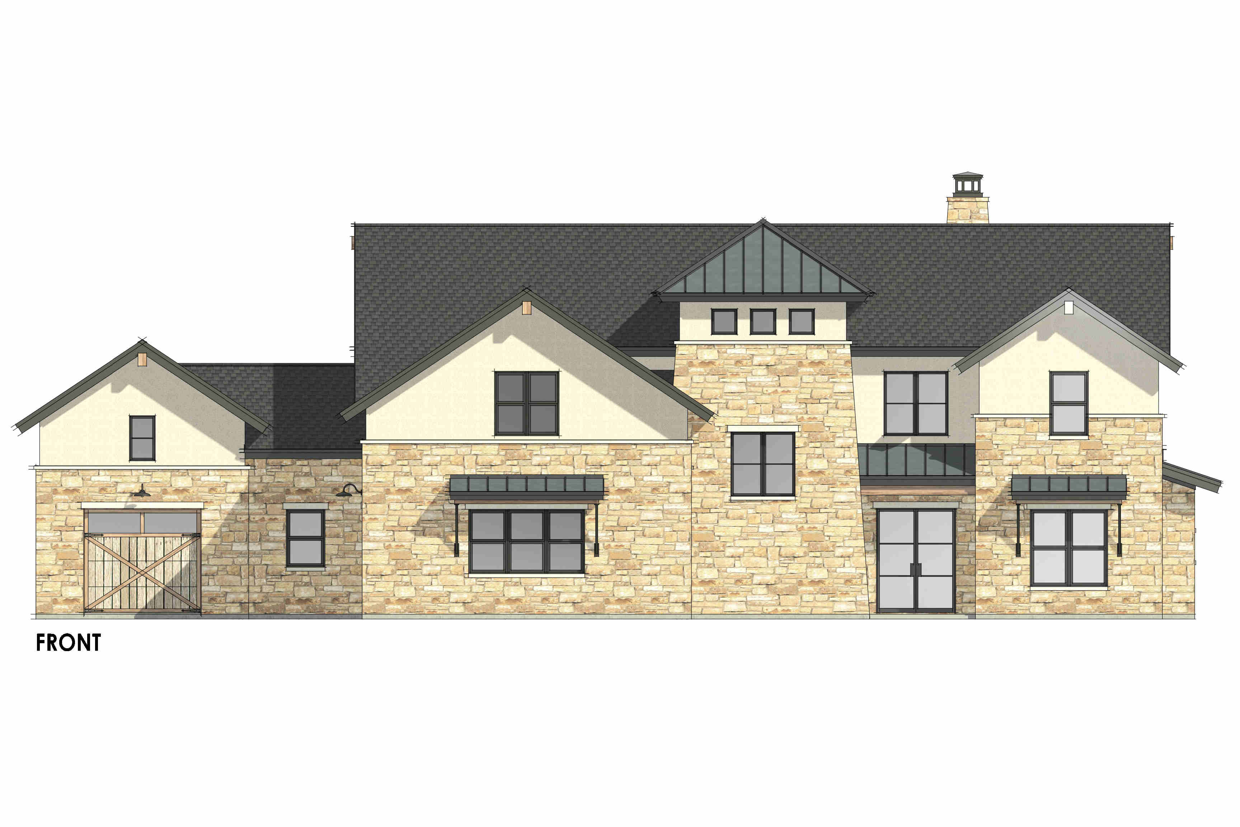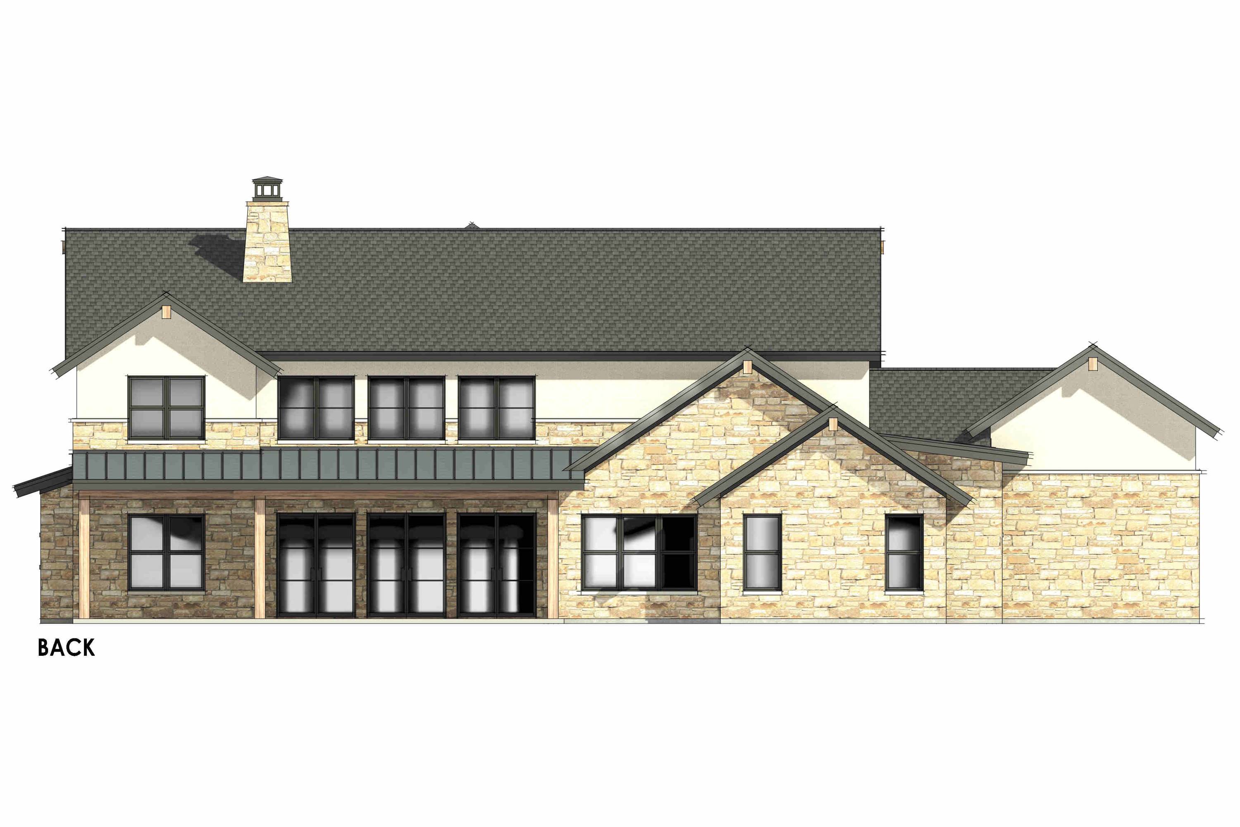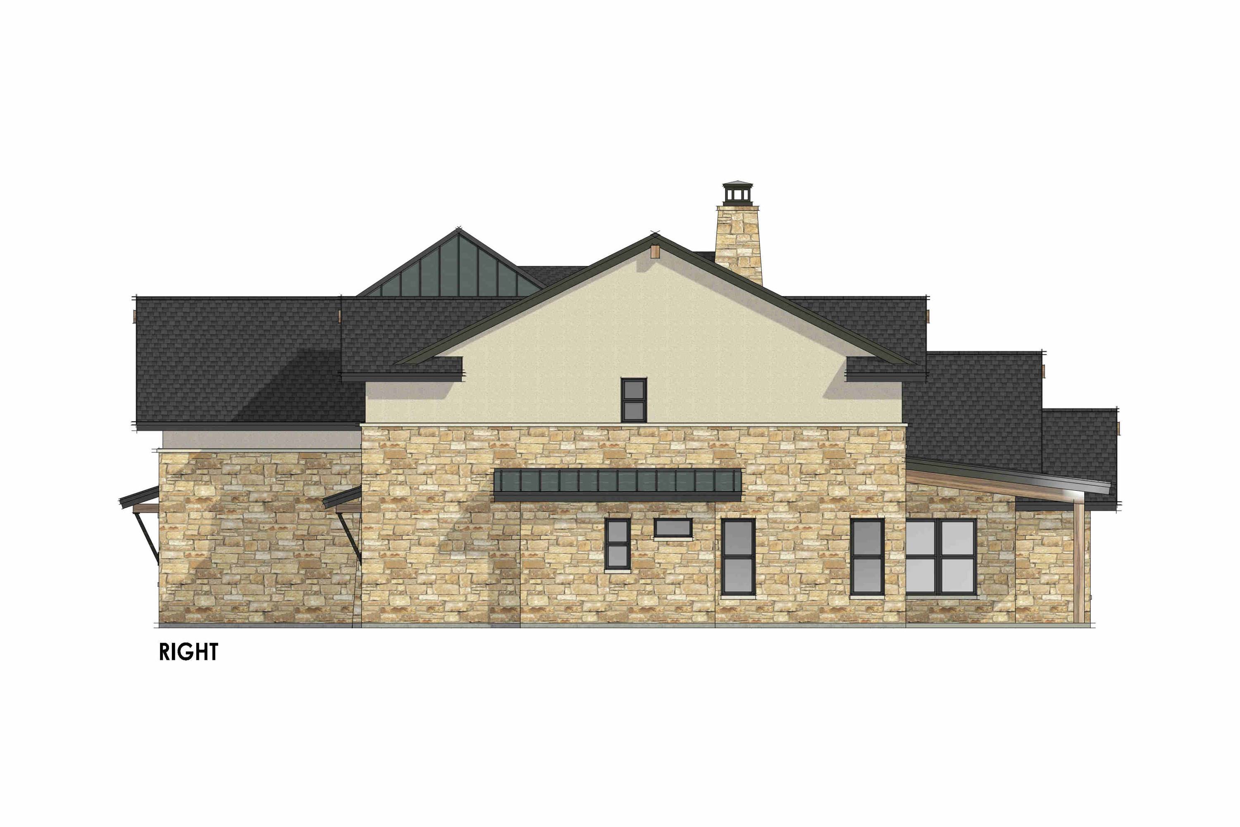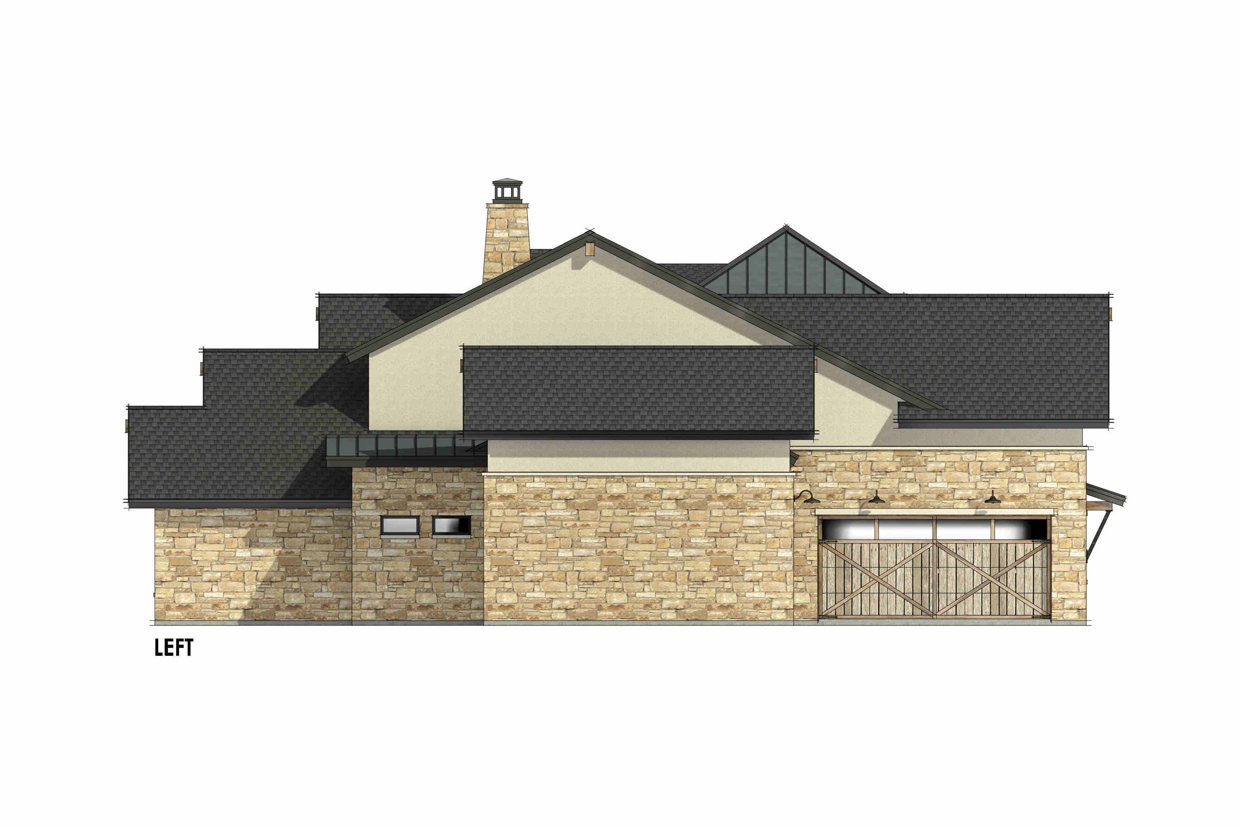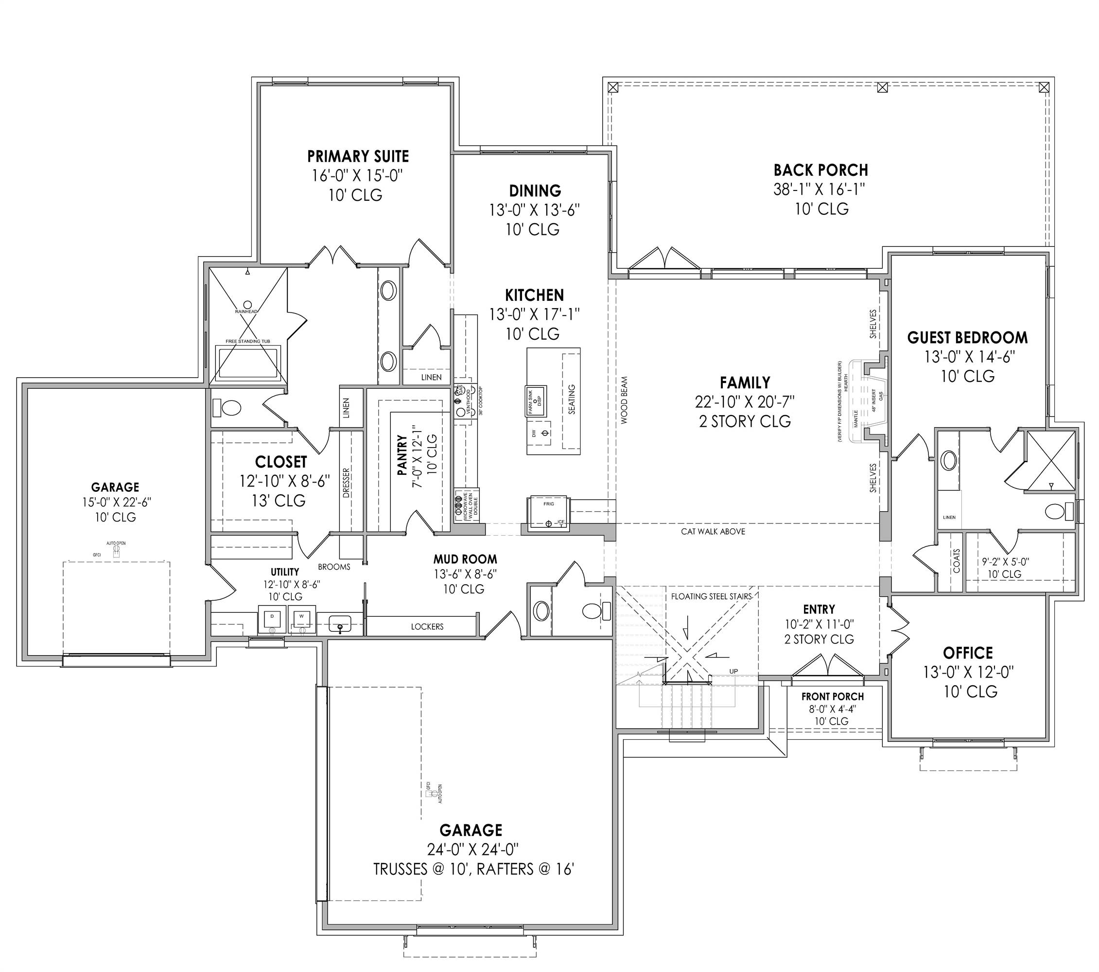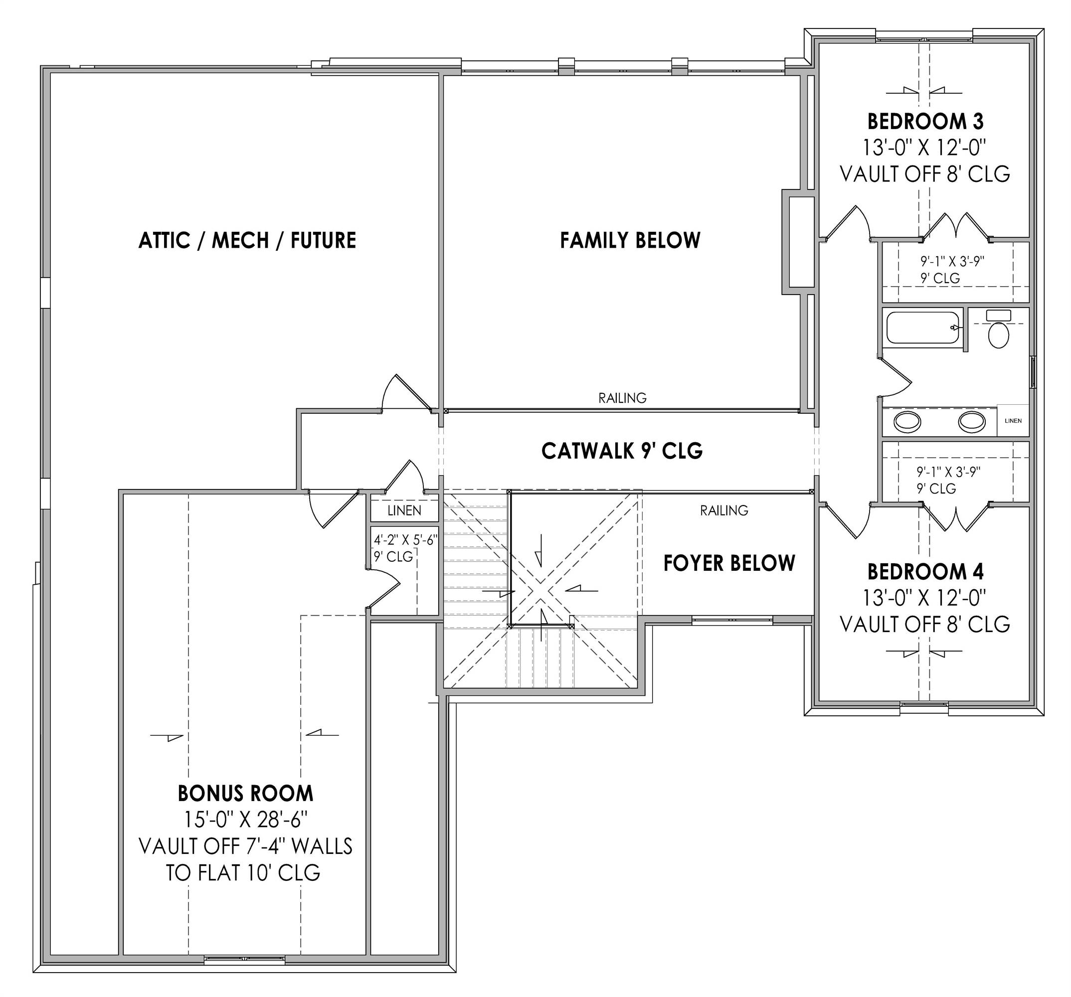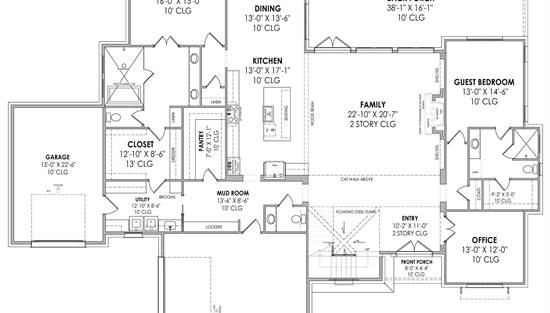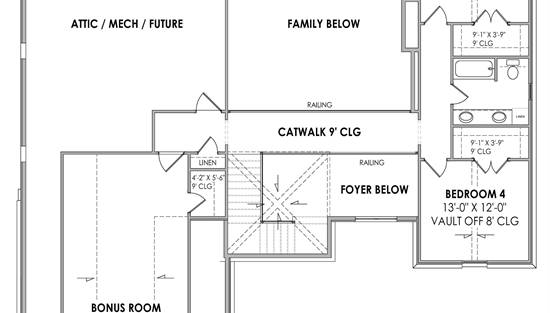- Plan Details
- |
- |
- Print Plan
- |
- Modify Plan
- |
- Reverse Plan
- |
- Cost-to-Build
- |
- View 3D
- |
- Advanced Search
About House Plan 7564:
Welcome to House Plan 7564, a luxurious European-style home plan designed for elegant living. This impressive residence features a split 3-car garage and a striking 2-story family room, exuding Old World charm and spaciousness. Spanning an expansive floor area, House Plan 7564 seamlessly integrates indoor and outdoor living with large windows that flood the interior with natural light and offer picturesque views of the surroundings. The open-concept layout includes a spacious kitchen with a large island, seating, and ample storage, including a walk-in pantry—perfect for culinary enthusiasts and entertaining guests. The main floor boasts a large guest suite with an ensuite bathroom, while a split primary suite provides a serene retreat with a spa-like bathroom and a spacious walk-in closet conveniently located near the laundry area. Upstairs, two additional bedrooms and access to a bonus room offer flexibility and comfort. Outdoor living is enhanced by a covered porch that extends the living space, ideal for relaxation and outdoor gatherings. House Plan 7564 seamlessly blends modern design with European allure, offering a sophisticated sanctuary for discerning homeowners.
Plan Details
Key Features
2 Story Volume
Arches
Attached
Bonus Room
Covered Front Porch
Covered Rear Porch
Dining Room
Double Vanity Sink
Family Room
Fireplace
Front-entry
Home Office
Kitchen Island
Laundry 1st Fl
Loft / Balcony
L-Shaped
Primary Bdrm Main Floor
Mud Room
Open Floor Plan
Separate Tub and Shower
Side-entry
Split Bedrooms
Suited for corner lot
Suited for view lot
Vaulted Ceilings
Walk-in Closet
Walk-in Pantry
Build Beautiful With Our Trusted Brands
Our Guarantees
- Only the highest quality plans
- Int’l Residential Code Compliant
- Full structural details on all plans
- Best plan price guarantee
- Free modification Estimates
- Builder-ready construction drawings
- Expert advice from leading designers
- PDFs NOW!™ plans in minutes
- 100% satisfaction guarantee
- Free Home Building Organizer
.png)
.png)
