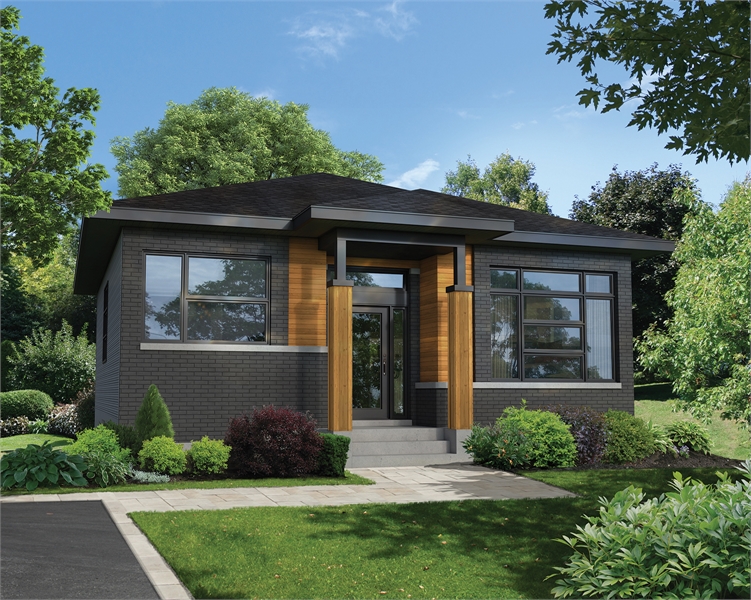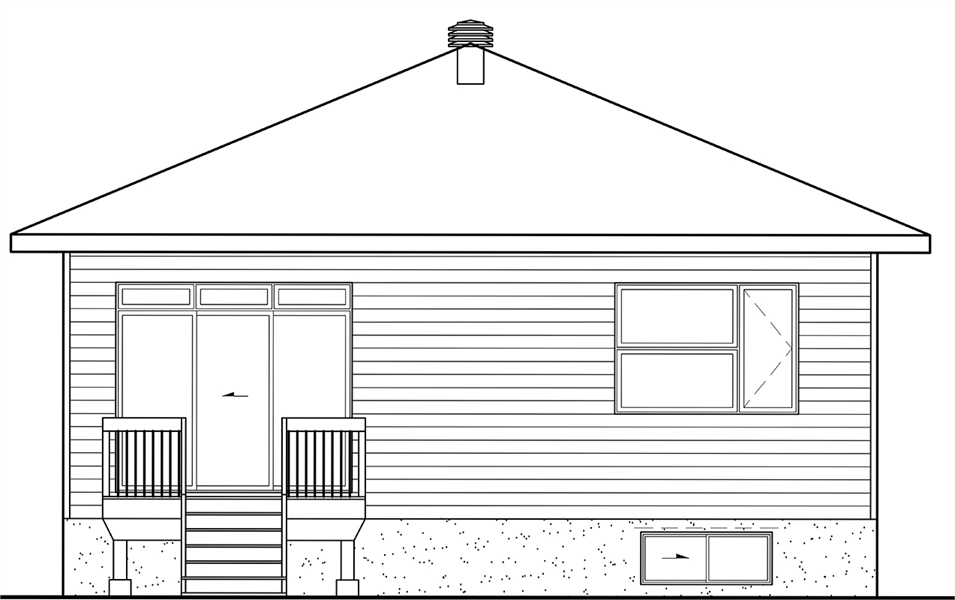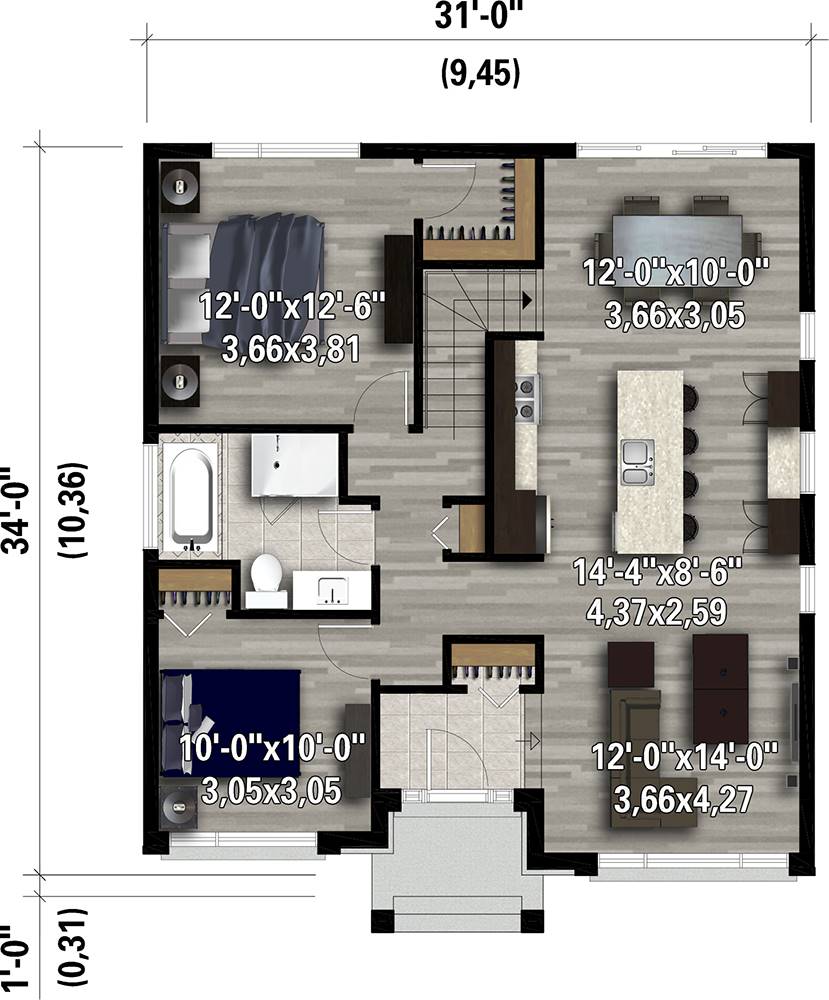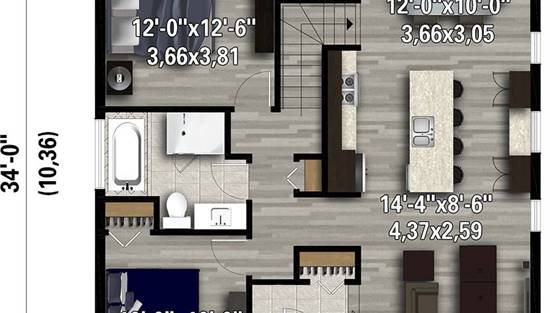- Plan Details
- |
- |
- Print Plan
- |
- Modify Plan
- |
- Reverse Plan
- |
- Cost-to-Build
- |
- View 3D
- |
- Advanced Search
House Plan: DFD-7566
See All 2 Photos > (photographs may reflect modified homes)
About House Plan 7566:
Affordable single-story contemporary house plan is perfect for a first home, ADU or urban development with small lot sizes. There’s 2 bedrooms and a full bathroom that join the 1,025 square foot open floor plan to create a sensible and functional small home. The open living spaces include the family room, eat-in island kitchen, and dining room. The backyard is accessible through sliding glass doors off of the dining room. The two bedrooms are off of the kitchen, both equally comfortable, with one featuring a walk-in closet, a great addition for any smaller home! A full bath is conveniently around the corner with a separate tub and walk-in shower.
Plan Details
Key Features
Basement
Dining Room
Family Room
Kitchen Island
None
Walk-in Closet
Walk-in Pantry
Build Beautiful With Our Trusted Brands
Our Guarantees
- Only the highest quality plans
- Int’l Residential Code Compliant
- Full structural details on all plans
- Best plan price guarantee
- Free modification Estimates
- Builder-ready construction drawings
- Expert advice from leading designers
- PDFs NOW!™ plans in minutes
- 100% satisfaction guarantee
- Free Home Building Organizer
.png)










