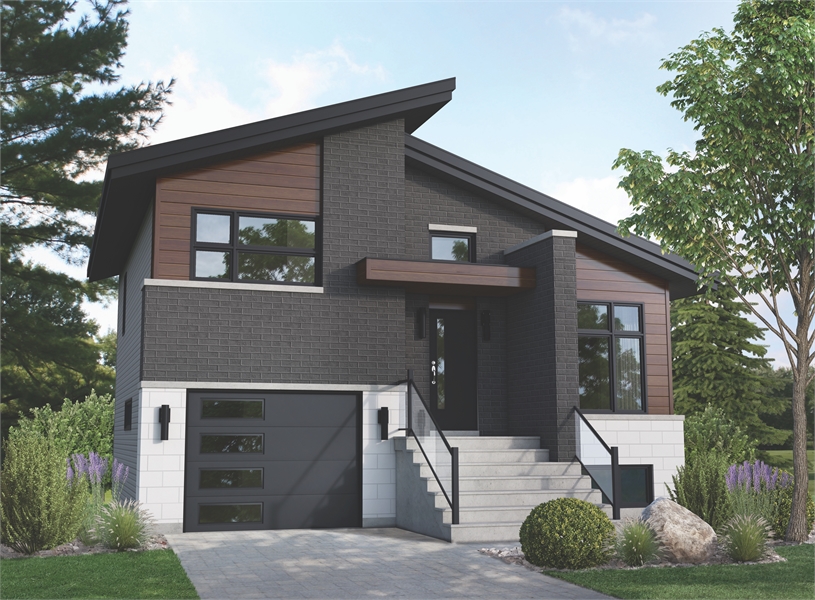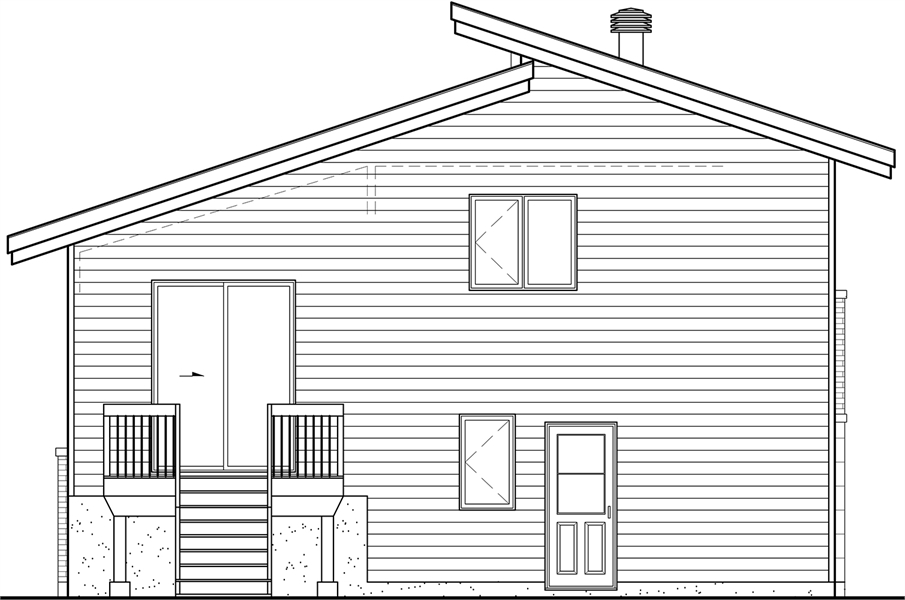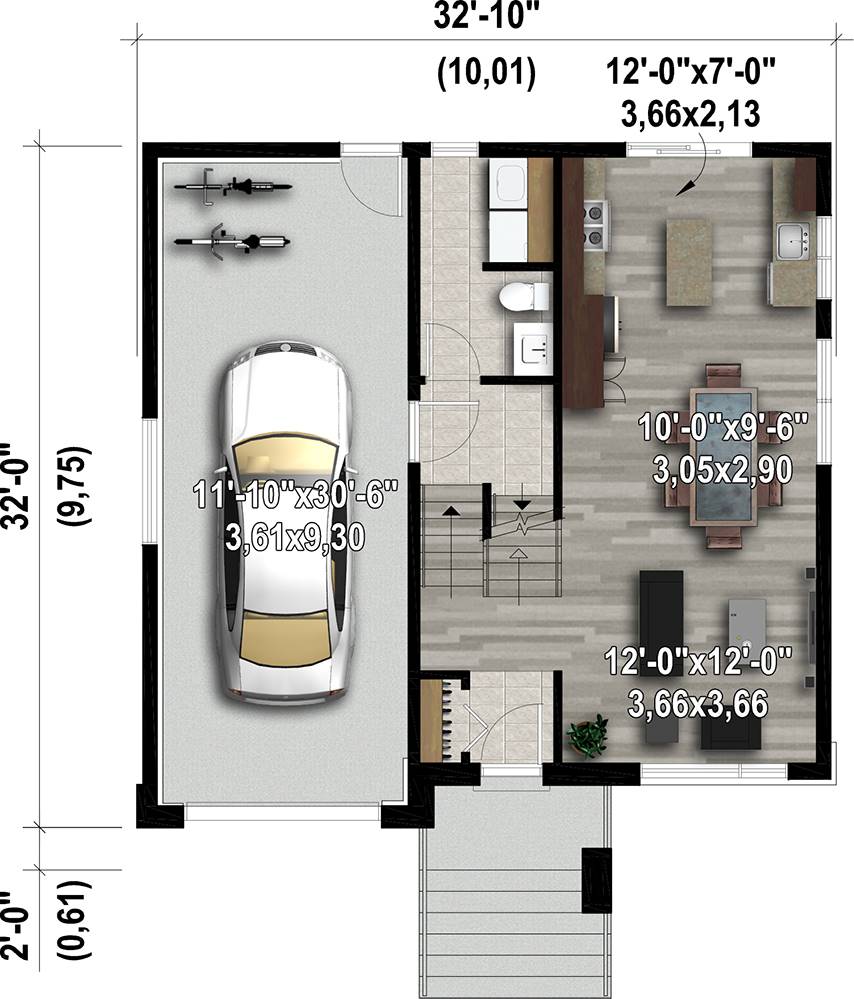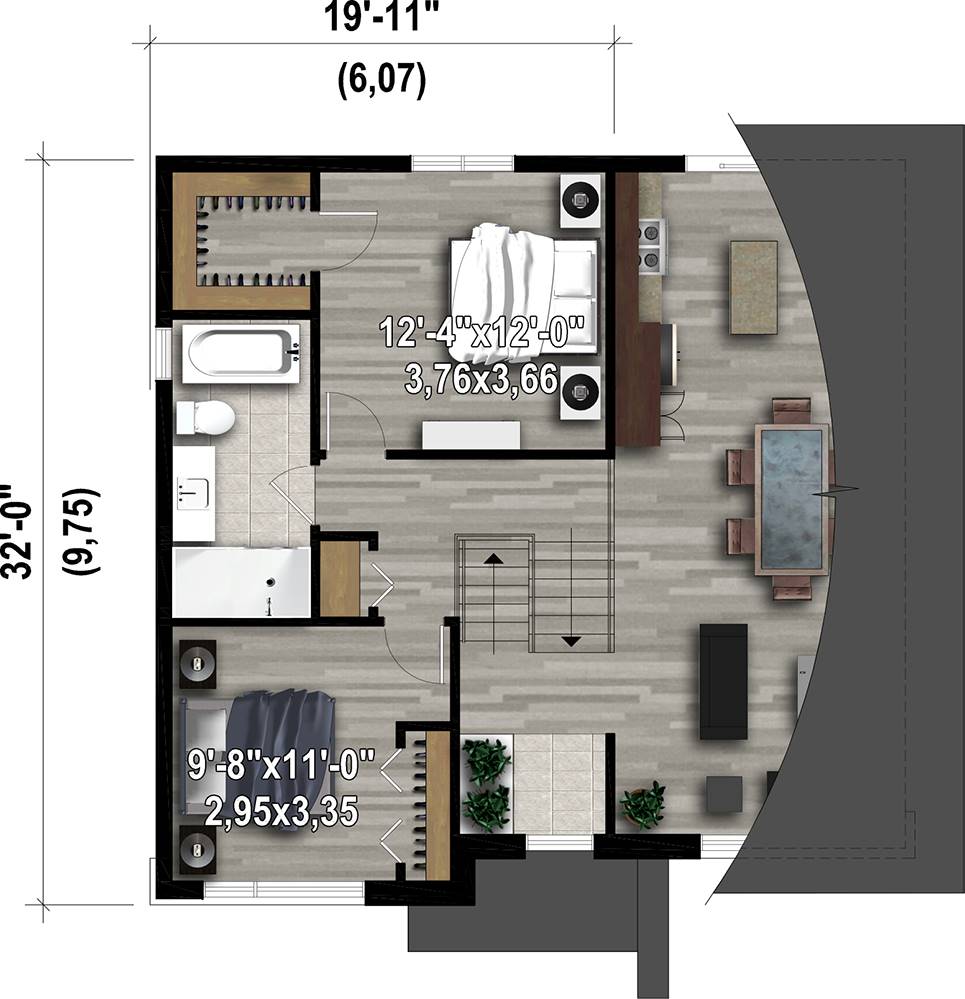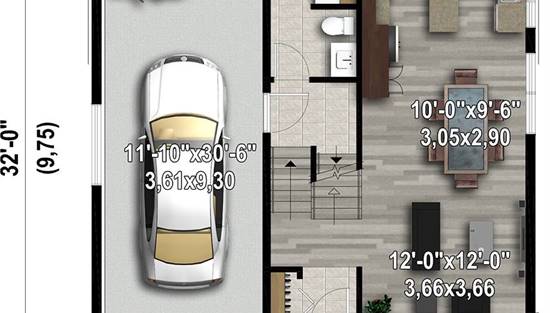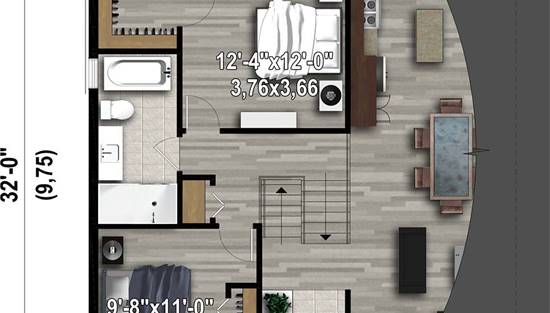- Plan Details
- |
- |
- Print Plan
- |
- Modify Plan
- |
- Reverse Plan
- |
- Cost-to-Build
- |
- View 3D
- |
- Advanced Search
About House Plan 7569:
Sleek modern two-story house plan with 2 bedrooms and 1.5 bath in a is a great build for virtually any sized lot with a 32’ x 32’ footprint and 1,112 square foot plan. The first level houses a deep single-car garage, alongside an open concept that finds the kitchen, living room, and dining room sharing a flexible space. Upstairs you’ll find 2 bedrooms and a shared full bath. If the second bedroom isn’t needed, consider making it into an office or hobby room, maximizing the use of this great home.
Plan Details
Key Features
Attached
Basement
Formal LR
Front-entry
Kitchen Island
Laundry 1st Fl
Primary Bdrm Upstairs
Nook / Breakfast Area
Suited for view lot
Walk-in Closet
Build Beautiful With Our Trusted Brands
Our Guarantees
- Only the highest quality plans
- Int’l Residential Code Compliant
- Full structural details on all plans
- Best plan price guarantee
- Free modification Estimates
- Builder-ready construction drawings
- Expert advice from leading designers
- PDFs NOW!™ plans in minutes
- 100% satisfaction guarantee
- Free Home Building Organizer
.png)
.png)
