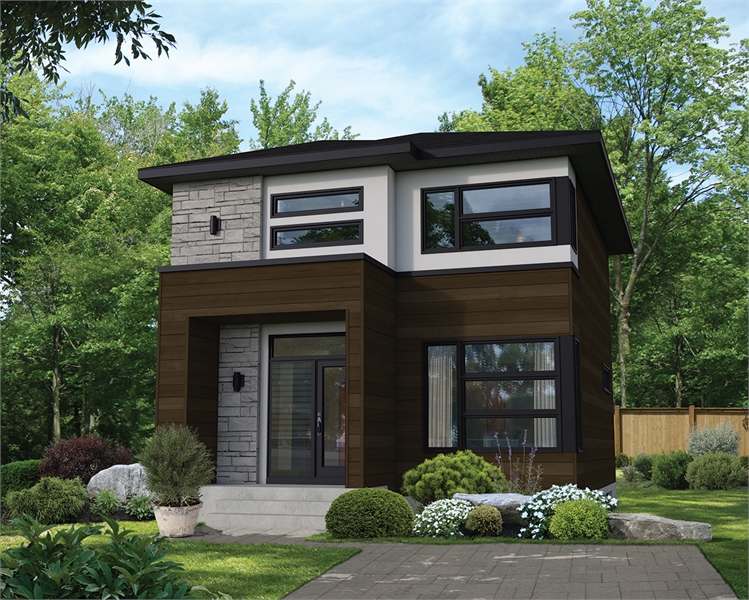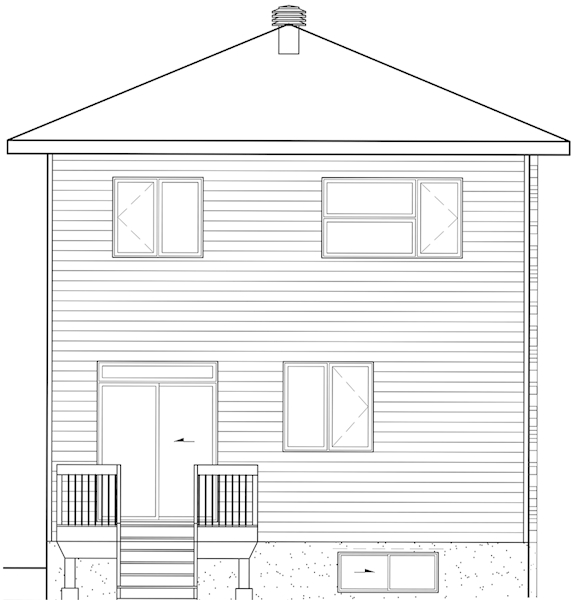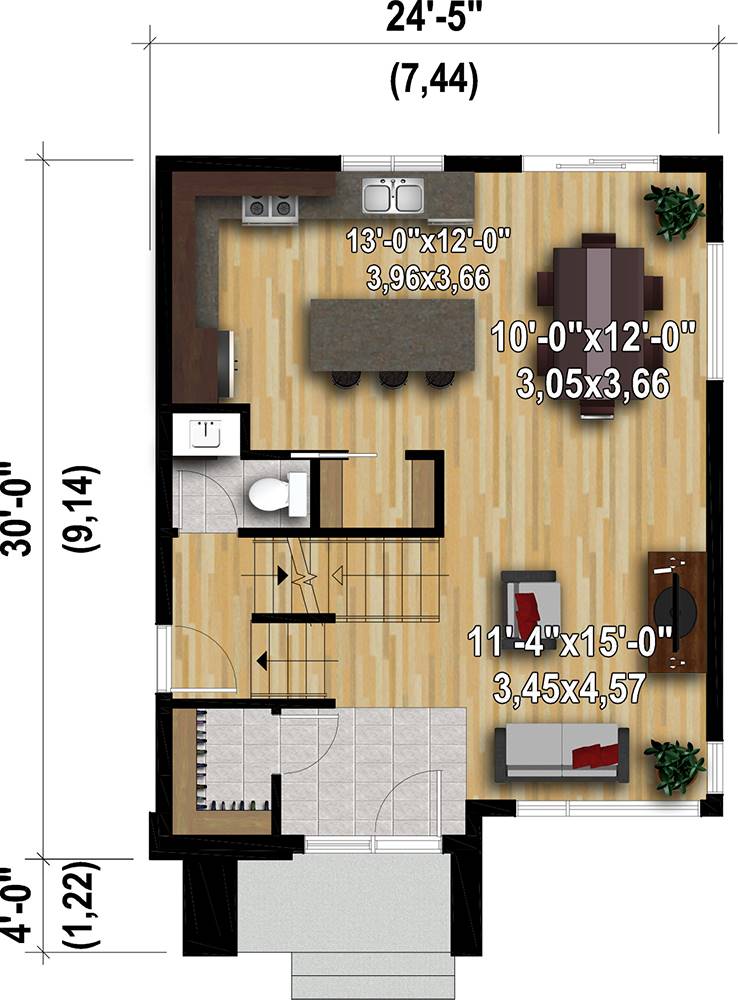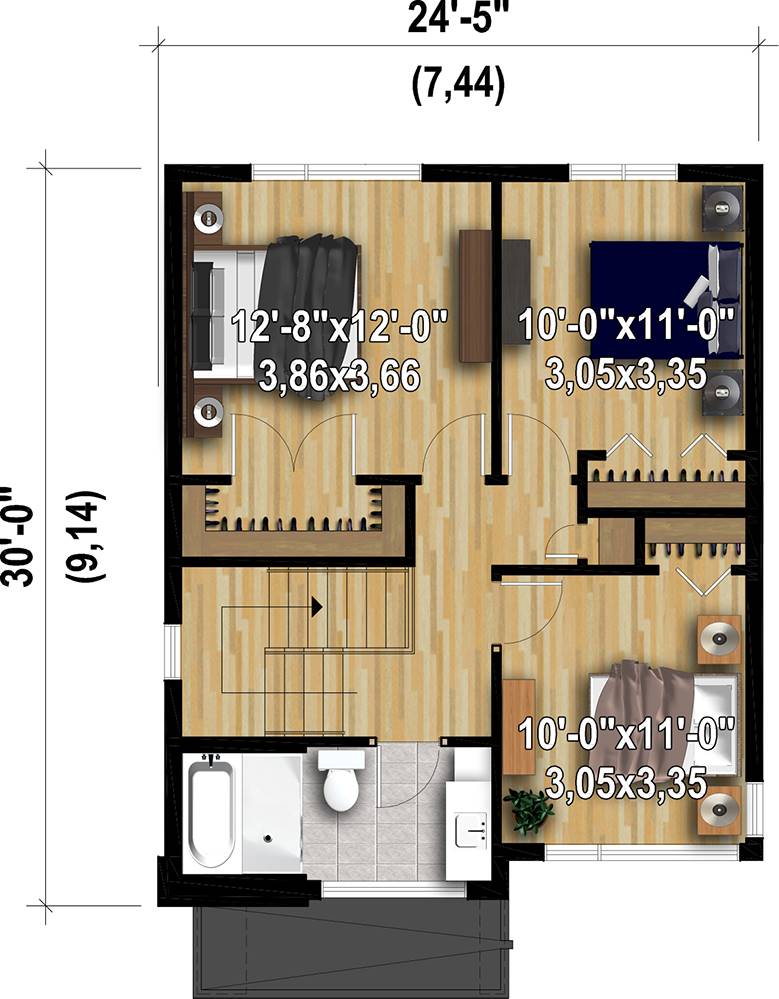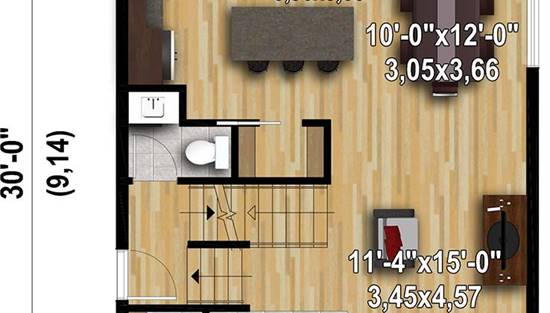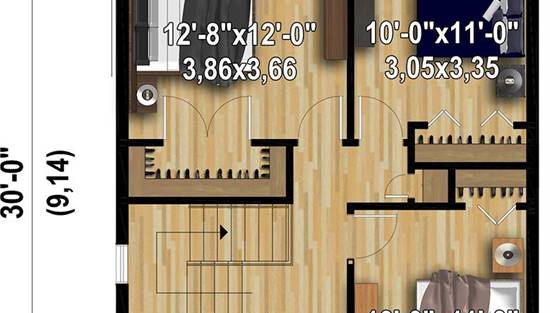- Plan Details
- |
- |
- Print Plan
- |
- Modify Plan
- |
- Reverse Plan
- |
- Cost-to-Build
- |
- View 3D
- |
- Advanced Search
About House Plan 7570:
This modern affordable 2 story house plan features 1,400 square foot with an open floor plan for a minimal footprint of 24’ x 30’. The kitchen with island seating overlooks the dining room and living room. Upstairs you’ll be happy to find 3 large bedrooms, each with their own closet. A full bath has its own separate shower and tub, a great and often rare addition to smaller house plans.
Plan Details
Key Features
Basement
Formal LR
Front Porch
Great Room
Kitchen Island
Primary Bdrm Upstairs
None
Open Floor Plan
Suited for view lot
Walk-in Closet
Build Beautiful With Our Trusted Brands
Our Guarantees
- Only the highest quality plans
- Int’l Residential Code Compliant
- Full structural details on all plans
- Best plan price guarantee
- Free modification Estimates
- Builder-ready construction drawings
- Expert advice from leading designers
- PDFs NOW!™ plans in minutes
- 100% satisfaction guarantee
- Free Home Building Organizer
