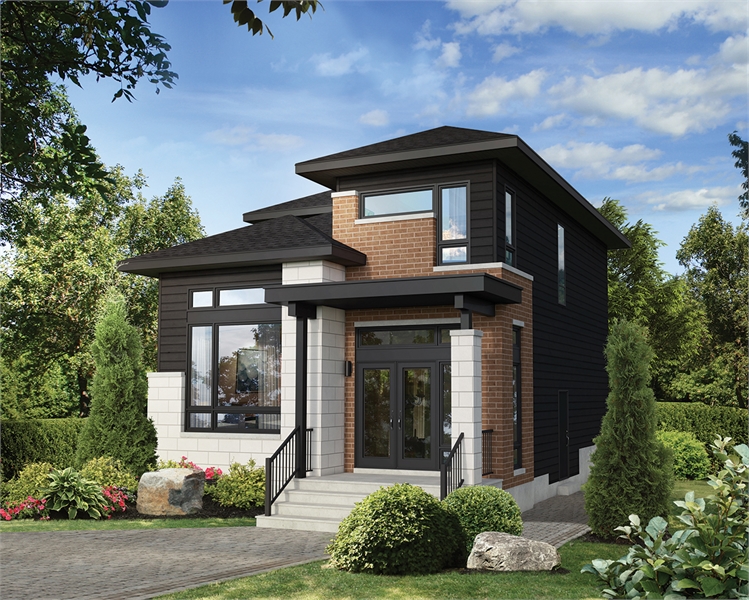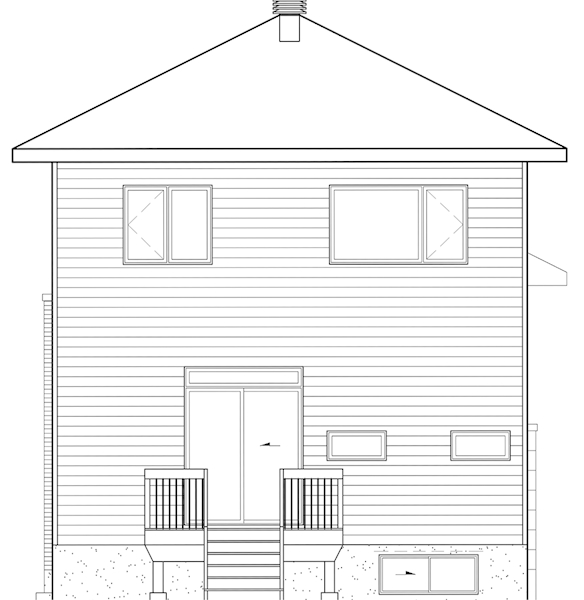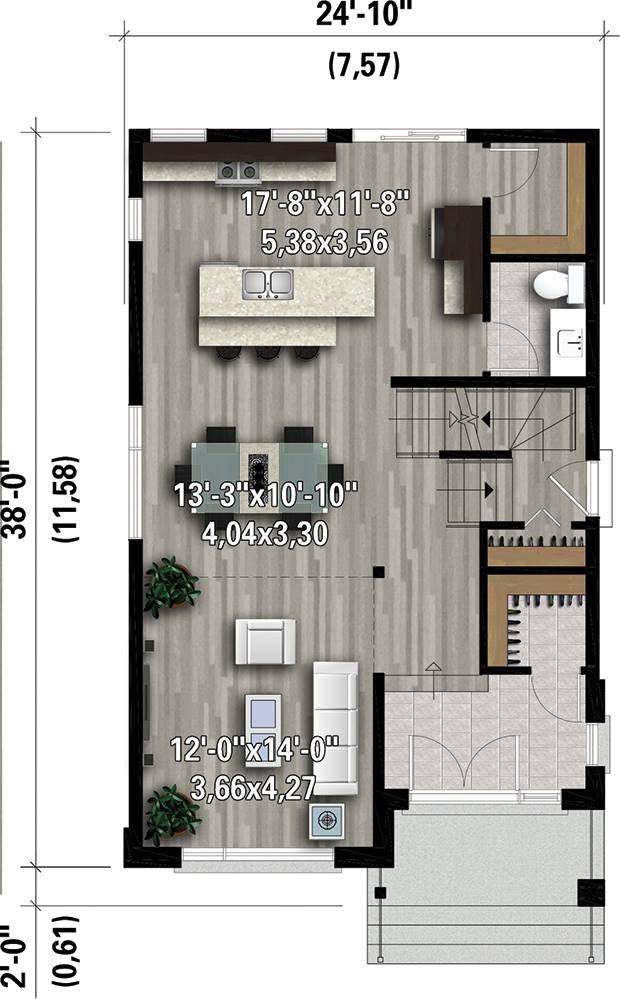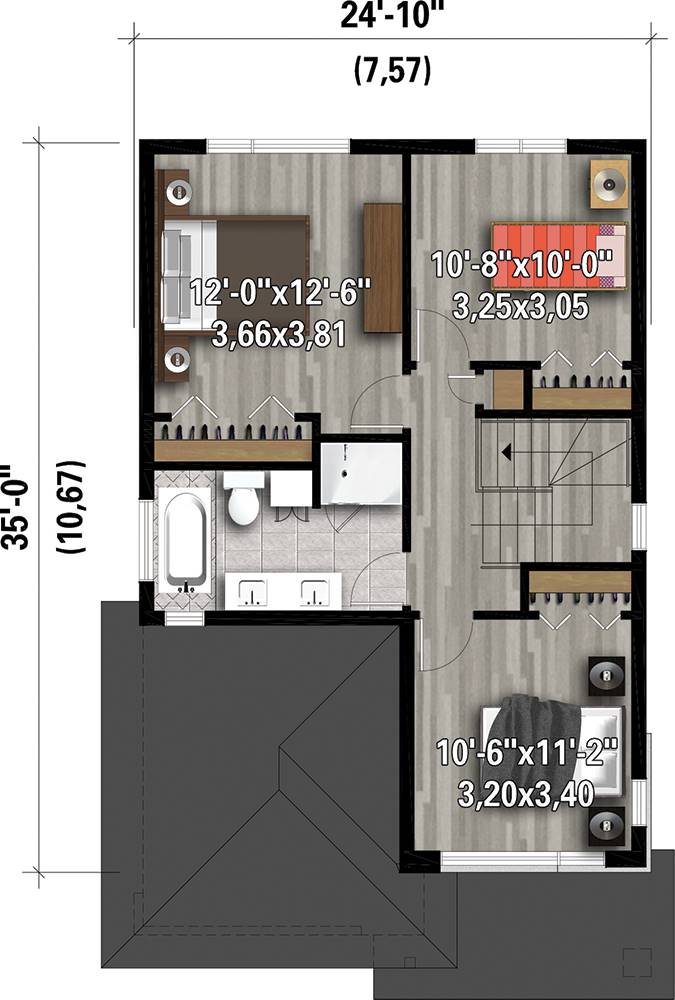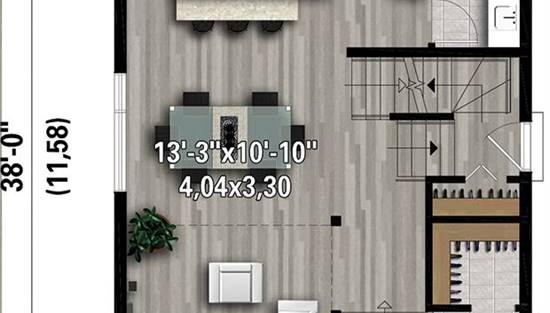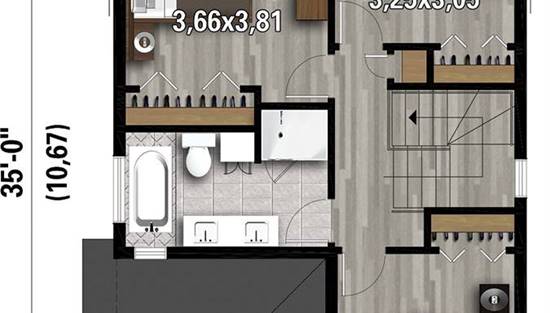- Plan Details
- |
- |
- Print Plan
- |
- Modify Plan
- |
- Reverse Plan
- |
- Cost-to-Build
- |
- View 3D
- |
- Advanced Search
About House Plan 7571:
This builder-friendly, 3 bedroom, 1.5 bath contemporary two-story house plan features 1,577 square foot in an open floor plan with flexible living spaces. The foyer covered foyer opens into the main living spaces, including the family room, dining room and eat-in kitchen. A walk-in pantry makes for a convenient addition, while multiple closets allow for ample storage. Upstairs you’ll find all 3 bedrooms and a full bath. If needed, consider turning one of the bedrooms into a home office or hobby space for added productivity and usefulness. A back porch is accessible off of the kitchen and is great for grilling and enjoying the outdoors. For a small lot this 24’ 10 x 38’ footprint packs a lot of living.
Plan Details
Key Features
Basement
Formal LR
Kitchen Island
Primary Bdrm Upstairs
None
Nook / Breakfast Area
Open Floor Plan
Suited for view lot
Walk-in Pantry
Build Beautiful With Our Trusted Brands
Our Guarantees
- Only the highest quality plans
- Int’l Residential Code Compliant
- Full structural details on all plans
- Best plan price guarantee
- Free modification Estimates
- Builder-ready construction drawings
- Expert advice from leading designers
- PDFs NOW!™ plans in minutes
- 100% satisfaction guarantee
- Free Home Building Organizer
.png)
.png)
