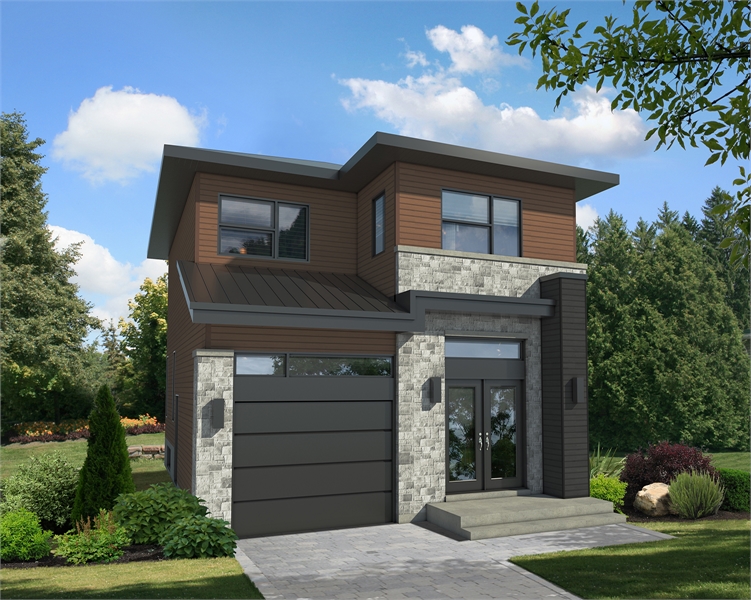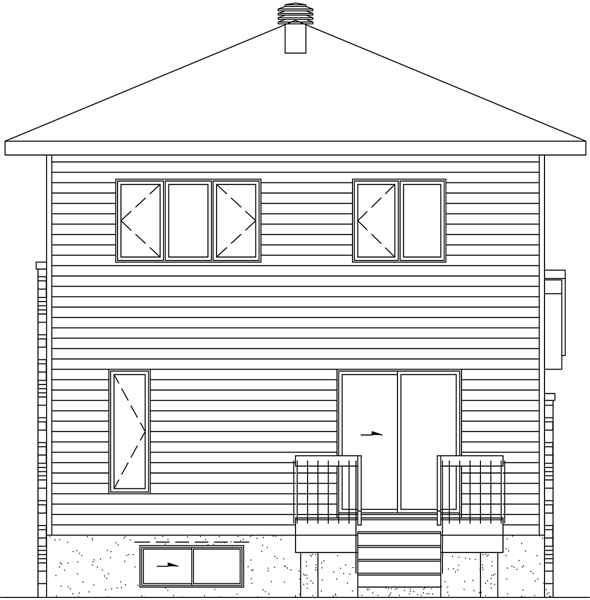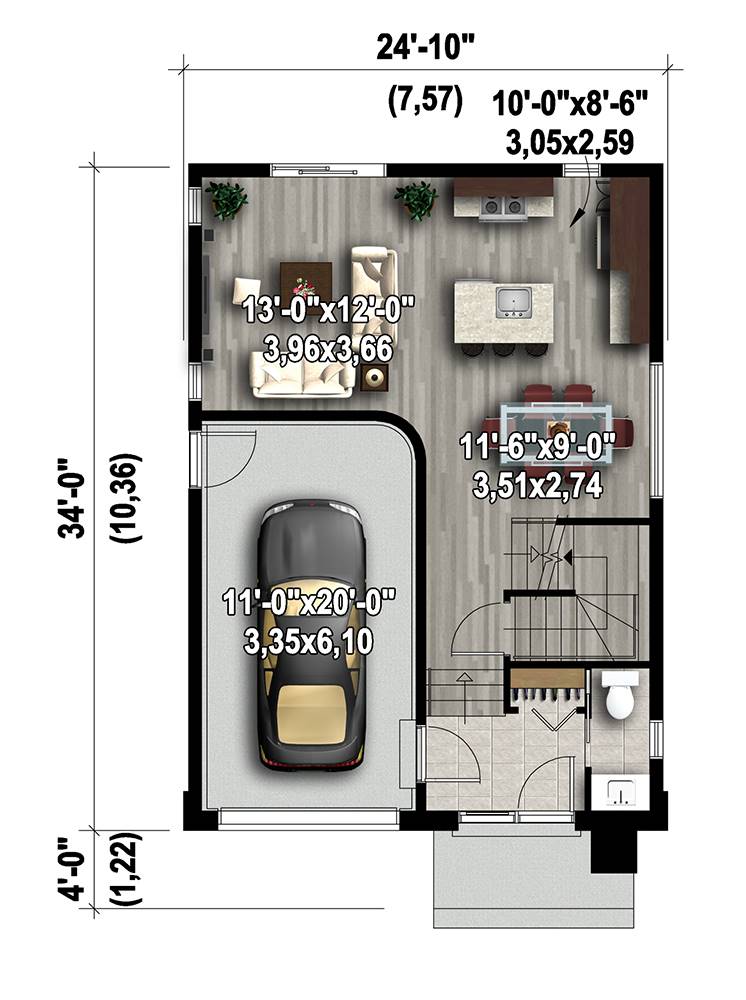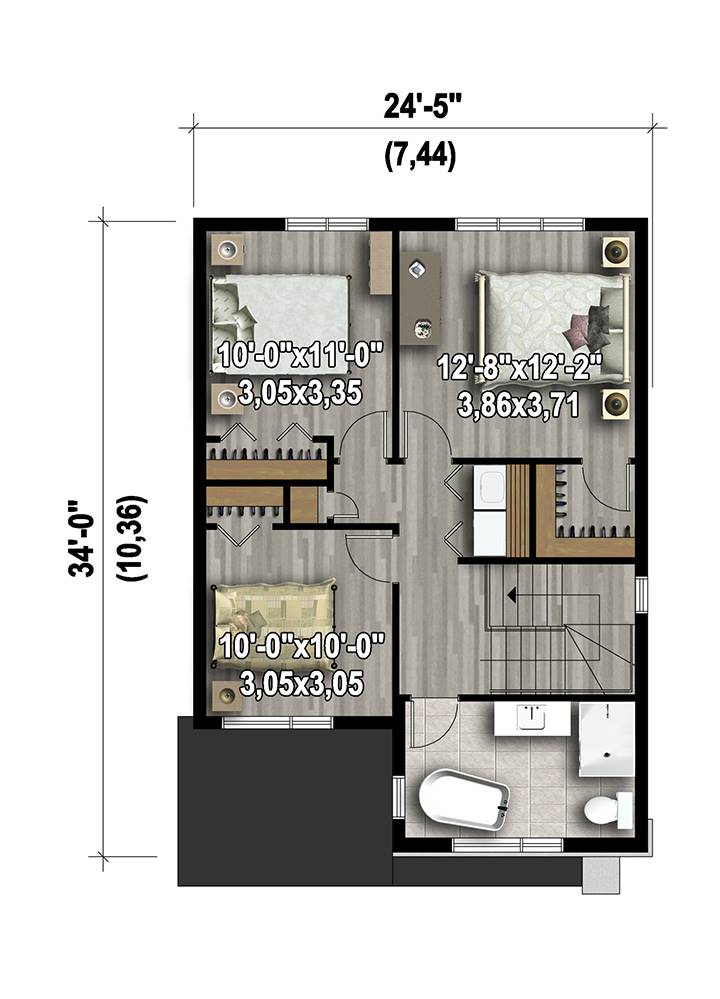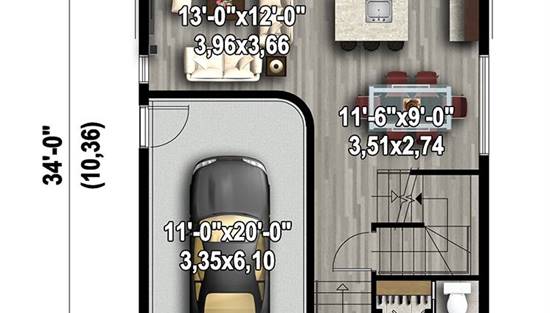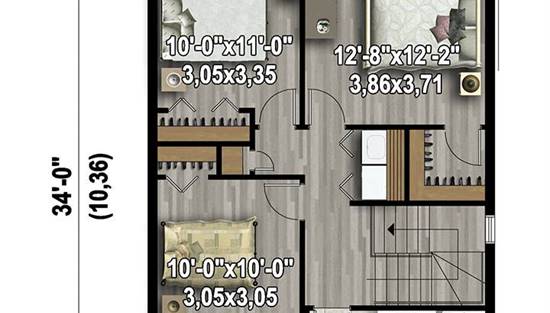- Plan Details
- |
- |
- Print Plan
- |
- Modify Plan
- |
- Reverse Plan
- |
- Cost-to-Build
- |
- View 3D
- |
- Advanced Search
About House Plan 7572:
This narrow two-story, modern 1,318 s.f. house plan is perfect for a confined lot with a 24’ 10” x 34’ footprint. A convenient single car garage sits next to the front entryway before they both give way to the foyer. A discreet powder room is nearby, great for guests. The main living spaces make up the rest of the first floor, including the family room and dining room which join together with the island kitchen for a totally accessible level. Upstairs you’ll find 3 bedrooms and a full bath with a soaking tub.
Plan Details
Key Features
Attached
Basement
Formal LR
Front Porch
Front-entry
Kitchen Island
Primary Bdrm Upstairs
Nook / Breakfast Area
Open Floor Plan
Suited for view lot
Walk-in Pantry
Build Beautiful With Our Trusted Brands
Our Guarantees
- Only the highest quality plans
- Int’l Residential Code Compliant
- Full structural details on all plans
- Best plan price guarantee
- Free modification Estimates
- Builder-ready construction drawings
- Expert advice from leading designers
- PDFs NOW!™ plans in minutes
- 100% satisfaction guarantee
- Free Home Building Organizer
.png)
.png)
