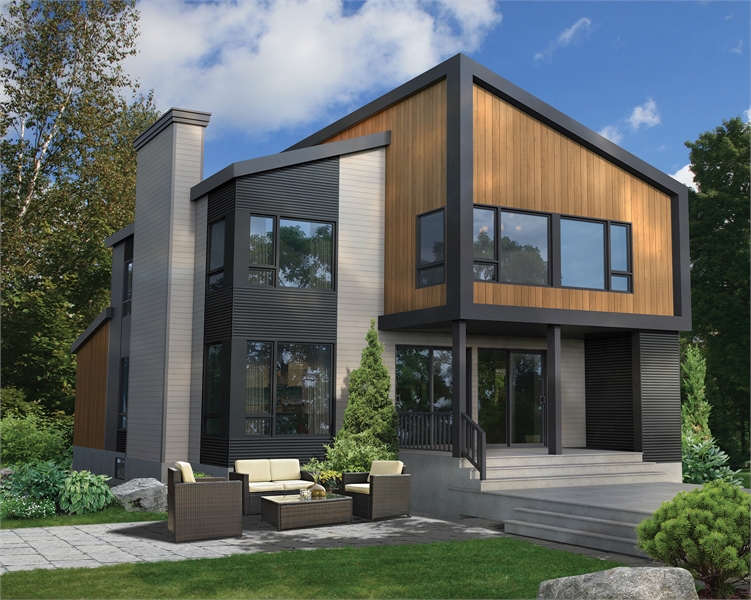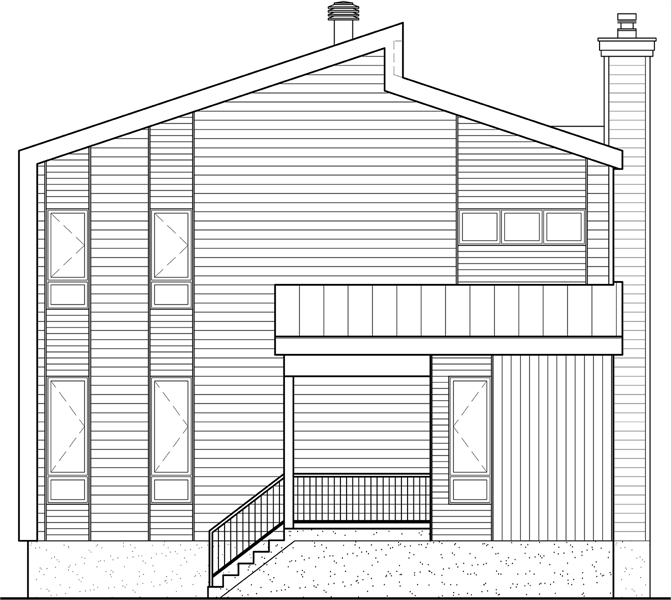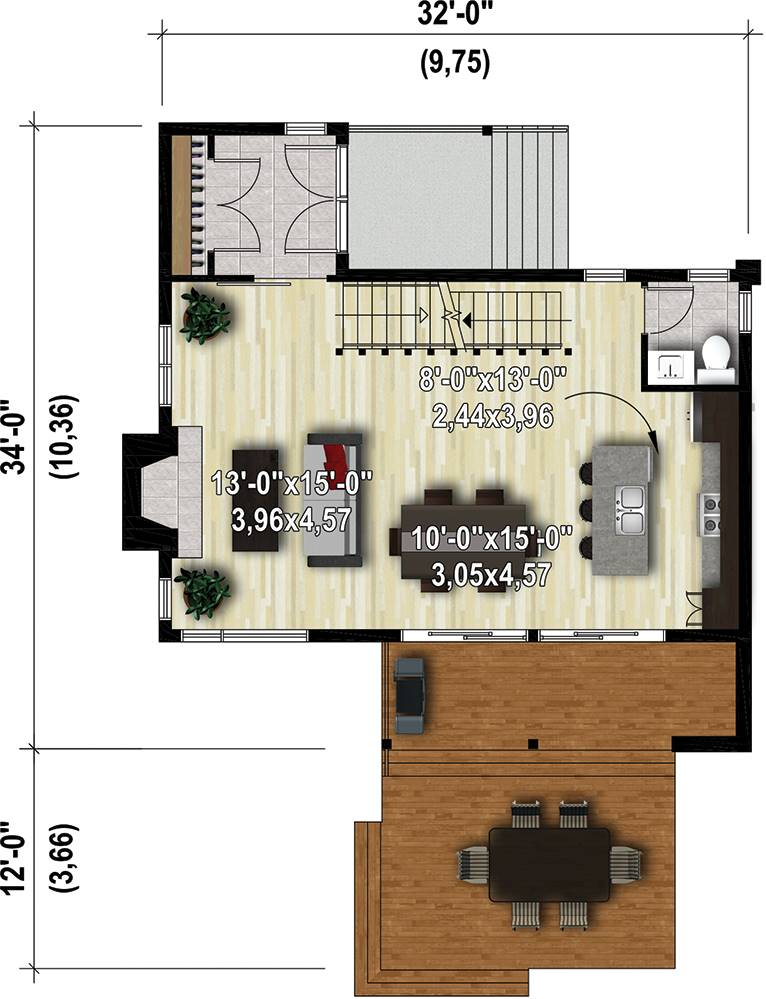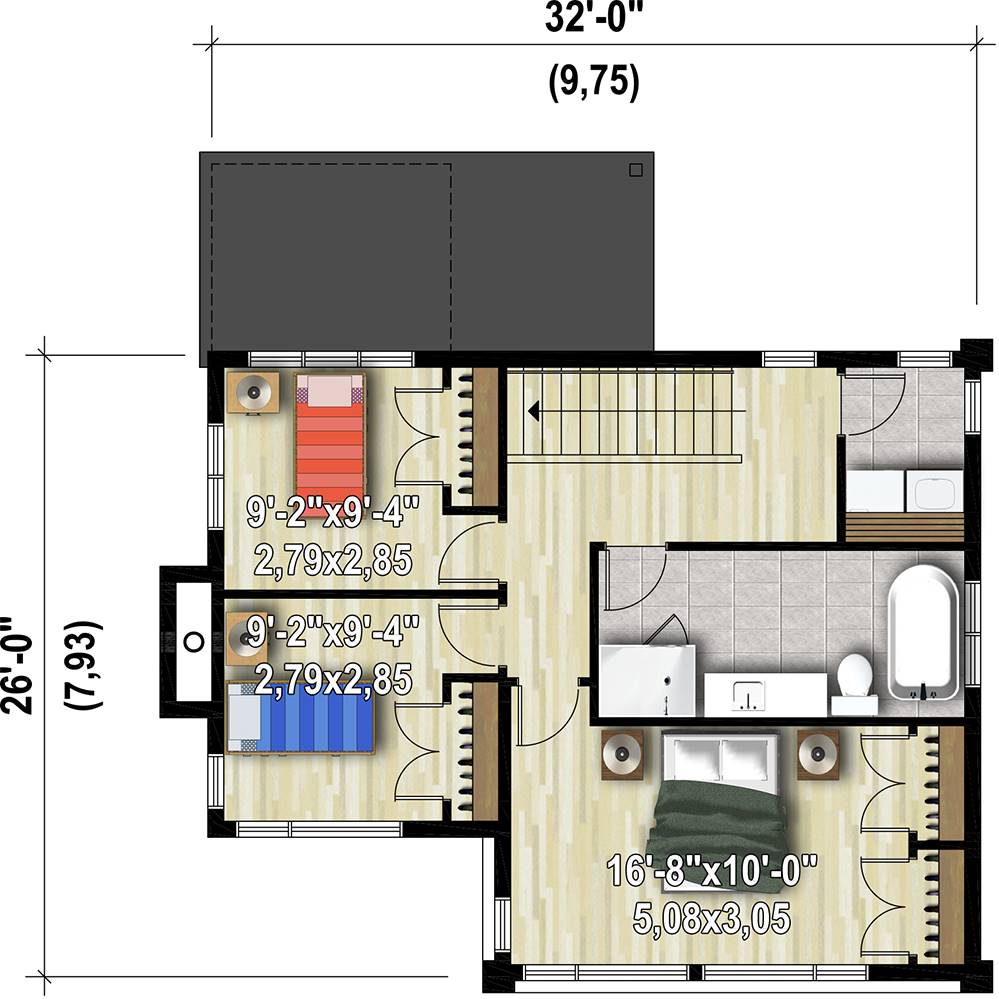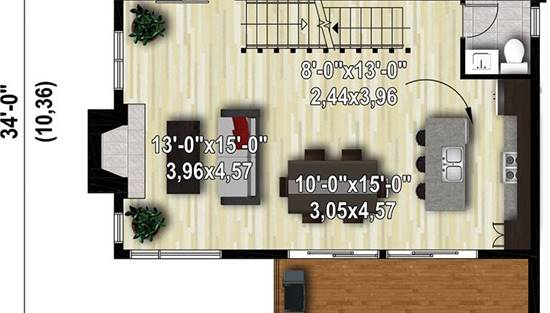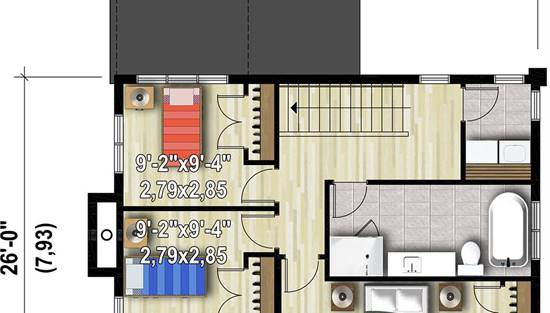- Plan Details
- |
- |
- Print Plan
- |
- Modify Plan
- |
- Reverse Plan
- |
- Cost-to-Build
- |
- View 3D
- |
- Advanced Search
About House Plan 7576:
This unique 2-story modern house plans features 1,480 square feet with plenty of space, including 3 bedrooms and 1.5 bathrooms. A sloping roof draws you in towards the front door and large covered deck. From there, take note of the amazingly open main floor which finds the living room, dining room, and island kitchen all together via one large space, unencumbered by walls. Upstairs you’ll find 3 bedrooms, including a spacious master suite with dual closets. All of the bedrooms share a bath which has a separate soaking tub and walk-in shower. A laundry room nearby makes for quick work of weekend chores.
Plan Details
Key Features
Basement
Covered Front Porch
Covered Rear Porch
Formal LR
Kitchen Island
Primary Bdrm Upstairs
None
Nook / Breakfast Area
Open Floor Plan
Suited for view lot
Walk-in Pantry
Build Beautiful With Our Trusted Brands
Our Guarantees
- Only the highest quality plans
- Int’l Residential Code Compliant
- Full structural details on all plans
- Best plan price guarantee
- Free modification Estimates
- Builder-ready construction drawings
- Expert advice from leading designers
- PDFs NOW!™ plans in minutes
- 100% satisfaction guarantee
- Free Home Building Organizer
