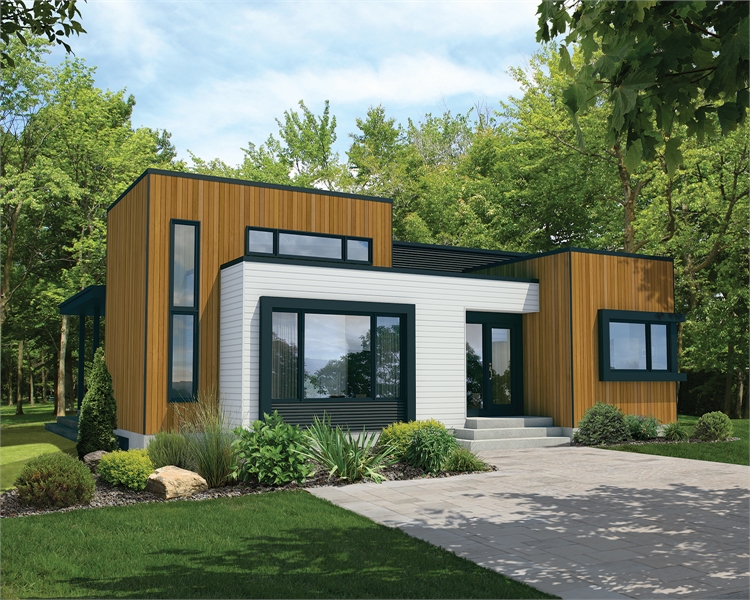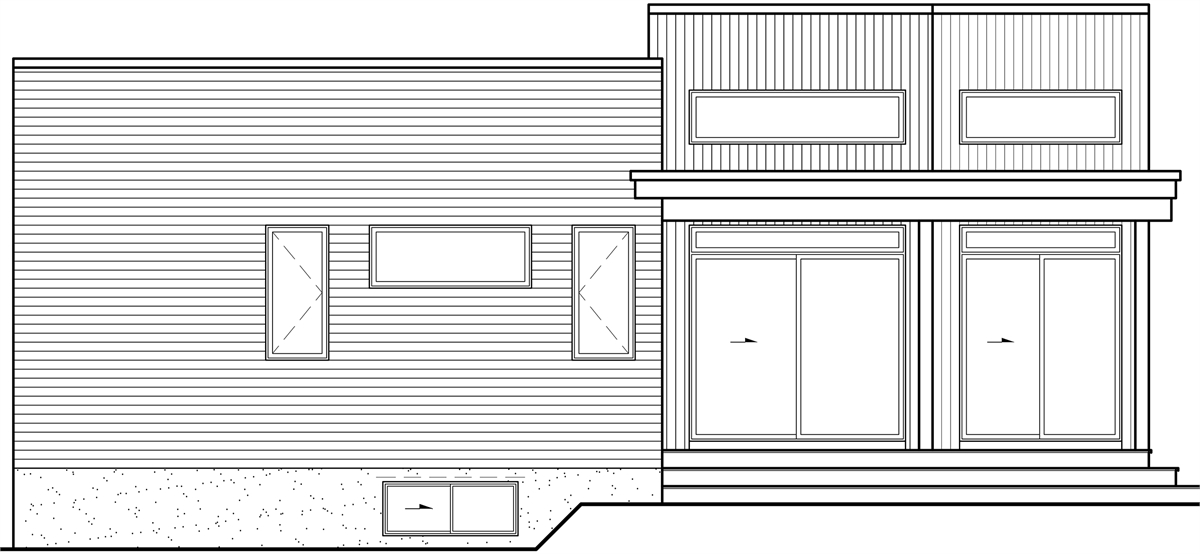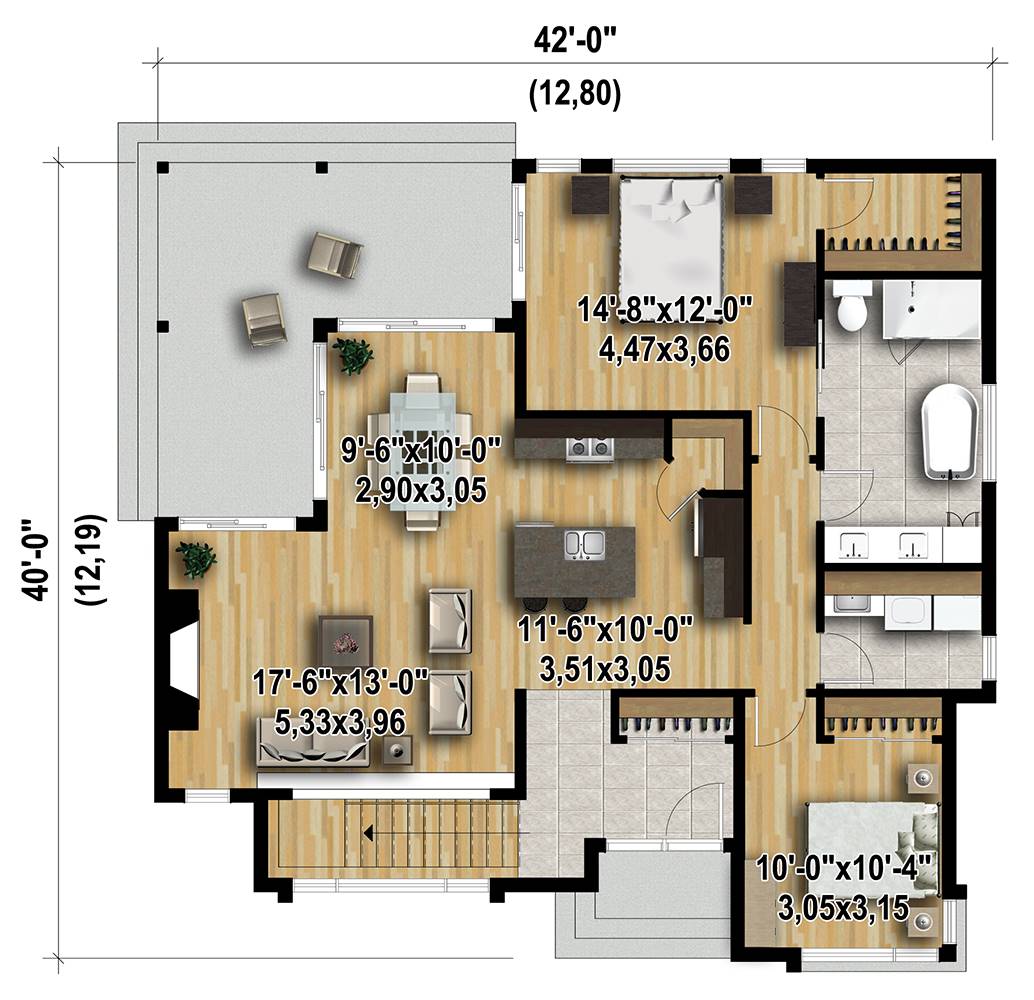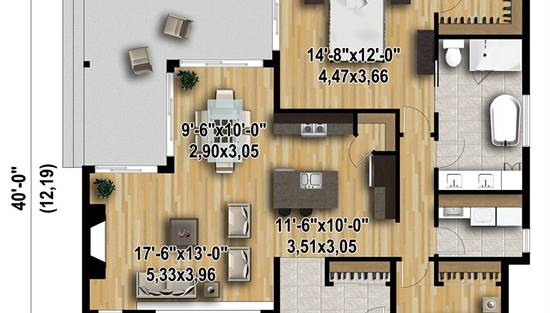- Plan Details
- |
- |
- Print Plan
- |
- Modify Plan
- |
- Reverse Plan
- |
- Cost-to-Build
- |
- View 3D
- |
- Advanced Search
House Plan: DFD-7577
See All 2 Photos > (photographs may reflect modified homes)
About House Plan 7577:
Beautiful contemporary one-story home design featuring 1,292 square foot with 2 bedrooms and 1 bath in a 42’ x 40’ floor plan. The open living spaces have a great flow with the living room, dining room, and island kitchen all together. Both the living room and dining room feature sliding glass doors that open out on to large covered rear patio. The kitchen is enhanced by a walk-in pantry, while a full laundry room sits conveniently nearby. As a wonderful added bonus, this home comes with a full master, complete with private patio access, as well as a large walk-in closet and its own entry to the full bath. A second bedroom is great for guests and can also serve as an office if necessary.
Plan Details
Key Features
Basement
Covered Front Porch
Covered Rear Porch
Formal LR
Kitchen Island
Primary Bdrm Main Floor
None
Nook / Breakfast Area
Suited for view lot
Walk-in Pantry
Build Beautiful With Our Trusted Brands
Our Guarantees
- Only the highest quality plans
- Int’l Residential Code Compliant
- Full structural details on all plans
- Best plan price guarantee
- Free modification Estimates
- Builder-ready construction drawings
- Expert advice from leading designers
- PDFs NOW!™ plans in minutes
- 100% satisfaction guarantee
- Free Home Building Organizer
.png)
.png)









