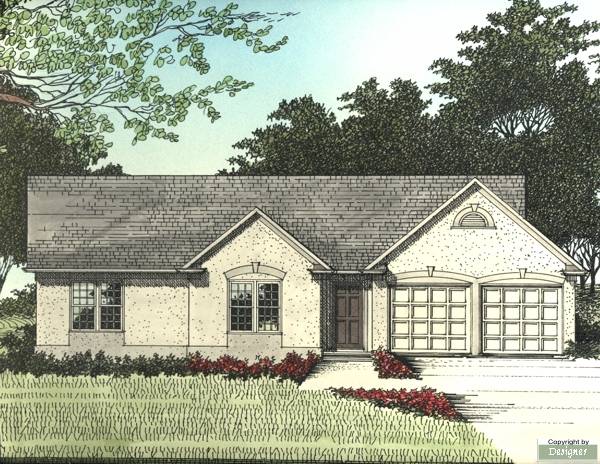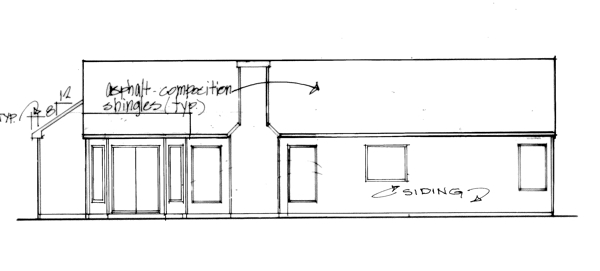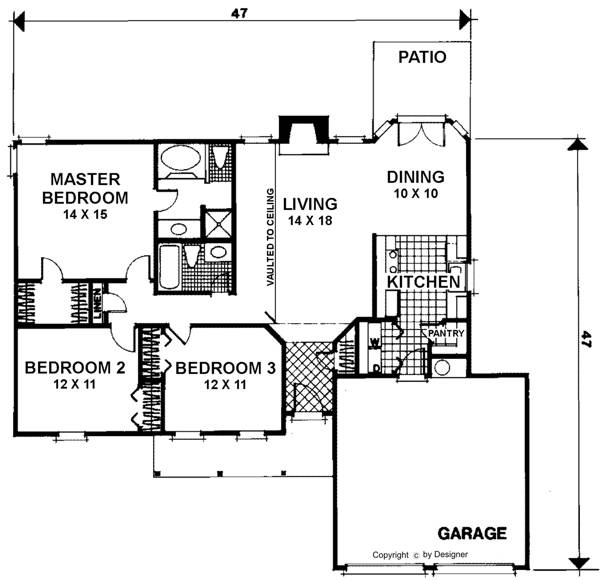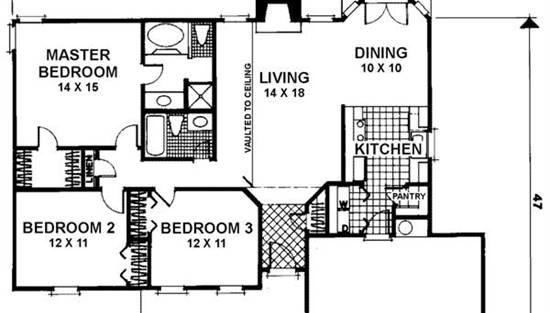- Plan Details
- |
- |
- Print Plan
- |
- Modify Plan
- |
- Reverse Plan
- |
- Cost-to-Build
- |
- View 3D
- |
- Advanced Search
About House Plan 7582:
This 1,338 square foot traditional design features 3 bedrooms and 2 bathrooms. The exterior can be finished in brick, stucco or siding.
This plan has a vaulted living area, master bedroom with garden tub and separate shower, and kitchen with large corner pantry. The washer and dryer are conveniently located in a laundry closet across from the pantry. The front-loading two-car garage completes this practical plan.
This plan has a vaulted living area, master bedroom with garden tub and separate shower, and kitchen with large corner pantry. The washer and dryer are conveniently located in a laundry closet across from the pantry. The front-loading two-car garage completes this practical plan.
Plan Details
Key Features
Attached
Crawlspace
Front-entry
No Porch
Slab
Build Beautiful With Our Trusted Brands
Our Guarantees
- Only the highest quality plans
- Int’l Residential Code Compliant
- Full structural details on all plans
- Best plan price guarantee
- Free modification Estimates
- Builder-ready construction drawings
- Expert advice from leading designers
- PDFs NOW!™ plans in minutes
- 100% satisfaction guarantee
- Free Home Building Organizer
.png)
.png)









