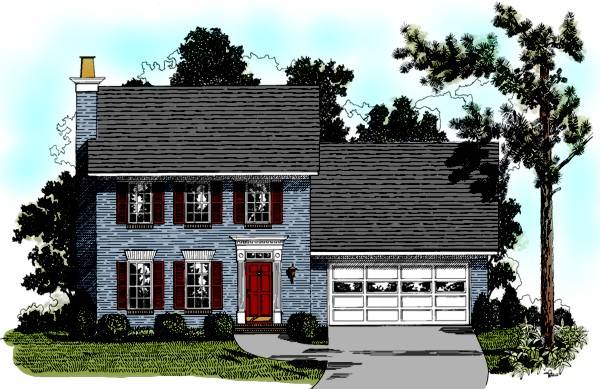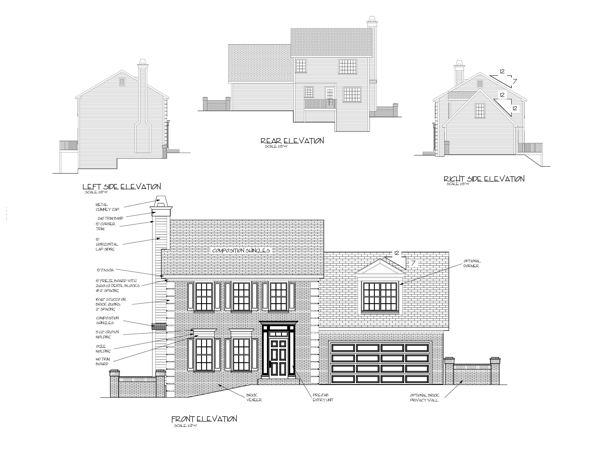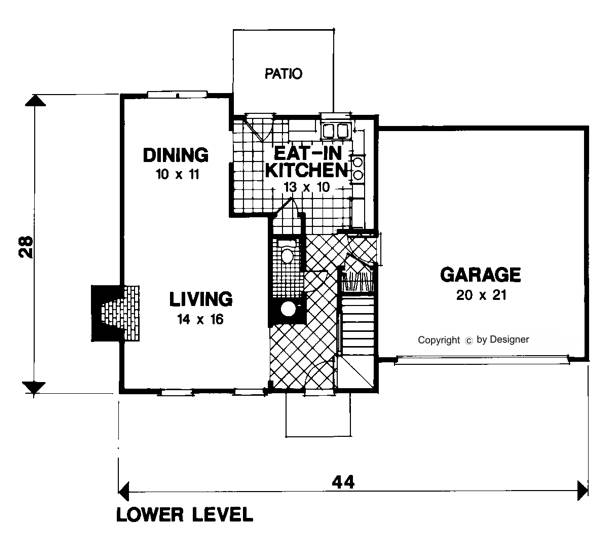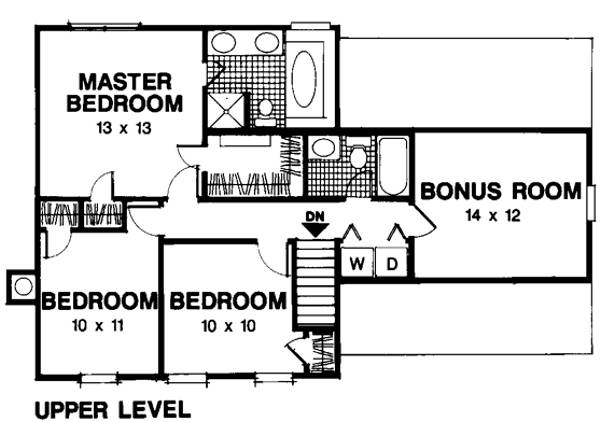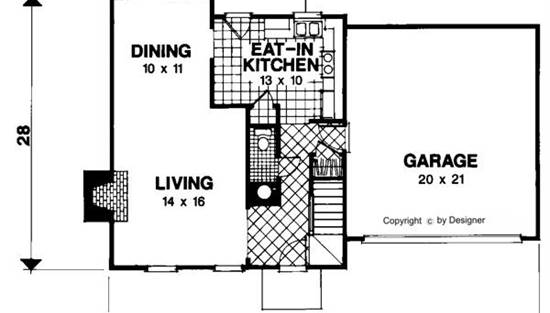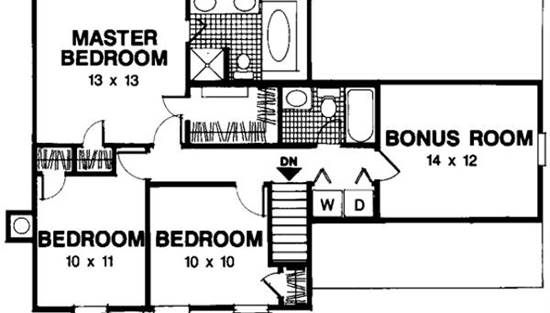- Plan Details
- |
- |
- Print Plan
- |
- Modify Plan
- |
- Reverse Plan
- |
- Cost-to-Build
- |
- View 3D
- |
- Advanced Search
About House Plan 7585:
This delightful 1,339 sq. ft. plan features three bedrooms plus a
168 sq. ft. bonus room, for a total of 1,517 sq. ft. Contained on the
main level are a 14'x16' living room with a cozy fireplace, a 10'x11'
dining area and an eat-in kitchen. A convenient powder room is located
off of the foyer hall.
Level two features a luxurious master suite with a walk-in closet
and a secondary closet. The master bath has a dramatic garden tub as well
as a shower. The remaining two bedrooms share a hall bath with the bonus
room. Rounding out this upper level is a laundry closet.
168 sq. ft. bonus room, for a total of 1,517 sq. ft. Contained on the
main level are a 14'x16' living room with a cozy fireplace, a 10'x11'
dining area and an eat-in kitchen. A convenient powder room is located
off of the foyer hall.
Level two features a luxurious master suite with a walk-in closet
and a secondary closet. The master bath has a dramatic garden tub as well
as a shower. The remaining two bedrooms share a hall bath with the bonus
room. Rounding out this upper level is a laundry closet.
Plan Details
Key Features
Attached
Basement
Crawlspace
Front-entry
No Porch
Slab
Build Beautiful With Our Trusted Brands
Our Guarantees
- Only the highest quality plans
- Int’l Residential Code Compliant
- Full structural details on all plans
- Best plan price guarantee
- Free modification Estimates
- Builder-ready construction drawings
- Expert advice from leading designers
- PDFs NOW!™ plans in minutes
- 100% satisfaction guarantee
- Free Home Building Organizer
