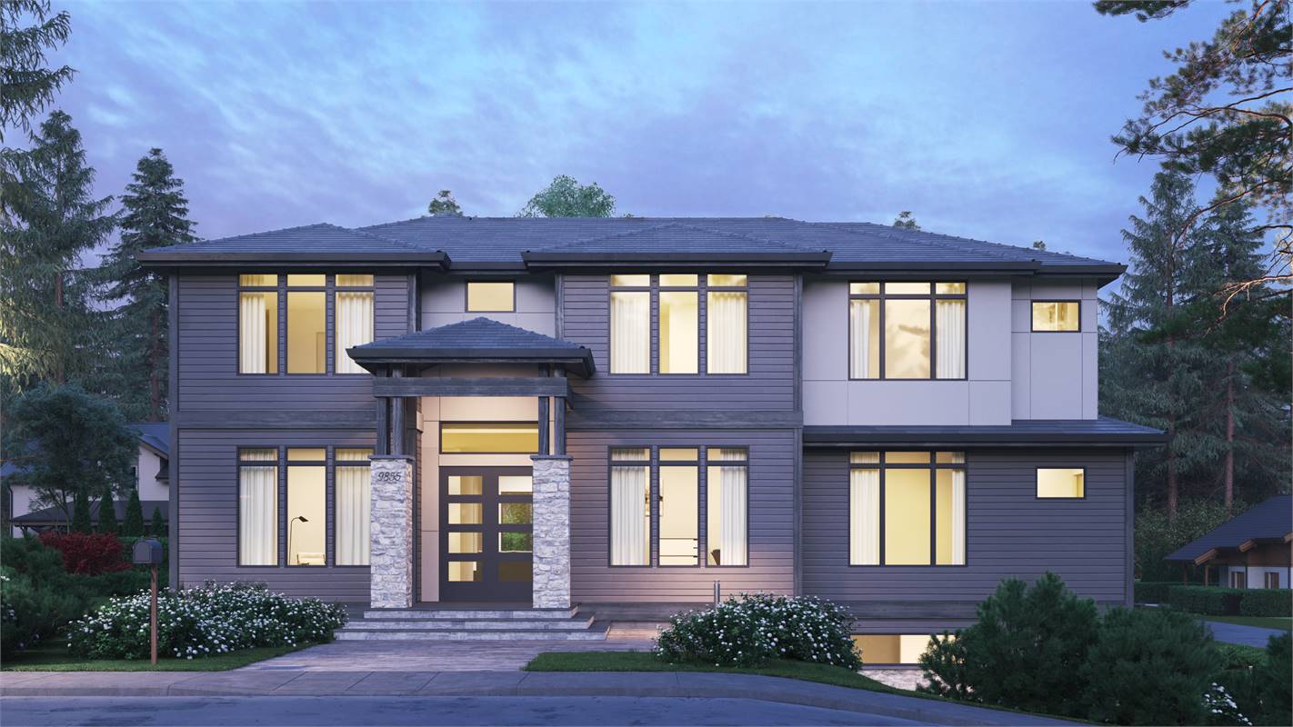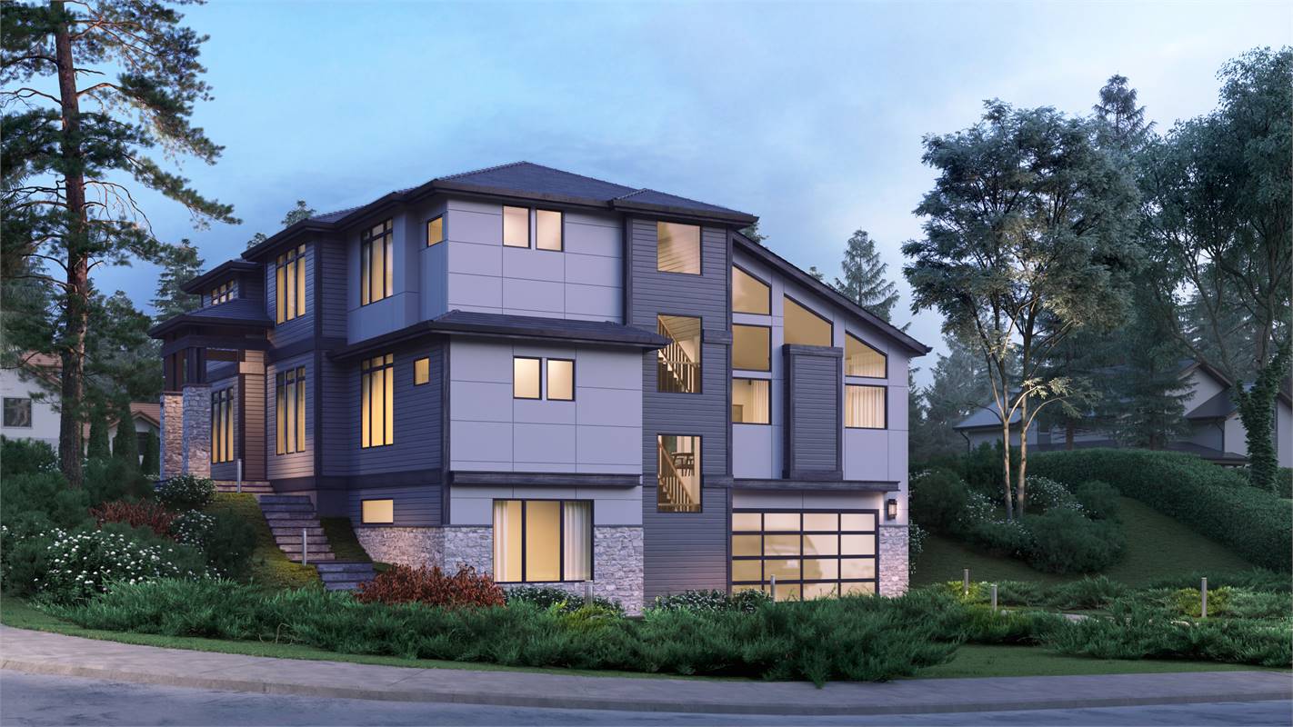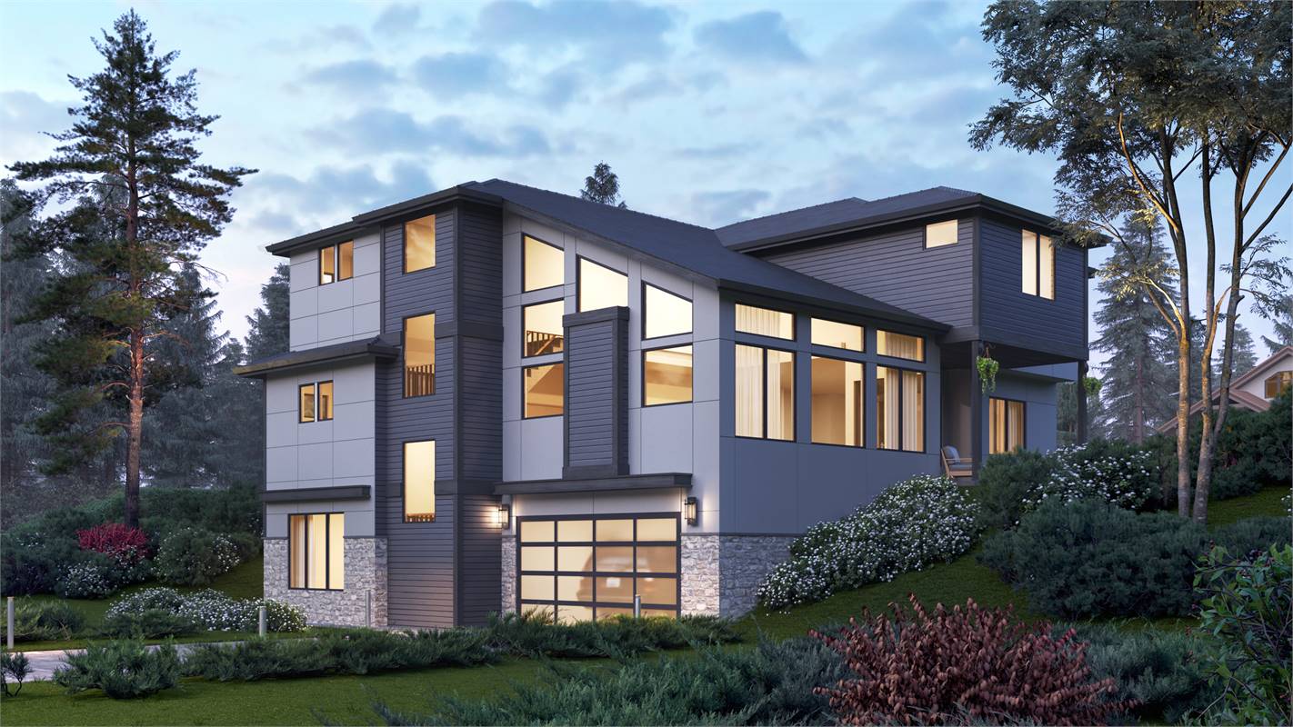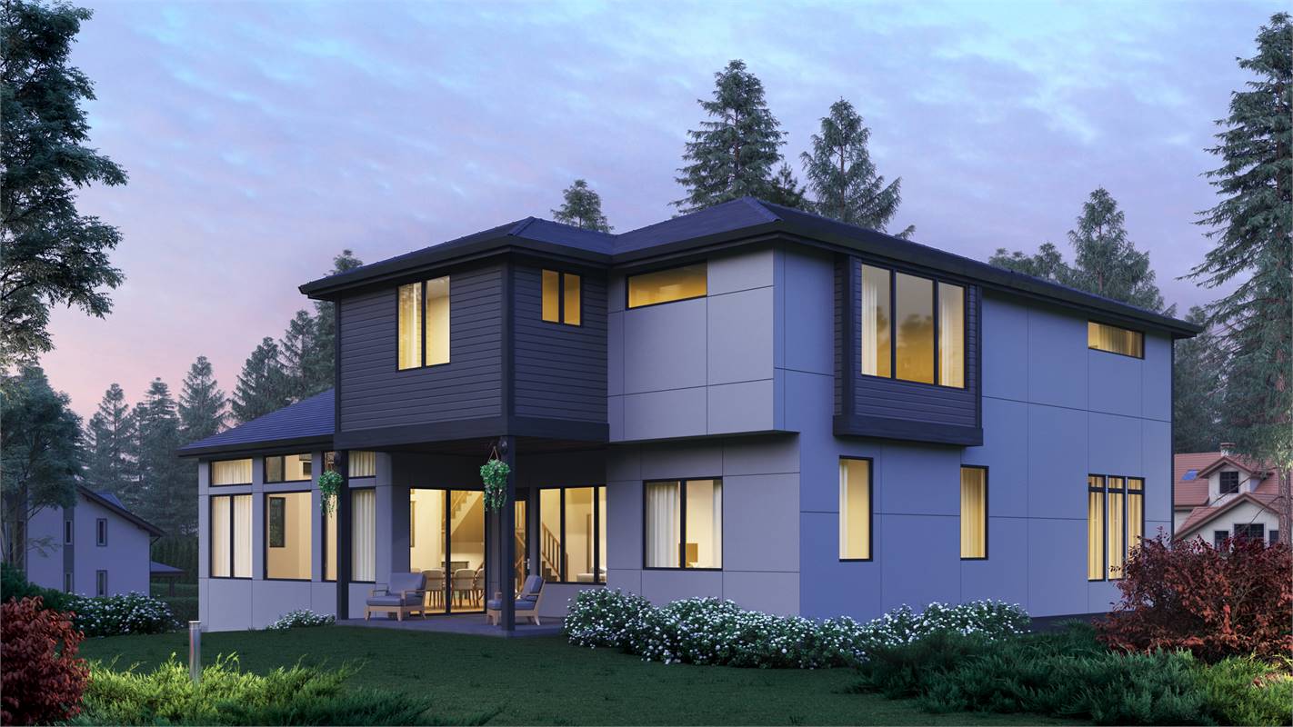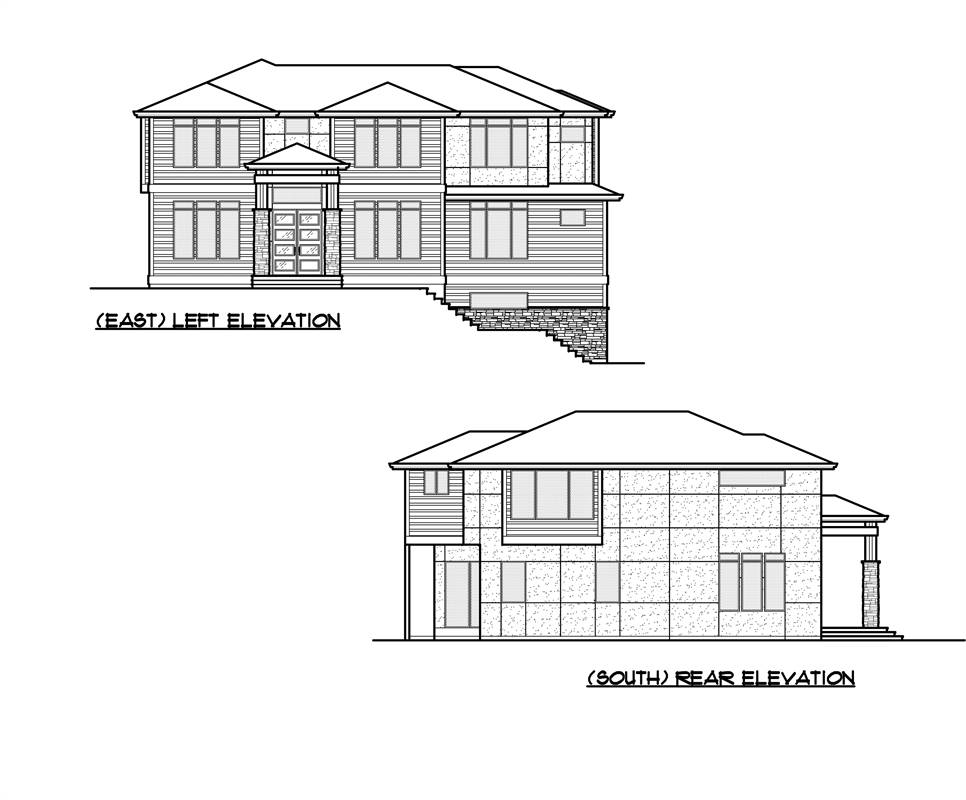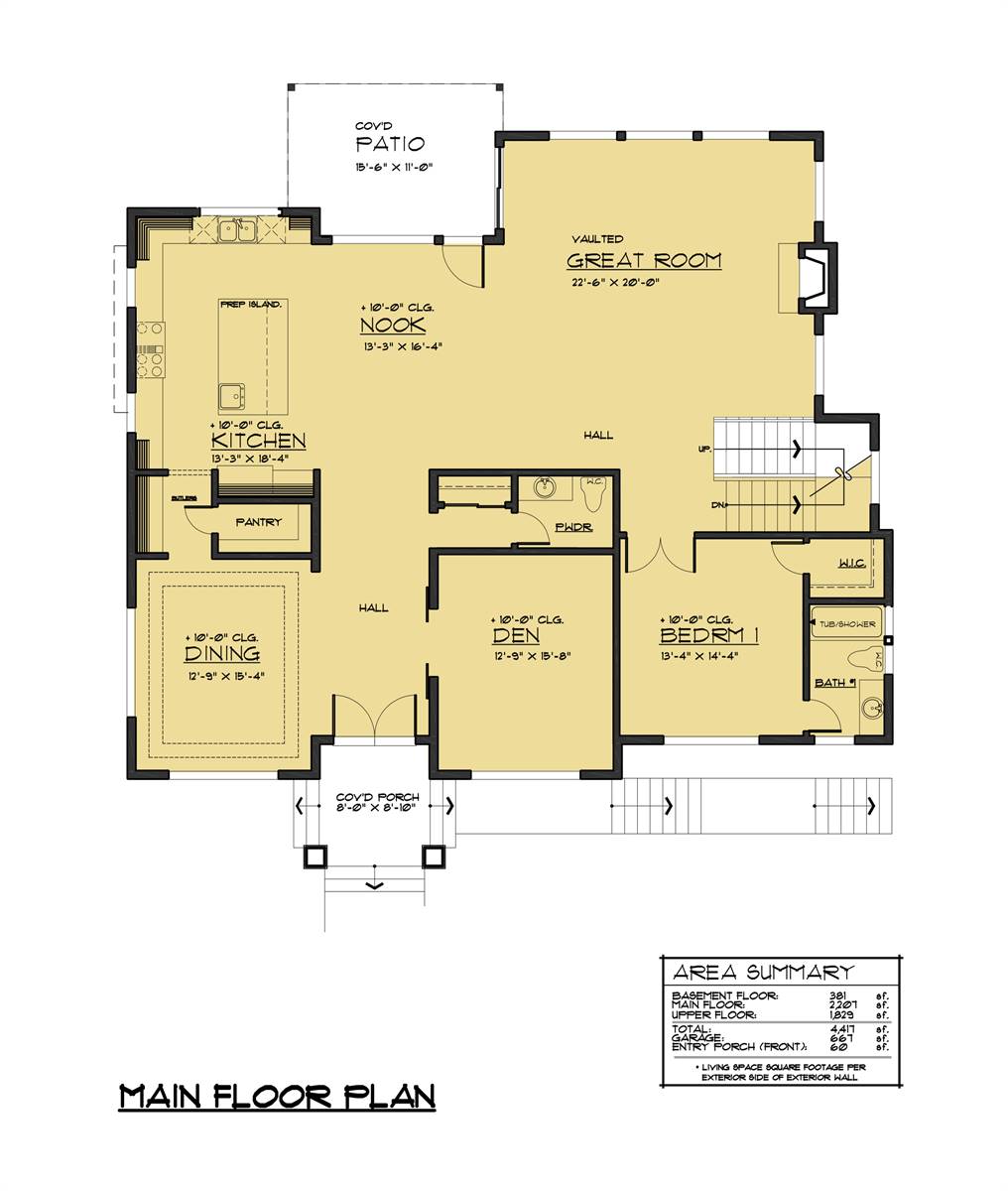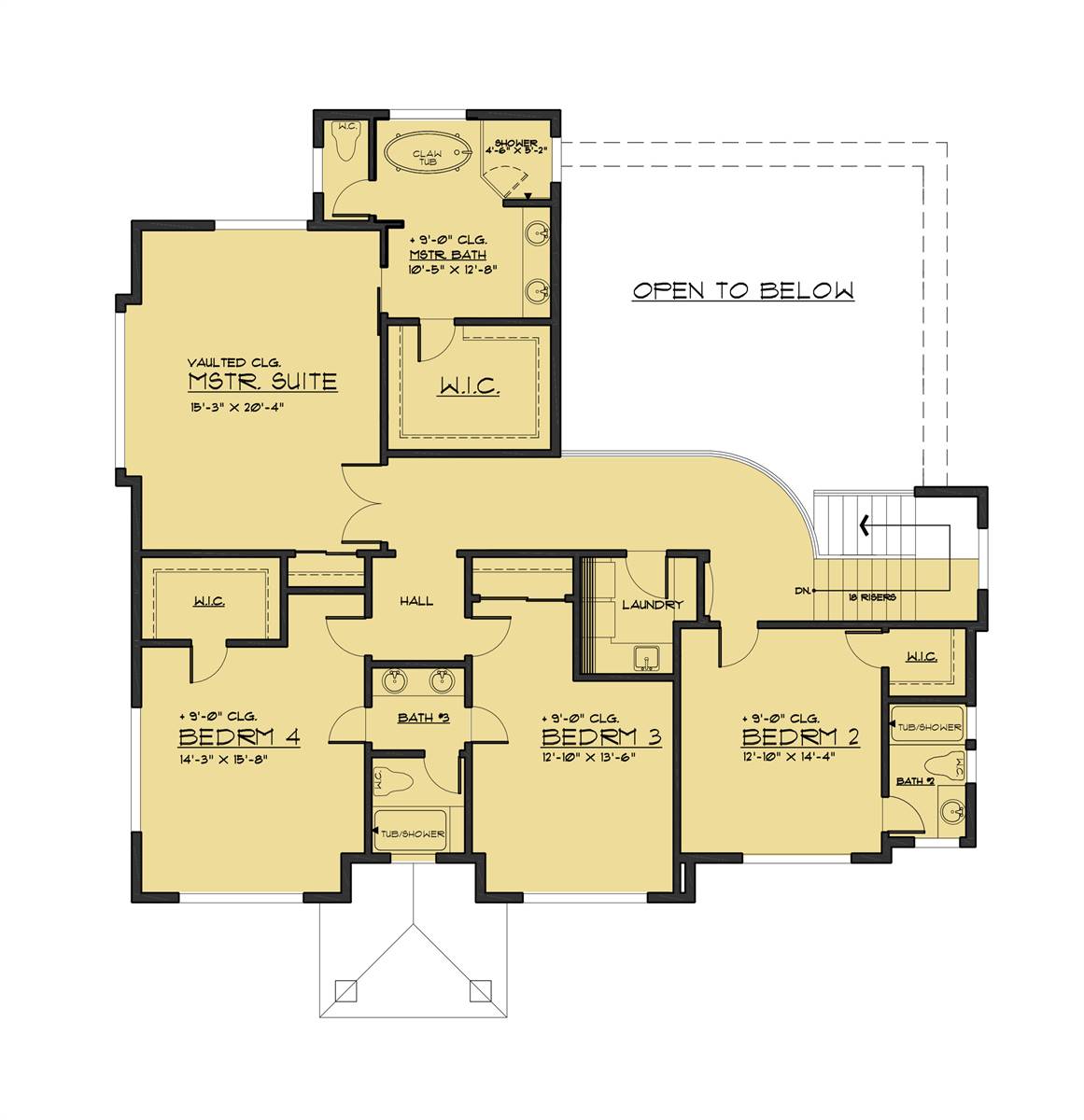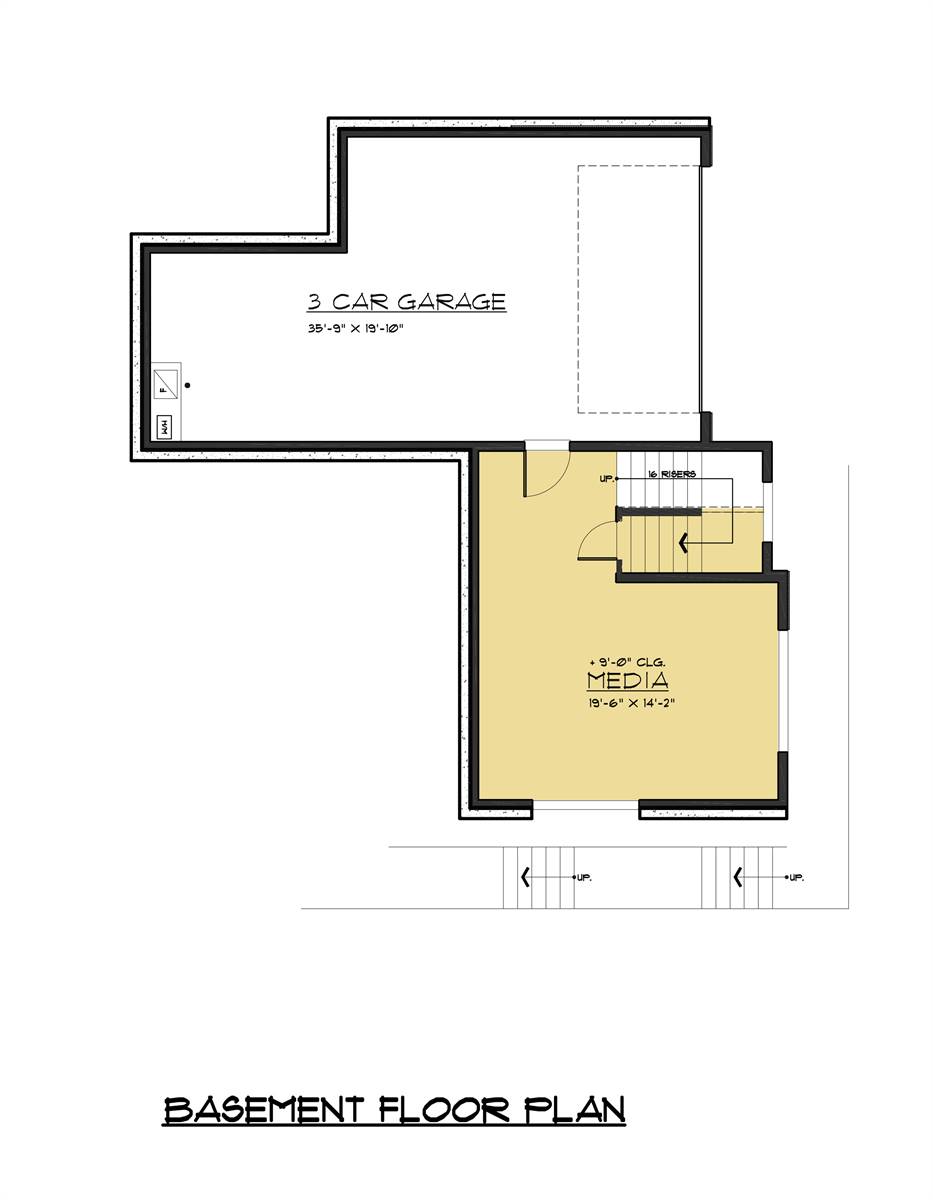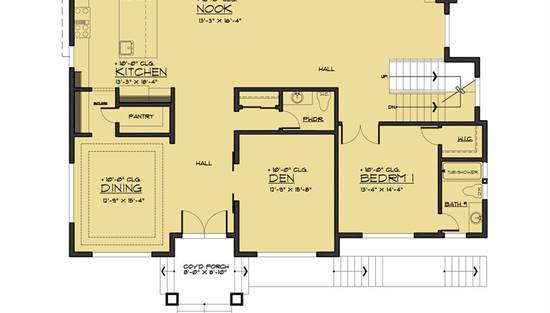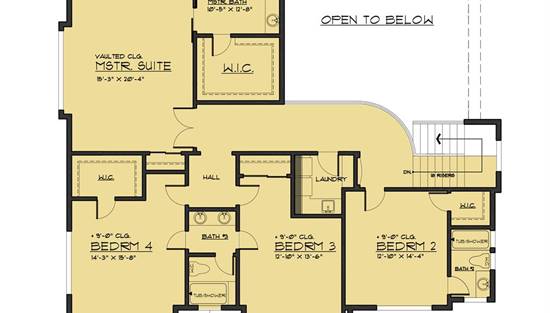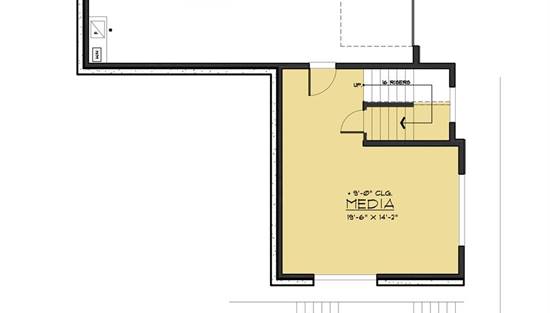- Plan Details
- |
- |
- Print Plan
- |
- Modify Plan
- |
- Reverse Plan
- |
- Cost-to-Build
- |
- View 3D
- |
- Advanced Search
About House Plan 7660:
This modern house plan is beautiful and welcoming with 4,417 s.f., 5 bedrooms and lower level garage for a sloping lot. The large windows on the front of the home allows for lots of light even on the gloomiest of days. As you enter the home you'll find a large dining room to your left and Den to your right. A little farther in you'll see a powder bath on your right allowing your guests privacy without needing to use the family bathrooms. The extremely large great room, nook and kitchen are very open and provides a great entertainment space for both family and friends. There is also a guest suite on the main floor. The basement level is where you'll find the media room.
Plan Details
Key Features
Attached
Butler's Pantry
Covered Front Porch
Covered Rear Porch
Dining Room
Double Vanity Sink
Drive-under
Family Room
Fireplace
Foyer
Great Room
Home Office
Kitchen Island
Laundry 2nd Fl
Library/Media Rm
Primary Bdrm Upstairs
Nook / Breakfast Area
Open Floor Plan
Rear-entry
Separate Tub and Shower
Side-entry
Suited for sloping lot
U-Shaped
Walk-in Closet
Walk-in Pantry
Build Beautiful With Our Trusted Brands
Our Guarantees
- Only the highest quality plans
- Int’l Residential Code Compliant
- Full structural details on all plans
- Best plan price guarantee
- Free modification Estimates
- Builder-ready construction drawings
- Expert advice from leading designers
- PDFs NOW!™ plans in minutes
- 100% satisfaction guarantee
- Free Home Building Organizer

.png)
