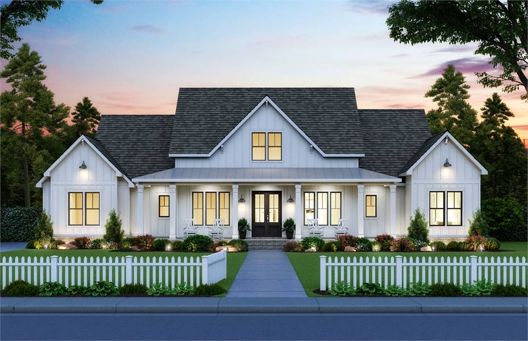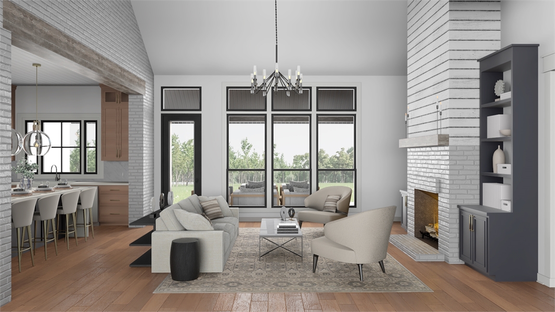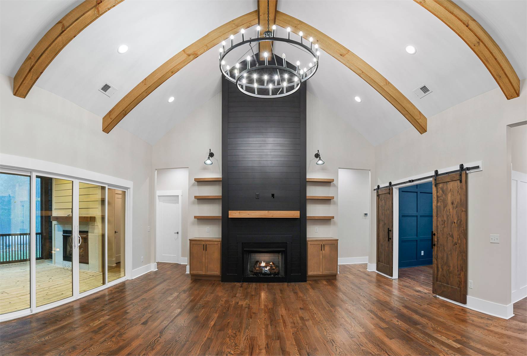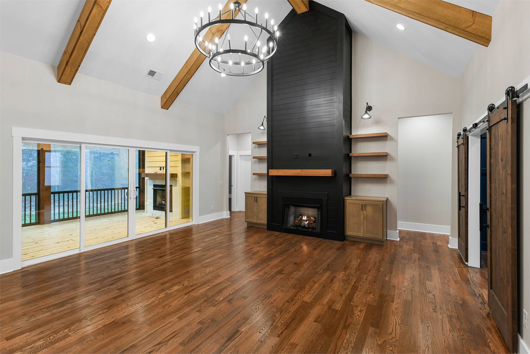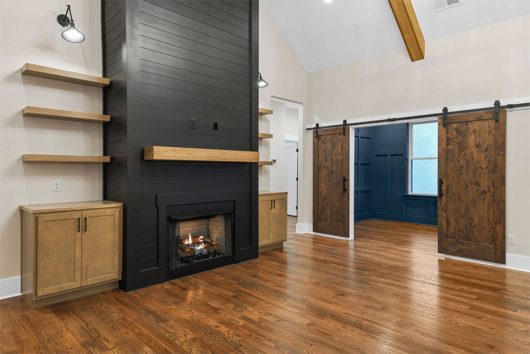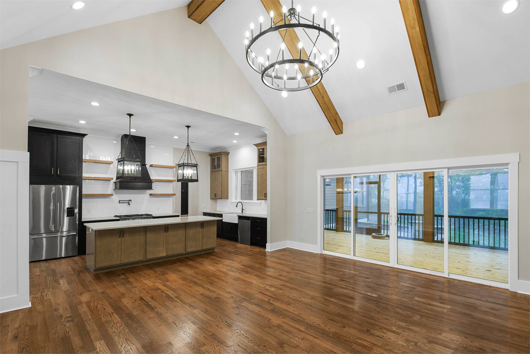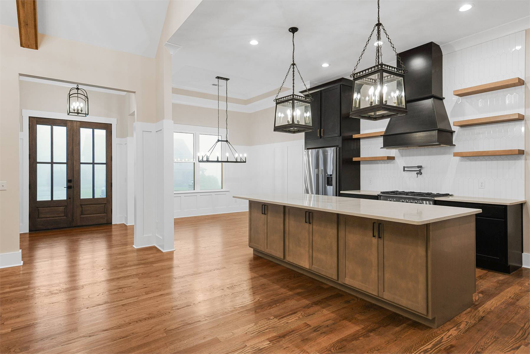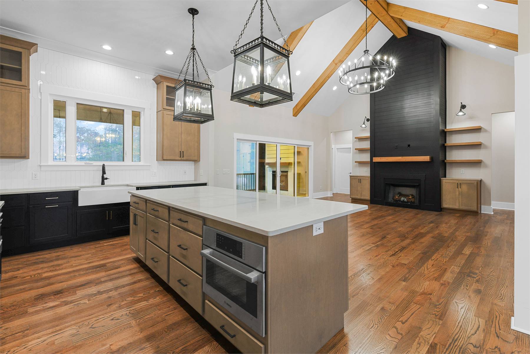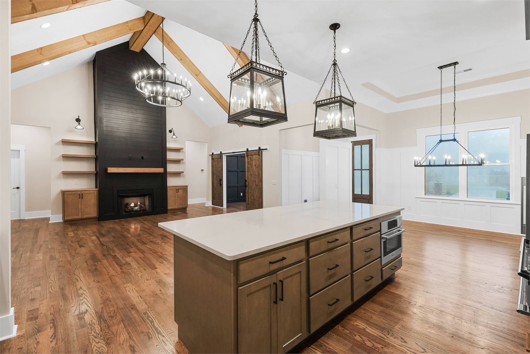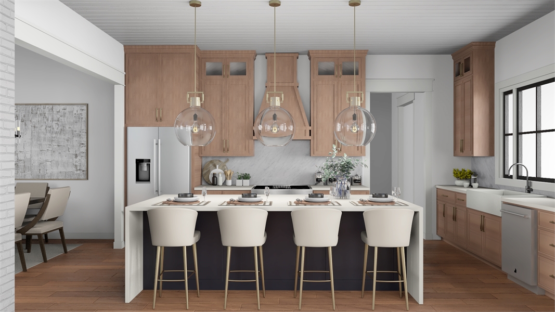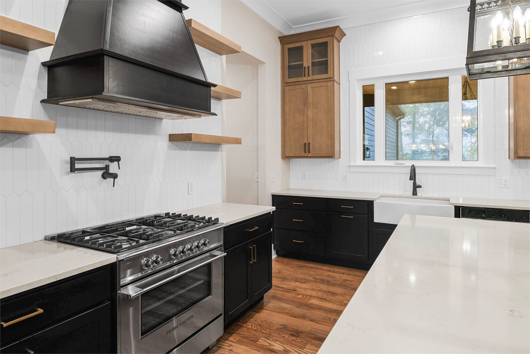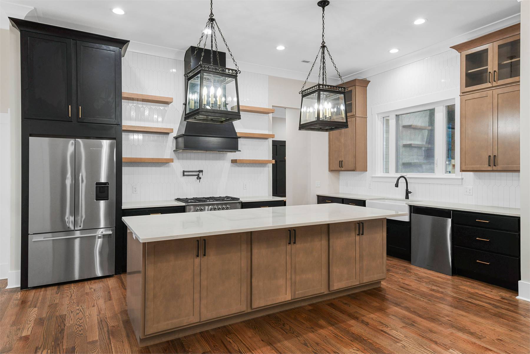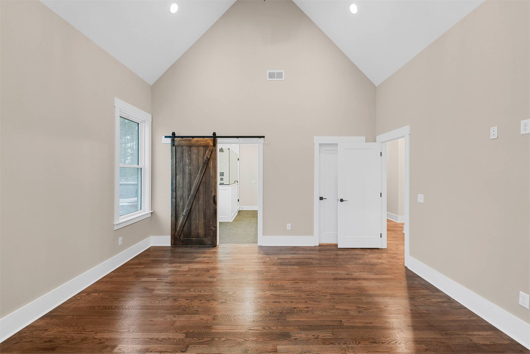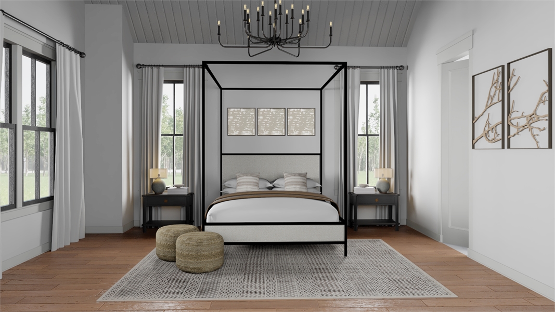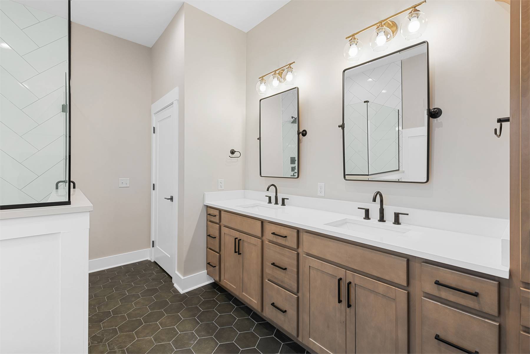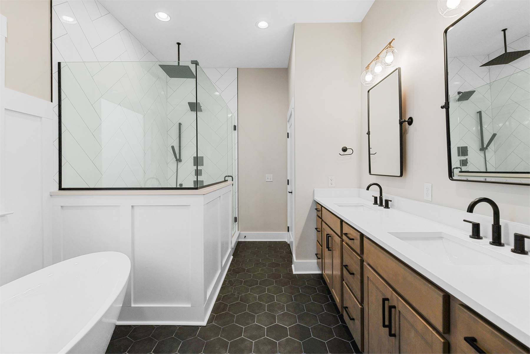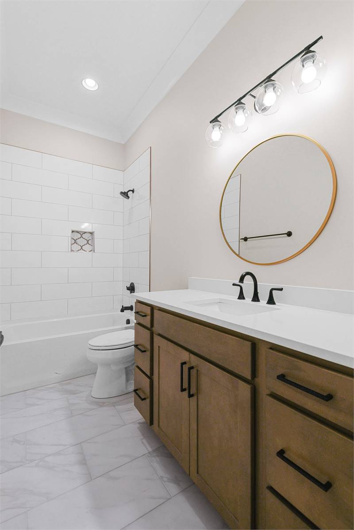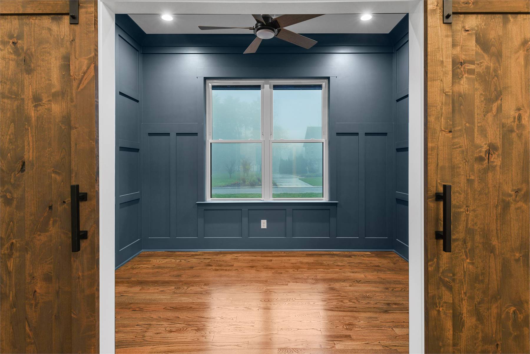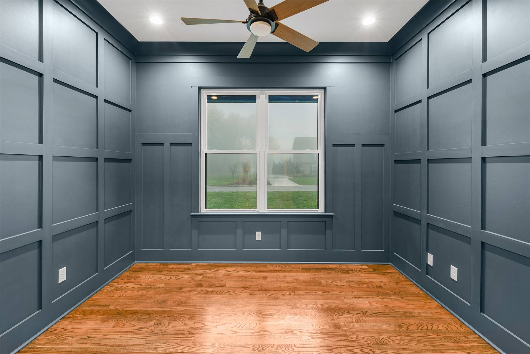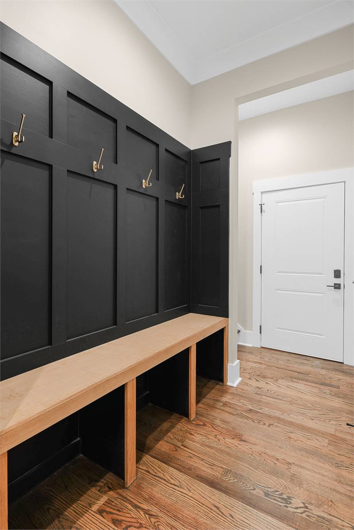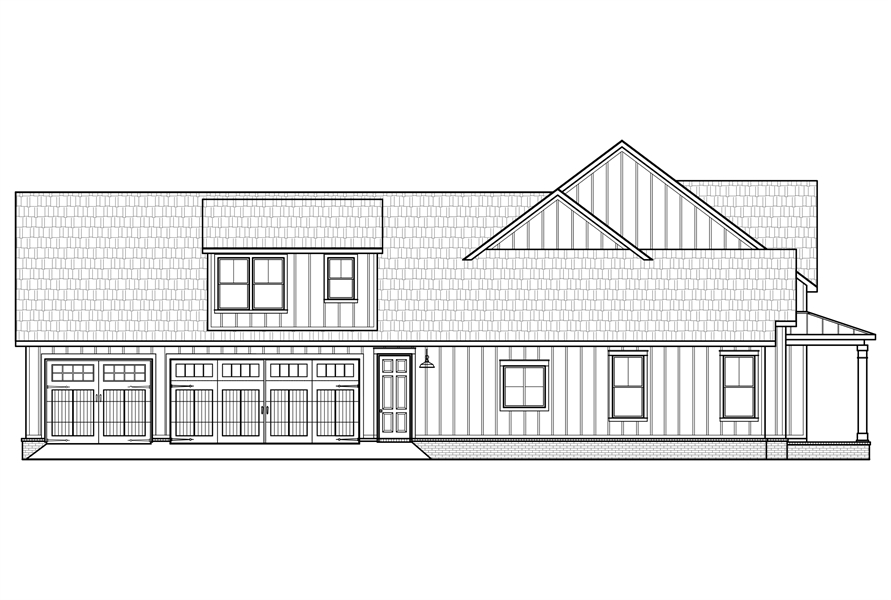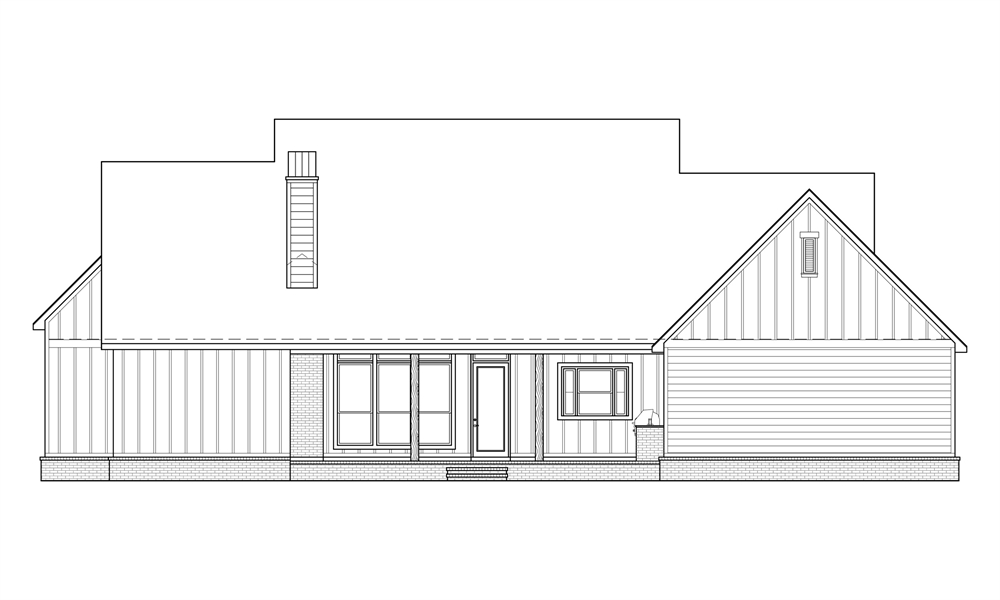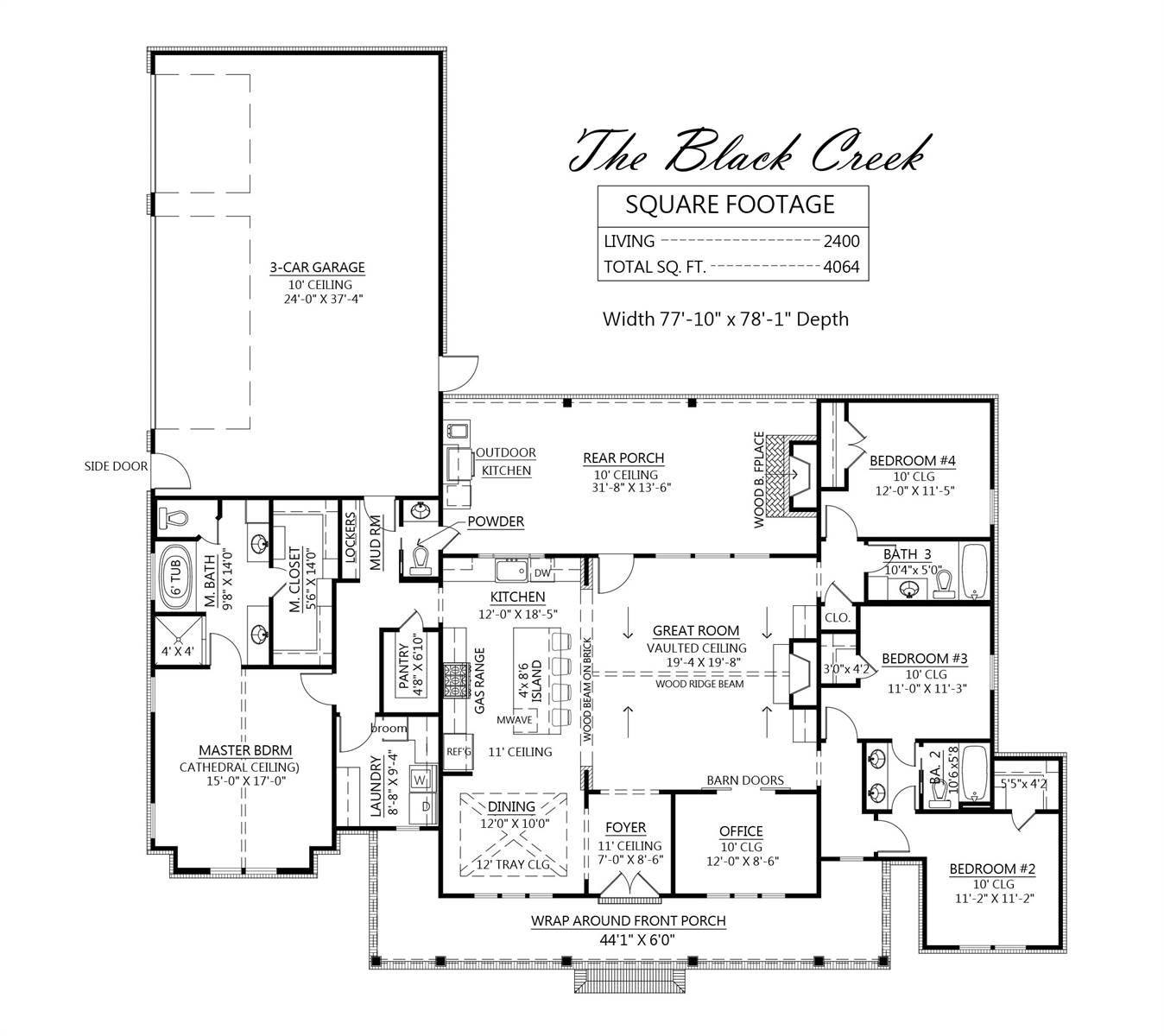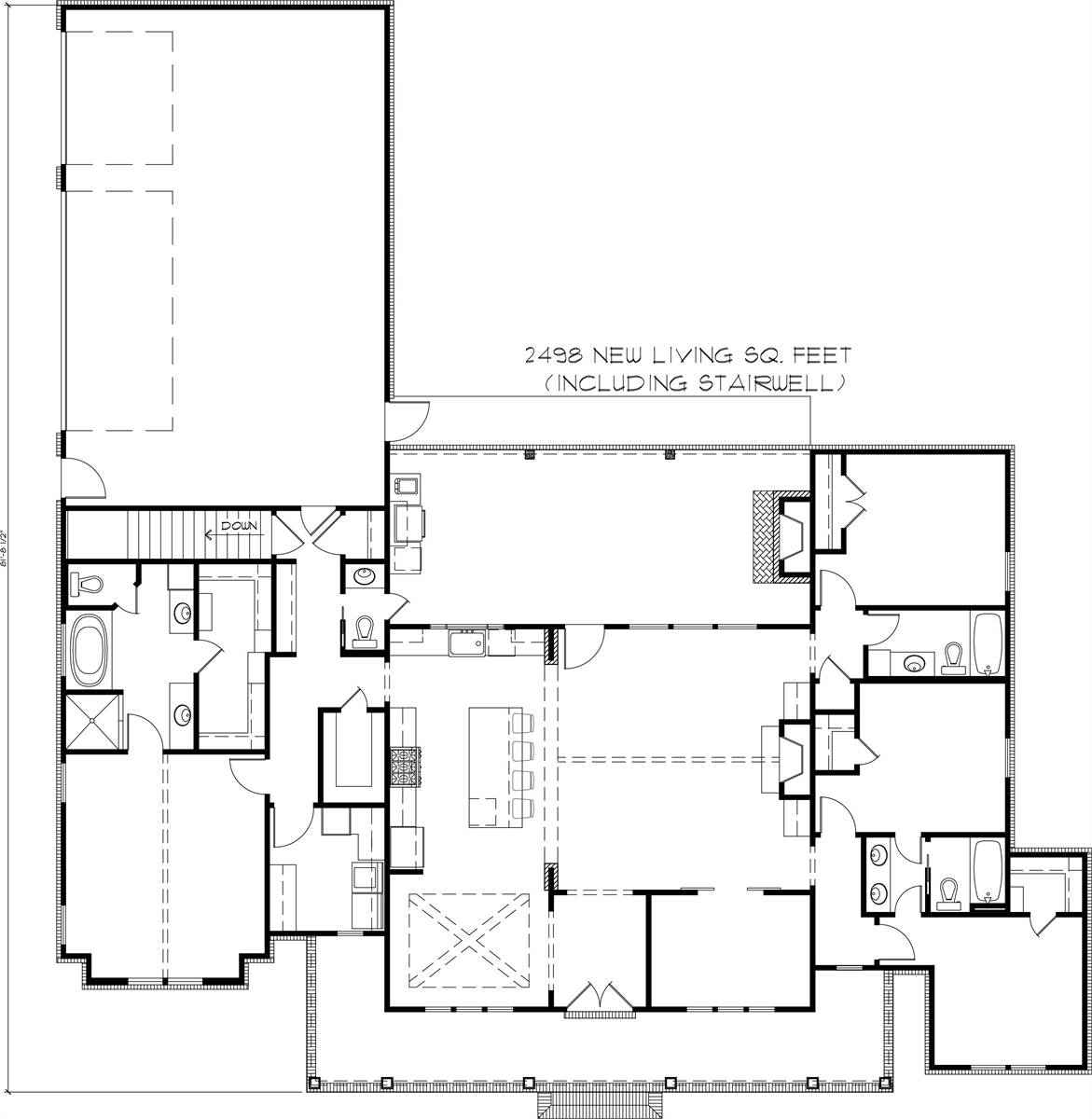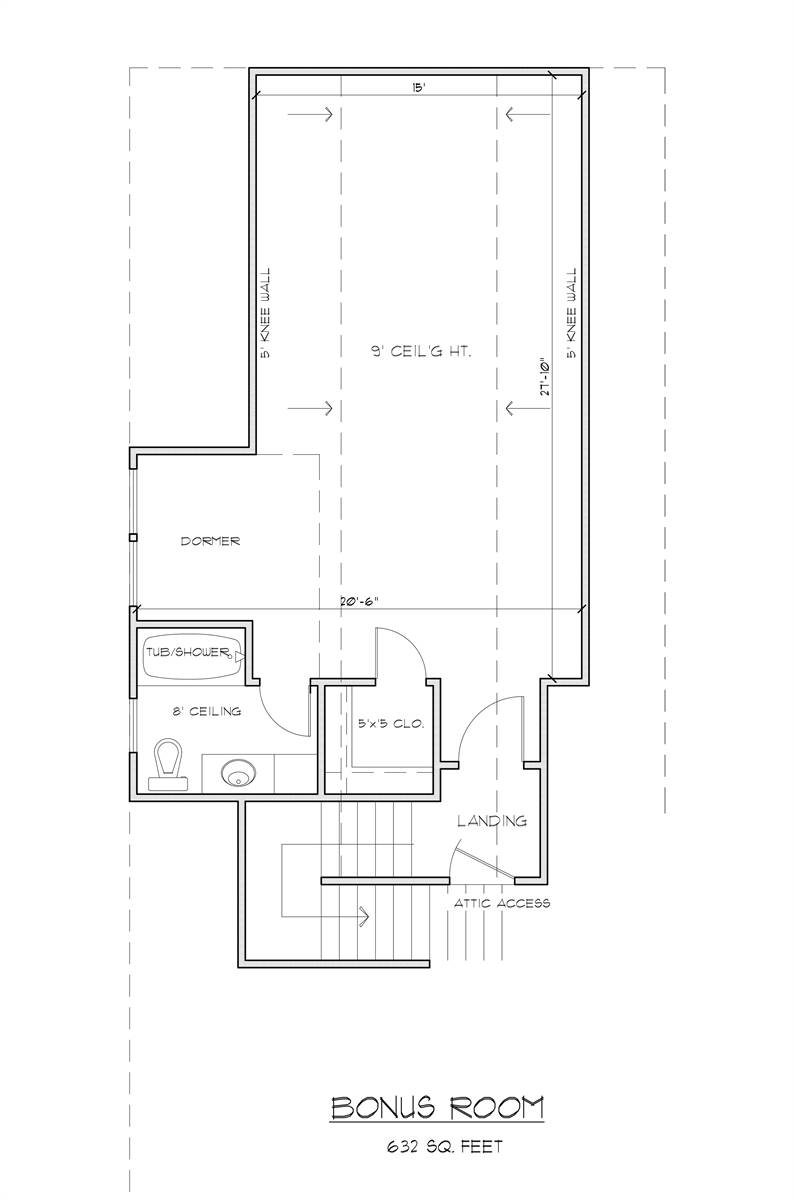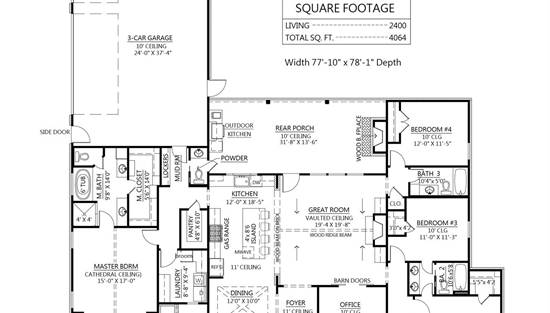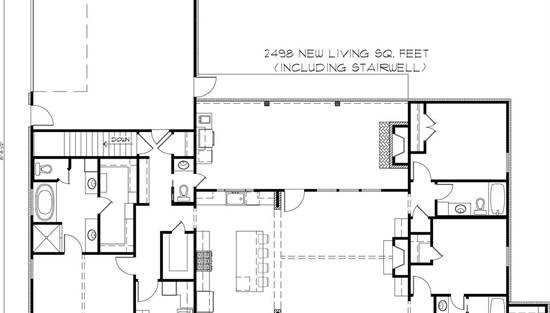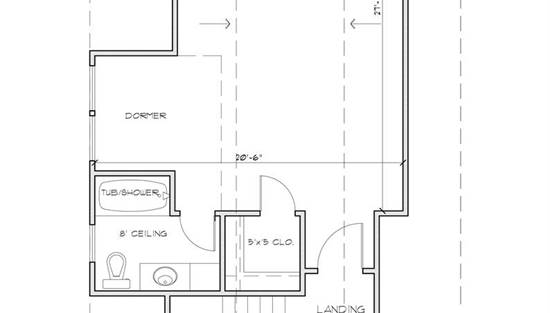- Plan Details
- |
- |
- Print Plan
- |
- Modify Plan
- |
- Reverse Plan
- |
- Cost-to-Build
- |
- View 3D
- |
- Advanced Search
About House Plan 7698:
Like an American dream, this farmhouse-style plan offers an abundance of Americana and charm. 2,400 square feet of living space is enhanced by a totally accessible open-concept design, joining large main areas with relaxing sleeping quarters and spa-baths. Beyond the wraparound front porch, discover the 11' foyer which is flanked by the private office and dining room. Further inside will reveal the combined living room and gourmet kitchen with the outdoor kitchen and entertainment space nearby. One end of the home houses 3 bedroom suites while the master sits opposite, right next to the 3-car garage. Check out that awesome walk-in closet that the master has, big enough for any wardrobe!
Plan Details
Key Features
Attached
Basement
Covered Front Porch
Covered Rear Porch
Crawlspace
Dining Room
Double Vanity Sink
Family Room
Fireplace
Foyer
Front Porch
Great Room
Guest Suite
Home Office
Kitchen Island
Laundry 1st Fl
Library/Media Rm
L-Shaped
Primary Bdrm Main Floor
Mud Room
Open Floor Plan
Outdoor Kitchen
Outdoor Living Space
Pantry
Peninsula / Eating Bar
Rear-entry
Separate Tub and Shower
Side-entry
Split Bedrooms
Suited for view lot
Vaulted Ceilings
Vaulted Great Room/Living
Vaulted Primary
Walk-in Closet
Wraparound Porch
Architect Recommended Home Product Ideas
Click for Architect Preferred Home Products!

.png)

