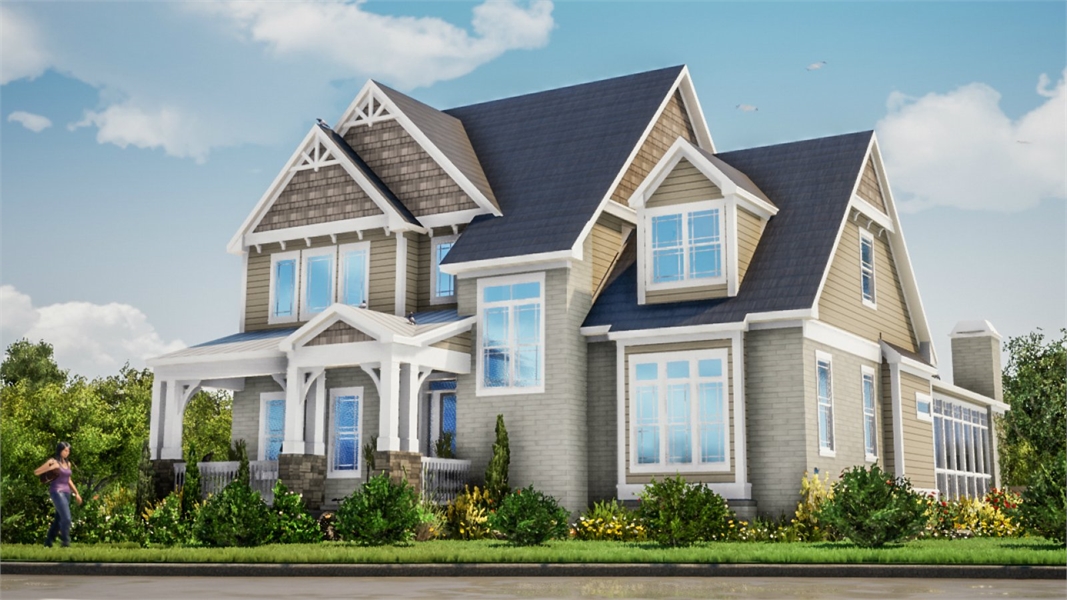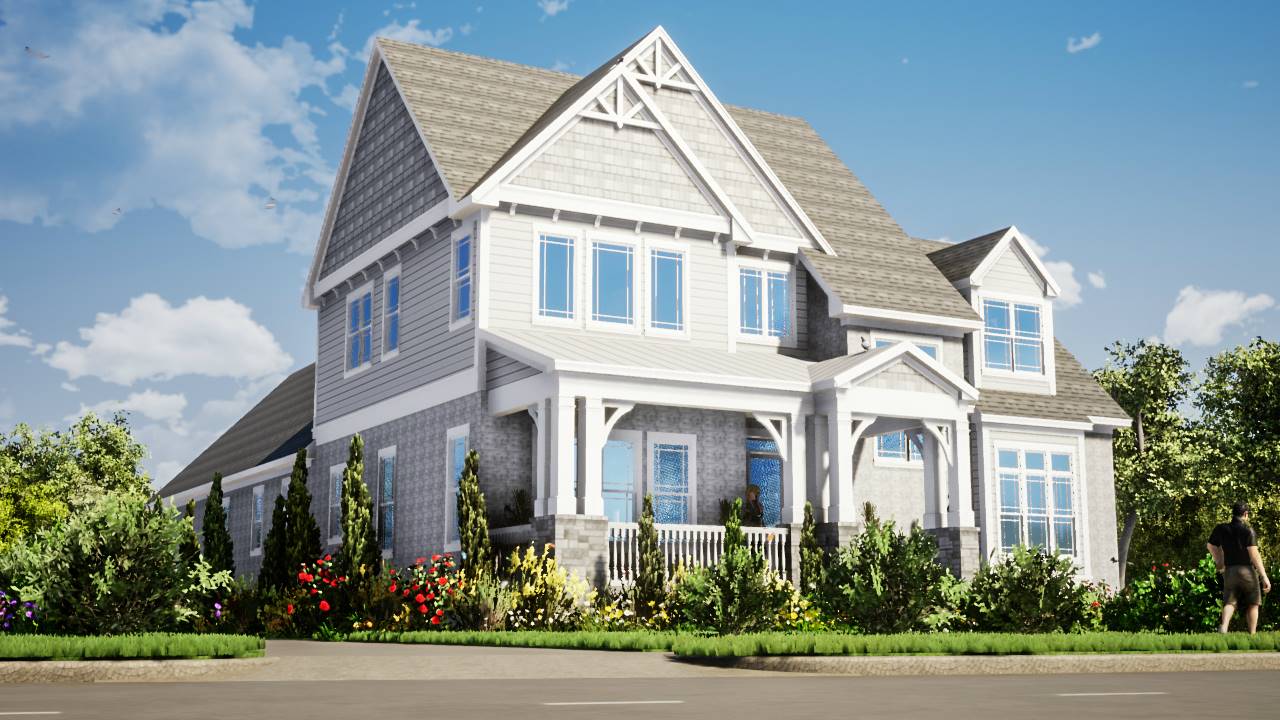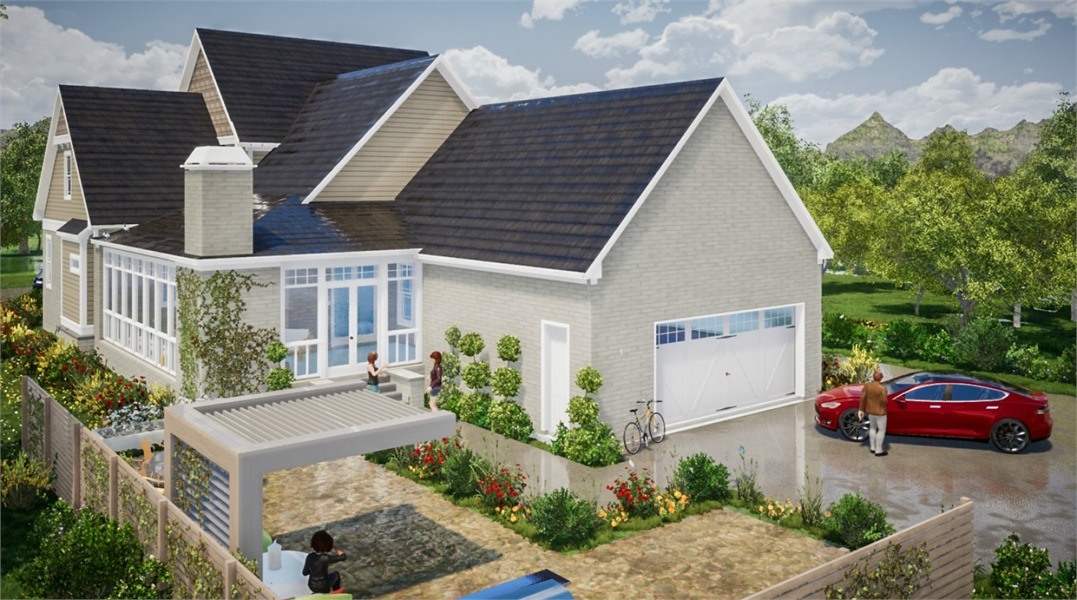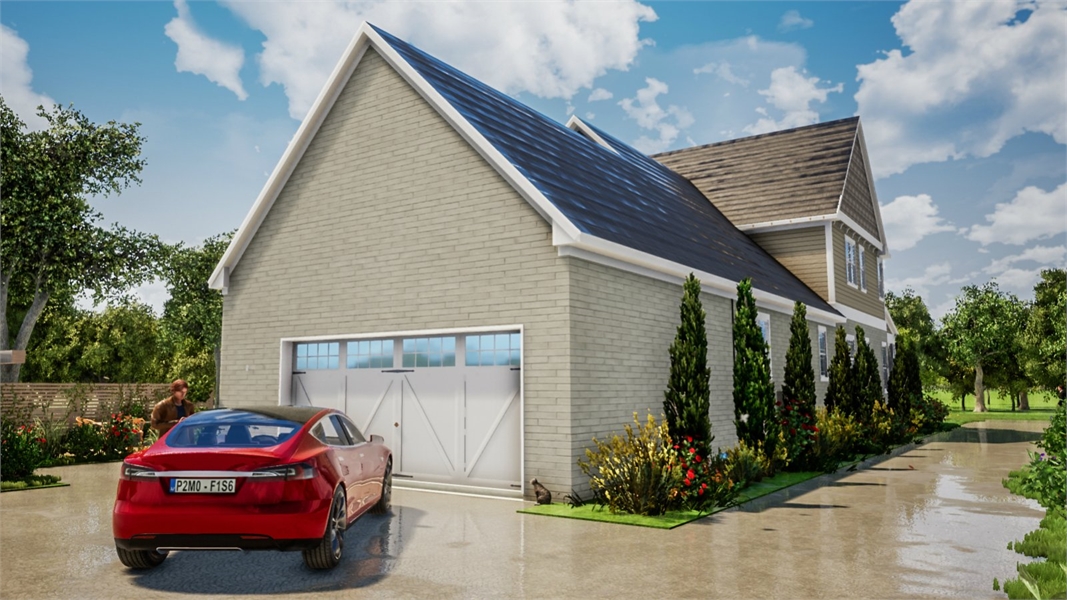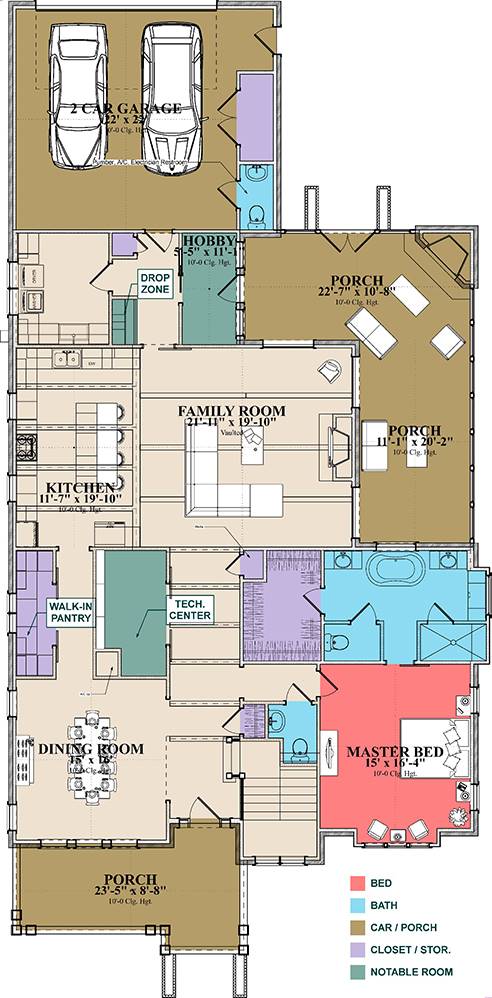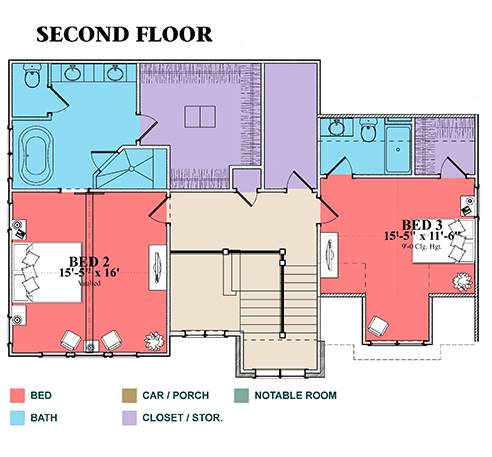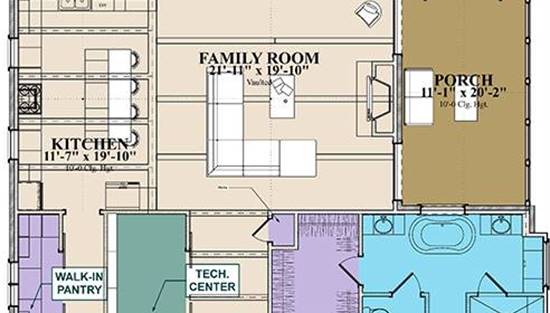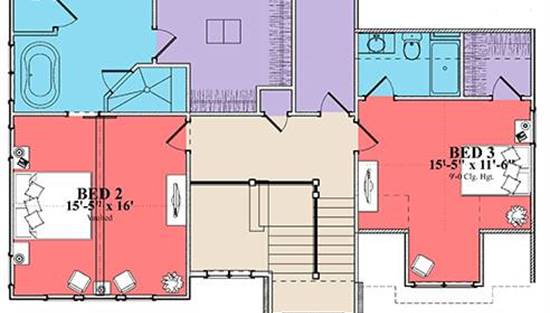- Plan Details
- |
- |
- Print Plan
- |
- Modify Plan
- |
- Reverse Plan
- |
- Cost-to-Build
- |
- View 3D
- |
- Advanced Search
About House Plan 7709:
Expansive space and thorough attention to detail make this traditional plan a spectacular option. Great for a narrow or limited through lot, the 2-story design and its 3,404 square feet offer you plenty of great spaces to enjoy. These include the large first-floor primary suite, as well as your very own outdoor entertainment center, sure to be the envy of the neighborhood. You'll also enjoy the open concept design between the kitchen and family room as well as the formal dining room. Check out that large walk-in pantry! Upstairs is home to the other bedrooms and bathrooms of this 3 bed, 3.5 bath home. Both bedrooms have their very own en-suites and walk-in closets, and one is grand enough to be another primary suite. Perfect for kids and guests alike!
Plan Details
Key Features
2 Primary Suites
Attached
Butler's Pantry
Covered Front Porch
Covered Rear Porch
Dining Room
Double Vanity Sink
Family Room
Fireplace
Foyer
Great Room
Guest Suite
In-law Suite
Kitchen Island
Laundry 1st Fl
Primary Bdrm Main Floor
Primary Bdrm Upstairs
Mud Room
Open Floor Plan
Outdoor Living Space
Rear-entry
Screened Porch/Sunroom
Separate Tub and Shower
Sitting Area
Split Bedrooms
Storage Space
Suited for view lot
U-Shaped
Vaulted Ceilings
Vaulted Great Room/Living
Walk-in Closet
Walk-in Pantry
Build Beautiful With Our Trusted Brands
Our Guarantees
- Only the highest quality plans
- Int’l Residential Code Compliant
- Full structural details on all plans
- Best plan price guarantee
- Free modification Estimates
- Builder-ready construction drawings
- Expert advice from leading designers
- PDFs NOW!™ plans in minutes
- 100% satisfaction guarantee
- Free Home Building Organizer
.png)
.png)
