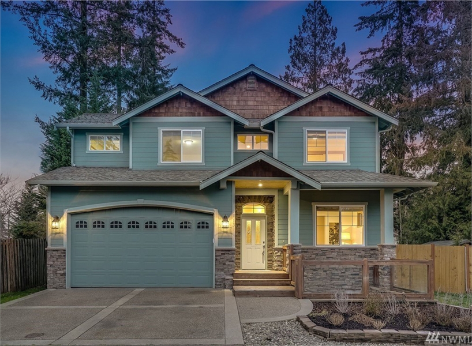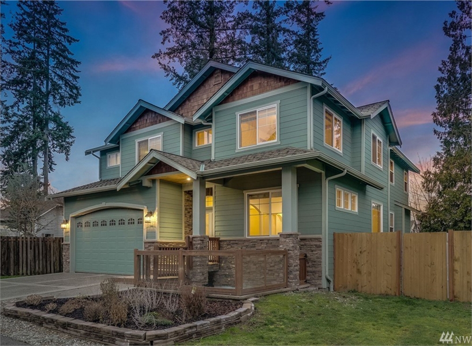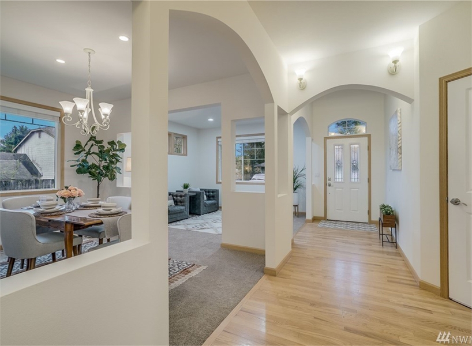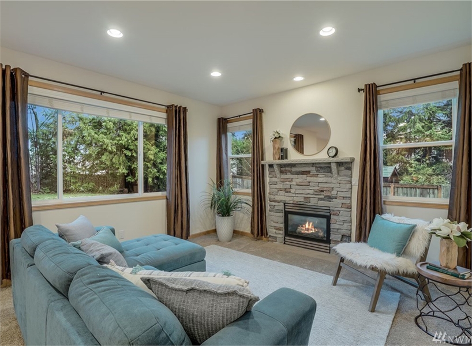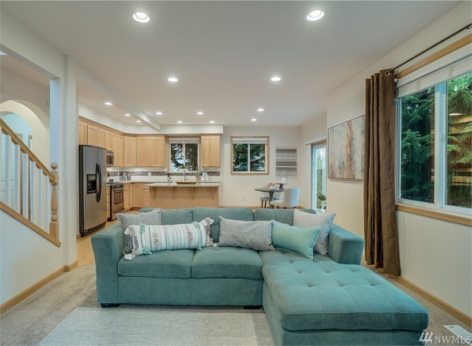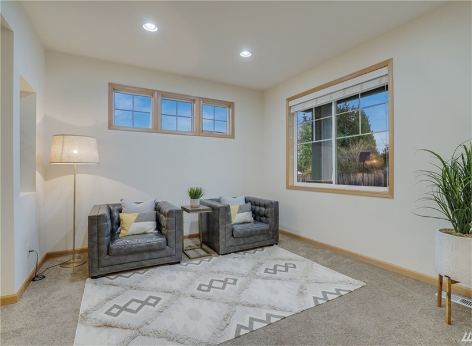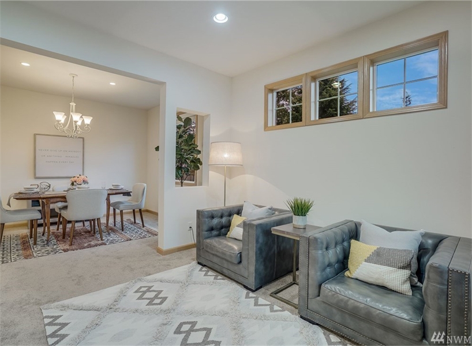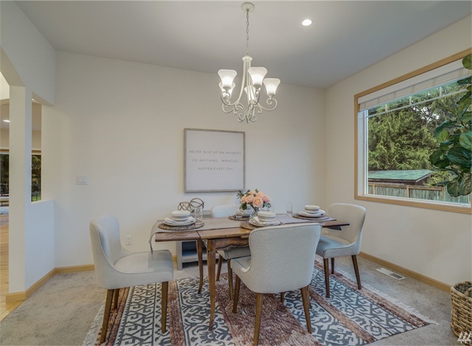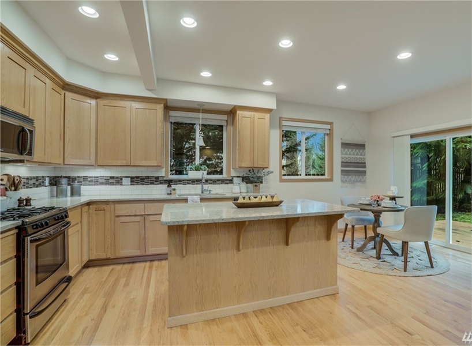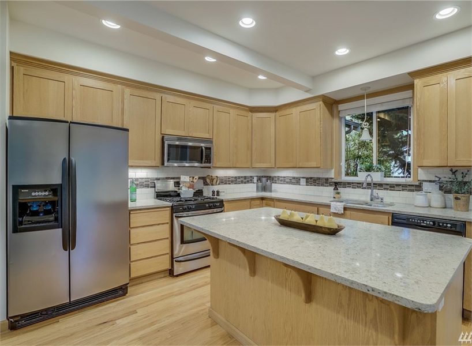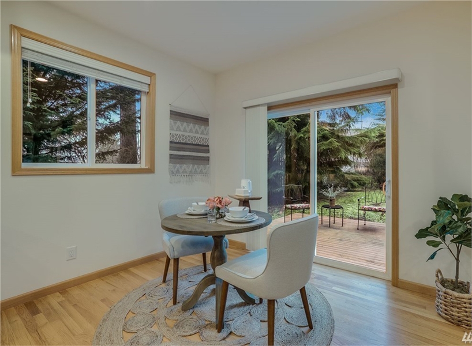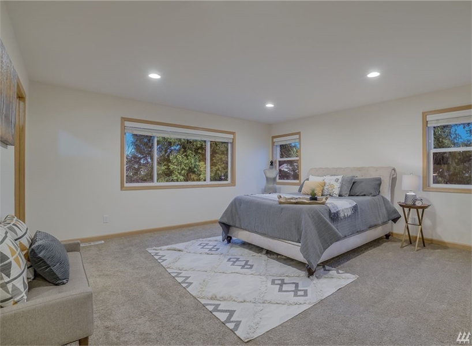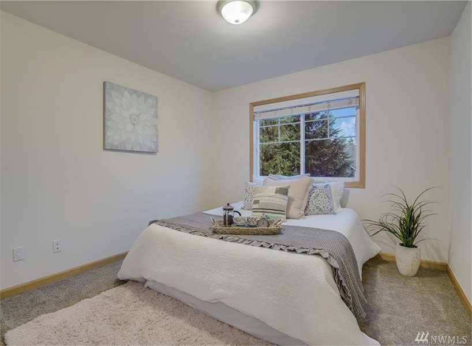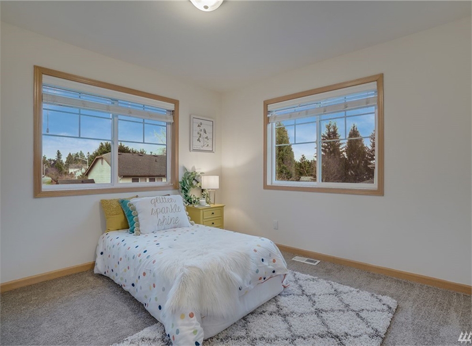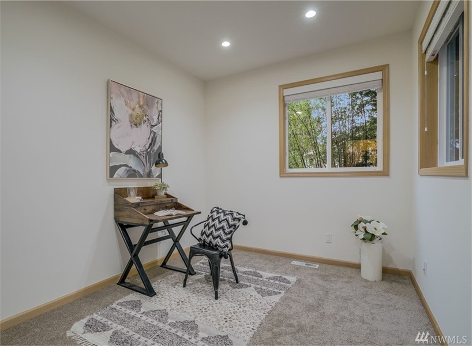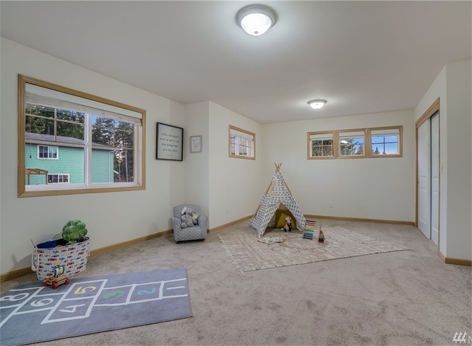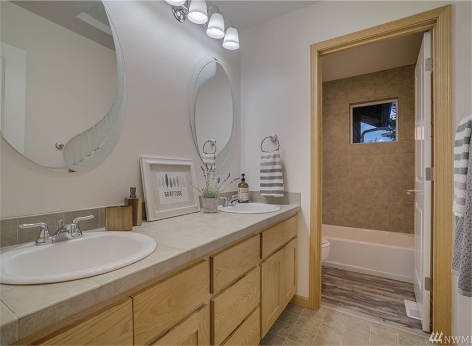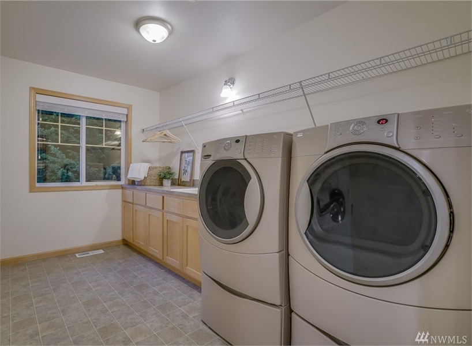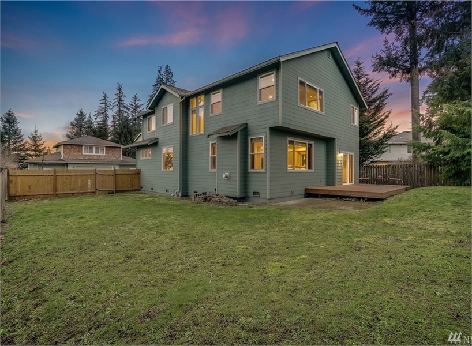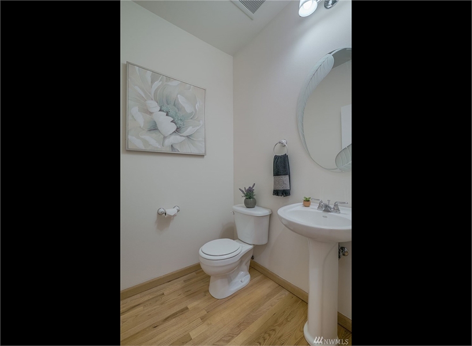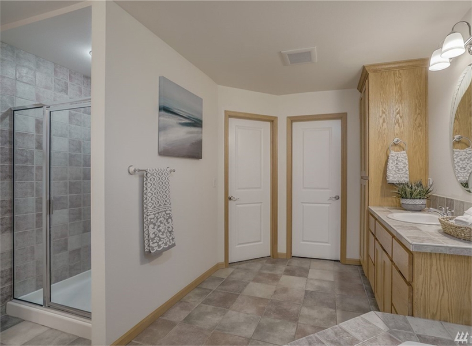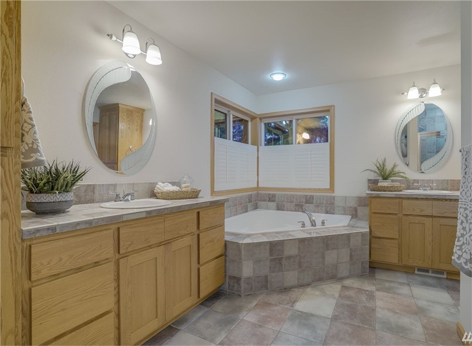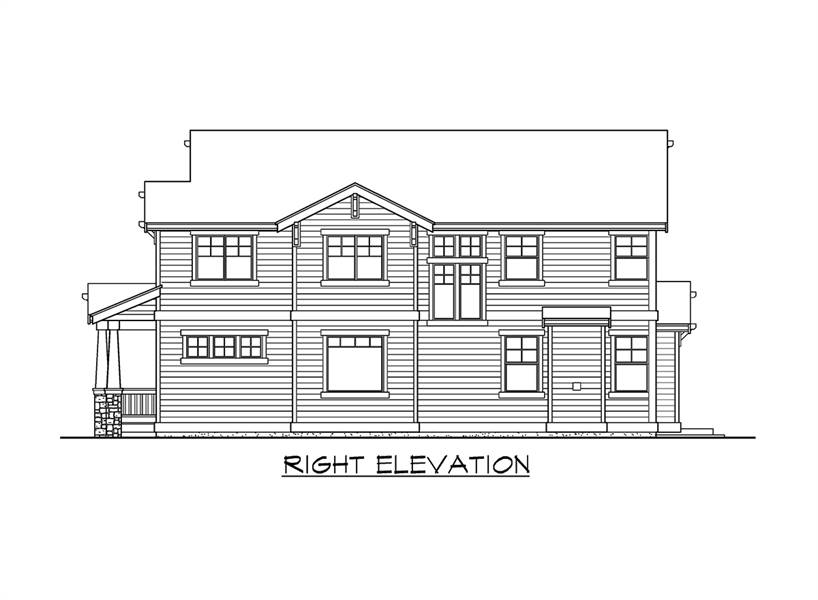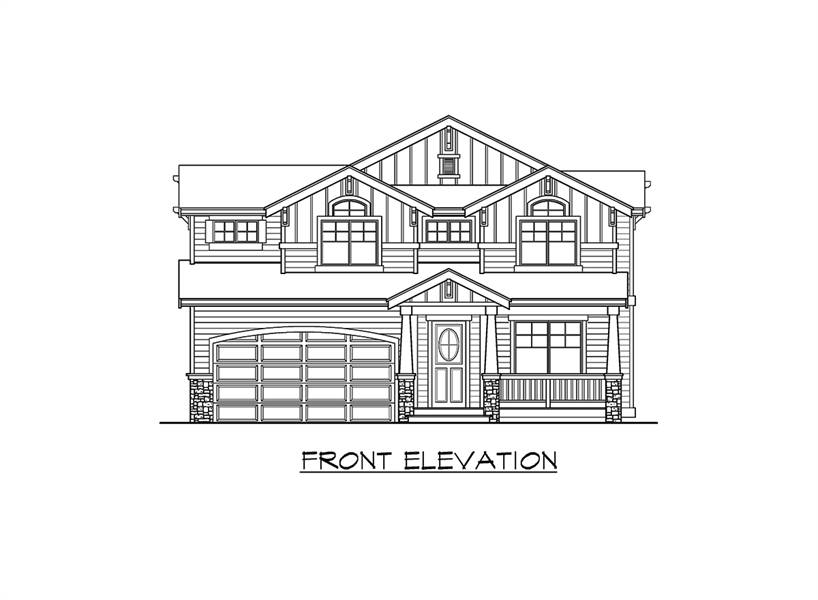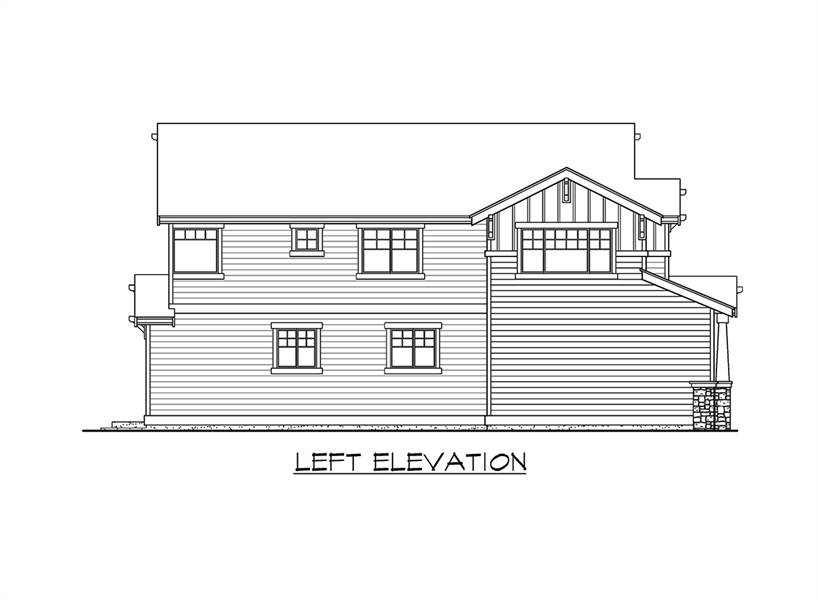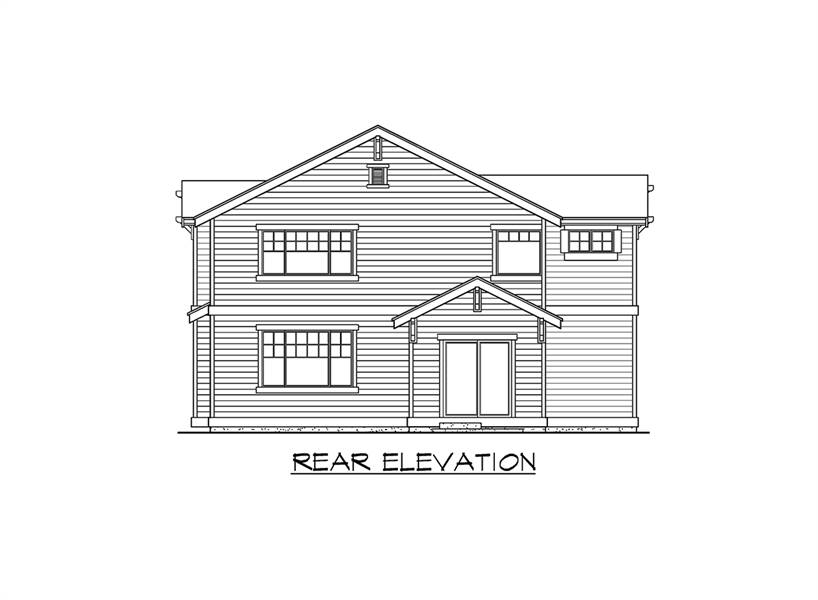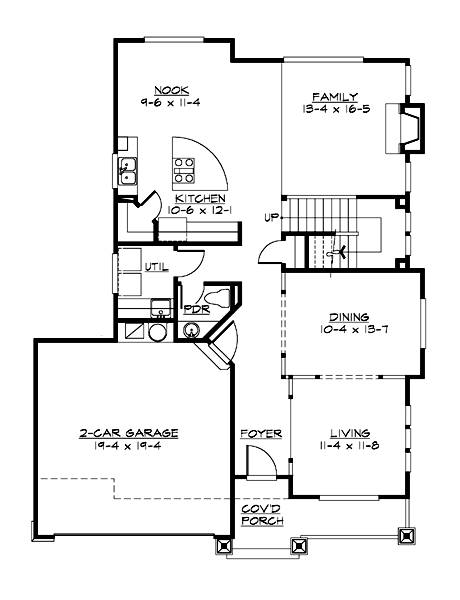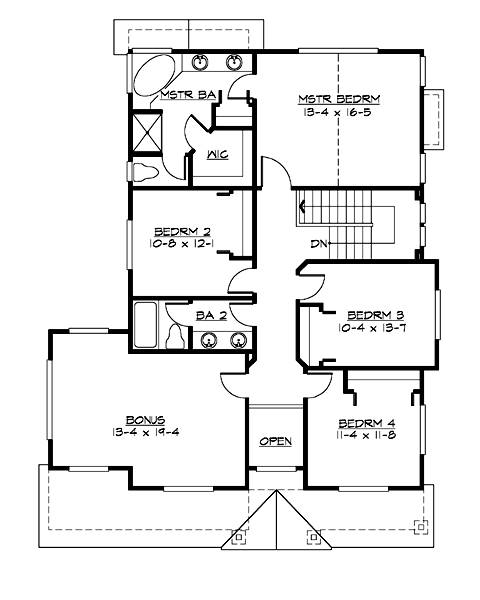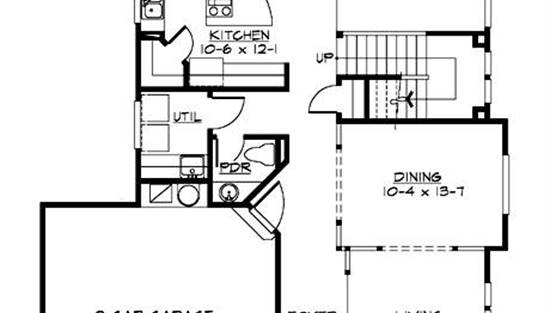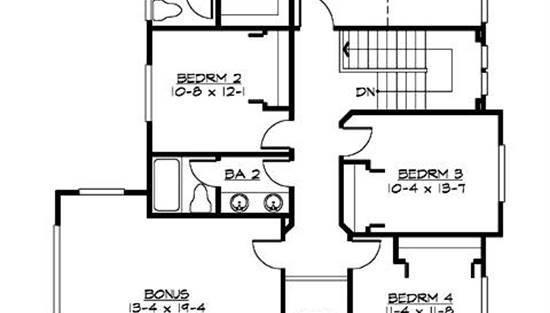- Plan Details
- |
- |
- Print Plan
- |
- Modify Plan
- |
- Reverse Plan
- |
- Cost-to-Build
- |
- View 3D
- |
- Advanced Search
About House Plan 7715:
This 2,441 sqft, 4 bedroom home has the perfect layout for the growing family. The master is located upstairs with the 3 other bedrooms and a great bonus space over the garage. A 2-car garage and a covered porch adorn the front of the home, leading you inside and to a wonderfully open layout. Past the foyer and your formal living and dining room, discover the family room and breakfast nook, along with the kitchen which is great for entertaining. All of the bedrooms are conveniently upstairs, including the master suite and its gorgeous bath, highlighted by a large soaking tub. The second floor also offers a spacious bonus room, perfect for a wide range of uses. From a play space to a home gym or workshop, the choice is yours and the possibilities are practically endless!
Plan Details
Key Features
Bonus Room
Covered Front Porch
Crawlspace
Dining Room
Double Vanity Sink
Family Room
Formal LR
Foyer
Front-entry
Laundry 1st Fl
Primary Bdrm Upstairs
Nook / Breakfast Area
Separate Tub and Shower
Suited for narrow lot
Walk-in Closet
Build Beautiful With Our Trusted Brands
Our Guarantees
- Only the highest quality plans
- Int’l Residential Code Compliant
- Full structural details on all plans
- Best plan price guarantee
- Free modification Estimates
- Builder-ready construction drawings
- Expert advice from leading designers
- PDFs NOW!™ plans in minutes
- 100% satisfaction guarantee
- Free Home Building Organizer
.png)
.png)
