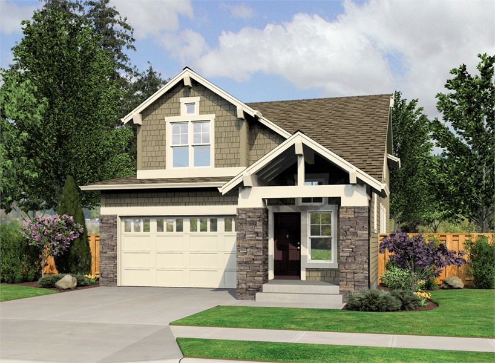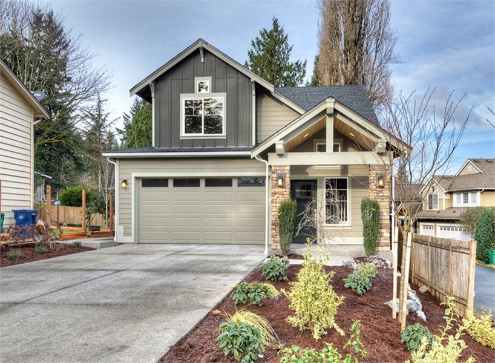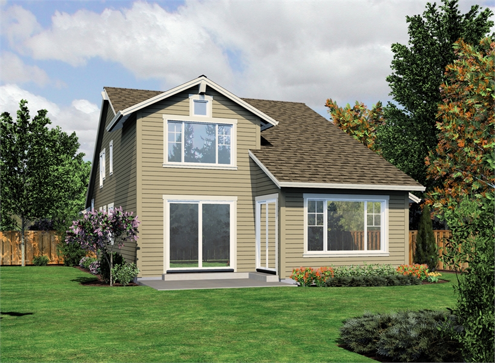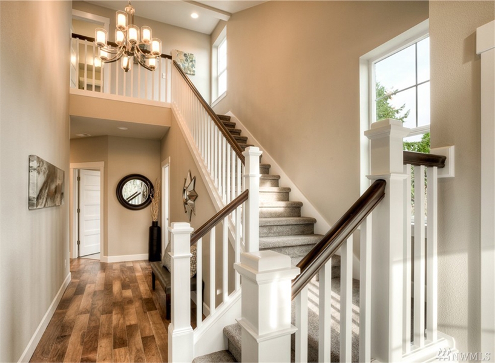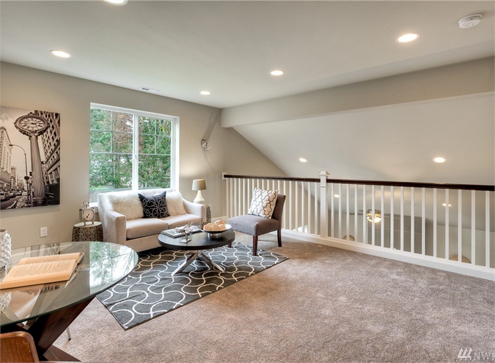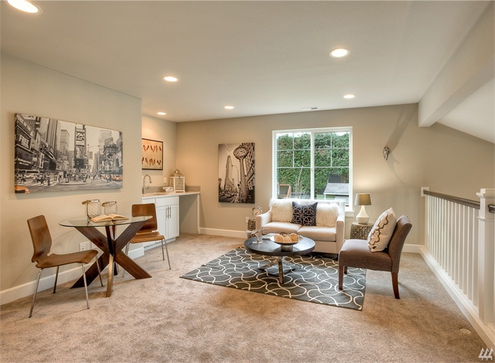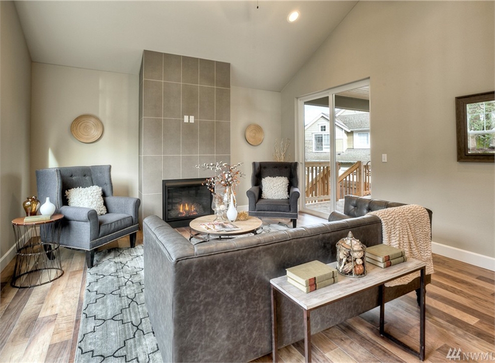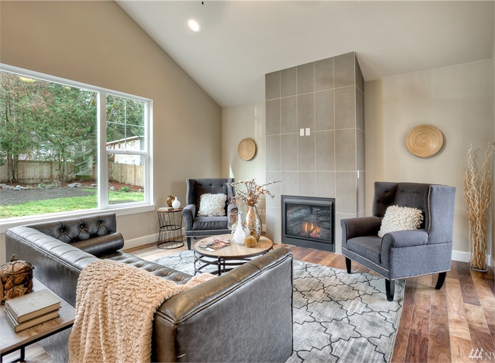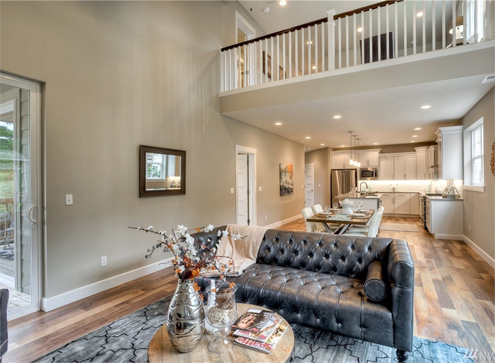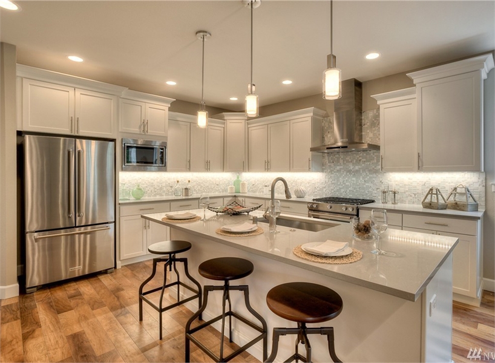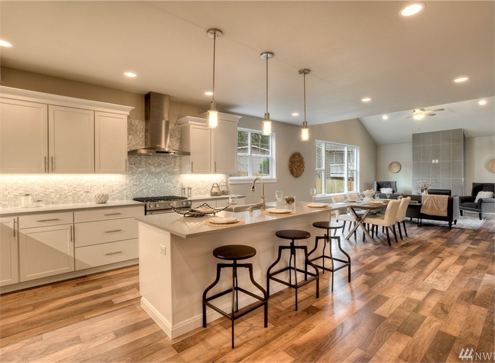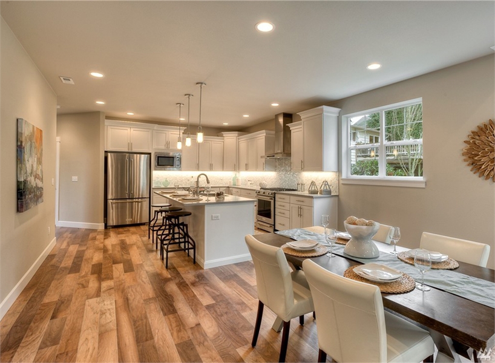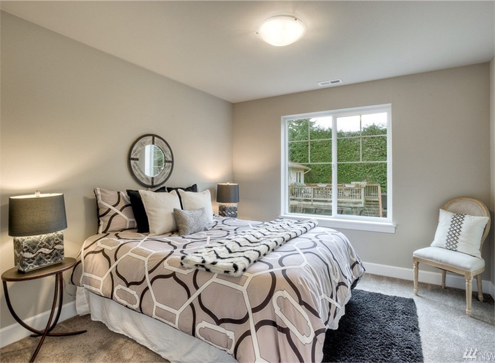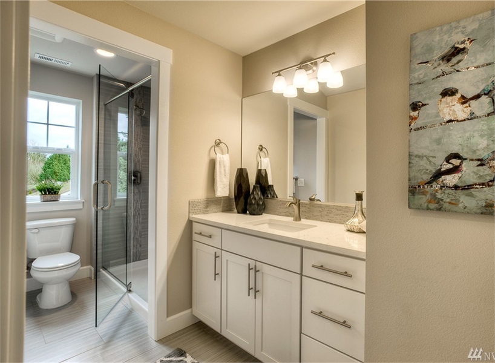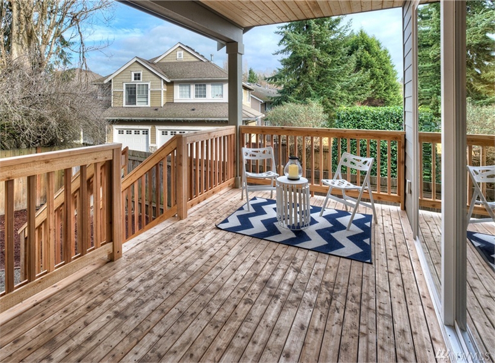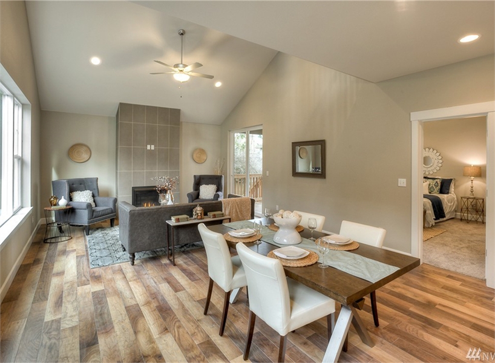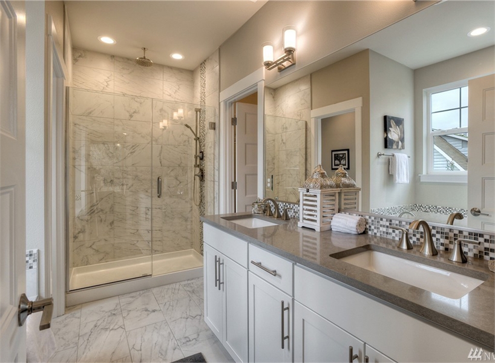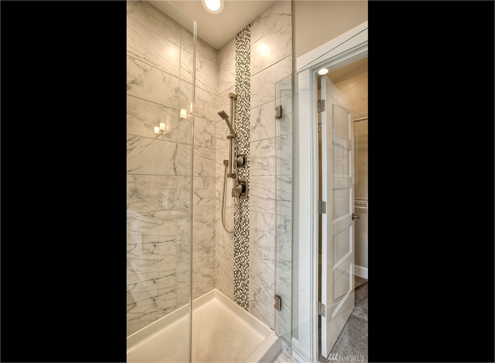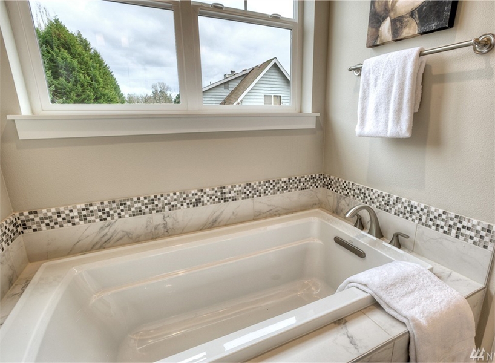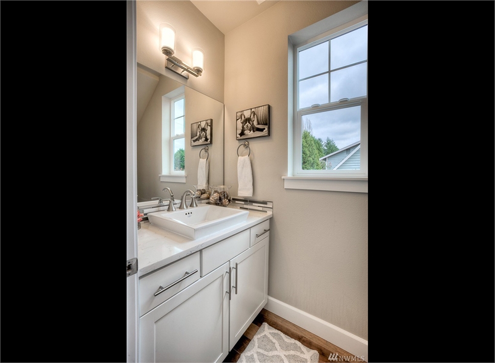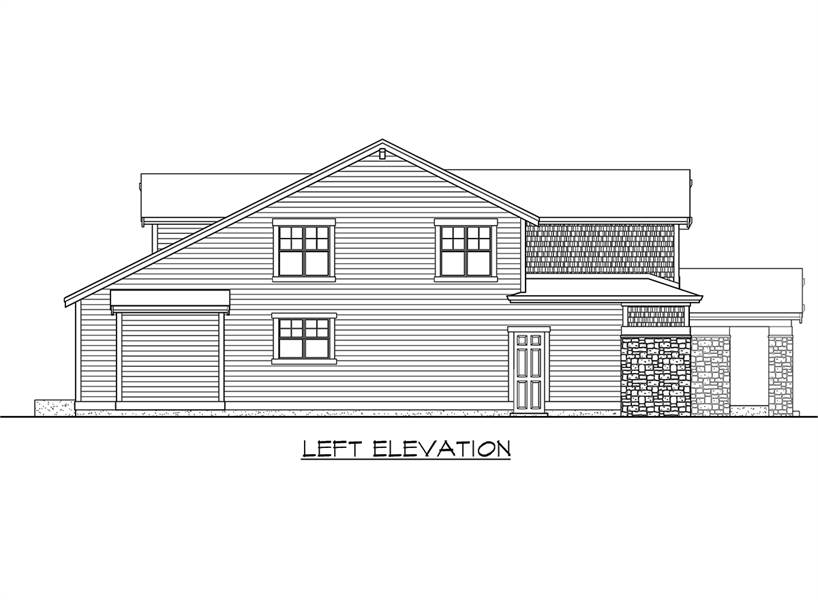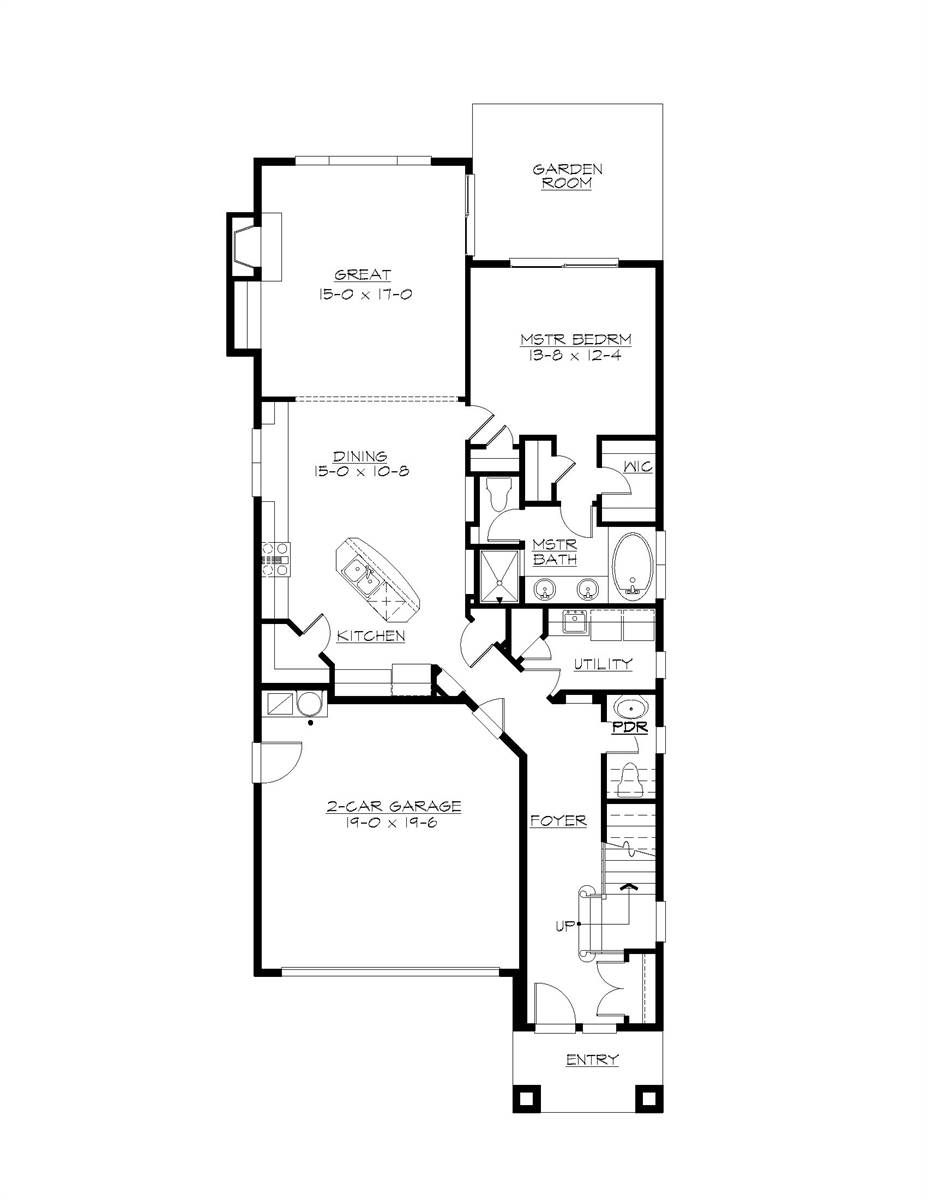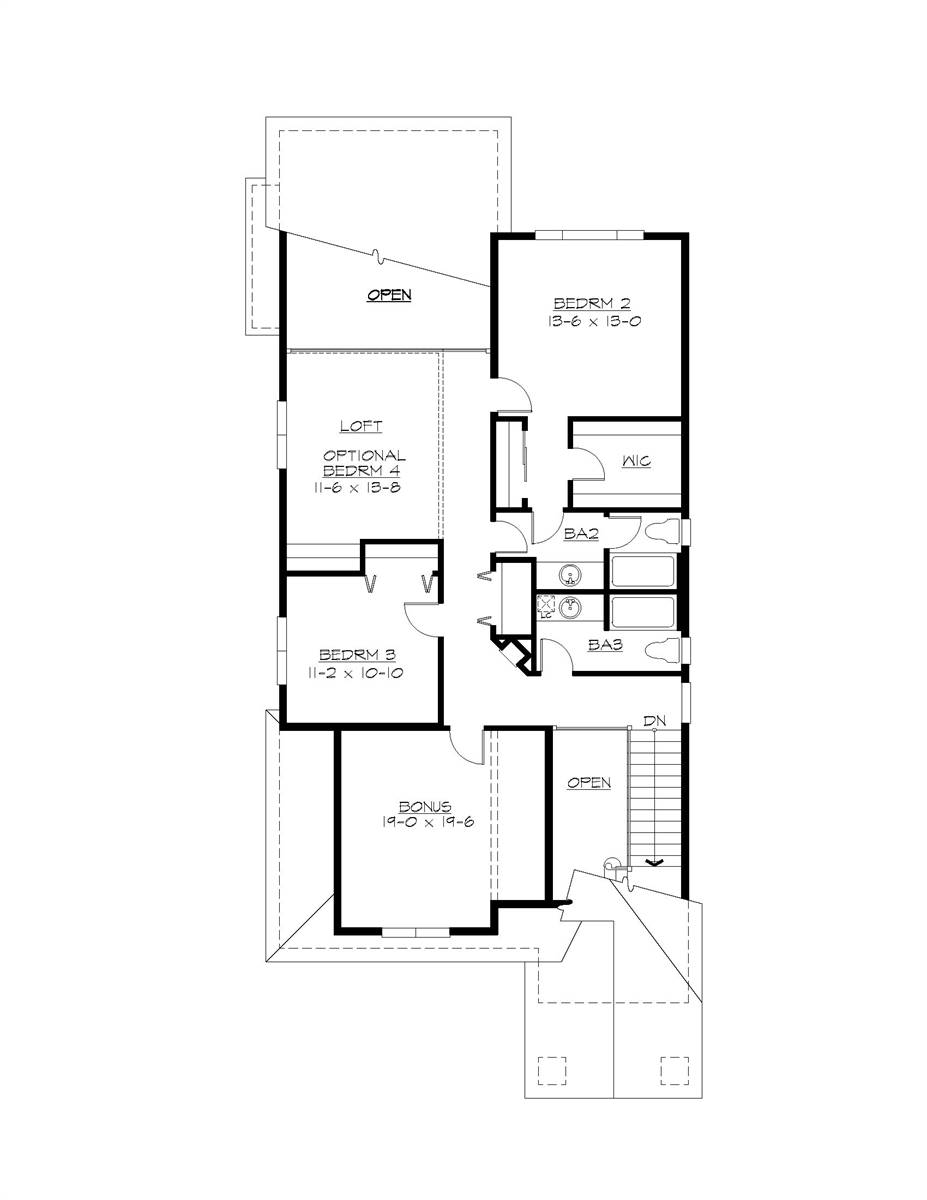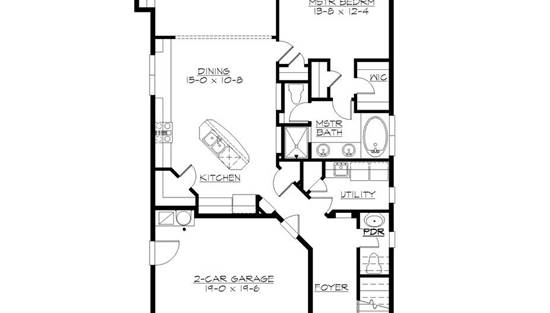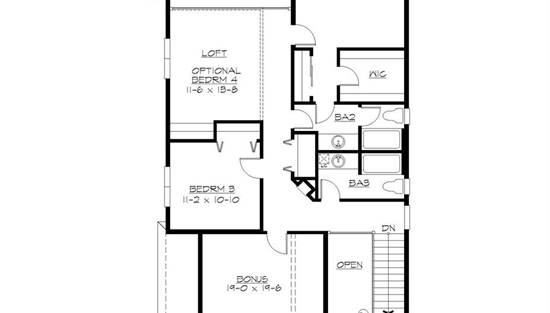- Plan Details
- |
- |
- Print Plan
- |
- Modify Plan
- |
- Reverse Plan
- |
- Cost-to-Build
- |
- View 3D
- |
- Advanced Search
About House Plan 7719:
With a rustic yet traditional facade that has a story to tell, this timeless Craftsman home offers an impressive amount of space and features. With 2,587 square feet, the 4 bedroom 2-story design is both cozy and all-inclusive. And thanks to a narrow footprint, the plan is perfect for lots of all shapes and sizes. The main floor begins with a 2-car garage and the nearby foyer. From there you'll discover a stunning island kitchen with plenty of storage and a walk-in pantry. There is even an attached dining room for easy entertaining. And then it's time to move into the great room before discovering the private master suite with its dual closets and spa-inspired bath. Finally, head upstairs to reveal the auxiliary bedrooms along with a bonus room and an open air loft that can be finished off into a home office or extra bedroom if you'd like!
Plan Details
Key Features
Bonus Room
Covered Rear Porch
Crawlspace
Dining Room
Double Vanity Sink
Family Room
Fireplace
Foyer
Front-entry
Great Room
Kitchen Island
Laundry 1st Fl
L-Shaped
Primary Bdrm Main Floor
Open Floor Plan
Outdoor Living Space
Separate Tub and Shower
Suited for narrow lot
Walk-in Closet
Build Beautiful With Our Trusted Brands
Our Guarantees
- Only the highest quality plans
- Int’l Residential Code Compliant
- Full structural details on all plans
- Best plan price guarantee
- Free modification Estimates
- Builder-ready construction drawings
- Expert advice from leading designers
- PDFs NOW!™ plans in minutes
- 100% satisfaction guarantee
- Free Home Building Organizer
.png)
.png)
