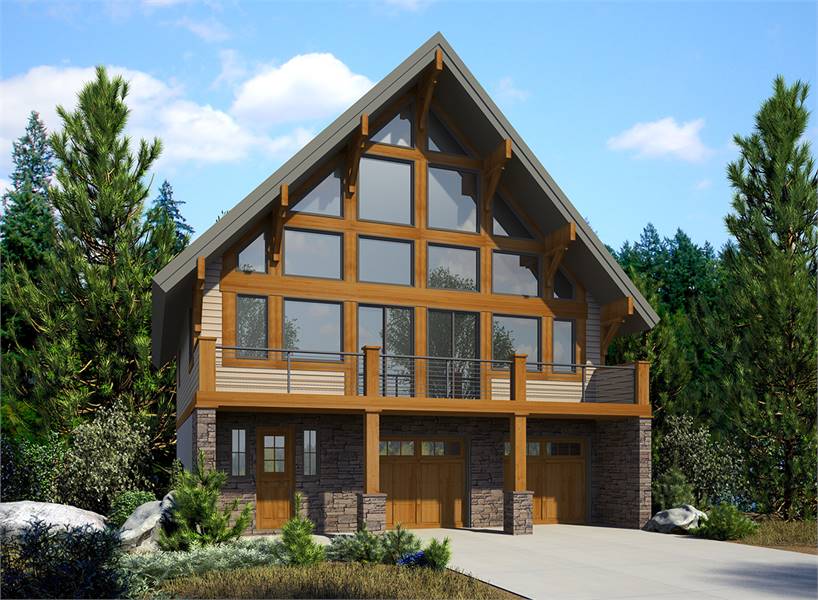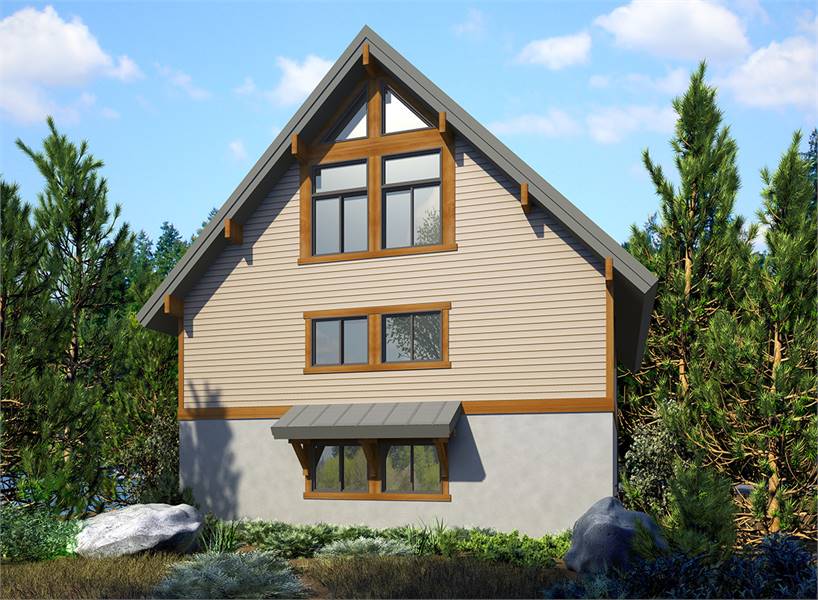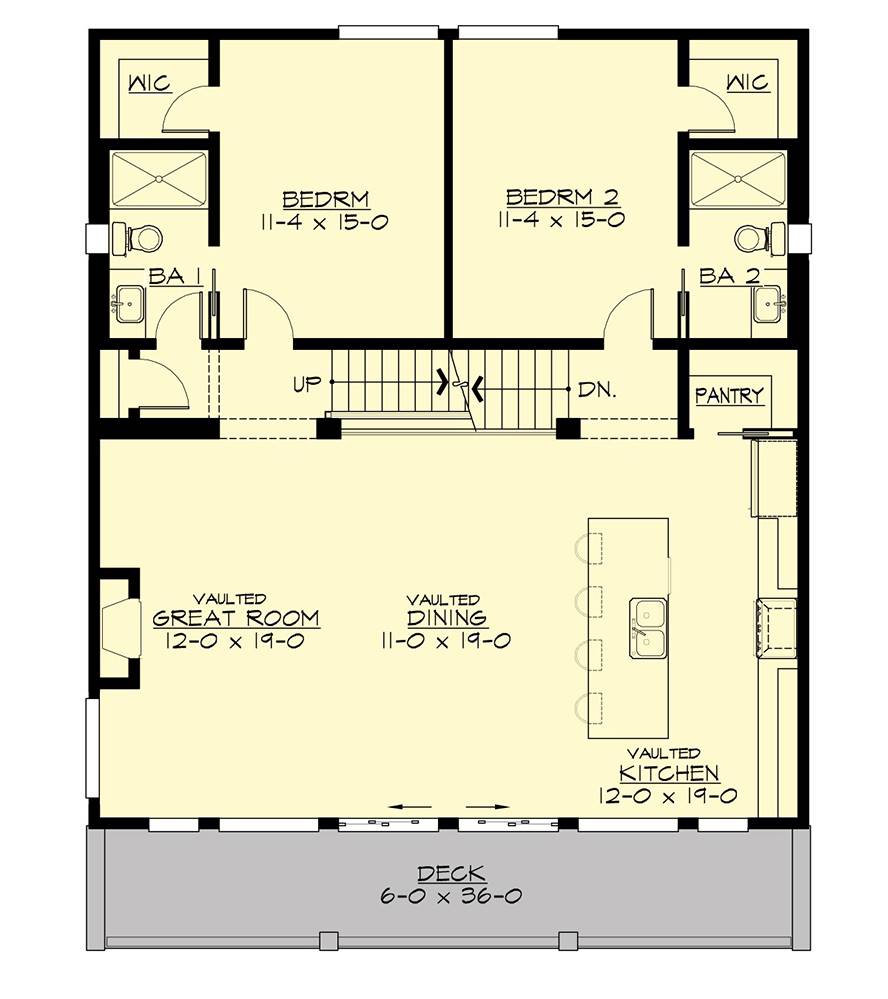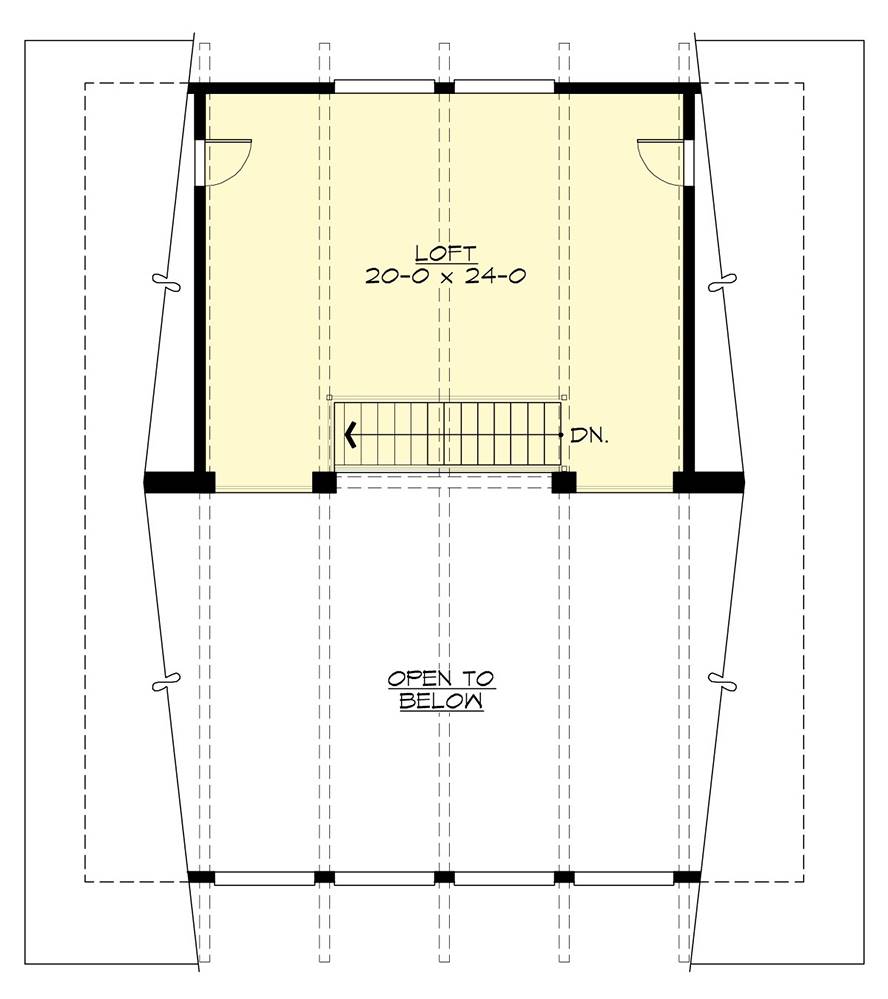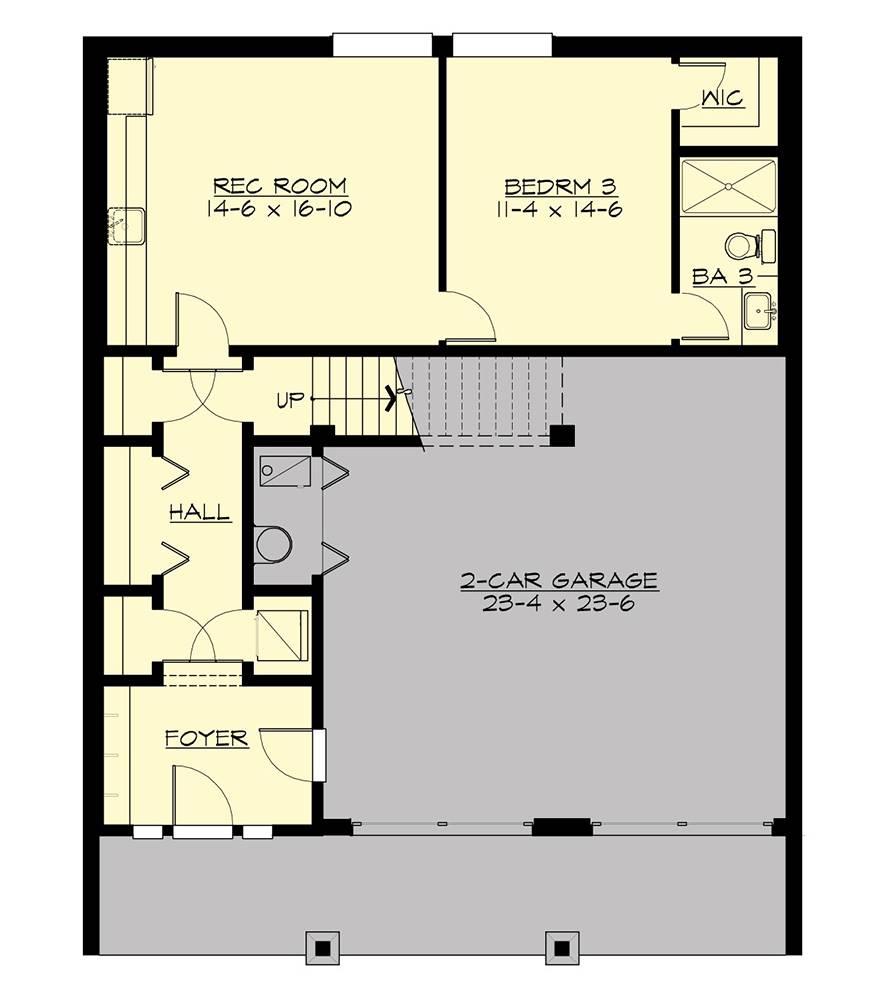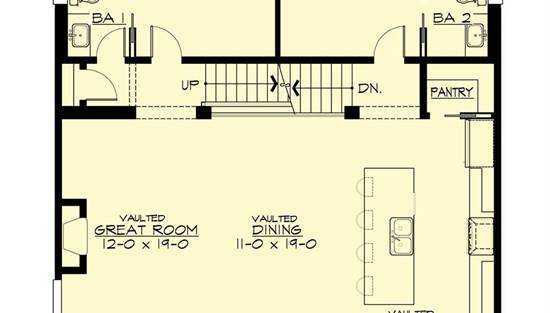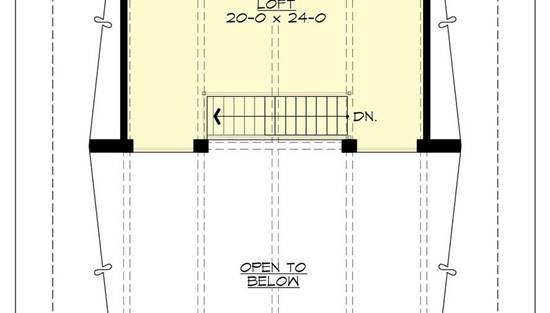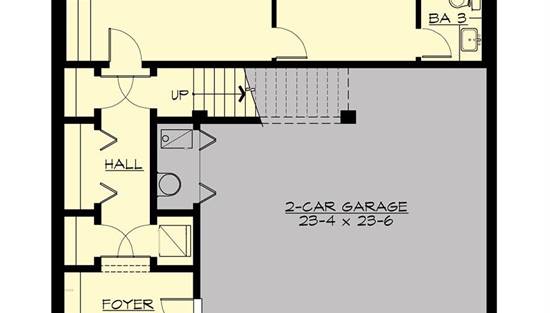- Plan Details
- |
- |
- Print Plan
- |
- Modify Plan
- |
- Reverse Plan
- |
- Cost-to-Build
- |
- View 3D
- |
- Advanced Search
About House Plan 7776:
Whether it's for a vacation getaway or a year-round dwelling, this impressive 3-story chalet house plan is designed so that you'll never want to leave. Highlighted by its floor to ceiling windows that capture 180 degrees of views all year long, this home is perfect for family and guests. A practical 2,700 square feet of space offers 3 bedrooms and 3 bathrooms, along with plenty of other smart features. The main floor is totally open, featuring a 2-story vaulted living room, dining room and island kitchen combination, along with 2 auxiliary bedrooms. Every bedroom in this home has its own walk-in closet and en-suite, a great feature for convenience and privacy. The upper level provides an expansive open-air loft, while the basement offers a 2-car garage, an additional bedroom and tons of storage for the family to enjoy.
Plan Details
Key Features
Daylight Basement
Deck
Dining Room
Drive-under
Family Room
Fireplace
Front-entry
Great Room
Kitchen Island
Loft / Balcony
Primary Bdrm Main Floor
Nook / Breakfast Area
Open Floor Plan
Pantry
Rec Room
Suited for view lot
Vaulted Ceilings
Walk-in Closet
Build Beautiful With Our Trusted Brands
Our Guarantees
- Only the highest quality plans
- Int’l Residential Code Compliant
- Full structural details on all plans
- Best plan price guarantee
- Free modification Estimates
- Builder-ready construction drawings
- Expert advice from leading designers
- PDFs NOW!™ plans in minutes
- 100% satisfaction guarantee
- Free Home Building Organizer
.png)
.png)
