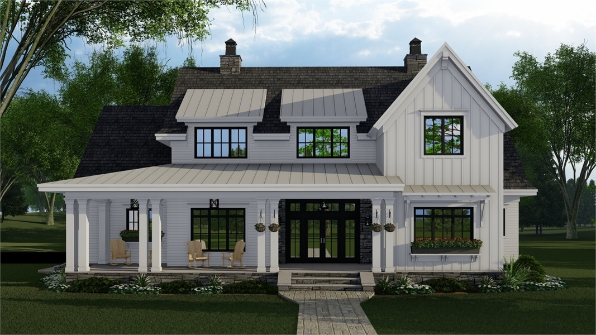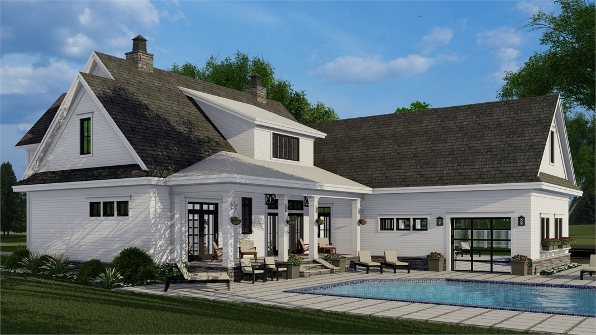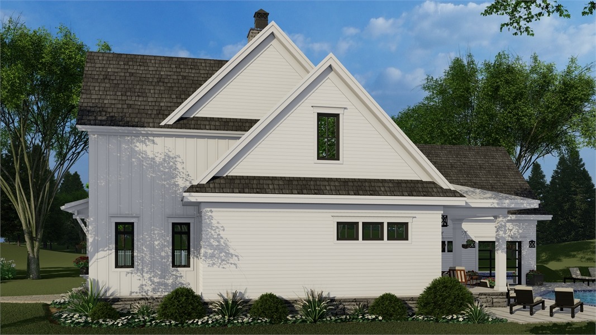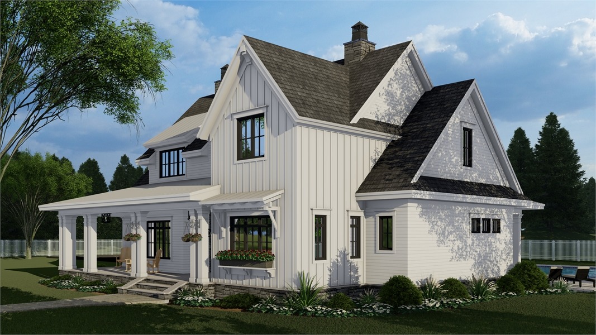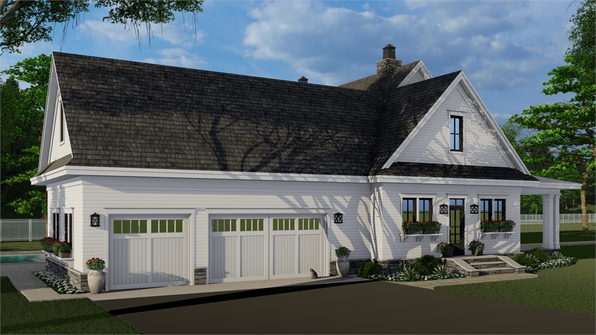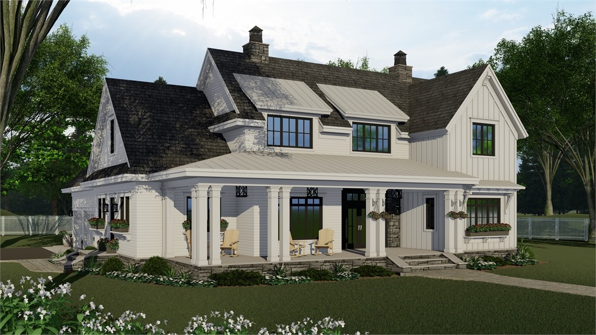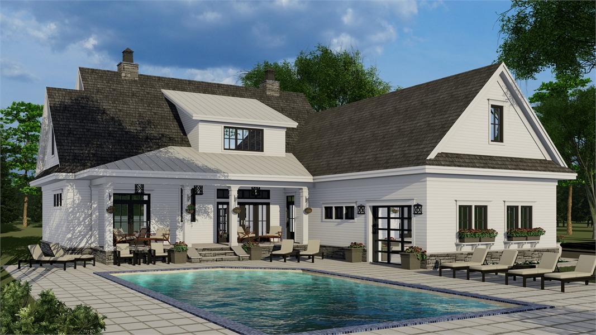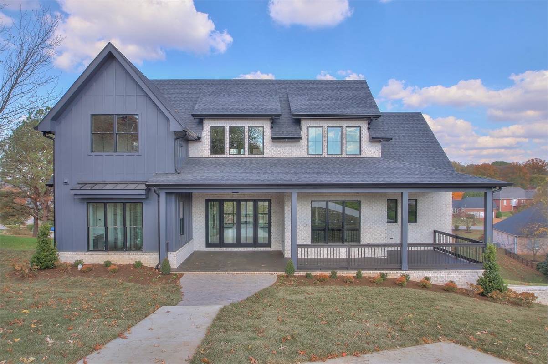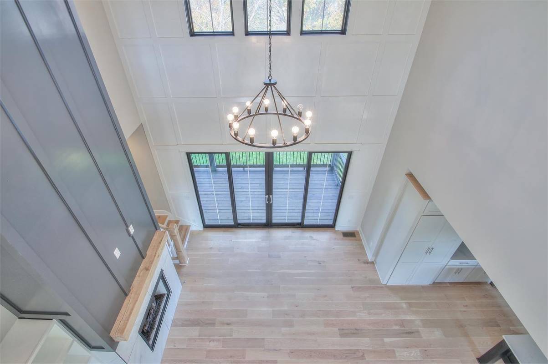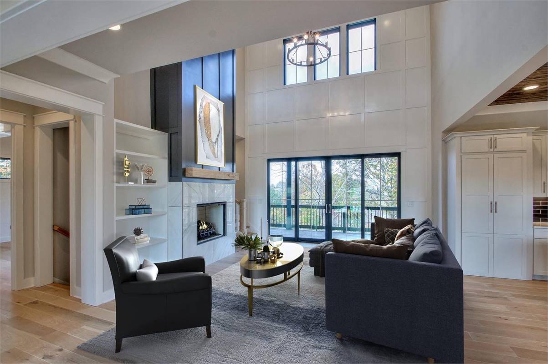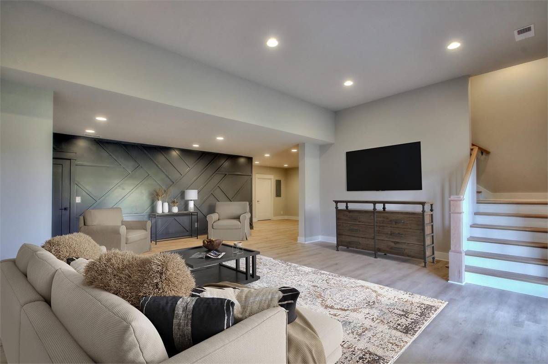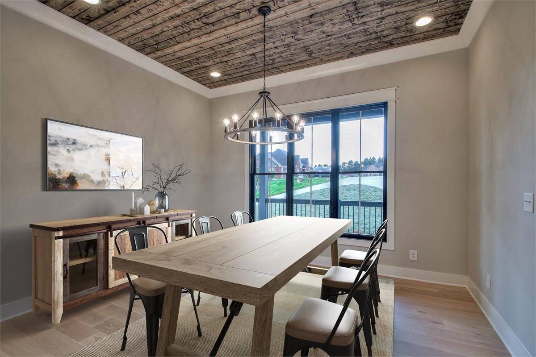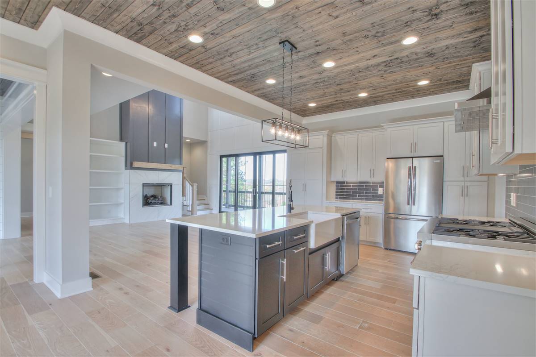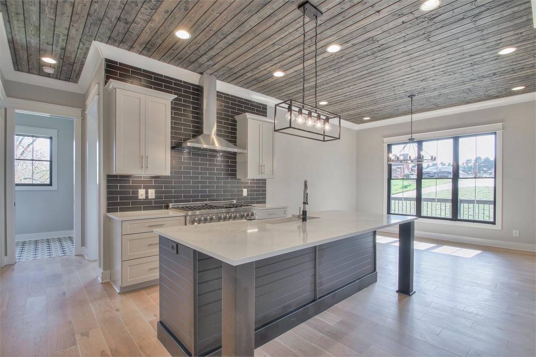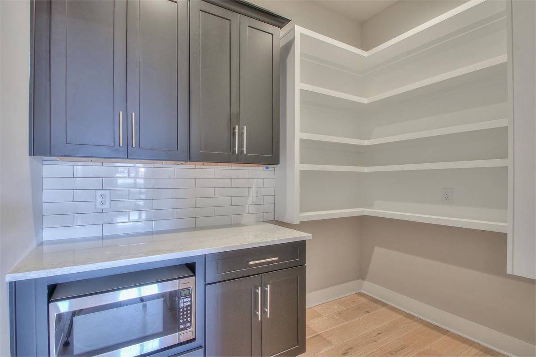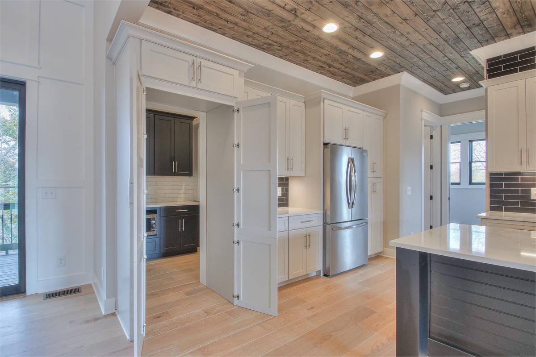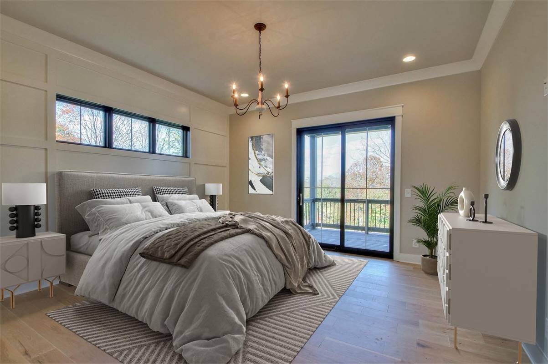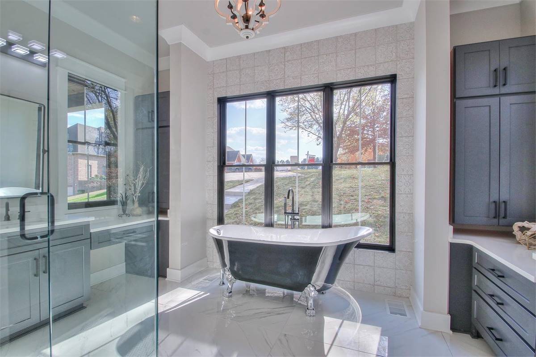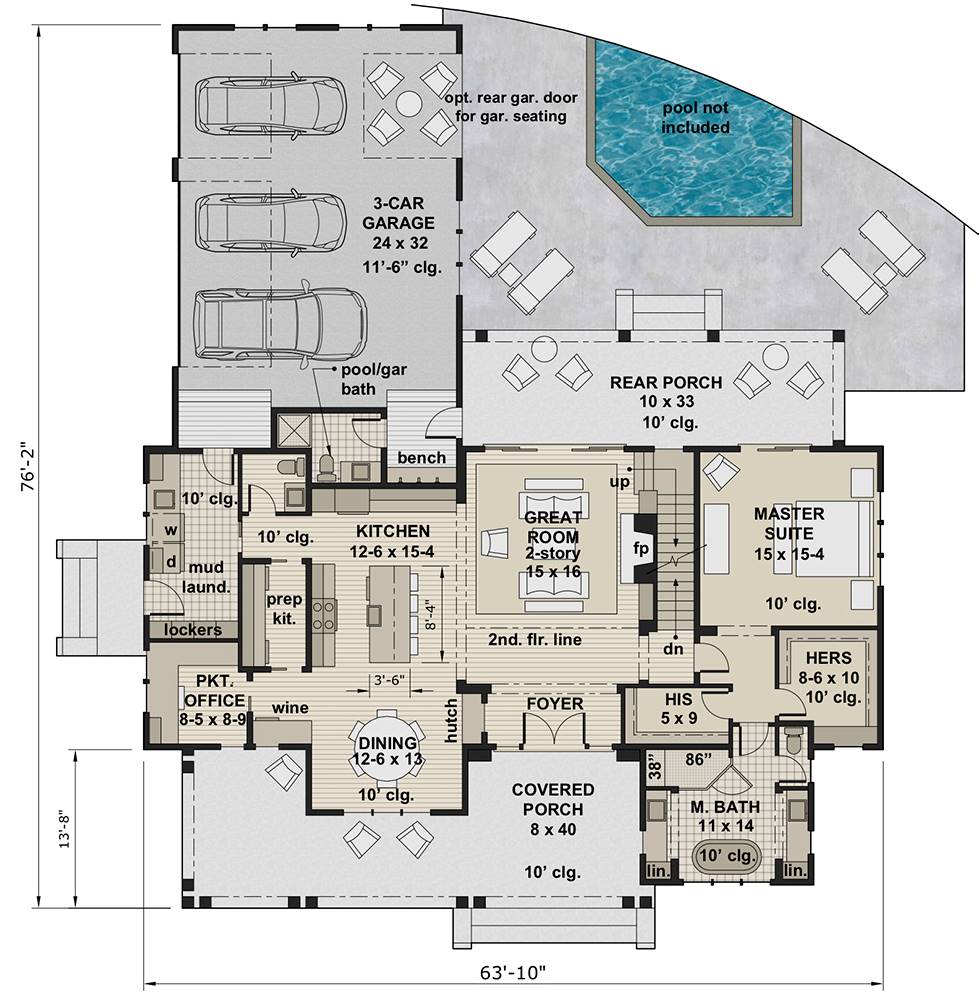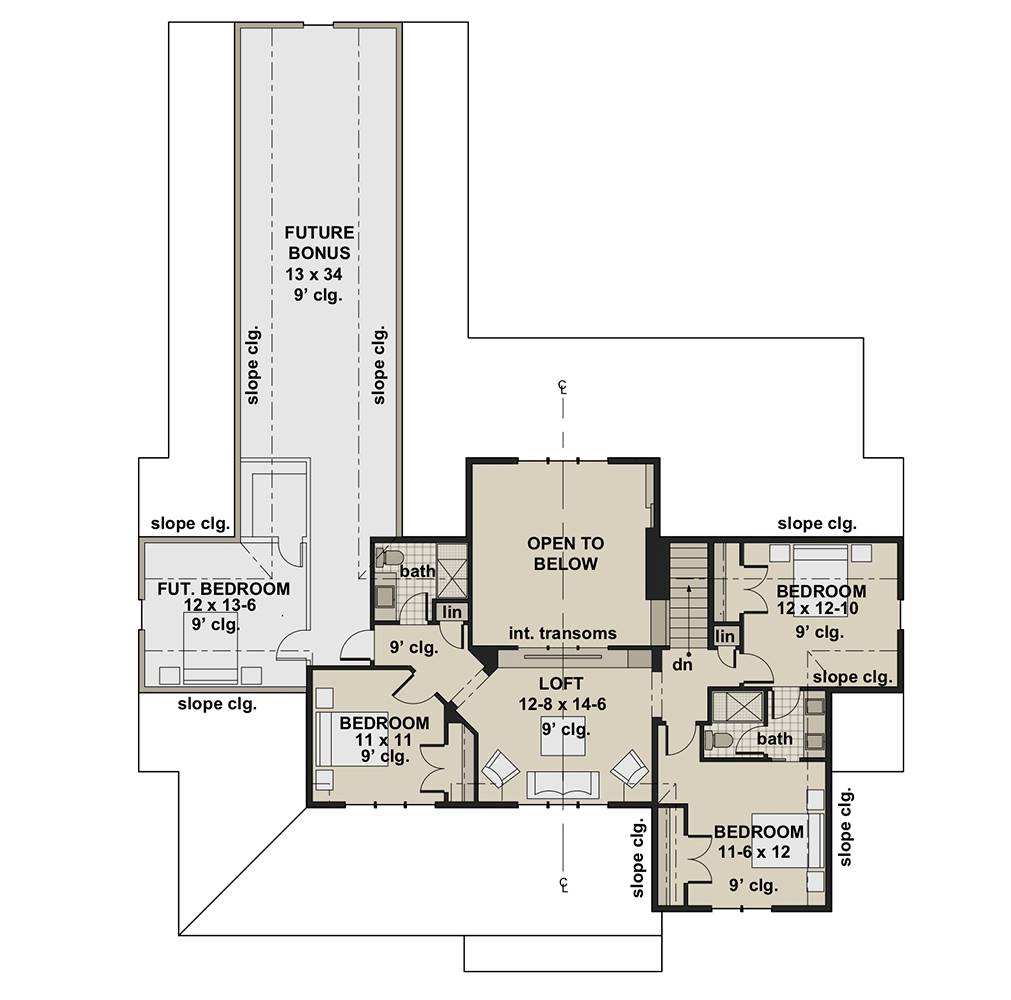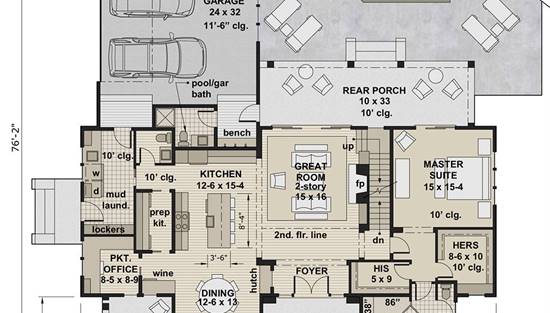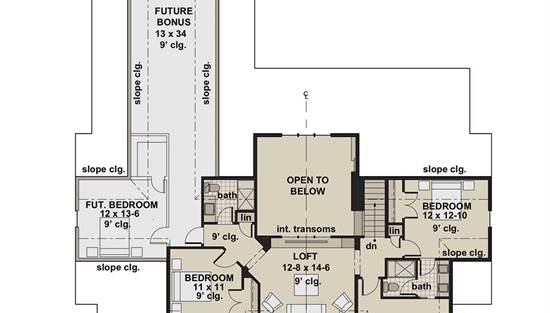- Plan Details
- |
- |
- Print Plan
- |
- Modify Plan
- |
- Reverse Plan
- |
- Cost-to-Build
- |
- View 3D
- |
- Advanced Search
About House Plan 7811:
From the welcoming wrap-around covered front porch, guests will enter the 2913 square foot home directly into the impressive great room that has 2 story ceilings, tons of natural light through the full wall of sliding glass doors, and is anchored by a fireplace. The large covered back porch increases the living space for mild weathered summer nights or mornings with the perfect cup of coffee.
The open concept design melds into the kitchen / casual eating area. The large island has seating for 4 and there are plenty of built-in cabinets for storage. Adding to the wonderful kitchen space is a tucked away prep kitchen, the powder bath, a small pocket office (or hobby room, or additional pantry storage). The 3 car side garage finishes off the back left of the home. It opens into the mudroom / locker / laundry area but also has access to the back porch where you’ll find a shower bath as well as a storage area for backyard play and socializing.
The master suite claims the right side of the 1st level and is separated by a clever use of the stairwell of the home, providing privacy as well as minimizing noise from the living areas. The large bedroom has its own access through the sliding glass doors to the covered back porch. Its ensuite bath has a large walk-in shower as well as a stand alone bathtub. There are two separate walk-in closets.
The second story is home for the 3 remaining bedrooms, 2 of which share a jack and jill bathroom. There is a loft perfect for a gaming area for older kids or a playroom for toys for youngers.
The 3rd bedroom is located directly across from the large hallway bathroom. It is also adjacent to the optional bonus room, that if built-out, will add 640 sq.ft. to the total heated living space and increase the bed count to 5. The wing over the garage would be perfect for a movie / media room, and it also has convenient access to the full hallway bathroom.
A similar 2 car garage version of the plan is DFD-7867
The open concept design melds into the kitchen / casual eating area. The large island has seating for 4 and there are plenty of built-in cabinets for storage. Adding to the wonderful kitchen space is a tucked away prep kitchen, the powder bath, a small pocket office (or hobby room, or additional pantry storage). The 3 car side garage finishes off the back left of the home. It opens into the mudroom / locker / laundry area but also has access to the back porch where you’ll find a shower bath as well as a storage area for backyard play and socializing.
The master suite claims the right side of the 1st level and is separated by a clever use of the stairwell of the home, providing privacy as well as minimizing noise from the living areas. The large bedroom has its own access through the sliding glass doors to the covered back porch. Its ensuite bath has a large walk-in shower as well as a stand alone bathtub. There are two separate walk-in closets.
The second story is home for the 3 remaining bedrooms, 2 of which share a jack and jill bathroom. There is a loft perfect for a gaming area for older kids or a playroom for toys for youngers.
The 3rd bedroom is located directly across from the large hallway bathroom. It is also adjacent to the optional bonus room, that if built-out, will add 640 sq.ft. to the total heated living space and increase the bed count to 5. The wing over the garage would be perfect for a movie / media room, and it also has convenient access to the full hallway bathroom.
A similar 2 car garage version of the plan is DFD-7867
Plan Details
Key Features
Basement
Covered Front Porch
Covered Rear Porch
Crawlspace
Daylight Basement
Dining Room
Foyer
Great Room
His and Hers Primary Closets
Home Office
Kitchen Island
Laundry 1st Fl
Library/Media Rm
Primary Bdrm Main Floor
Mud Room
Open Floor Plan
Rear-entry
Storage Space
Suited for view lot
Walk-in Pantry
Walkout Basement
Build Beautiful With Our Trusted Brands
Our Guarantees
- Only the highest quality plans
- Int’l Residential Code Compliant
- Full structural details on all plans
- Best plan price guarantee
- Free modification Estimates
- Builder-ready construction drawings
- Expert advice from leading designers
- PDFs NOW!™ plans in minutes
- 100% satisfaction guarantee
- Free Home Building Organizer
